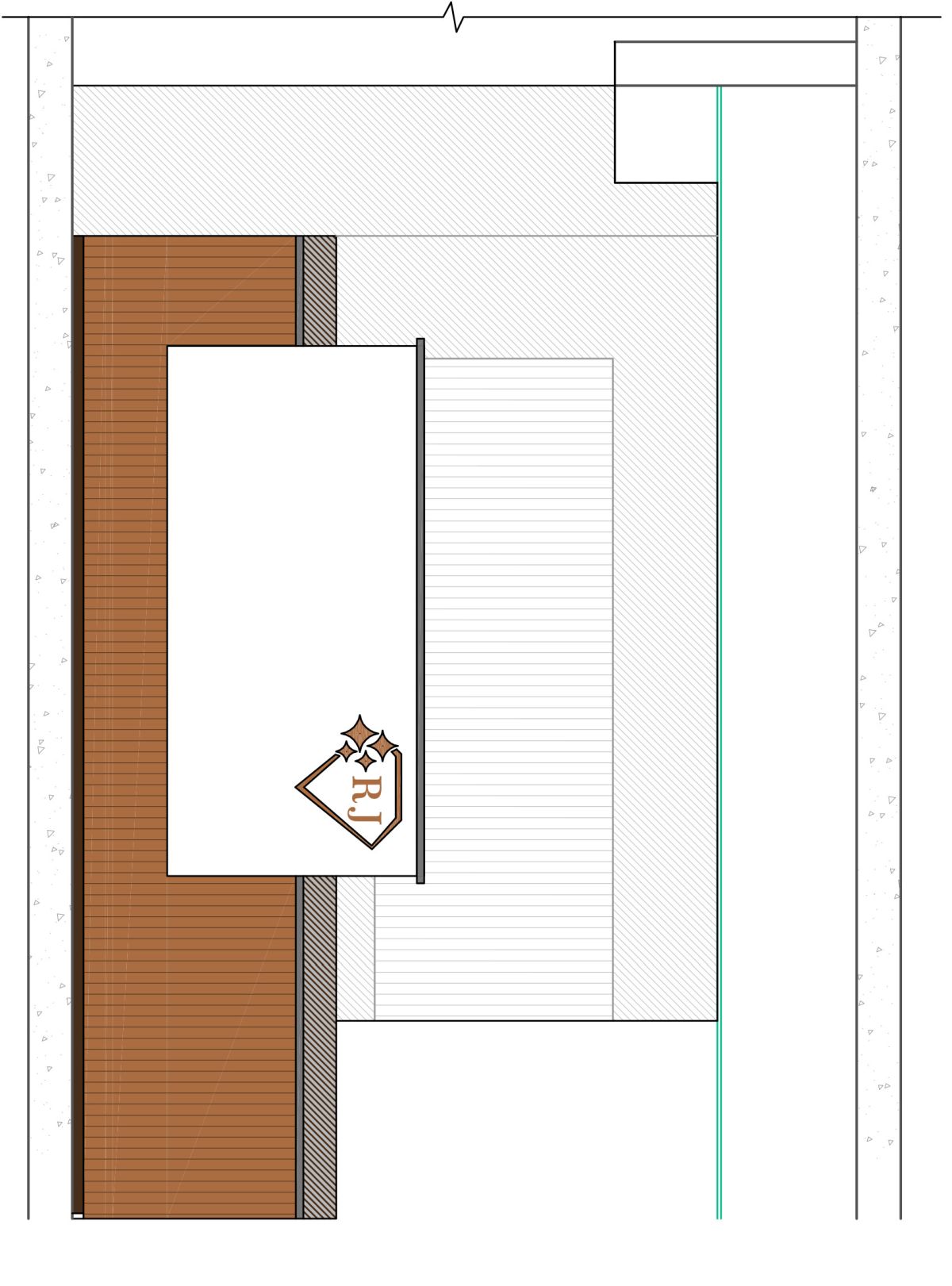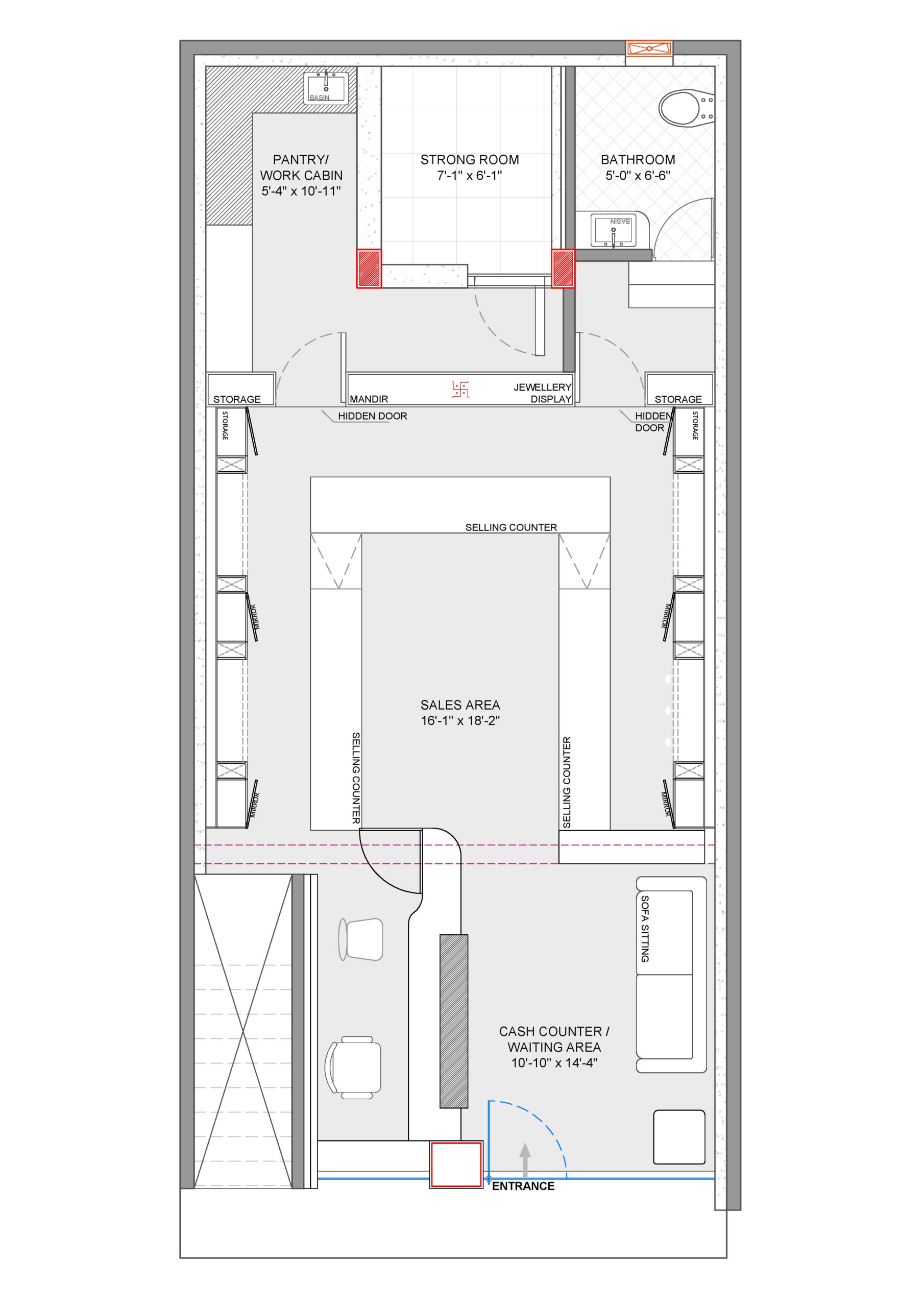Rajat Jewellers designed by Studio Samarpan is the Second Chapter of the 20-
year old existing jewellery retail shop, designed with a neutrally vibrant colors and variety of materials going in accordance with the location. The showroom gets its waiting area at the entrance with wooden bench style sitting and a grand cash counter table enveloped with the combination of wood and satvario marble laminate, heading it over is the wooden logo depicting the prestige. The wooden ceiling fills the one arriving there with the feeling of richness.
The material palette of the sales area is kept light and bright with the help of sand stone laminate contrasting with the elemental use of wooden patti and the display being highlighted by golden T-patti. The neutrally warm light and a little white beige ceiling makes the area look grand and bigger. A pinch of modern traditional touch is been given to the selling counter tables. Conclusively, the showroom is limited yet a grand space where one feels the pride in ones’ own self and also feels aesthetically free to the view to purchase the jewels.
Project Facts:
Design Firm : Studio Samarpan
Principal Designer : Chirag Jain
Project Name : Rajat Jewellers
Project Category : Interior
Project Area & Location : 400 sq.ft. at Surat.
Photography by : Chetanjainphotography (insta : chetanjainphotography_


























