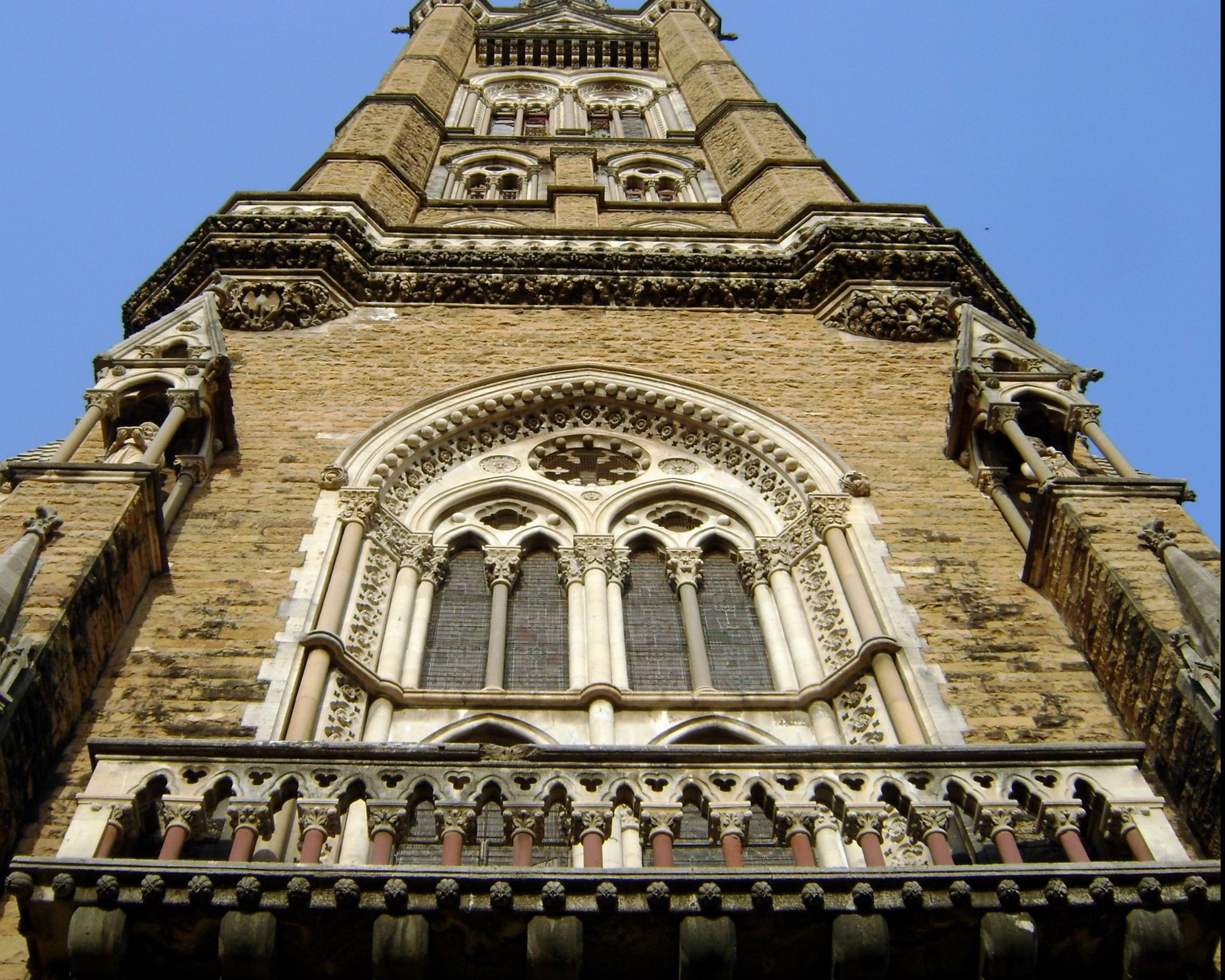
The Mumbai University was established on 18 July 1857. In August 1864 Premchand Roychand, a merchant prince of Bombay, offered to the University, a donation of Rs. 2, 00, 000 towards the erection of a University which may be an ornament to the city, and by becoming a storehouse of the learned works, not only of the past but of many generations to come, may be the means of promoting the high ends of the University. In October of the same year he gifted another Rs. 2, 00, 000 in the name of his mother Rajabai for the erection of clock tower to contain a” large clock and a set of jolly bells.” RAJABAI CLOCK TOWER & LIBRARY BUILDING The Neo Gothic Bombay building was designed by Sir George Gilbert Scott, an English architect of Victorian age who also designed the Convocation Hall. The foundation stone was laid on 1st March 1869. It took 9 years (November 1878) to complete with a total estimated cost of Rs. 5, 47, 708 out of which Rs. 4, 00, 000 was covered by Mr. Roychand?s donations. On 27th February 1880, the building was officially inaugurated by Sir Richard Temple, then the Governor and Chancellor of the University of Mumbai. It then housed not only the library but also the administrative office and was the venue for post – graduate lectures. The two sets of Gothic and Art Deco buildings fronting each other create a magnificent and a rare setting where the Rajabai Clock Tower with its imposing skyline and controlled elevation, a gothic building that represents the expression of dominance, forms an important building along the Oval Maidan. SUPERSTRUCTURE The library building is a G+1 structure whereas the Clock Tower, the main icon of the building, is 280 feet high and consists of 7 storeys. The tower is built abutting to the Library Building and provides entrance to the Library through a Porte Cochre at its base. MAIN ENTRANCE Through a Porte Cochre, a carriage porch with large pointed arched openings supported by vaults.
EXTERNAL WALLS Load Bearing with face stone in Malad stone, and Masonry in Basalt stone. OPENINGS Gothic pointed arched openings, Multi-foil openings with stained glass work, Ogee arcades in western balconies. ROOF Library building ? double roof of wooden vault and sloping roof; Clock Tower, conical roof carved in Porbandar stone. GROUND FLOOR The main entrance is through an entrance carriage porch over which the Clock Tower is located. The carriage porch opens into the front arcade into the centrally located entrance lobby. Either sides of the lobby are flanked by two halls, with the PhD research reading hall located in the south wing. The hall on the north wing is under-utilized and used to store manuscript cupboards and unused furniture. The toilets are located behind the central lobby underneath the main staircase. Further down is a corridor that leads to the annex building that houses the books of the library. FIRST FLOOR The first floor comprises of the main reading hall, catalog section, administrative counters with a photocopier’s counter at the entrance of the hall. The administrative zone is centrally located with a reception facing the entrance of the hall. The issue/return and librarian’s counters are placed on either side of the reception and the catalog section behind it. The reading areas are distributed on the north and the south wing of the building. The arcaded corridors facing the west are currently unoccupied and used as a storage area for broken/discarded furniture. The entire tower area is used as storage for discarded books, catalog boxes and furniture. This space need to be revitalized and put to use.












