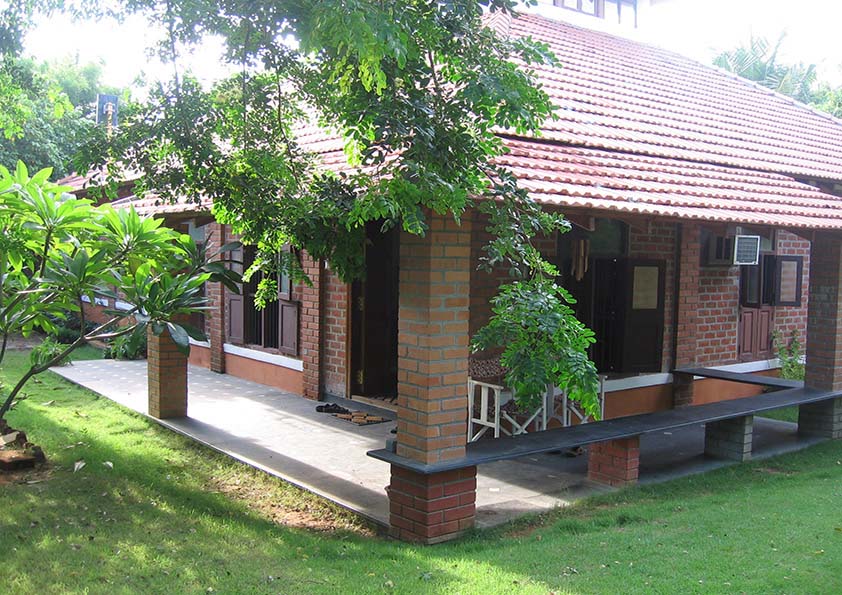The Pyramid, as it is called, is a house with an unbelievable calm ambiance, matched with a quiet beauty that it draws from its simple open structure, its decor and its verdant surroundings. It used to be a multi-purpose space of 40 feet square with a central roof height of 40 feet.
Project Facts
Project Name: Pyramid
Location: Chennai
Name of firm: Benny Kuriakose
Category: Small Residential Building
Project Status: Completed
Project Period: 16 months
Submission Type: Professional Submission














