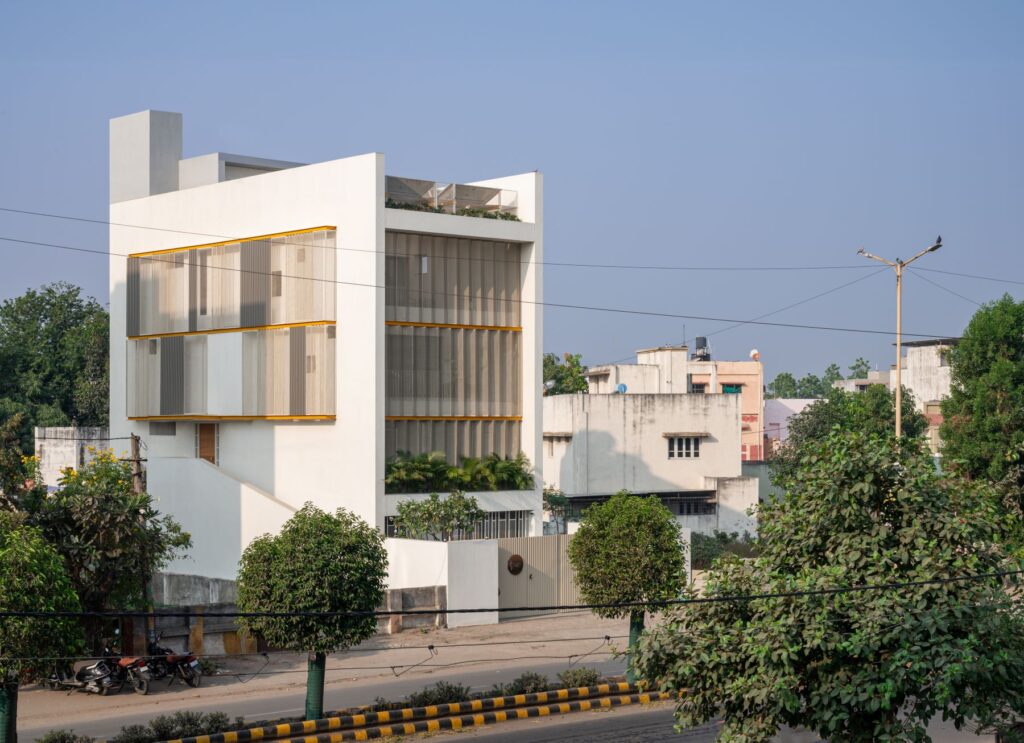
‘Plot 33’ is an honest study about how to achieve a balance between inside-outside, work-life, privacy-openness, reused-new materials, adaptability-single use, etc. This project is also an attempt to amalgamate the aspirations of an architect duo coming from diverse backgrounds – South Asia (India) and Southern Europe (Spain) – in the rapidly growing city of Rajkot, India.
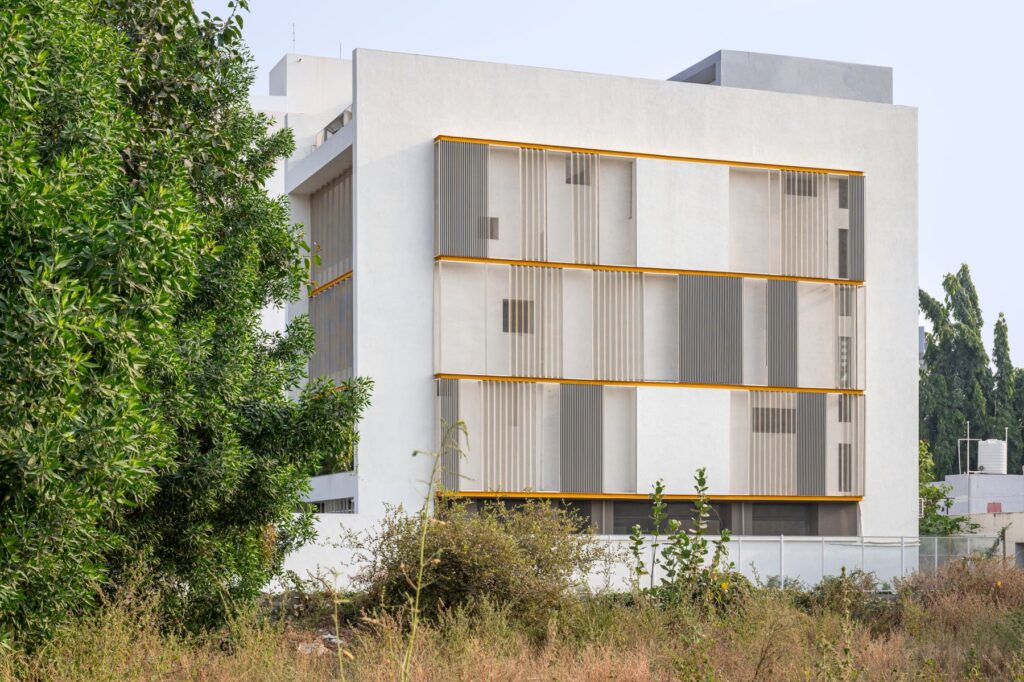
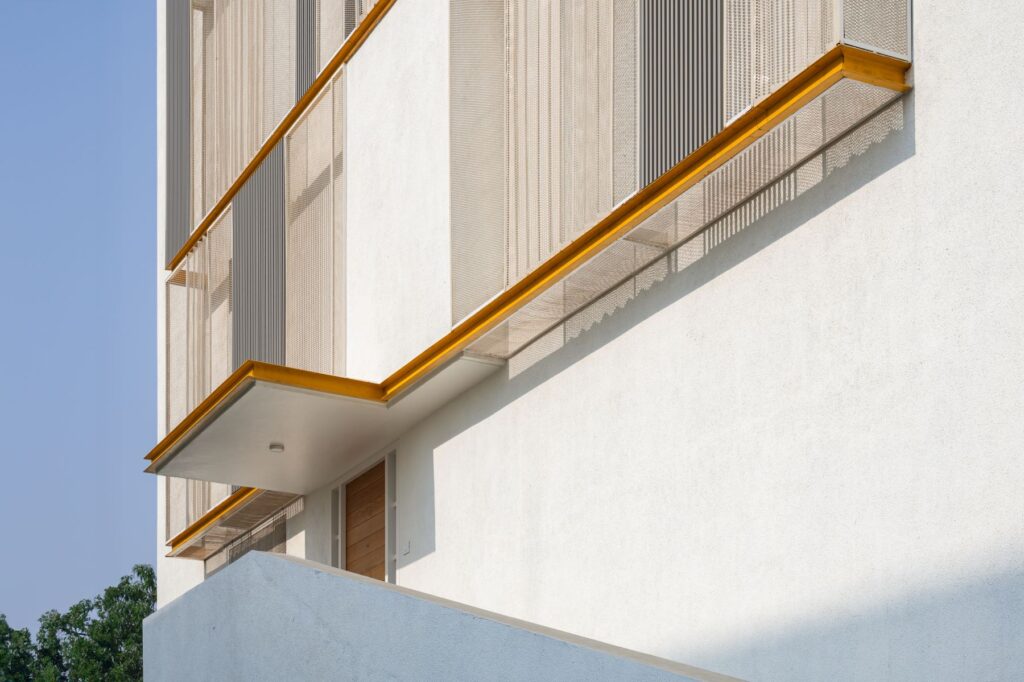
The site is located in a tight urban residential neighborhood, adjacent to the region’s university campus. It is a 10 x 24 meters parcel of land, with the northern short side facing the road that leads to the university. On the opposite side of the plot, across the road, there is a small public park with large sheltering trees.
The architects believe that the first approach to a site should always be based on the climate rather than the program. The plot location and its orientation led the architects to start with a gesture of opening up towards the north (and the park) while sheltering the other sides by having cavity walls on the east and west, and placing the circulation core on the south.
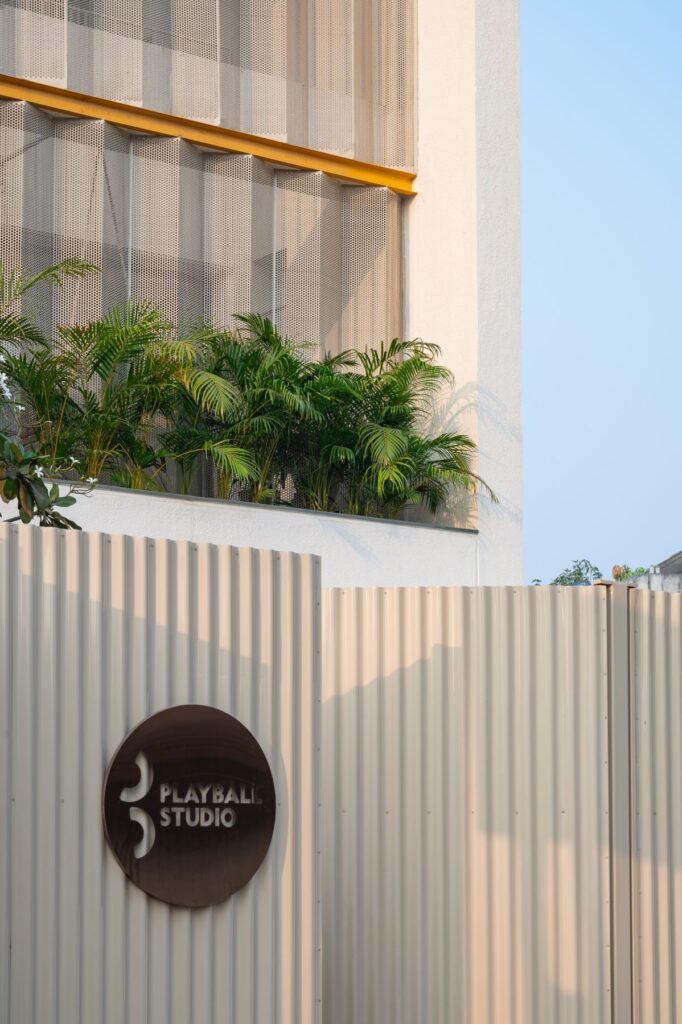
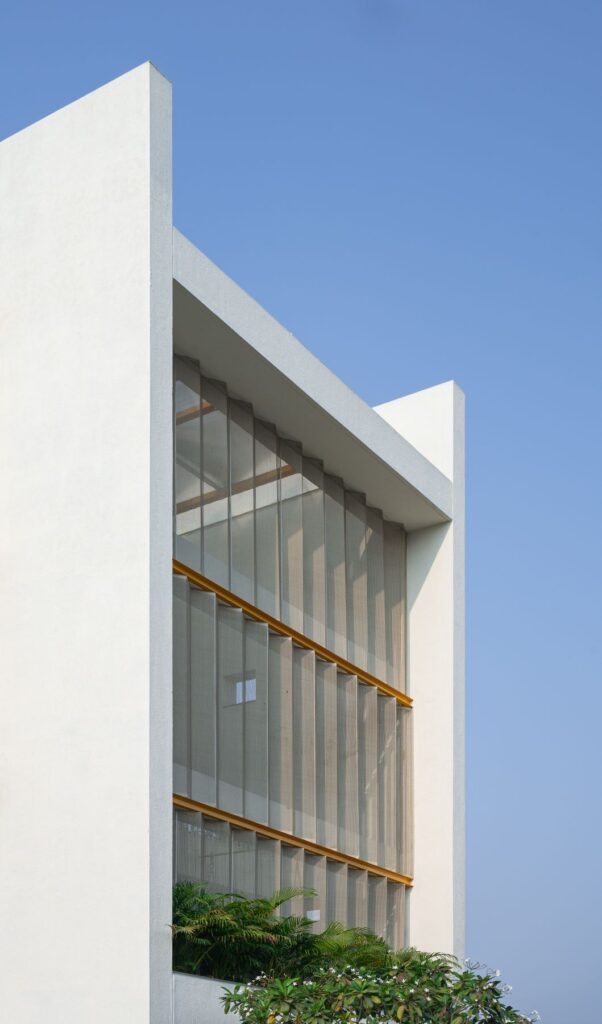
After finalizing these conceptual decisions over a plan, the rest of the project was conceived through a series of sections. A courtyard was proposed on the north edge to act as a buffer between the habitable areas and the outside. The entire program was then stacked like a diagrammatic section: the studio is placed on the ground level with an independent direct entry; the first floor is planned as the ‘living’ area, and the second floor is planned as the ‘private’ area. The third floor acts as a multipurpose space with a combination of guest and activity rooms. The floor plates were optimized based on the area requirements for each of these functions, and upon doing so, the front side courtyard turned into a cascading volume, stepping back as it goes up. To ensure that the inside-outside balance is maintained, all floors are weaved together through a series of overlooking green terraces.
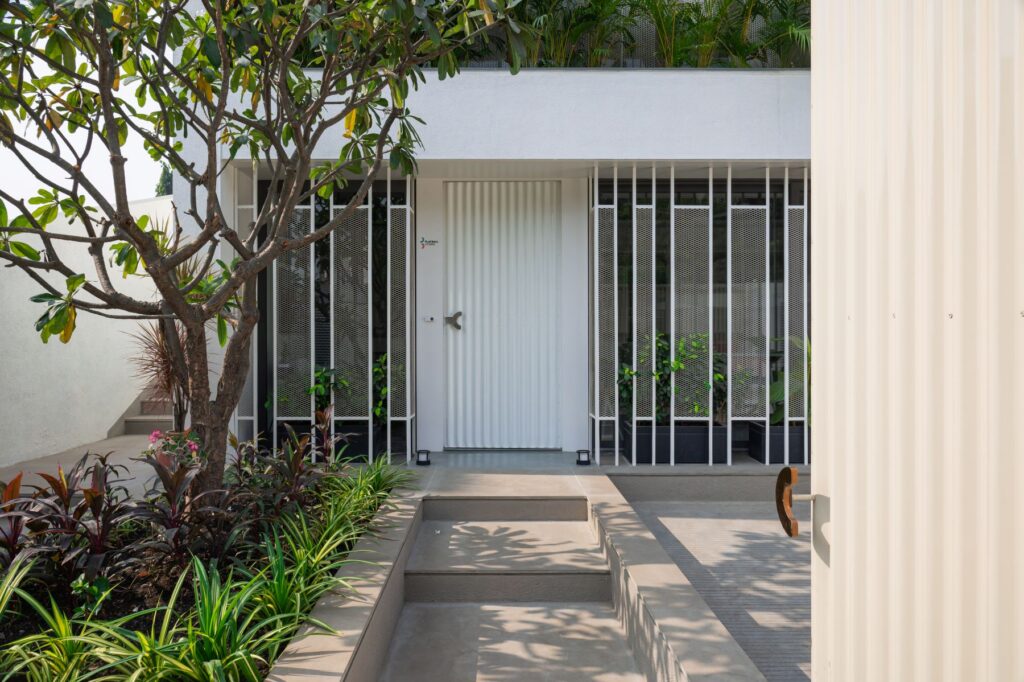
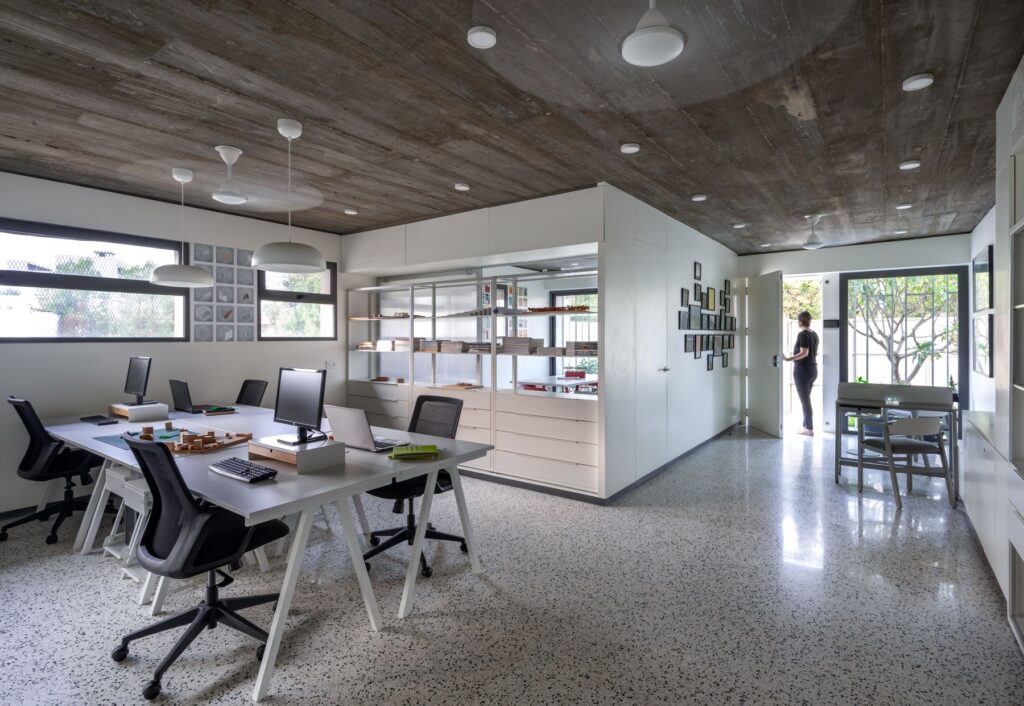
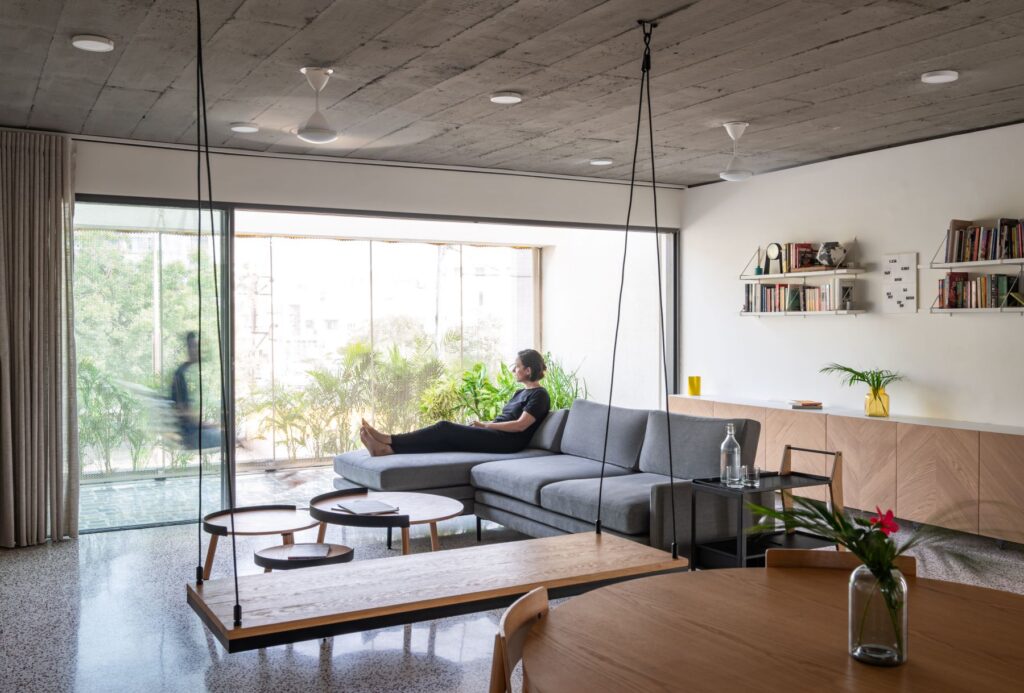
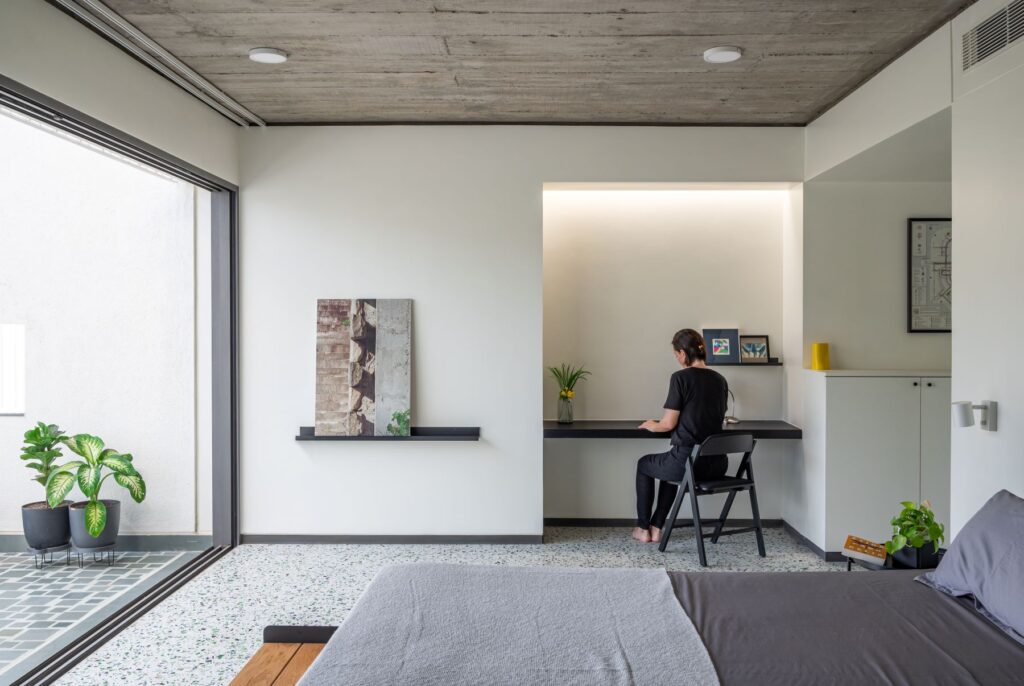
This dynamic volume is shielded by a simple system of perforated metal sheets, designed to achieve zero material wastage and maximum stability. This material allows the courtyard to breathe and remain in sync with the local climate while simultaneously adding a layer of security. The solar panels are arranged in a way that their sub-structure shelters the courtyard from the harsh sunlight. The road-facing screen is capped by two planters; the one at the bottom blurs the road from the living floor by merging with the foliage of the trees in the front, while the one at the top hides the solar panels and softens the skyline of the building. At the ground level, there is a lush champa tree, dividing the entry to the studio and the open stairway to the house.
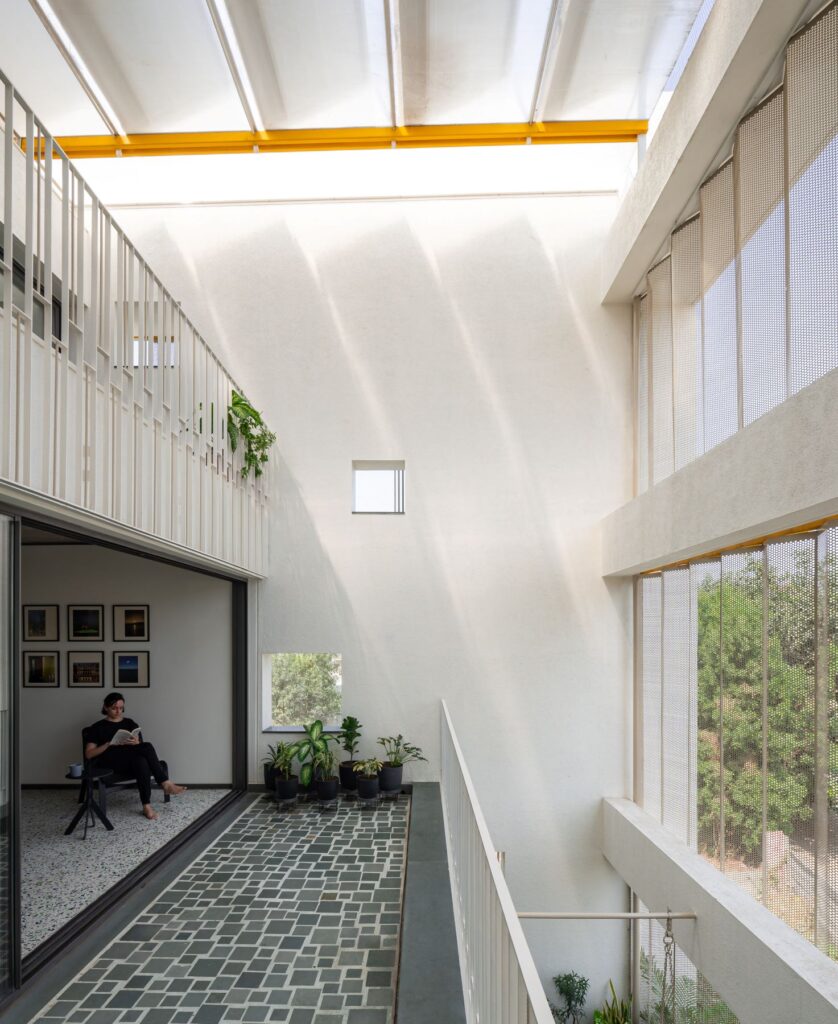
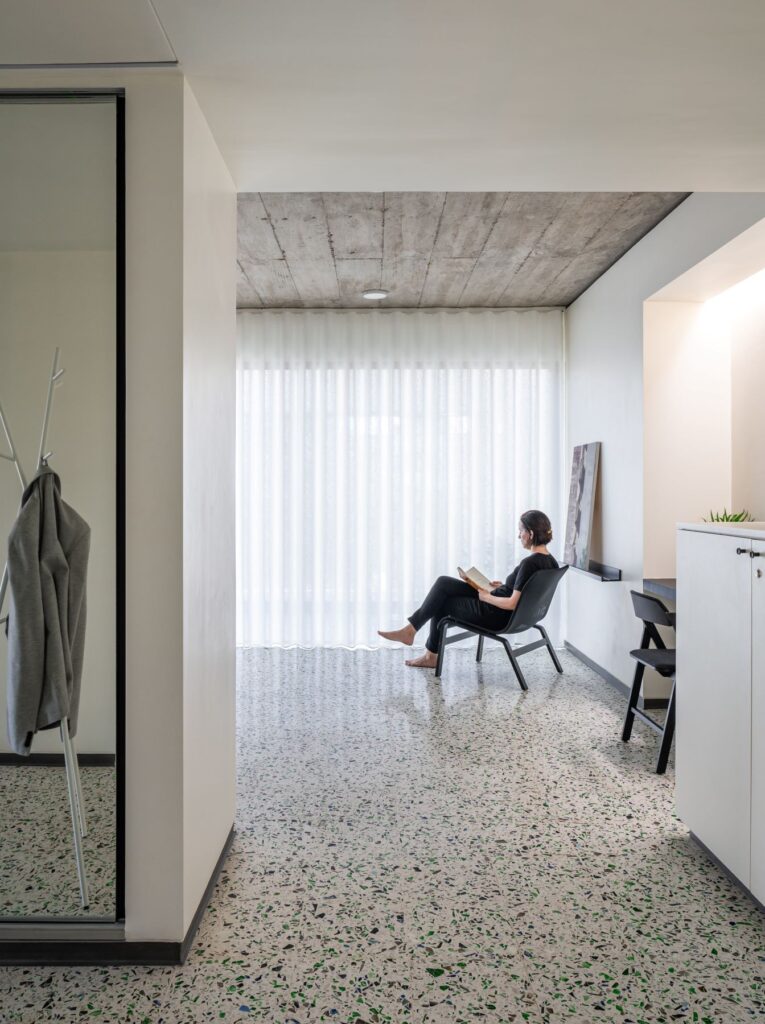
The entire structural system is designed in a way that the columns are absorbed within the cavity walls on the east and west sides. The functions are sequenced in a way that all areas requiring plumbing connections are placed next to the circulation core, with easy access to the maintenance ducts. These ‘wet’ areas also absorb the beams and sunk slabs within their false ceiling portions, allowing the rest of the slabs to be free of any protruding structural elements. All slab bottoms are left exposed to exhibit the staggered pattern of the 300 x 3000 MM reclaimed wood shuttering members.
To ensure that the future development on either of the adjacent plots does not disturb the character and privacy of any of the spaces, a series of openings and skylights are strategically placed on the east and west walls to allow ventilation and natural light to transpire through to the internal spaces. Following a similar logic, the circulation core comprises a delicately designed lightweight metal staircase which allows air and light to trickle through the entire volume.
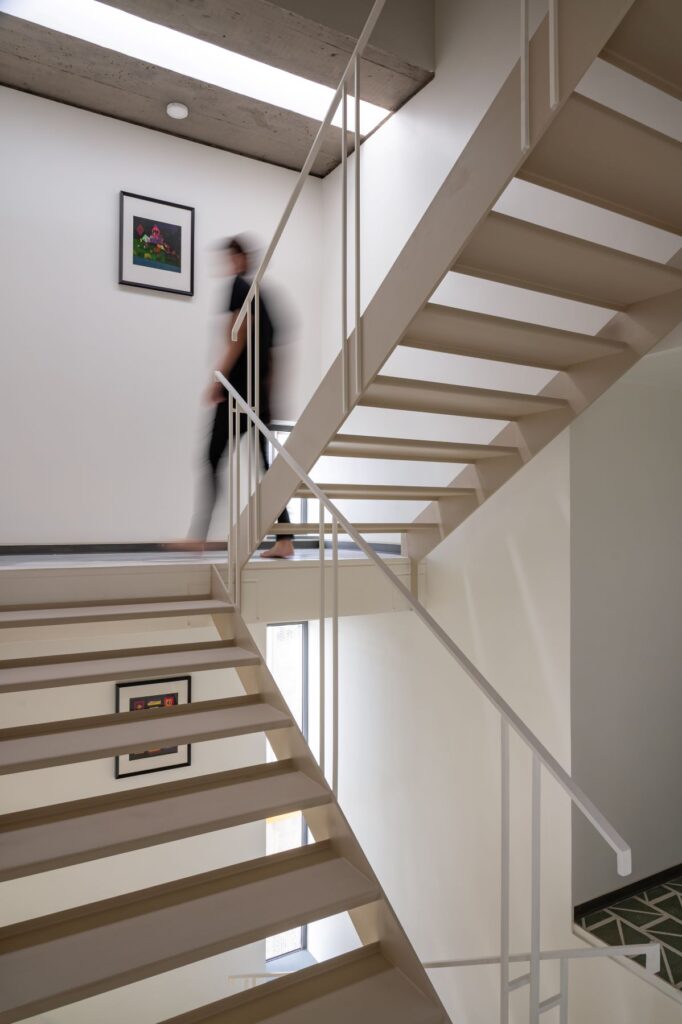
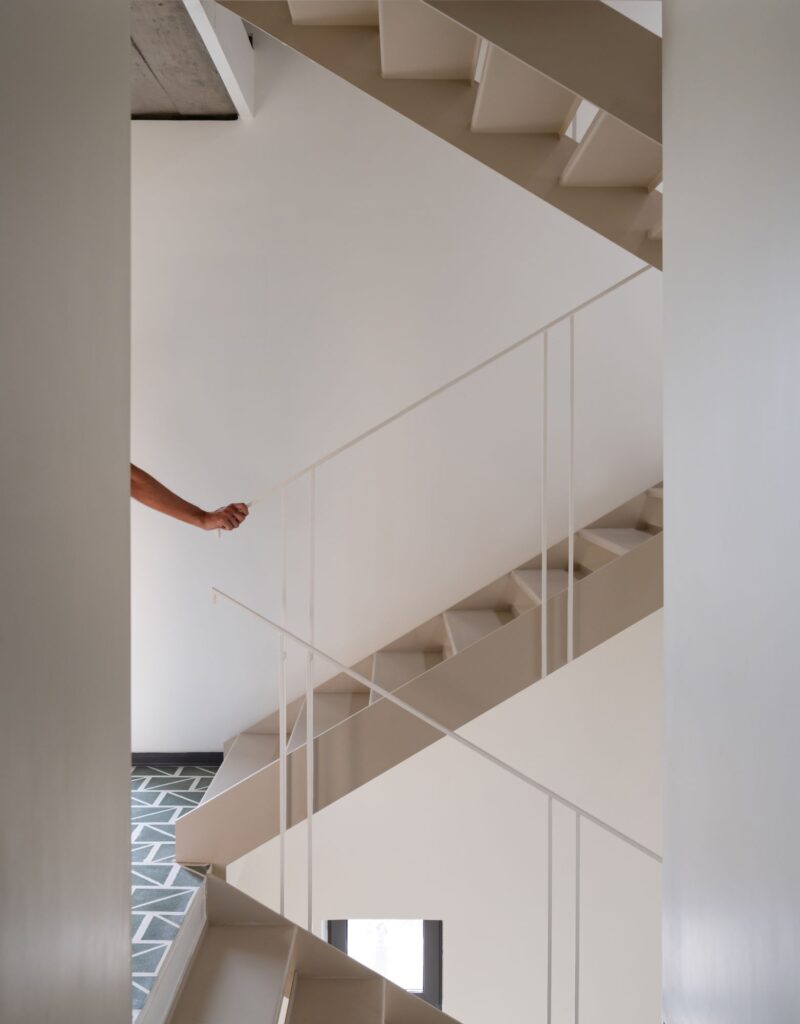
There are no internal walls apart from the ones required for toilets and bathrooms. All floors follow an open-plan configuration, enabling the furniture pieces to act as space-making elements. This allows all floors to be easily reconfigurable, as and when the functional requirements change. The flooring also follows this seamless logic, with hand-crafted 300 x 300 MM terrazzo tiles, made with chips from marble waste and glass bottles; the overlooking terraces have cast in-situ flooring using waste kota stone pieces, organized in a random pattern.
The simple yet strong architecture ensures that the built environment efficiently opens up and shelters itself from the local climate, all the while ensuring that every space maintains a continuous visual sensation of being connected with the park and the open sky; thus staying true to the distinct core idea behind the making of ‘Plot 33’.
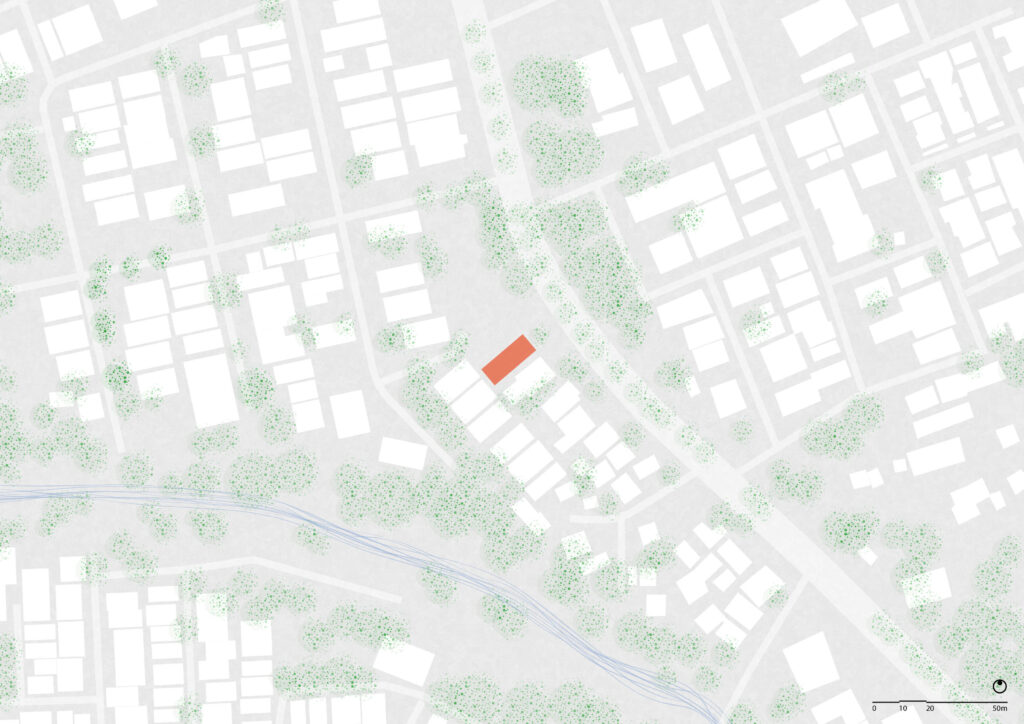
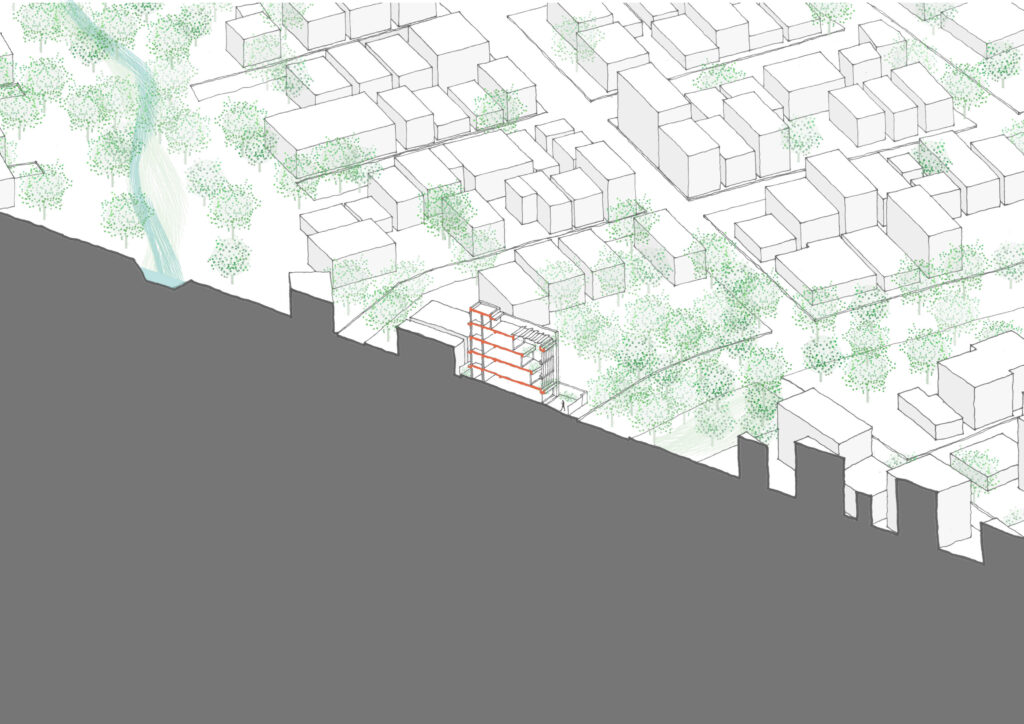
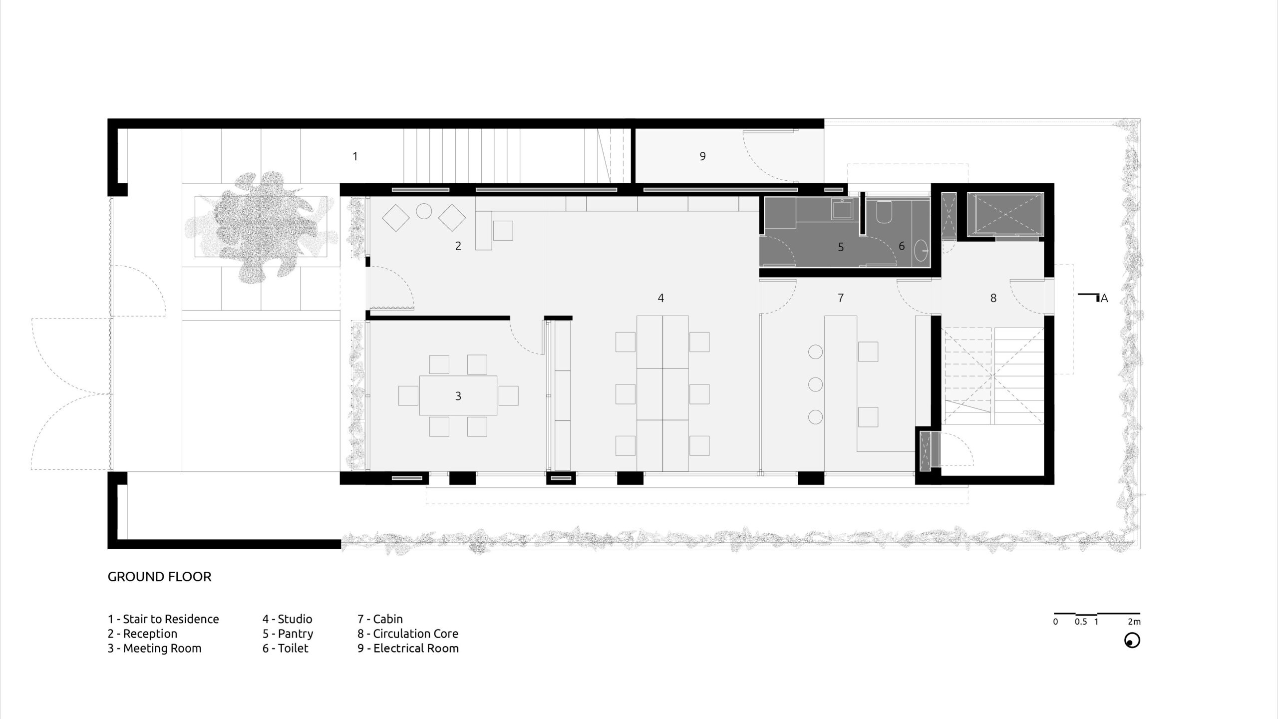
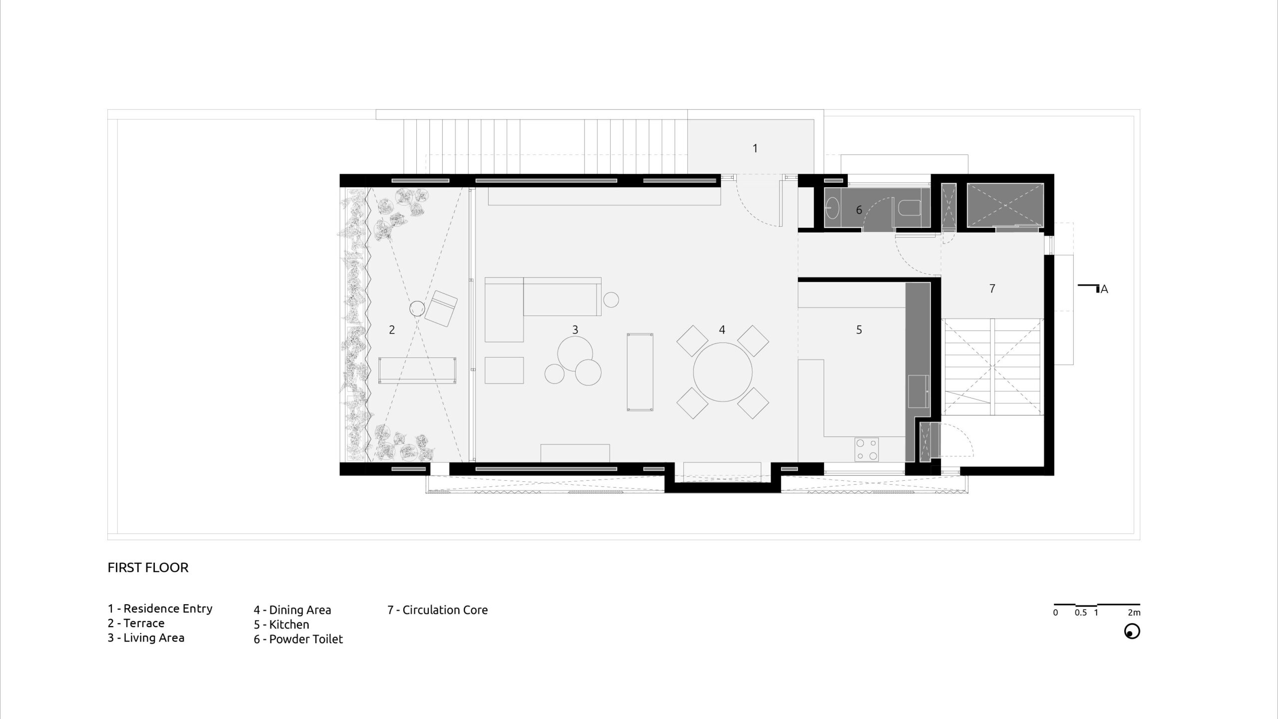
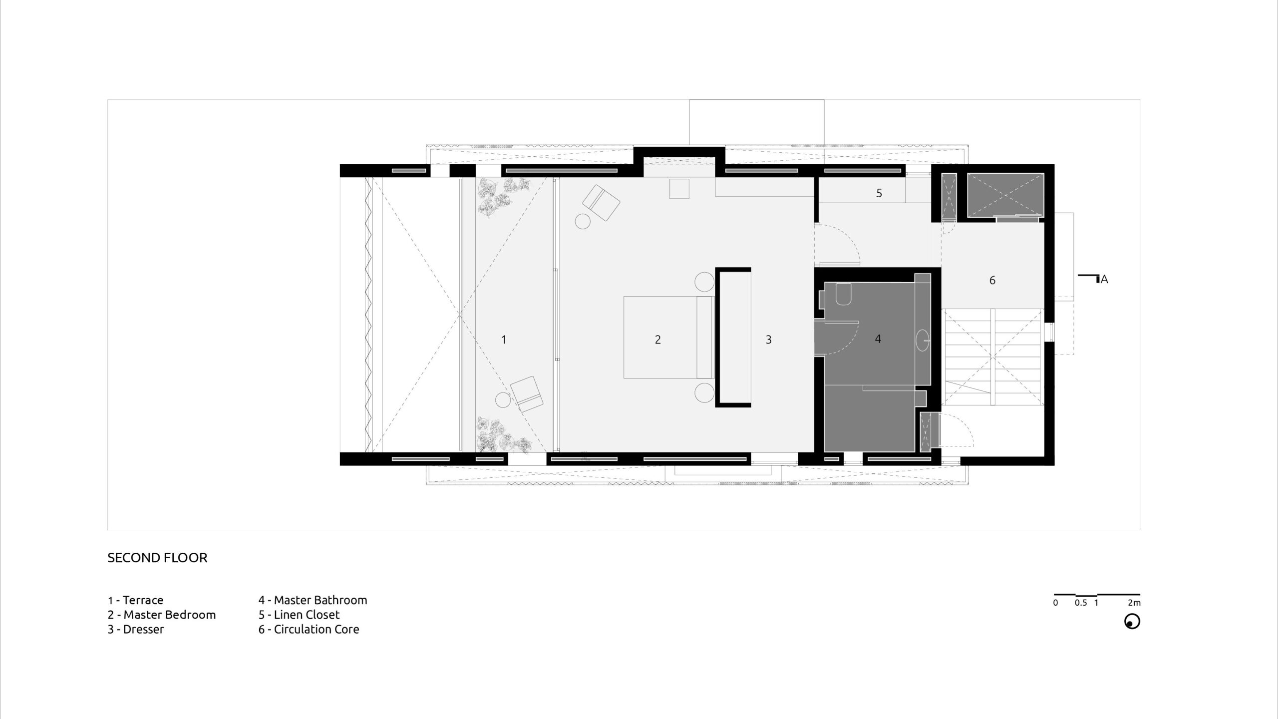
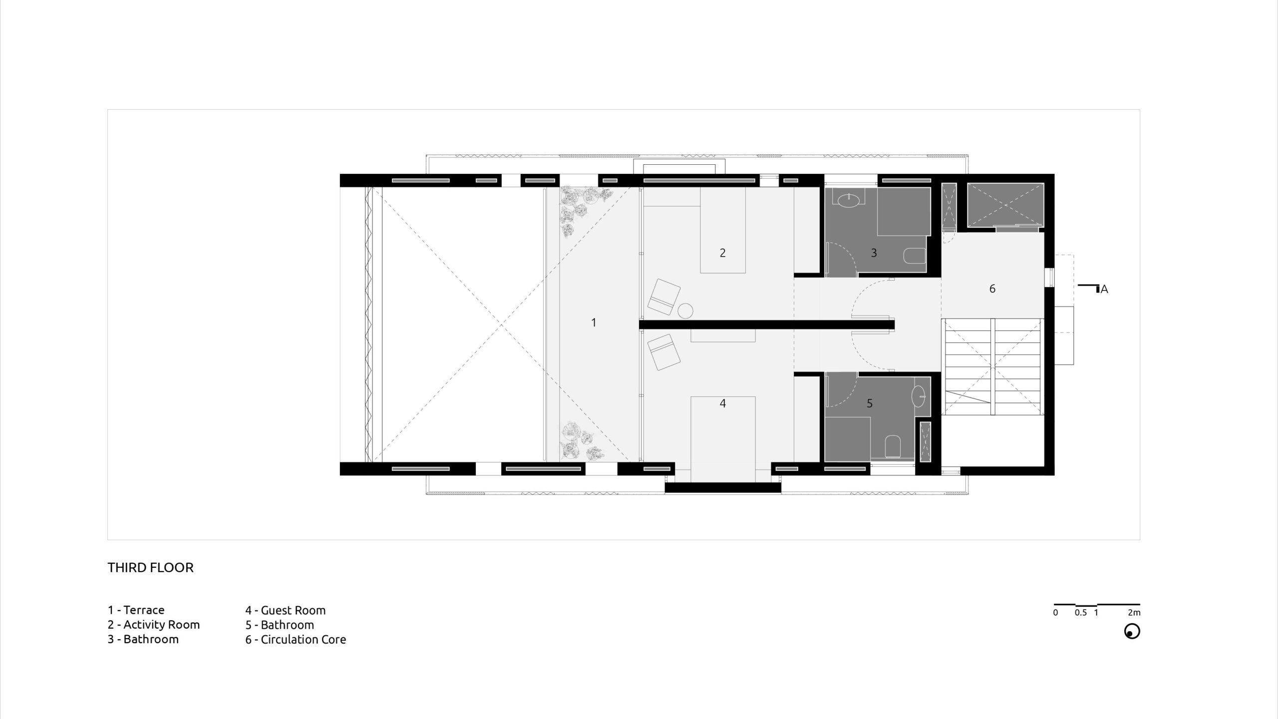
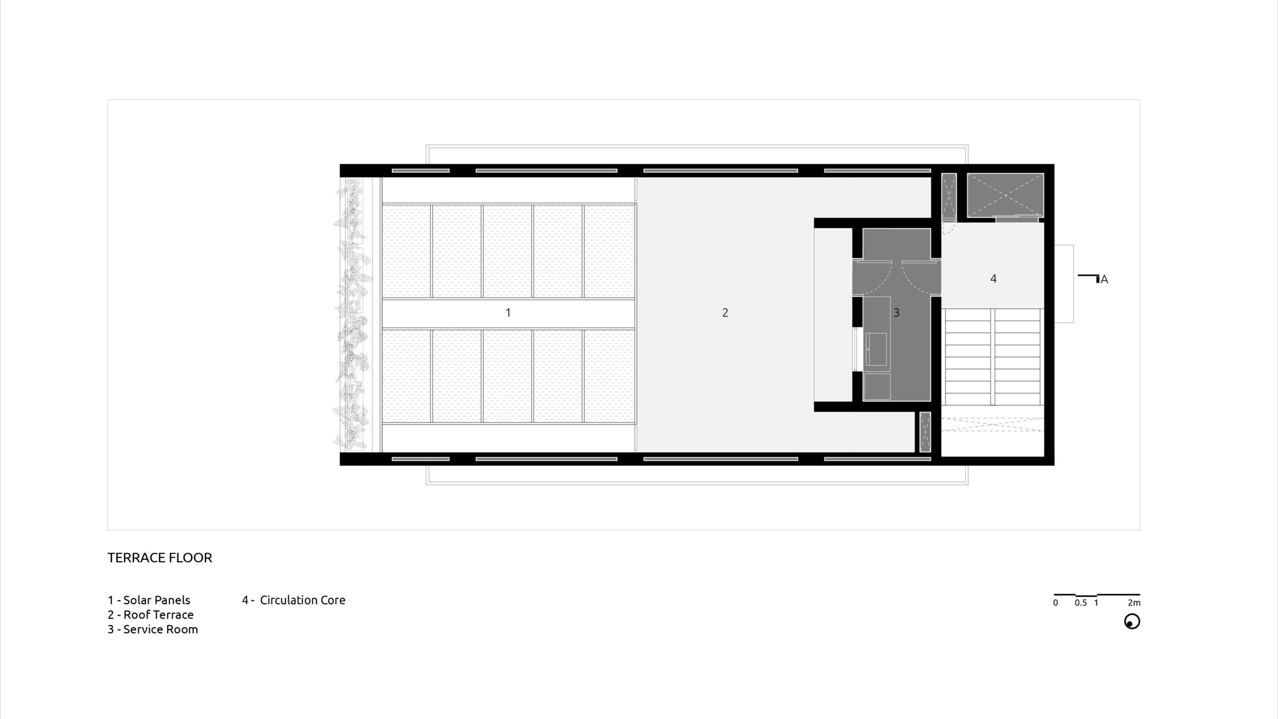
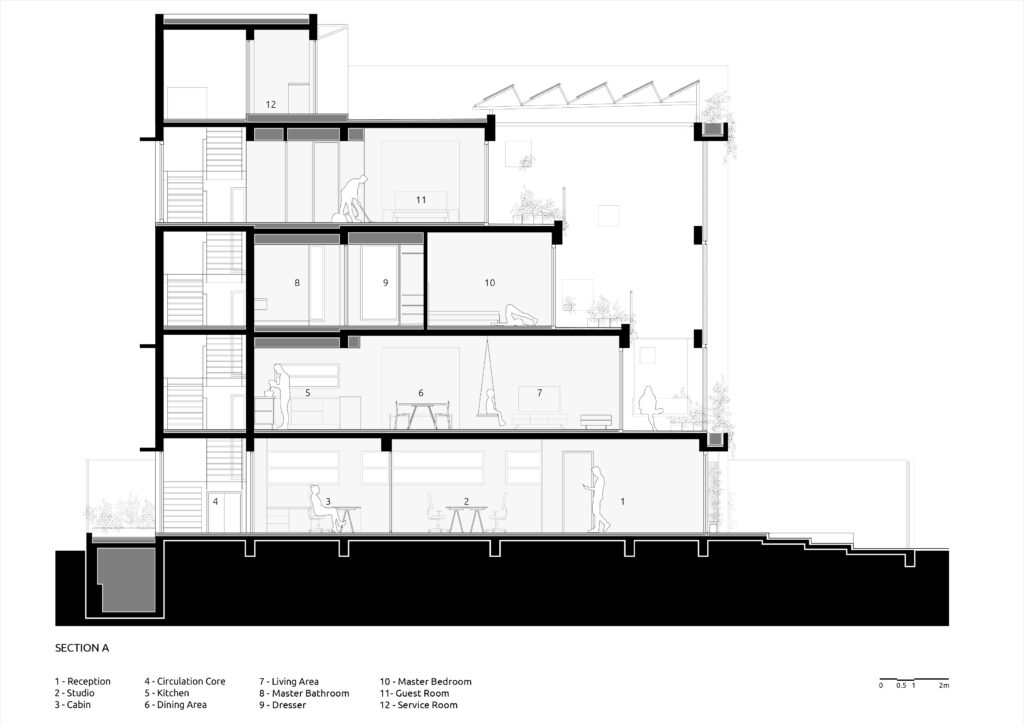
Project Details:
Name: Plot 33
Location: Rajkot, India
Status: Completed (2023)
Gross Built Area: 402 sqm
Typology: Residential Architecture
Design Firm: playball studio
Principal Architects: Ronak Gangdev and Celia Fernandez Duque
Structural Consultant: Varun Suchak
MEP Consultant: Elements MEPF
Photographs: ©Atik Bheda






