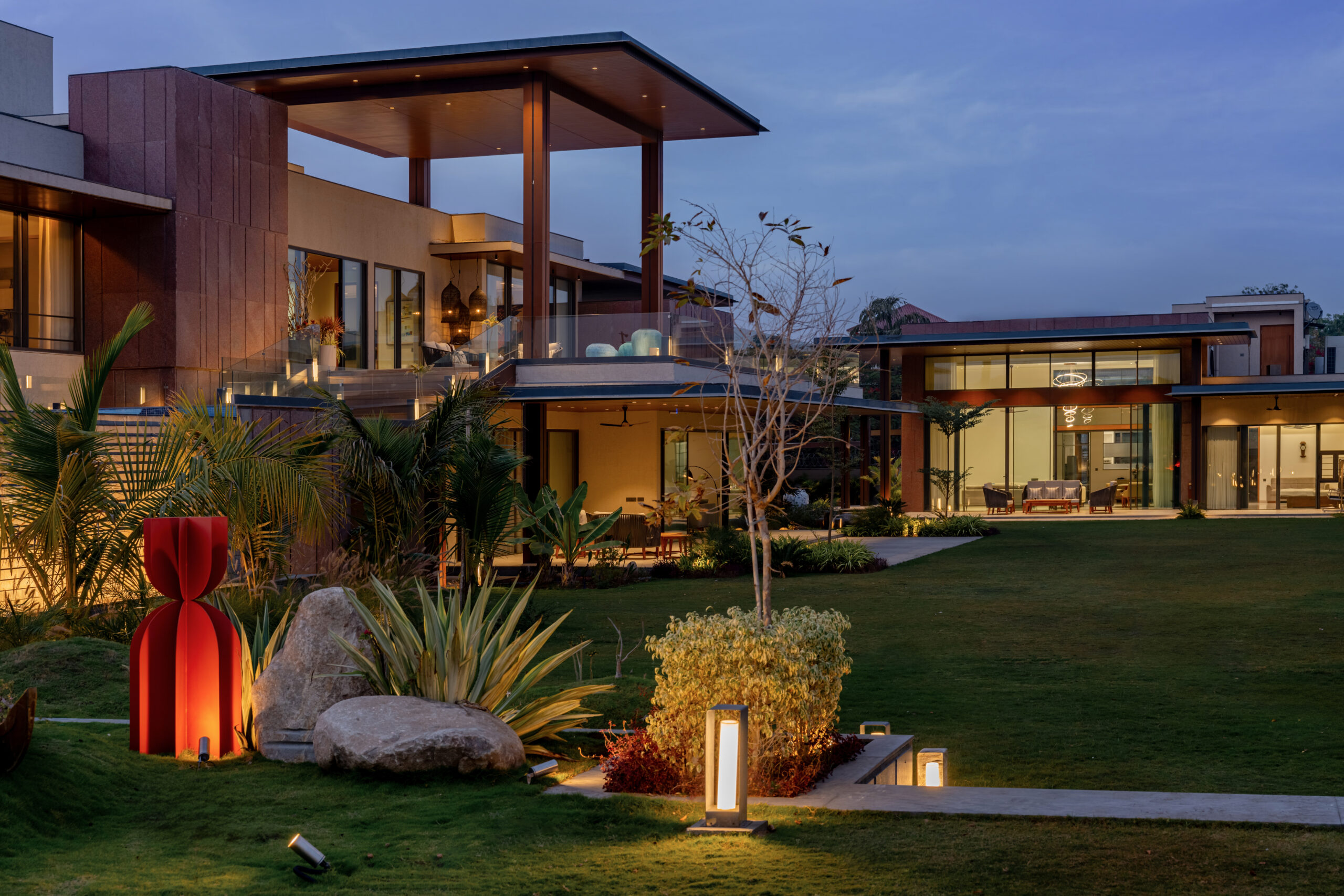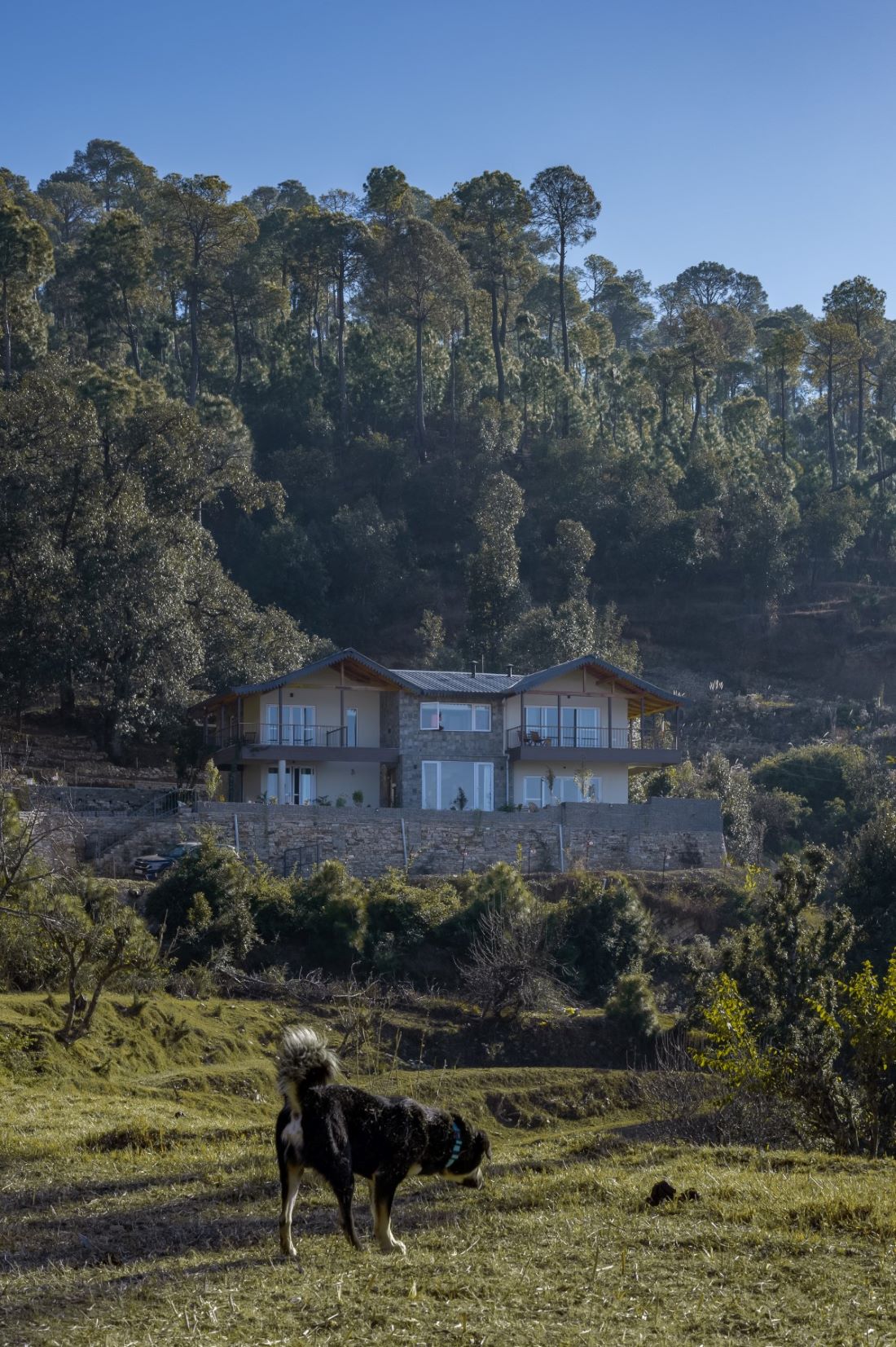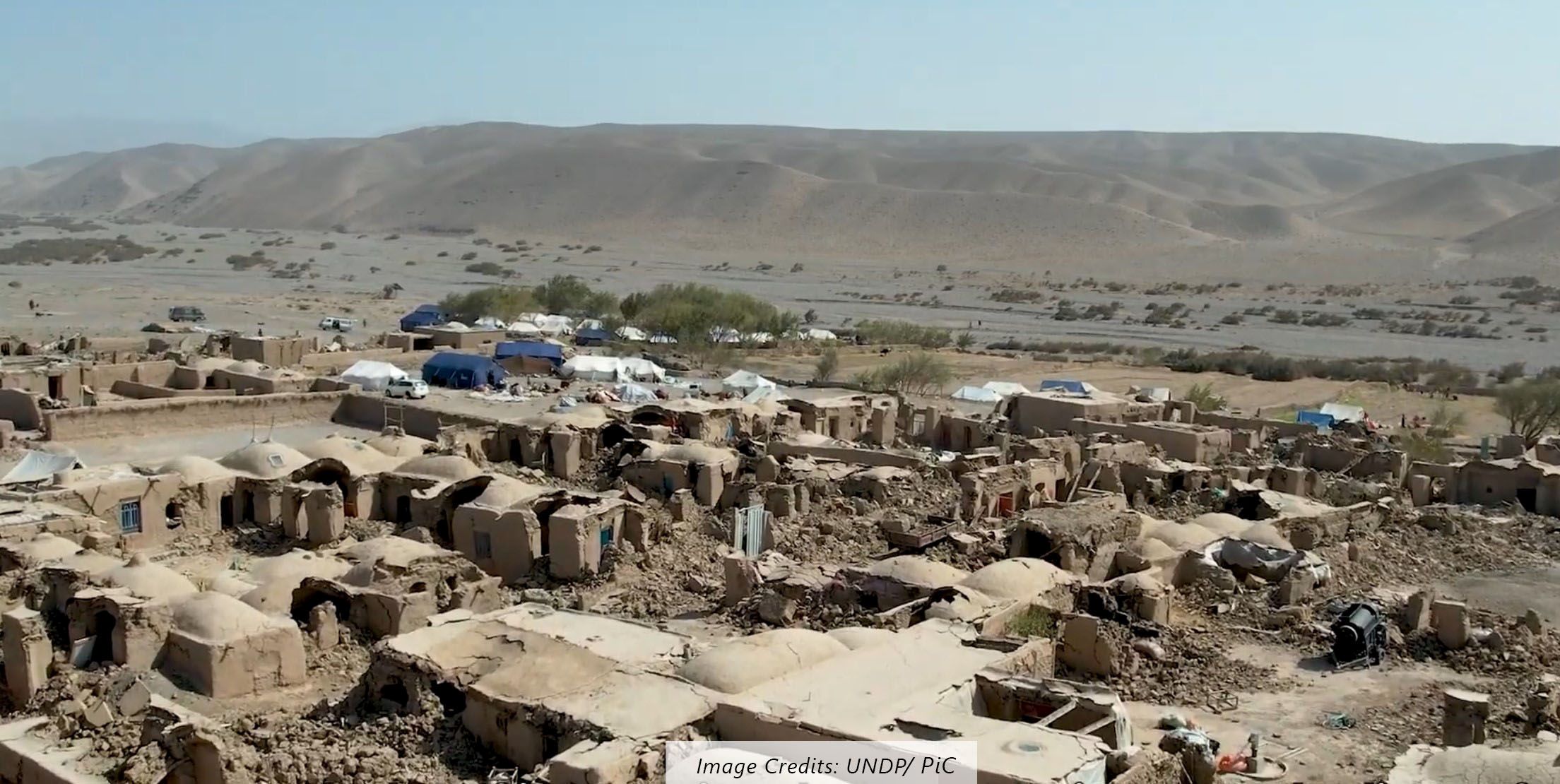The photograph has to convey, yet invoke a curiosity for imagination, for unique personal perceptions.
– Syam Sreesylam
Whether it is contemporary architecture or heritage documentation, journaling the use of space or photographing abandoned structures- architectural photography is a significant part of making architecture visible and accessible. Maverick Shutterbugs 2.0 is dedicated to photography which captures the built habitat of the South Asia region.
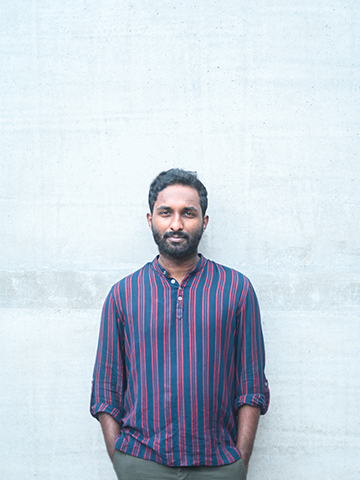
Syam Sreesylam is an Architect who captures Architecture and considers Photography a passion. He started out with travel photography, eventually shifting towards architectural photography while working as a junior architect at a firm. Along with working as an architect, Syam would document the firm’s works, finding joy in bringing about new patterns in photography through constant exploration and experimentation- the vast amount of the projects available helped him shape his approach and ethos to documenting architecture.
Syam considers that the groundwork for his process is in understanding the layers of the built and the unbuilt. When he visits a site prior to the shoot, which he adamantly does, the experience lends him intuitive guidance that further acts as the compass to his focus.
According to Syam, the shadow is the protagonist in his brief visual narratives- he is fascinated by the playfulness of the natural light, flirting with the contours of the naked form, creating unique frames that are impossible to be recreated. As it is in the dark beside the light that lies the depth, what just an ample of light can do, bracing on textures and shapes of surfaces is pure magic.
It is a joy to bring about new patterns in photography through constant exploration and experimentation.
– Syam Sreesylam
He believes that in framing architecture, there have to be loose ends. The photograph has to convey, yet invoke curiosity for imagination, for unique personal perceptions. It is not an attempt to merely glamorise the architecture, but rather in withholding the mystique quality of the built that is primarily experiential than imagery.
After all, a photographer only gives you hints to the surprising spatial enigma that a work of architecture beholds.
Syam Sreesylam
Comtrust Weaving Factory | Abandoned Spaces
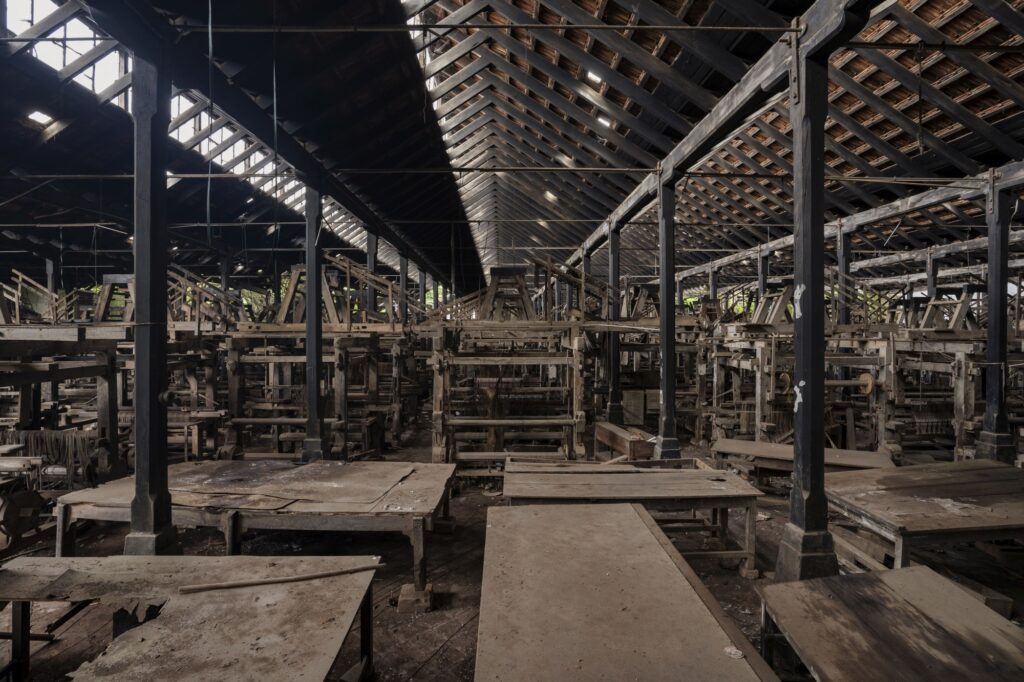
Documented as part of the Reweave Calicut competition for the Young Architect’s Festival and exhibited at Lalitakala Academy for the general public
Location – Calicut
The Comtrust caught my interest while I was attending architecture school as we drove around Mananchira late at night. I was eager to view the contentious structure after the arduous process of obtaining access to it as part of YAF. I experienced a sense of hallucination as I was moving around. To me, each frame contained some evidence of a person. It was eerie and bizarre. On the vacant chairs were saree-clad chit-chatting women for whom Comtrust was liberation. I could see the officers moving papers around and writing on countless registers of export documents. The ghosts of those who had worked there were still there to this day.
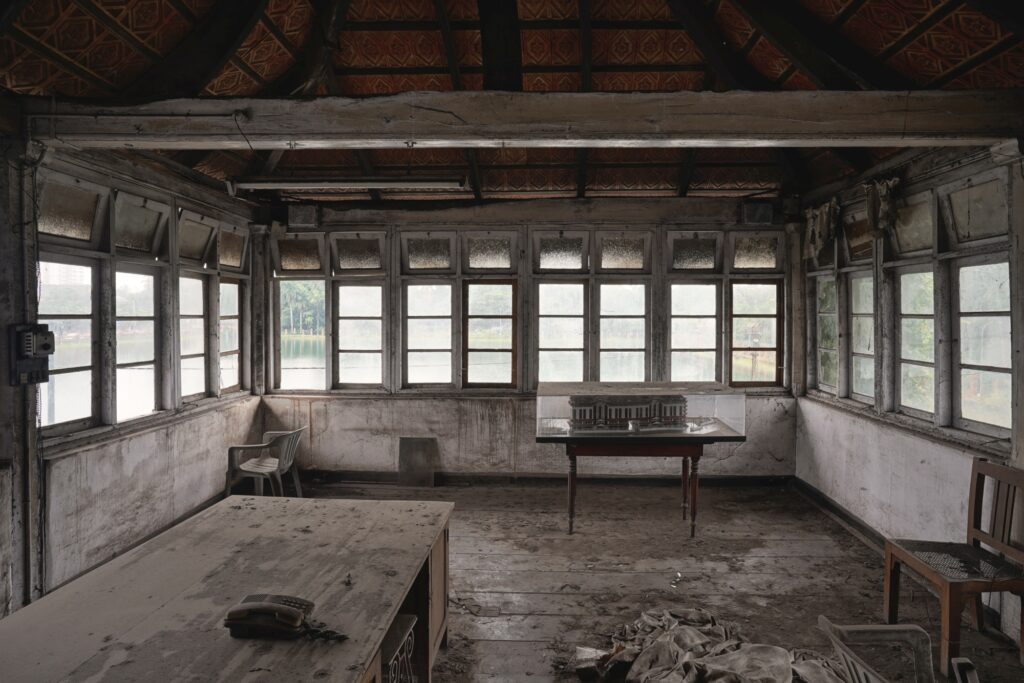
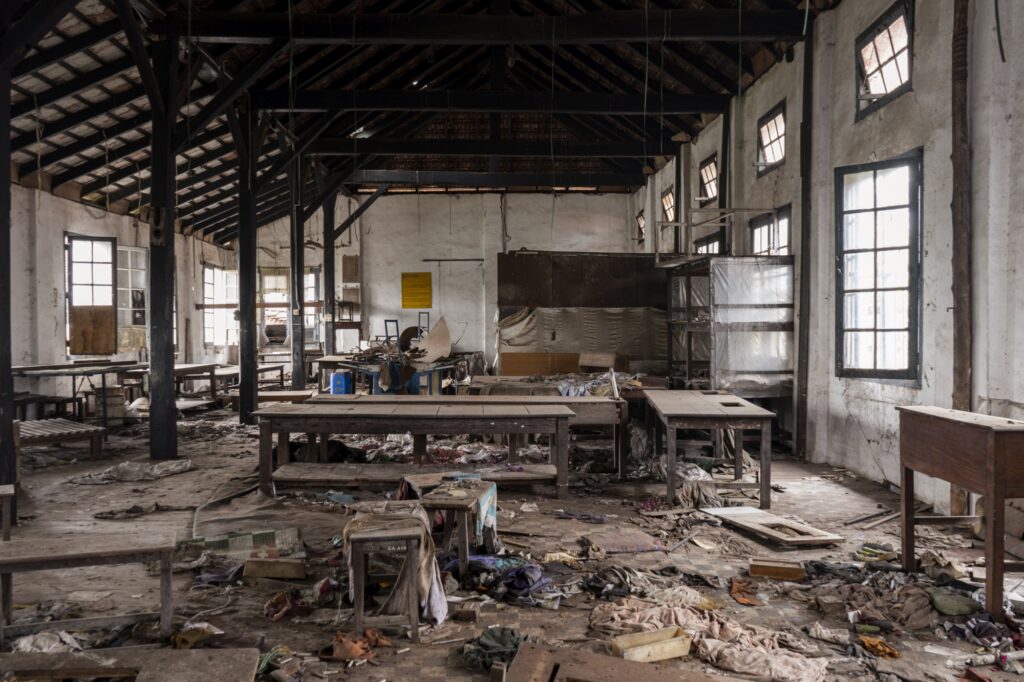
Even now, the former employees still come to the location in recollection and in hope. The furniture’s distinct designs also piqued my intense curiosity. There appears to be one for those who still manage to sneak into the alienated spaces, in contrast to the limits on entering the premises. If I hadn’t already experienced it, I would never have believed it was feasible here. It is difficult to think that the area once provided people hope and life, but that it has since taken on the appearance of a chaotic, abandoned place. The Comtrust Weaving Factory, a historical landmark in the heart of Kozhikode, is slowly disappearing despite the daily passage of hundreds of visitors. The benefit of visibility is disregarded since it has permanently engraved itself in our memories. All dreams for the building’s resuscitation in the city are fading, but it is my sincere hope that Comtrust finds new life.
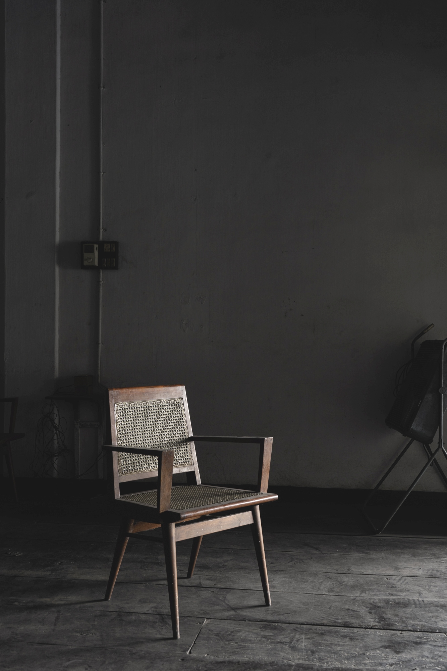
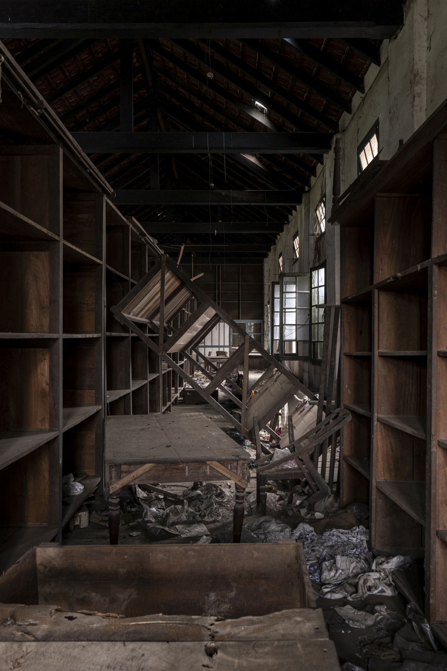
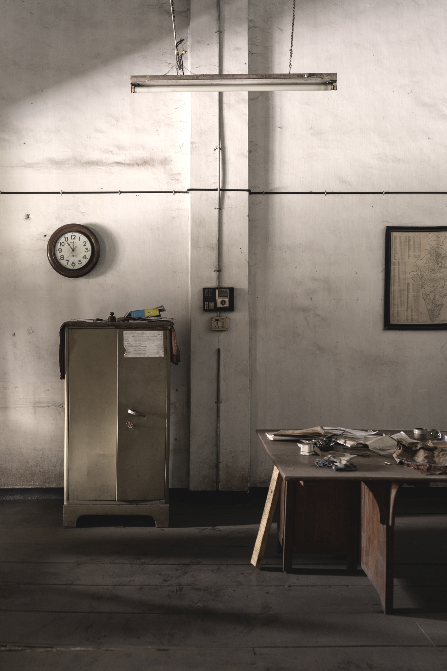
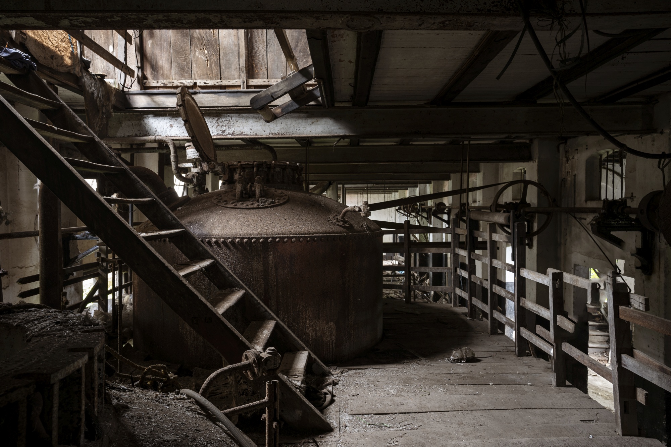
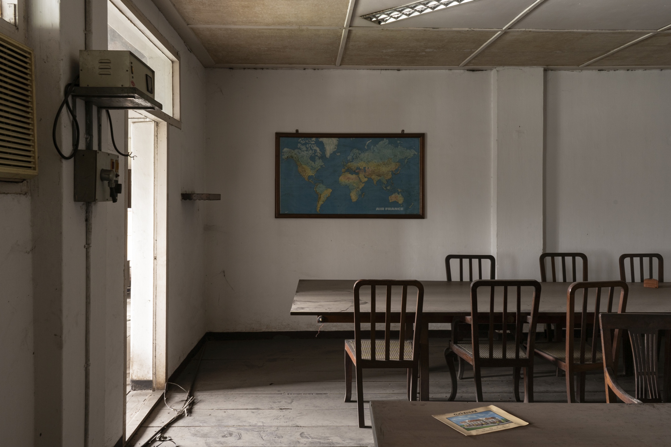
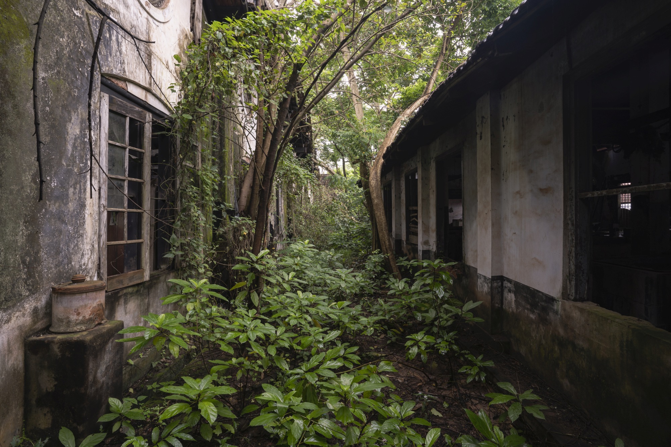
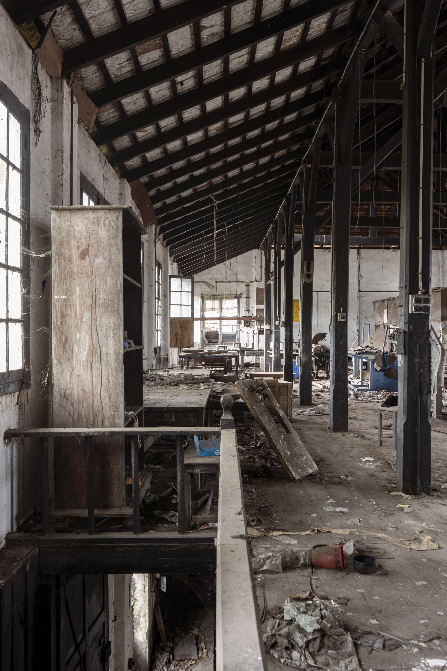
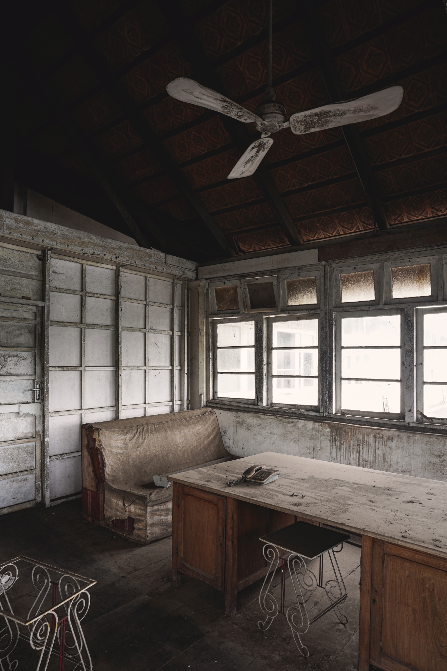
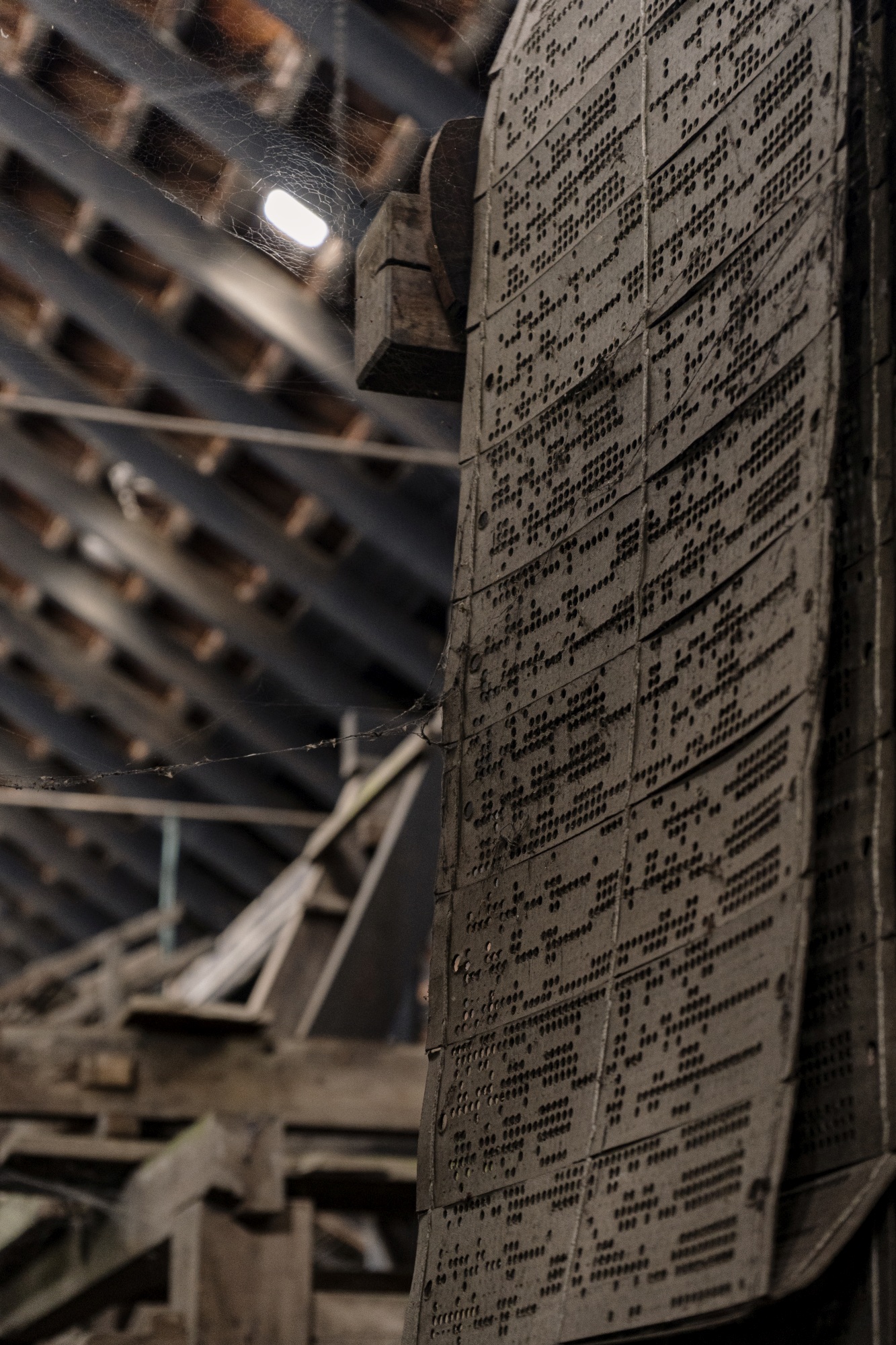
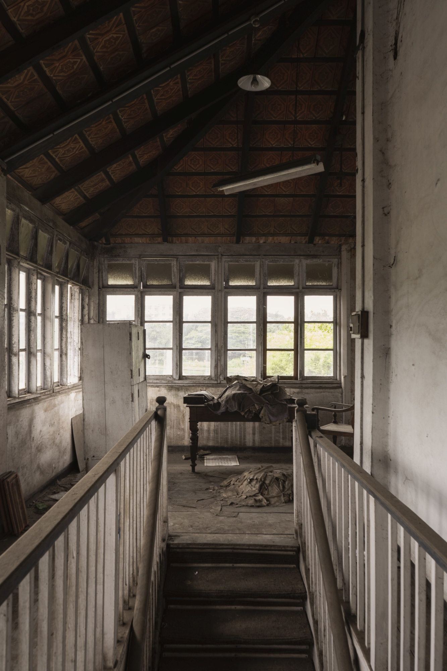
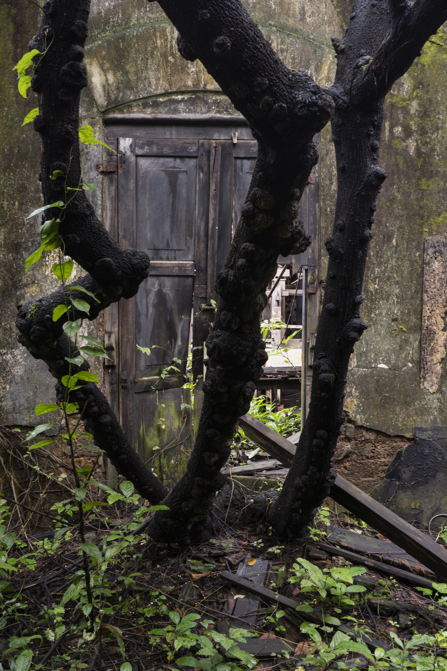
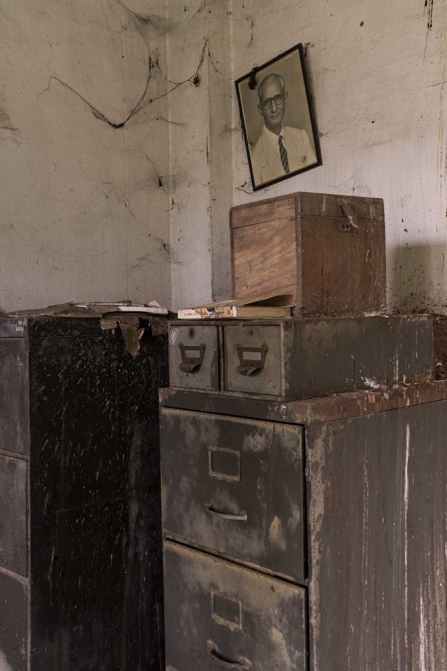
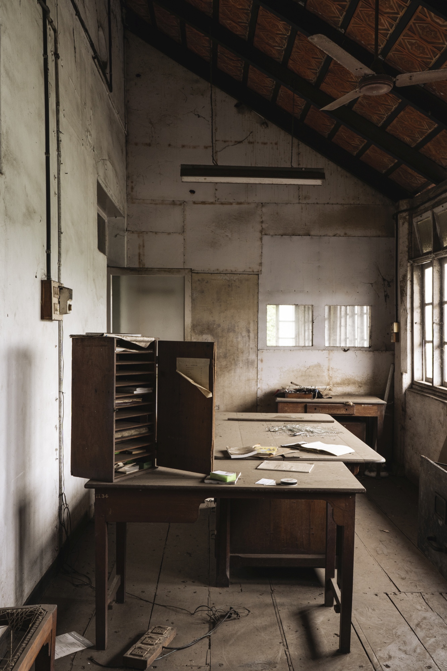
The Ledge House | Rural Architecture, Architect-Commissioned Work
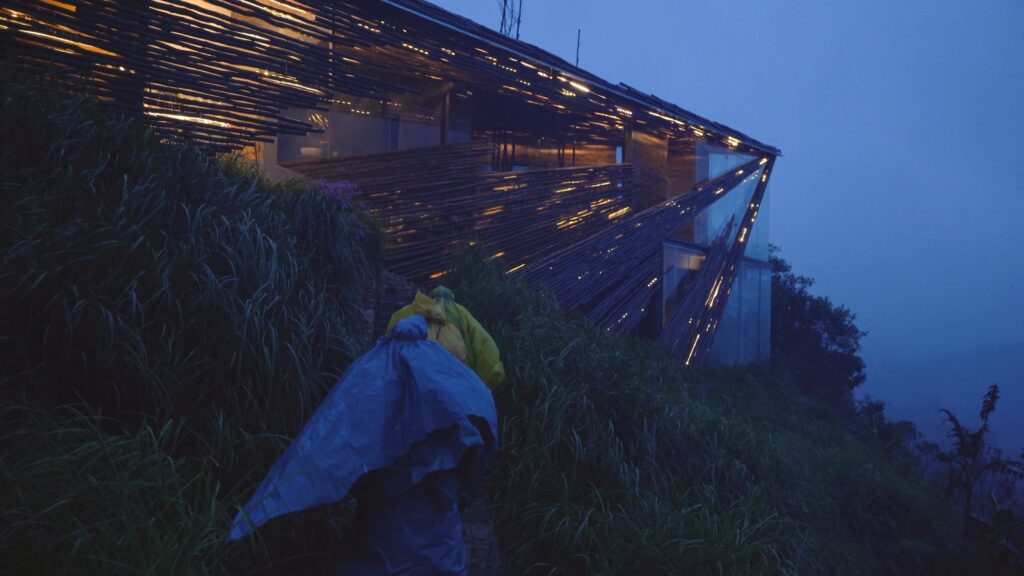
Architect’s Name- Wallmakers
Location- Peermade, Kerala
The project reminisces a dream sequence of being on the edge of a cliff, the surreal feel of the dream was imparted in the images by the misty and unearthly context and especially the dynamic climate. The ledge lit up resembled a holy sacred place, the subjects were the labourers attending the farm. The raincoats they wore, brought spectacle to the image.
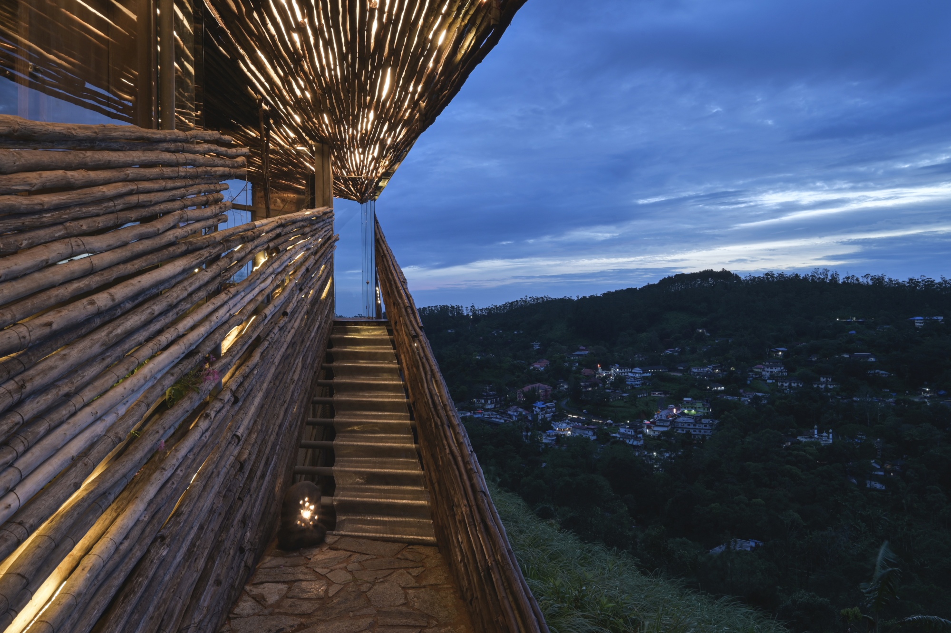
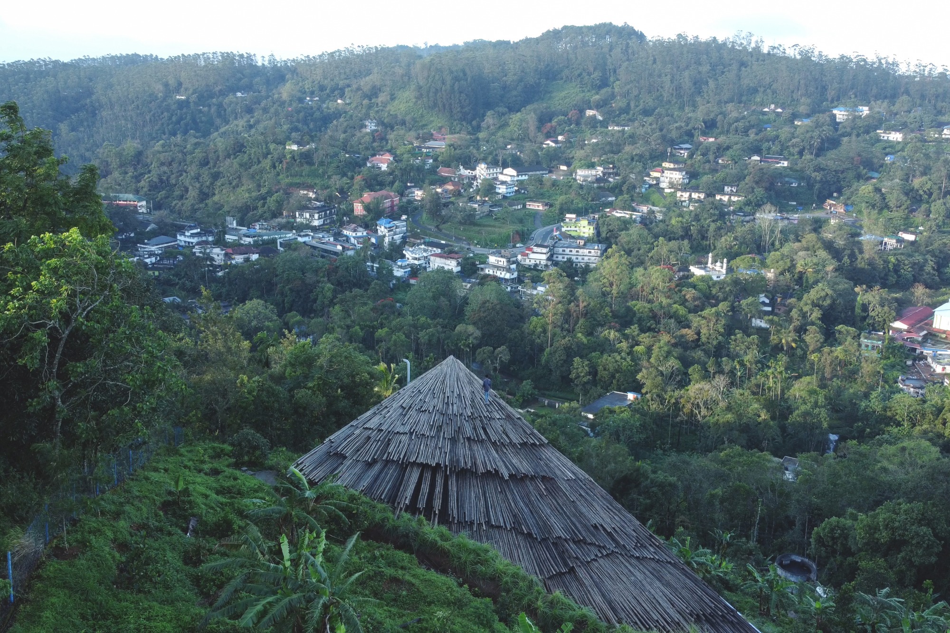
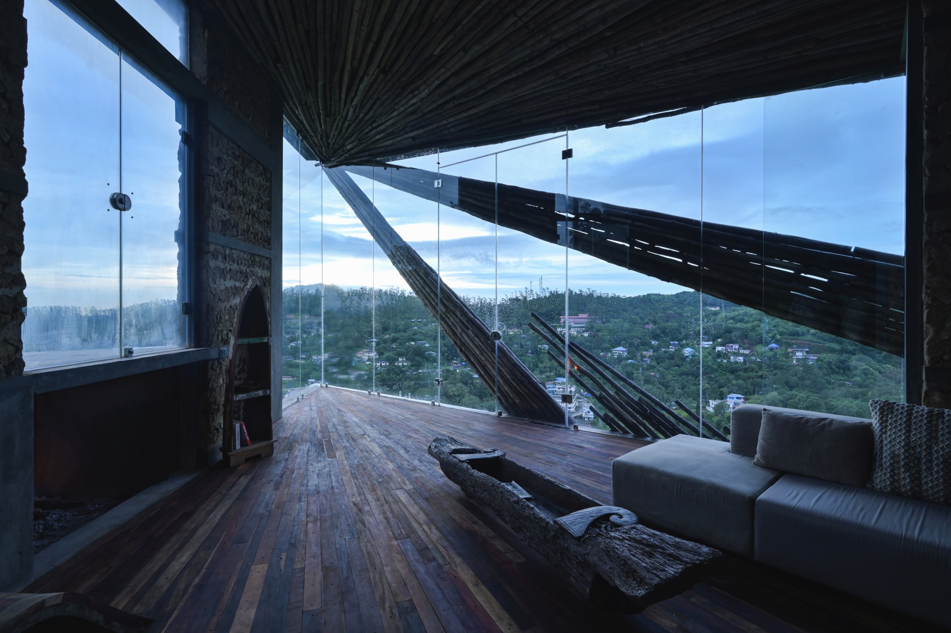
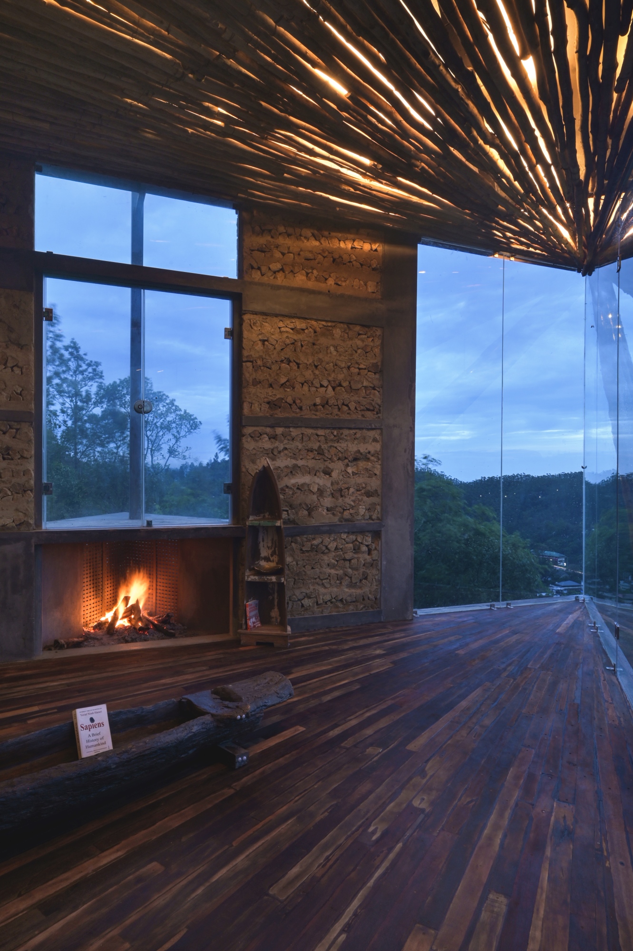
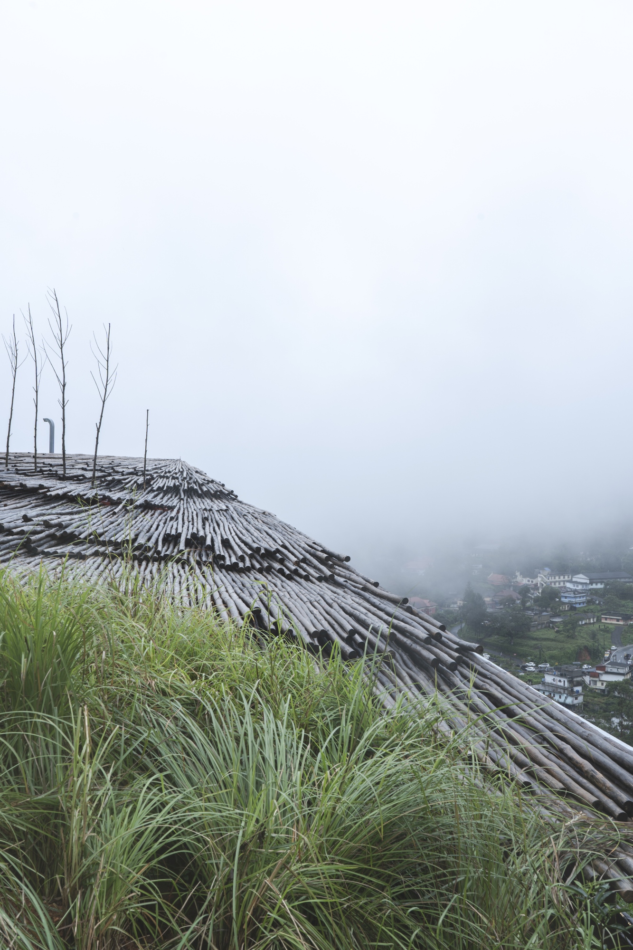
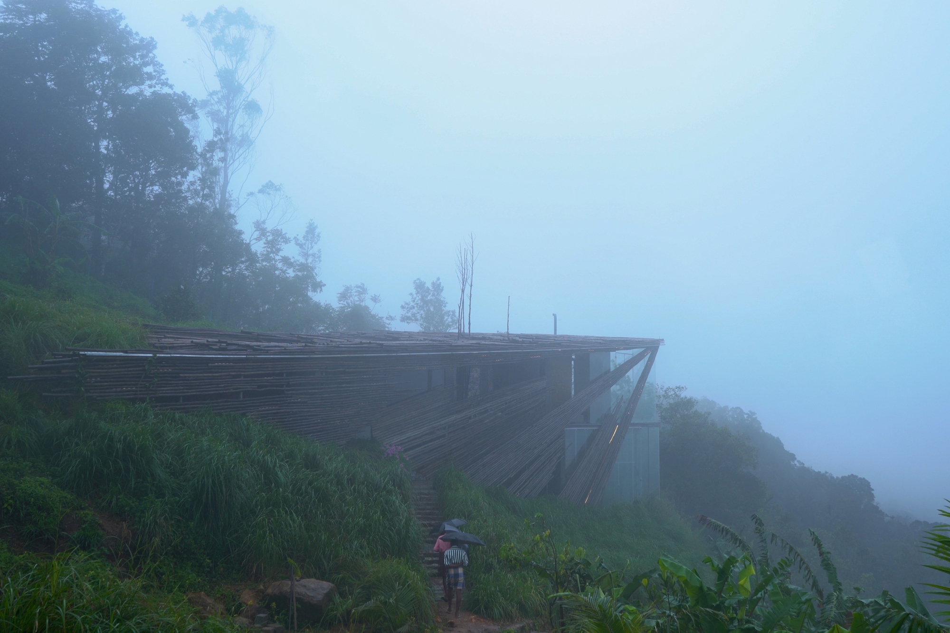
Pond Pavilion | Rural Architecture, Architect-Commissioned Work
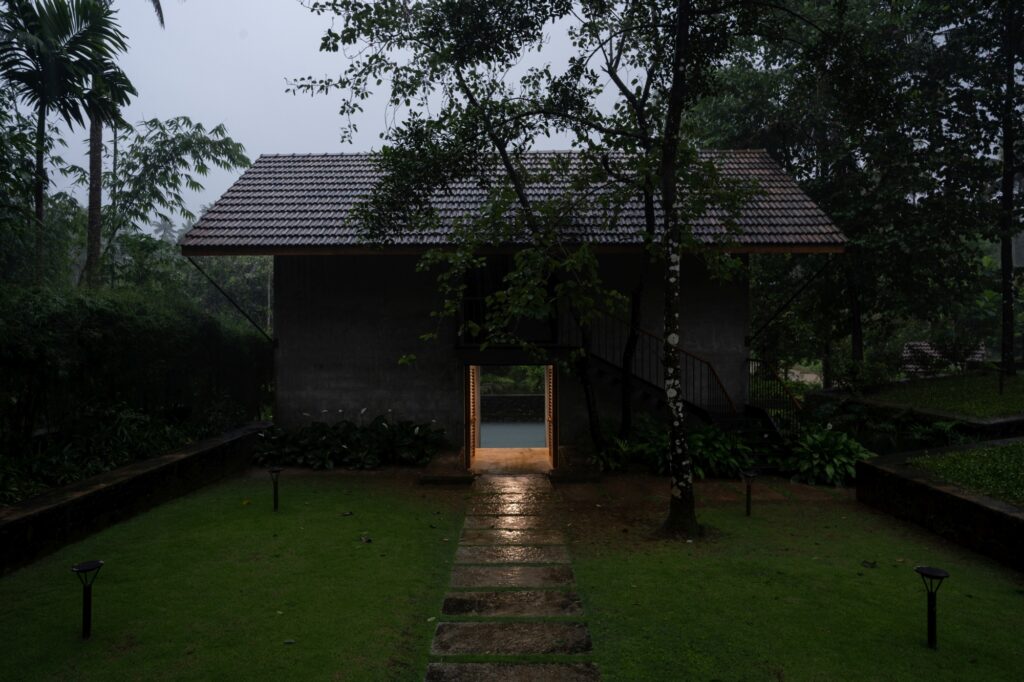
Architect’s Name– Stirvi Architects
Location- Kothamangalam, Njarakkadu
The project is set within a rural context and a farm; the monsoon climate has the most feel and the setting refreshes the dweller- the images propel the city folk to go back to the villages.
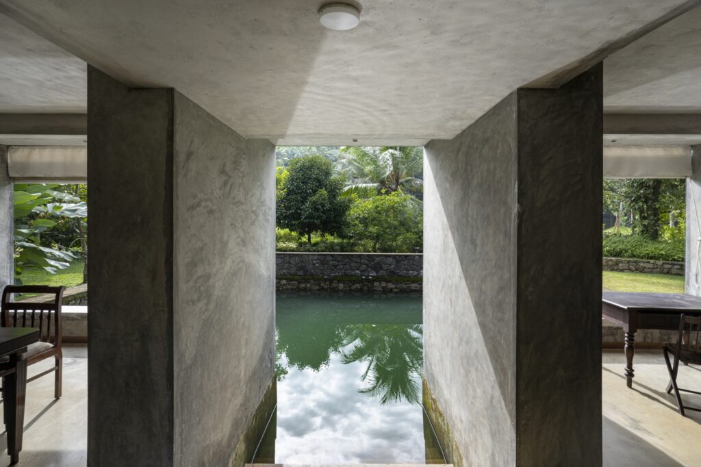
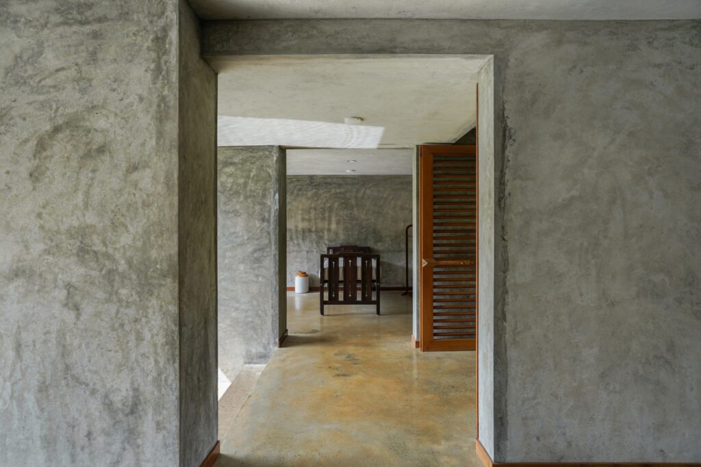
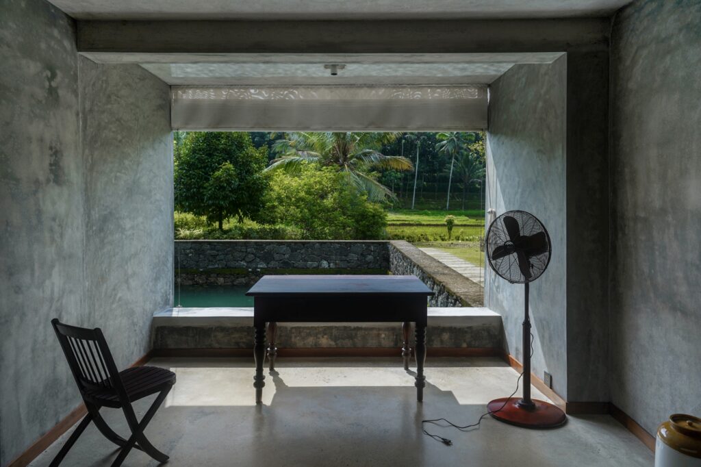
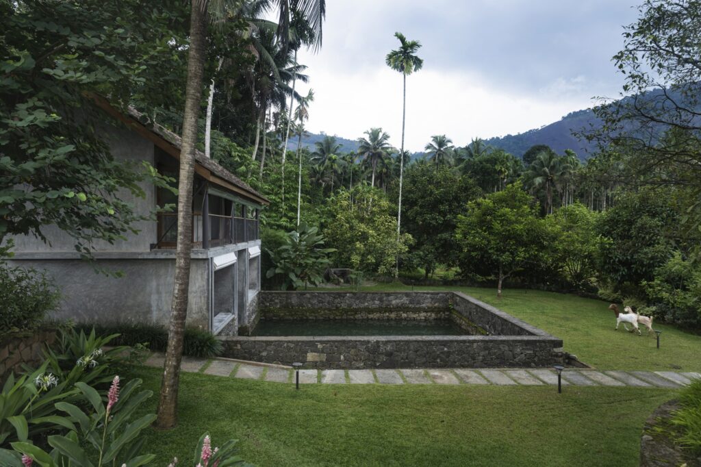
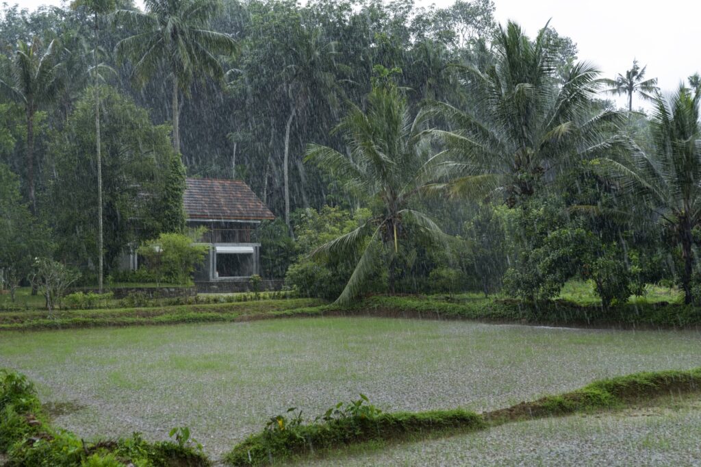
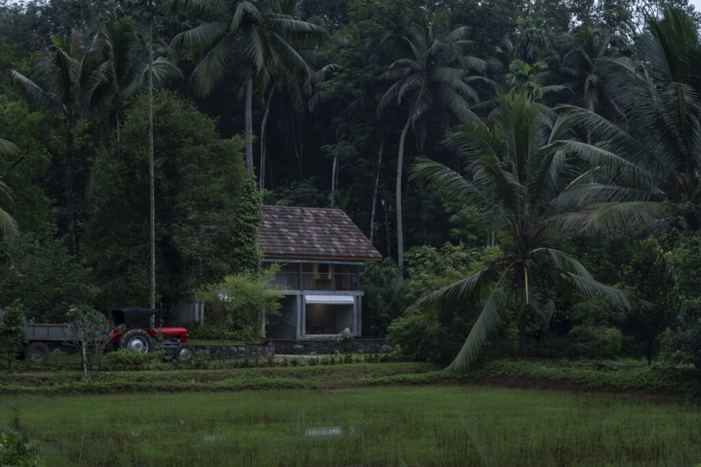
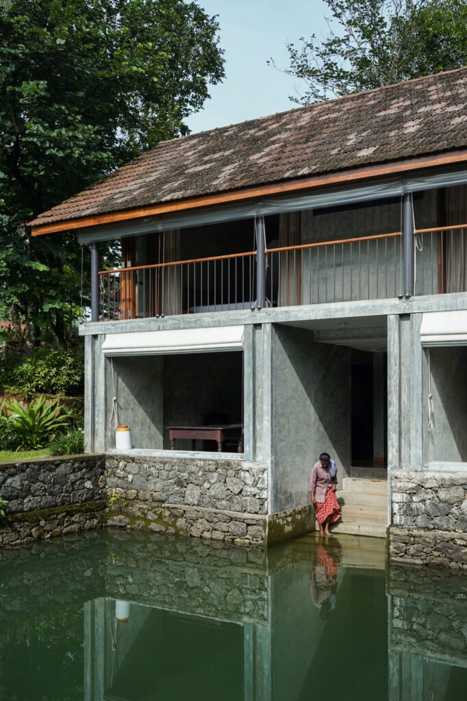
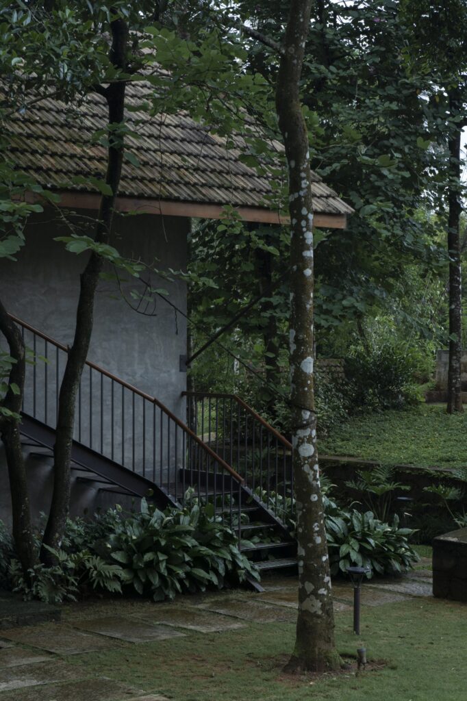
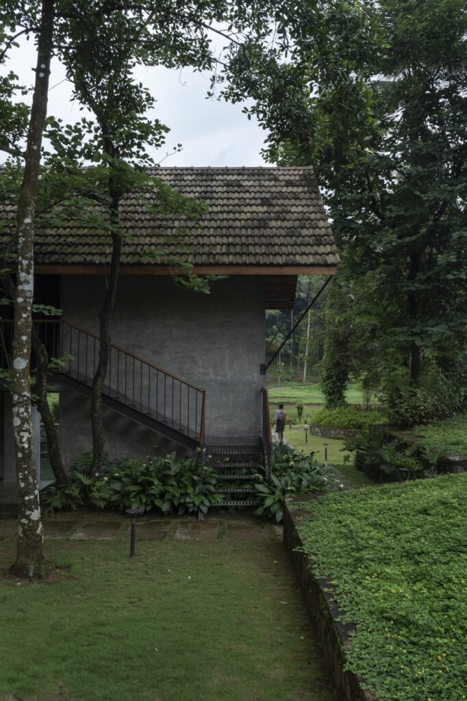
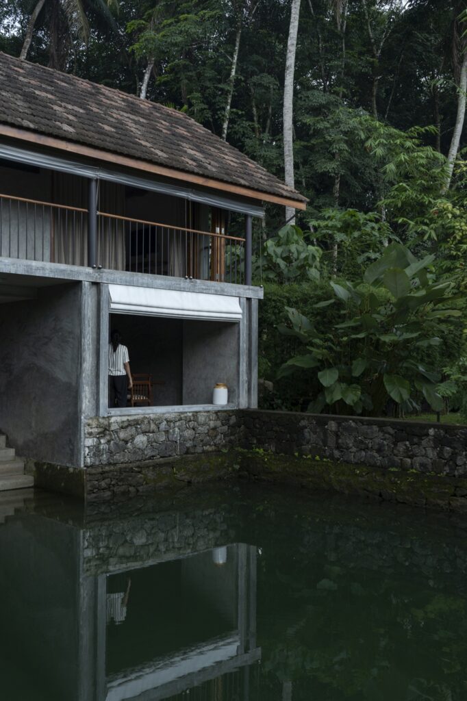
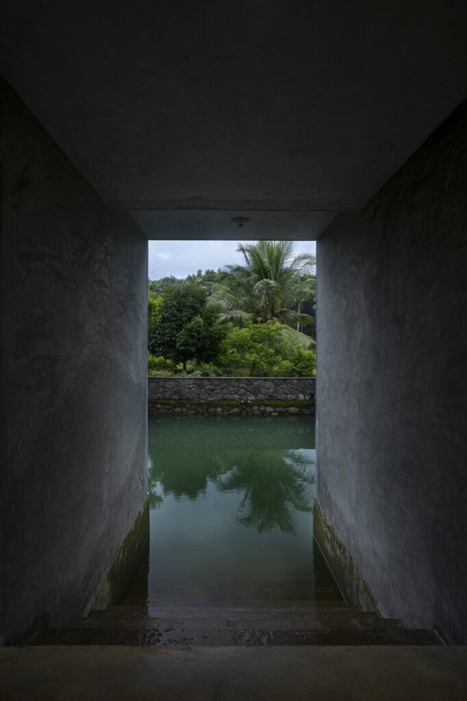
Pure Allure | Architect Commissioned Work
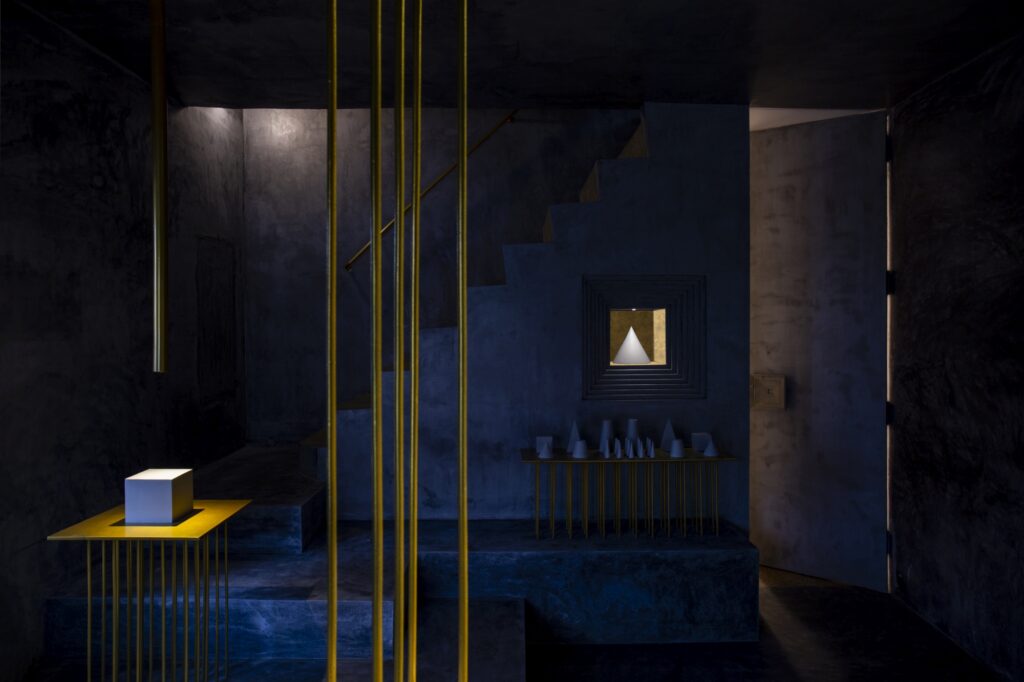
Architect’s Name- Cochin Creative Collective
Location- Ernakulam
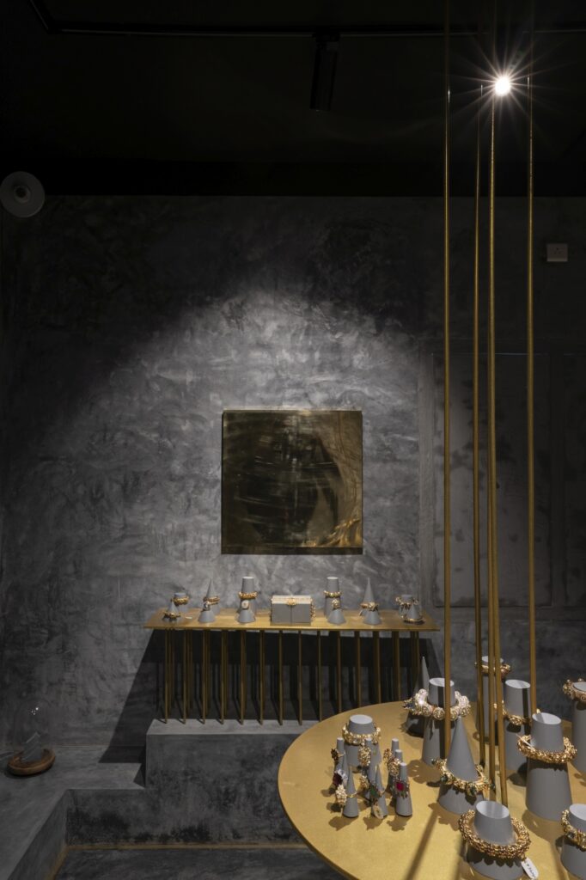
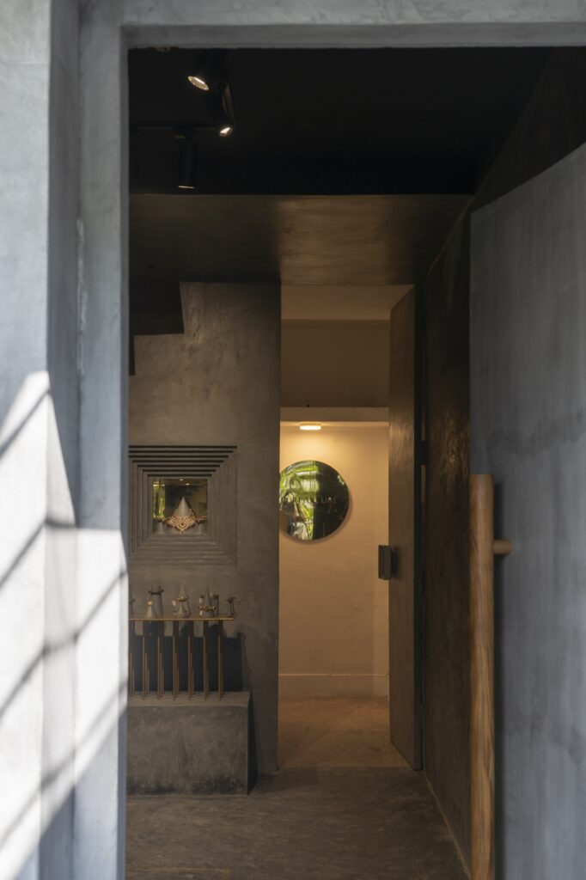
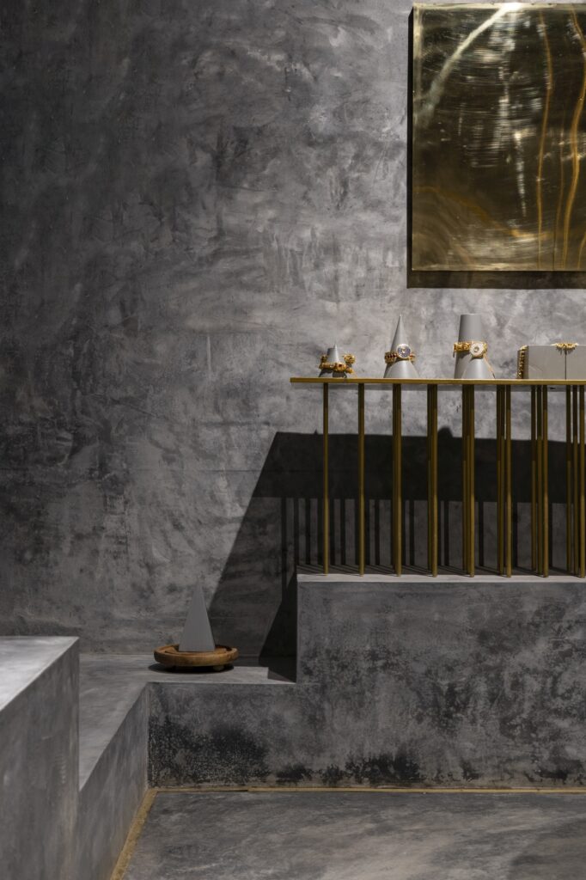
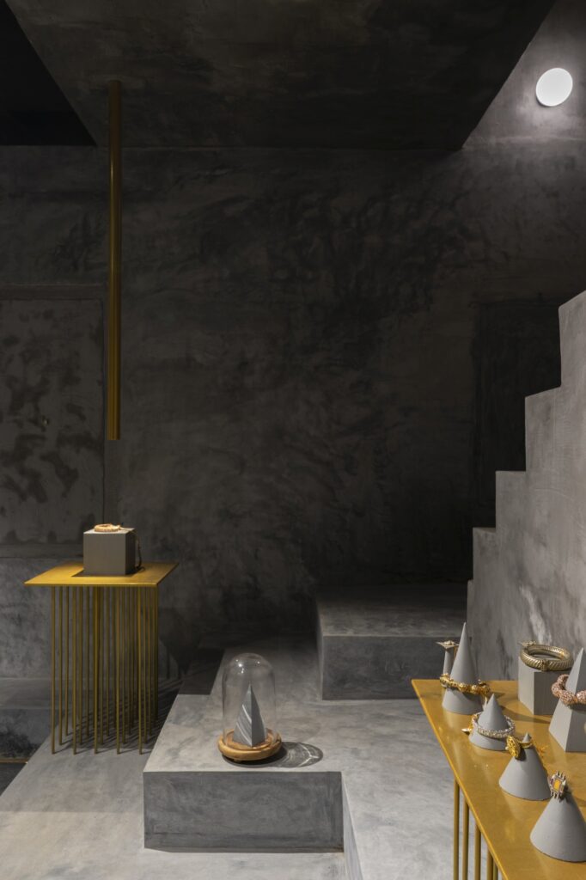
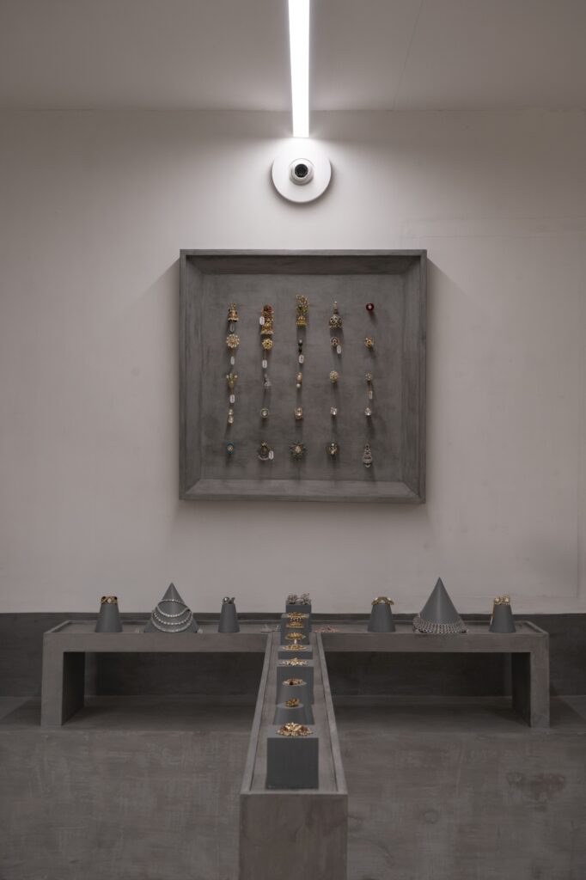
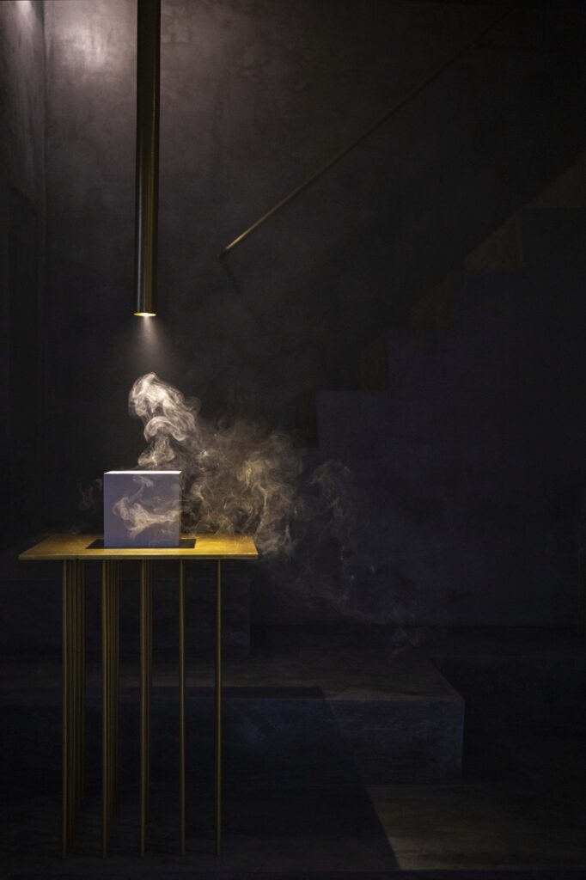
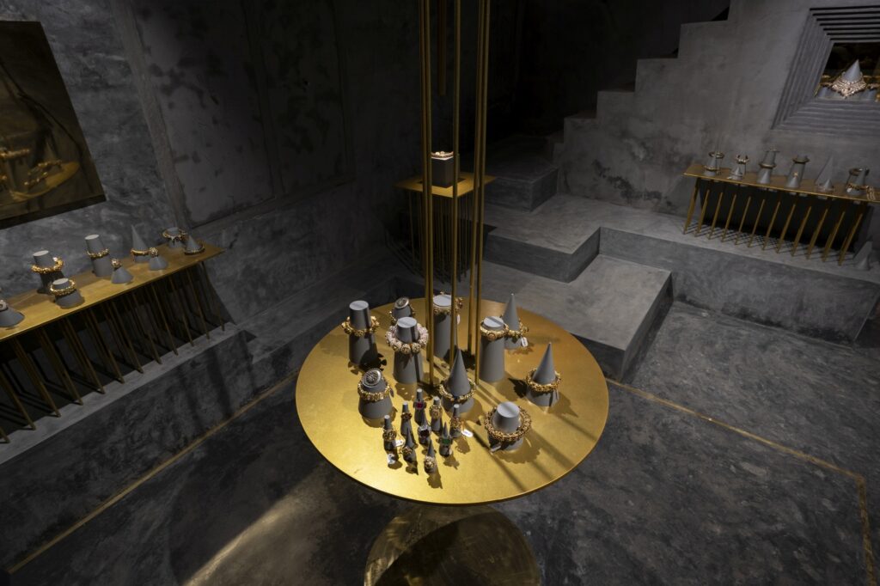
Wendy’s House | Rural Architecture, Architect-Commissioned Work
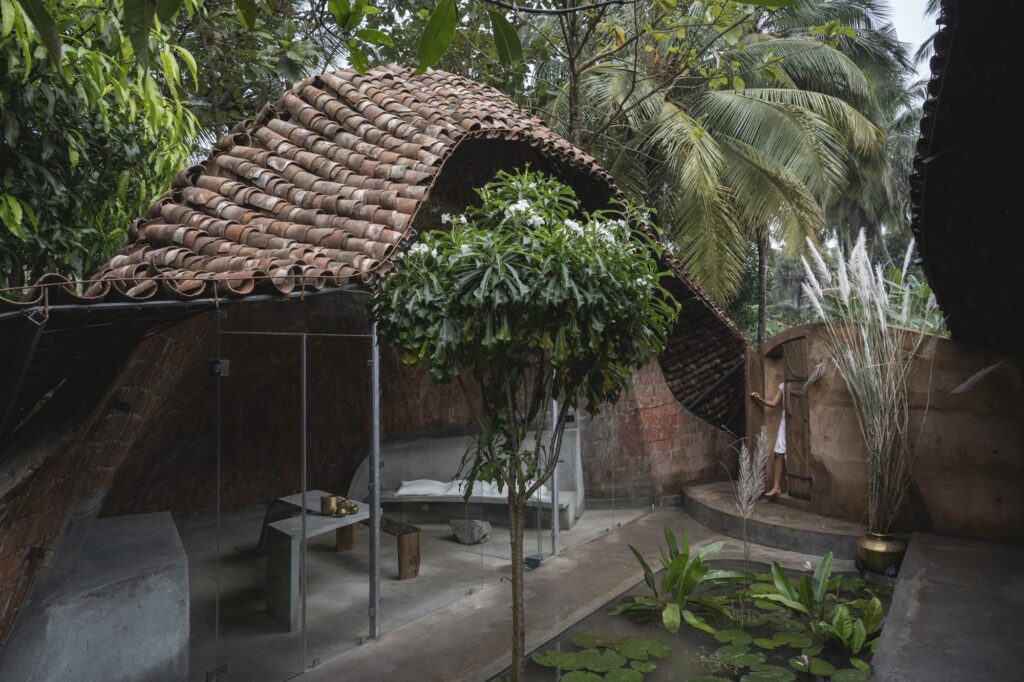
Architect’s Name- Earthscape Studio
Location- Kozhinjampara, Palakkad
The setting was within farmland, with the cottage a strictly private entity. Hence, the interiors were shot clean and sophisticated where the character was a well-dressed model and the exterior shabby with the characters being the farm folk.
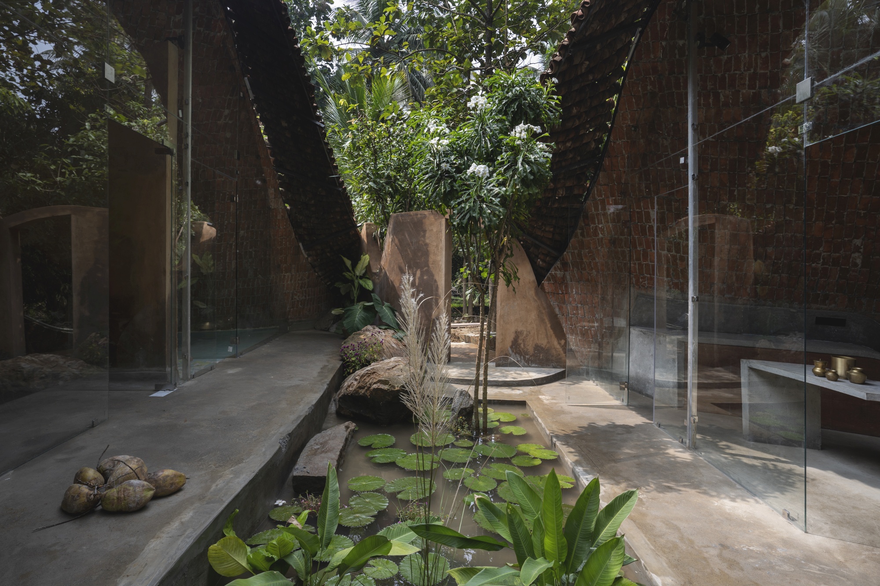
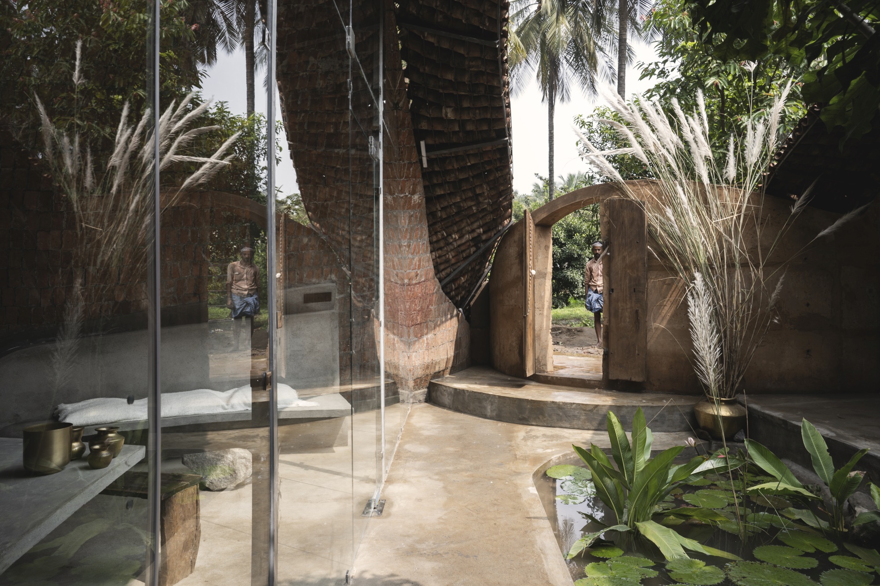
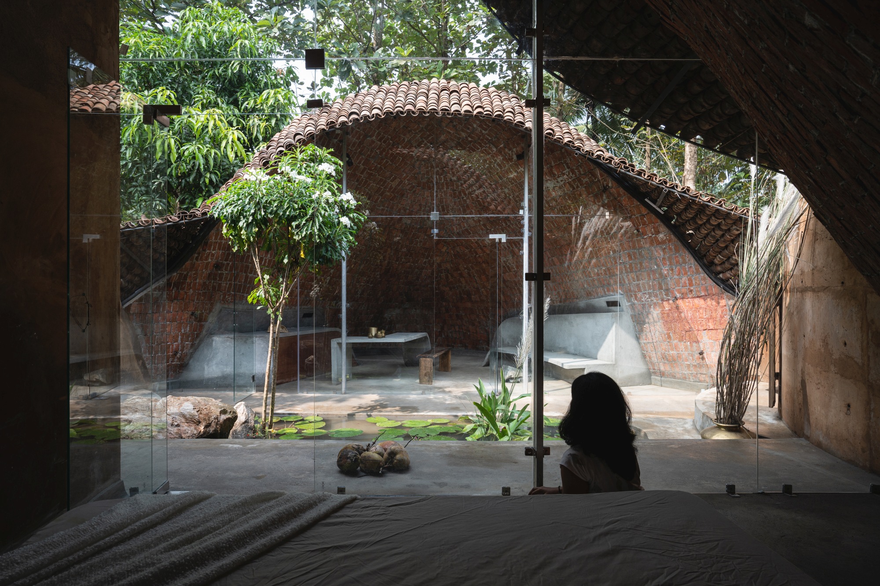
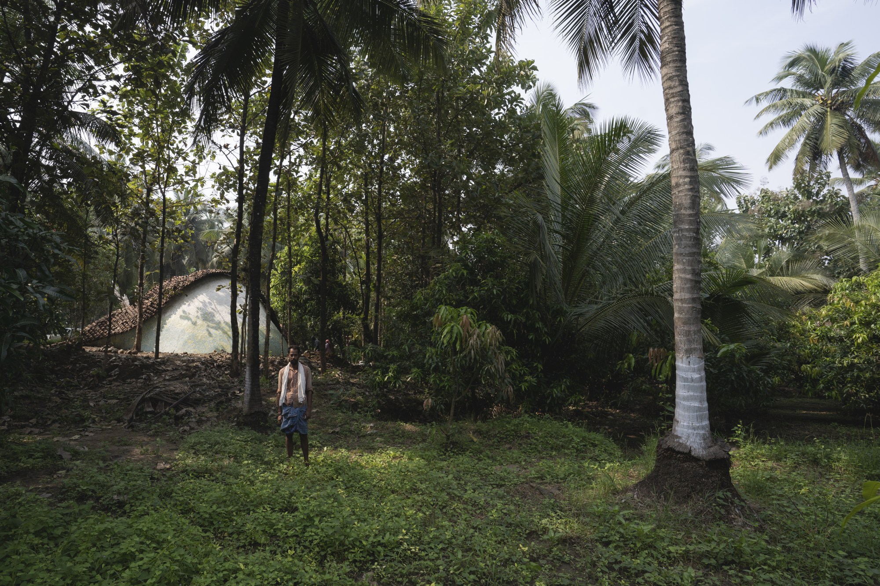
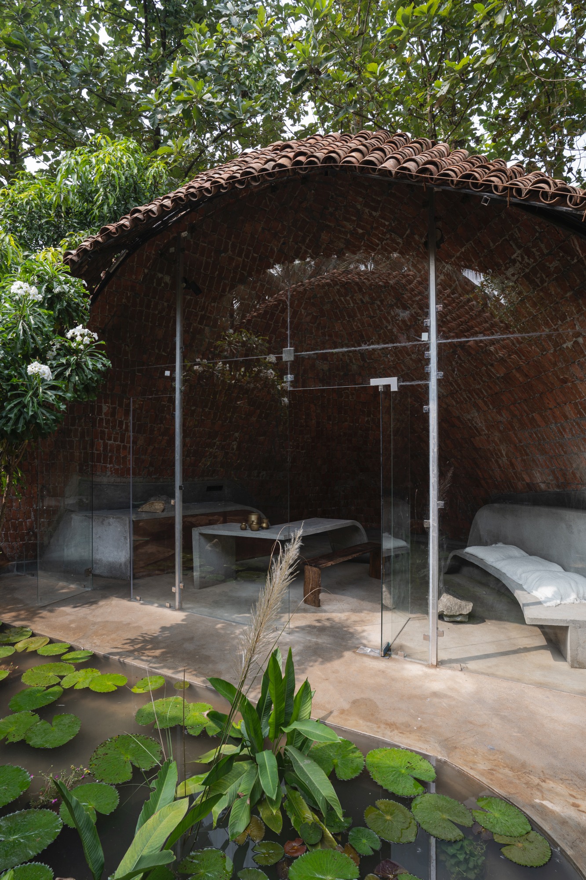
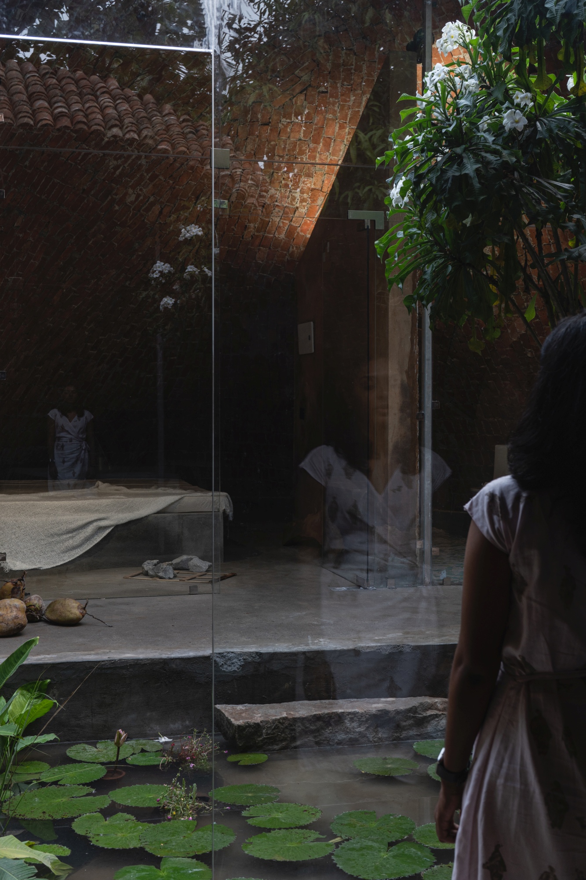
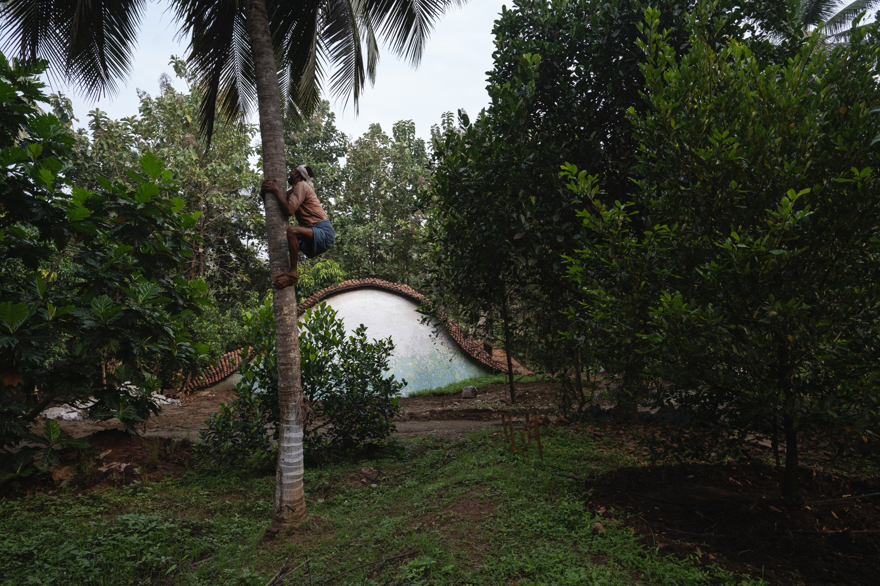
Chuzhi | Rural Architecture, Architect-Commissioned Work
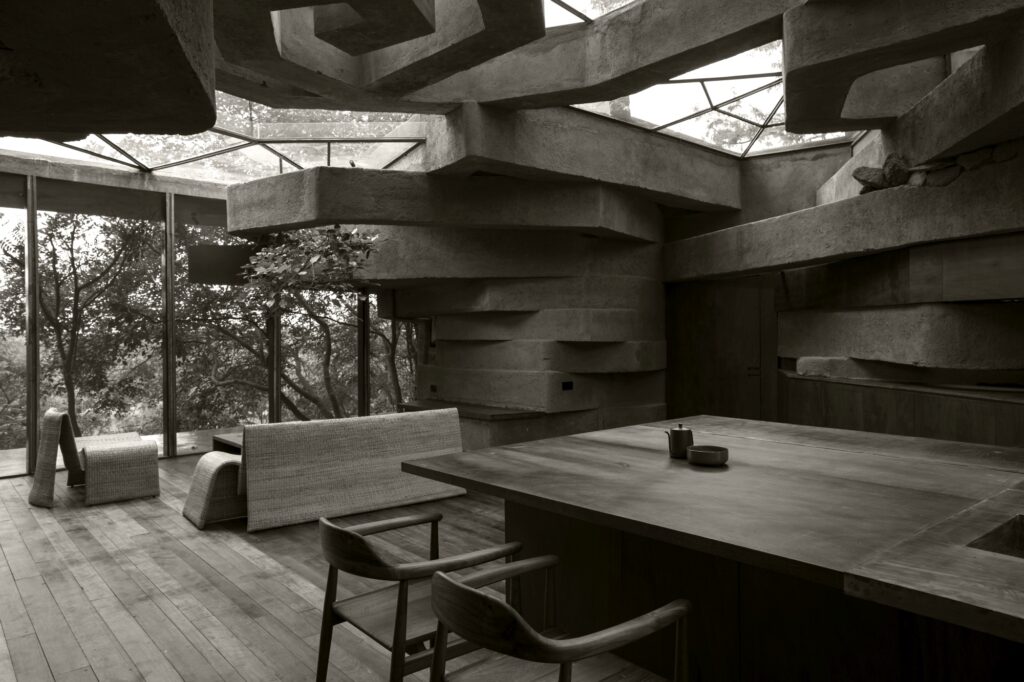
Architect’s Name- Wallmakers
Location- Sanctity Ferme, Shoolagiri
The shoot had to be done within half a day with the project to be handed over the next day. The images were graded with a sepia tone and texture, mimicking the earthen tone hence imparting the overall feel of the project. The model was a part of most of the images, to place a character within. The images make sure both the subjects (character and architecture) stay in focus. The exterior shots help emphasize the idea of Ar. Vinu Daniel’s camouflage architecture. The character in white stays in contrast to the camouflaged project.
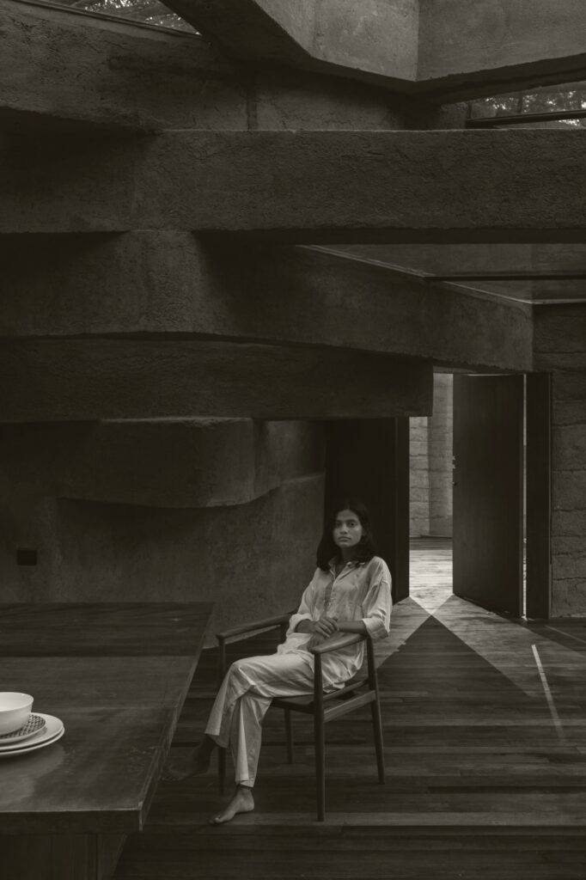
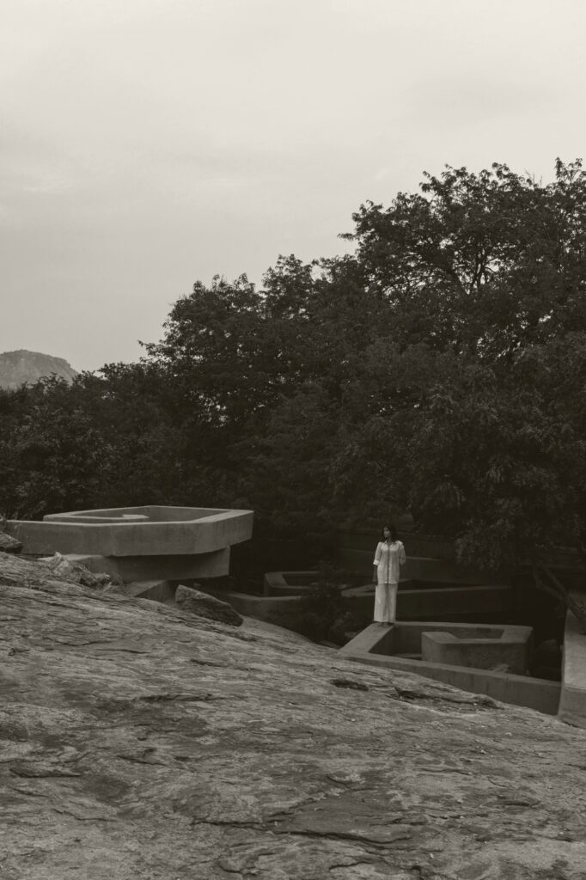
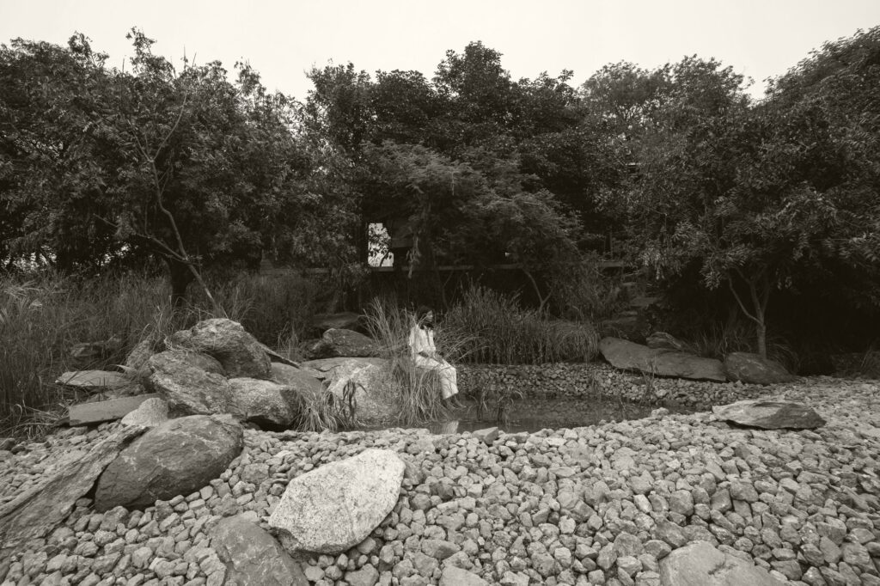
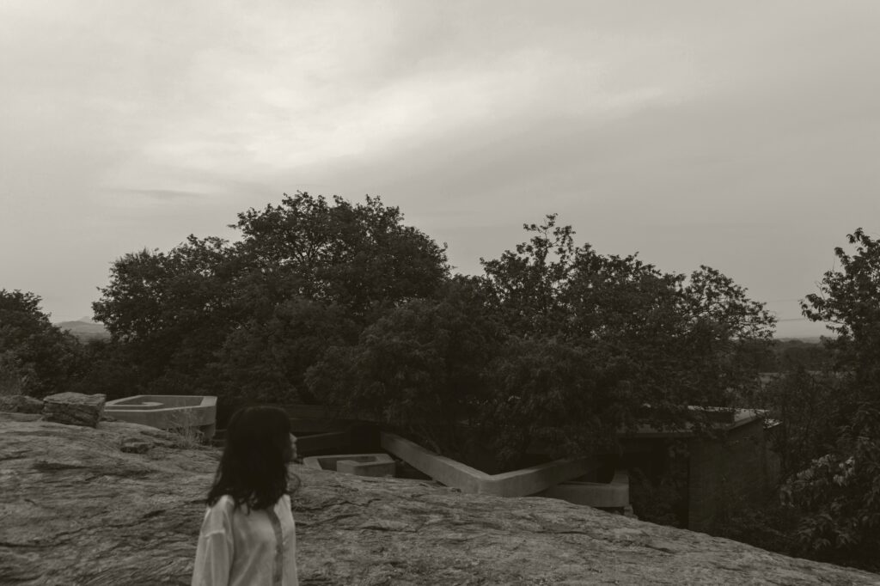
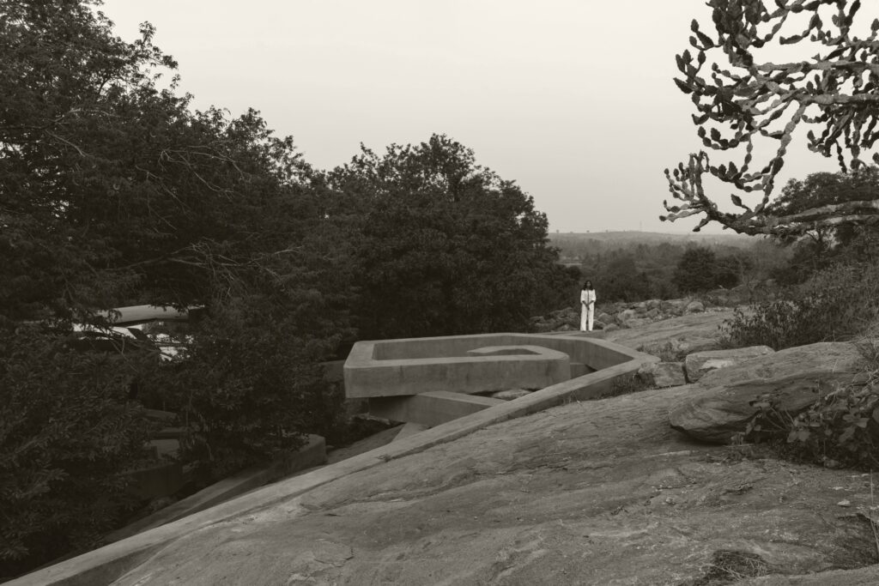

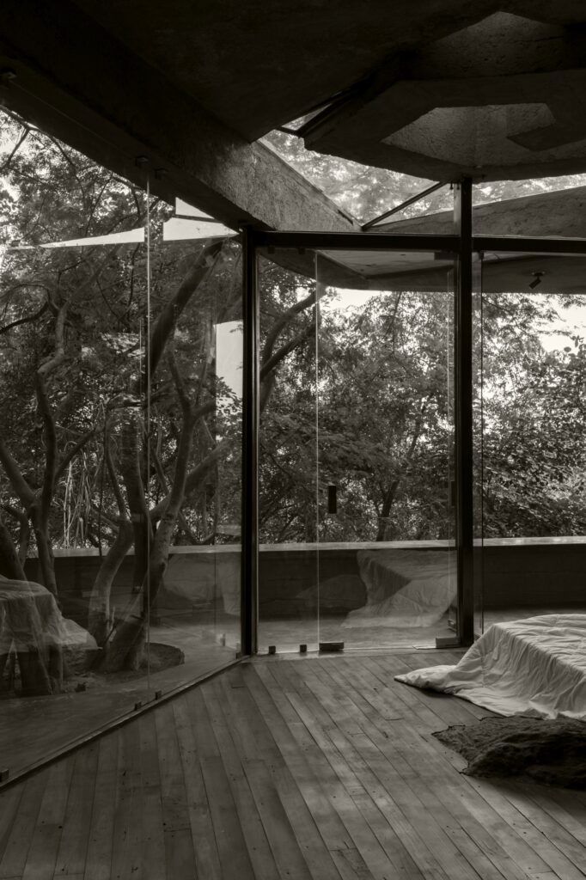
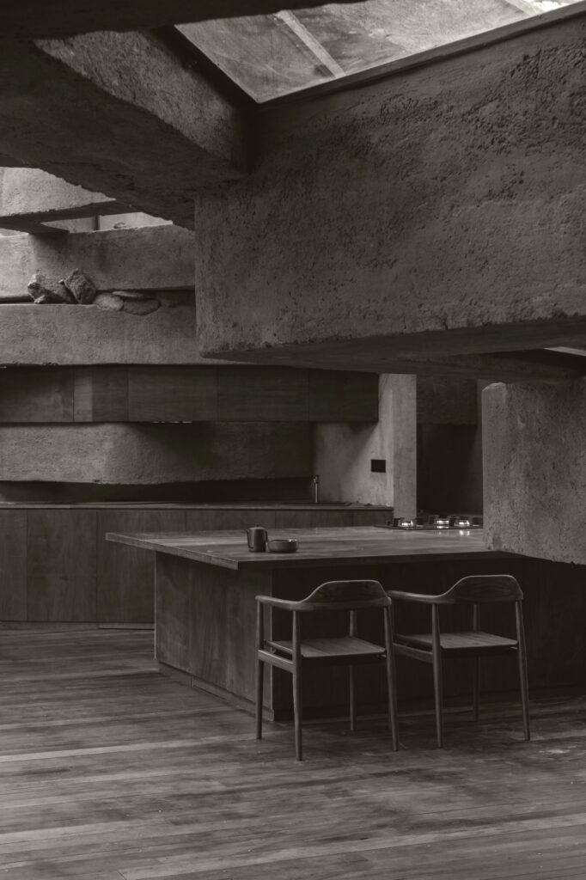
Flintstone 6 | Rural Architecture, Architect-Commissioned Work
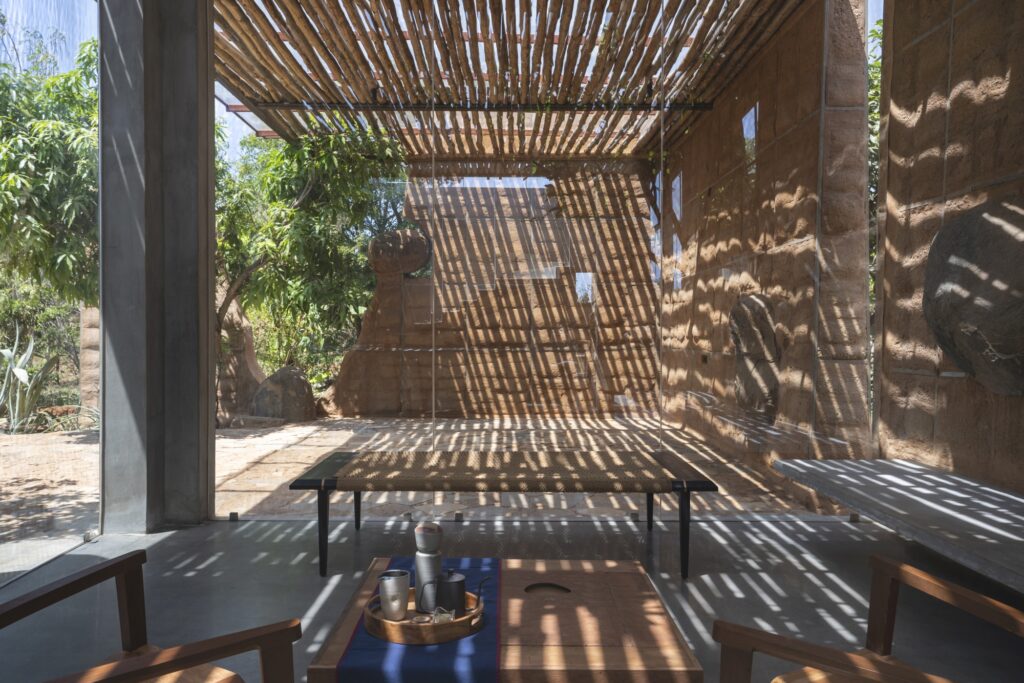
Architect’s Name- Mitti
Location- Sanctity Ferme, Shoolagiri
The project is meant as a farmhouse for the IT professionals based in Bangalore, who on the weekends drive out of the city for a break from their busy lives. The work is done by Ar. Fawaz Thengilan, who is a prodigy of Ar. Vinu Daniel, and finds inspiration from his principles of Camouflage architecture.
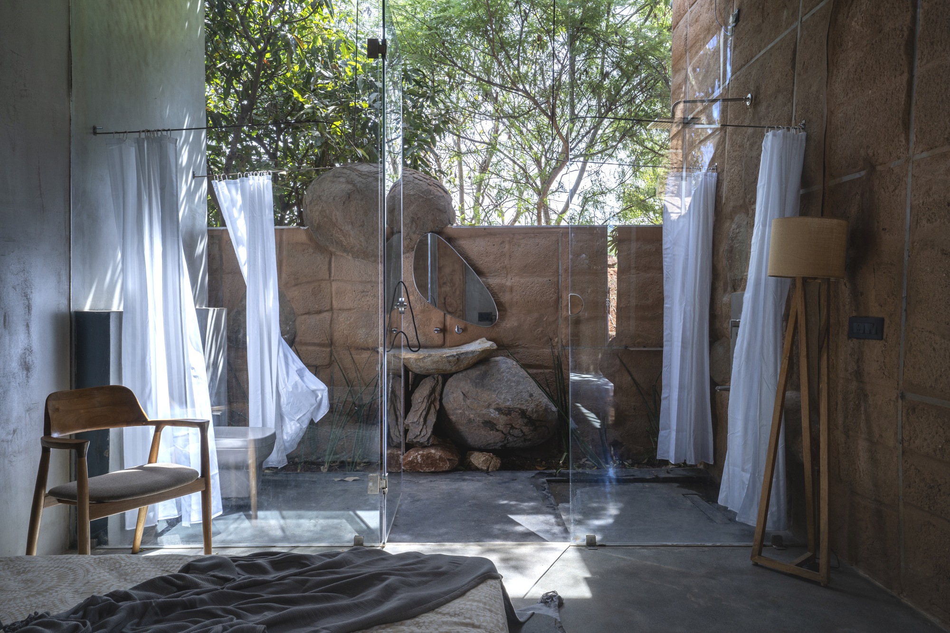
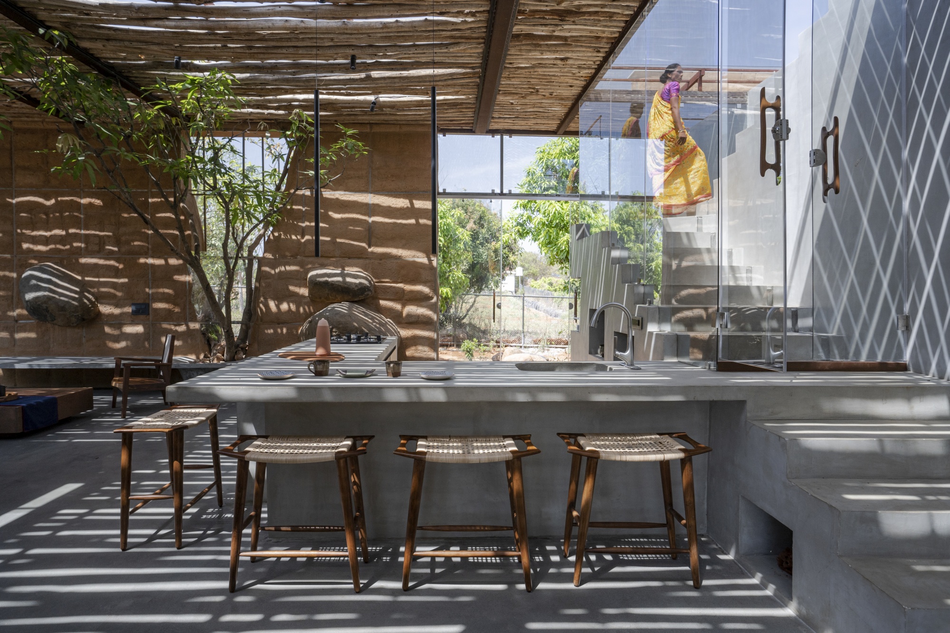
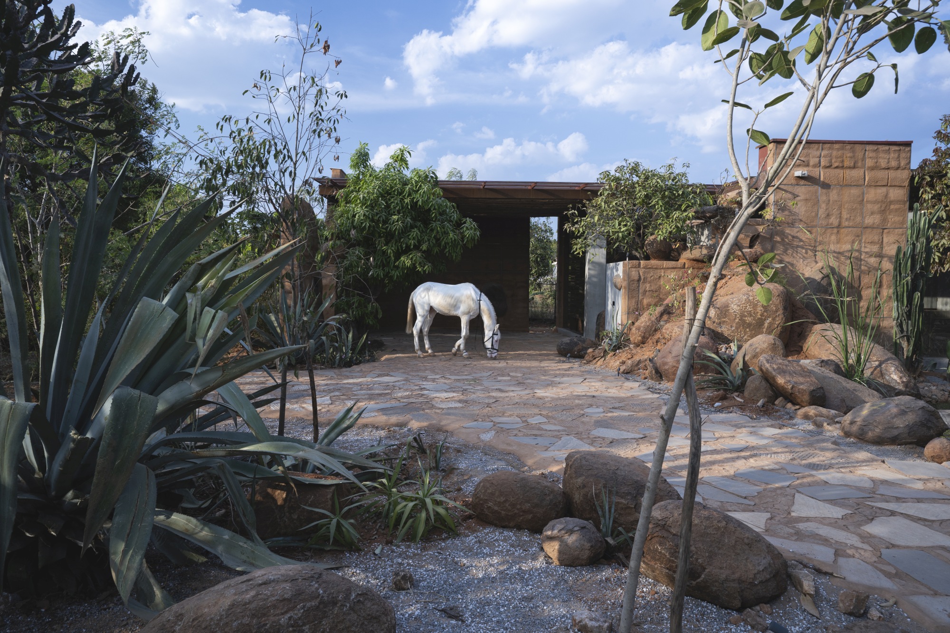
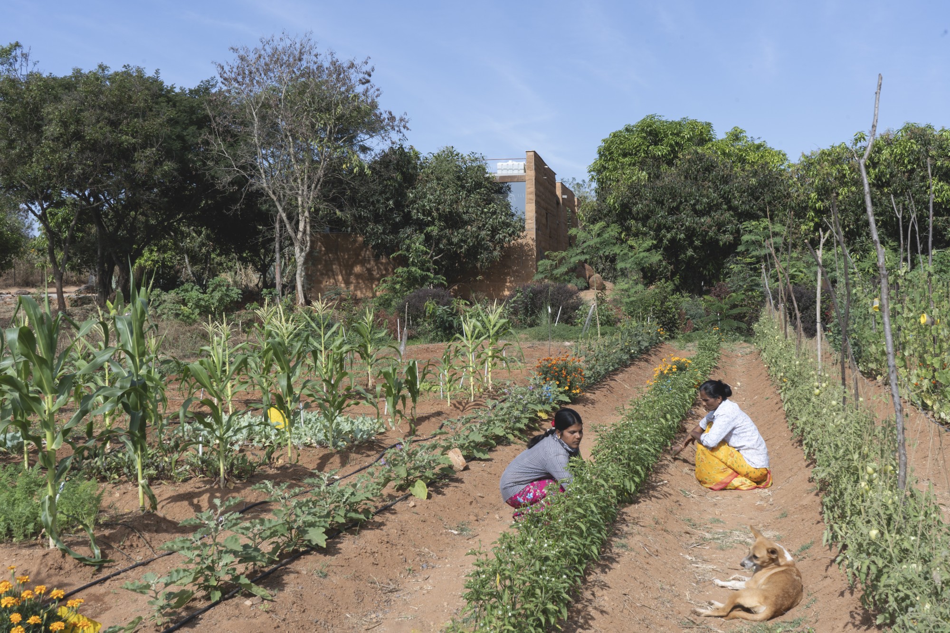
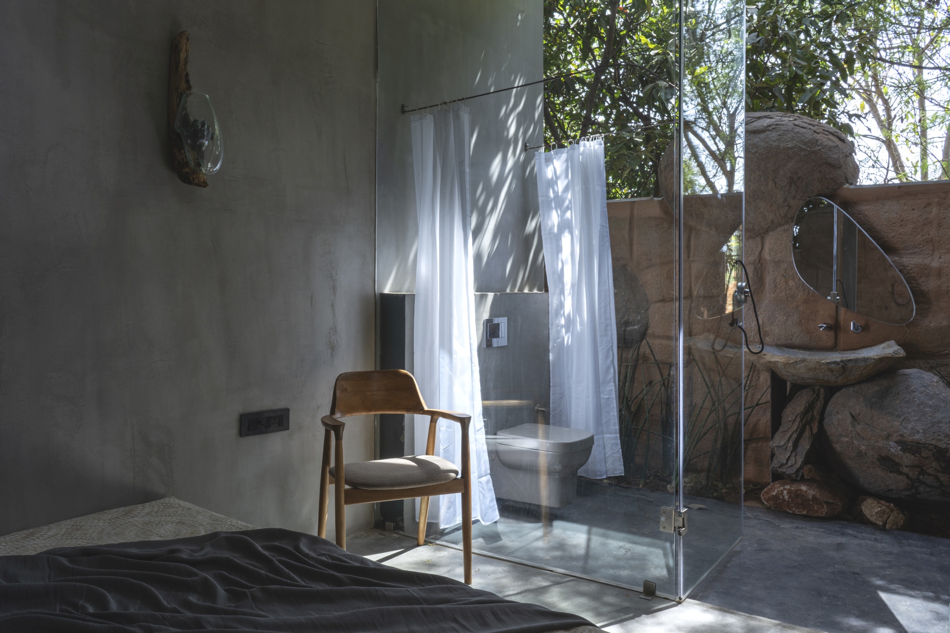
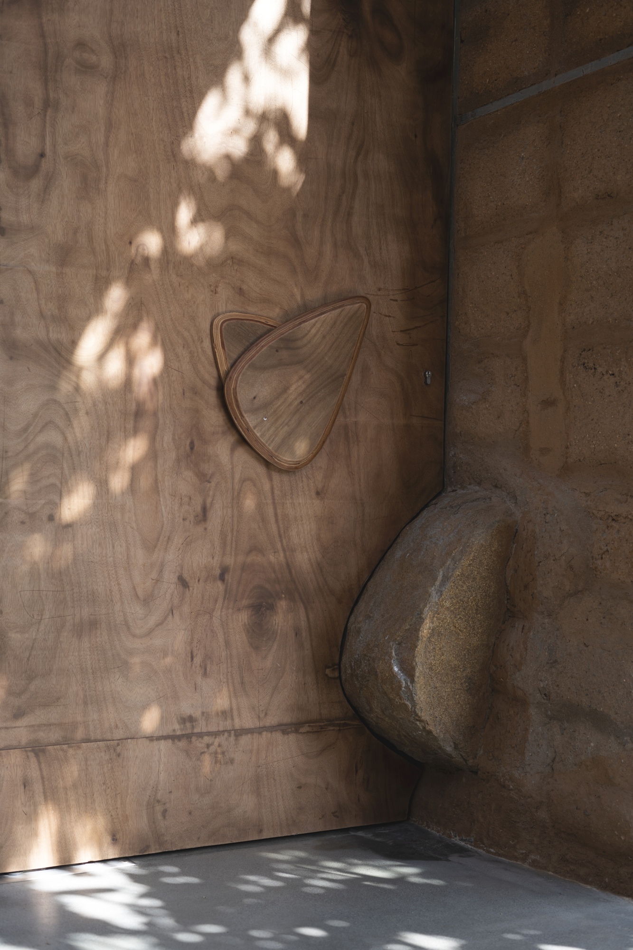
EPJ Residence | Architect-Commissioned Work
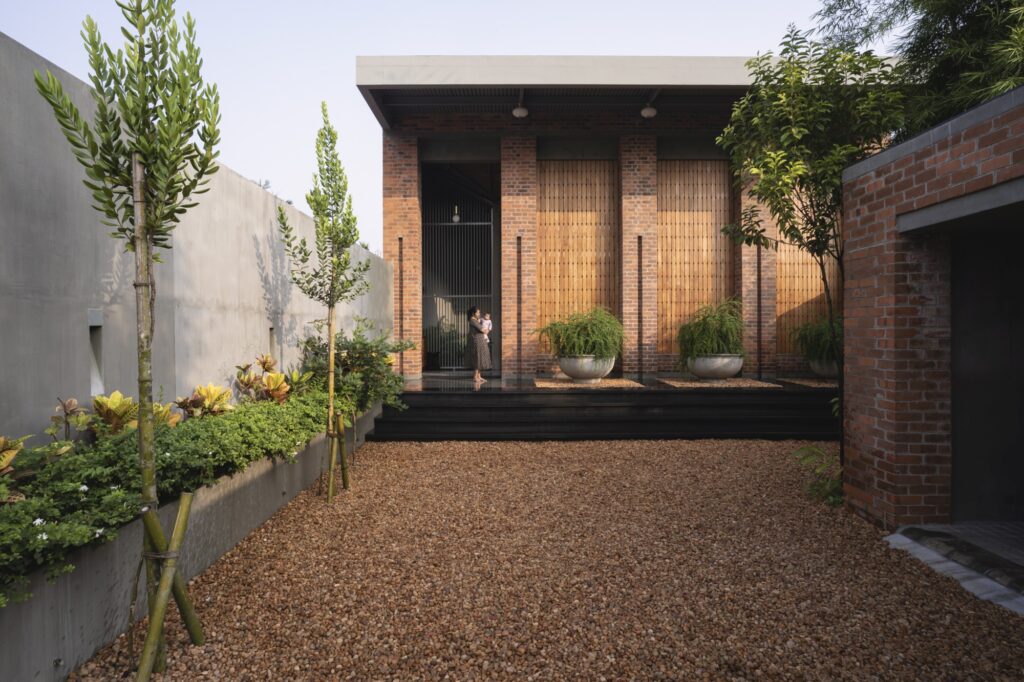
Architect’s Name- Roy Antony Architects
Location- Ernakulam
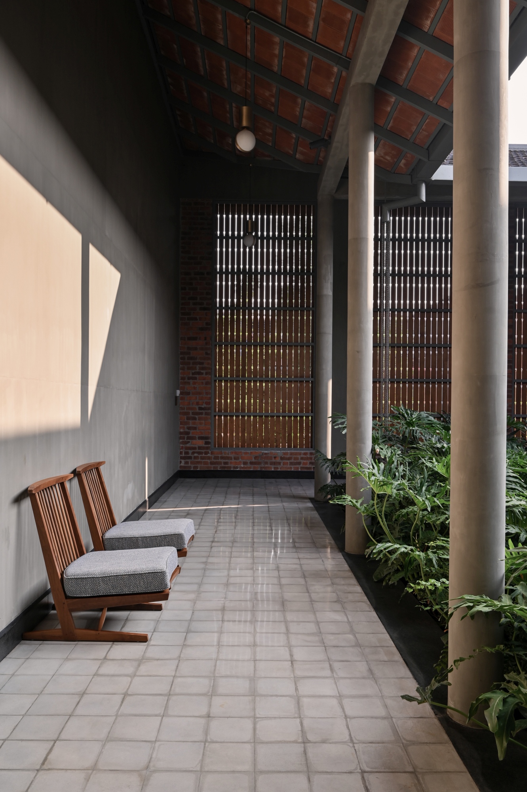
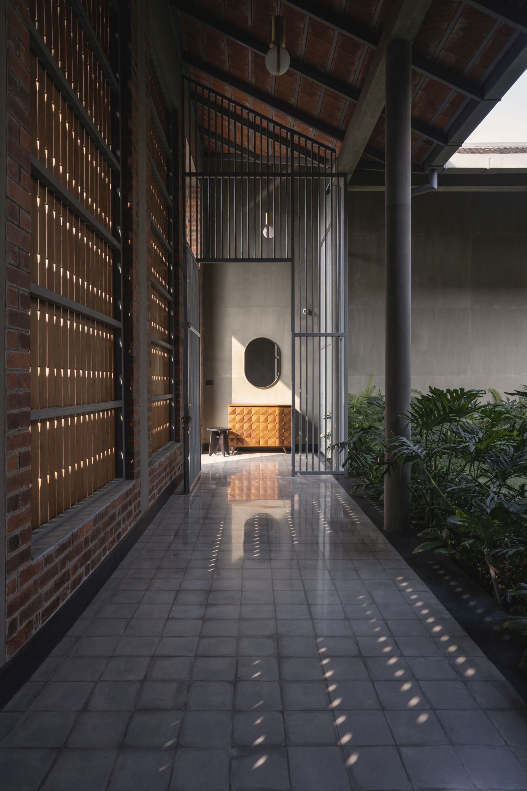
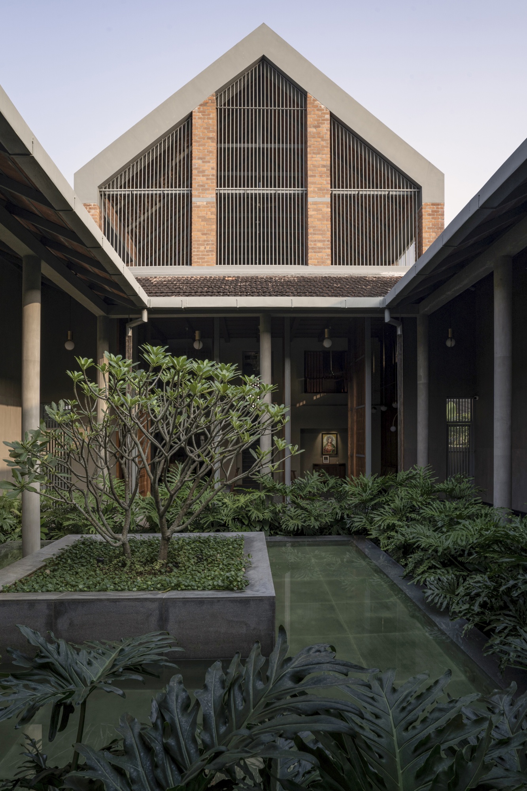
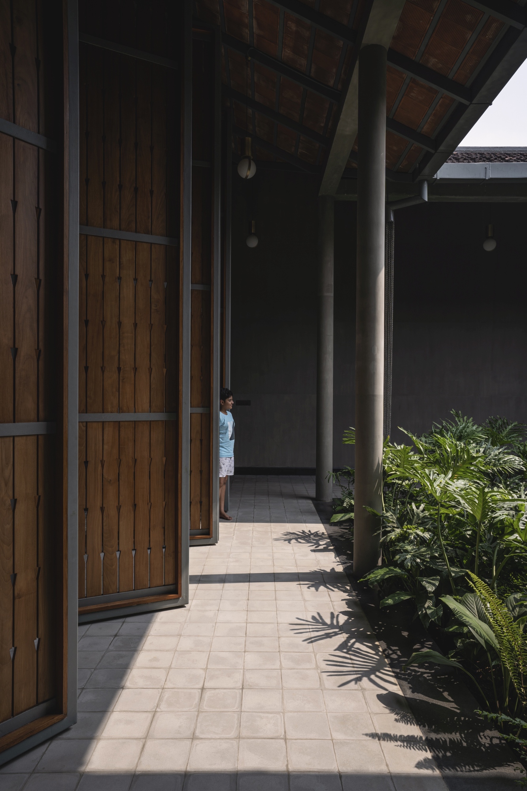
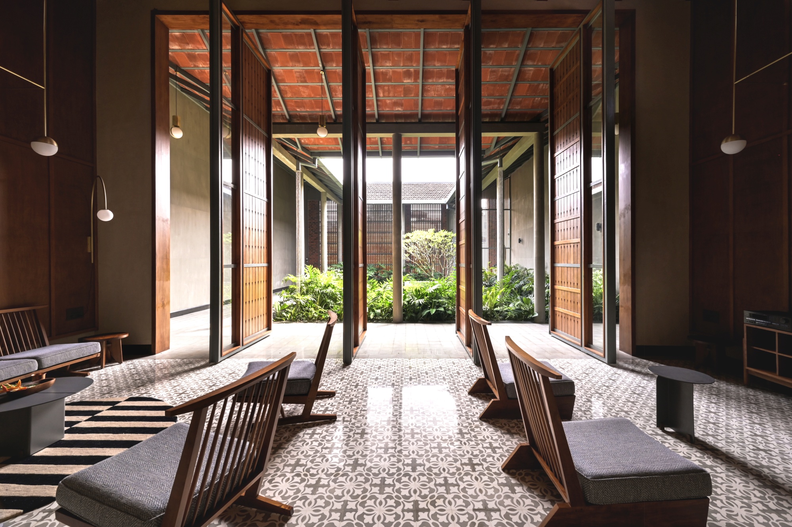
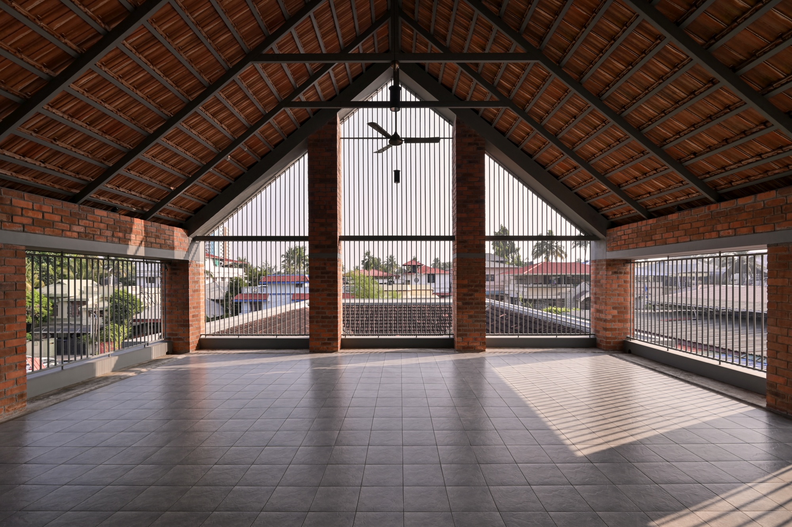
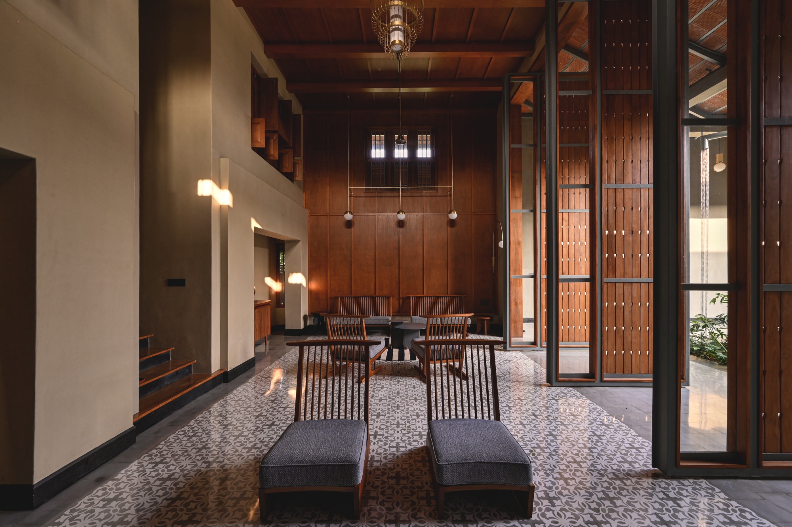
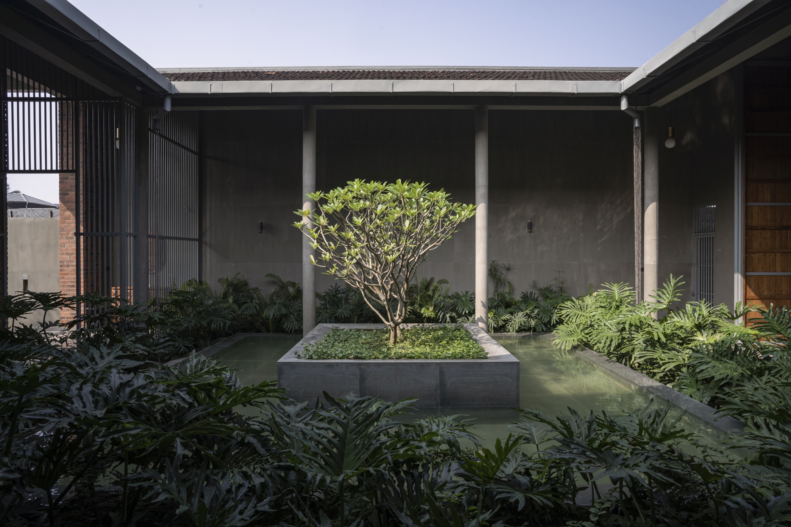
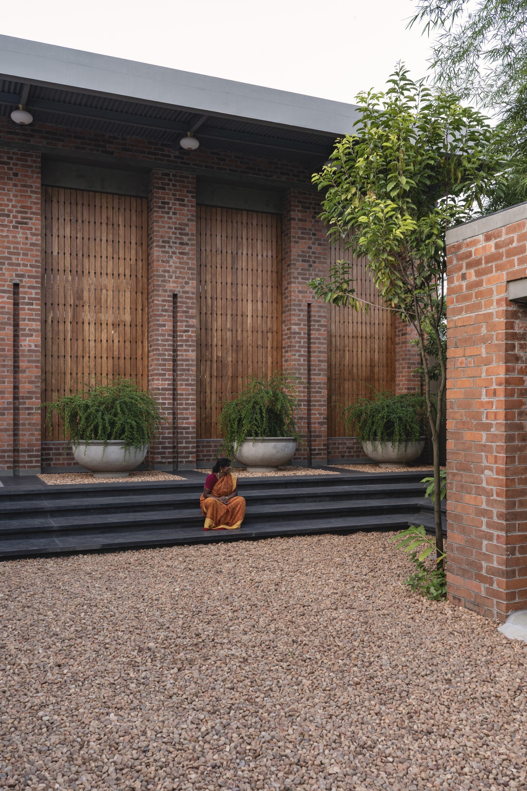
T54C | Interiors
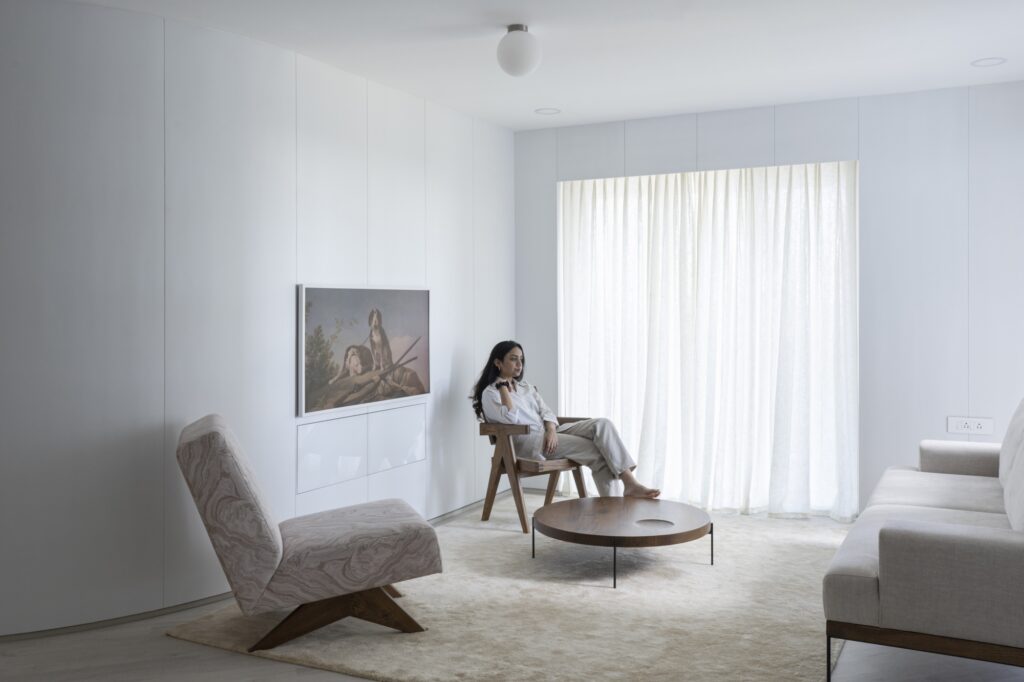
Architect’s Name- Cochin Creative Collective
Location- Ernakulam
Even blankness has its own beauty.
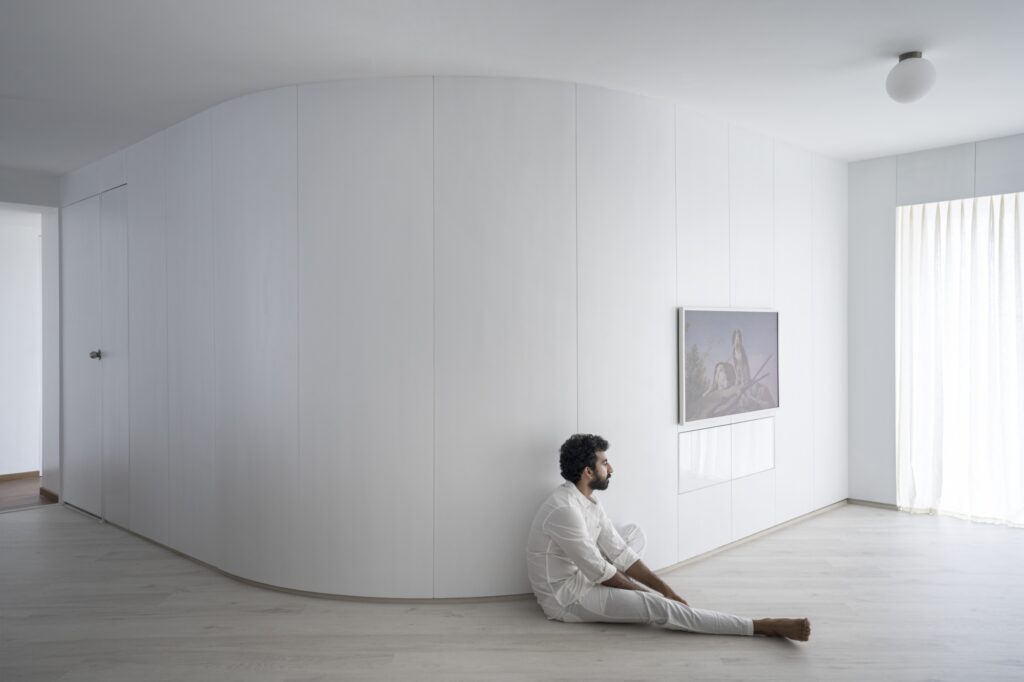
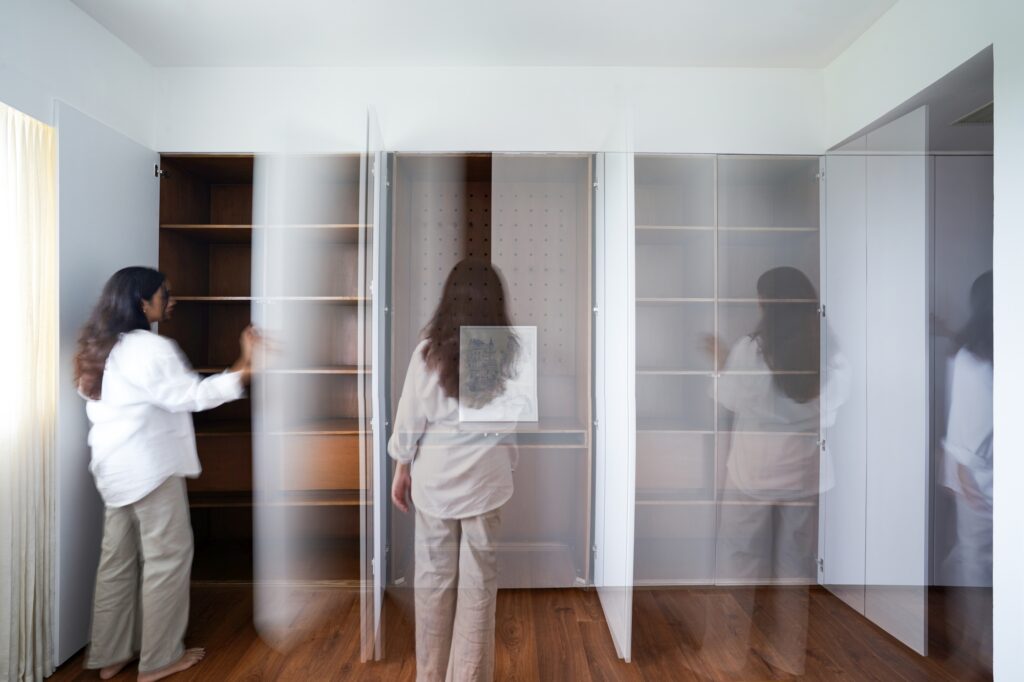
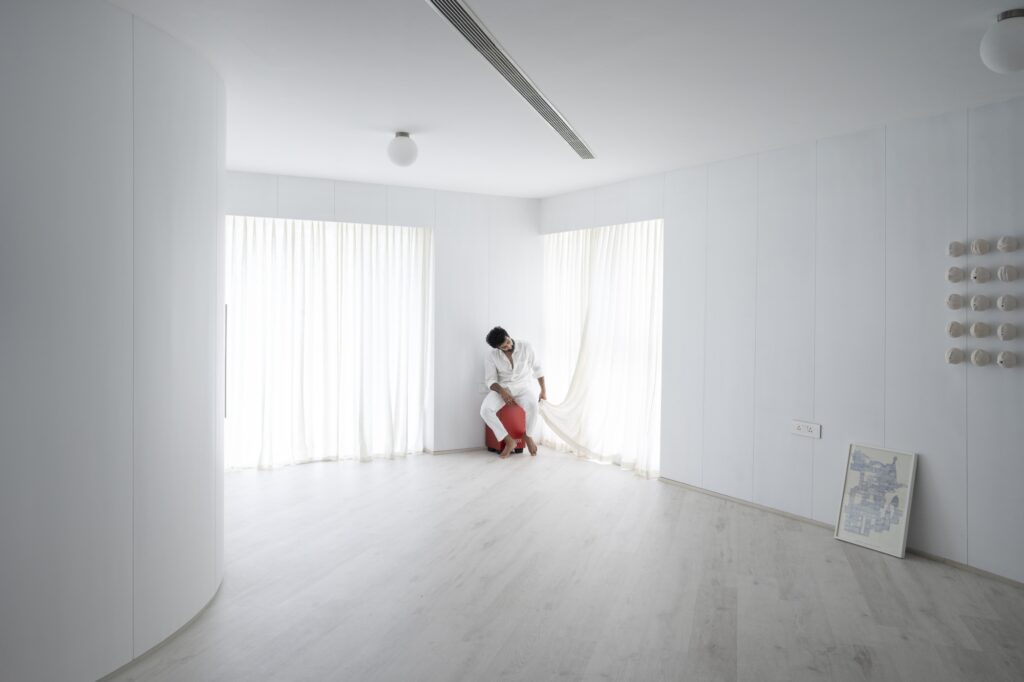
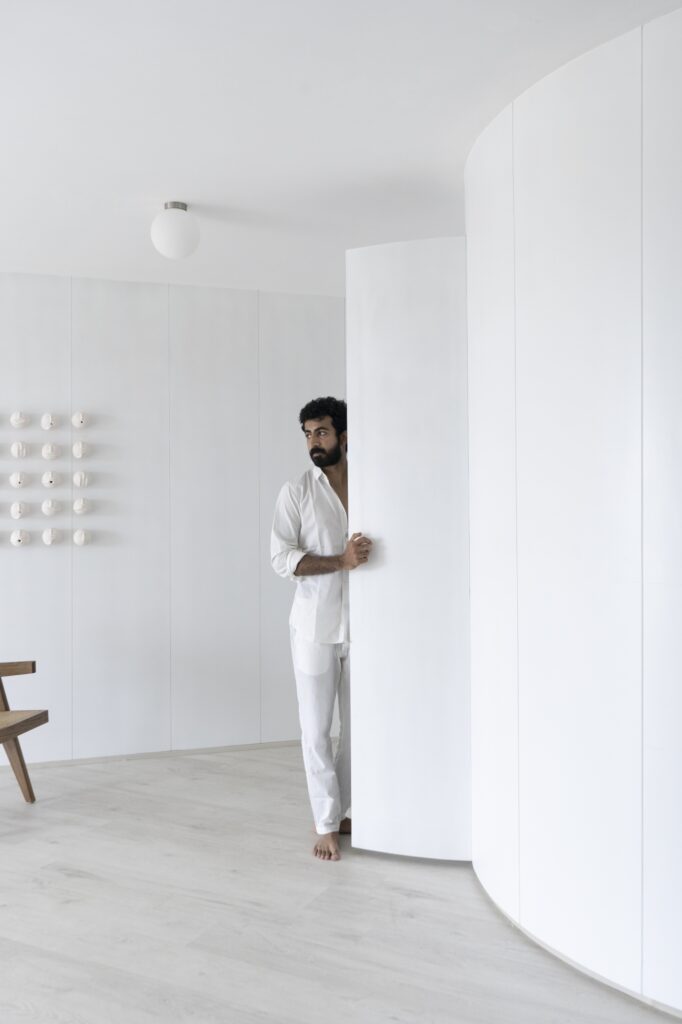
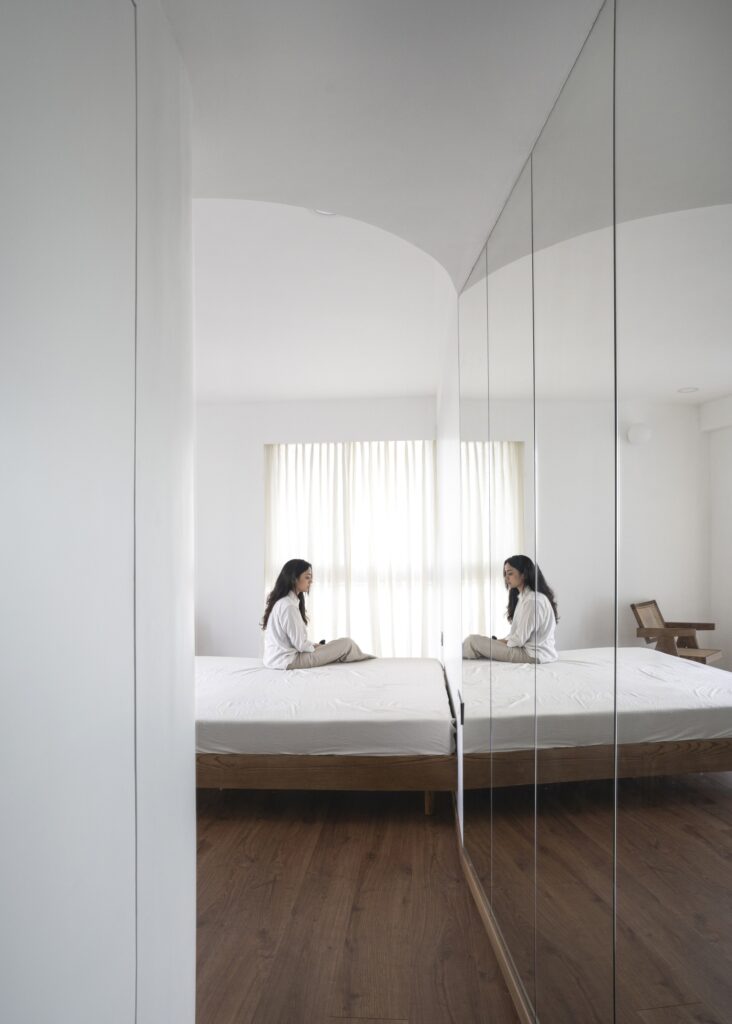
Reflections | Architect-Commissioned Work
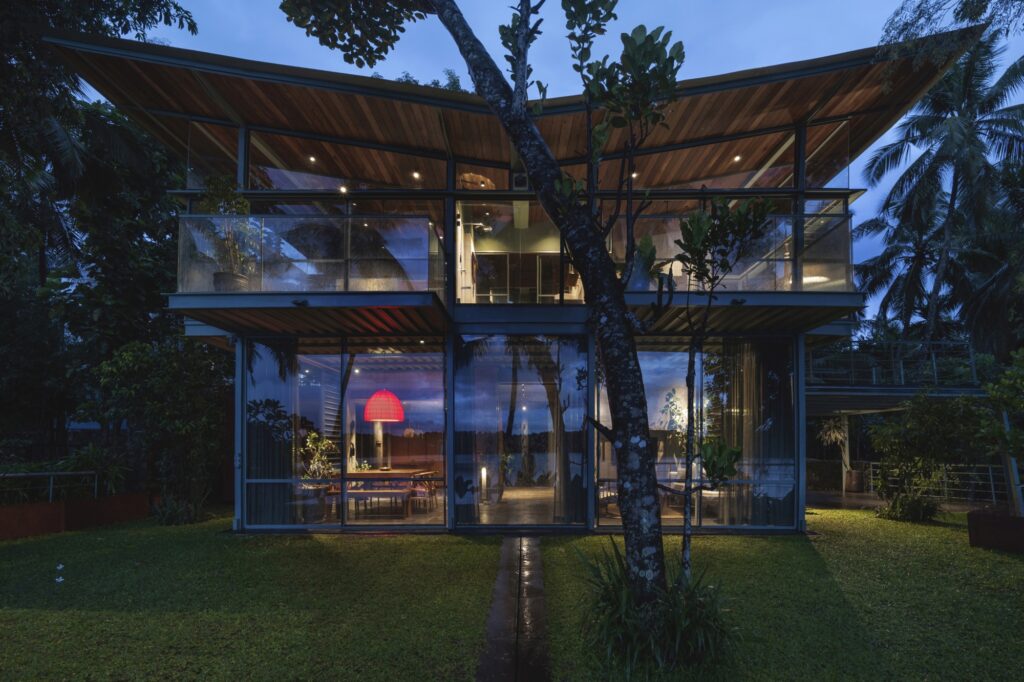
Architect’s Name- Thought Parallels
Location- Kozhikode
The project is set on a river bank. We chose to shoot during the monsoon, as it brought out the context relations more.
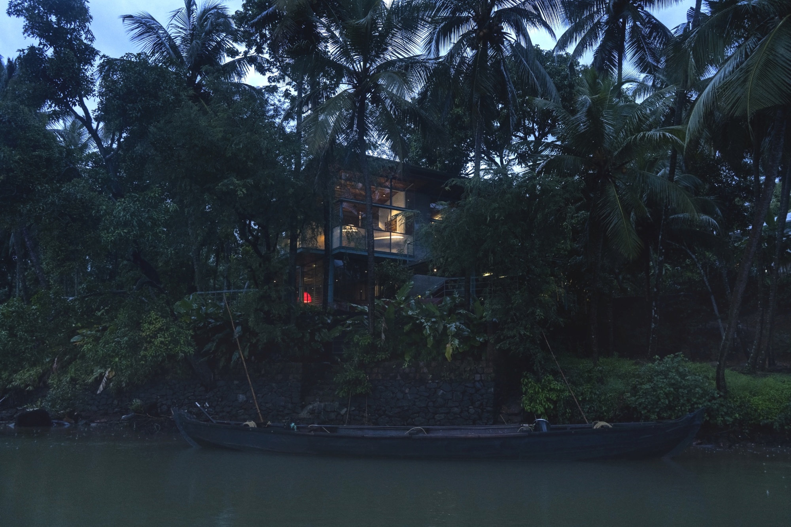
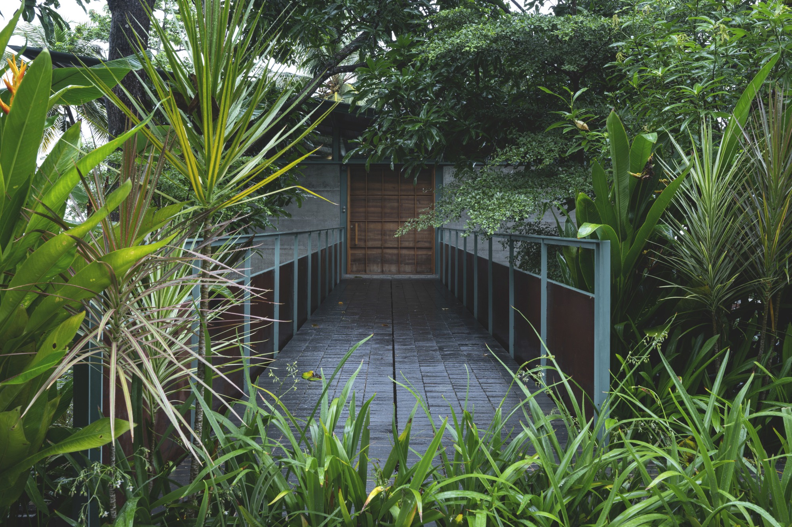
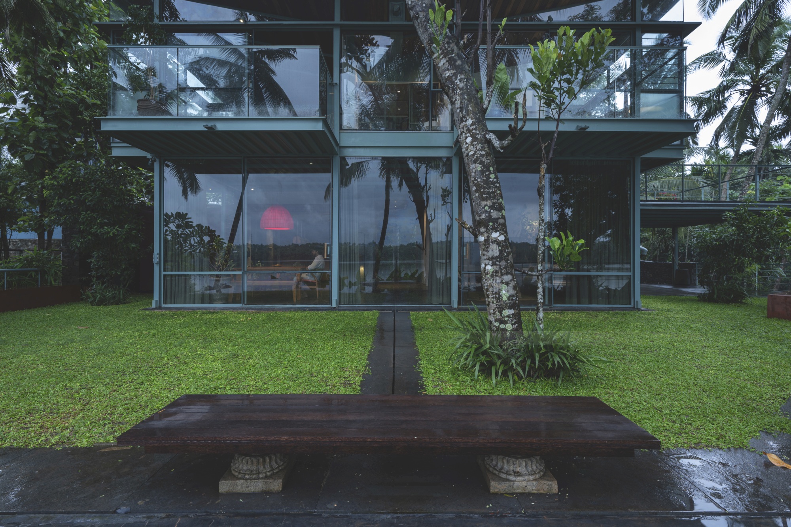
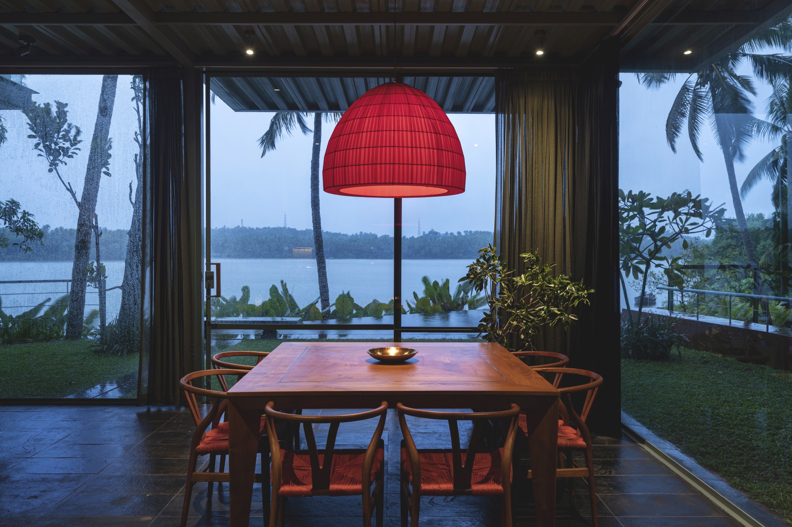
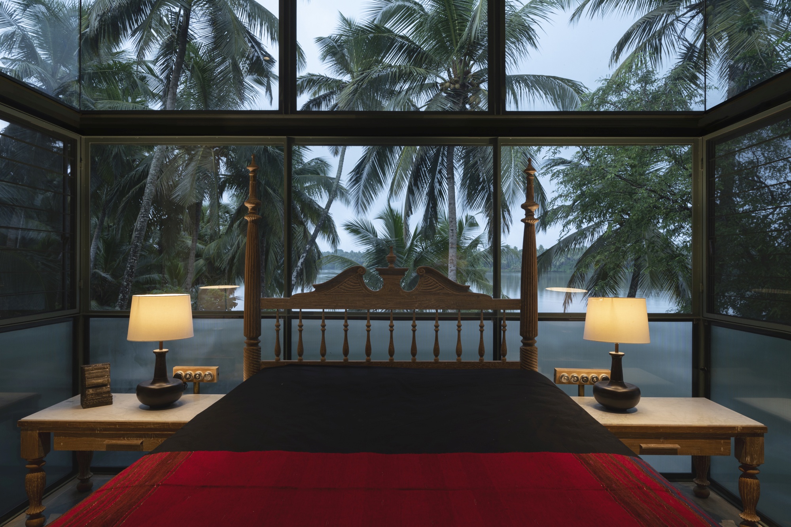
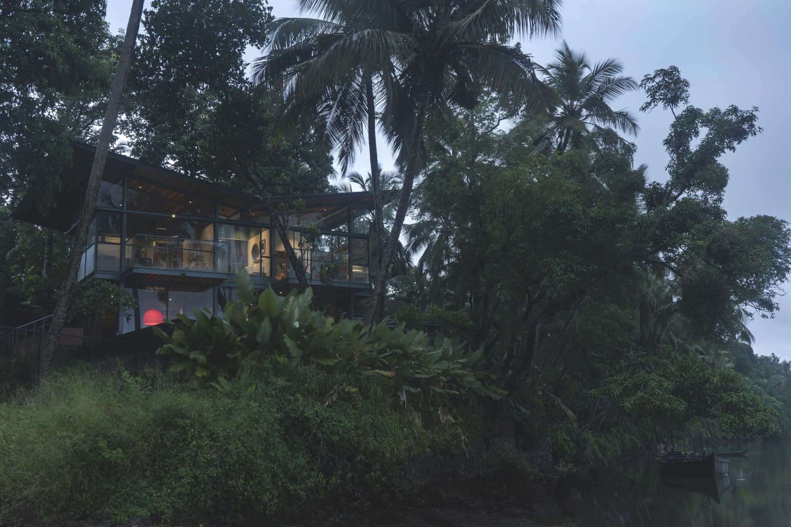
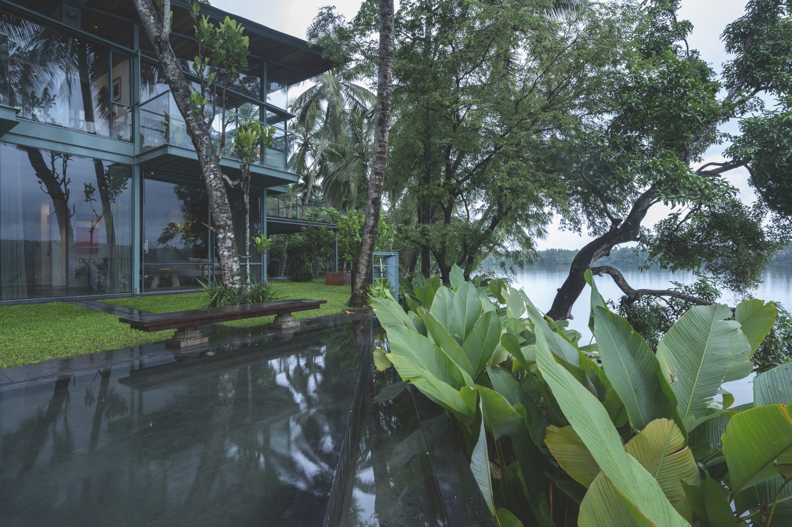
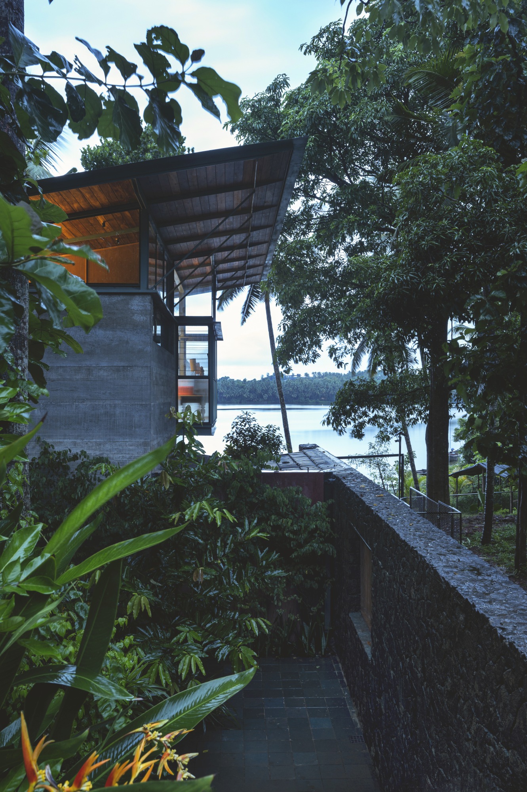
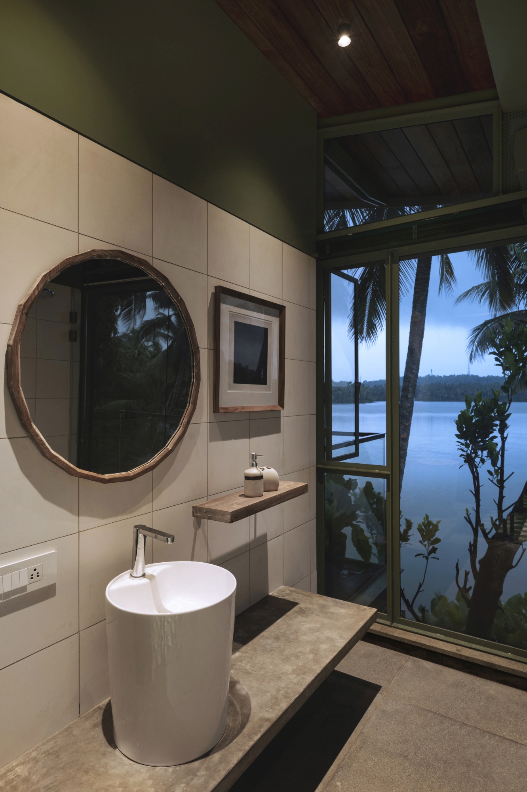
House in Salvador Do Mundo | Architect-Commissioned Work
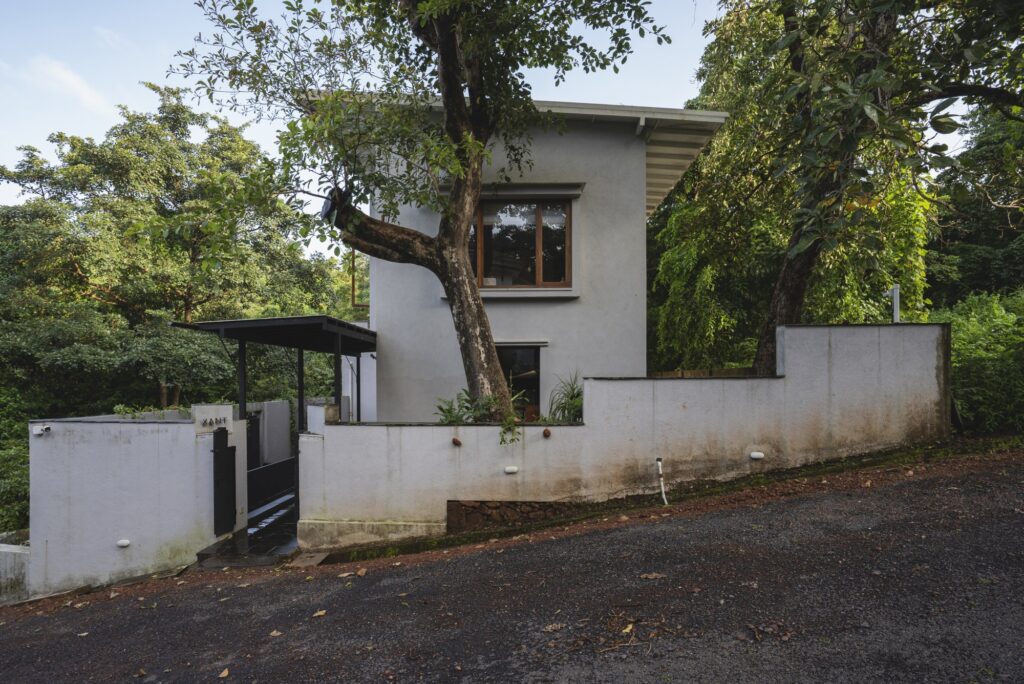
Architect’s Name- Field Atelier
Location- Salvador do mundo
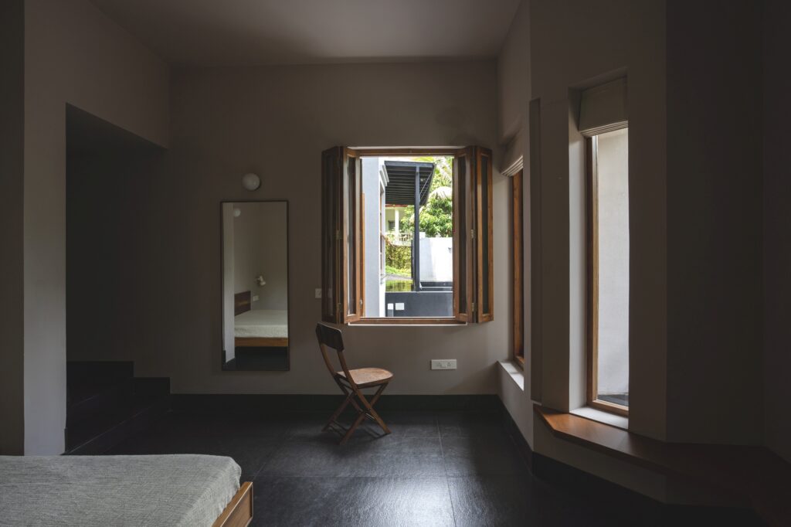
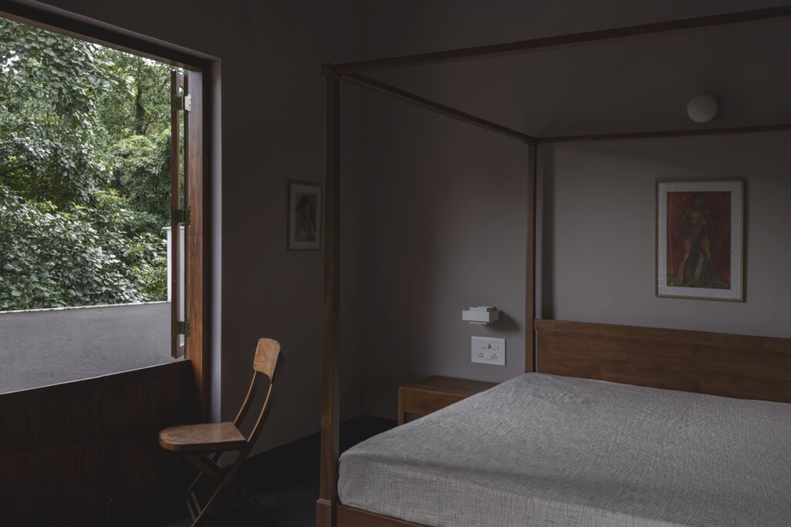
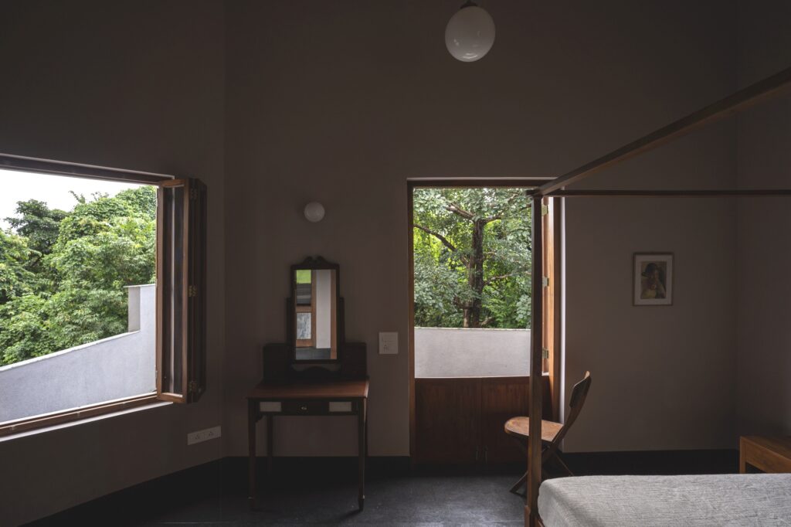
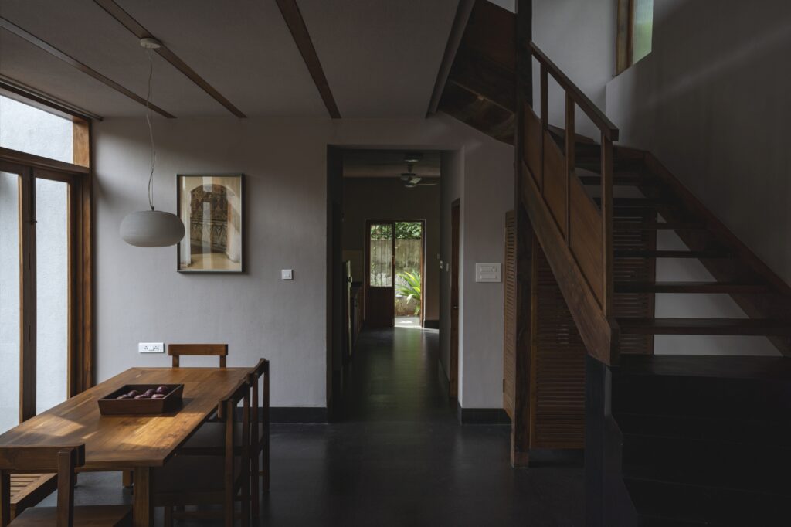
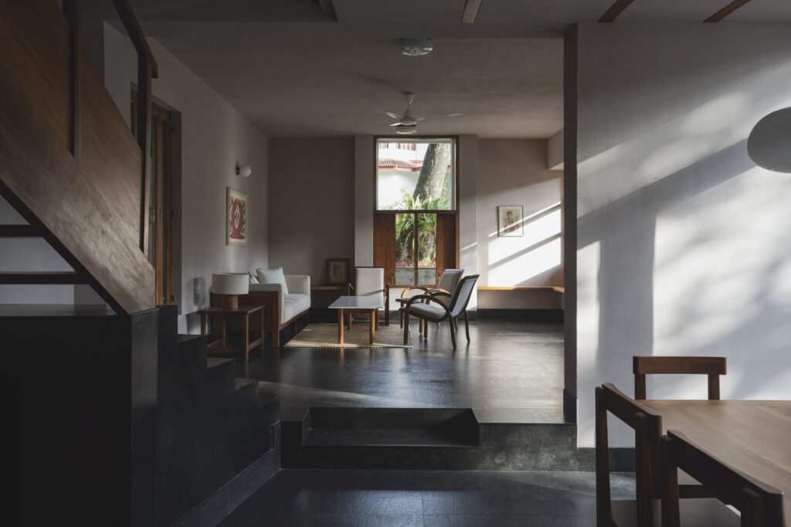
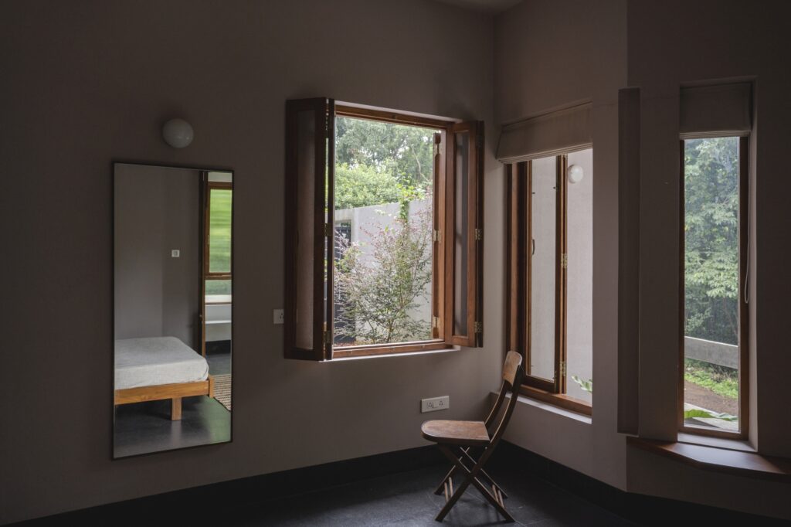
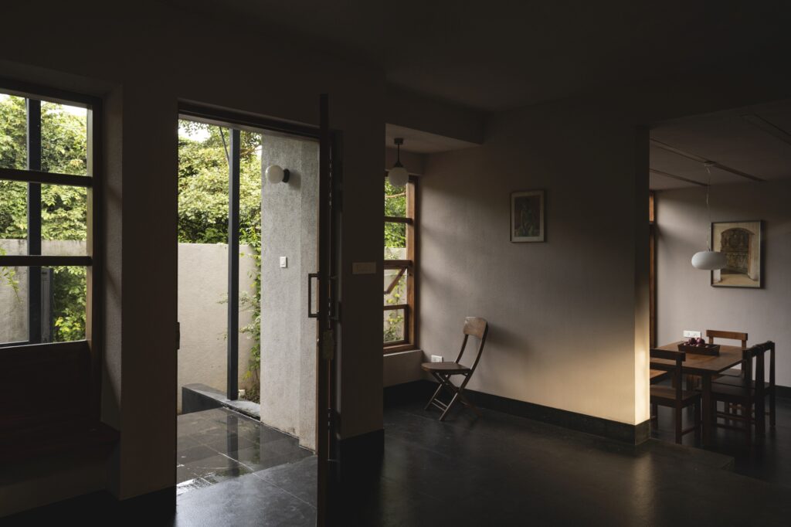
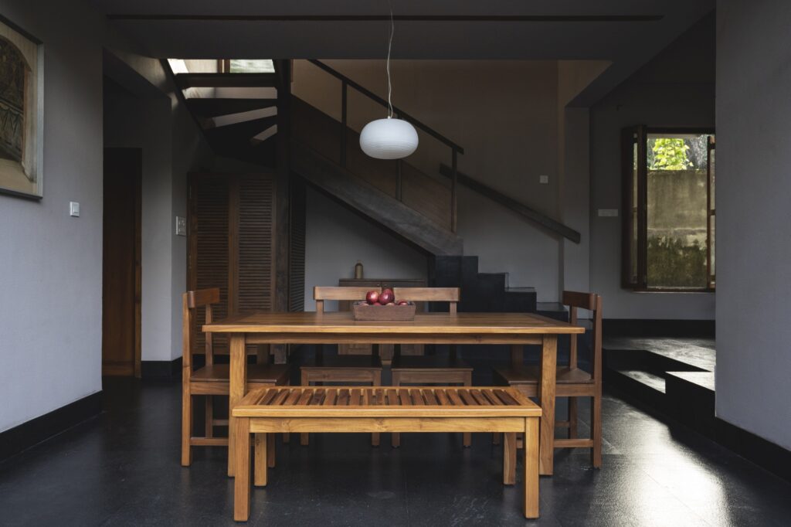
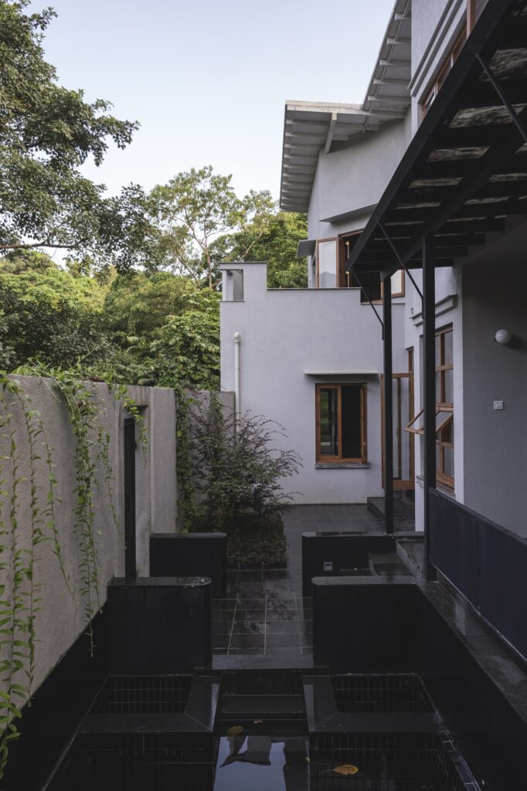
Delhi Public School | Architect-Commissioned Work
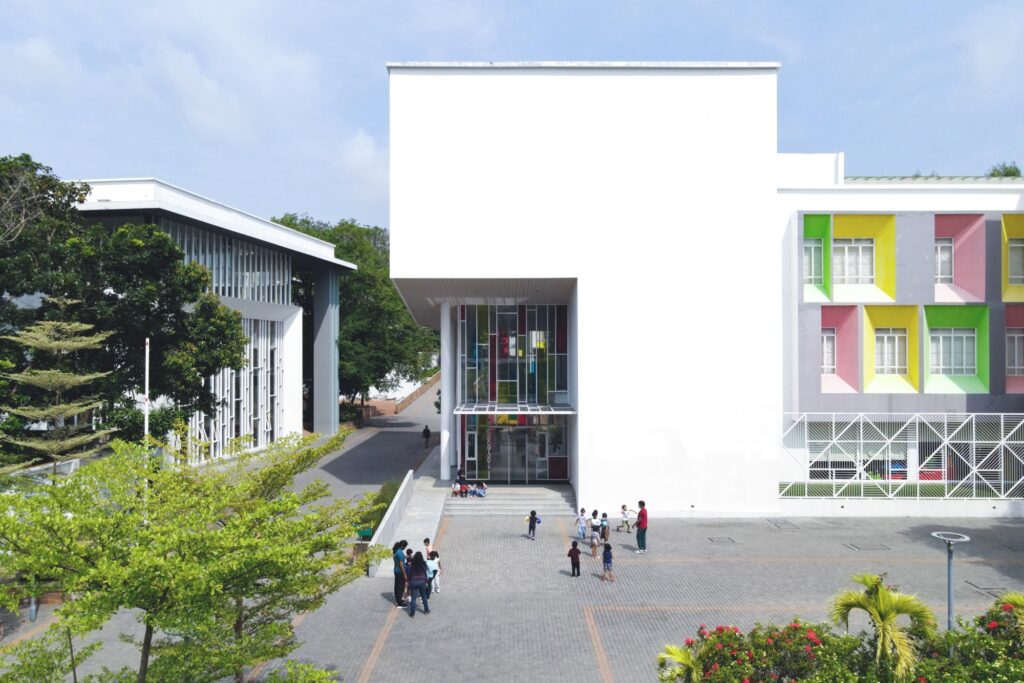
Architect’s Name- Studio E.R.A
Location- Kollam, Kerala
Published Work
Divisare | Archdaily | Elle Decor | Wallpaper | Architectural Digest | Architecture + Design | This is paper mag | Architecture Live! | Dezeen | Archello | Stir World | Amazing Architecture | Designboom | The Indian Express | Designext | Beautiful Homes | Designer+ Builder | The Hindu | TDC Magazine | India Design ID | Design Essentia Magazine | India Design World |
Our form is live at Maverick Shutterbugs 2.0, and we encourage all professional architectural photographers engaged with South Asia’s built habitat to participate.



