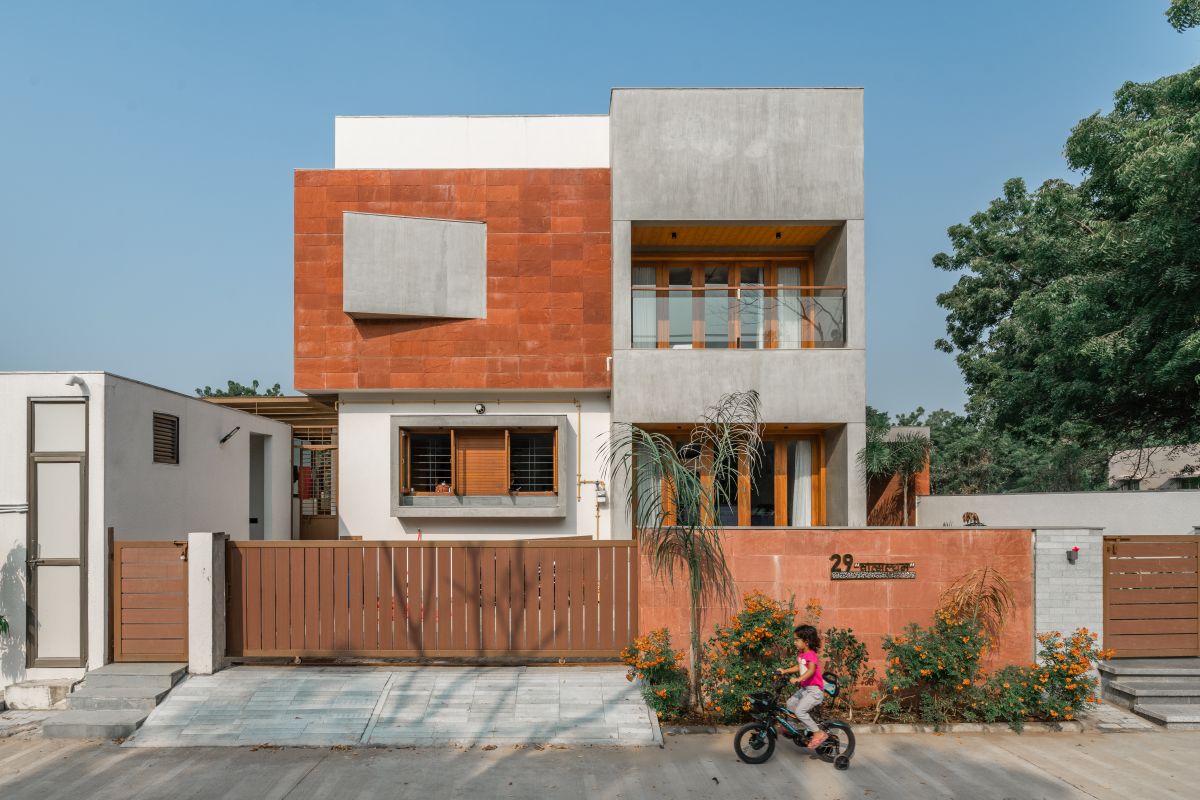Situated in fringes of Ahmedabad, the house is spread over 460 sqmt of land. The brief of the project was to design an introvert house for three generation of the family. The design idea was to respond to the climate and hence orientation. An introvert house which is opaque to the outside and open to the inside. Given the rectangular geometry of the plot, the idea was to place the functions in a linear fashion along the length with a puncture in between to bring in light and ventilation.
With hot and dry climate of Ahmedabad, courtyard is the most efficient spatial tool. Coutyard- A void in the space became the soul of the project. The plan emerged as a “C” shaped building with volumes places parallel to each other, imagining the court to also be a volume – the unbuilt one. The ground floor welcomes the residents at the center. The entry is at the center, hiding the court behind the vestibule, with a glimpse through the service entry. The jewel opens once we enter the house. What seemed to be a opaque volume from outside becomes a transparent box from inside – the north face of the volumes open up bringing in waves of light.
Formal space opens to the entry area, yet showing the inner court, but not accessible. The dinning and the family space open to this court with view from south wall to north wall. The plan becomes open. The full width of the plot is visible. The house allows spill over from the dining and family space to the court as extended living space. The kitchen with utility area accessible from the east side serves this living space. The double height volume with stair adds to this space making one feel at joy. The passage leads to the inner private spaces of two bedrooms, one master and other for the guest. The master bedroom with a panoramic window to the court allows visual participation and yet can be cutoff when required. The master toilet has a small linear garden, allowing shrubs to peep in.
The first floor overlooks the central volumes, both – the double height living space and the open court through a projected balcony floating in the space. The narrow corridor connects the two private spaces- one for the young couple bedroom adjoined with the grandson bedroom, and to the other side of the corridor with another bedroom and a home theater space. Natural light, plants become part of the dress and toilet areas. The bedrooms again overlook the central court in the north, yet link to the outside world in east and west bringing in lights of the rising sun and the setting sun.
Second floor, above the double height living space is a place for the family to rejoice. Physically disconnected from the ground court, the space opens up to the lower terrace allowing connection to the sky. The floor of the solar system connects beyond sky. The singular space is used for plural activities – friend gatherings, games, parties, and indoor play. The terrace takes the spillover of the activities.
Red Sand Stone cladding and exposed RCC accentuate form of these volumes and their placements. Large glass windows and wood louvers punctuate the solid volumes to allow view and bring in light. The house becomes a composition of these containers where life happens inside and between them.
Drawings –
Project Facts :
Project Name : Parallel Volumes
Location : Ahmedabad, India
Client : Mr. Mukubd Patel
Site area : 460 sq mts
Built up area : 600 sq mts
Year of completion : 2020
Arctitects : urbscapes
Principal Architects : Narendra Mangwani, Nidhi Parikh
Design Assistance : Prabhuti Desai, Kushboo Anandpura
Consultants : Mr. Bhavin Panchal & Mr. Arpan Dave
Photographs : Inclined Studio











































