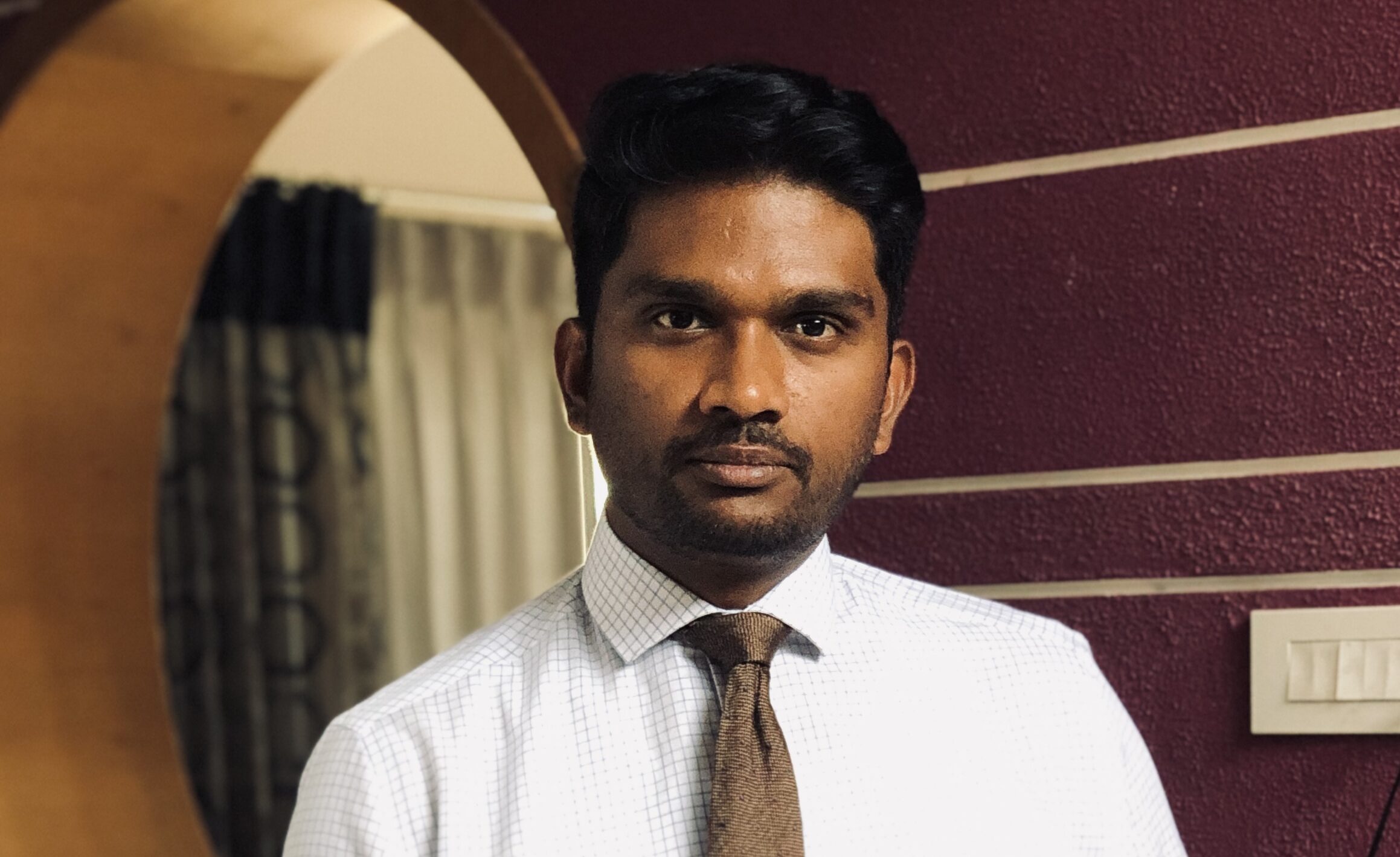Tell us about some important projects that your studio was involved in just before the lockdown.
We were involved in the design and master planning of a Residential school, a Gated community of villas with an ecological and sustainable approach and a few independent residences.
Which were the biggest challenges and fears you faced because of the lockdown?
Almost all our projects were shelved after lockdown, our biggest challenge became simply to survive this period.
What were the challenges you faced with the monetary flow in your practice and how are you handling them?
With prospective projects shelved and ongoing projects stalled cash flow was nil. We managed with a 50% pay cut for the first three months which the team was very understanding of in this unprecedented time. After three months there was no cash to pay ourselves. The salaries hence were stopped. As it was a small team with us, I had requested them to wait till we got more funds to be able to pay them.
How are you strategizing to adapt to the new conditions of work upon resumption of office post the lockdowns?
Much before the lockdown was announced, we decided to act responsibly and enforced a work from home policy. As we were young and most of us adept with technology which we have been using before covid, we did not find it difficult to transition. Post lockdown we are ensuring all covid protocols are followed.
Were any new methods of work evolved during the lockdown?
Working remotely was a new experience but our familiarity with digital systems made it convenient to work during the lockdown. We have realized that video conferencing has improved our efficiency much fold while discussing with clients or consultants. And even now when I have to travel for projects in other parts of India, collaboration and commenting have become a breeze.
How were the coordination issues resolved with the studio staff and on-site team?
Most of the coordination issues were solved virtually while the rest was handled on-site with safety precautions.
What were the biggest learnings from the pandemic? And which decisions and new work methods you feel your studio will continue with for the future?
Covid was a time of reflection and learning for us.
The biggest learnings from the pandemic would be to remain agile and responsive to thrive and make good architecture. Covid-19 also reinforces our belief that as an architect it is our responsibility to the client and environment to make good, healthy and enriching spaces.
Quarantine has brought something positive into our lives. People around the world had an opportunity to change the daily routines and dive into new activities that we did not have time for. Learning and delving into topics that interested us and that are related to our work is one of them. Enhancing social media presence was very crucial then.
About the practice:
Please let us know about the founding year, principals, team and studio.
Morphemy Architects was founded in Hyderabad in 2015. The principal architect of the studio, Nishanth P works along with a team of architects and interns. The architects are Hukumu Rio Debbarma and Thaiyal Nayaki. The interns present now are Tarun Thadi, Indu Konkala, Nikhila K, Shantanu G and Ramya Shree P. Nishanth completed his B.Arch at National Institute of Technology, Tiruchirappalli in Tamil Nadu, and his M.Arch at Architectural Association, London, in Architecture and Urbanism.
What are some of the processes and work methods unique to your practice?
We are a research-driven architectural design practice. We believe in the organisational intelligence of spaces arriving at a formal elegance by negotiating the finer details of architecture.
Fundamental to our ideology is a highly rigorous approach to design, emphasising geometry, form and innovative use of materials. Sustainability is at the core of every design process. We make sure every project is designed and delivered efficiently by employing BIM at all levels. We also use computational tools like generative algorithms, parametric models and building simulation and analysis tools to make creative and interesting architecture.








