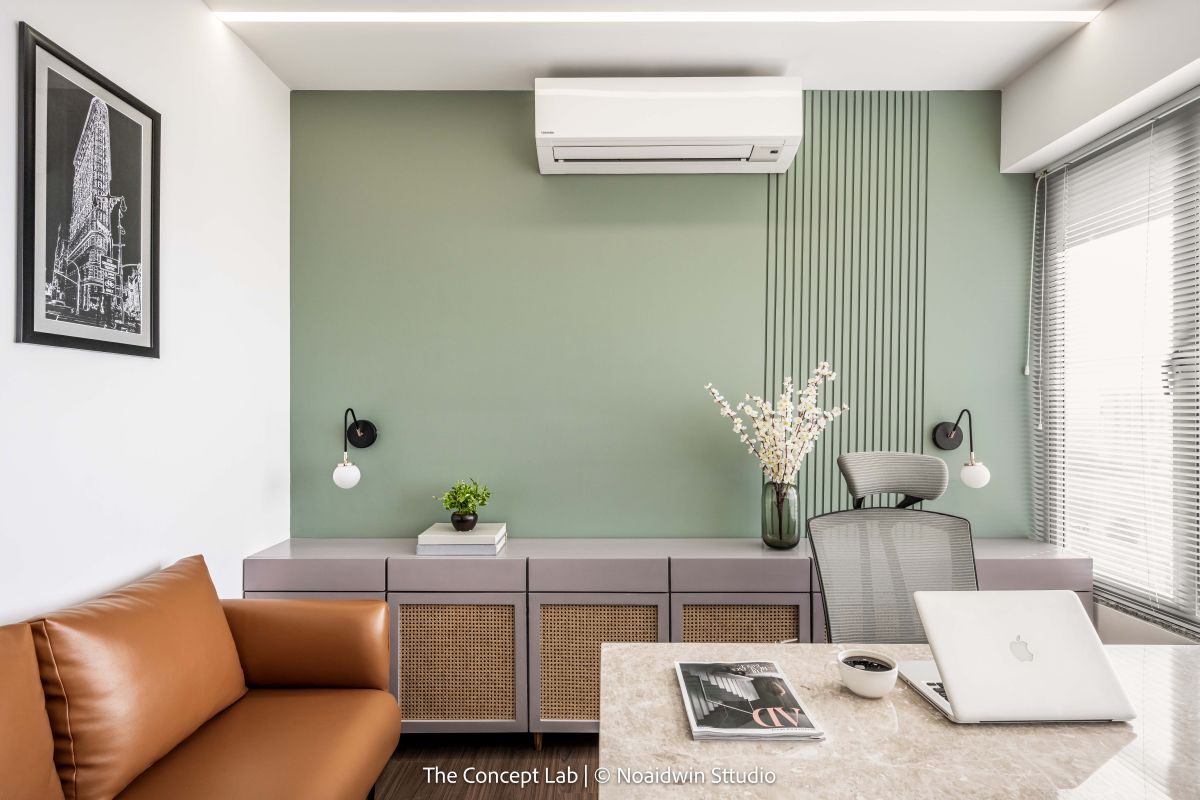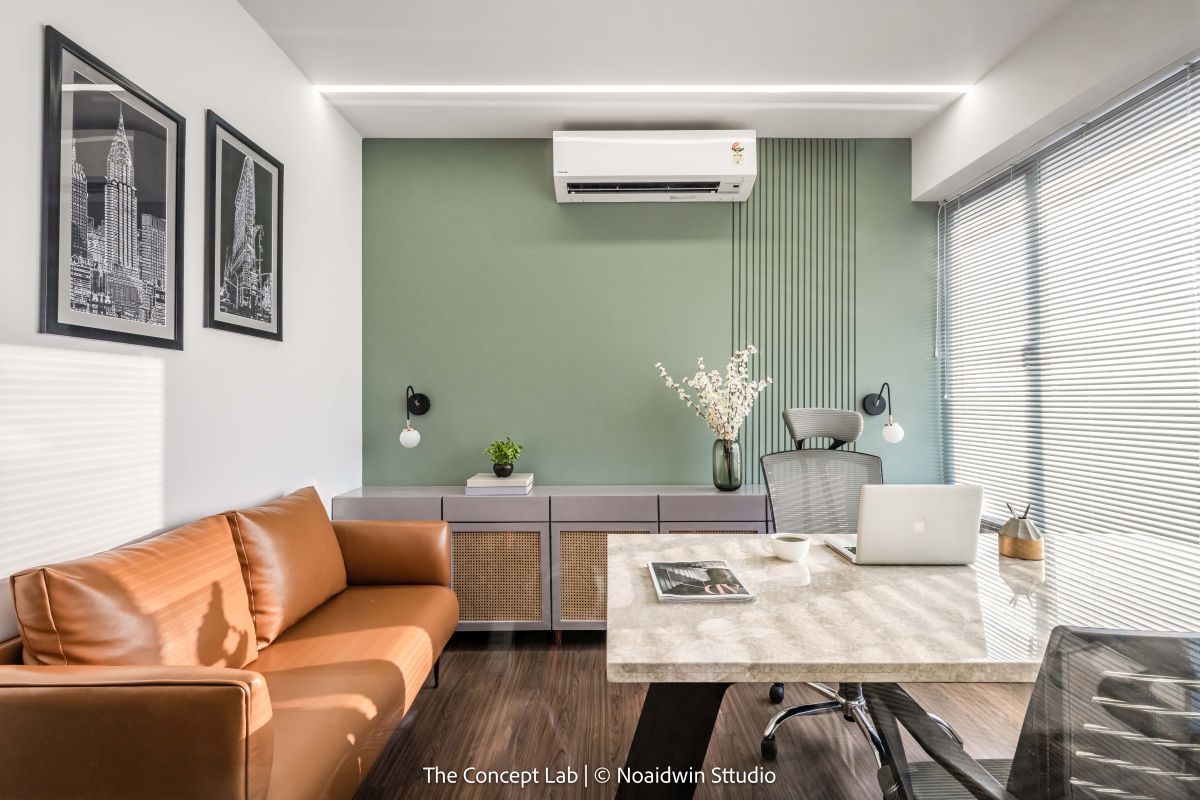The office next door is the new project that recently completed is a real estate office and is made upon a total carpet area of 475 sq. Ft and consists of a reception area followed by a waiting area, 2 meeting cabins and completed by a pantry and a washroom.
The client was very precise about the design is very sober yet elegant. The office turned out even better than expectations.A clean white openable panel wall has been constructed to hide the windows giving the reception a subtle look.
Then comes the pantry the doors has been made using wooden battens and grey glass. To add colours to the waiting area we have used a bright colour sofa.
Beautiful green silence colour has been coated on the back wall of the boss cabin with a pattern of grooves on the 1/4th part of the wall. The console table has been made using cane shutters with glass on both sides and a pop-in tan colour has been used for the sofa.
The partition between both the cabins has been done using sandwich glass and motorized Venetian blinds solving both the purpose(s) of visibility and privacy at the same time. The meeting room has been given a sober look by using paneled grey walls with a black strip at the bottom and an Italian marble tabletop has been installed.
Project Facts –
Project name: The Office Next Door
Project Area: 475 Sq.ft (C.A)
Principle Designer : Nirja Choksi (_nirjachoksii)
Designer firm: The Concept Lab (_theconceptlab)
Designer team: Amisha jain & Nimisha jariwala
Project location: vesu, surat





















