Charged Voids constructs a compact granite office that opens skywards.
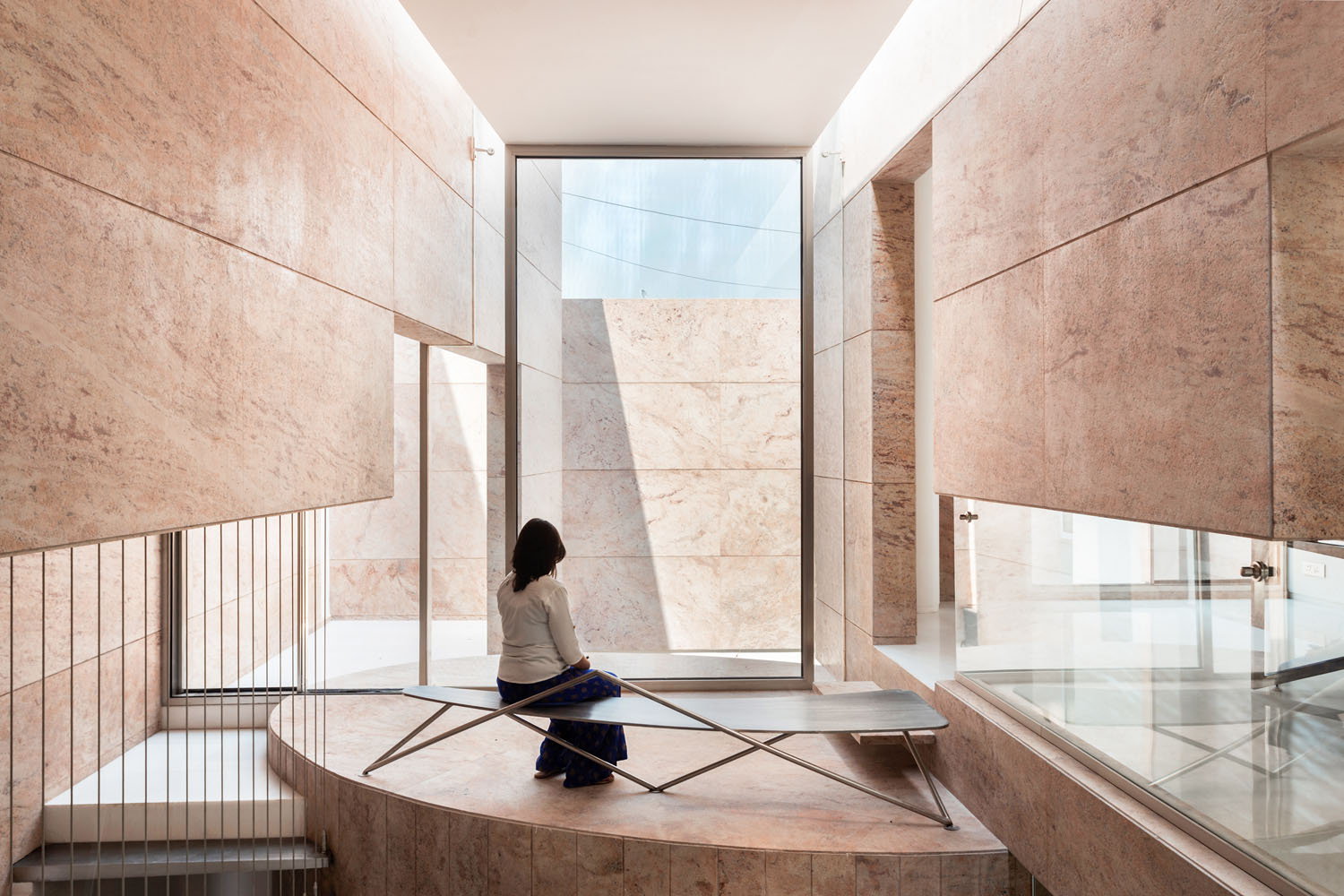
Located on a narrow, 140-sqm plot in a busy commercial district in Mohali, Punjab, Office 543 was designed by Charged Voids as a showcase for a builder’s construction company. The design of the office optimises the compact footprint with an approach based on simple programmatic needs. Only the most essential elements are employed for efficiency and spatial flexibility.


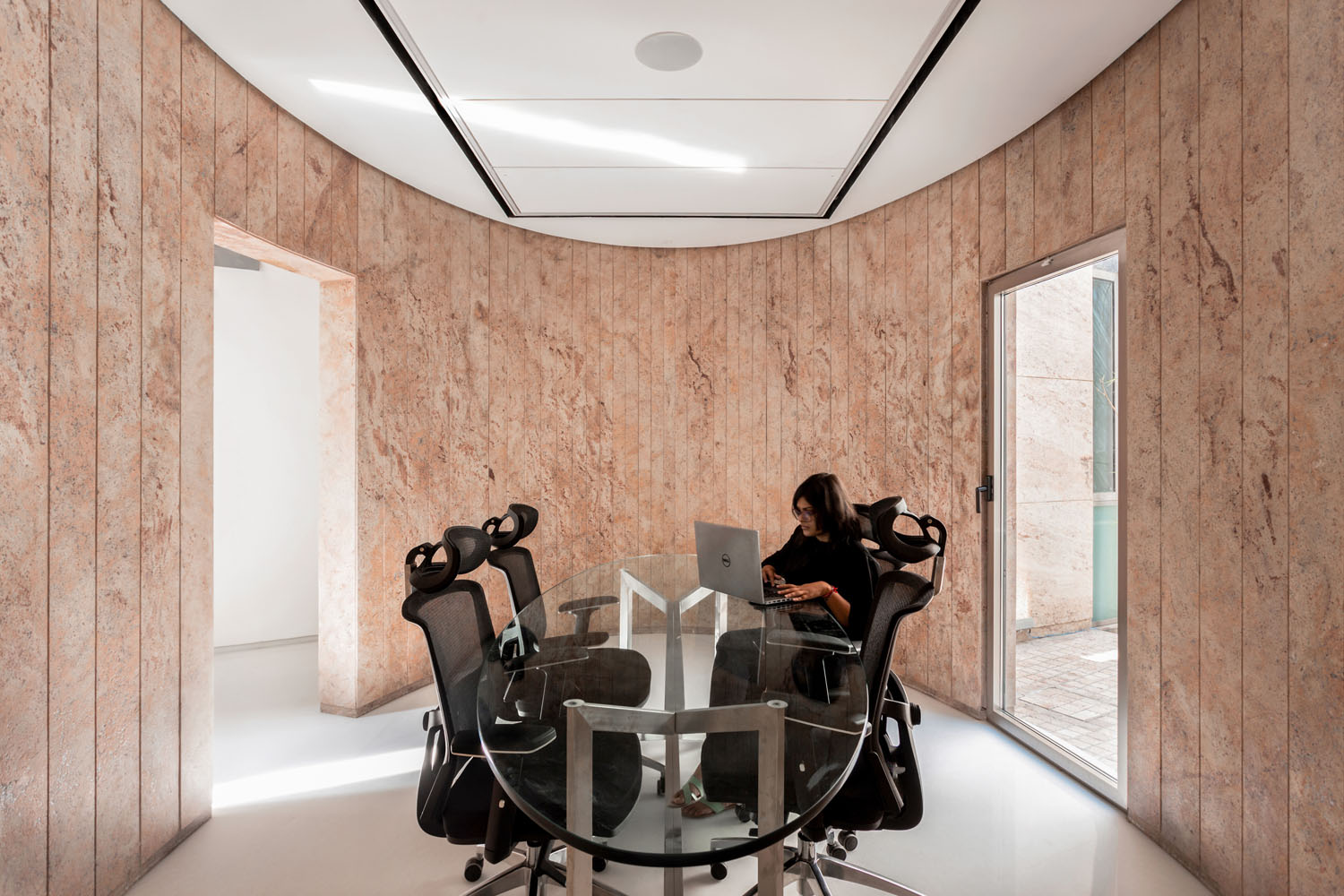
The commission blends the studio’s design philosophies with the client’s skills as a builder. With the building closed off from two sides, it was envisioned as a closed box with provisions for natural ventilation made through courtyards and multiple skylights. Amidst the hubbub of the busy street, a muted palette of white marble and Sivakasi gold granite lend a sense of calmness and character to the office’s façade. Careful gaps looking into the street are introduced in the façade, while the courtyards are used as a buffer between the interior and exterior.
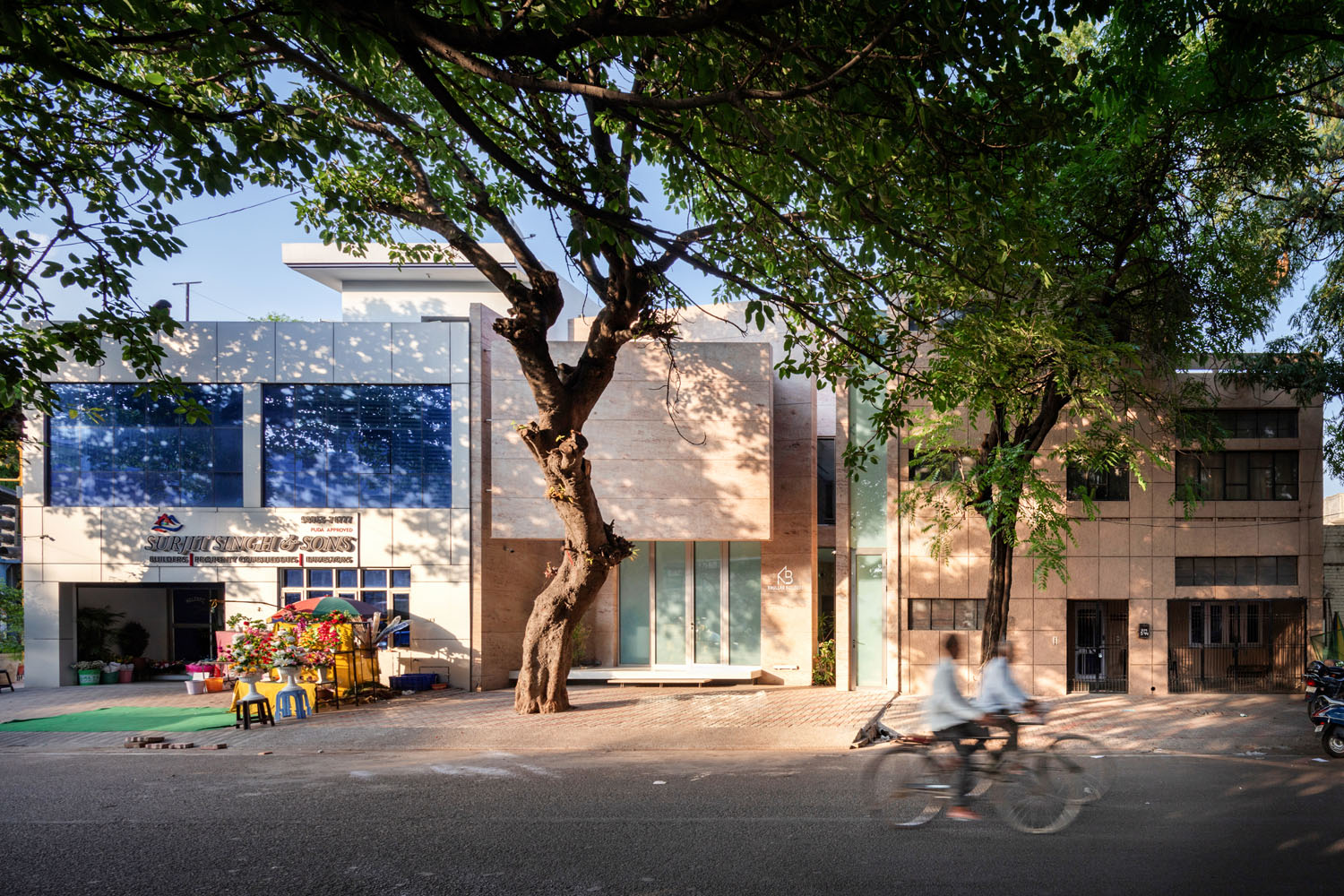
Inside, two walls intersecting in an ‘L’ configuration integrate the flow of space. The ground floor houses a small reception, the main office area and a private meeting room. Anchoring the space is an oval-shaped private meeting area emerging from the geometry of straight lines and an ellipse.
A floating metal staircase within the atrium connects the lobby to the first floor, which contains a terrace, workspaces and an office for the accounts team. The roof of the oval meeting room hosts a small spill-out.
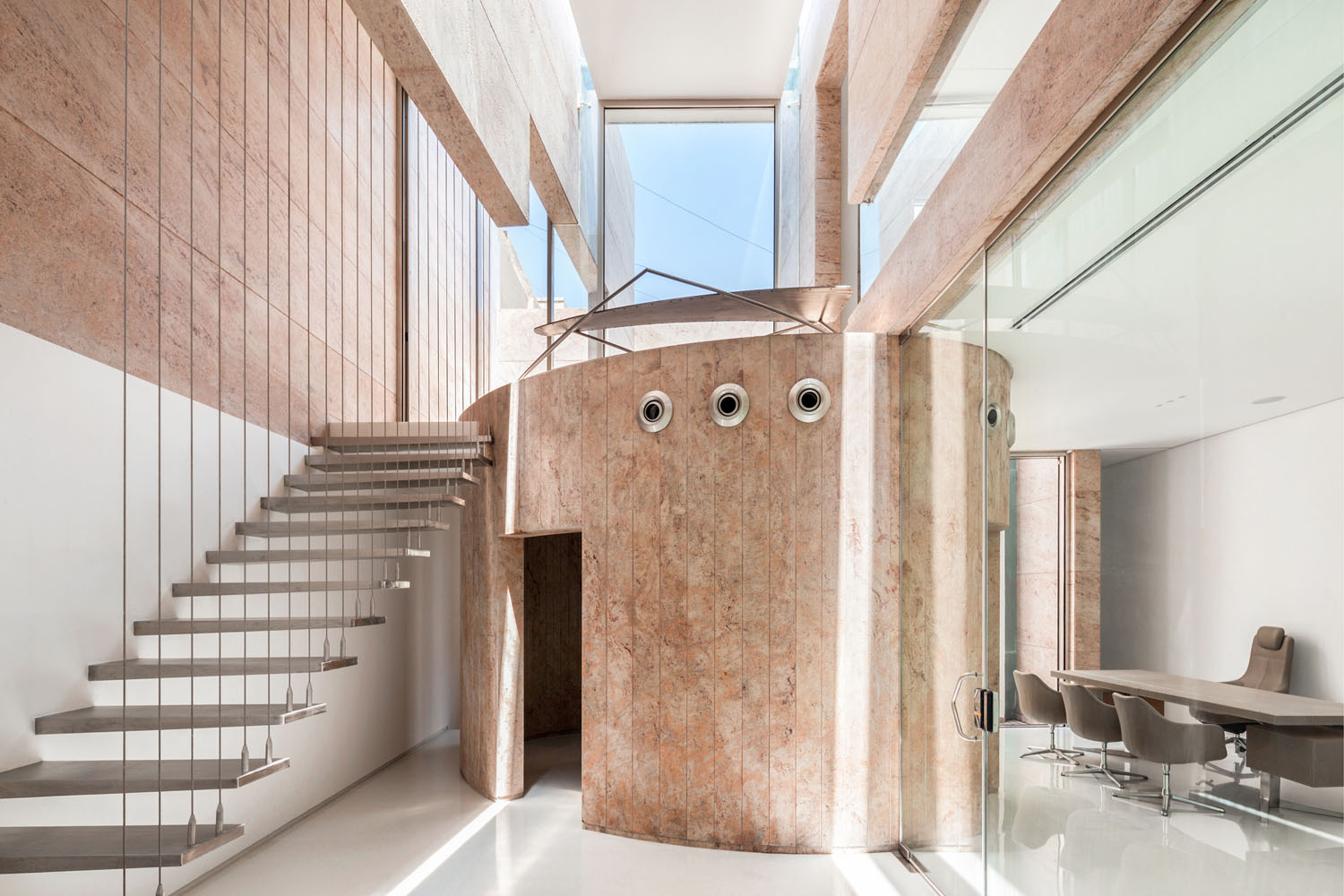
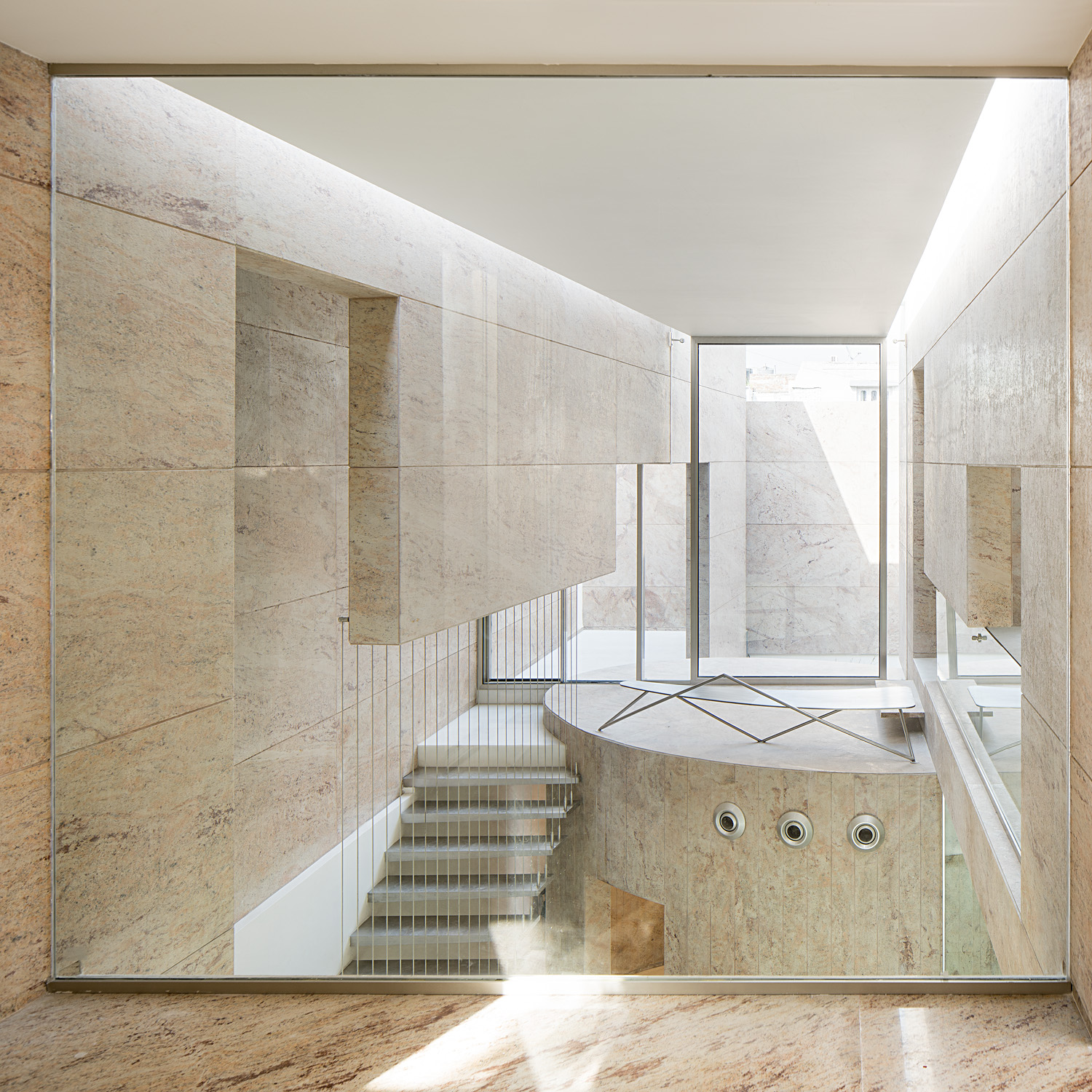
Openings between the various rooms are designed to connect the office’s narrow spaces with the two courtyards that are planted with small trees. These courtyards and skylights bring in the elements of nature—wind, light and vegetation—and break the rigid geometry of the building elements.
Designed to accommodate future expansion on the upper floors, the workspaces above are accessed by a separate staircase on the exterior. The material palette for the entire project is limited to white marble and Sivakasi gold granite, with the interior walls painted mostly white—creating a sense of seamlessness between the exterior and interior.
Images
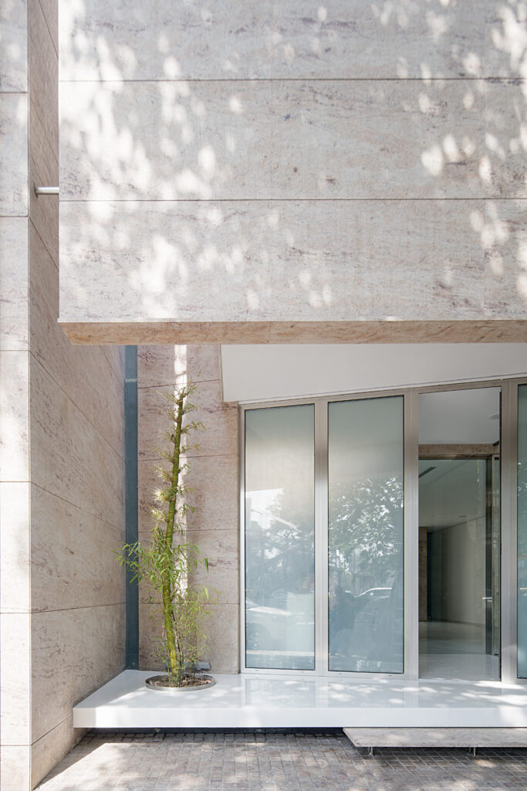
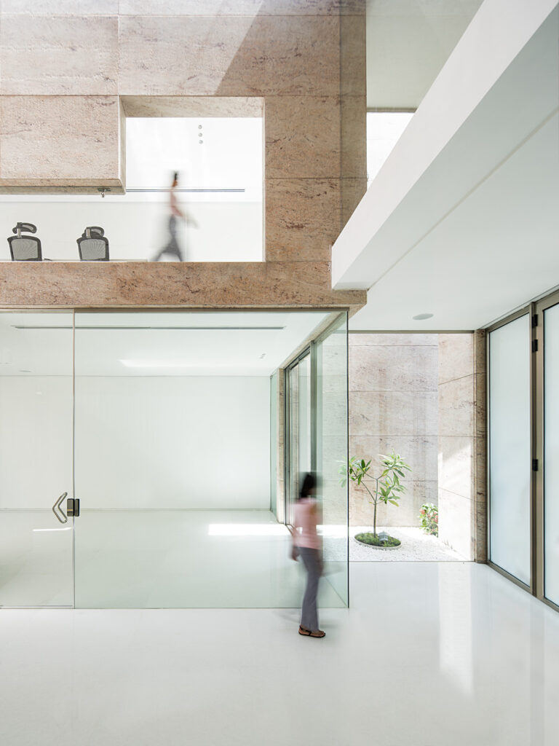
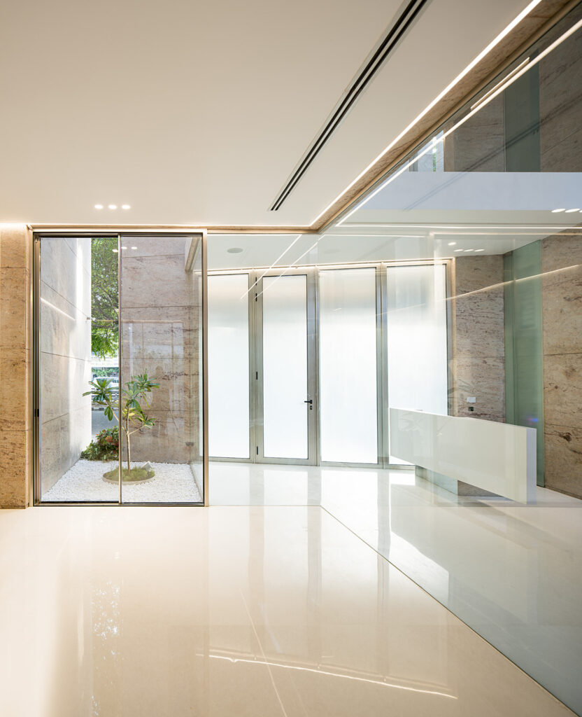
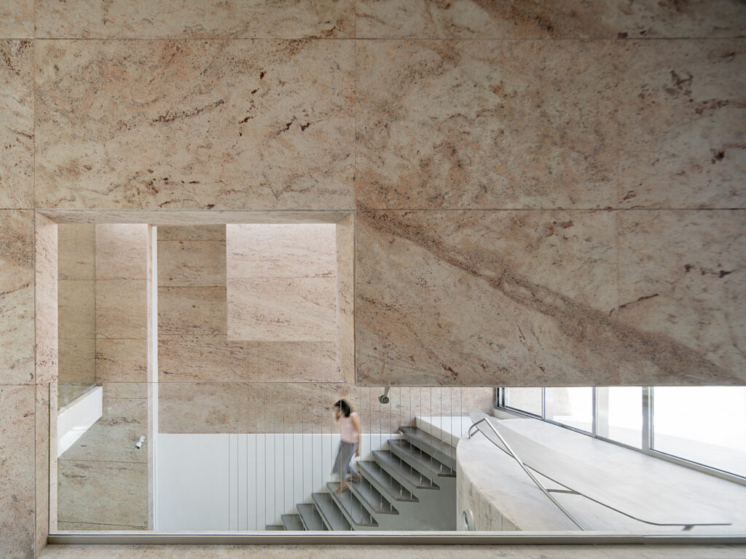
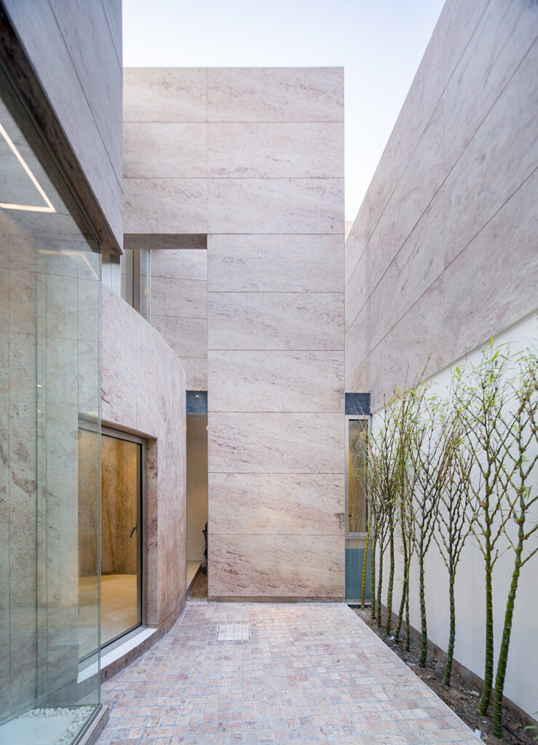
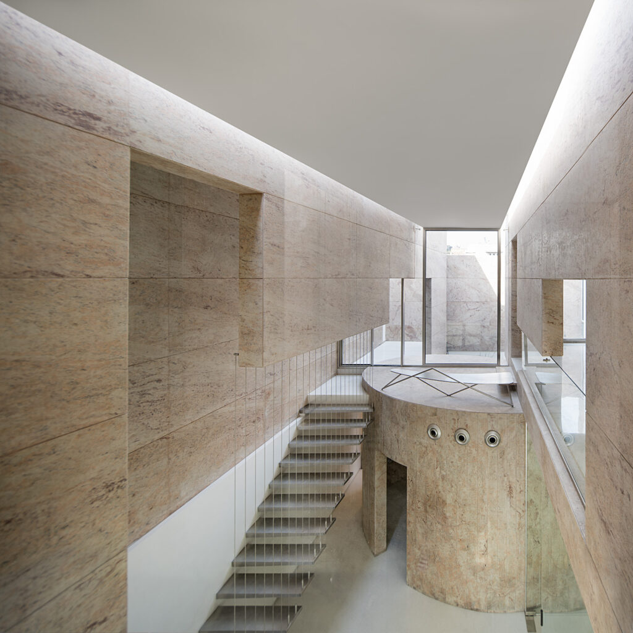
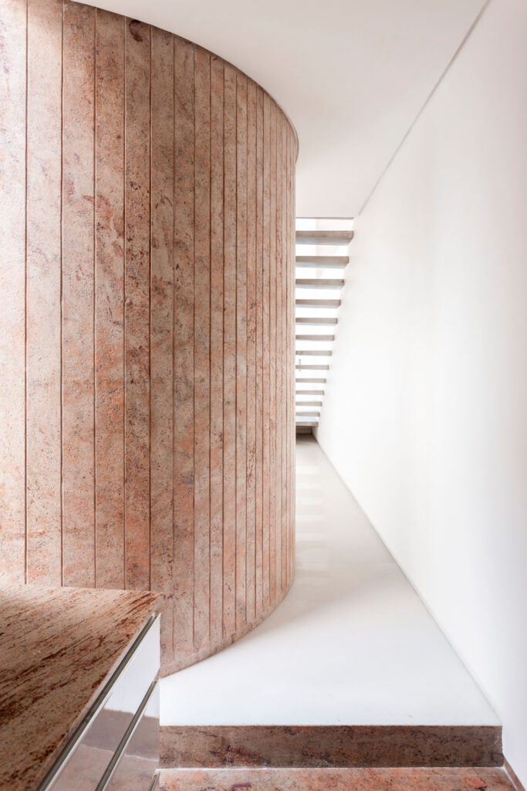
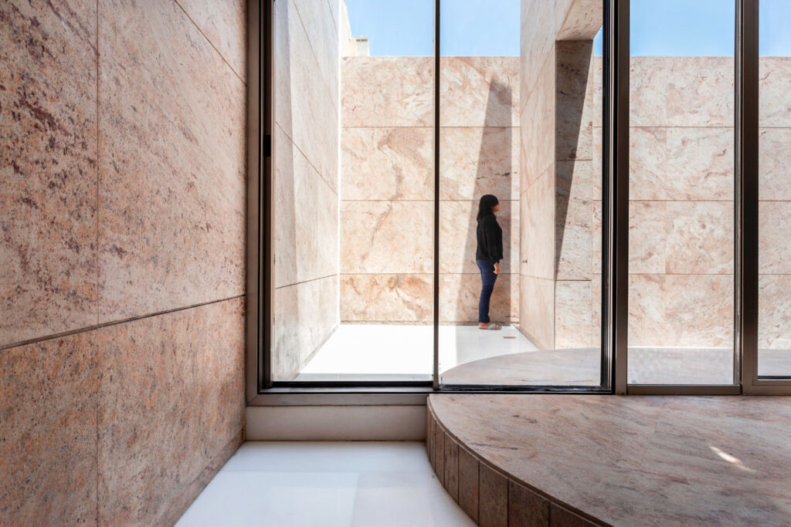
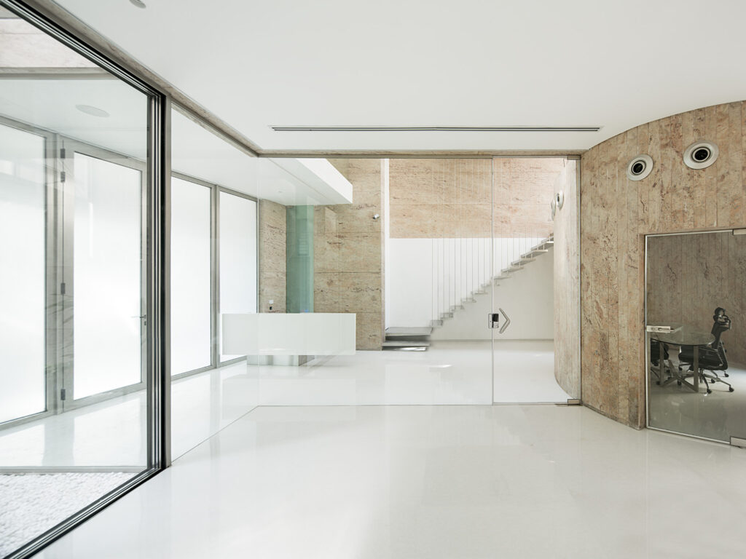
Drawings
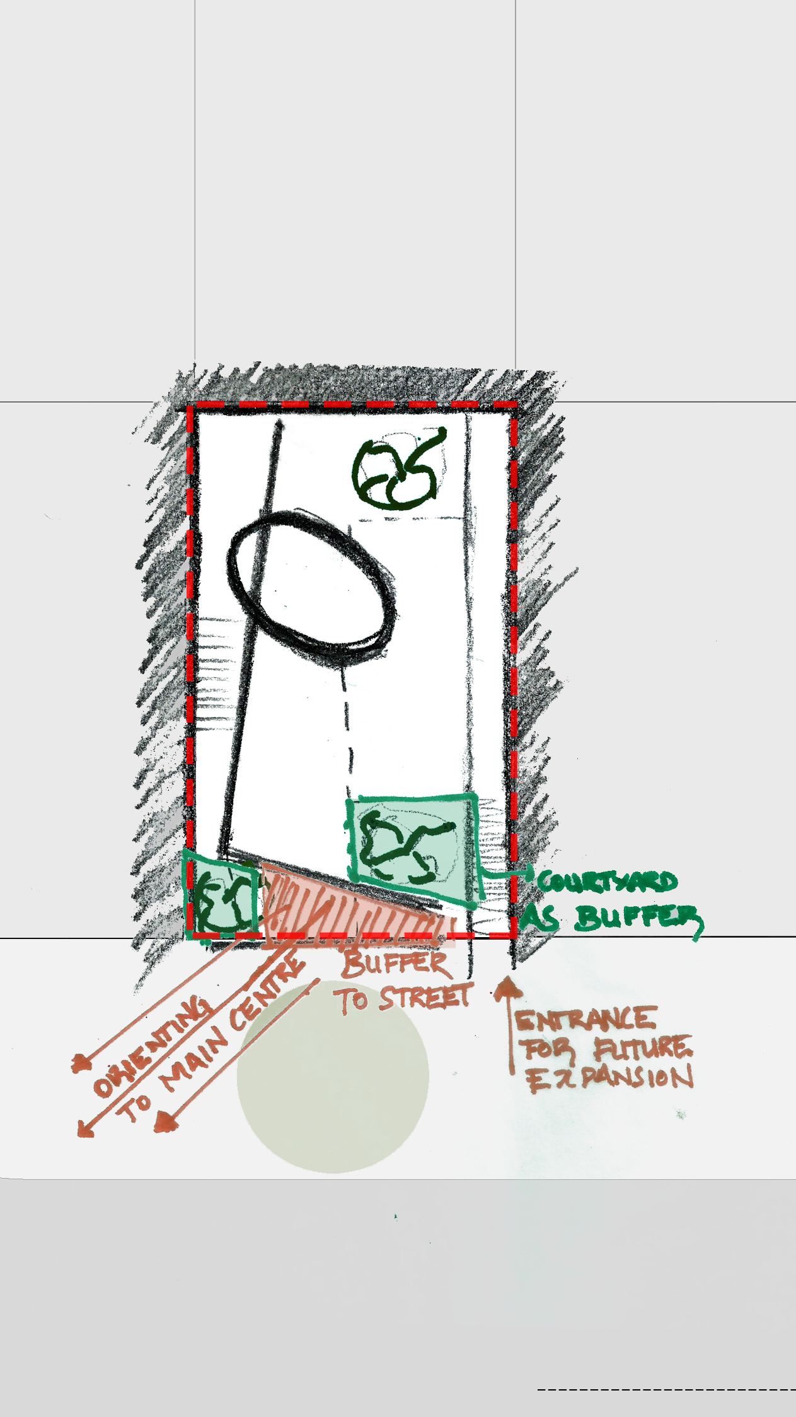
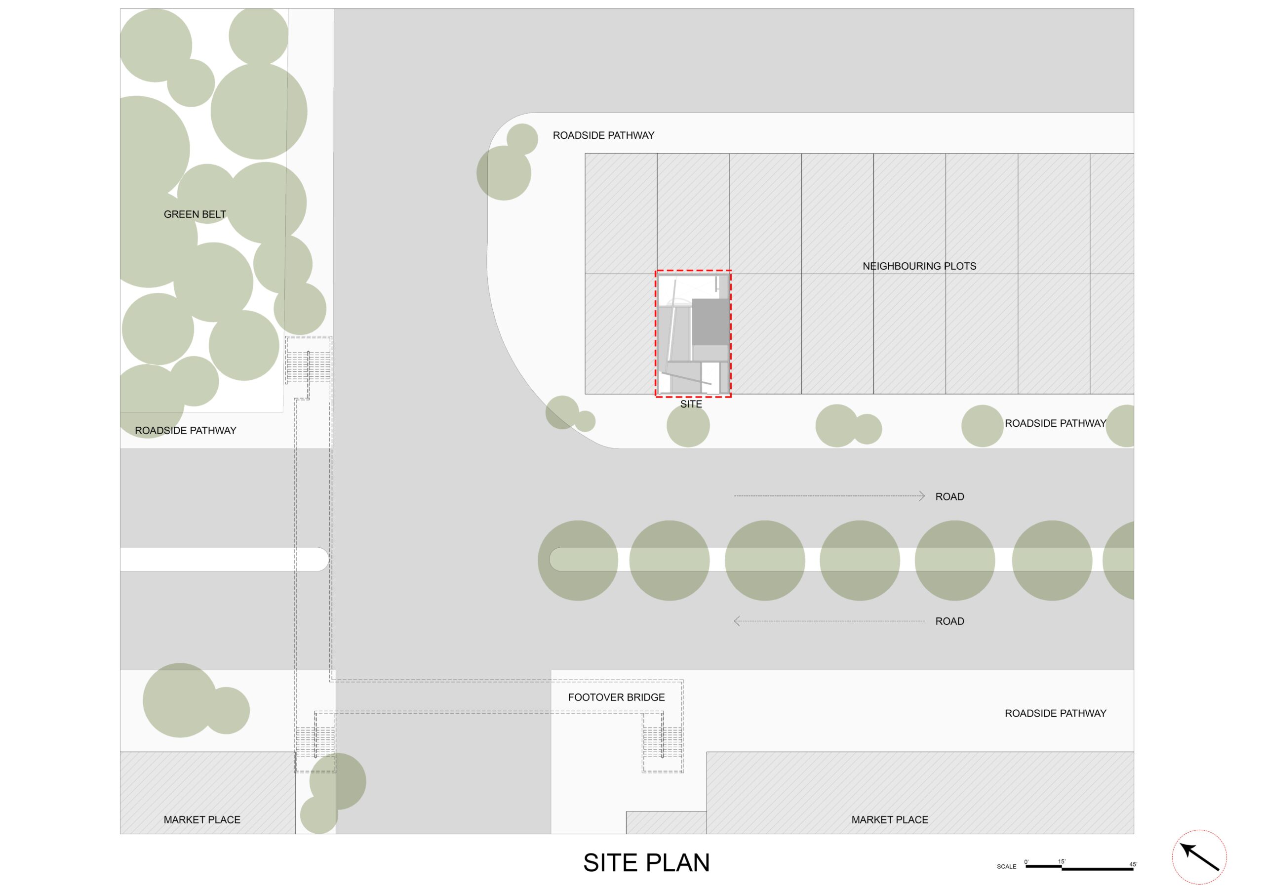
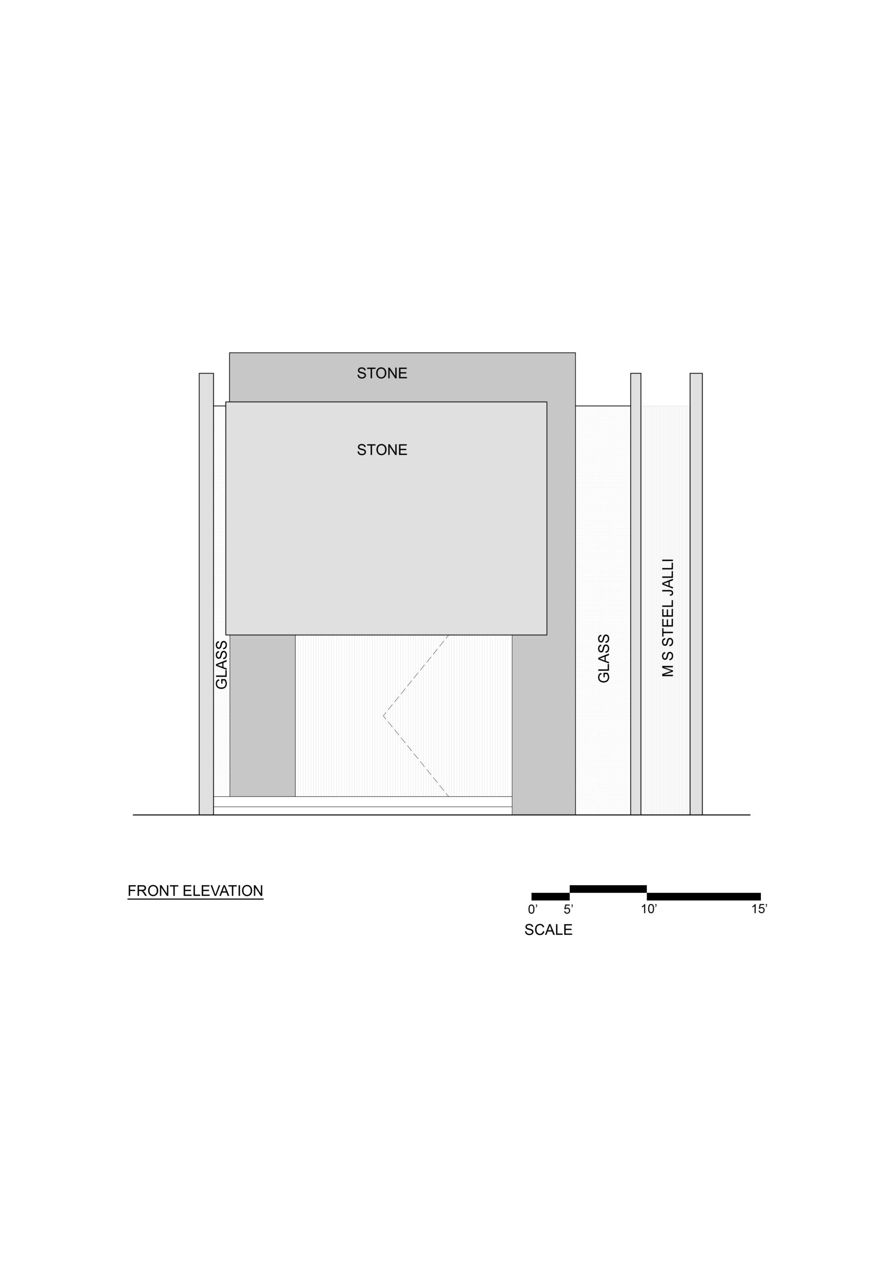
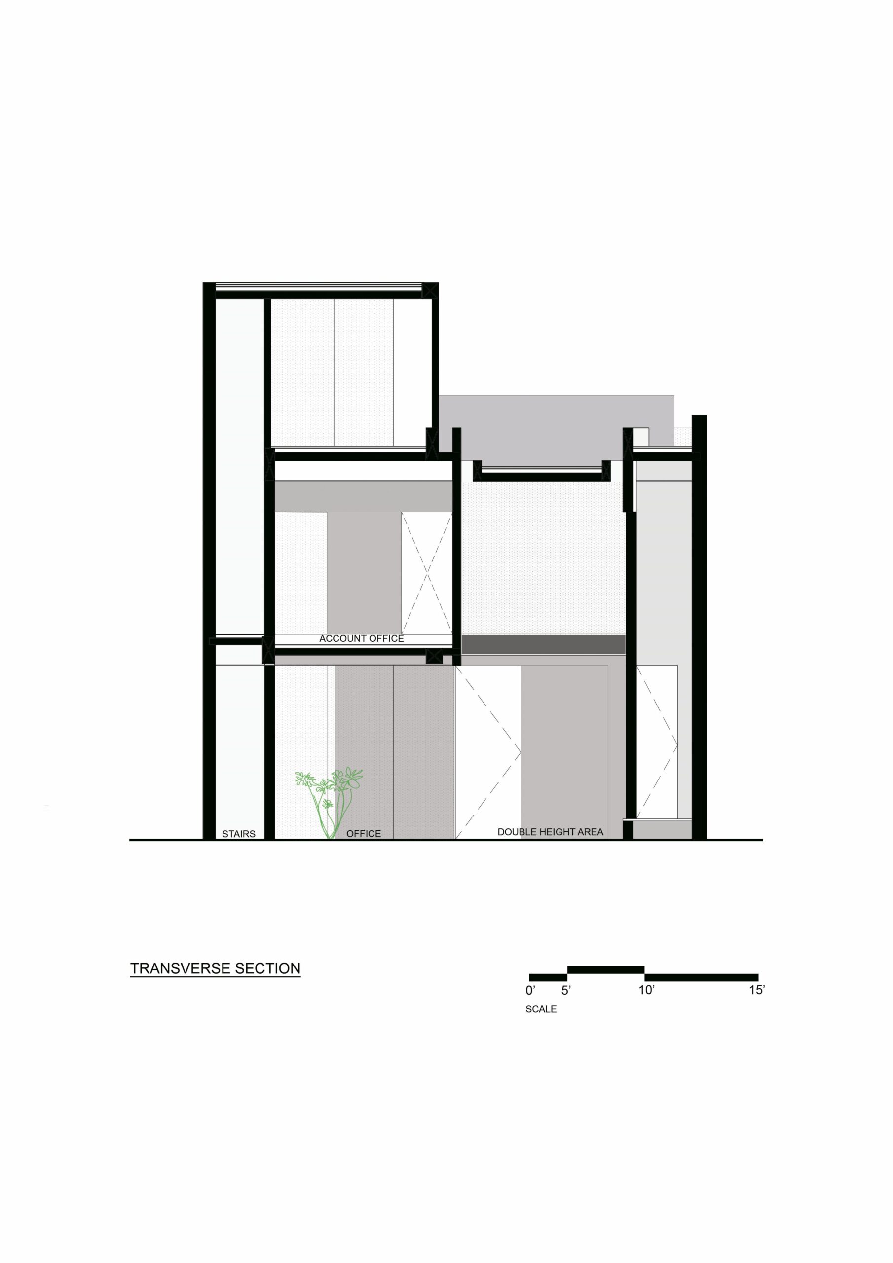
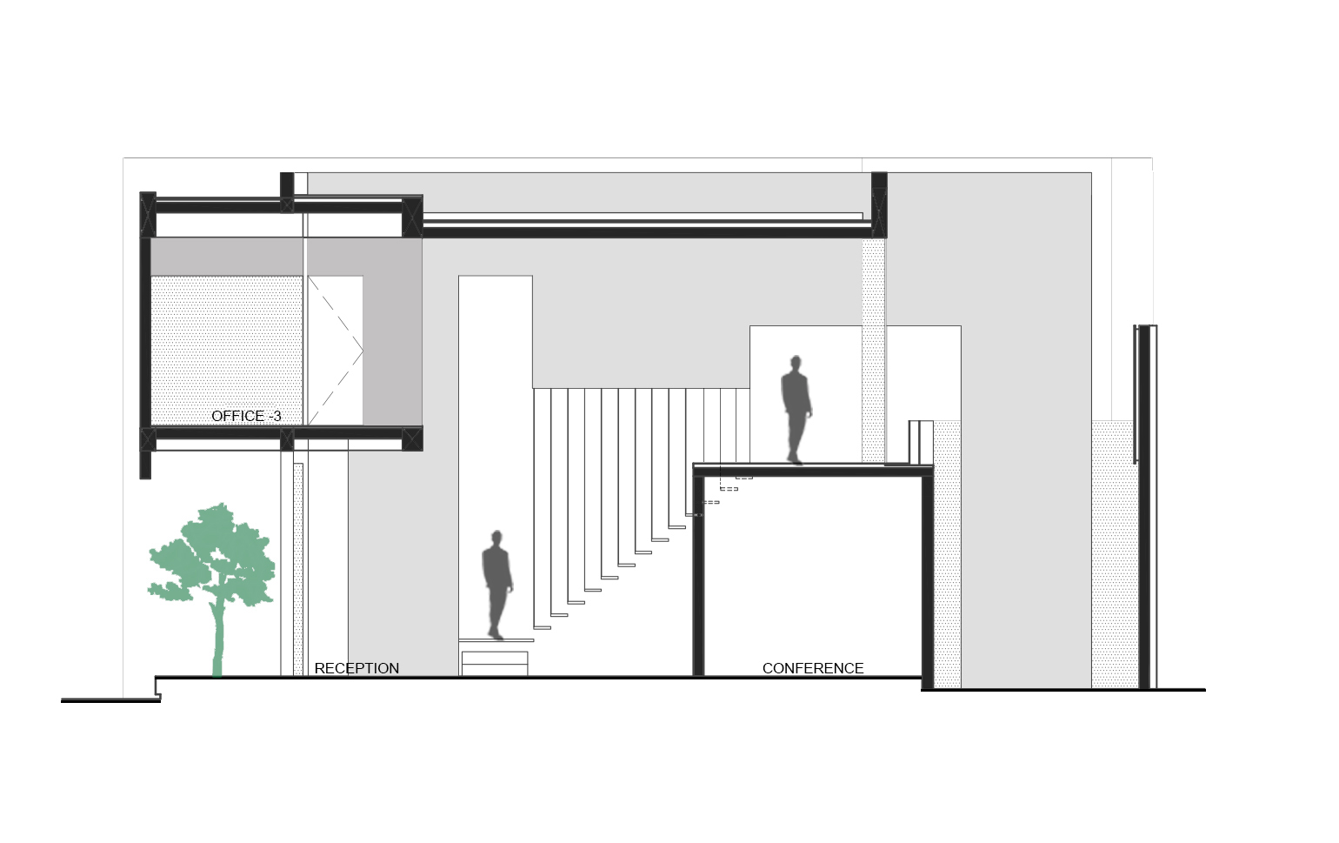
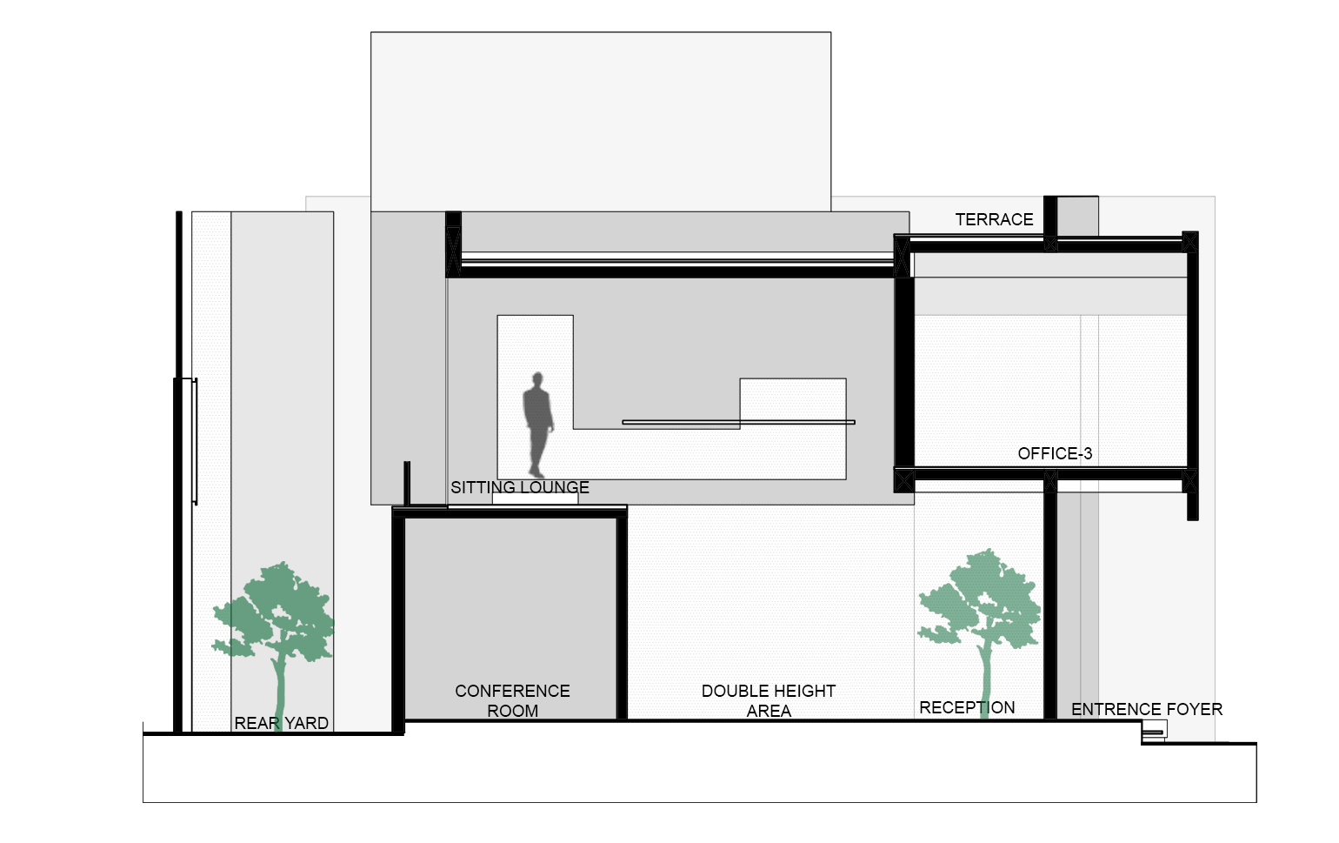
Project Details
Typology: Office
Location: Mohali ( Satellite City of Chandigarh), Punjab
Completion Date: 2019
Principal Architect: Aman Aggarwal
Design Team: Swati Agarwal, Anshu Garg
Photographer: Javier Callejas, Nivedita Gupta, Purnesh Dev Nikhanj
Videography: Nakul Jain
Structural Consultant: Er. Pankaj Gupta







