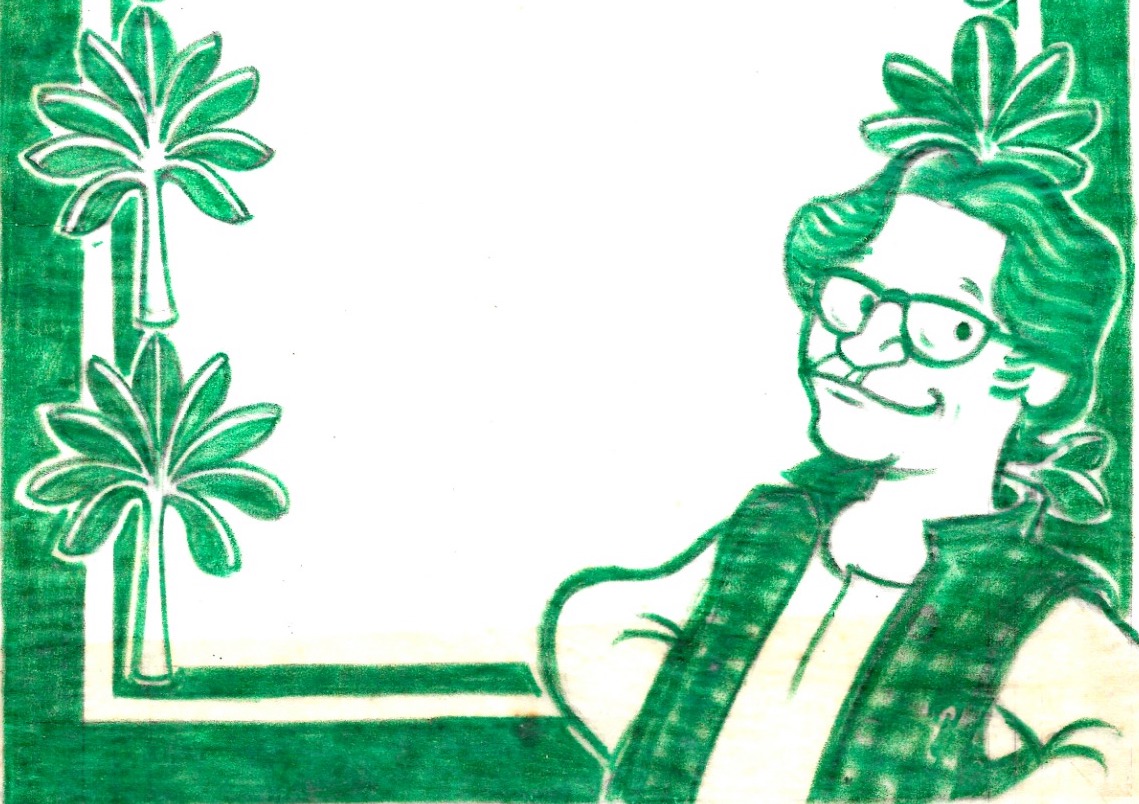It was a cold winter morning in Dec ‘83 when I walked through the portals of Sangath at Ahmedabad to work with the universally revered architect B. V. Doshi. I had deeply admired his creations, since my second year in architecture at J.J. College, Mumbai, when I first saw Sangath and the CEPT campus at Ahmedabad. I stayed on for a life-transforming four years.
This article is a compilation of snippets of my experiences and learnings with Doshi. It is a personal glimpse, not a comprehensive look, at the multi-faceted enigma called Balakrishna Doshi, whom I will be referring to as Doshi, as I used to address him at the office.
On my first day at Sangath, I was blessed to find a friend, teacher and co-traveller in the form of Girish Doshi (now a pioneering architect and educator located in Pune). Girish, the biggest and most devoted fan of Balkrishna Doshi, was already working at Sangath for three years. He enthusiastically took me under his wing and initiated me into comprehending Doshi’s work through his eyes- he would tell me ‘Tu theek se observe kar, Doshi jab ginti karte hain, Marathi mein karte hain’ (You observe carefully. When Doshi is calculating numbers, he does so in Marathi).
Doshi did calculate in Marathi (perhaps given the roots of his journey of being born into an extended Gujarati family in the heart of old Pune, thus making him a hardcore Puneite, as well). Two diverse cultures of Gujarat and Maharashtra rolled into one. Years later, when I found myself trying to keep pace with Doshi and Girish earnestly walking through the bye lanes of Pune, trying to locate a particular misal pav place, this became evident to me.
PROPORTION and SCALE
During my first week at Sangath, I noticed an architect working there who was almost 7 feet tall. The next week, I didn’t see him around. On enquiring with Girish, I was told ‘Usko nikaal diya. Woh andar aate hi poore office ka scale bigaad deta hai’ (He was removed as, on entering, he upsets the scale of the entire office). There used to be many such jokes going on. I don’t think Doshi ever heard of them though.
Girish’s comment, in good humour, made me extra sensitive to the significance of scale and proportion in Doshi’s buildings. I feel Sangath is one of the most beautifully proportioned buildings. Every measurement in the building strictly follows Corbusier’s Modular dimensions.
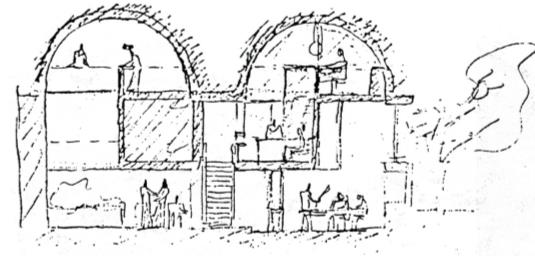
SKILLS
When it came to scale and proportionality, Doshi could stand in a courtyard and tell you the precise dimensions of the space. He once drew a free-hand line on my paper and told me the length. On checking with a ruler, I found it to be exact. Here was a man who approached his design skills in the same manner as a singer fine-tunes his voice or a musician his instrument- a big lesson for architecture schools to inculcate these basic, essential skills, which every student of design should possess.
SWITCHING ON AND OFF
At any particular time, there were projects of different scales and magnitudes being worked on simultaneously at the office. I used to be awestruck at how Doshi, at one moment, would be working on the design of a small three-bedroom house and apply his thoughts to the IIM Bangalore campus design the next. He would then immediately move on to problem-solving on the Madhya Pradesh Electricity Board project, somehow managing to remain completely composed in the midst of all this diverse mental activity. He had to also deal with this over-enthusiastic young fan, following him from table to table and peeping over his shoulder trying to catch each line and word the Master uttered.
When I finally managed to gather the courage to ask Doshi how he managed this diversity, tapping his temple, with the trademark glint in his eye, he replied, “I have a set of buttons here. One for each project. I put it on or off as required.”
TOOLS
Doshi used to always carry his sketchbook on his person. He had a bookmaker in Ahmedabad craft it to particular specifications (21cm x 12cm). Knowing him, I am sure even his tailor was given instructions to have the sketchbook fit neatly in his pocket (or rather pockets)- Doshi had more than two pockets on his shirt. Along with this, he would carry a Kohinoor black ink pen and a Caran d’Ache clutch pencil with 7mm diameter lead. The charcoal sticks were, of course, always kept handy. This sharp observation, I owe to Girish who would keep perpetually pointing out these seemingly minor details to me.
THE STORYTELLER
During my initial months at Sangath, I used to stay at Paldi at my sister’s place. I would catch a bus to Vijay Char Rasta and wait again for a bus to go to the outskirts where Sangath was located. One day a car stopped in front of me and I was offered a lift. It was Doshi himself. On the way, he stopped to supervise the work at the under-construction Gandhi Labour Institute. When I realized this was his daily routine, I would deliberately miss buses hoping to get a ride again. I got many such opportunities. This is where I first glimpsed the level of importance Doshi gave to storytelling in his spaces. One day the car was parked on one side and we approached the building diagonally. After carrying out his usual instructions, he asked the contractor to demolish the freshly constructed gatehouse (below: the image on the left is where the gatehouse was originally located). I thought this was a wasteful exercise. When I conveyed the same to him, he asked me to go back to where the car was parked and walk towards the building and tell him what I experienced. As I walked the route diagonally, the building and the grassy mounds unfolded rhythmically on my left and I was led up the stairs to then take a turn towards the entrance. Suddenly, the red entrance door got revealed between the two parallel walls and my pace quickened for the remaining flight of steps towards the entrance (the image on the right). In the earlier position, you entered the gate and saw the red door right away. There was no scope for the drama of movement. As I walked back to Doshi, all I could do was give him a smile full of deep respect.
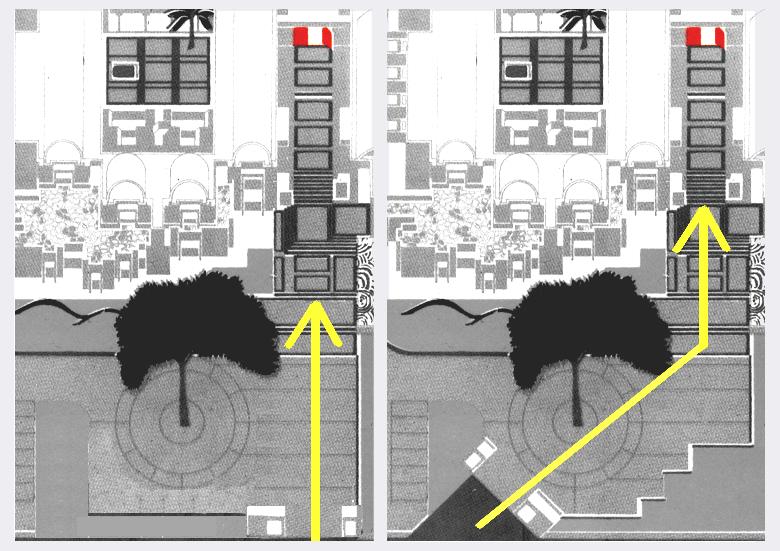
CONCEPTUALIZING A PROJECT
Every few weeks I would barge into Doshi’s cabin and complain about not getting any opportunity to work directly with him. Each time he would patiently listen to me, share his sympathies and assure me that that day will come. In the meantime, he would suggest I study his earlier projects and pin up my observations and explorations on the tack board next to my table.
When the day finally came, the first thing he asked me when he called me to his cabin was if I am of a stable mind. I asked what did he mean. He said “You keep coming in agitated and telling me all sorts of things. No one has done this before. If I give you a project, are you capable of taking on the responsibility?” I replied that he knows why I do so and that I had come all the way from Bombay just to be able to work with him and offer my 24 hours at his disposal. He said, “Ok then. Be ready. I am giving you the charge of this new project that has just come in.” It was a house for one of India’s biggest industrialists (I’m not mentioning the name as the project eventually didn’t get built for various reasons). This opportunity was more than what I could ever ask for. The very next day we had our first meeting with the client and I got a first-hand experience of Doshi’s conceptualization process from scratch. I will try and briefly describe the stages as I perceived them. These sketches were made by Doshi in his small sketchbook during consecutive meetings with the client. After the meeting, I would take the sketch and get an enlarged photocopy made. All of Doshi’s original sketches had to be handed over to Kishore bhai, a man of multiple responsibilities- from peon to charge of archives. We had to work with the photocopies.

At a glance, these sketches look like hurriedly done scribbles and notes. But a closer inspection reveals a highly ordered and precise mind at work. The list of requirements- the number of bedrooms, kitchen, etc and the list of the landscape and recreation-related requirements are neatly compartmentalized. There are also brief instructions written about whom I should see regarding the land survey; what references I need to look into, etc; even a title is given suggesting the core essence of the project. And mind you, these are not prepared after the meeting. He was jotting them down during the discussions with the client. Each line and word had a significance and a particular need to exist there. No random line or word was permitted. Based on what I could decipher, I would start formalising the requirements and keep it ready for the next meeting. Those were days of no computers and google, everything had to be figured out by hard work and hand drafting. For references, I would search the wonderful small library situated in the outhouse at Sangath. For further references, I would go to the CEPT library. And on a few occasions, I would go to refer Doshi’s personal book collection at home.
As I delved deeper and deeper into deciphering the scribbles, Doshi’s thought process started revealing itself. I was witnessing a brilliant mind at work. It was a challenging exercise and at the same time a very exciting one. Every day, for those few days, Doshi would come to my table with the most exquisite explorations elaborately drawn out in ink in his small sketchbook (he worked on them at home. I wonder why I never asked him whether he worked late in the night or early morning). I just couldn’t believe that I was being treated to such gems day in and day out. It requires a highly integrated talent and resolved skills to draw like this. They were exploratory in nature and, at the same time, also addressed dimensions and proportions. Here I am tempted to quote Doshi’s guru Le Corbusier’s words on drawing,
“Everything in life is in essence biological. The biology of a plan or section is as necessary and obvious as that of a creature of nature.”
I love the use of the words ‘biology of a plan or section’. They can be easily applied to Doshi’s drawings. They are alive and breathing, or rather throbbing, from an organic core. All possibilities are being simultaneously expressed and explored – pitched roofs, vaulted spaces, stepped terraces, sections, plans, dimensions, perspective views… Another quote by Doshi’s other guru Louis Kahn,
“The painter sketches to paint, the sculptor draws to carve, the architect draws to build”
perfectly applies to the nature of Doshi’s sketches. These drawings are the drawings of an architect. They possess the level of accomplishment of an artist but at the same time groomed to serve the purpose of building.

KEEPER OF PROPORTIONS
Girish was one of my favourite people in Sangath. The other was Purshottam bhai, Doshi’s modelmaker. I used to also look at him as Doshi’s twin soul.
Purshottam bhai was Sangath’s Keeper of Proportions- he always kept a vigilant eye to ensure that proportions stayed maintained and didn’t go overboard. I got to first-hand experience this during my time at Sangath when Doshi once came to my table to scrutinize a plan I had drafted for him. He took out his clutch pencil and embellished it with exquisite proportions, after which, he asked me to take it to Purshottam bhai and have him write out the exact dimensions for me to then redraft. One look at Doshi’s drawing and Purshottam immediately told me what was Saab’s design intention behind the revised drawing, before noting down the dimensions for me. I think an adapted version of Corbusier’s Modular dimensions was being followed at the office and Purshottam was the caretaker of the dimensions.
Purshottam and Doshi never required too many words to communicate- they possessed a deep inner connection, so much so that Purshottam could almost predict Doshi’s next design move, at times, incorporating it into the model on his own initiative. Doshi would mostly approve of these improvisations. One story goes that the long vault at the Gandhi Labour Institute building was cut up by Purshottam into three parts, which was approved by Doshi and built. We used to call it the Purshottam Vault.
It doesn’t come across as a coincidence then that Purshottam bhai left for his heavenly abode on the 5th of January and Doshi on the 24th, barely 20 days apart.
YOGA AND MEDITATION
At some point in time, I started taking early morning walks to deal with a vulnerable health situation. (I soon started taking pride in the fact that I diligently followed my morning walk schedule) Once, when Doshi and I were occupying adjoining rooms at a guest house in Lucknow, I thought to impress Doshi that I was an early riser. I opened my door to go for my morning walk, only to find Doshi lying on a mat in the lobby space in a complicated yoga pose! That was the secret of his undiminishing energy throughout the day. His movements were always brisk. And his mind was always sharply alert. There was never any scope allowed for lethargy to set in. He was vibratingly alive every moment, whether he was dealing with a difficult client or watching a classical music performance or playing with his grandchild. On one occasion I made an unscheduled entry into his cabin only to find him lying down flat on a low bench behind his table. He was doing shavaasan, replenishing his vital force and re-establishing his divine connection, in the middle of a busy office schedule!
Doshi’s approach, when developing conceptual sketches, was meditative in nature. Once in the middle of such a process, I verbally raised a doubt about the fitting in of a staircase. I could clearly see that it distracted him and he had to work his way back into a contemplative state. Post this incident, I always ensured that I stayed in the background, like a waiter in a good restaurant- efficient but unseen.
I had my workspace set up like a Doshi shrine, with the surrounding soft boards covered with inspiring images from Doshi’s earlier projects. Another thing I noticed, was him designing the unbuilt. He would keep a tracing sheet on the drafted plan and start shading the built area, continuously moving the sheet and shading. I think that’s where his power lay – giving equal importance to the unbuilt as to the built.
THE SERIGRAPHS
Sometime in 85′, Doshi called Girish and me to share his thoughts on representing his architectural projects in a style which would reflect the essence of his approach to design. He was mentioning the Indian miniature style. I was a bit apprehensive and thought to myself that Hasan Fathy had already done something similar. But then when Doshi told us how he was visualizing it, both Girish and I were all excited to start right away. The brief that Doshi gave us was that supposing a villager visits his building and goes back to his village and describes it to the folks out there and sketches out his experience, what kind of drawing will emerge? Now this drawing would not be as detailed and accurate as a typical architectural perspective drawing. It will be a narrative sketch. The emphasis will be more on capturing the experience remembered by memory rather than physical accuracy. And that is exactly how miniature artists depict space. They are more preoccupied with evocative storytelling of the place rather than a technically correct depiction of space. Armed with this brief, Girish & I researched how the Mughal and Rajasthani miniature artists depicted buildings; how they rendered the trees, sky, water, birds and so on. We had a blast. It was a wonderful experience entering into the creative minds of our ancestral artists and applying the learning to contemporary expressions. This had become Doshi’s pet project and all other projects at the office took on second preference. We were more than happy to be Doshi’s right and left hands. Girish worked on the Sangath drawing (left image) and I on the Gandhi Labour Institute one.



There is a charming side story to this. When the composition of the drawings was almost complete, Girish cut a miniature drawing of Lord Krishna and placed it near the gate. When I looked at Girish in askance, he said it is Balkrishna getting late for office. It took me some time to get the connection. When Doshi heard it, he was totally tickled and decided to retain it in the final print. The drawings were then hand-printed at the Kanoria Center under the supervision of Walter D’souza. The rest is, as they say, history.
PERSONAL KINGDOM
Once Doshi called me home early morning to discuss some project-related matters. After breakfast, we left for the office. On the way, he briefly stopped at the CEPT campus to take care of some administrative matters. This was followed by another short halt at the Gandhi Labour Institute, which was in the completion stage, and then finally we proceeded to the office. It struck me that we started from a house that Doshi designed for himself, paused at a school he had both founded and designed, and stopped at a project he had designed, before finally reaching his office, again designed by him. All this was covered within a short distance. It was almost as if he was living in his own personal kingdom! When I pointed this out to him, he grinned back with the trademark glint in his eye, “One should achieve at least this much by this age, no?” He was 59 years old at that time.
DESTINY
Once while travelling with Doshi on a flight from Ahmedabad to Delhi, he asked to take a look at the lines on my palm and after close scrutiny, he commented that there were too many lines and that I should work at reducing them. And when I saw his palm, I noticed the lines were very clear and sharp. I said that he was lucky to be born with a palm like that. To which he retorted “Na, na, na…it’s not luck. I made it happen. Earlier my palm was just like yours.” So true, he was literally carving out his own lines of destiny.
QUAINT TRAIT
Doshi had a quaint trait of beginning his replies with a “Na, na na….”. Even if his reply was in agreement with the proposed suggestion, it would begin with a “Na, na na…. I agree with you…” I strongly suspected this was a clever device invented by Doshi to give himself some extra time to process the information, before giving his response.
LIGHT

Because Sangath has been designed as a subterranean structure, the built form creates unconventional opportunities for the light to perform in innovative ways. And Doshi had taken complete advantage of the possibilities offered by the versatility of the intense Ahmedabad Sun. My favourite is the way his personal office space gets lit. A simple overhead periscope-like device alters the harsh southeast rays into a soft celestial glow, breathing pure drama into the space. And when a cloud moves past the Sun, it feels as if the Gods themselves have turned on the dimmer in the room. This is a true celebration of light.
VIDHYADHAR NAGAR PANAROMA
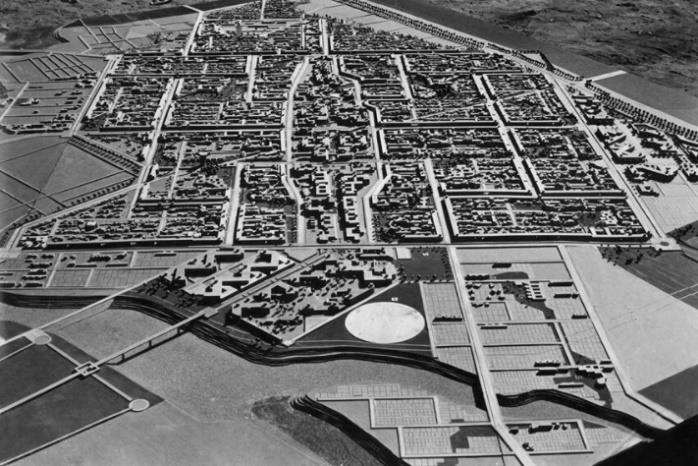
Doshi once had started a parallel office, close to his house in Navarangpura, to work on the Vidhyadhar Nagar project of designing a twin city for Jaipur. That office had its own team of architects and town planners and Doshi used to scuttle between it and Sangath. One day I received a message that Doshi had summoned me to the Vidhyadhar Nagar office. I reached there with a sense of dread, thinking that Doshi might shift me from Sangath. Urban planning was not my cup of tea. I was happy at Sangath working on a bungalow project. To my pleasant surprise, Doshi called me to work on the master plan model. The layout was made and the blocks had been created. Doshi and I worked together sticking the blocks according to the different sectors. While doing so, he explained to me his concept and the significance of the different layouts, etc. It was just the two of us in the cabin and I was awestruck at the joy with which Doshi was going about with his task- just like a child playing with building blocks.
After we did a decent amount of work, he sat down and asked for tea for both of us. Having tea with the boss was a rare privilege. It was some kind of green tea accompanied by peanuts. I have to admit, I felt very special, but at the same time puzzled and suspicious as to where was all this leading. He then said, “Now that you have understood the general concept let us begin work on making a large-scale representational drawing of Vidyadhar Nagar city. And then began one month of my most enjoyable time at the office. I got to work on Doshi’s personal drafting table (We used to call it the Corbusier table. I don’t really know the story behind where Doshi acquired it from). I stuck together 3 imperial sheets in a horizontal format (approximately 7 ½ ‘ wide and 1‘10” height) and began the drawing. Doshi planned the drawing layout with two giant gateways to the city on both ends of the layout. Again, my role here was to just remain an efficient channel – a pure medium through which Doshi’s ideas would find uninterrupted physical expression on paper. Each morning Doshi would come with the most wonderful pen drawings in his sketchbook depicting his concept explorations and we would together work out ways in which they can be incorporated into the larger drawing. The colouring was done mostly with felt-tipped pens, colour pencils and magic markers. There is an interesting story to this. Doshi had got his granddaughter to the office one Sunday morning. She was a little kid then and had got her own sketchbook and her magic marker pens and was drawing next to me. When I saw what the marker could do (one colour over the first colour gave a third colour), I politely borrowed her pens and took the courage to try it on the original drawing. The results were fascinating. When Doshi saw this, he also sat at the table and started joyfully colouring along with me. I’m sure the granddaughter must have felt pretty left out. The human figures, camels, vehicles etc were drawn by Doshi with his Kohinoor pen.

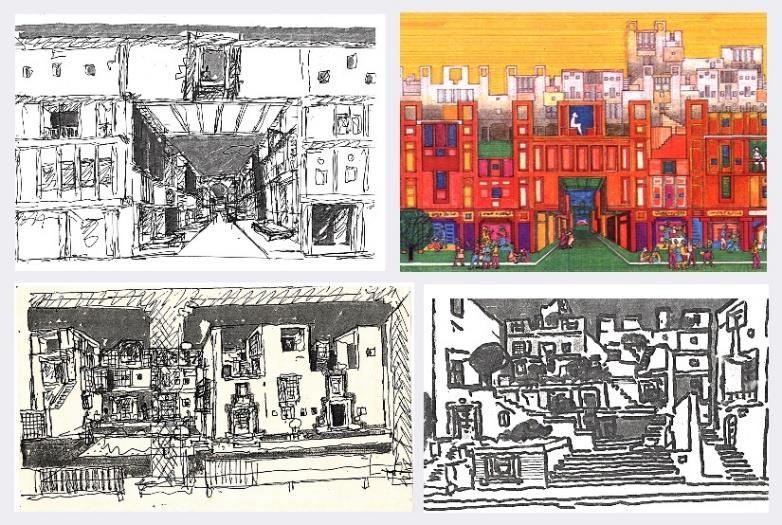
SO MANY PRECIOUS MEMORIES
So many other precious memories are uncovering as I sit down to recall – accompanying Doshi from the Delhi airport to Mahendra Raj’s place for breakfast; taking Raj Rawal around Sangath; shaking hands with the legendary Henri Cartier Bresson when he came to visit Doshi; meeting William Curtis when he was writing the book on Doshi; travelling with Stein, Doshi and Bhalla from Delhi to Lucknow; jumping over a low wall with Doshi to see the newly constructed post-modern Akbarallys building in Mumbai (only to have a security guard chase us out); sitting next to Doshi when he telephoned Charles Correa to congratulate him on getting the RIBA Royal Gold Medal for architecture; sharing a beer with Doshi at Fariyas Hotel in Khandala; meeting a young Anil and Mukesh Ambani in context to a project; seeking out a roadside paan shop in Lucknow after a hectic day of meetings and presentations; having Doshi visit my home in Bombay and see him totally charm my mother with his appreciation for her coffee; walking into the Principal’s office at Sir J. J. College of Architecture and telling him that I have got a surprise visitor with me and have Doshi make a grand entry much to the principal’s delight… a lifetime of memories I can recall!
EMPTY YOUR POCKETS
At one time when I was perpetually stressed out trying to simultaneously handle two important projects at the office. Doshi, sensing my anxiety, gave me this advice “Every night before you go to sleep, empty your mind the way you empty your pockets. And wake up fresh as a child.” And that, I think, was the secret of Doshi’s evergreen youth. A child-like freshness and eagerness that defied all ageing logic.
However, I have a confession to make here.
Not every memory at Sangath was necessarily a pleasant one. There was a share of unpleasant ones too. For many years, I tended to hold on to the unpleasant ones to such an extent that I began to forget the glorious ones. I am eternally thankful to my dear friend Girish for persistently attempting to shake me out of it. Years later when I had gone to Ahmedabad from my home in Lonavala, to conduct a workshop at CEPT, I got a call from Doshi to come home and join him for tea. I had gone there armed with a conscious attempt to keep my apprehension at bay only to be rewarded with the warmest welcome. Doshi looked totally relaxed and was radiating with a child-like divine glow. He was 83 years of age then. We chatted for more than an hour covering a range of topics, from education to philosophy to spirituality. He gifted me a Dr Wayne W. Dyer book titled ‘Change Your Thoughts – Change Your Life’ with the accompanying inscription.

Since then, there were more such occasions and more such autographed gifts. Finally, I had learnt to empty my pockets.
As I recall my time with him, I wish to thank Doshi sir for coming down to earth, following his uncharted paths, going back in full glory and, in the process, making our lives so much richer.
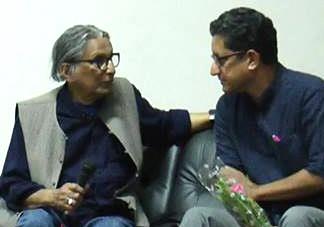
Architect, animator, cartoonist, educator and artist, Ajit Rao graduated in B. Arch from the Sir J. J. College of Architecture in 1983 and started his career working with B. V. Doshi. Presently Ajit has set up a studio called ‘Samaskaara’ in Lonavala, endeavouring to bring diverse creative resources to the service of various aspects of Indian cultural expressions.

