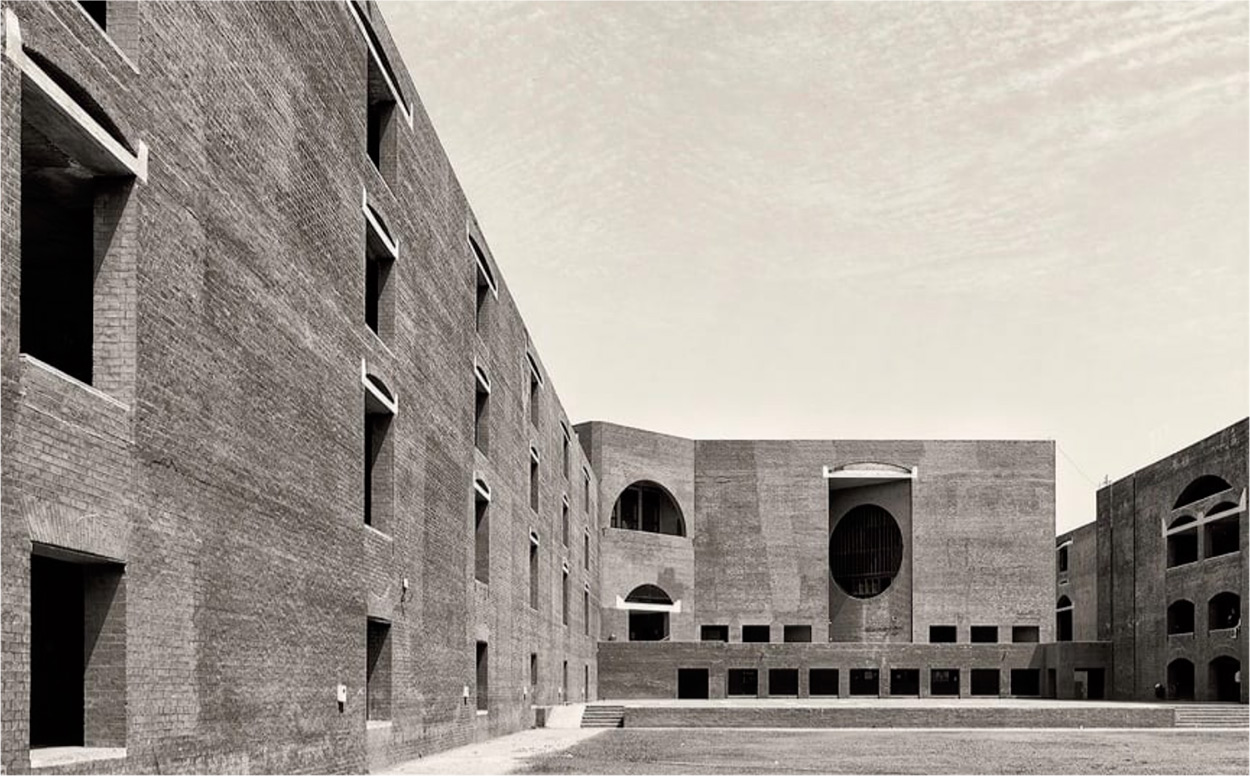IIM Ahmedabad Management recently decided to raze 14 dormitories sighting structural and maintenance issues. Many people have criticised this decision and have also reached out to the management advising them to reconsider the decision of demolishing one of the prominent architectural works of Louis Kahn.
Louis Kahn’s family has also sent the following letter to the director, IIM Ahmedabad.
Dear Errol,
We hope this letter finds you well during this difficult period for the world. At this time, we take heart in the values that bring us together and for the good work that continues—despite the pandemic. The Kahn family has been particularly grateful for the restoration you have been doing with Somaya & Kalappa Consultants of our father’s architecture at IIMAhmedabad.
The work completed to date has been exemplary, and we were thrilled to hear that the restoration of the Vikram Sarabhai Libraryreceived a well-deserved UNESCO Asia-Pacific Award for Cultural Heritage Conservation in 2019. We were also very encouraged by the successful renovation of dormitory D-15 as a first step in carrying out your stated plan to renovate all 18 dormitories buildings in addition to the Louis Kahn Plaza and the buildings flanking it.
Imagine our shock and dismay upon hearing from multiple sources that this stated conservation plan had been abandoned and an EOI issued for the demolition of the 18dormitories, to be replaced by new buildings. The buildings in question are the heart of our father’s universally acknowledged masterpiece at IIMA. We urge you in the strongest possible terms to reconsider this decision.
Not only would the destruction of the dormitories be a disaster for our father’s built legacy and for the preservation of modern architecture in India, but we are convinced that it would also spell serious trouble forIIMA in general. To continue on this course will unleash powerful reactions from many quarters—not just from architects, but also from IIM alumni and leaders of culture, business, and industry.
We were pleased to meet you at the University of Pennsylvania in the summer of 2018. We greatly enjoyed the meal we had together and the tour of the newly renovated and repurposed Richards Building. As you recall, the purpose of the visit to Richards was to see firsthand how a great Kahn building could be reimagined to suit changing needs. We might add that the Richards Building was also at one time in peril of demolition. It is now considered a very useful structure and a desirable address on campus.
At the time of your visit, you agreed to keep us apprised of progress at IIMA, and clearly made us all feel that you were interested in our assistance in thinking about the future of the Kahn buildings. You also indicated that you were committed to preserving, at the very least, the areas designated by the conservation plan, which included the 18 dormitories. We remain ready to help, and we ask that you please engage with us at this critical time.
The Kahn dormitory building sare magnificent works of art in their own right. There could be many ways to reimagine their uses if you are open to exploring the possibilities. For example, they might not all have to remainas dormitories. The exterior walls are loadbearing, and interiors could be sensitively reworked to suit alternative needs and uses.
Errol, we feel you are a person of integrity. You agreed to continue a dialogue about our father’s great work in Ahmedabad. Please reconsider this precipitous decision. Allow us the opportunity to speak with you and the IIMA Board, so that options can be explored and this impending disaster can be averted.
Respectfully,
Sue Ann Kahn
Alexandra Tyng
Nathaniel Kahn








