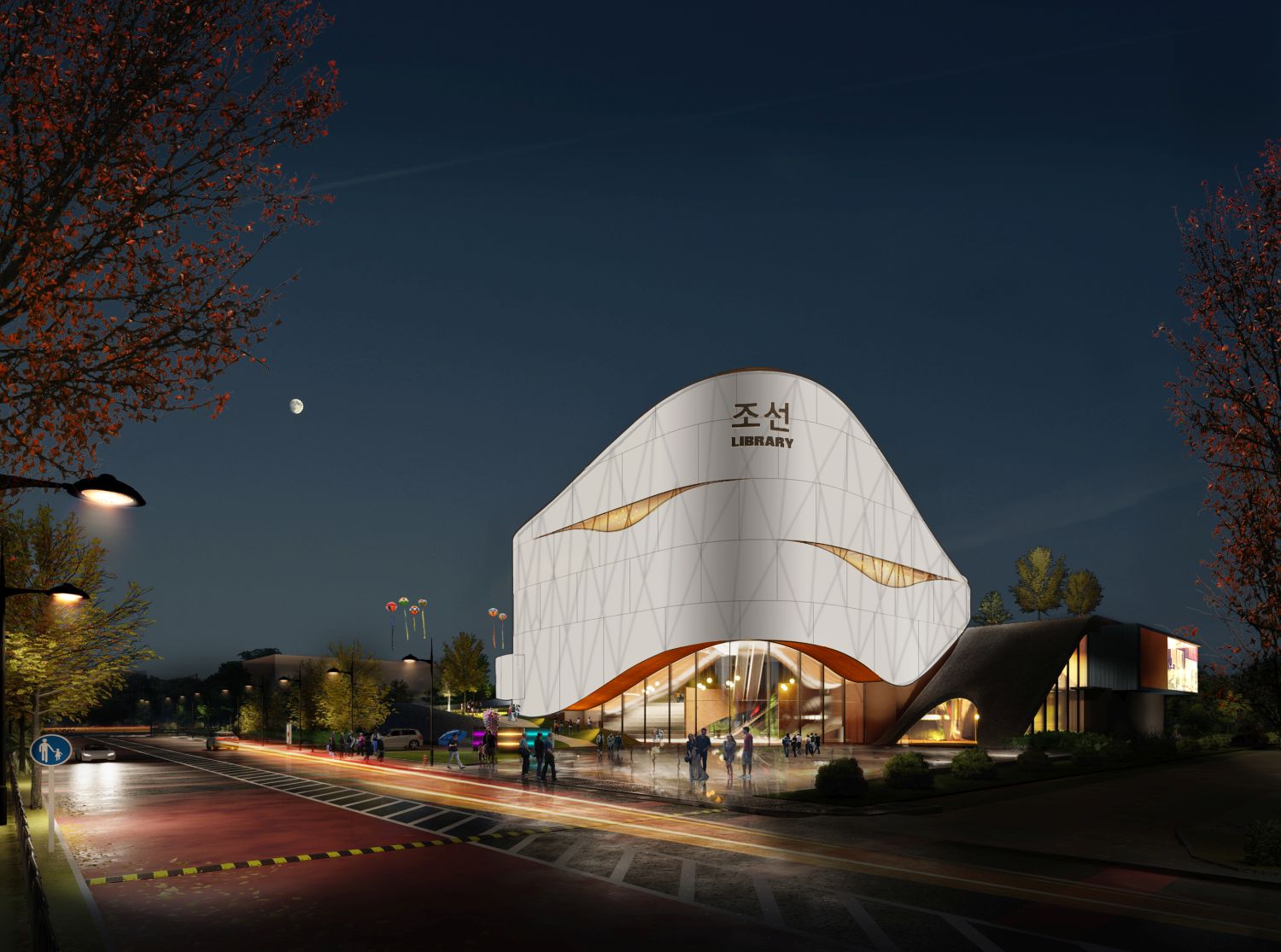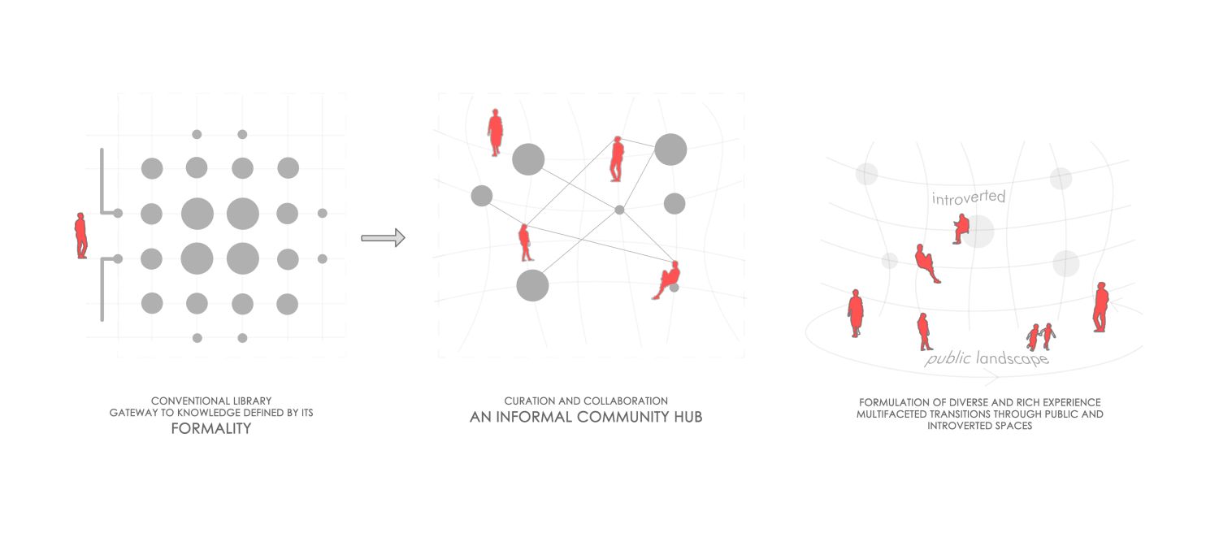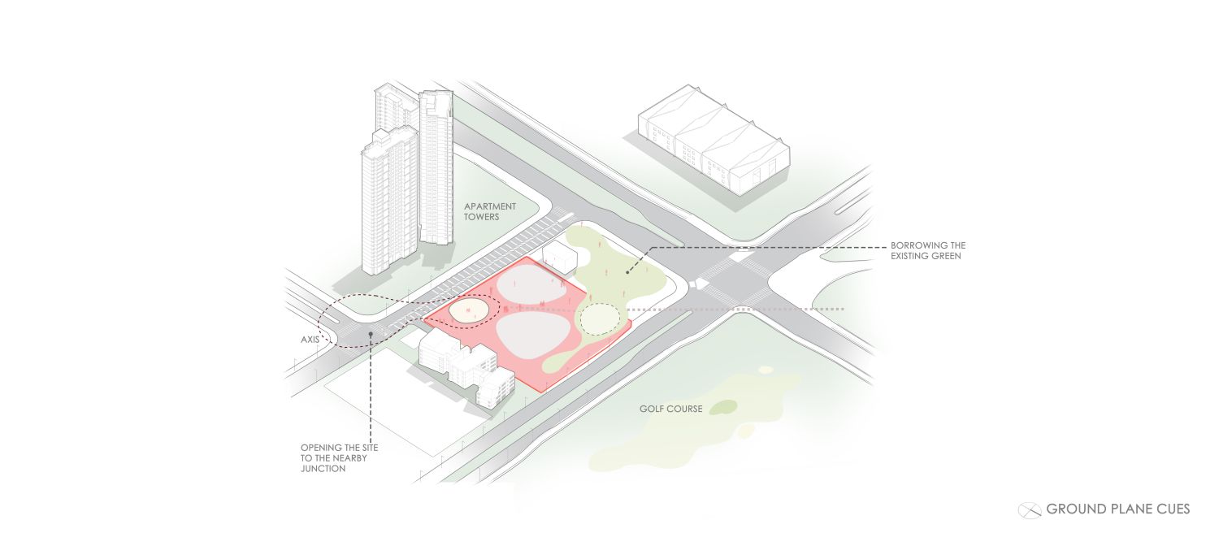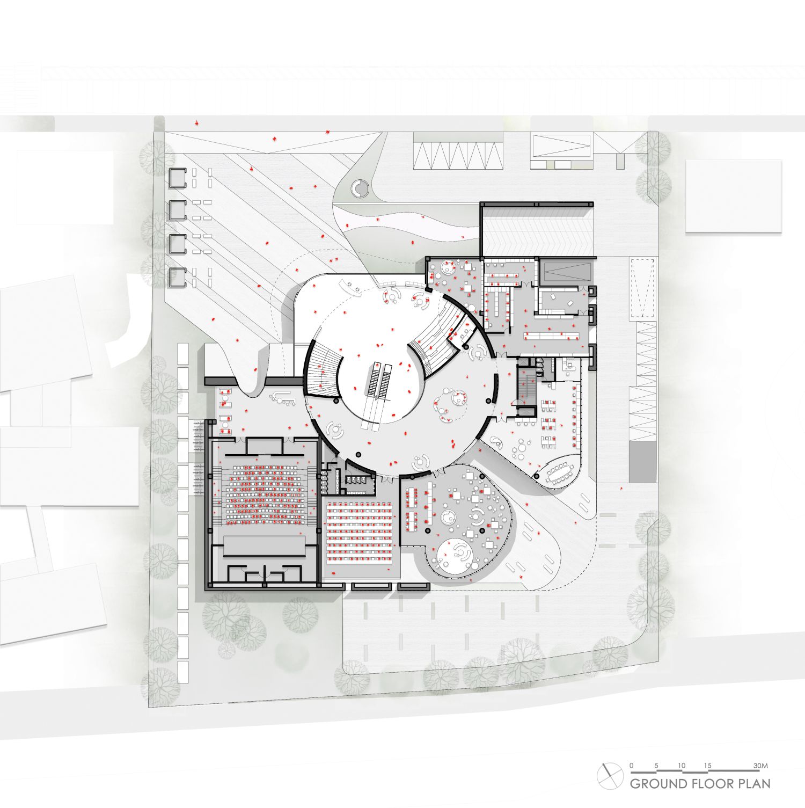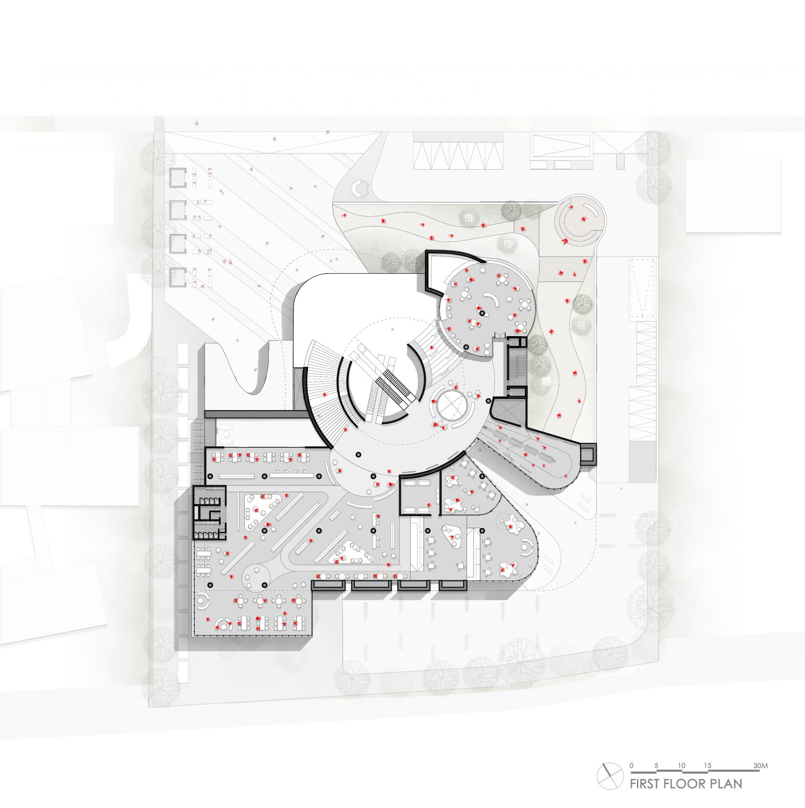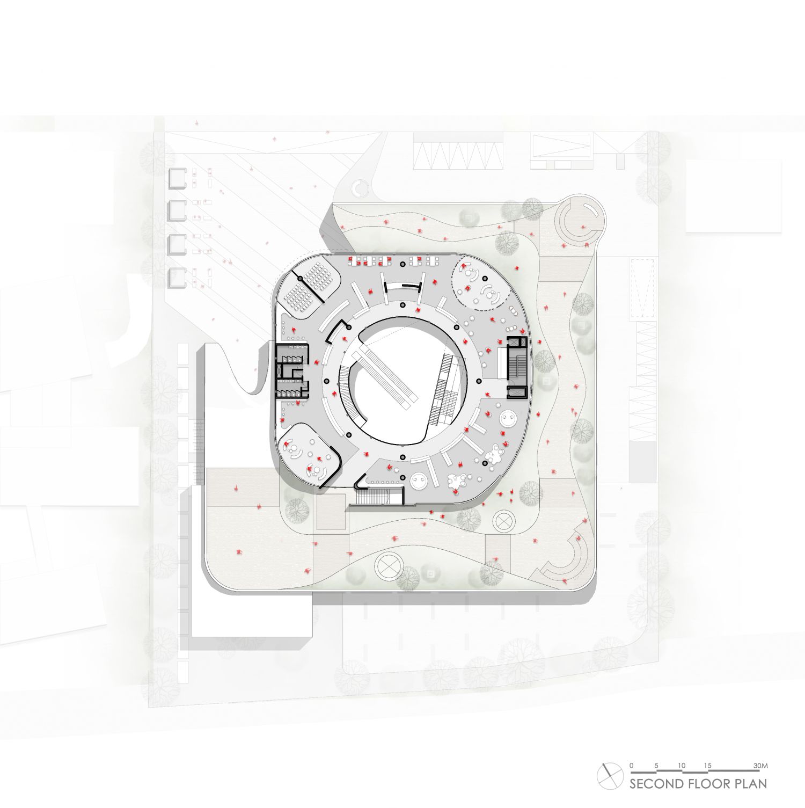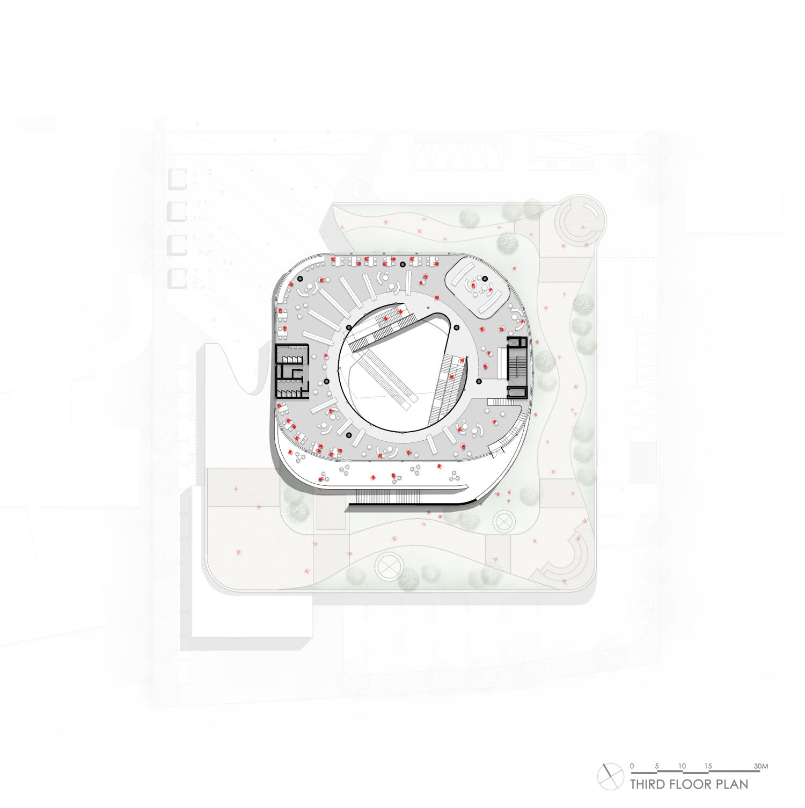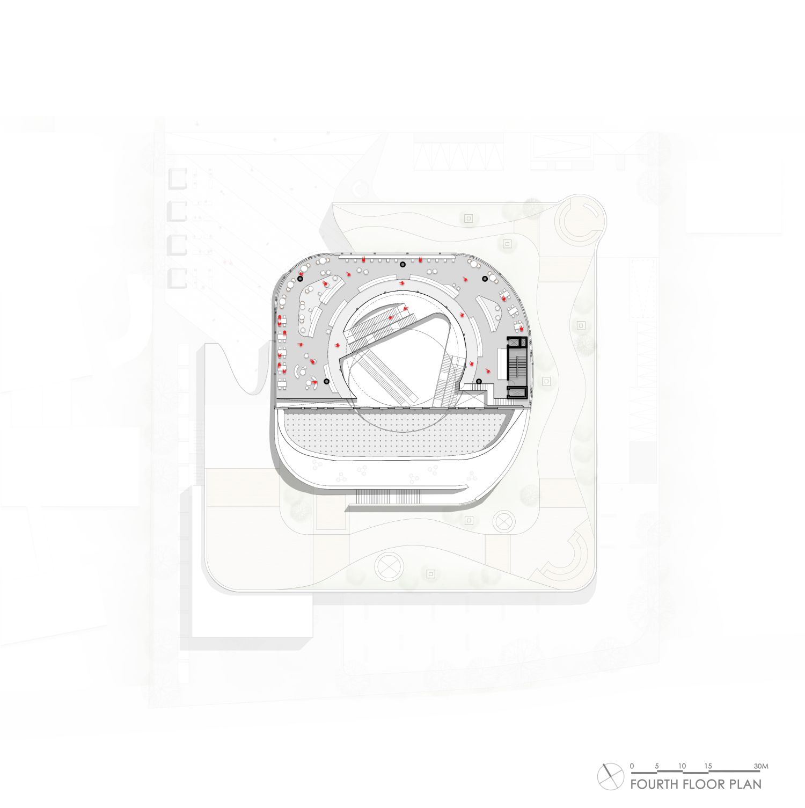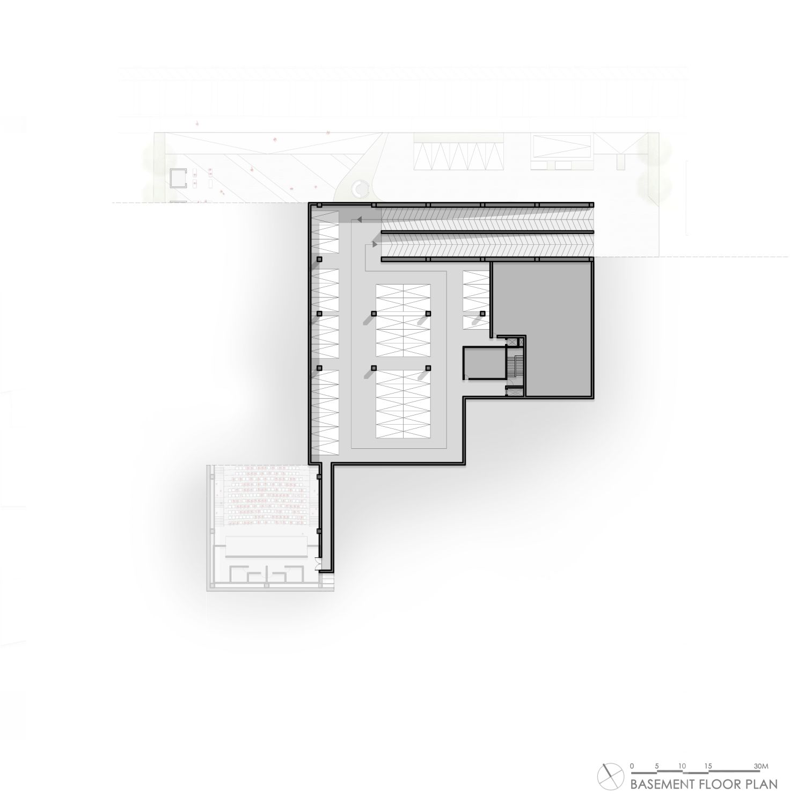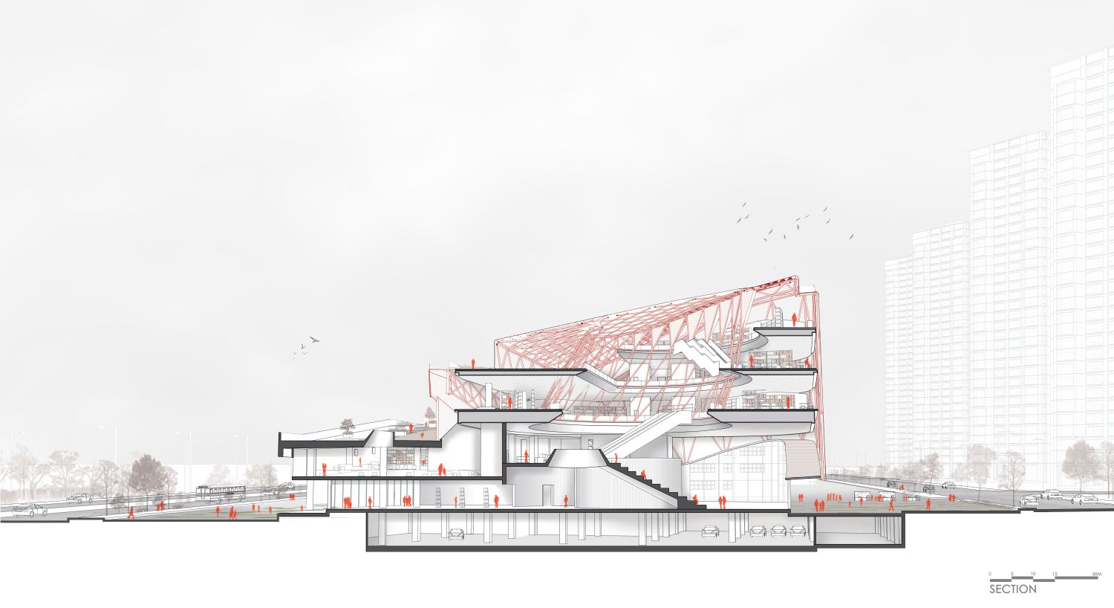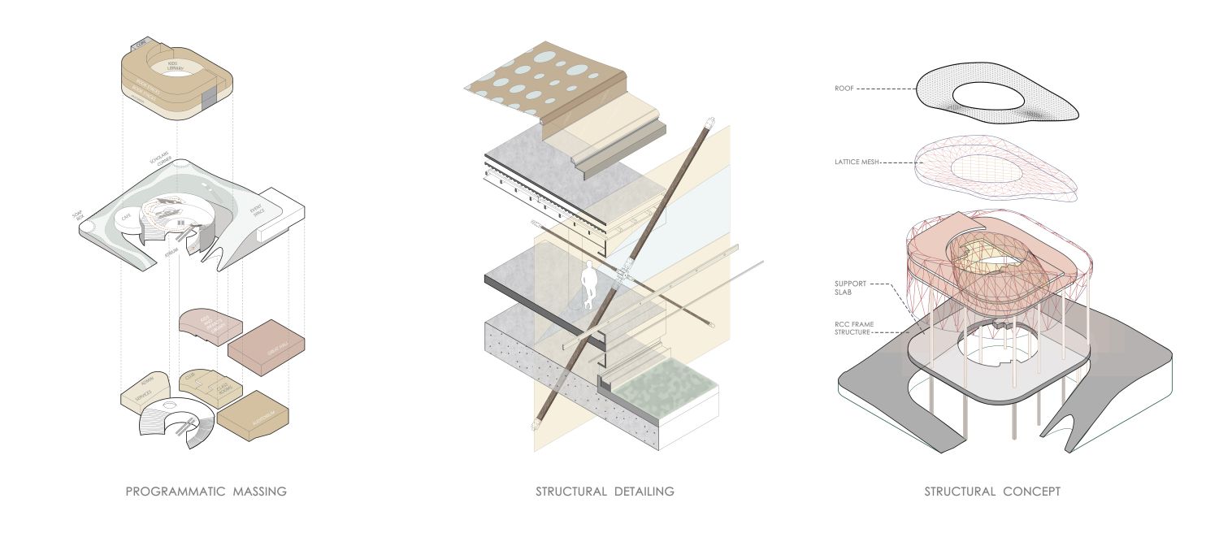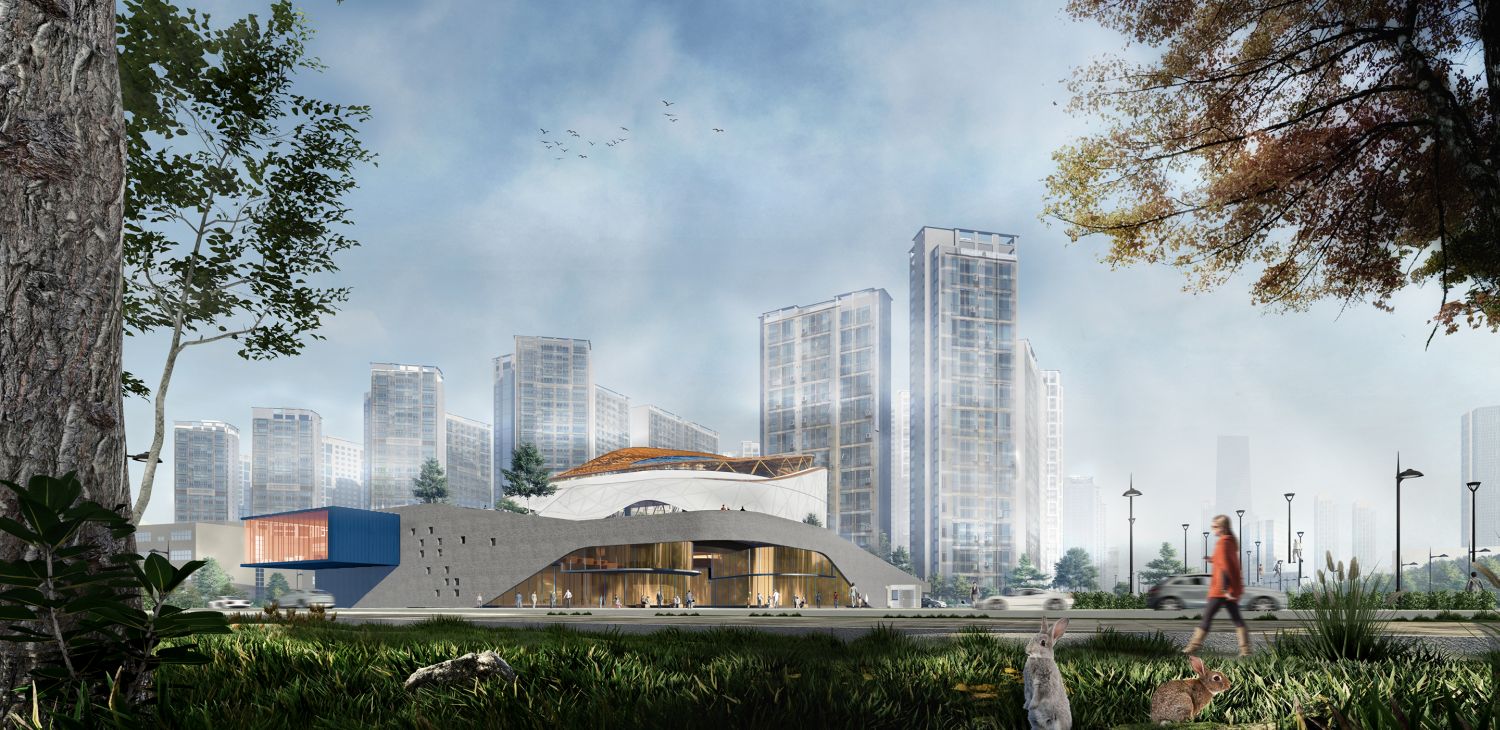
In an era defined by ubiquitous yet undifferentiated knowledge, the SONGDO library presents itself as a platform for curating the untold and the unknown. The philosophy stems from rethinking the conventional library so that it evolves from being primarily a gateway to knowledge to become a destination for curation, community and collaboration.
The dominant convention in library design dates back to an earlier era where knowledge was scarce and difficult to find and the library solved this problem by collecting knowledge resources in a single location to make them accessible to the public. In today’s world, with the Internet as an anytime anywhere knowledge resource, the problem is an overwhelming abundance of knowledge, requiring going beyond the challenge of offering access to shift focus toward curation and collaboration.
The library has to transcend its conventional definition as a resource repository and evolve into a community hub.
The design plan for the Library of SONGDO International City interweaves four spatial narratives to reflect this evolution:
A Concentric Layering of “Community-Resource-Contemplation”:
A sky lit atrium forms a central hub of light, energy and movement that unifies all the floors.
Spaces are layered around it. Community and collaborative spaces form the ring immediately around the atrium, resources (stacks and other materials) form an intermediate ring, and the outermost ring contains quieter spaces that orient toward solitude and contemplative study.
A Vertical Layering of “Community-Resource-Contemplation”:
The ground floor contains the public community functions such as the auditorium (which is
designed so it can function separately if needed), the classroom and the Children’s Library.
The first and second floor contain community resources: a Great Hall (that acts as the central
reference and reading hall), Galleries, Media Library. The upper two floors focus on quieter study, and the bulk of the reading stacks are located here.
While the lower floors feed off activity in the atrium, these floors are relatively detached, and
designed to offer long views of the greenery of the golf course to the south.
The Library as a Public Landscape:
Because of the need for security controls to protect resources, libraries tend to be introverted structures that are detached from their context. In the interest of blurring this rigid boundary of a library to make a community hub, this library is wrapped by an unsecured public landscape that ramps gently around and up the building, linking a sequence of event spaces beginning with the main entrance plaza.
The Library as an Urban Landmark:
A corner location, at the intersection of two major roads, requires that this library reinforce its status as a cultural landmark by being a visually memorable beacon whose presence enriches the City.
An exposed concrete base holding a gently ramping landscape forms an envelope within which a Lightly bronzed glass form rises from the center to form a jewel in the crown, glowing through reflection in the day, glowing from within at night.
A lattice structure within the glass adds filigree detail, echoed in the interior heart of the building by a wood lattice that encircles the upper atrium to support its roof.
Drawings:
PROJECT FACTS
Project Name: Library as a Community Knowledge Hub
Architecture Firm: CnT Architects
Gross Built Area: 10,000 sqm
Project location: Incheon ,South Korea
Lead Architects: Karthik P Nair , Prem Chandavarkar, Mehul Patel
Design Team: Shreya Parinam, Jeet Darmesh Shah, Sneha G Prasad, Hemanth Thota, Deepika Sadanand, Swati Shivagami, Sai Snigdha Pinisette, Anjali
Renderings credits: Adhvaith, Dijin Dayanandhan

