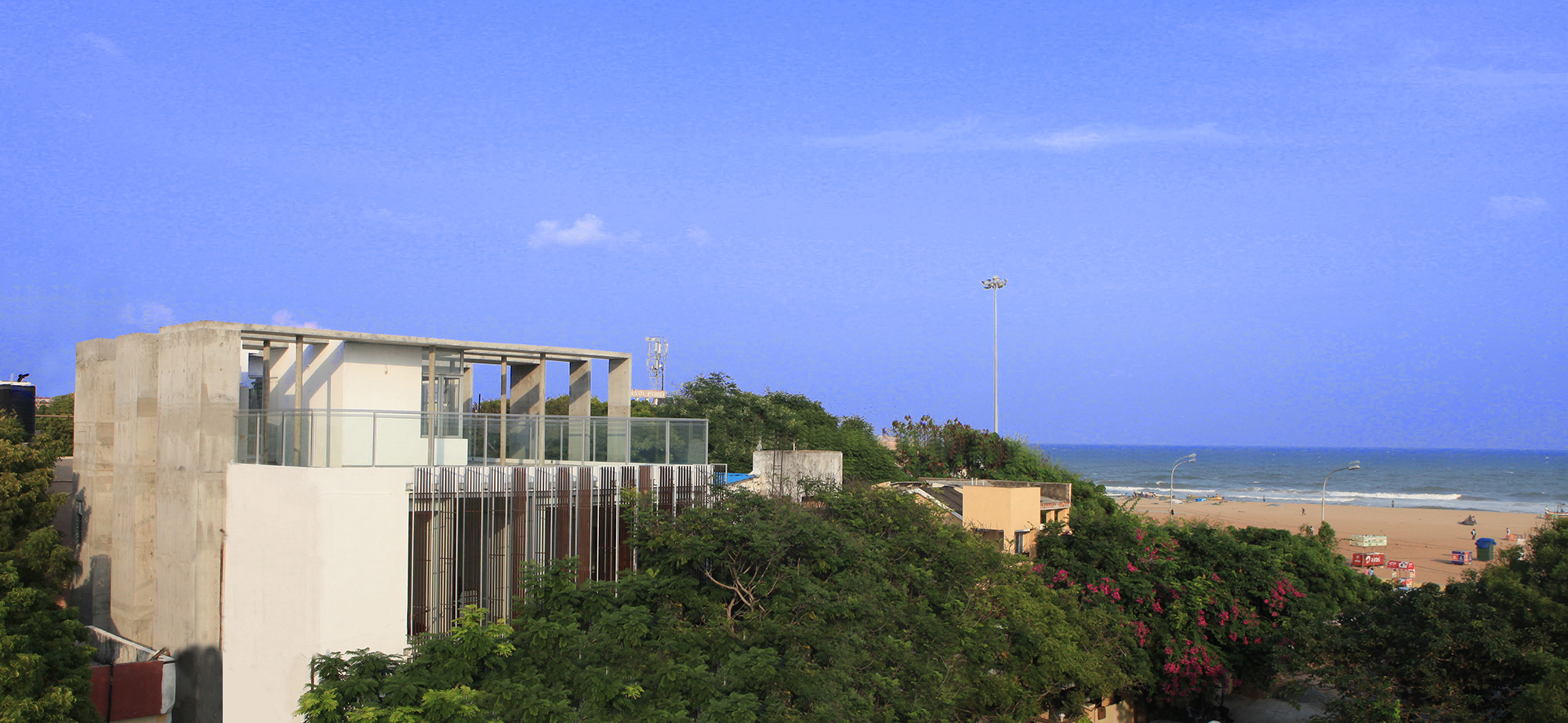
The project brief called for a 4500 sq. ft. law office in Besant Nagar, Chennai which handles real estate litigation and documentation. The design is driven by the desire to create a sense of community within the entire office spread across 2 floors. A small atrium/ circulation space ties both the floors together. The need for an extensive storage space generated a dedicated bay for record collection on every floor.
The storage requirement is formally translated as exposed concrete bands “wrapping” the office space. The concrete band rises from the landscape surrounding the site and creates a strong visual impact from the besant nagar beach. The office space volume is further scaled down into two volumes, subtly indicated by the change in angle of the wooden fins at the front. The fins also aid in climatically shielding the south facing fade.
Facts:
Project Name: Law Office
Location: Besant Nagar, Chennai, India
Client: Seshadri & Co.
Project Status: Completed, 2013
Built-up Area: 2400 sqft
Structural Engineers: Somadev Nagesh Consultants
Photographs: Rajan Gero, Ram Annamalai
Project Design Team: Biju Kuriakose, Kishore Panikkar, Ashok Mahalingam, Apoorva Madhusudan, Kani Pandian















