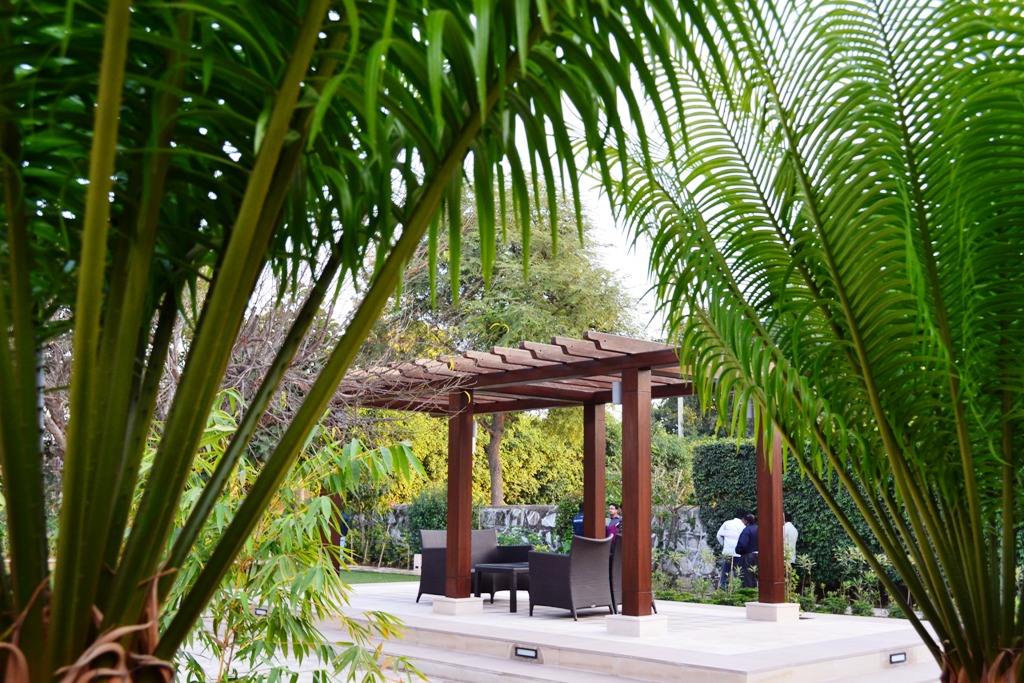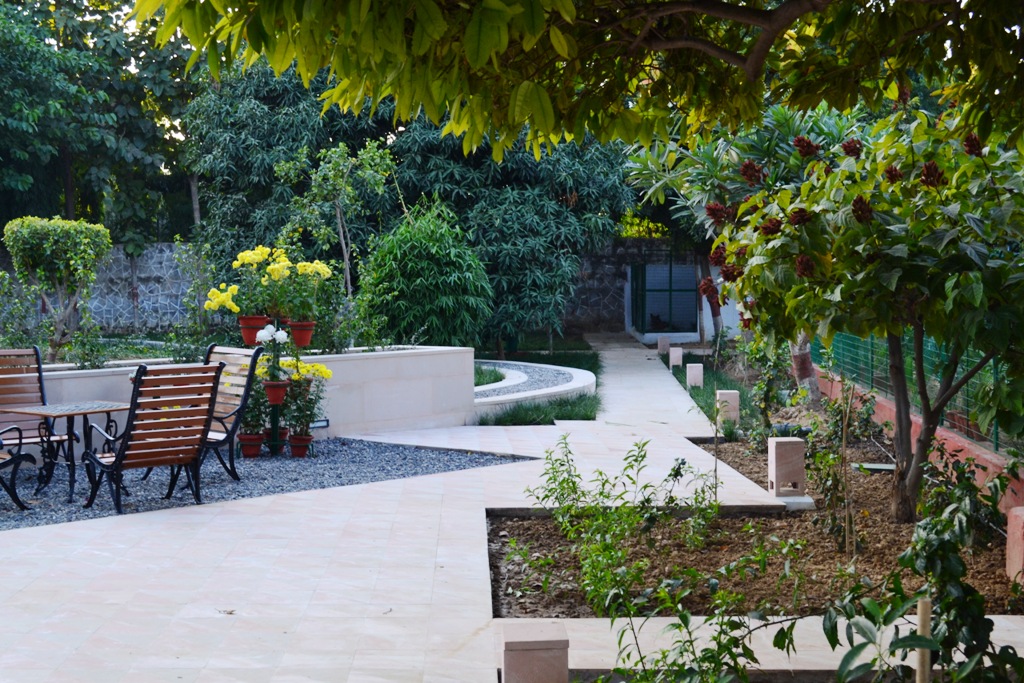 This is a project where the client lives in the farm house divided in three parts, agrarian, cattle farm and the actual residence. In the first phase we worked on the landscape of the residence. Here we reorganized the drainage, treated waste water through bio-remediation, harvested all rain water, minimized lawn area, reorganized the planting and paving using only material from within 200 km radius or lesser. We integrated technology as part of landscape design.
This is a project where the client lives in the farm house divided in three parts, agrarian, cattle farm and the actual residence. In the first phase we worked on the landscape of the residence. Here we reorganized the drainage, treated waste water through bio-remediation, harvested all rain water, minimized lawn area, reorganized the planting and paving using only material from within 200 km radius or lesser. We integrated technology as part of landscape design.

Beyond Design: Challenges and Opportunities in the Indian Architectural Profession
Vinod Gupta, of Opus Indigo Studio reflects on the evolution and challenges of the Indian architectural profession, emphasizing the need for architects to reclaim responsibilities beyond design to revitalize the industry’s trajectory.













