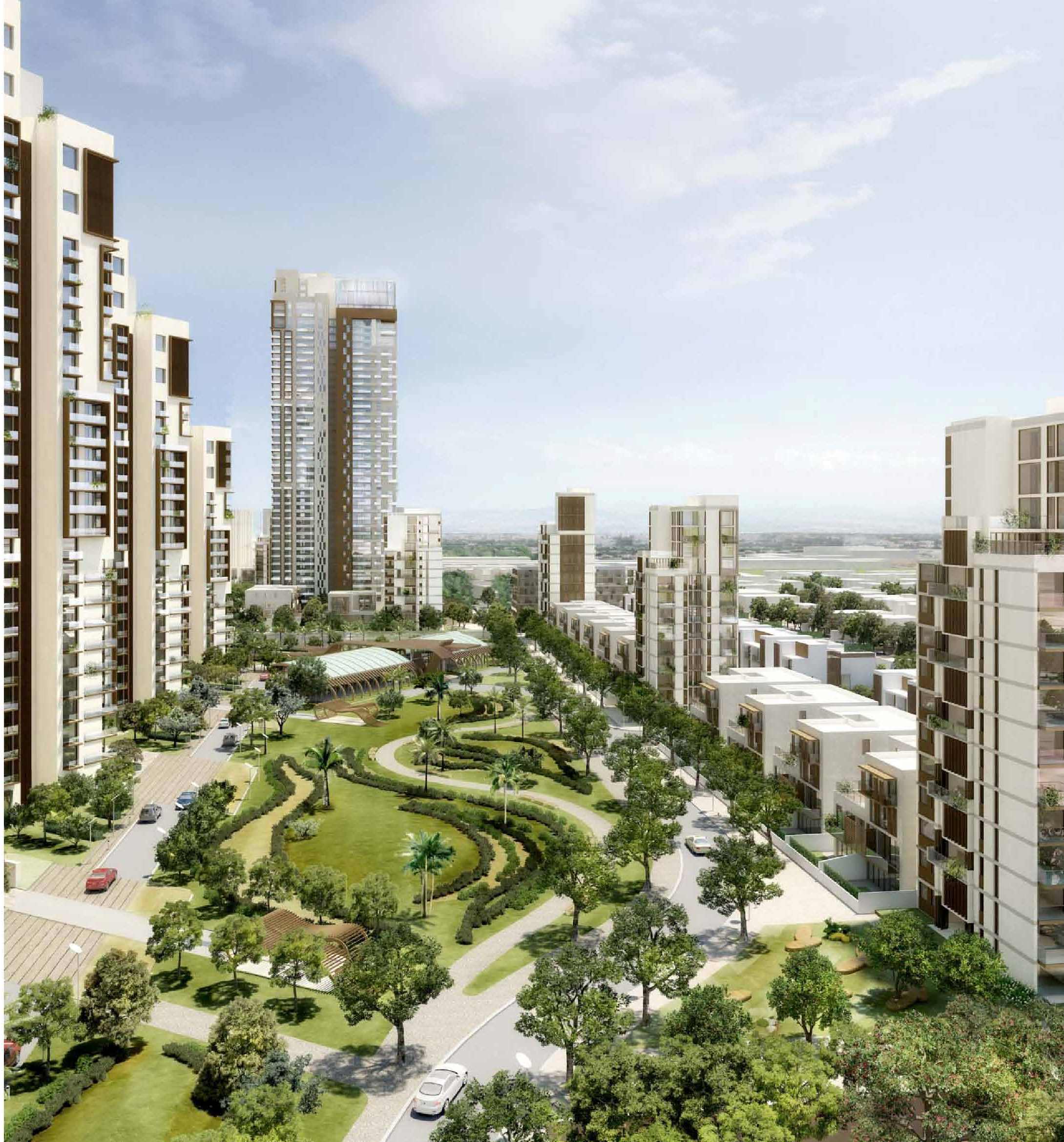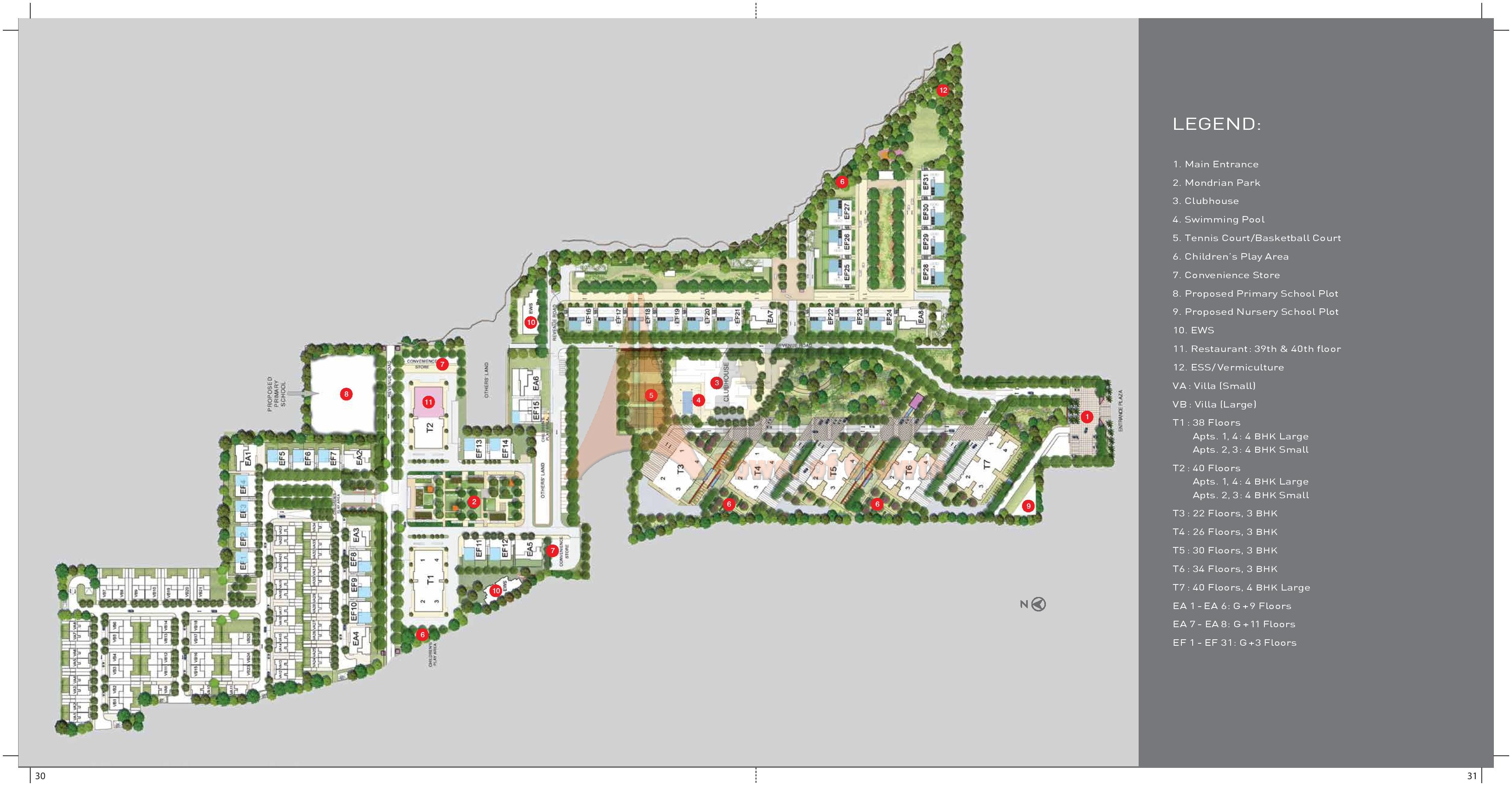 Tata Primanti is situated on the Southern Peripheral Road in Sector 72, Gurgaon. It is a residential development spreading over an area of 36 acres- luxuriously designed towers surrounded by tree-lined boulevards.
Tata Primanti is situated on the Southern Peripheral Road in Sector 72, Gurgaon. It is a residential development spreading over an area of 36 acres- luxuriously designed towers surrounded by tree-lined boulevards.
Primanti is designed around a series of interconnected orchards, meadows and gardens that span sinuously across the development. The rich flora forms dramatic patterns with stone structures and water features, inspired by Delhi’s Mughal gardens.
Through interconnected open spaces, verdant mature tree canopies, playful use of water and land, the landscape design balances the needs of functionality, maintenance and circulation with those of aesthetics, tranquility and landscape engagement with a sensitive integrated landscape approach.
With more than four thousand number of trees and water features at intervals, the microclimate experiences a great difference as compared to the dry areas of Gurugram region. It is, thus already awarded with Gold Pre Certificate by the IGBC.

Ensconced within this garden estate are premium apartments and duplexes, with courtyards, open terraces and private gardens. Green spaces meander from residential areas through manicured lawns to the luxurious clubhouse and spa, inviting residents to spend more time outdoors.
One can enjoy various recreational and sporting facilities at state-of-the-art clubhouse and sporting zone featuring swimming pool, gym, entertainment room, sauna and steam, aqua gym, squash and badminton courts. Kids’ Play Areas, water bodies, Volley ball Court, Basketball Court and central Garden fulfills the requirements of spaces for recreation, sports and contemplation.
All landscaped areas on virgin ground are at a level slightly lower than the adjacent walkways. As a result rain and storm water percolates into the ground, in the larger open spaces. This sensitive landscape engineering ensures that disposal of the surface runoff and structured solutions are kept to a minimal.
The planting strategy was largely focused on selection of a plant palette which is drought resistant and can do well with desert conditions of sandy soil and dry environment. The challenge to compensate the heavy built mass on the site was overcome by using by close spacing of trees with umbrella shaped foliage that cuts the views of the towers, that also results in a low carbon footprint. Closely spaced tall columnar trees were used as buffer. The simplified plant palette avoids the clutter of multispecies compositions providing a sense of calm and serenity.
Project Facts:
Area : 36 acres
Completion : 2018
Images : NMP Design

















