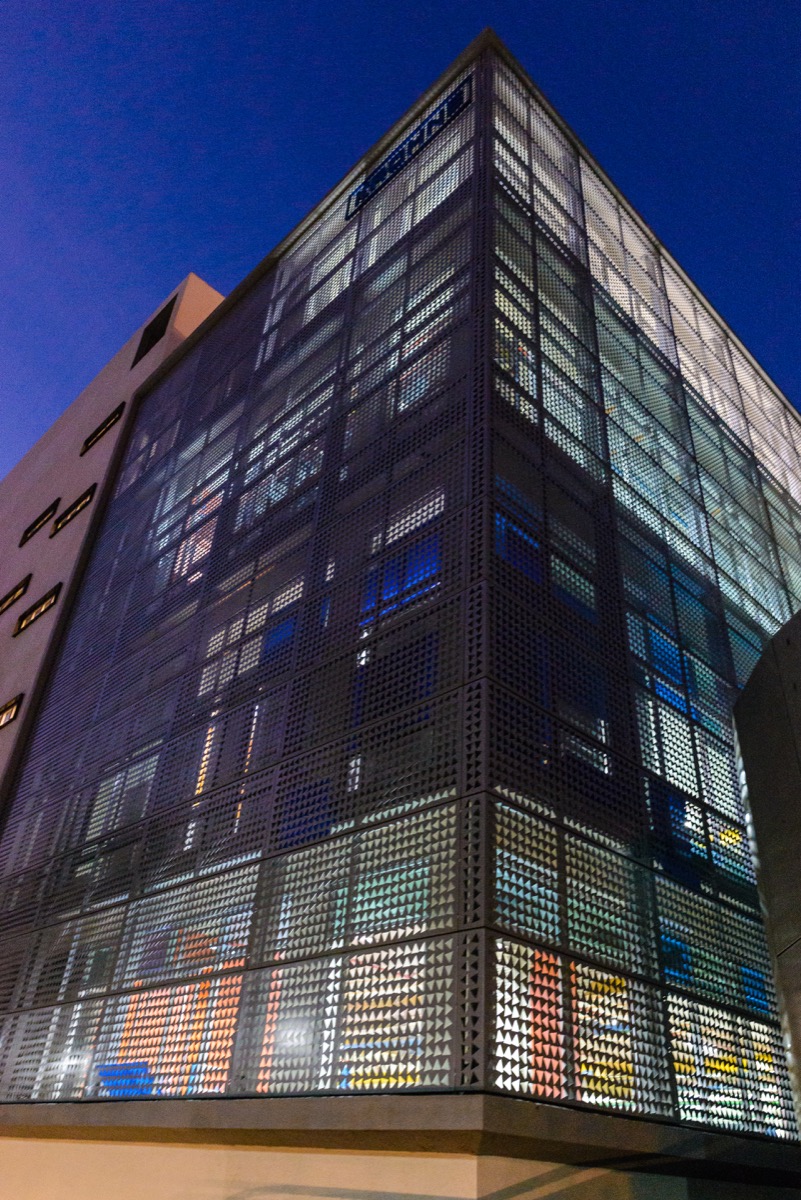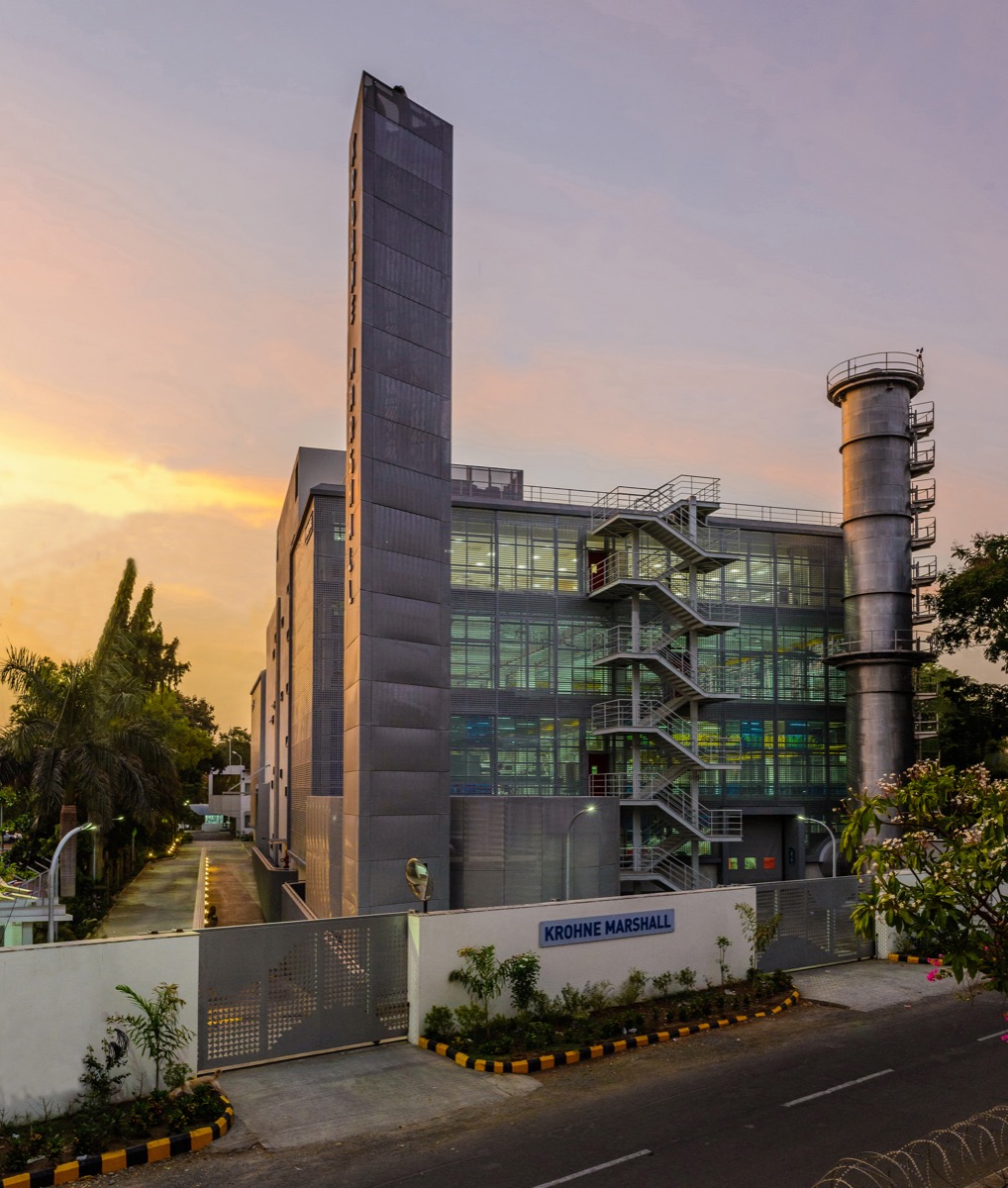 Pune based manufacturing setup KROHNE MARSHALL, is a joint venture between the Pune based Industry ‘FORBES MARSHALL’ and the Dusseldorf based German corporation , ‘KROHNE’ . The main focus of the company is to manufacture valves and associated components. Metering valves being the main product of Krohne Marshall, the equipment used to measure the flow of water through these valves is tall stainless steel tower which releases over 2 lakh liters of water in a few seconds. Not only it is the main piece of equipment but highly sensitive with acute calibrations.
Pune based manufacturing setup KROHNE MARSHALL, is a joint venture between the Pune based Industry ‘FORBES MARSHALL’ and the Dusseldorf based German corporation , ‘KROHNE’ . The main focus of the company is to manufacture valves and associated components. Metering valves being the main product of Krohne Marshall, the equipment used to measure the flow of water through these valves is tall stainless steel tower which releases over 2 lakh liters of water in a few seconds. Not only it is the main piece of equipment but highly sensitive with acute calibrations.
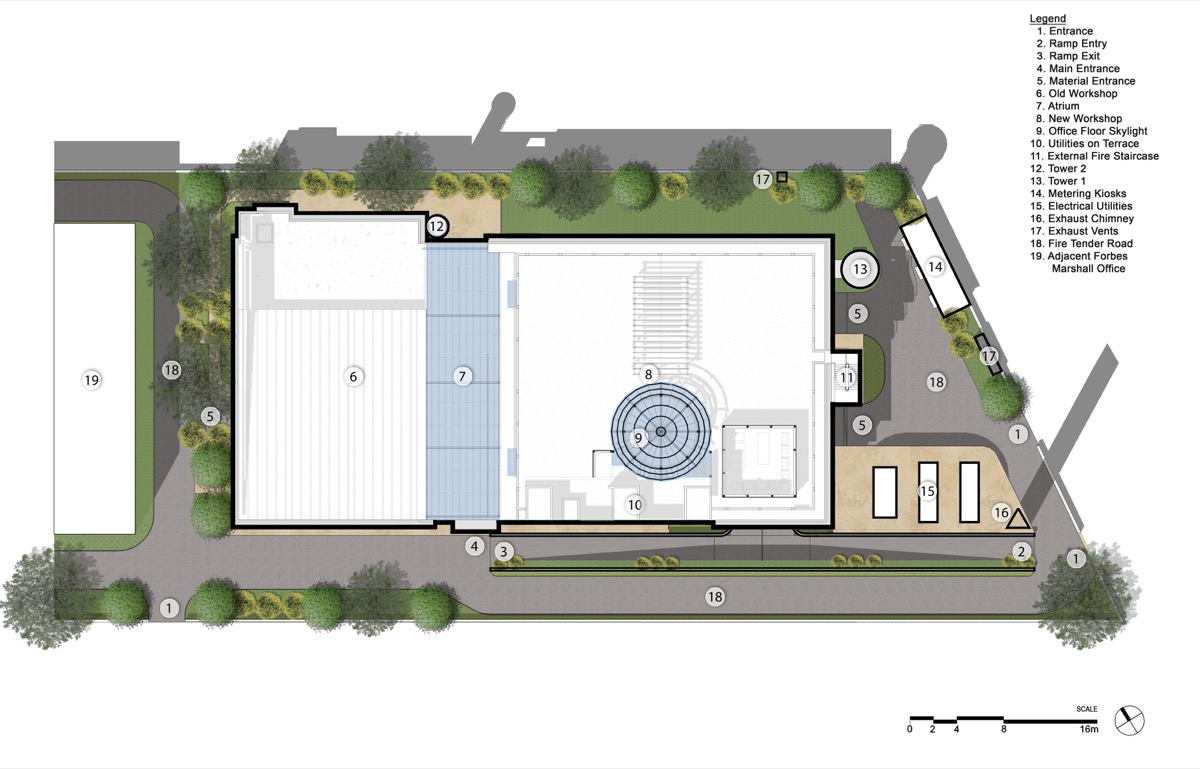
The Krohne Marshall factory grew incrementally over the past decades, with no long term vision to grow, hence led to modifying the original structure. A brown field development comes with problems that need articulated hypothesis. The site restrained people and material movement which couldn’t be halted during the rebuilding process. Construction was scheduled to achieve a fine balance between speed and function. The sequence of construction aimed to choreograph smooth operations to ensure no loss in production.
The challenge was to link symbolically an existing structure, with no physical similarities either in space planning, volume or layouts to the new structure to accommodate a state of the art factory. The proposed design arrived at integrating the old and the new by wrapping a perforated aluminum screen like a traditional “Jaali” along the entire façade.
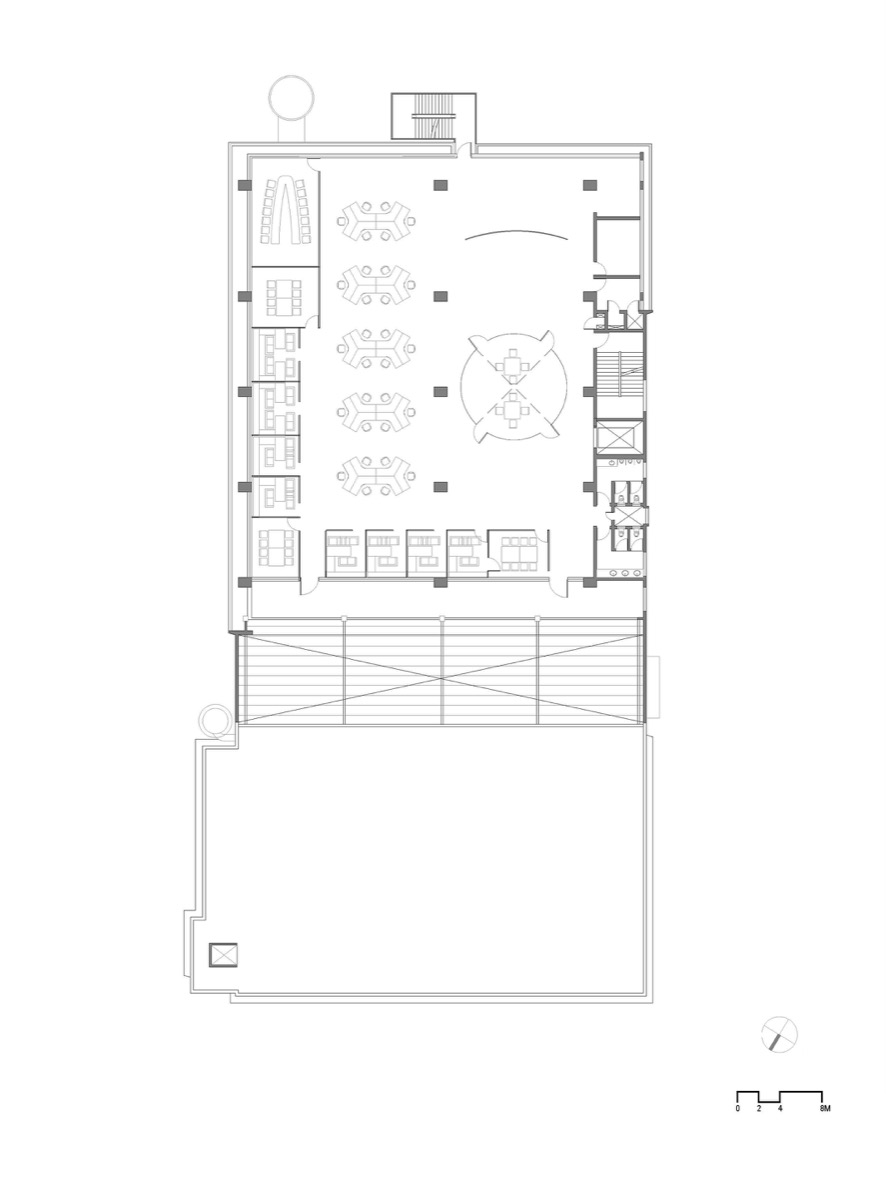
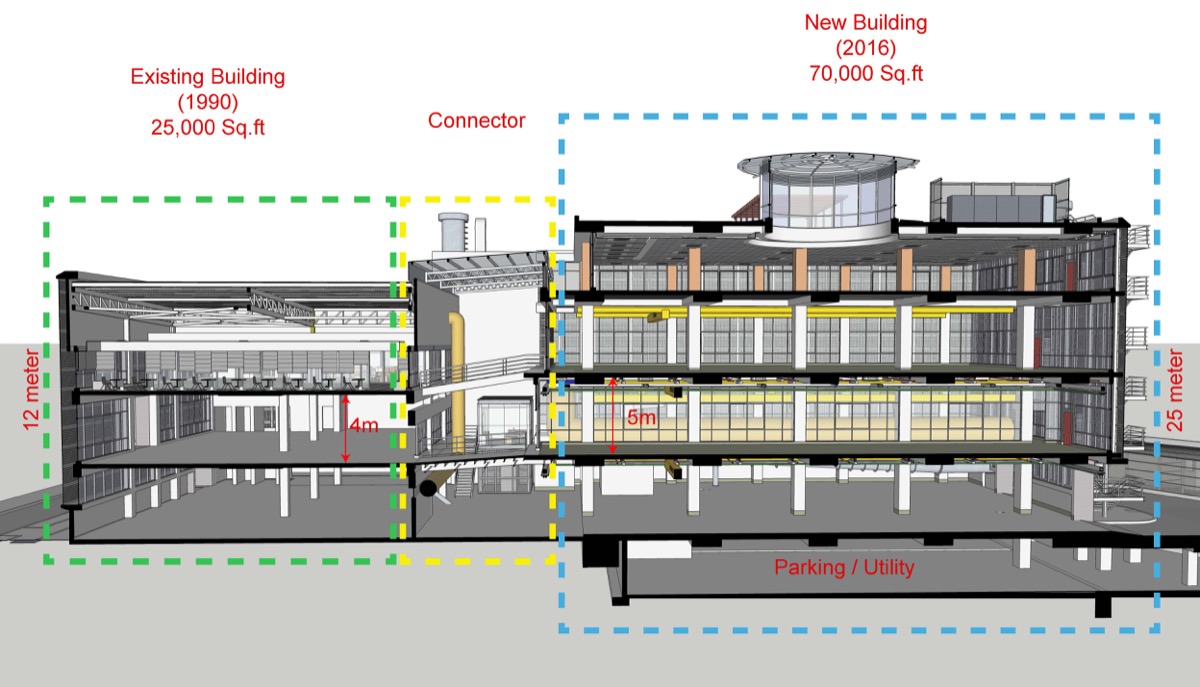
A large column free space created by post tensioned slabs and beams spanning over 15 meters, flanked by a utility bay zone enclosing all the circulation areas, wet areas and utility shafts. The resulting design approach led to a clear demarcation of functions while streamlining operations. The utility bay along the south west façade additionally prevented unwanted heat gain.
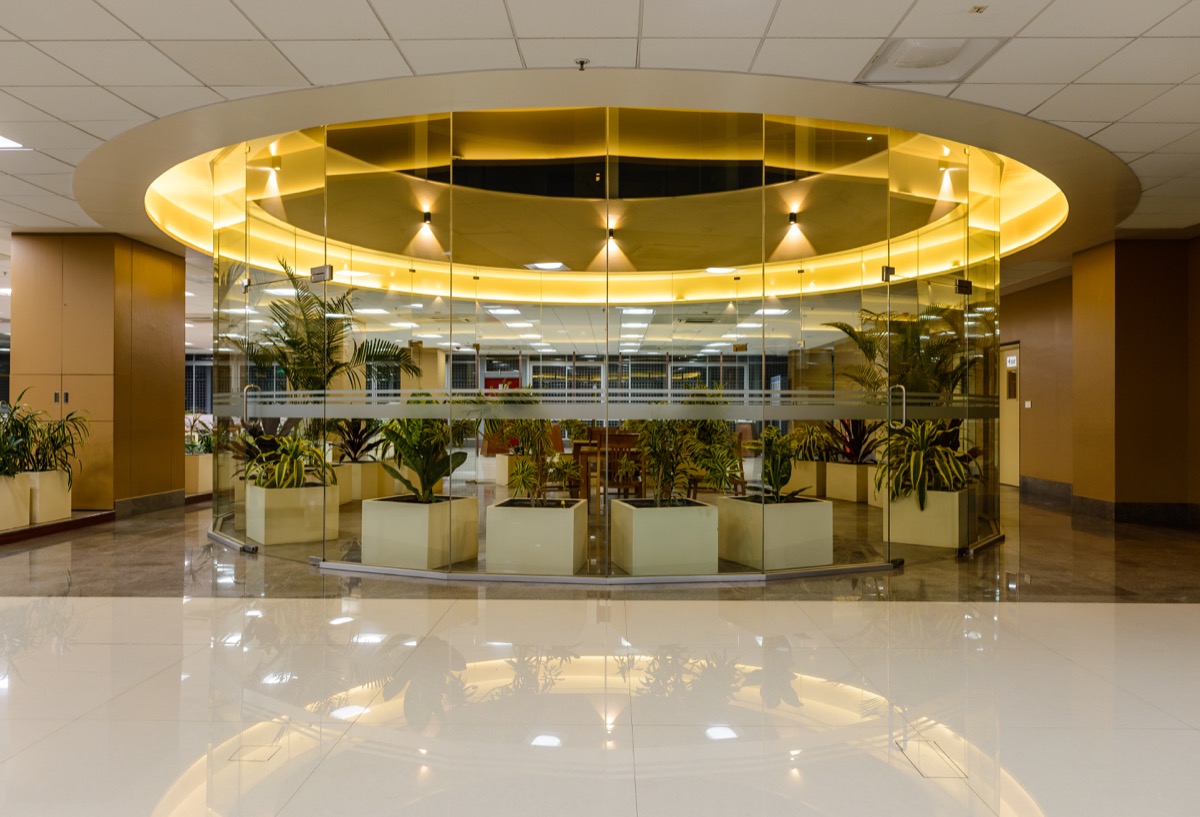
An atrium connecting the old and the new acts as a visual break from machines. An existing concrete roof was removed to create a triple height volume to bring in indirect daylight in the atrium. Overlooking the atrium is a control room, used for the operations of the rigs. The connection or the bridge although a necessary compromise of the design turned out to create seamless connections in the operations of the two halves while celebrating a large space as atrium, as one witnesses entering from the reception to the building. The criss-crossing bridges creates passages connecting the old and new building leading to a visual drama in the atrium.
Architecture sought to bring nature in these stark industrial units to create salubrious work spaces. The indoors of these workshops were celebrated by use of bold primary coloured walls and coloured glass panels mimicking the stained glass fenestration of chapels.
The original setup for 30 office staff expanded to 80 seats. Large spacious cabins besides a board room and a conference room is a unique spread of modular designing. The focus of this space is a glass cylinder puncturing the space. The heavily planted cylinder has a domed roof which serves as an informal break out space for the staff.
The patterned façade composed of aluminum perforated sheets or jaali carrying the Krohne corporation’s identity, the triangle, became the point of reference to design the façade. The triangle being the most stable form, was the basic unit to create interesting patterns of modulated waves on the façade.
The external fire staircase, visually anchors the building on the east side. The chimney works as a beacon for visitors to the factory besides it serves as a place holder to the site. A basement serving as parking and housing utility areas was carved out from the site, which didn’t exist earlier.
All stake holders, such as engineering consultants, contractors, vendors and the Infrastructure Development team rhymed a similar philosophy arriving at a new set of architectural standards for retrofitting of workshops and factories for others to follow.
In the times where sustainability is becoming the buzz word, architecture takes the necessary first step of appropriating design, construction, as against bull dozing the site to ground zero to erect yet another mega structure. Such interventions greatly save time, money and material.
Transforming a building that looked like factory to a place that addresses the emotional uplift of the workers, became a takeaway lesson for many to ape. Soon this place gained the status of landmark in the area for the passerby while giving a sense of pride of the work space for the inhabitants. This brought joy to people who work and a pride to who own.
Project Facts:
Client Krohne Marshall Pvt. Ltd.
Built Up Area 8,806 Square meters
Site area 1.14 acres
Design Team:Daraius Choksi, Jasmeet Kaur Jite, Rahul Sathe
Structural Design Antarkar Consulting Engineers, Pune
Landscape Design CCBA, Pune
Interior Design CCBA, Pune
Prime Contractor Harshall Enterprises Pvt. Ltd.



