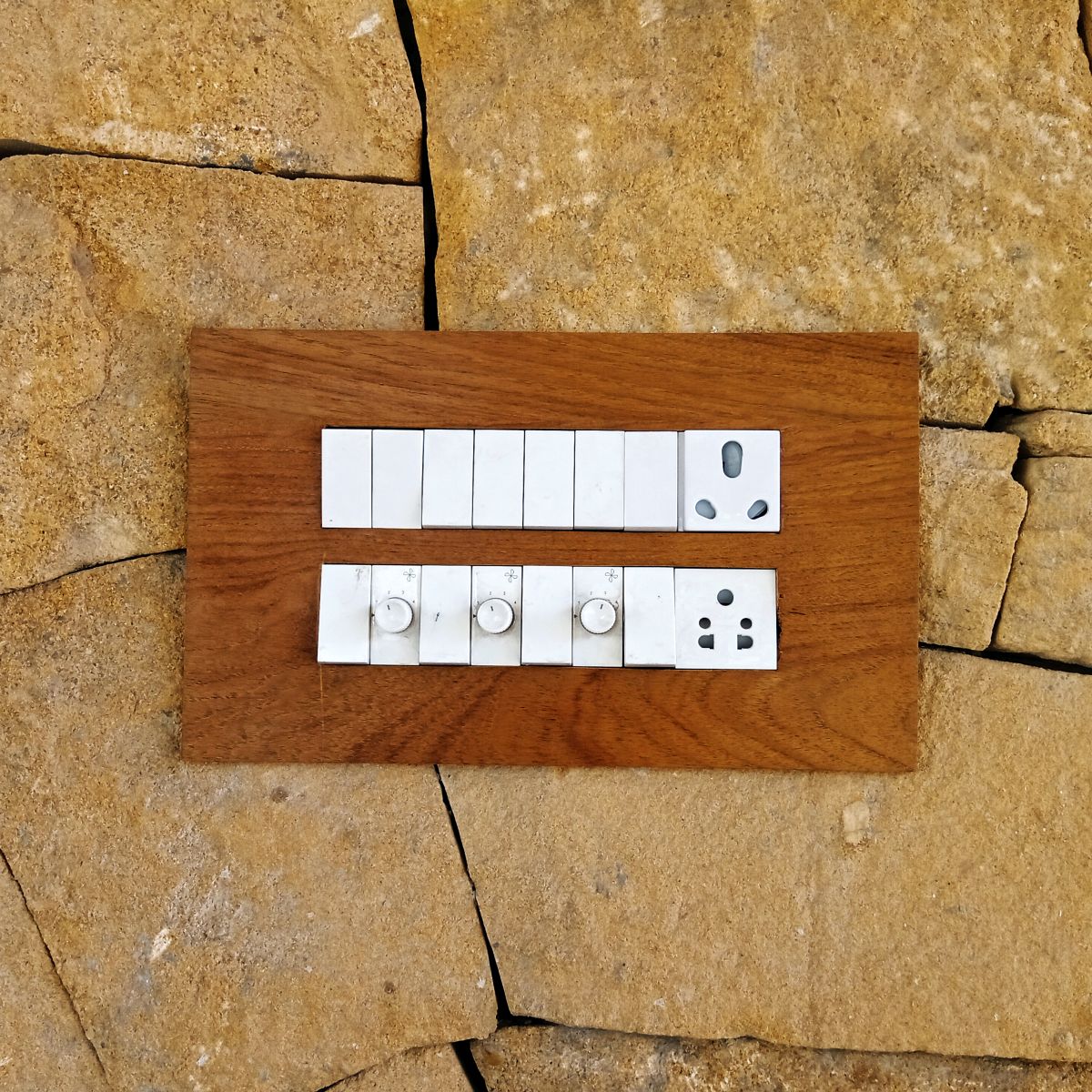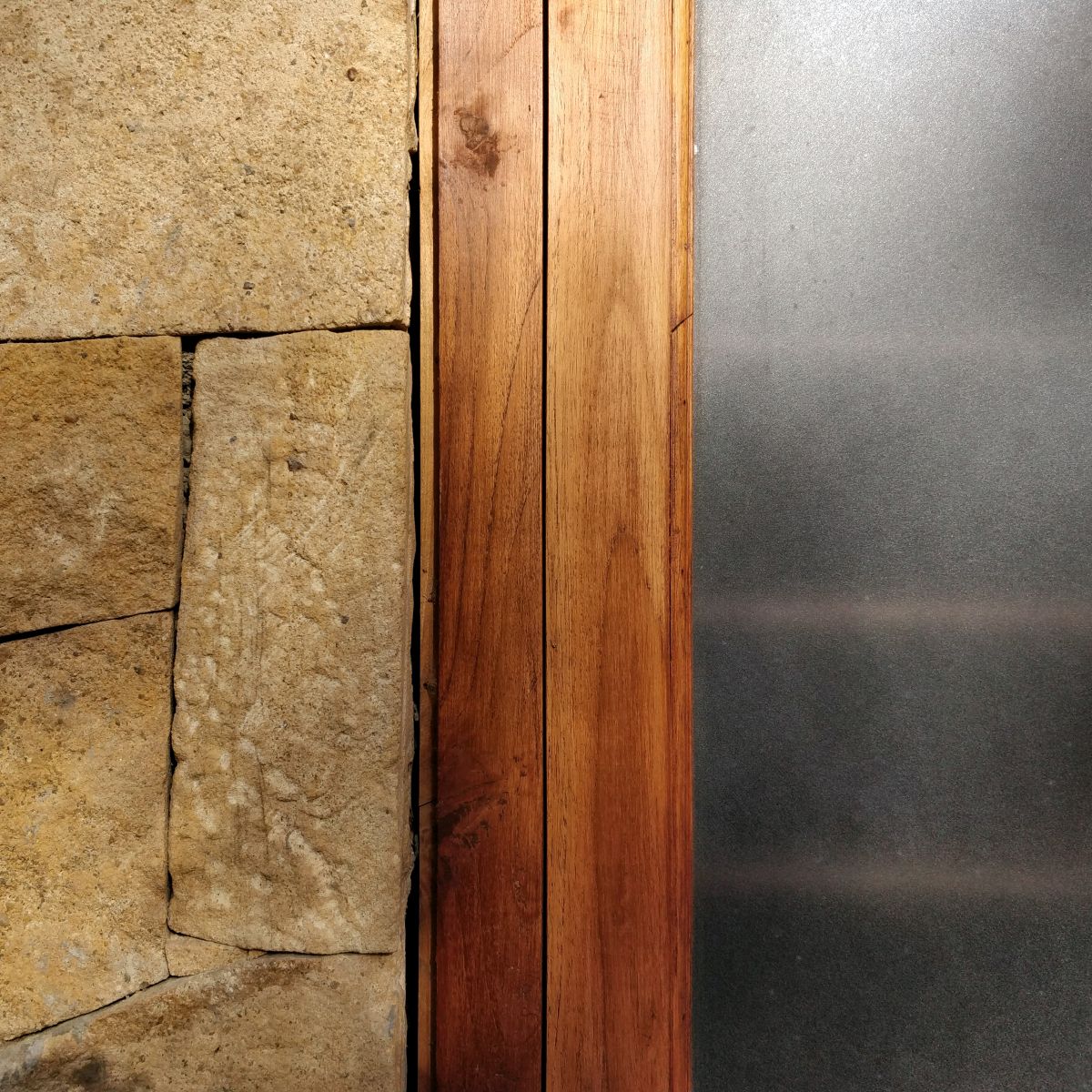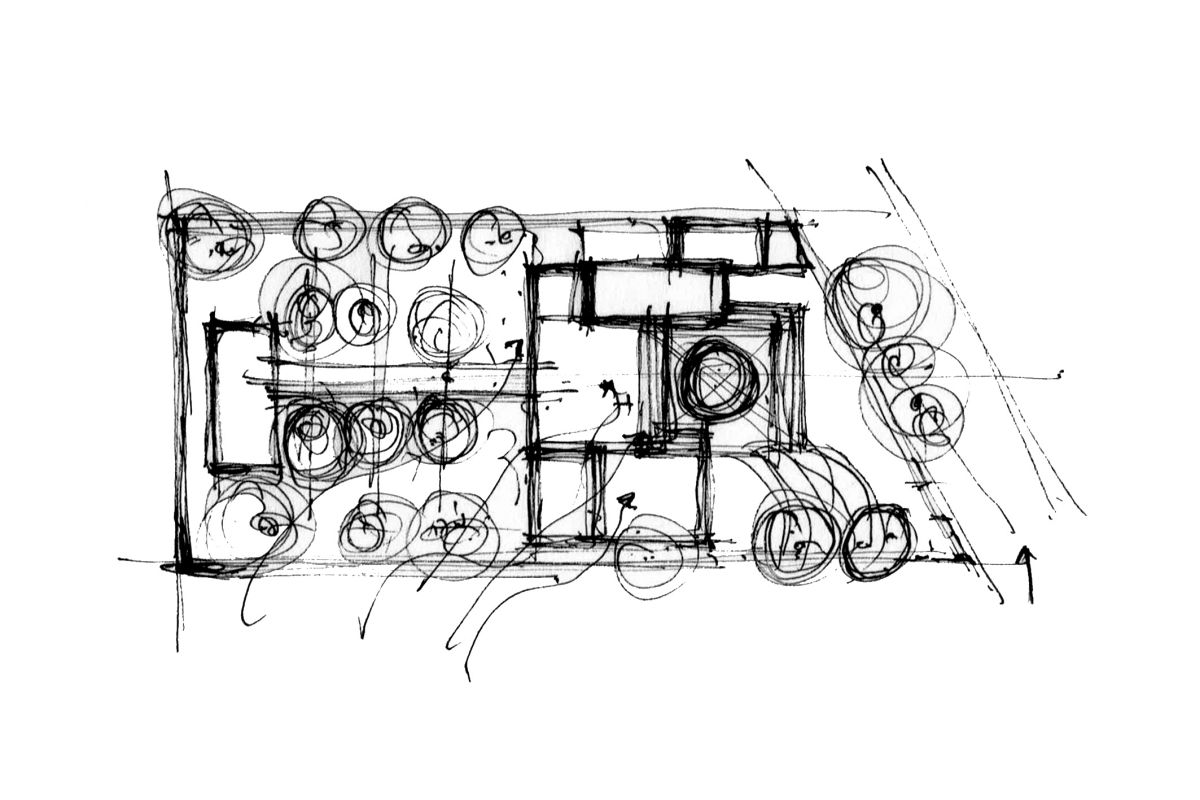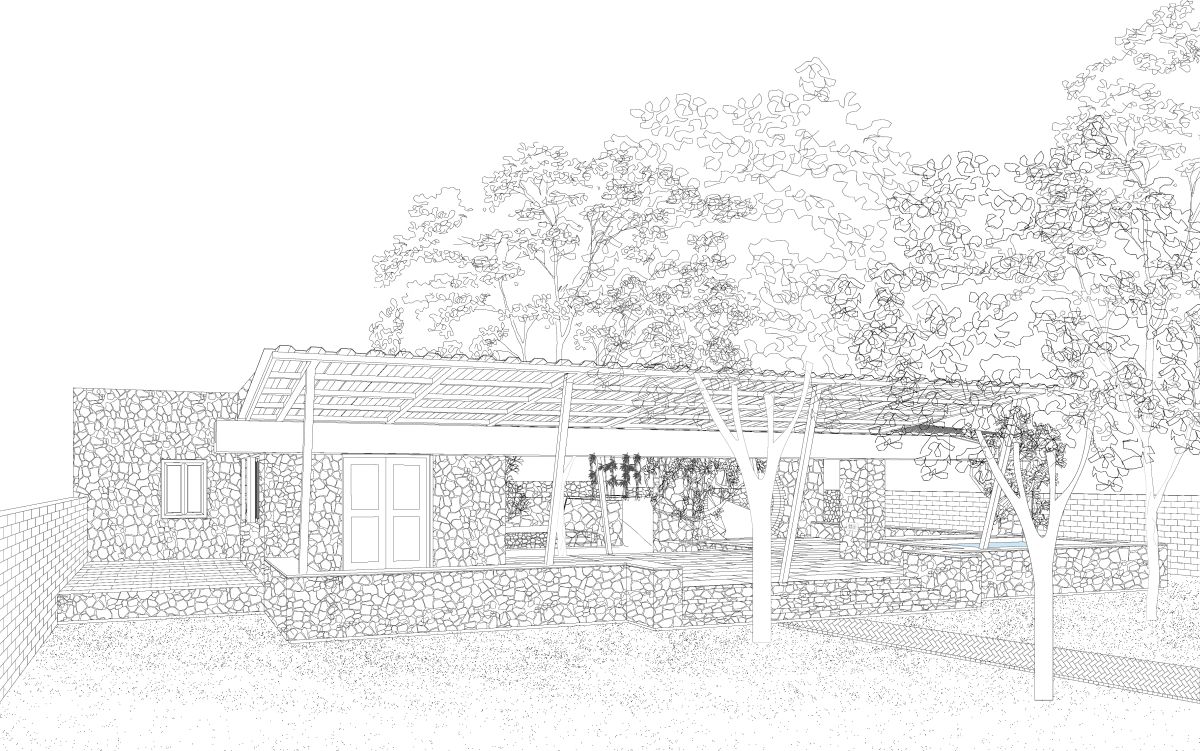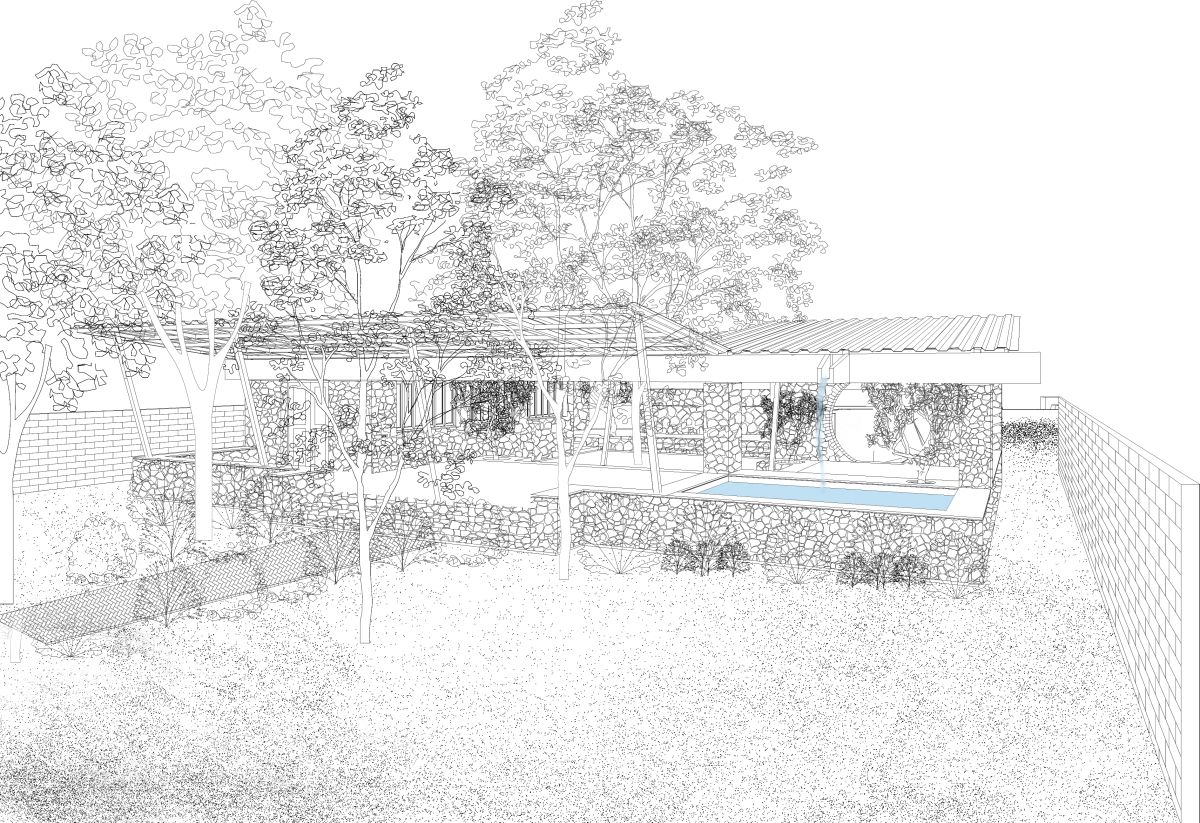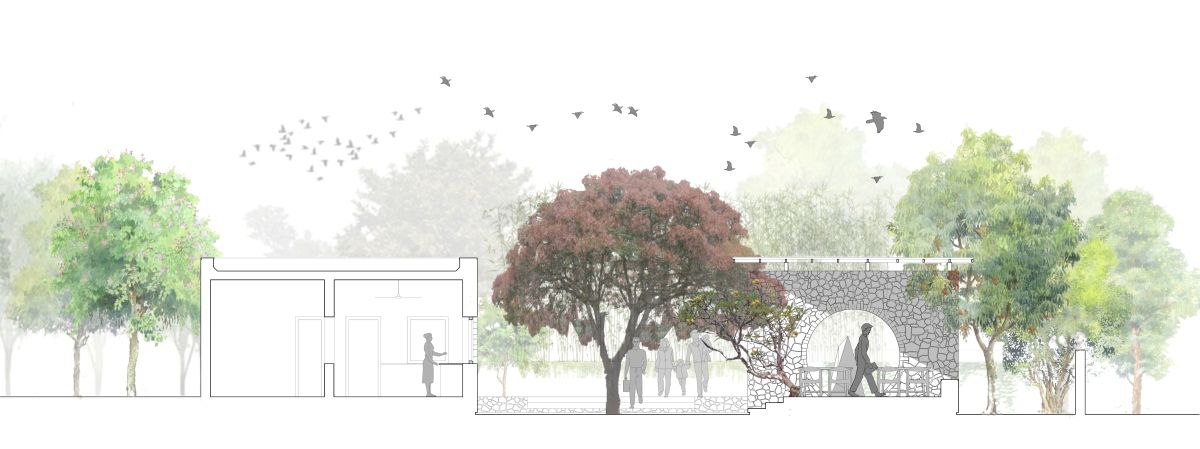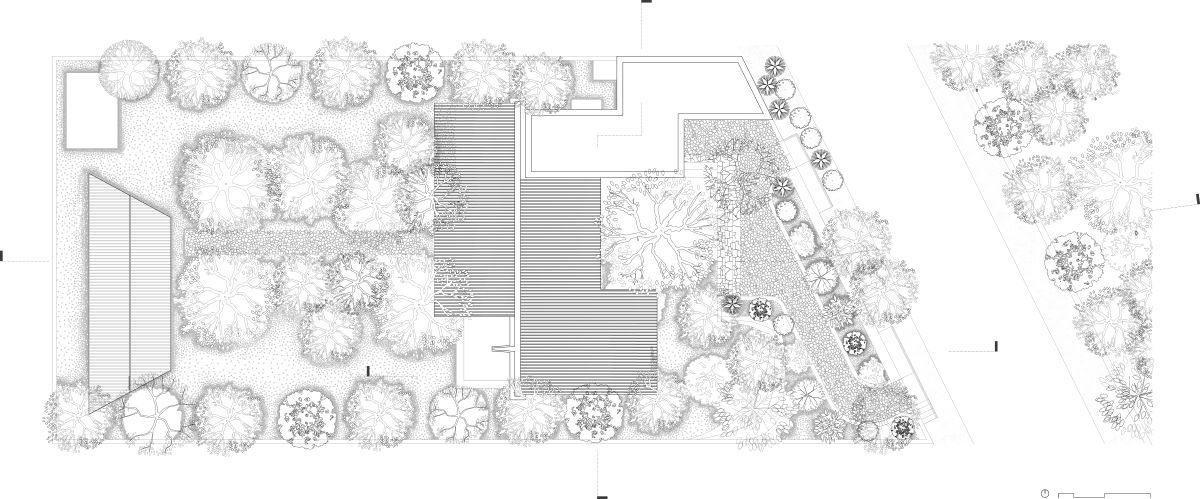
Philosophy
Maneesh Kumar is the founder, principal architect, and designer at Studio Praxis since 2012. Architect Arthur Duff joined Studio Praxis as the partner in 2017. We are concerned with developing architecture, interior, landscape, furniture, and product design solutions of consequence through the mediums of design, advocacy, research, and documentation. Every project with Studio Praxis is delivered with complete dedication and effort by the entire team. The simplicity of thought and action guides our response to all our design solutions. Using natural and appropriate materials and construction methods, we create climate-responsive designs that are sustainable and comfortable to live in and use. We experience the world around us through our senses. We believe that improving the quality of design through the senses can make one’s life more joyful.
Kamala Cafe, Ahmedabad
Experiential journey in Nature’s bliss
The Kamala cafe, a self-sustaining facility nurtured through SEWA Foundation, supports women across the city in the everyday economy to enhance their working and living conditions. A cozy cafe in Ahmedabad designed by Studio Praxis was modeled as a fluid play of nature and organic elements of architecture that interact and assemble a silhouette cast with yellow sandstone. The building recites a tale when it is perceived with delightful details of nature blending with the encircling crafted context. The primary idea was to seek the lost connection of sky and soil, humans and nature with silence and stillness for sharing the moment in the spaces. The heart of the place acts as the openness between the inside and outside spaces, relating the visitor with nature creating spirited dialogues.
Journey
“The design intends to look like a fraction of art, experienced and interpreted in different ways to be remembered”, explains the Artist and Architect Maneesh Kumar. The journey to the cafe starts from the noisy roads of Ahmedabad entering the narrow textured stone trails of silence and surprised by the fresh smell of plants creating the impression of tenderness. The walls were laid out with different sizes and shapes of raw stones to comprehend the beauty of randomness with the interpretation of articulating the joy and pain through the charm of plants. Gently wandering with nature further seizes one to the court, the traditional element, connecting to the sky with a huge Gulmohar tree at its center. The courtyard acts as the breathing void in the spatial understanding of the activity to engage in interaction and discover the surroundings with calmness.
To experience nature’s composition,
I started wandering barefoot,
Perceiving the innocence of stones,
Suddenly my eyes caught the charm of plants,
Peeking out of the bricks planned to describe the pathway,
I discovered an art of brown and green tones,
To pause and look around.
Material
The challenge was to construct the structure with a minimum budget using materials generating blur thresholds in exterior and interior spaces. The intention was to arrange the layout in nature’s bliss to create natural adventures for the visitors. When blended with shades of nature, the materials propose the wonderful story of light and dark, heavy and delicate, soft and hard textures. The yellow sandstone walls constructed in random masonry portray the sun’s movement mysteriously unfolding the patterns of shadows. The concrete channel relaxing on the walls and metal supports act as the distinction and correlates the whole structure.
The spatial experience of spaces
The spatial understanding of spaces consists of cozy informal and formal dining with the supported kitchen serving organic and nutritious food remembering natural value. The spaces are orchestrated as an open plan having a dining area at the core enclosed by foliage giving rise to the sense of belonging in nature’s dwelling. The structure consists of raw sandstone walls and a metal roof having minimum supports, creating water channel spouts to admire the sound of water in the monsoon. Levels are built from the entrance to the dining space for visitors to wait and generate conversations.
Fragile informal space with gravel as the surface covered by green lush invites the young people to rejoice with a cup of tea. The soil was kept untouched to make one perceive a connection and imagine a manifestation from the fallen twigs. The artistic wall capturing the east sun with a huge circle punctured creates the drama of light, shadow, and reflection for the user dining at the moment.” The playfulness of light and shadow were experimented through paintings and models, achieving the art in reality” says the Artistic Architect. The raw sandstone wall behaves as the picture frame to gaze at the blue skies and green silhouette of vegetation, while birds chirping creating the melody to be recalled. On the other side of dining, a small water body was designed to give a sense of serenity, considering the dry and hot climate of Ahmedabad.In the pond with water lilies surrounded by Kota stone sitting one can observe how birds in the afternoon splash water with their beaks and chase one another. While summer days are soothing with the scenes of winds flirting with the branches, cool breeze flowing through the punctures of the wall reaching the lily pond, and uniting with the sound of water, establishing the lost connection with the environment.
The project inspires the visitors to discover the lost relationship of our souls and senses through exploring the details of spaces deeply corresponding to nature. An endeavor, emerging dialogues without words in enriching the integrity of silence with nature’s calling as the profound essence of the project. Such an experience for the visitors would create an intrinsic virtue in realizing the connection between humans and nature.
Drawings –
Project Facts –
Name of the Firm: Studio Praxis, Ahmedabad, India
Client: Self Employed Women’s Association(SEWA)
Principal Architect: Maneesh Kumar
Design Team: Maneesh Kumar, Arthur Duff, Kalpesh Siddhpura
Text: Priyanshi Shah
Structural Engineering: Nelson Macwan(Sujal Parikh and associates)
Contractor: Jaimin and Rahul
Photographer: Harsh Bhavsar

































