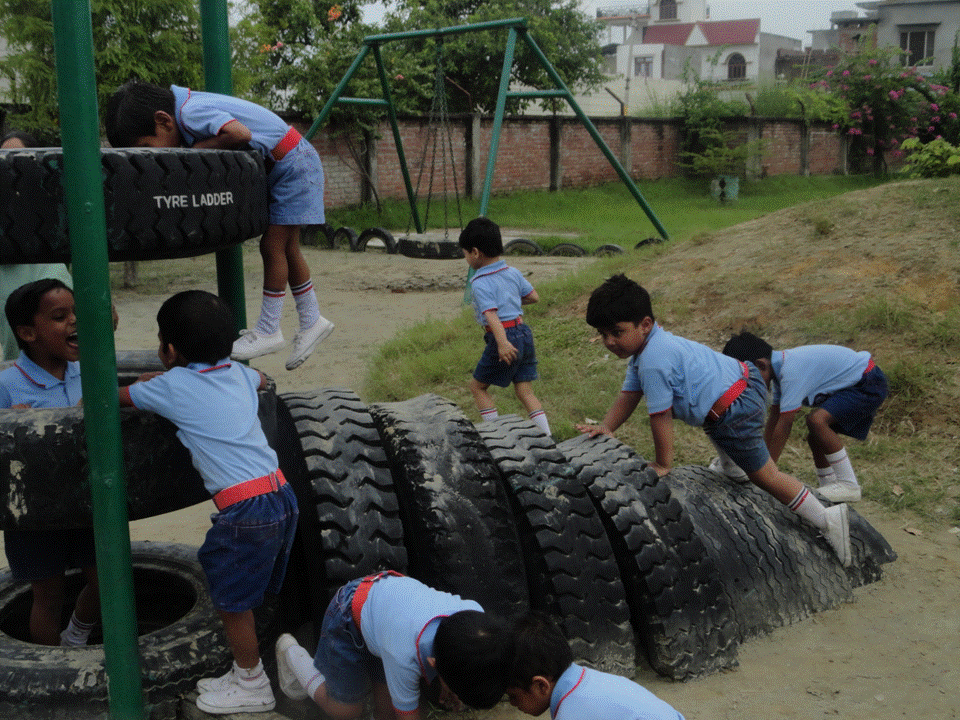What if school building itself became a learning aid? Unarguably, architecture and built environment has a significant impact on learner’s mind and influences not only learning capacities, but also teaching experiences. Kabir Vajpeyi and Preeti Vajpeyi, co-founders of VINYÃS – Centre for architectural Research & Design , have introduced BaLA – Building as Learning Aid, where they emphasize upon the importance of making built spaces and physical environment of schools as tools for learning, and maximizing their educational value. Below, are some concepts of BaLA, and then a school building at Faizabad, by Kabir and his team. They have created settings for learning in the indoors and outdoors, as well as semi-open spaces, and then embedded a variety of learning resources to engage the children. These learning resources are age-appropriate and linked to the curriculum of the school.
*Click on images to enlarge them*
Jingle Bell School – Faizabad
Jingle Bell School is a primary school built in 3 Acres land in the small town Faizabad. It believes that the children learn best in a safe and joyful environment. The curriculum is age appropriate and relevant. The children are given varied experiences which are hands on and from real life. They have autonomy in expressing themselves and choice of activities. The day’s routine gives scope for movement inside and outside the building.
The building and campus is designed at VINYÃS by a team of architects.
The design and building process for this school evolved from a traditional wisdom practiced for centuries across the Indian sub-continent. Reinterpreted for the school, this wisdom is about developing creative stake of children, teachers, management, architects, contractor, supervisor, masons and artisans at different levels of design, construction and use. Within the framework of shared common vision of child-centered learning eco-system, each stakeholder contributed significantly in the design, construction and even in evolving the effective use of spaces.
Prior to developing the design the team closely observed the activities during the day and the movement of the children in and out of the building. They had detailed conversation with teachers, students, administrators as well as the educational consultants connected with the school. Based on this the broad envelop was finalized. However, after the design was approved for construction, supervisors, masons and artisans, along with teachers and children were encouraged to creatively contribute at different levels of work in the building. This resulted in a certain level of craftsmanship and ownership amongst such varied stakeholders. A visit to the school, interaction with these stakeholders would reveal this to anyone.
The physical built environment i.e. the building and its interior spaces as well as the exterior spaces and landscape is based on BaLA, (Building as Learning aid). It focuses on the needs of children, teachers and the community and suggests a large number of design- ideas and ways in which the buildings, their physical environment could not only become more congenial, sensitive and helpful but also contribute meaningfully towards learning and pedagogy.
The proposal design was shared with the teachers who analysed the interiors. Changes were made as per their suggestions. Even while the construction was going on, teachers took their students to the constructor site. They looked into their classroom and tried to understand the design. VINYAS’s team also studied the climate conditions of the area and accordingly placed the door window and height of the building. They also went around Faizabad town to get the feel of the character and ambience that it represents. The final design has well embedded child psychology and their developmental needs, as well as local skills and craftsmanship in building construction.
Text and Photographs: VINYÃS Team and Jingle Bell Primary School Management























