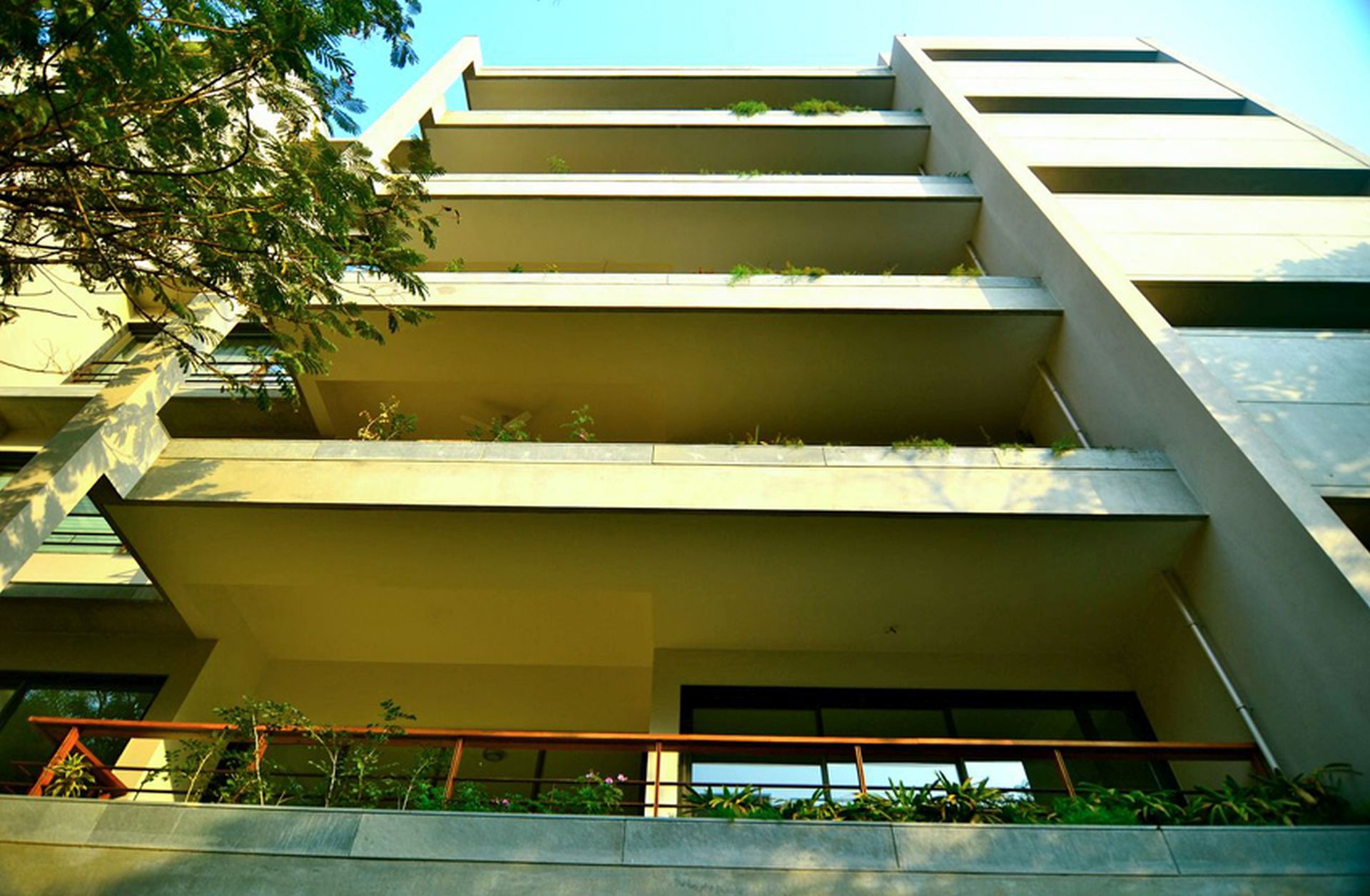This highend luxurious apartment for the Bakeri family, sits in the heart of the city, adjoining Institute of Indology and surrounded by green lush institutional campuses. It is designed to be unique in its kind with only one apartment on each floor and with layout designed to enjoy the expansive green vistas on southern, western and northern sides. The design concern was to have customized layout on each floor suited to varying life style of each user, within a general structural frame. Tectonically, it draws clues from the vernacular house types of pol houses in ahmedabad, and develops a raw outlook through use of natural finishes and textures. Traditionally in pol houses, facades were delicate/ softer through ornamentation or screens so it casts shadows and filters light, this also gave character to façade. Here in this apartment, there is natural slate cladding, exposed concrete plantation channels, recessed openings, which all soften harsh Indian light. The design is intended to be energy efficient through ample openings for natural light and ventilation. Heat gain is reduced through use of thick or double walls and also through double glazed windows. Lighting in common areas is mostly led for reduced consumption of energy. There is ample plantations done around and within the building (green channel and terrace garden) to reduce temperature and create soothing environment.
Project Facts
Project Name: 14 Gyankunj Apartments
Location: Ahmedabad
Principal Architect: Arpan Shah
Name of Firm: Modo Designs
Status: Completed
Category: Housings/Apartments














