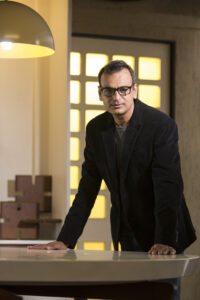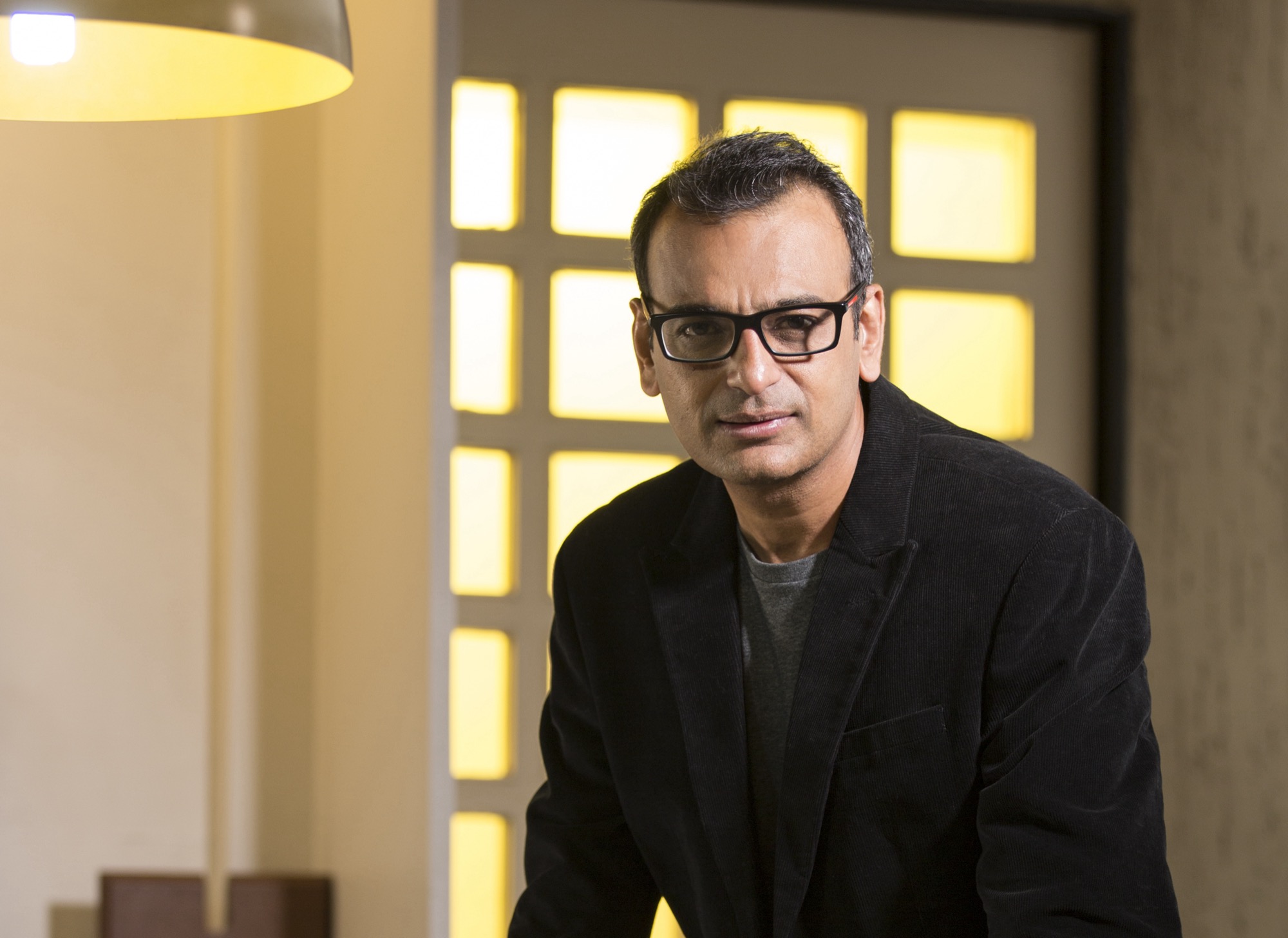If there is one question that has been persistent as well as pertinent during the 75 years of our republic, it has been – what does it mean to be ‘Indian’? This question, though innocuous, can be heavily loaded – socially, culturally and more importantly, politically.
Whether India was born on the 15th of August 1947, or whether it always existed for millennia and merely became independent of foreign rule, is not such a distinct binary as one would wish to imagine, yet this dichotomy regularly reveals itself.
Architecturally, this dichotomy is manifested in two significant buildings, both seats of regional governments built within the first decade of our independence.
One was Corbusier’s Capitol complex at Chandigarh, that transplanted the egalitarian principles of modernism and modernity in the heartland of the country and where a post colonial nation did not shy away from embracing newness maybe even at the cost of the erasure of its past, offering a tabula rasa to a maverick architect
The other was the Vidhan Soudha at Bangalore, which imagined the seat of a regional government as a building complex that was a collage of several identities, from palaces to Dravidian temples. This was a building that referenced a plethora of architectural influences in order to try and define what it meant to belong to this nation and the region.
One was built with a scarce and new material, concrete, while the other was built in granite which was abundant. While one imagined the act of governance as a democratic activity rooted in the present and geared for the future, the other imagined it in continuity with the palaces of the past and even with Lutyens’ Delhi. These two buildings, built almost synchronously, have defined the opposing ends of a spectrum that constitutes our quest for architectural identity as a nation.
As we complete 75 years of being a vibrant, sometimes conflicting, often cacophonous but always colourful democracy, we should be proud of ourselves that we survived the post colonial, post war tumult, and where other regions failed, we emerged as a strong nation in spite ( or maybe because ) of our diversity.
As we architects look at the road ahead, we are the custodians of this diversity. A legacy that is as diverse as our nation itself, a legacy that equally includes temple builders from millennia ago as well as the unknown architects of medieval Indian Islamic architecture.
We equally carry forward the legacy of Indo Saracenic British railway engineers and architects as well as the Franco Swiss modernist, Corbusier.
While in our pantheon, we have architects like Correa and Doshi who defined a new modernity rooted in our culture and climate, we also have a Habib Rahman and his repertoire of public buildings, as well as a Laurie Baker who worked with the most frugal of means to create highly evocative spaces.
This land has inspired architects through several millennia to get influences from its past as well as ideas and technology from across the world and then infuse them to form our peculiar identity.
Going forward, this is the legacy that we need to treasure and build upon.

Author
Praveen Bavadekar is an architect and urbanist. He is a principal at Thirdspace Architecture Studio. Praveen is also the great grandson of the freedom fighter , The Lion of Karnataka – Gangadharrao Deshpande.








