The site for ‘The Hues of Copper House’ is located in Ramamurthy Nagar, a suburban area that is on its way to rapid development in the north-eastern part of Bengaluru. The client had approached us with a 80 ft x 60 ft plot in the area to house his requirements that would consist of a personal office space, 5 bedrooms, 2 large living areas, one for men and one for the women of the house, a Majlis (a space dedicated for the people of the community to sit together and council), a prayer room and additional amenities like a gymnasium and a home theatre for the family to enjoy.
THE IDEA
A key component of our design program was to give great attention to maintain a clear distinction between the private spaces and the common areas. With this strong notion in mind we began conceptualizing. The main feature conceived was the long strip of water body that runs across the entire house while demarcating the 2 functions of the house. Therefore, on one side of this water body, we have the common areas that are purposed to entertain guests and people who frequently visit the client and the family, and is connected through a series of gallery spaces that bridges the private areas which are on the other side of the water body. All of these areas bear down on the water body, glistening in the soft daylight filtered through the skylight, and which also lights up this triple-height void.
THE ELEMENT
It is absolutely imperative for the client to adopt a unique sense of possessiveness towards the project in order to capture the essence of the individualized concept. We studied, analyzed and incorporated a few of the characteristic approaches that are inherently integral to the client’s style of living. Our design for this project is a fresh take on a few features that are essential attributes of the Indo-Islamic Architecture. Spacious common spaces, communicating gallery areas, rhythmic volumes and systematically placed water bodies and landscape pockets within the indoors are the key aspects that shaped the overall planning of the project.
THE SKIN
One of the distinctive features of exterior treatment in the Indo-Islamic buildings is to filter and percolate the daylight into the indoors through an external perforated skin that wraps the building. This formed the basis for the structure’s elevation and facade. Further, we decided to use this approach, the most compelling reason being, to maintain the connection of the inside with the outside. Therefore, major part of the exterior skin of the building
was comprised of 4mm M.S sheet, CNC cut with a uniform repetitive pattern to wrap the building from the front and gave it a rose gold finish to make it appear as grand as one would feel whilst walking past one of the Indo- Islamic monuments. Unbeknownst to us, this rose gold ‘jaali’ on the exterior produced subtle hues of copper on the inside due to the sunlight that caressed its surface, transforming the space into an ethereal experience with alternating warm brown hues that is witnessed at different times of the day from dawn to dusk. Along with the rose gold element, we had sandstone, wood and exposed concrete finishes accentuating the sense of the warmth of a home from the outside.
THE CORE
The treatment of the interiors of a living space almost always becomes the core and a challenge of any project. Large volumes, interconnecting spaces, extruding masses generating constructive voids that allow the daylight in, became the strong concept of this house. This would necessarily entail that the interior must be designed to enhance these spaces factoring the luxury attached to it. And this led us to collectively zero in on a bold material palette consisting of the Statuario Marble for the flooring, Beige Sandstone cladding, Solid wood – Walnut finish, Metal – Copper hues, Mirror finish and tones of warm browns to create a sense of richness, at the same time maintaining the warmth and coziness that defines a home.
Some of the dominant features of the interiors are :
- The double height Walnut wood and Copper mirror panel that gradually turns into a Copper mirror-only ceiling to give the feeling of seamlessness when one gazes at the ceiling. This was further adorned with a gorgeous 3-tier black glass chandelier placed right at the center of it that brilliantly lights up like the Indian sky during Diwali!
- Our client loved the Rose Gold ‘Jaali’ so much so that he requested we bring in the same prose and language to the inner spaces too. Hence, we customized the railing to evolve into a variation of the pattern similar to the façade, enhanced and elaborate decoration like the Mughal ‘Jaali’ screens.
- A faceted ceiling detailed in solid wood and Duco finish combined with Copper metal inlay was done for all the Informal lounges overlooking the water body and the living areas.
Drawings:
Project Facts:
Project Name: Hues of Copper House
Completion Year: 2018
Gross Built Area: 965 sq.mt (10385 sq.ft)
Project location: Bengaluru, India
Lead Architects: Muzamil Hasham, Komal Menda Lead Architects
Architecture Firm: Design Boulevard
Firm Location: Bengaluru, India Photo credits: Anand Jaju
Additional Credits
Design Team: Pooja Ram, David Jacob Daniel, Yogesh.M, Vengatesh.R Clients: Mr.Jafar
Structural Engineer: SPECS Consulting Civil Engineers, Bengaluru

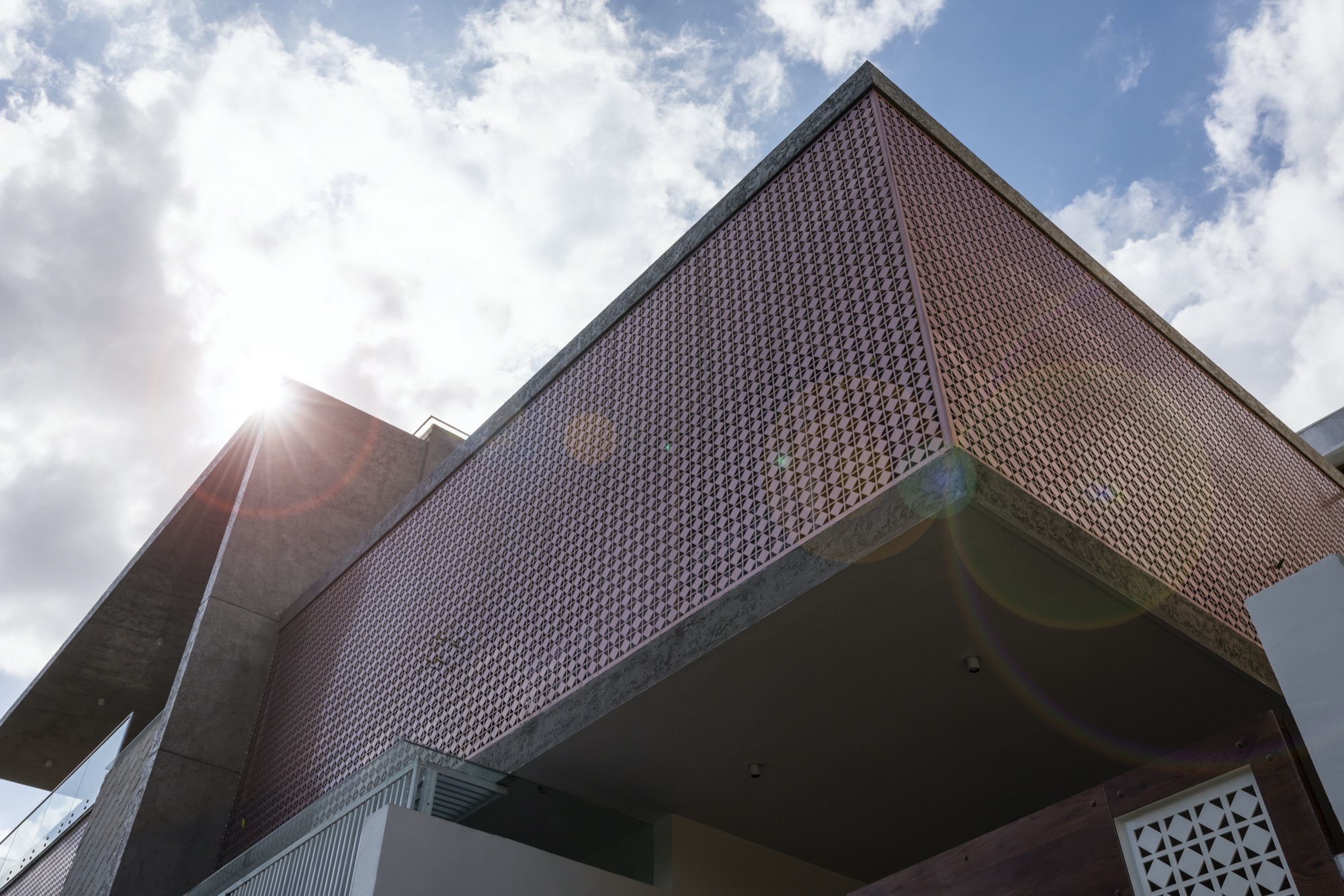
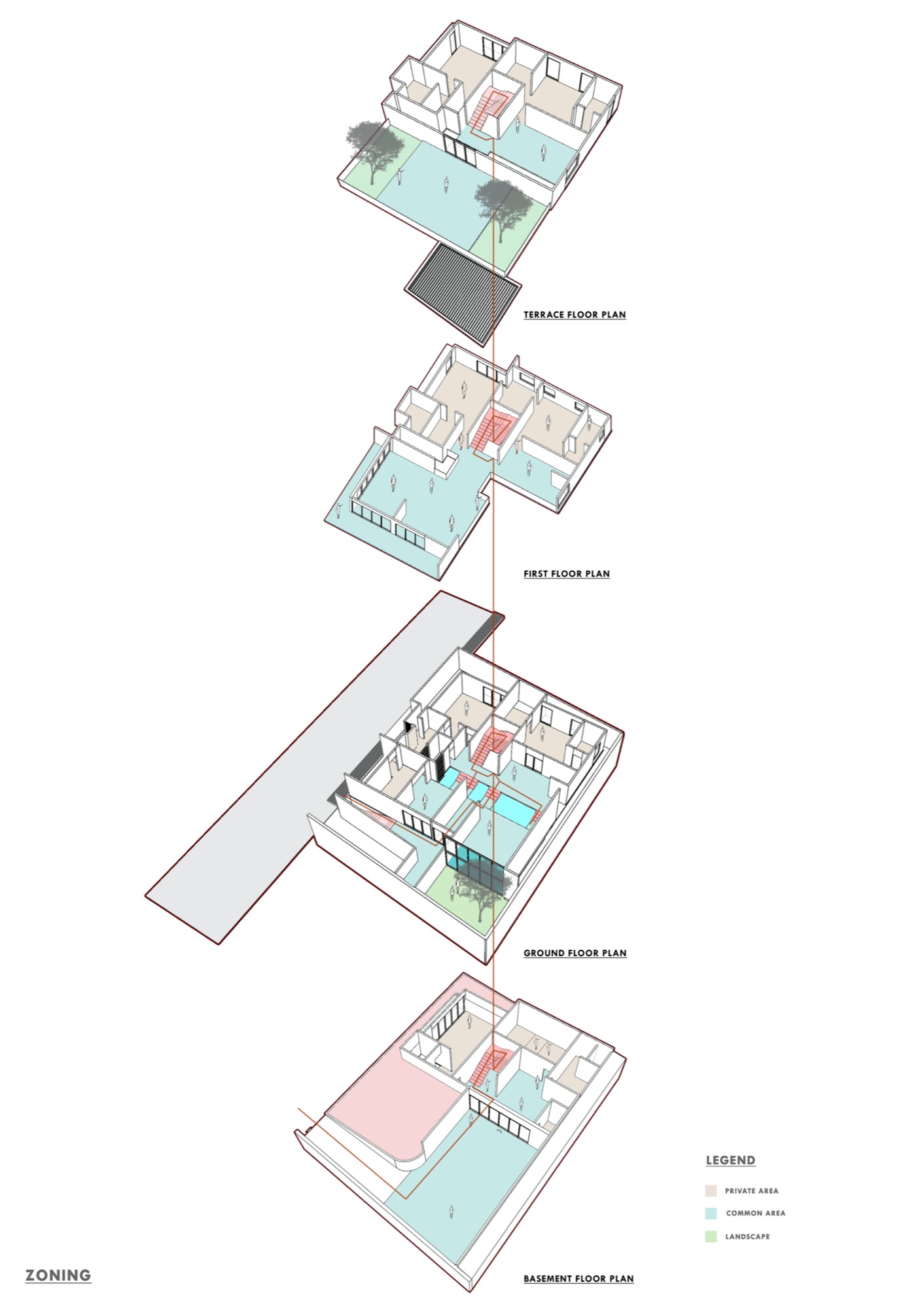
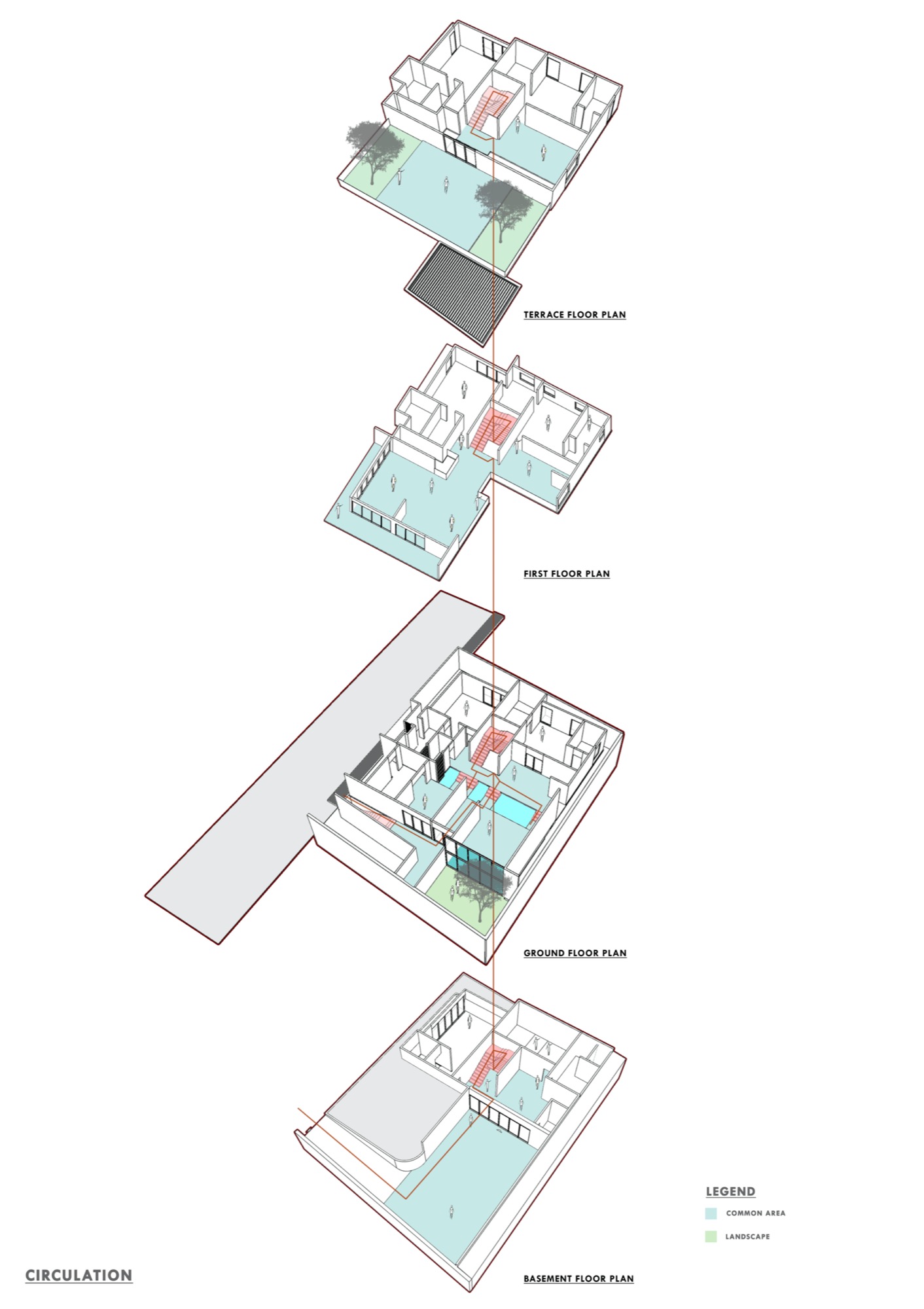
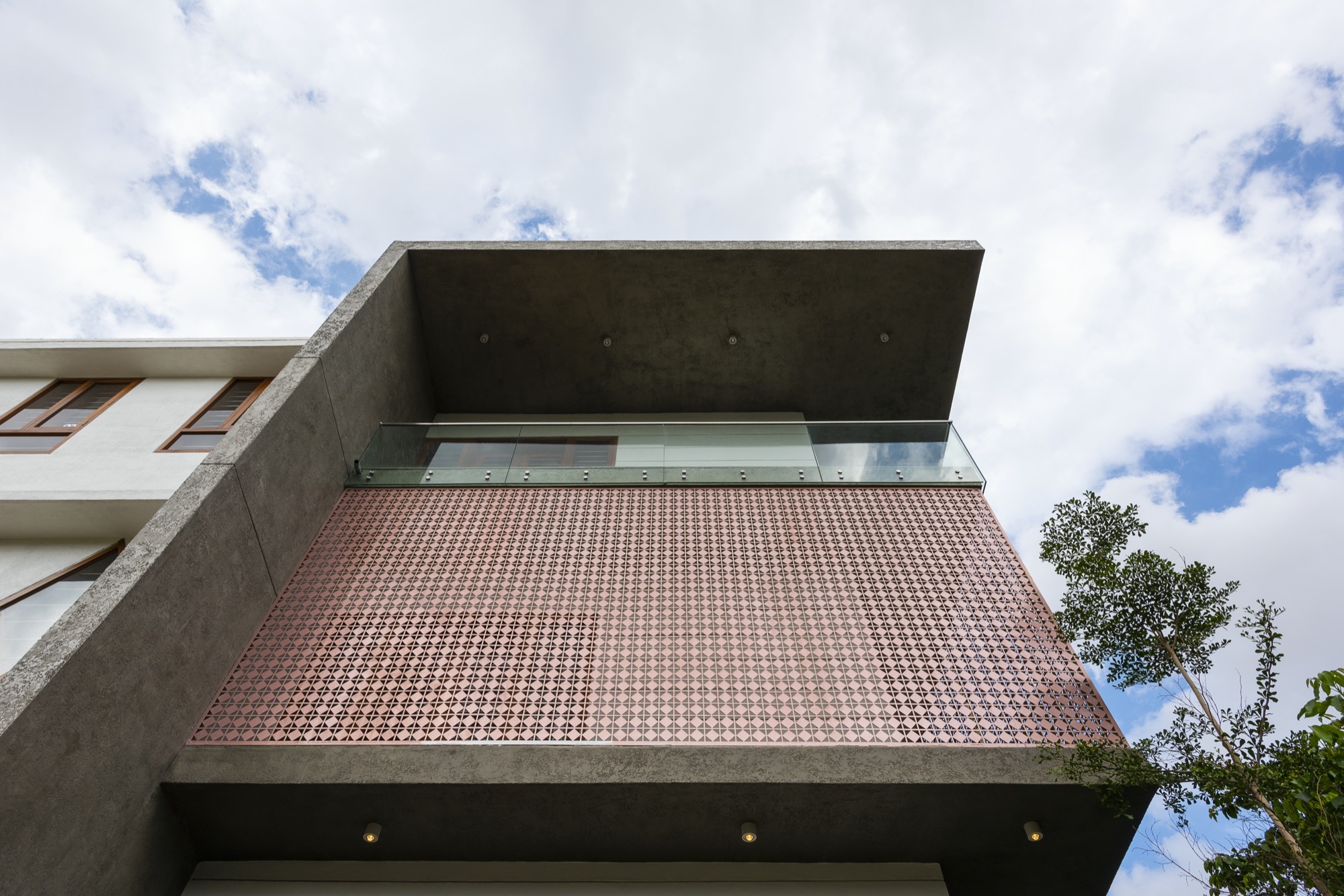

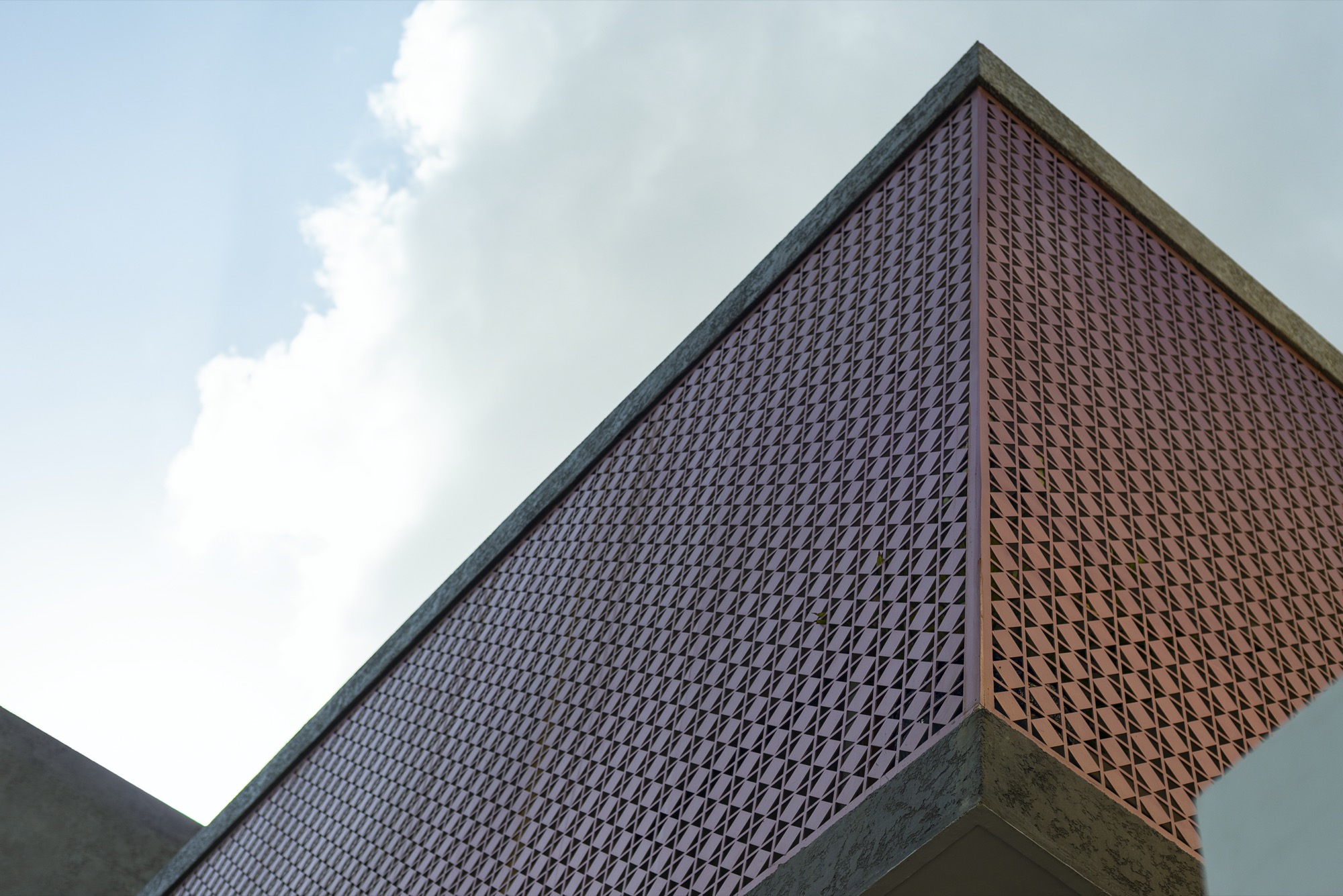
























One Response
where it is located in bangalore?