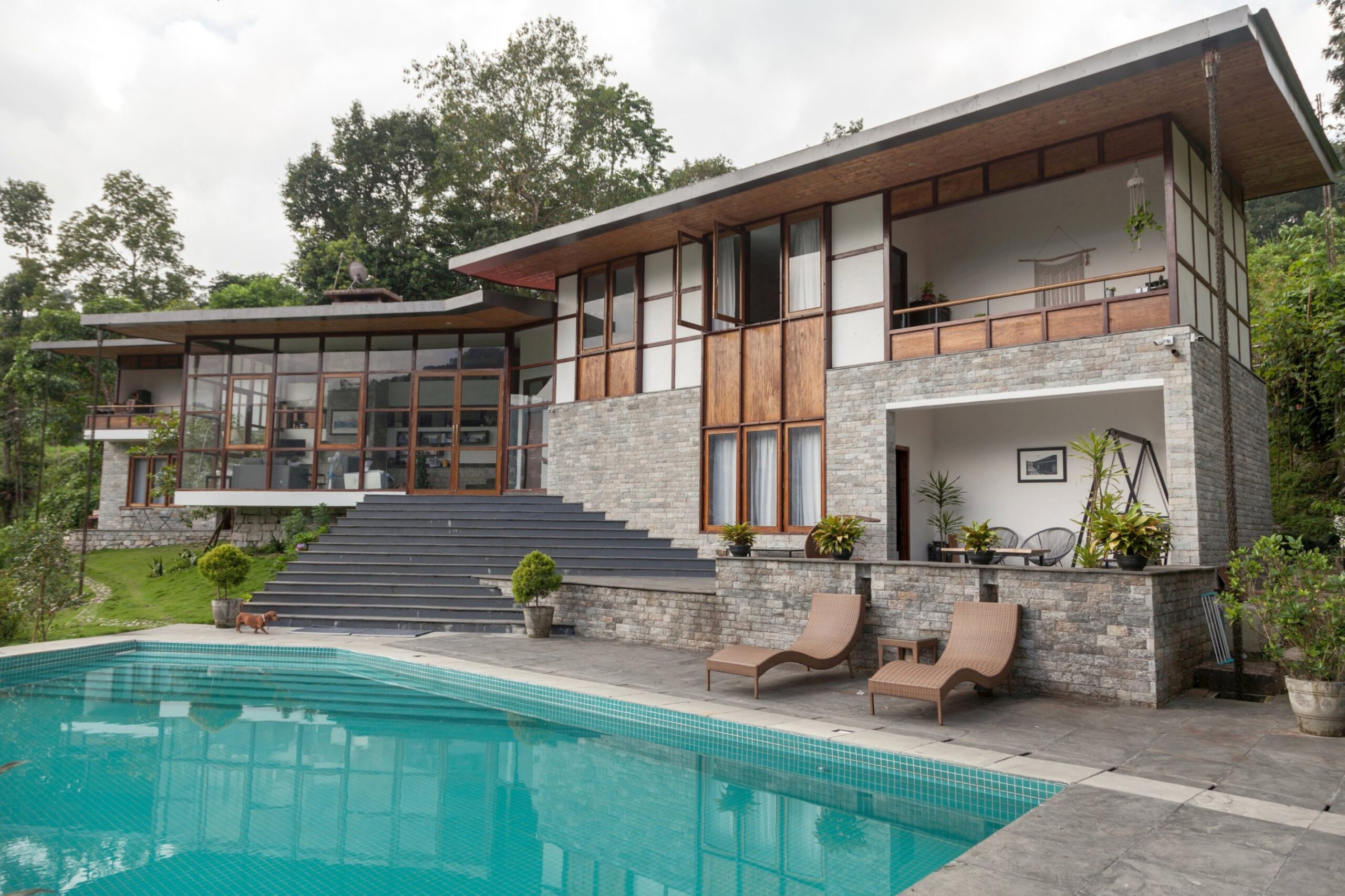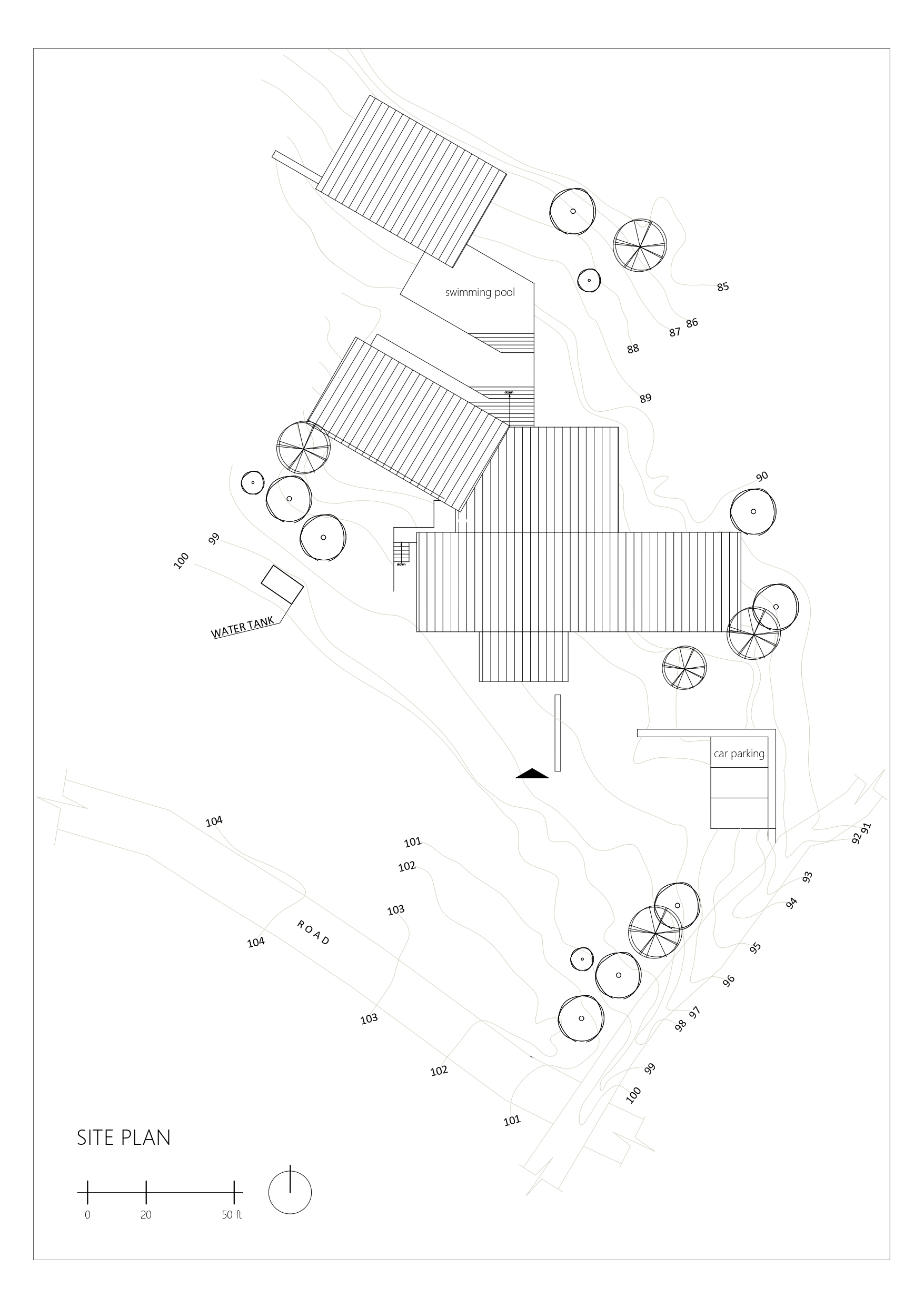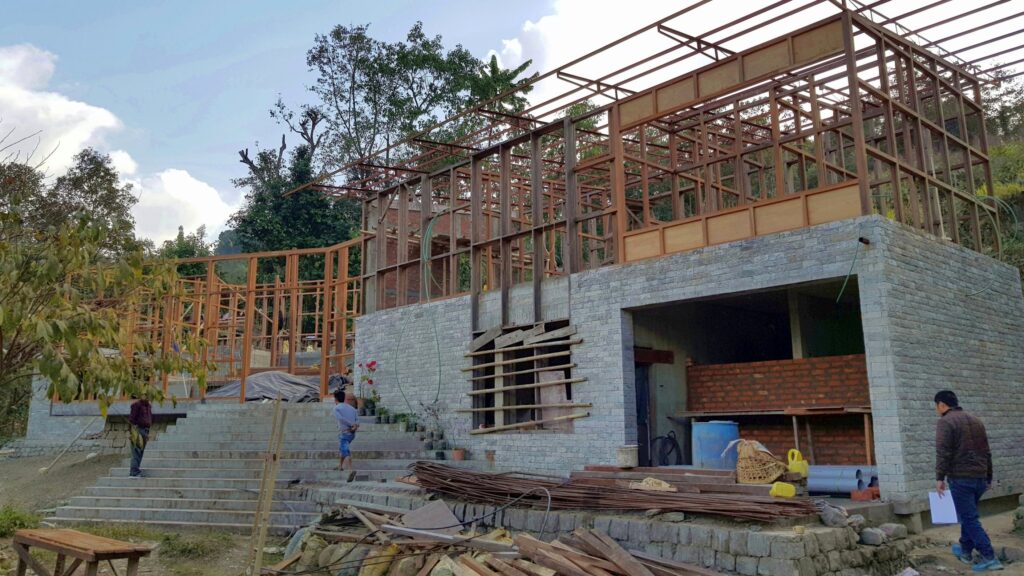
Location: Rumtek, East Sikkim
Year: 2017
The importance of vernacular building technology is essential to the region’s continued tradition and identity. However, the element of ‘inevitable change’ compels this traditional knowledge to be reinterpreted and adapted to the modern context. The house at Rumtek is an attempt to re-contextualise the learnings from the past to the time in which it is made. It now stands as an addendum to the cultural process while the region is transitioning and witnessing a massive shift in the way we live.
Located on the opposite hill of Gangtok, the house sits on barren terraces of a paddy field that steps down the valley and faces north. The site offers a sweeping view of the city and the valley. The house was deliberately sited on the upper (southern) part of the land to catch the winter sun and for easy accessibility from the road.

The program is designed in a way that all bedrooms have access to the winter sun as well as the view of the valley. The private areas of the house converge into the centrally located communal area to foster interactions and celebrate togetherness. This shared area is split into three different levels defining various activities. The different levels were a result of the topography of the site and our effort to minimize the impactful excavation.
The construction technique is borrowed from local traditions and has been further refined from its predecessors to suit modern needs and comfort. The lower levels of the house have load-bearing reinforced stone walls and the upper level has ‘Ikra’ walls which support the roof structure. Most materials used in this building are sourced locally.
‘Ekra’, or ‘Ikra’, has been an influential and familiar construction technique in the eastern Himalayan region. It is distinct in its timber frame construction and bamboo lattice infill, daubed with mud, straws, cow dung and lime or cement mortar on both sides—it is the ‘wattle and daub’ of the East.

Ekra houses are often considered as ‘Kutcha houses’ and are a non-engineered building typology. Due to this, financial institutions find it difficult to recognise it as a collateral asset. It is associated with poverty and backwardness and is slowly being abandoned, even in rural areas.
Images
















