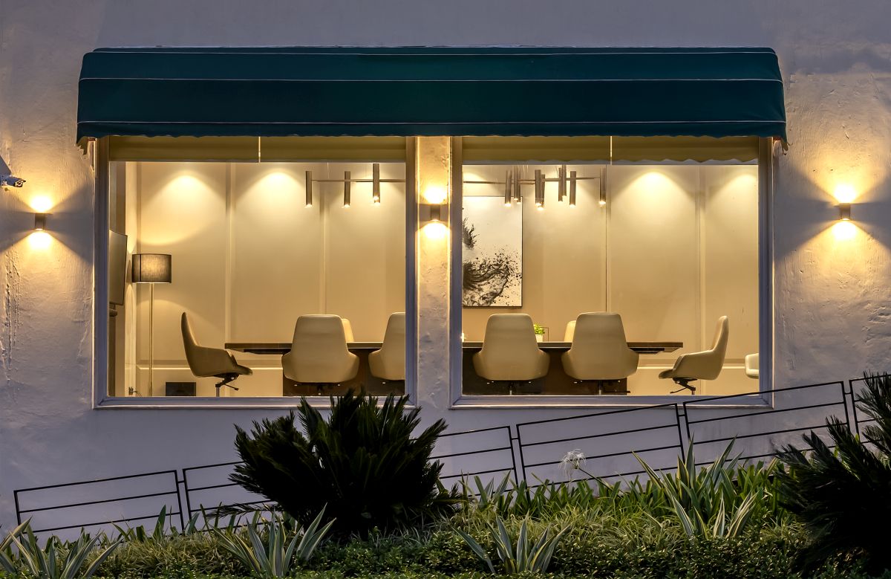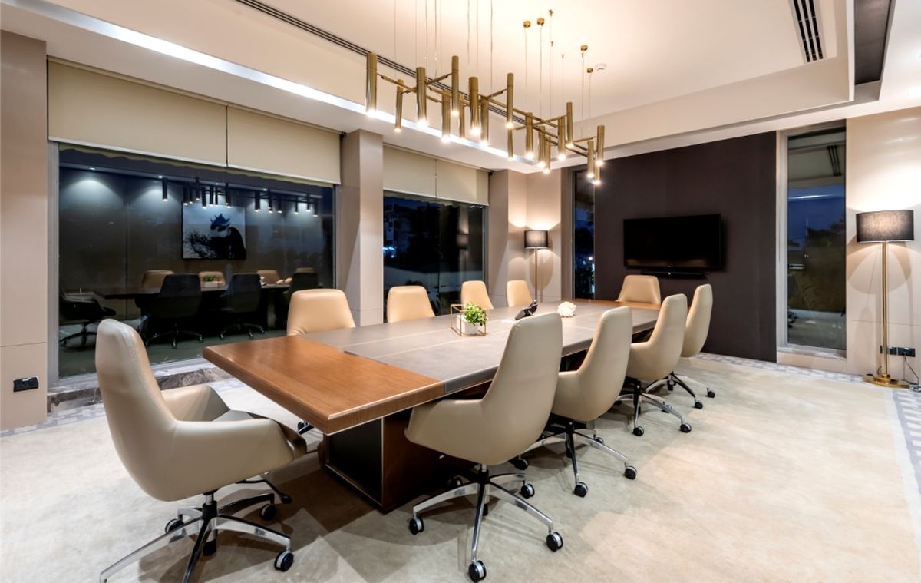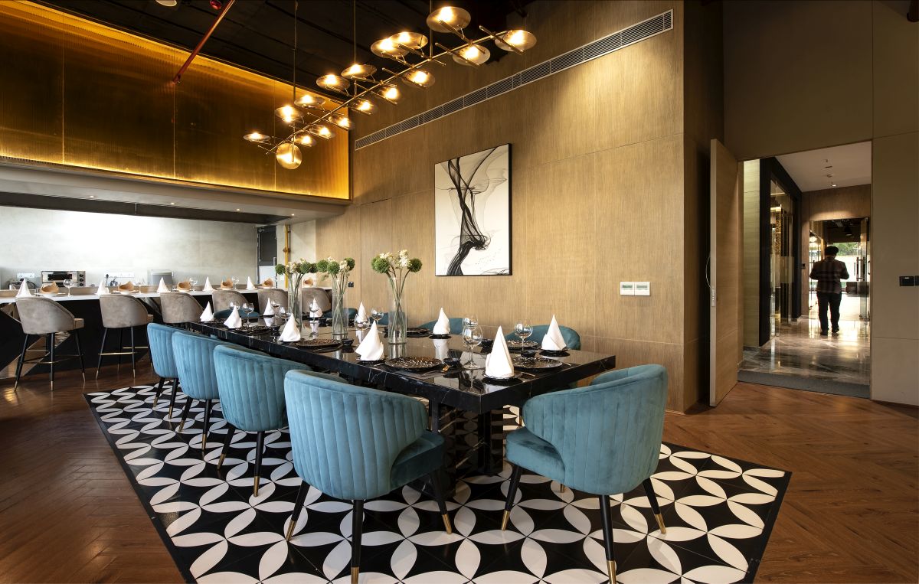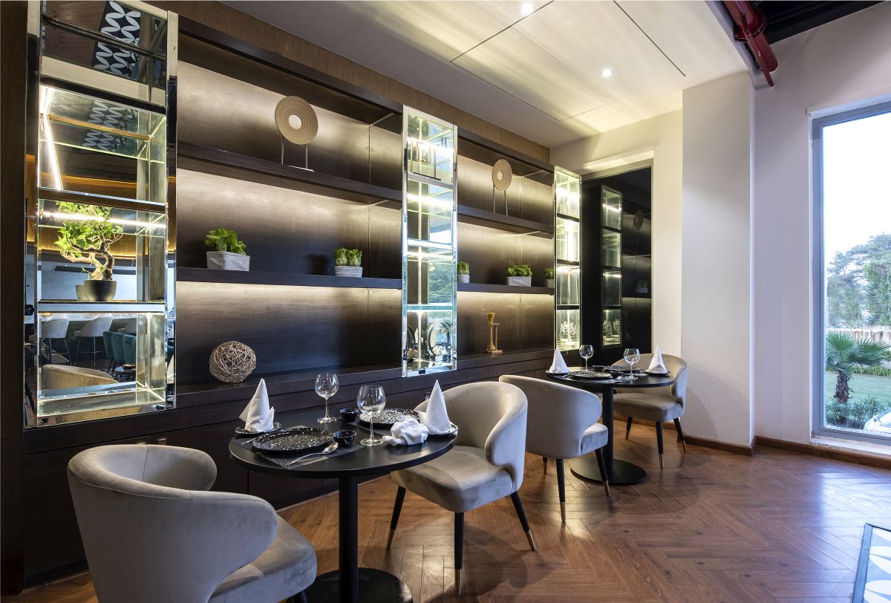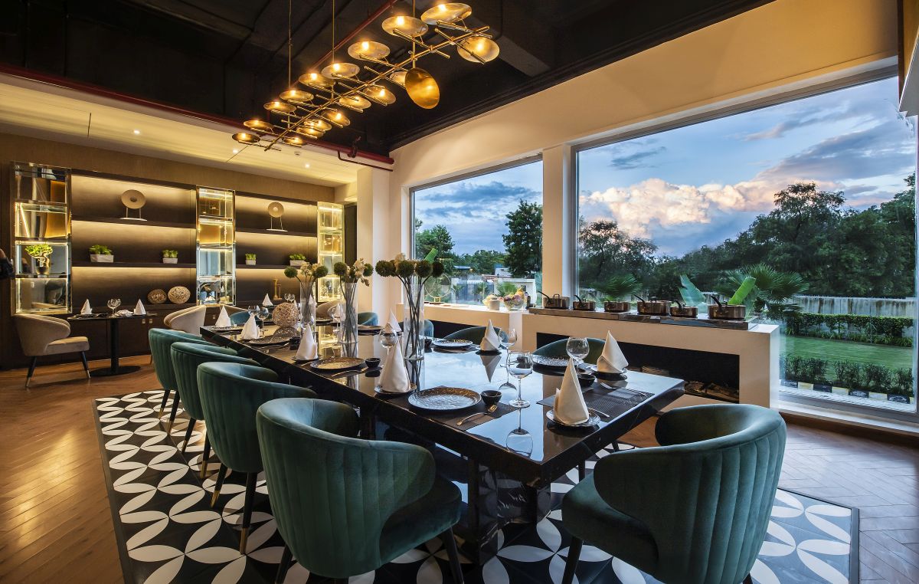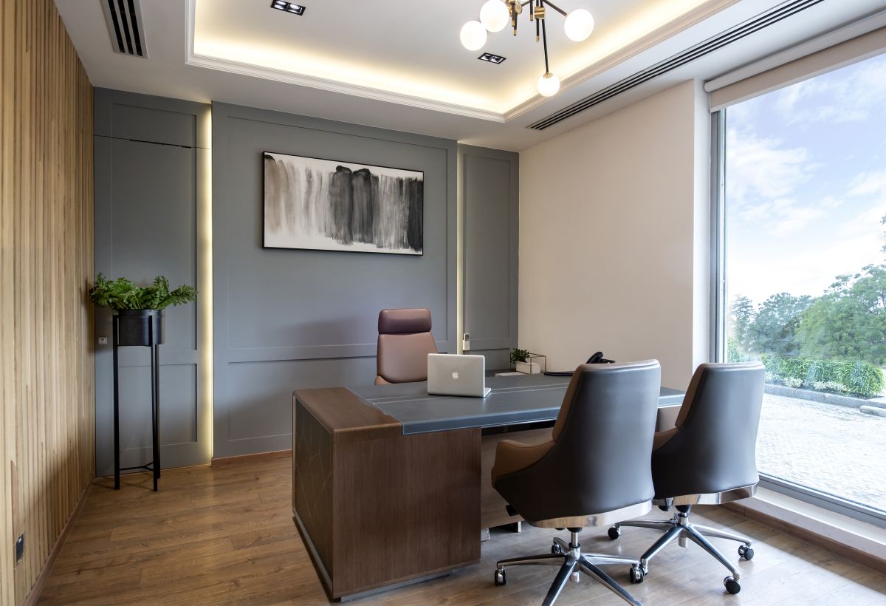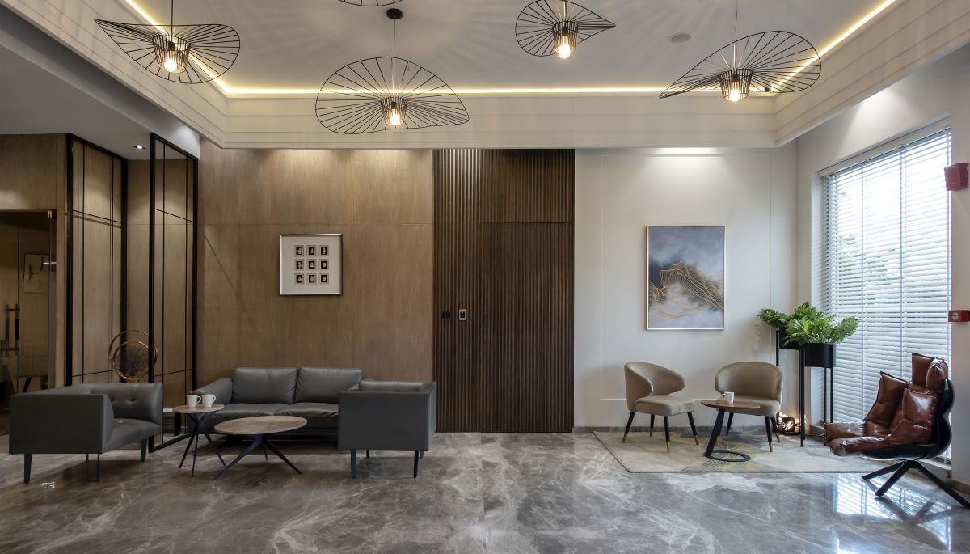A three decade old hospitality corporation was looking to upgrade their facility into state of the art infrastructure & leave a lasting impact on the prospect clients visiting their office. The sprawling 20,000 sqft ground floor space along with an equal amount of basement had profound planning challenges. Various functionally contrasting spaces had to be carefully crafted so that they didn’t impede with each other’s function yet facilitate a meaningful circulation throughout the site.
The client wanted to create a setting that reflected their company’s core values……simultaneously provided a relaxed and collaborative environment to their employees….boosted their productivity and left a lasting impression on their clients.
Instead of designing a regular office, Parag Singal Architects took an unconventional approach of creating an experience for the visiting prospect clients, and day-to-day office employees. A contemporary, luxurious yet minimalistic concept was followed to give that crisp international touch to the extravagant catering service.
A specially designed conference area was planned which further opened up into a formal sit-down food tasting area, to give the visitors a firsthand experience of the grand event they were fancying.
The reception area remained the point of debate for a considerable amount of time before the clients were eventually convinced that a 700 Sqft area can have some dynamism in its existence. Through meticulous planning and strategic placement of other spaces around, the reception not only ended up servicing the office area in working-hours, but simultaneously started to enact like a pre-function area where the banquet gathering could spill out into and further extend into sprawling greens for a great farm house experience.
The front part of the floor plate houses the office and conference areas whereas the rear part has a state-of –the-art kitchen. When the kitchen is designed strategically, it enables the back-of-house (BOH) team to work efficiently and produce high-quality meals consistently. Best of equipment, designated food stations and special categorization of floor area for different cuisines brings about better efficiency in the kitchen. This sprawling 15000 sqft of rear area along with another 20000 sqft of stores in the basement acts as a base kitchen serving events in entire National Capital Region. The movement of the trucks getting the supplies as well as the ones delivering the food are carefully thought of and planned so as to not coincide with any guest movement.
…..And when you serve the best of the clientele, you got to have the best people donning the chef hats. With chefs flown in for their specialties from not only different parts of the country but different parts of the world too, there lay a challenge in accommodating them within the campus so that they could have immediate access to the kitchen round the clock. Hence special accommodations are designed for them in the campus, minimizing their travel time.
And there we are…with a space that has a top notch hospitality feel and gels with their nature of business……renders a high end fine dining experience……. acts as a venue to some great events…..and meets the clients corporate office requirements at the same time.




