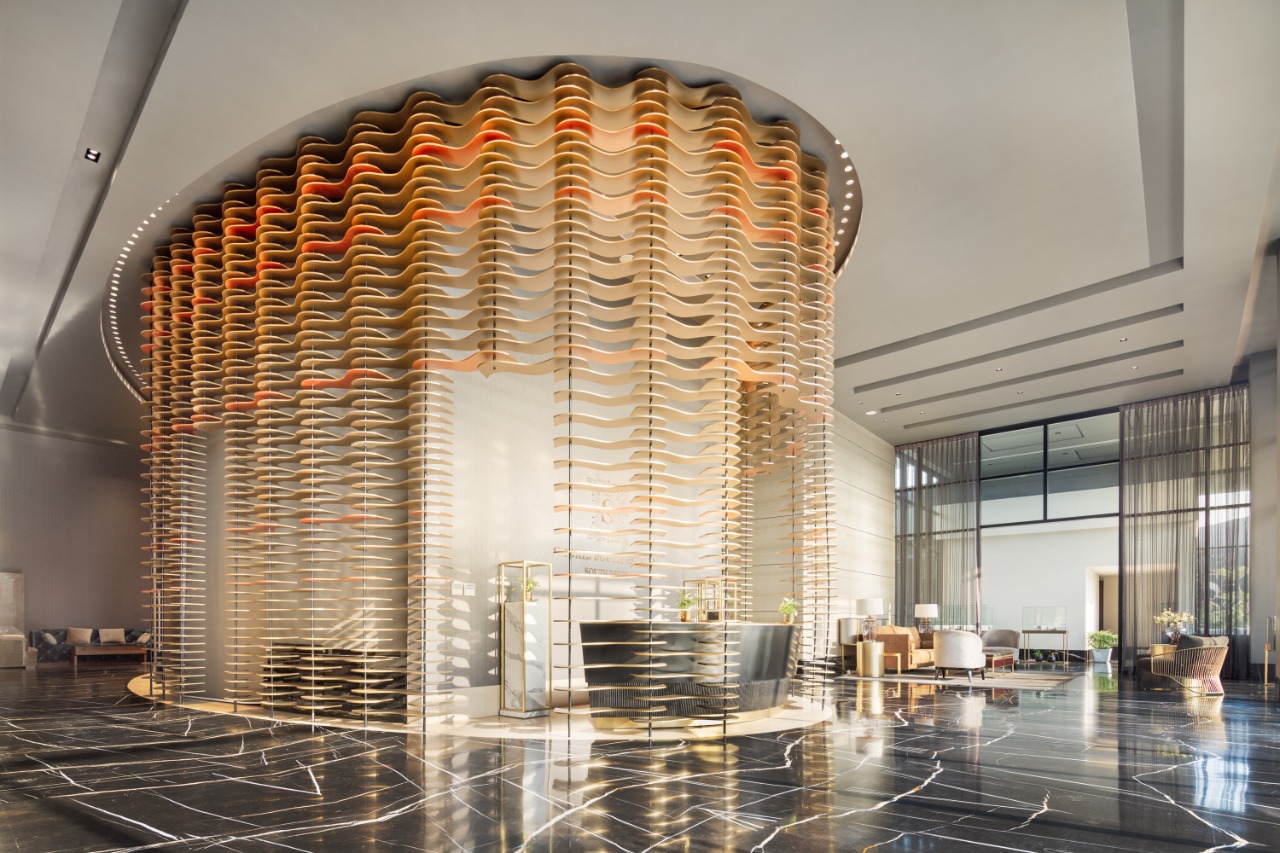Inspired from the beauty and balance found in nature, the design process has combined sustainable thinking and knowledge of the renewable and natural material palette to build enriching spaces. The journey of the visitor is seamless as it transitions from one space to another; namely the deck lounge, model experience, audiovisual experience, show apartment, customization gallery and discussion lounge. To emulate a ‘larger than life’ experience, a semipermeable curtain has been designed with an array of sleek MDF plates that are held together delicately, seemingly floating in the air. The curved plates that perform as the constituent building-blocks of the curtain are staggered at two levels, imparting a sense of fluidity to the form. The modules have been painted in two contrasting colours to provide the structure with a sense of depth, which is further accentuated through smart lighting design. The lighting intent was to create an ‘architectural chandelier’ of sorts that commands attention with its imposing yet graceful presence.
Keeping in mind the transient nature of the space, the focus has been towards creating an experience for the visitors. The entire structure has been designed and developed as a modular and reusable artistic installation, ensuring the conscious utilization of materials and resources. Remaining visible at all times in its utter glory, the persona of the architectural envelope forms a lasting impression on the mind of the visitor who indulges in the space’s environment.














