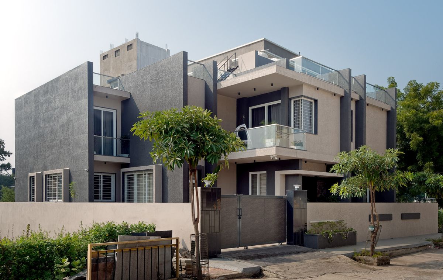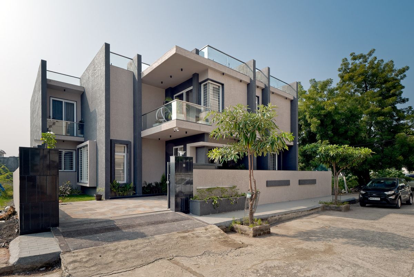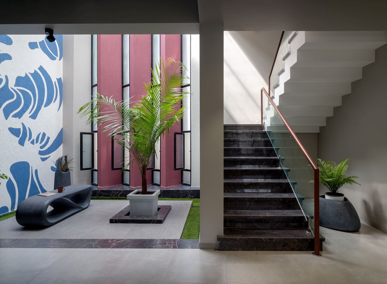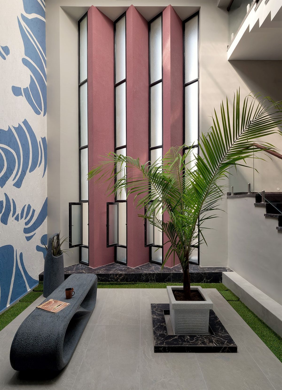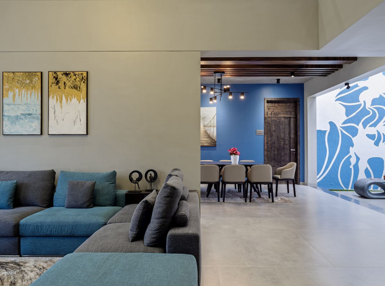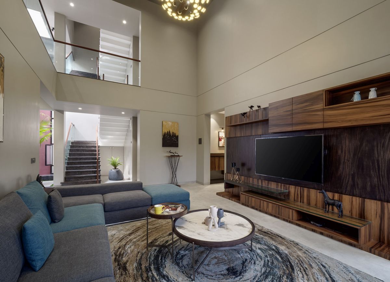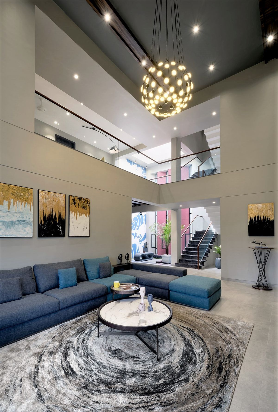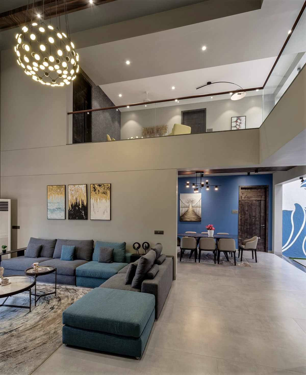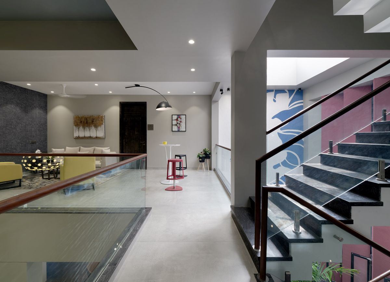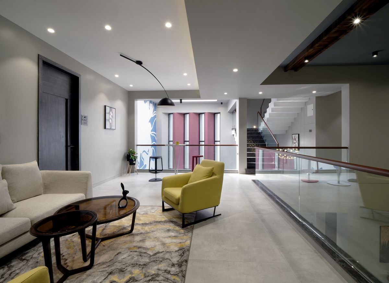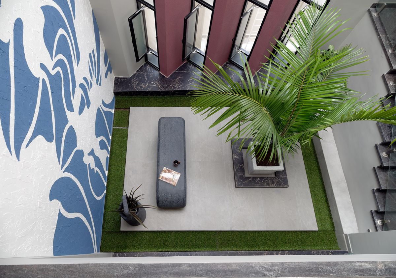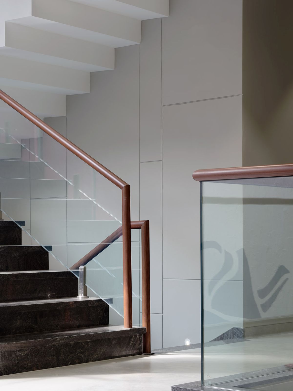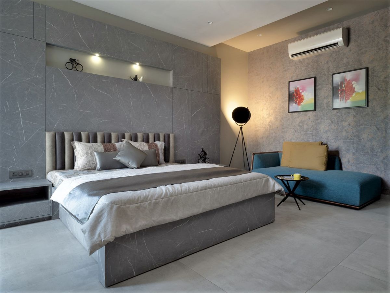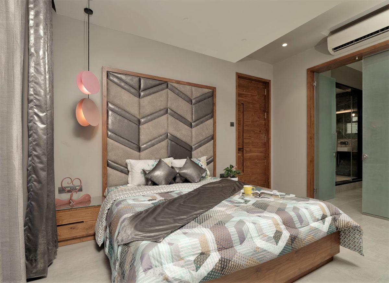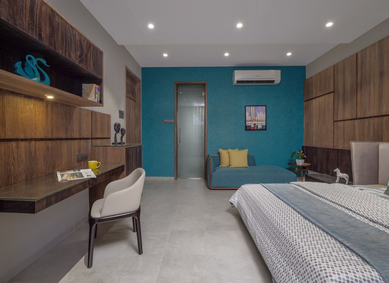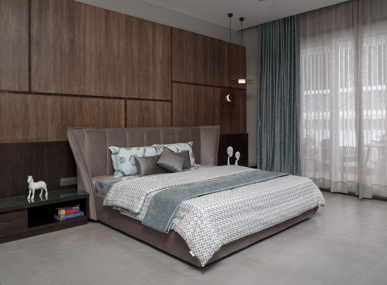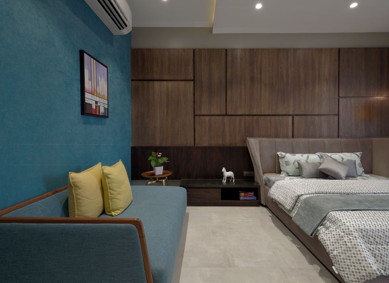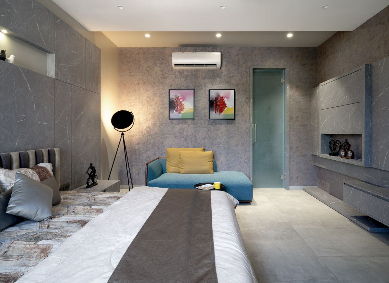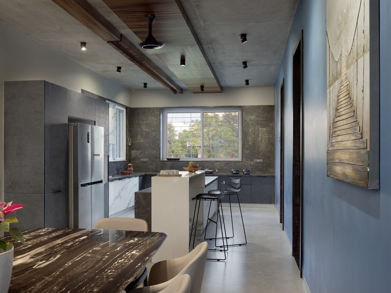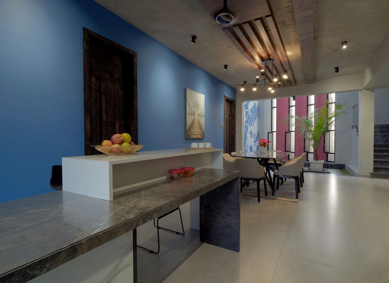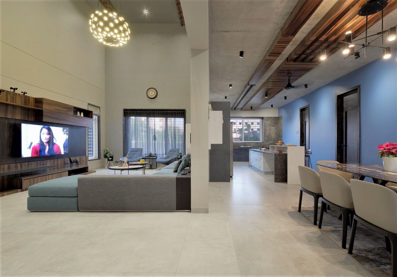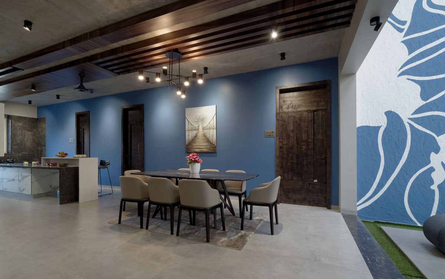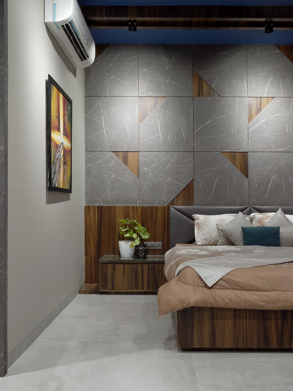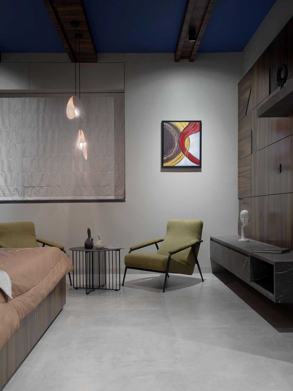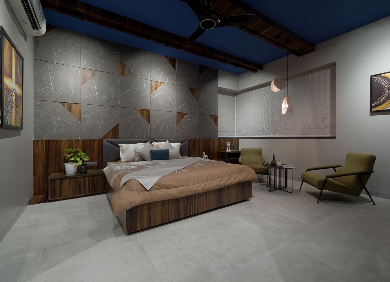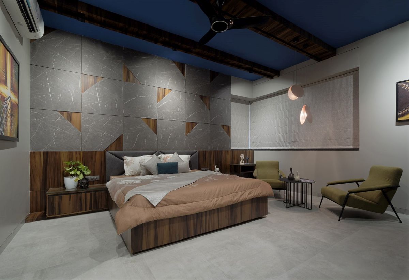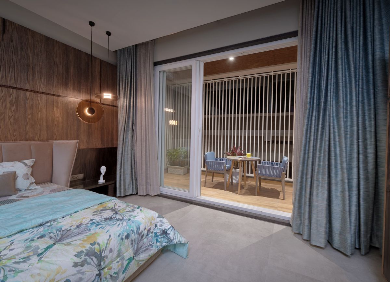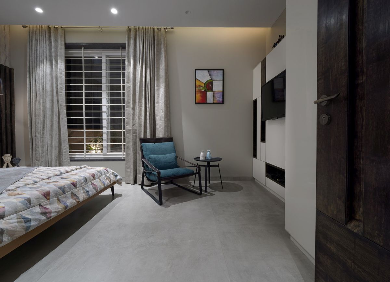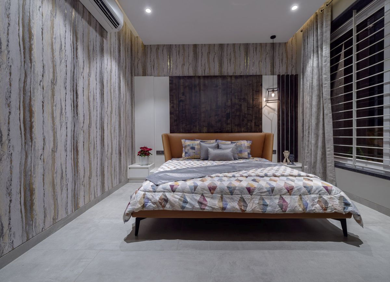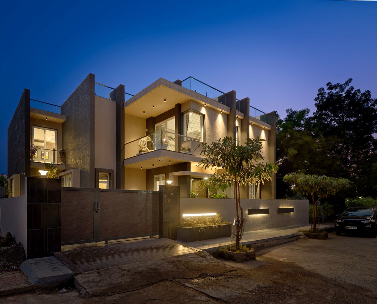How does a 4200-square-foot plot in the heart of the City became a dream home for a family of four? The answer lies somewhere within the eclectic residence of Mr. Ajay Ghei who is a merchant and shares the dwelling with his wife and two daughters. This is a five-bedroom haven, with its well-defined form confronting a modern twist, shows how we achieved the vision. Though it is a single family dwelling, we made sure that every individual should get their own personal niche within.
Accessed through a nine meter wide road from north it does not only provide a cozy living but also respects the context. It was necessary that planning called for appropriate measures to cool down the interiors of the house since the site faces hot summers every year . Having studied the context as well the site constraints, the firm came up with a design for the home that does complete justice to its surroundings while simultaneously adhering to the crisp client brief—“ to create a refined, elegant atmosphere for the family”.
The proposal contemplates the development of a two-storey house .The volume facing the road is proposed with two planes vertical and horizontal, highlighting the vertical plane with a darker hue. Windows are extruded protruding outside which gives a dynamic feel to the façade. The volumetric composition breaks the relationship between the first floor and the second one creating a sheltered space for the entrance lobby.
Planning of the building was done such that there is visual connectivity to the main entrance from the kitchen. From the living room one can access the upper floor, dining room and the guest bedroom. Living room is a double height space that allows creating a visual relationship between the first and second floors which are linked through a dog legged staircase that completes the composition of this space. The room is separated from the dining room with the use of contrasting colour. Tints of blue are used throughout the design which signifies calm and symbolizes reliability.
The courtyard is intimately framed in the dining room. The dining table is surrounded by chairs upholstered in bright shades of grey .The courtyard with a glass covering and louvered window, has been configured to make the whole space luminous. Mural painting in the courtyard lits up the whole space. Kitchen has a floating island at the centre with breakfast table.
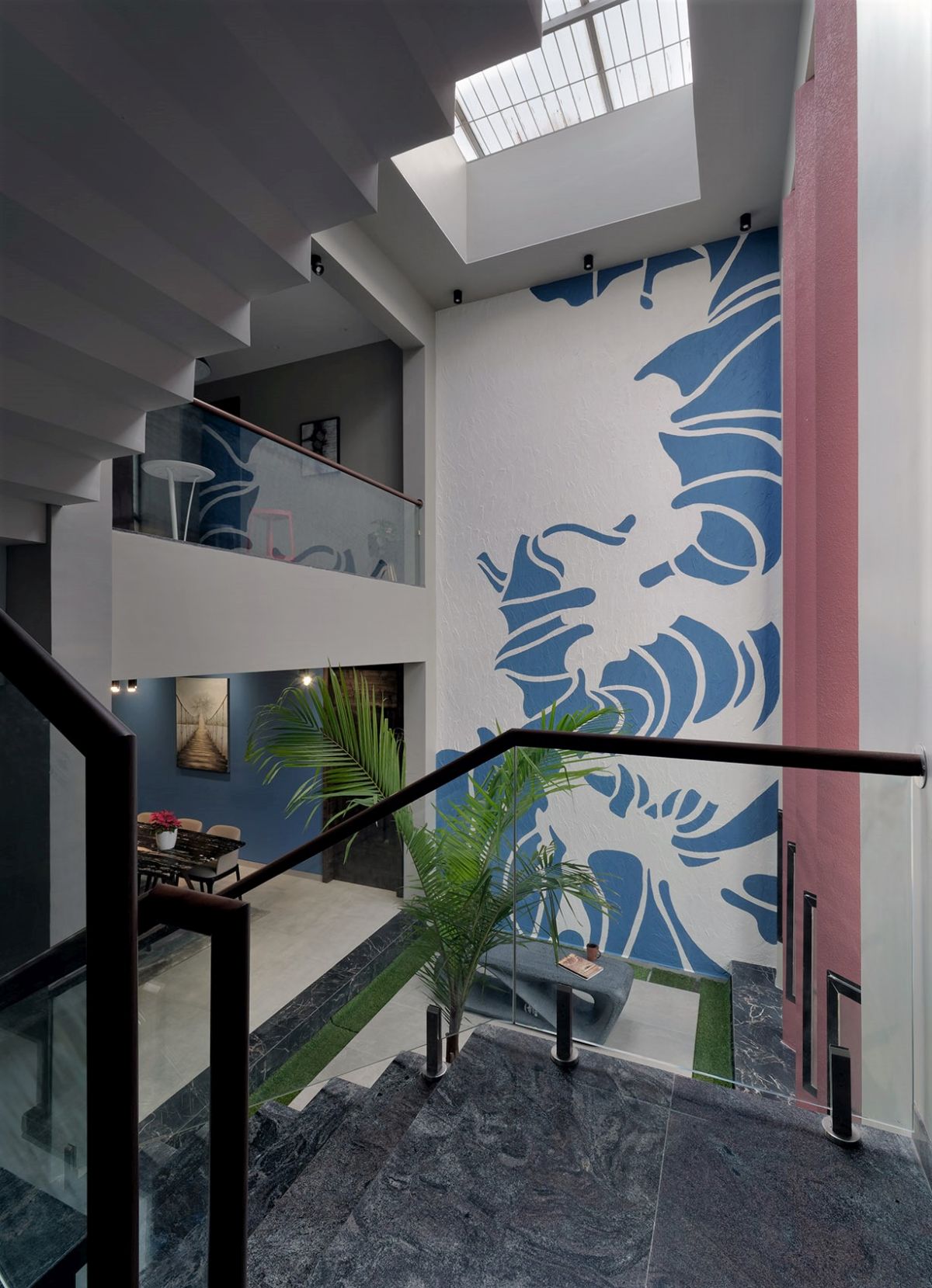 The materiality of the house is dominated by the use of materials that are smoothly interconnected linearly between them. We used exposed concrete slab with natural wood veneer on the walls and ceilings and chalky tiles for the floors, giving the building a chromatic coherence. Entire setting is decorated with accent furniture and decorative items. On the ground floor is the main bedroom, which has rustic interiors, wood veneer arranged in a geometric chevron pattern throughout the space.
The materiality of the house is dominated by the use of materials that are smoothly interconnected linearly between them. We used exposed concrete slab with natural wood veneer on the walls and ceilings and chalky tiles for the floors, giving the building a chromatic coherence. Entire setting is decorated with accent furniture and decorative items. On the ground floor is the main bedroom, which has rustic interiors, wood veneer arranged in a geometric chevron pattern throughout the space.
The staircase deliver us into the family area that allows casual encounters and distribution into the bedroom. There are 3 equipped bedrooms on this floor. Two bedrooms are connected to balconies. Bedrooms are designed to have their own suite, complete with walk in closets and own bathrooms. A metallic silver headboard with crisscross patterning breaks through the white and wood in daughter’s room. In other daughter’s bedroom a splash of grey colour that is still muted monochromatically. True to the aesthetic of the rest of the apartment, the designers bring colour into the bedroom spaces primarily through upholstery and artwork.
Project Facts –
Name of the Principal – AR. AMIT KASLIWAL, AR. SAGAR MUNDADA
Title of Your Project – GHEI RESIDENCE
Name of the Firm – 4TH AXIS DESIGN STUDIO
Project Location – NANDED, MAHARASHTRA

