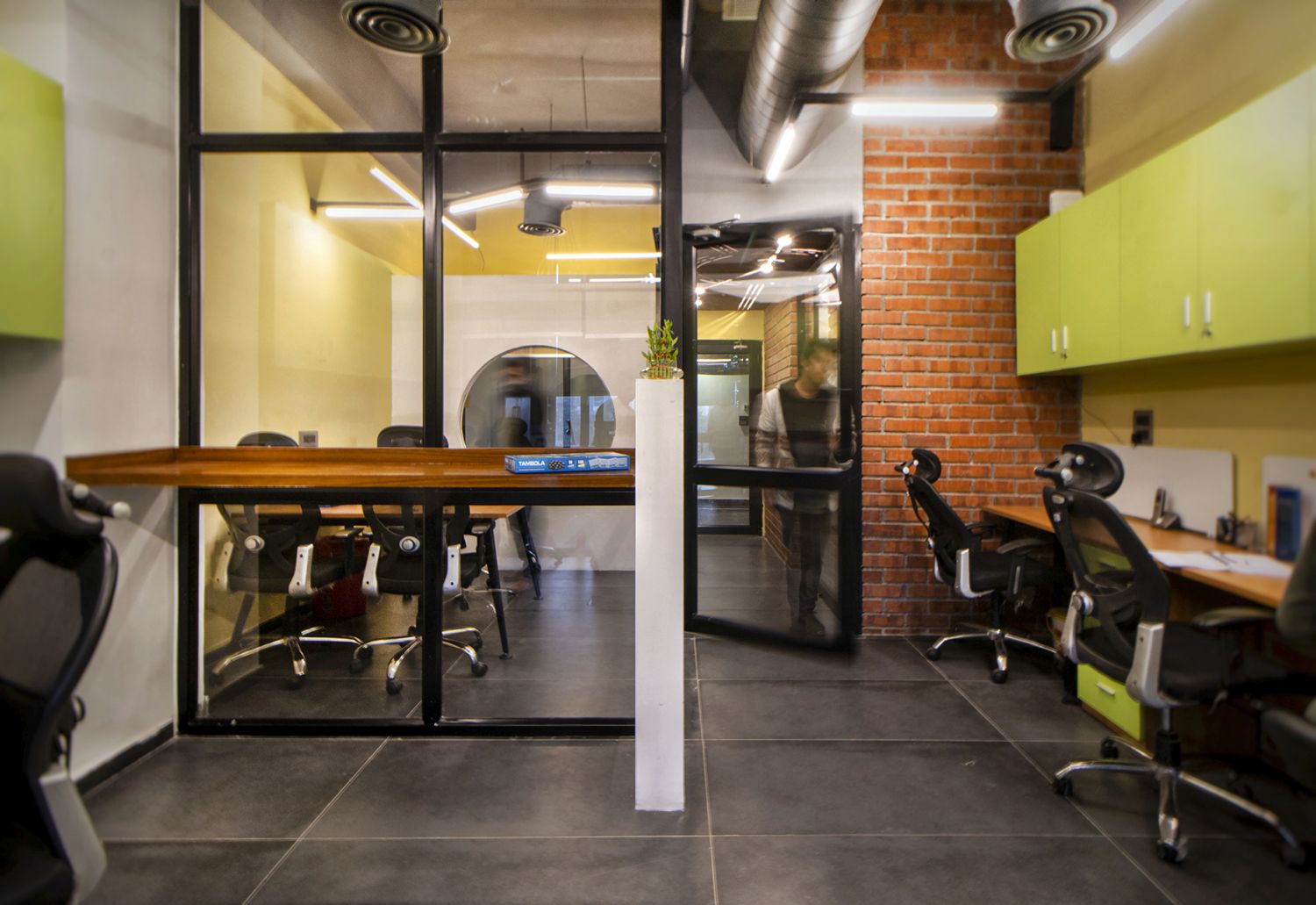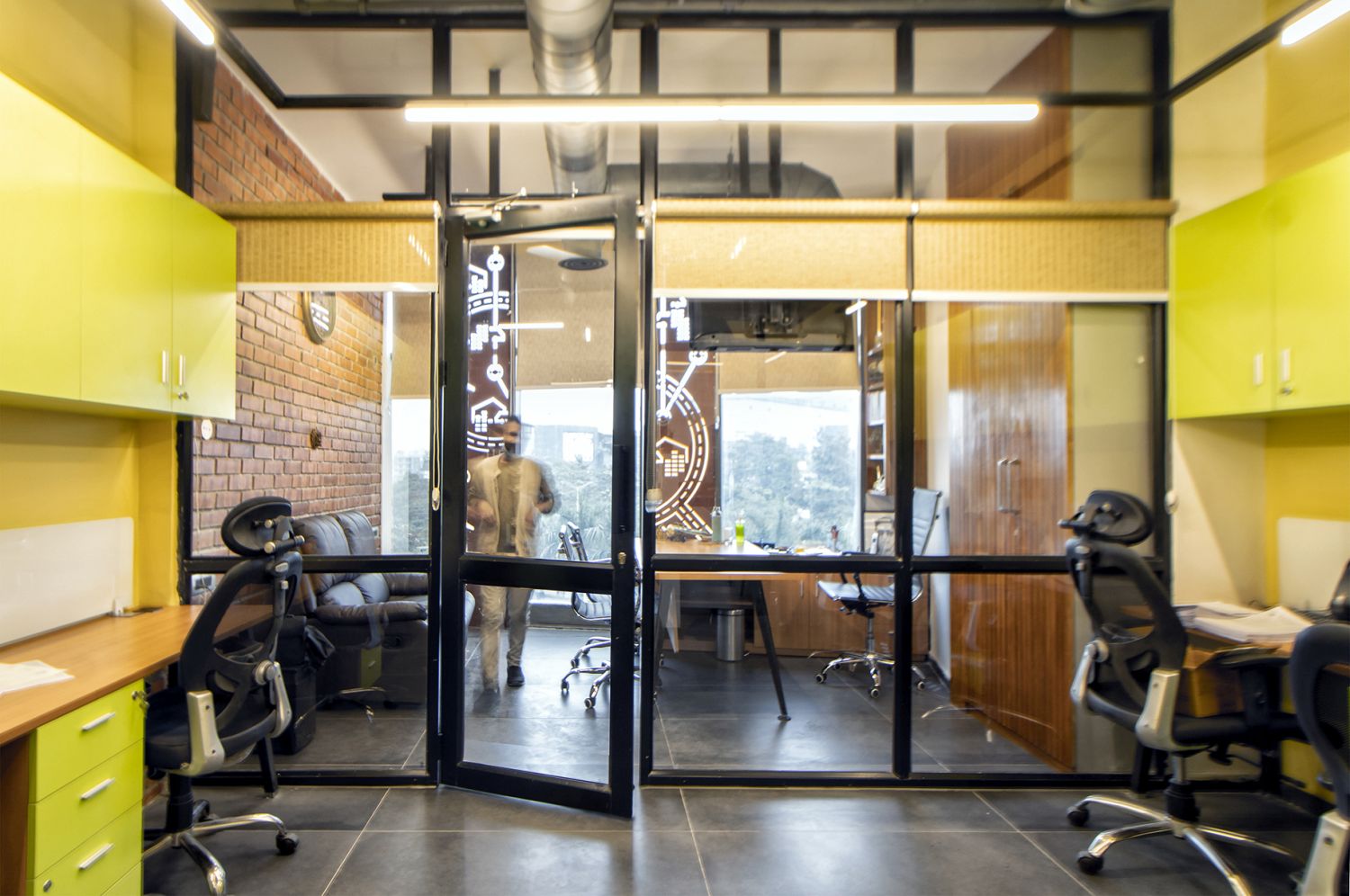Located in Gurgaon, Garuda Logistics, with the site area of 540 sq ft accessible through a doubly loaded corridor, in a commercial building of Gurugram, the design brief was to create a lively and vibrant office space for a logistics company.
The design was developed keeping in mind the office space for the young team. Different zones of the office are partitioned in a way to achieve transparency and a sense of openness, at the same time maintaining privacy. This open office design also allows natural light to reach deeper areas and create controlled visual connections between outside and inside to bring dynamics of the outdoors in the space.
Calm and earthy tones are used in the interiors, setting a good working environment in the office, which is in contrast with the mundane commercial context of Gurugram. The elements of office space, like the cut out on metal sheet, is designed such that it explains the logistic process to the user. Sustainable materials and cost effective construction techniques are used in creating the space.
Project Facts
Name of the Firm: Aditya Bhardwaj Design Studio
Name of the Principal: Aditya Bhardwaj
Project Status: Completed
Project Location: Gurugram
Photography : Aditya Bhardwaj, Nikhil Nitin Bage
Write-up Credits: Akansha Gautam





























