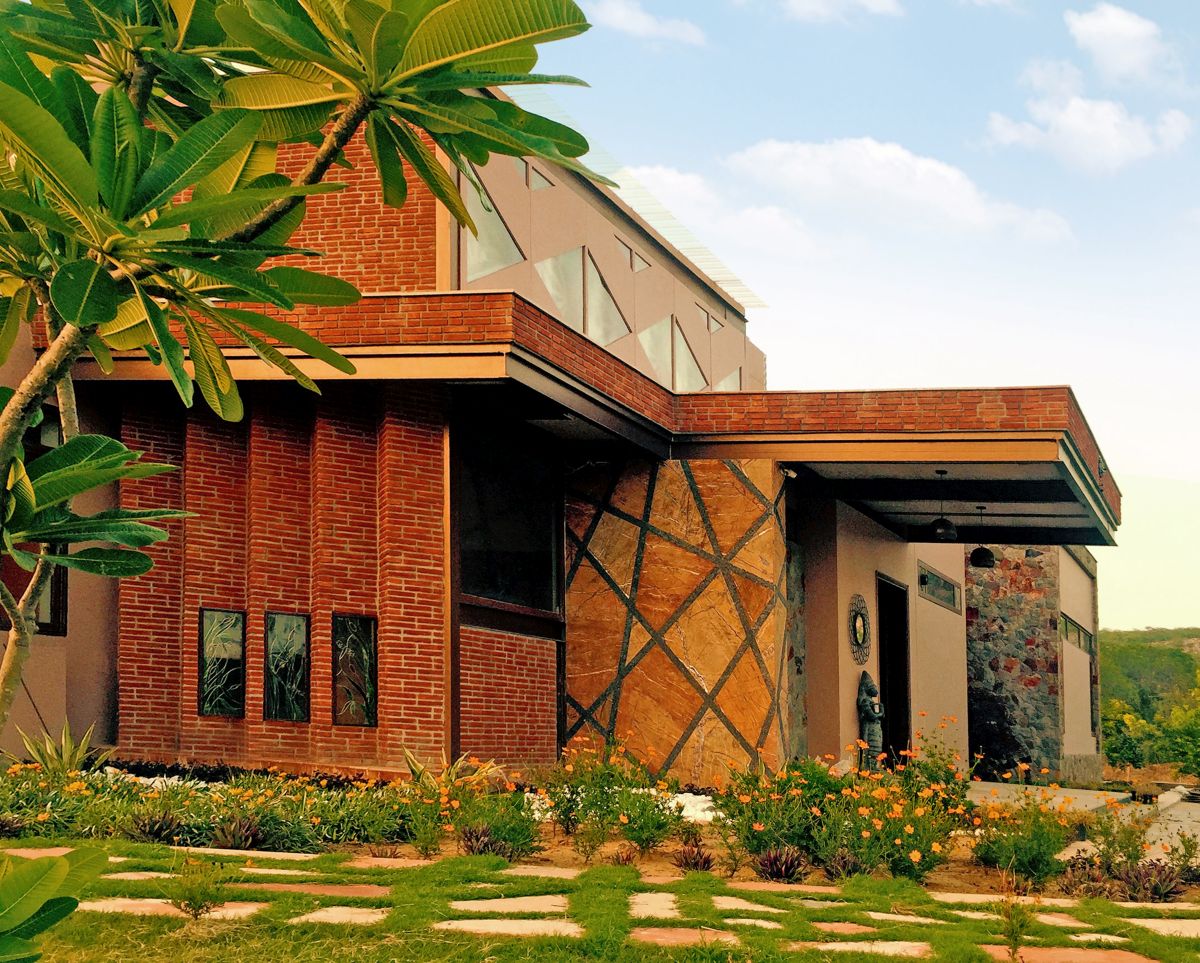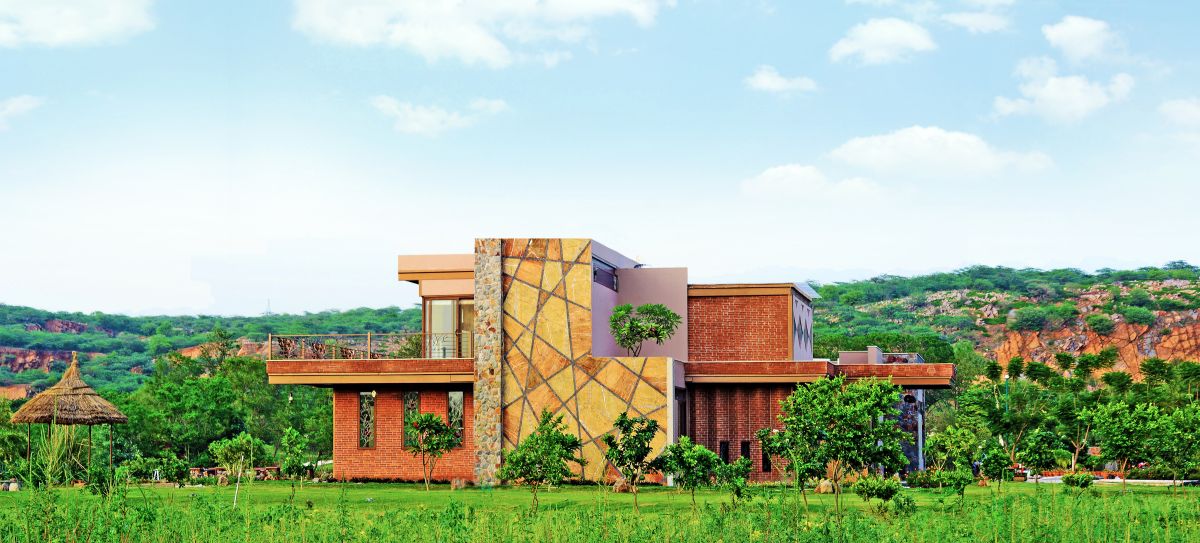Location: Near ITC Grand Bharat, Gurgaon, India
Project Year: 2019
Site Area: 3 Acres
Category: Farmhouse Design
Design Team: Guneet Raj Singh, Karan Chowdhary
The site is a hideaway, embraced by the Aravali Range with its greenery punctuated by quarried Rock, Kota village and the ITC golf course.The client being a golf enthusiast and having farming as a hobby, desired to use the place as a weekend getaway from his city life.
Client’s brief was to create a farmhouse which would merge with its surroundings. Finishes were to have minimum required maintenance as the place would be used only once in a week. The vocabulary of the place was identified to resonate with the client’s personality – a symphony of contemporary and rustic.
The site is of 3 acres, zoning of the which has been done in three parts, Main House, Servant Quarters and the Fields.
1.5 acres allocated to the fields and 1.5 acres to the Main House with its manicured gardens and a separate annex for the servant quarters with livestock placed next to it.
The services of the whole site are located at the annex for ease of maintenance.
It’s a Flux in its varied contexts of an Urban Golf Course, a rustic village and the natural hills.
It’s a Flux between the outdoors and the indoors.
It’s a Flux between the fields and manicured gardens.
It’s a Flux in Structural Contrast.
It’s a Flux between the Rustic and the Contemporary.
It’s a Flux of Sustainability and Energy Efficiency.
The foremost priority is not only the idea to merge the boundaries of the building with the natural background of the Aravalies, fluidly connecting the indoors with the outdoors, but also of highlighting constructional simplicity and pure lines while being Sustainable and Energy Efficient.
Local construction system of Steel Girder with Stone Slabs (tukdi) technique is juxtaposed with the framed concrete structure.
The structural variation also creates segregation of public and private spaces. The public spaces of the entrance foyer, drawing dining leading up to the deck has been given a rustic feel through the Steel N Stone construction, whereas the private bedrooms and the kitchen on the ground floor are constructed using the framed concrete construction. The fusion of two construction techniques has been used to create a column-less structure to give an uninterrupted view of the neighbouring golf course.
The combination of natural materials, exposed brickwork and stone masonry has been used to make the building blend harmoniously with the surrounding natural context, forming an extension to the quarry pattern on the hills that surround it. Rough Stone, Sleek Metal, Wooden Grains and Plush finishes are the talk when thinking of the interior spaces.
Sustainability and Energy Efficiency is the underlying basis of the overall design planning.
This is achieved by using passive thermal control though thermal buffering and ensuring naturally lit spaces.
We enter into an internal courtyard which is a buffer space in terms of circulation and climate control while continuing to erase the boundaries between the interior and the exterior. Located on the south west side, it acts as a thermal buffer, along with the ZigZag wall created on the west façade which castes its own shadow and reduces&contains the heat gain. The courtyard is installed with industrial fans that are camouflaged in the ceiling pattern. This generates air circulation hence creating a natural breeze through the house, in turn largely reducing the energy consumption for cooling requirement.
The minimum electricity consumption required is provided from solar power system.
Use of local material is maximised to meet the concept requirements in turn adding to the sustainability of the construction.
At the entrance itself, the surrounding golf course view is brought to focus by the framed visual axis through the Formal Drawing Room. The overall design creates uninterrupted views from all spaces in such a way that the users are able to relish the outside natural surrounding while being inside. The internal Courtyard is a span of 6x6m which is given a seamless pattern to add to the experience to the place.

























