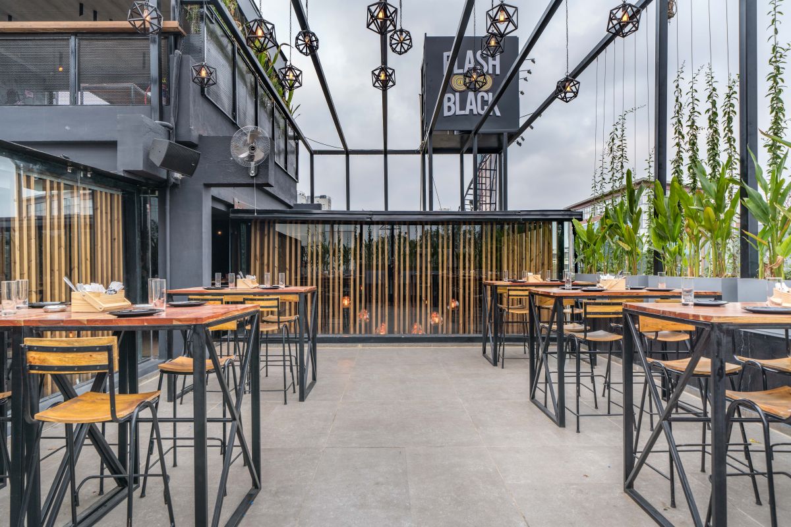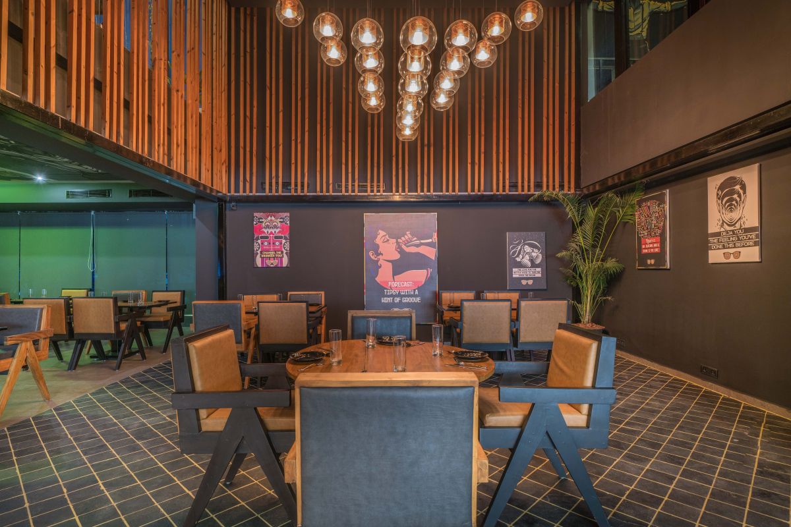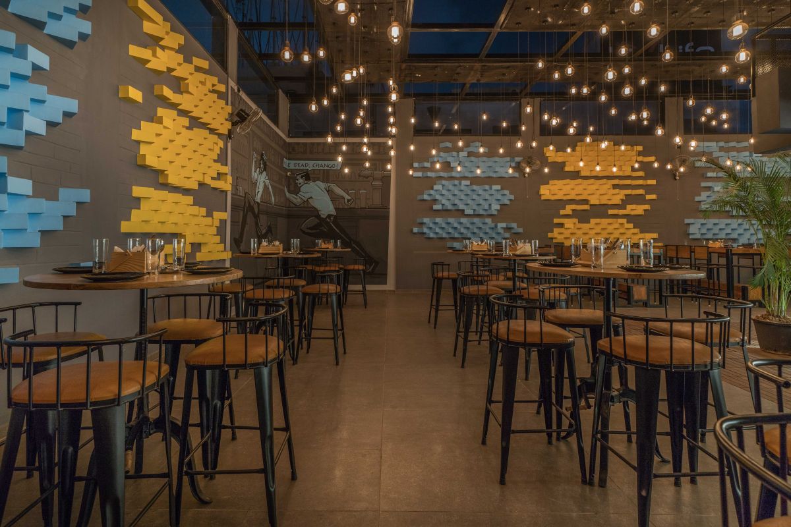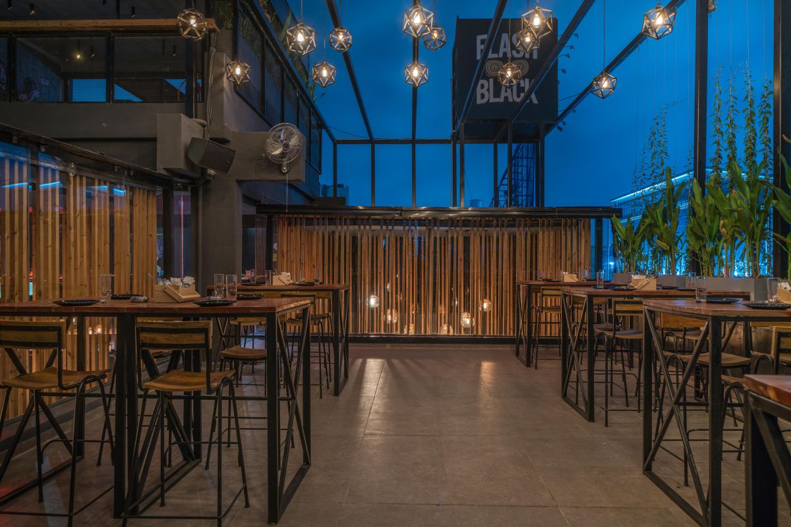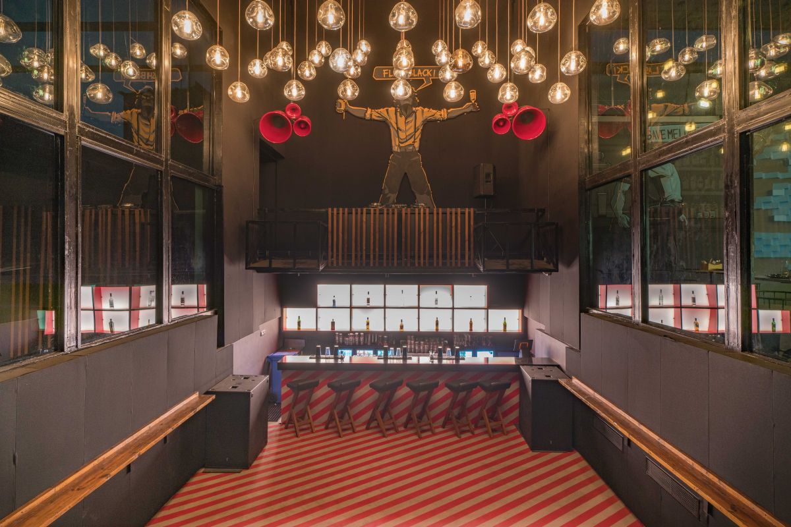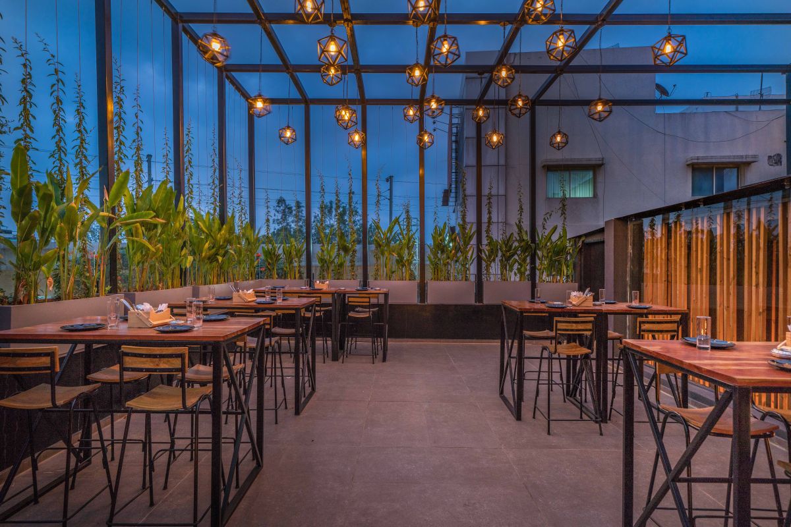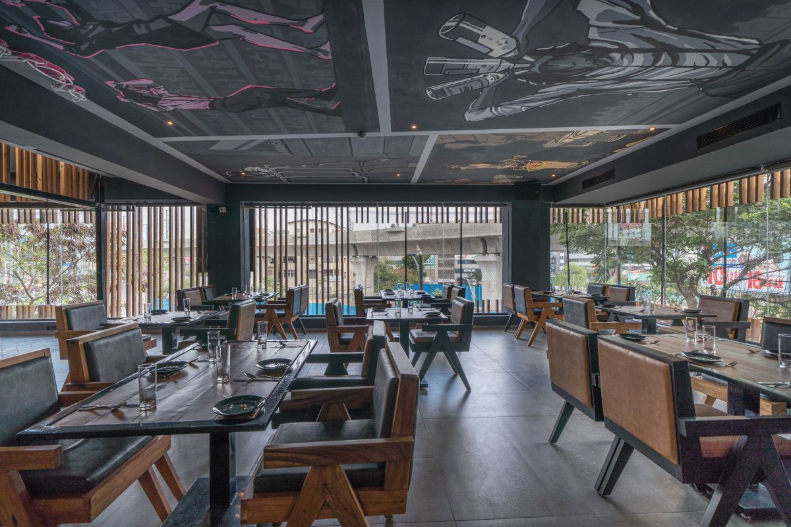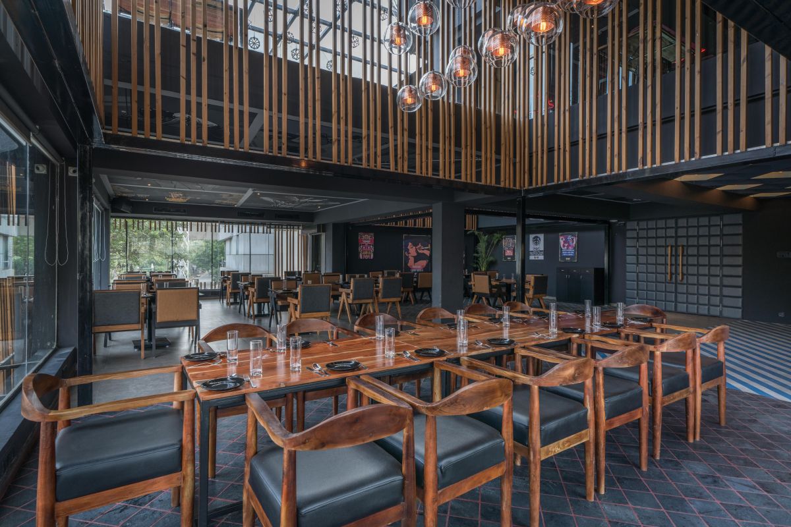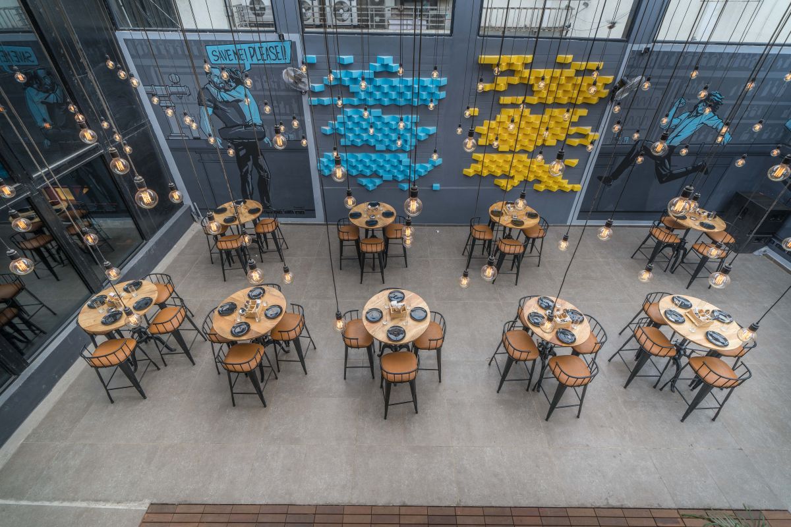Designed with the nostalgia and exuberance of glistening past memories, Flashblack explicitly instills fond snippets of years gone by, emphasizing that ‘there is something for everyone.’ Spread over an area of 15,000 sq. ft , this multi-level lounge and bar, is a harmonized mix-bag of facets that render the interiors with an etching of indelible ink. While every individual has sought the silver lining in enveloping clouds, the design approach clearly presents colorful streaks in a grey toned theme, metaphorizing the name of the project through artistic intricacies.
The brief from the client was simple and primarily required the curation of a space relatable to a wide range of users from different walks of life. With the concept of concocting a quirky environment with bold interiors, each portion of the ambience tends to grasp the attention of the visitor. The design scheme thus is aimed at presenting people with a ‘non-intimidating’ environment that portrays its inclusive ambiance through a warm colour palette and engaging graffiti.
The Flashblack lounge and bar, quaintly distributes its spaces from the second floor to the terrace floor levels. With each floor possessing a distinct design perception, the common vibe of an intimate entertainment set-up is seamless. With a façade accomplished in pine wood, the structure announces the vibe of its interior, from the inception itself.
Upon entering the second floor, one is welcomed by a double heighted space which imparts an essence of magnanimity to the entrance. The artistic bar zones are differentiated from the relaxed lounge areas by its vibrant epoxy floor finish. With a back-lit display, the bar serves users with a tangy cocktail of experiences. A human graffiti, sketched on the wall gives the space an off-beat semblance; while the usage of wood and ambient lighting sprinkles the area with the requisite warmth. Usage of mild steel frames and black tandoor flooring for the double height pockets, supplement the bar with a re-defined sense of modernism.
The other portion of this floor is divided into mellow lounges with dimmed yellow lighting to amplify the customer’s comfortable experience. Mirroring the grey tiled flooring in the soft furnishings, these spaces utilize profuse amounts of wood, evidently displayed as a part of the aesthetic pine wood frames and the instilled decor.
Further on, as the design meanders into the mezzanine and terrace floors, one stumbles upon the accentuated colorful mosaic pattern placed across the walls as you journey upwards. Added to break the monotony of the dark themed décor, it portrays an essence of illusion when an individual moves between levels. The feeling of vitality has been subtly expressed through the inculcation of wooden massing and green wall installations, adding a more defined character to the connecting corridors.
The décor of the mezzanine floor is in complete compliance with that of the second floor, with a bar in vibrant epoxy flooring and aesthetic mild steel structuring. However, the decorative pendant pattern of the ceiling, is what completes the charming layout. Serving the functional aspects of acoustic treatment, DGU glazing has been installed which also aids in creating the visceral ambiance.
Arriving at the next level a further varied combination of seating milieus and configurations are presented to the user. With the schema laying out one indoor and two outdoor seating areas, the design composition offers a slight variation in flavor. The quaintly beaming bar houses a combination of deck wood flooring and vintage light fittings. Encompassing illuminated neon art on the walls, the outdoor seating arenas are bound by mild steel frames with over 300 exquisite bulbs hanging from them to create a showering ‘host of golden lights.’
The culminating level consists of two semi-open seating options and a luxurious private lounge. Decorated with three-dimensional art in bright hues of blue and yellow, the ceiling has cone lightings illuminating the aura of this serene set-up.
The design of the Flashback lounge, is a sheer corollary of plethoric compositional styles ranging from being up-beat & naïve to posing for sophisticated opulence.
FACT FILE:
PROJECT NAME – Flashback
LOCATION – Jubilee Hills, Hyderabad
AREA- 15,000 sq.ft
DESIGN FIRM/ ARCHITECTS – Urban Zen
COMPLETION DATE – October 2018
DESIGN TEAM – Rohit Suraj, Rohit Patnala

