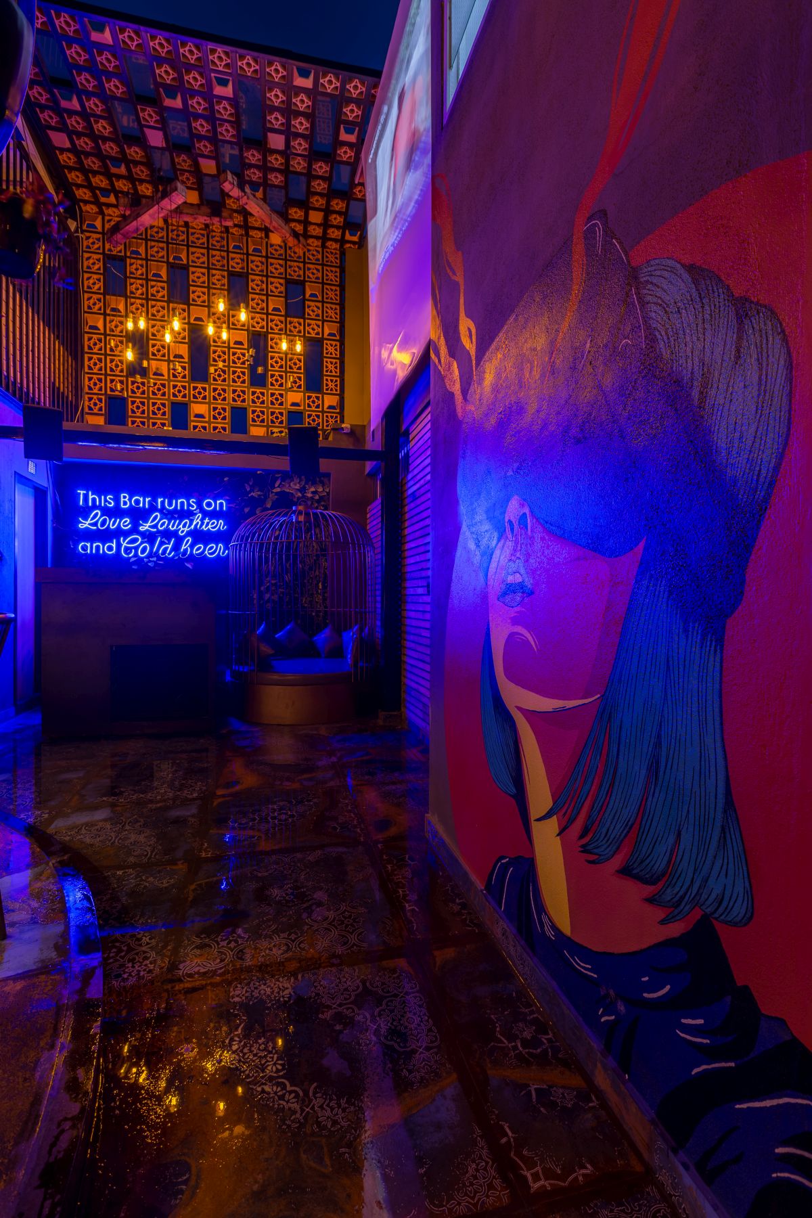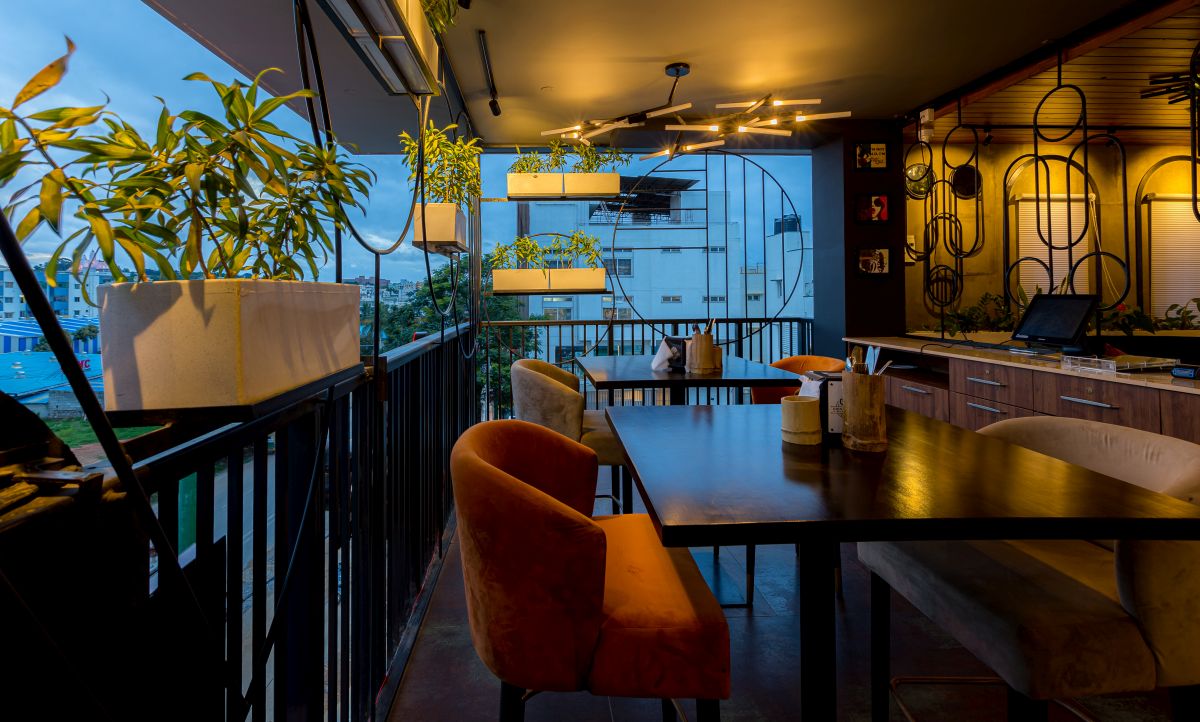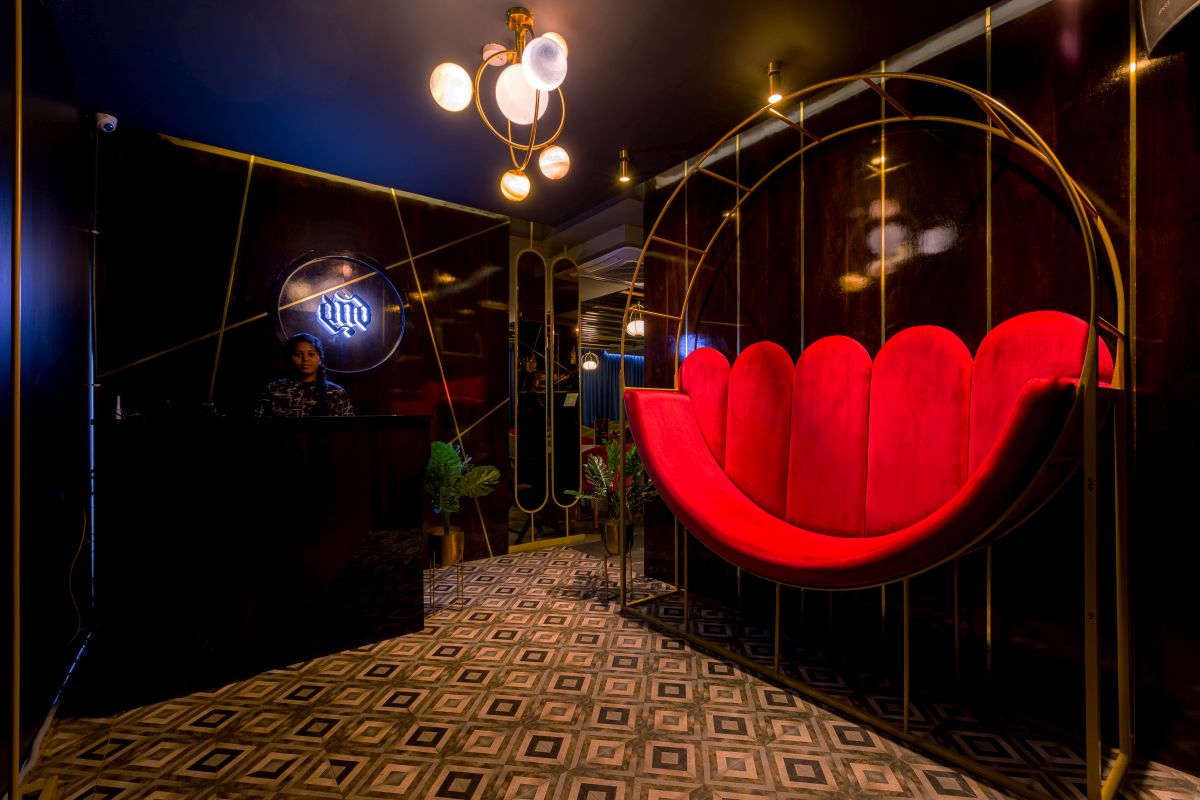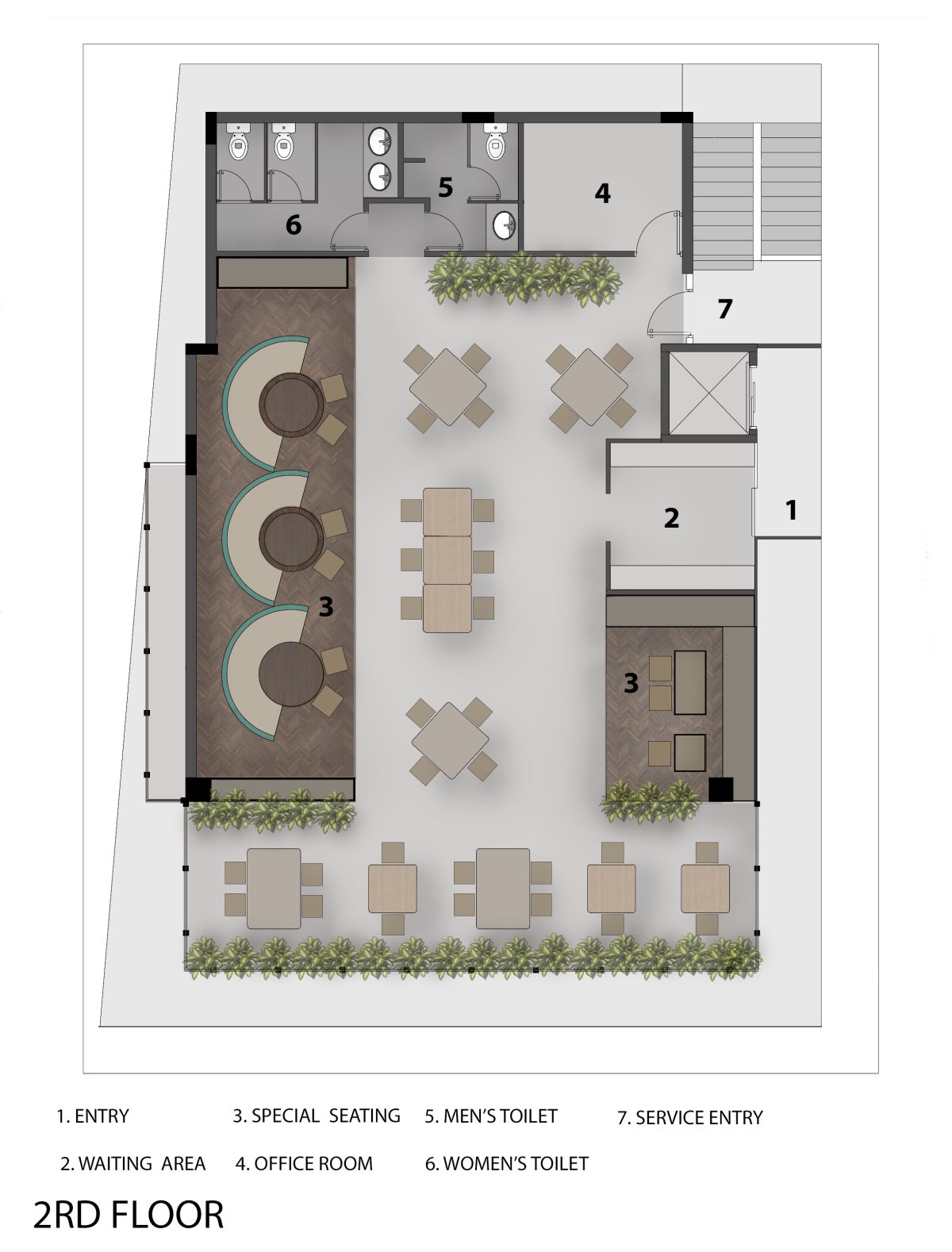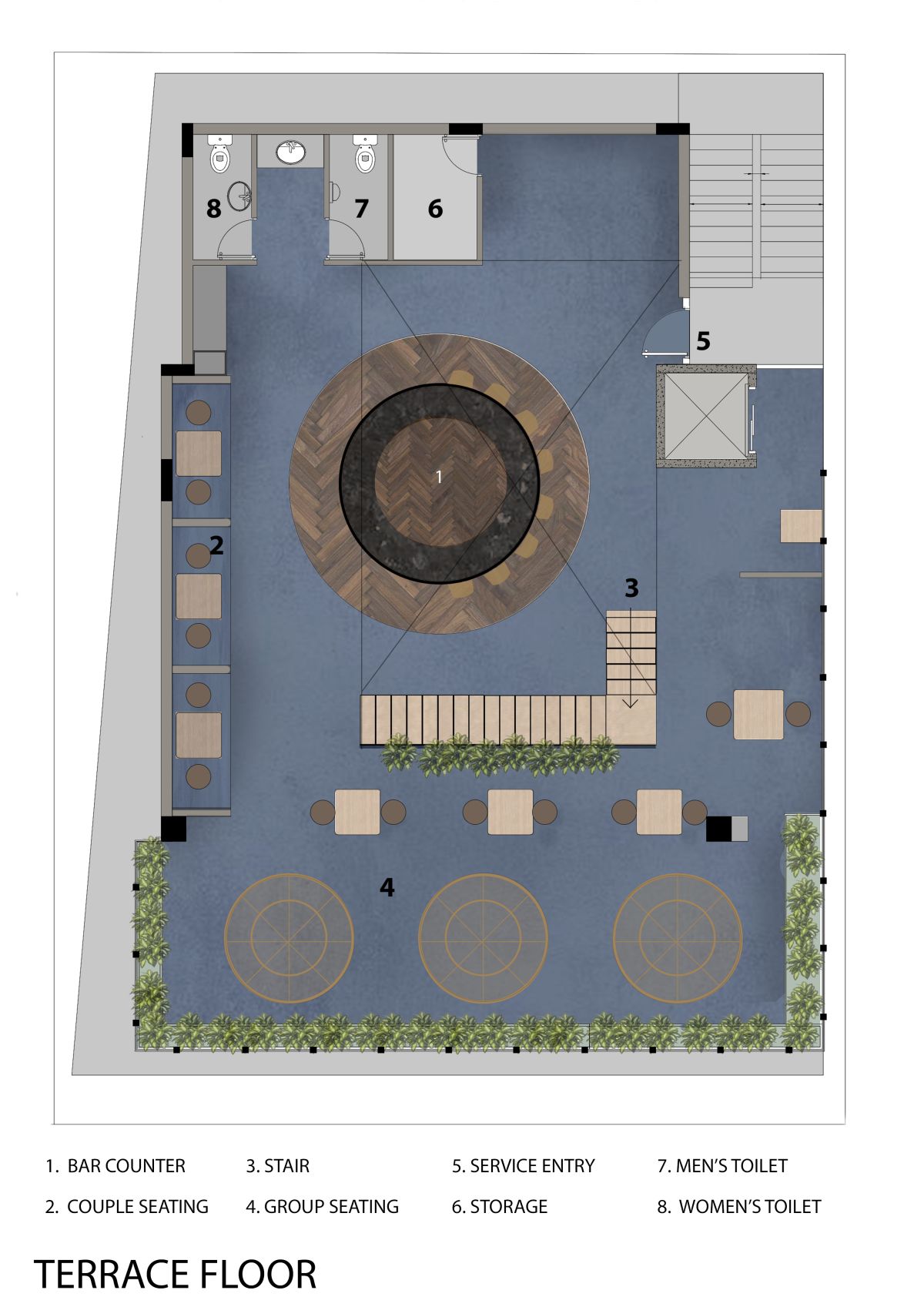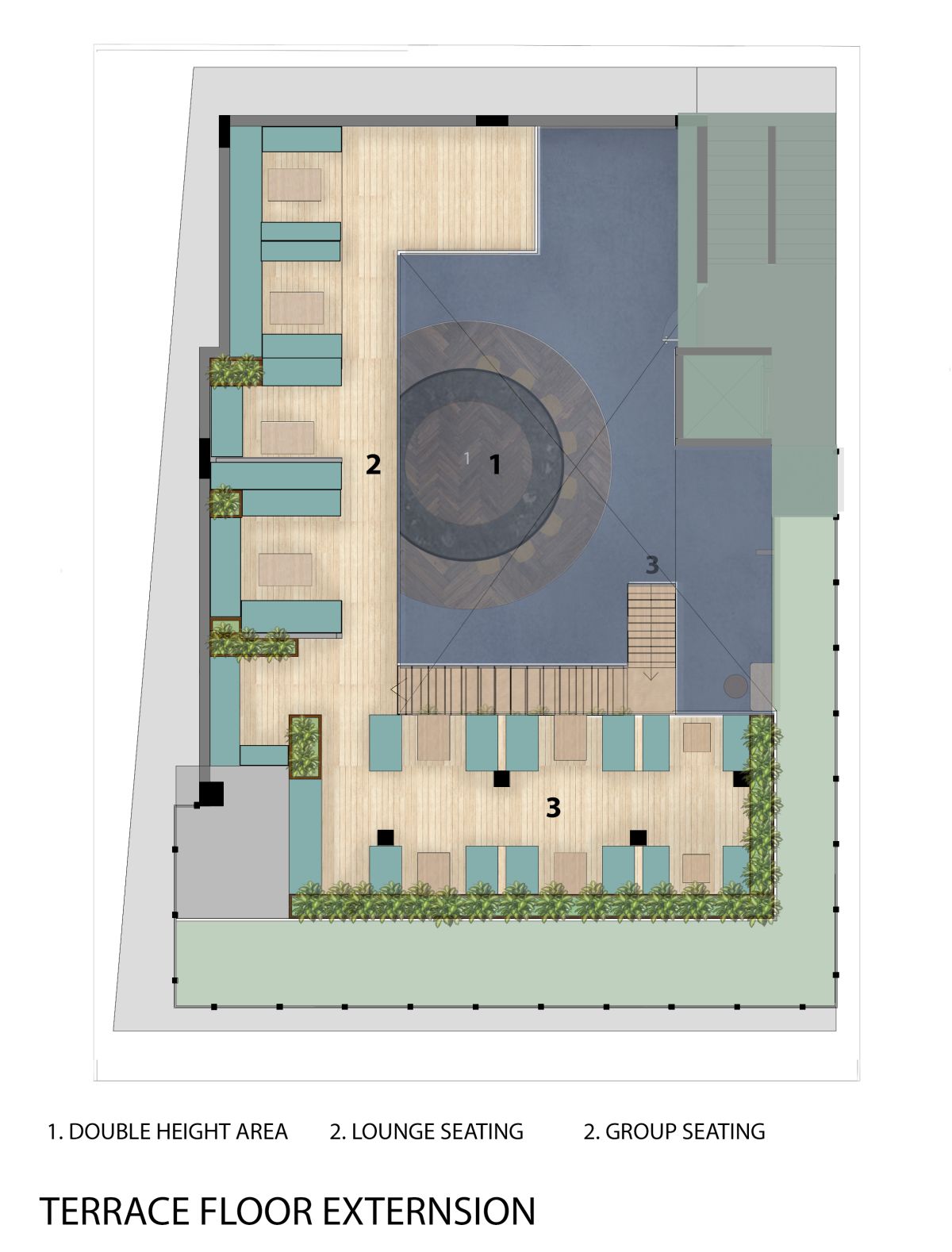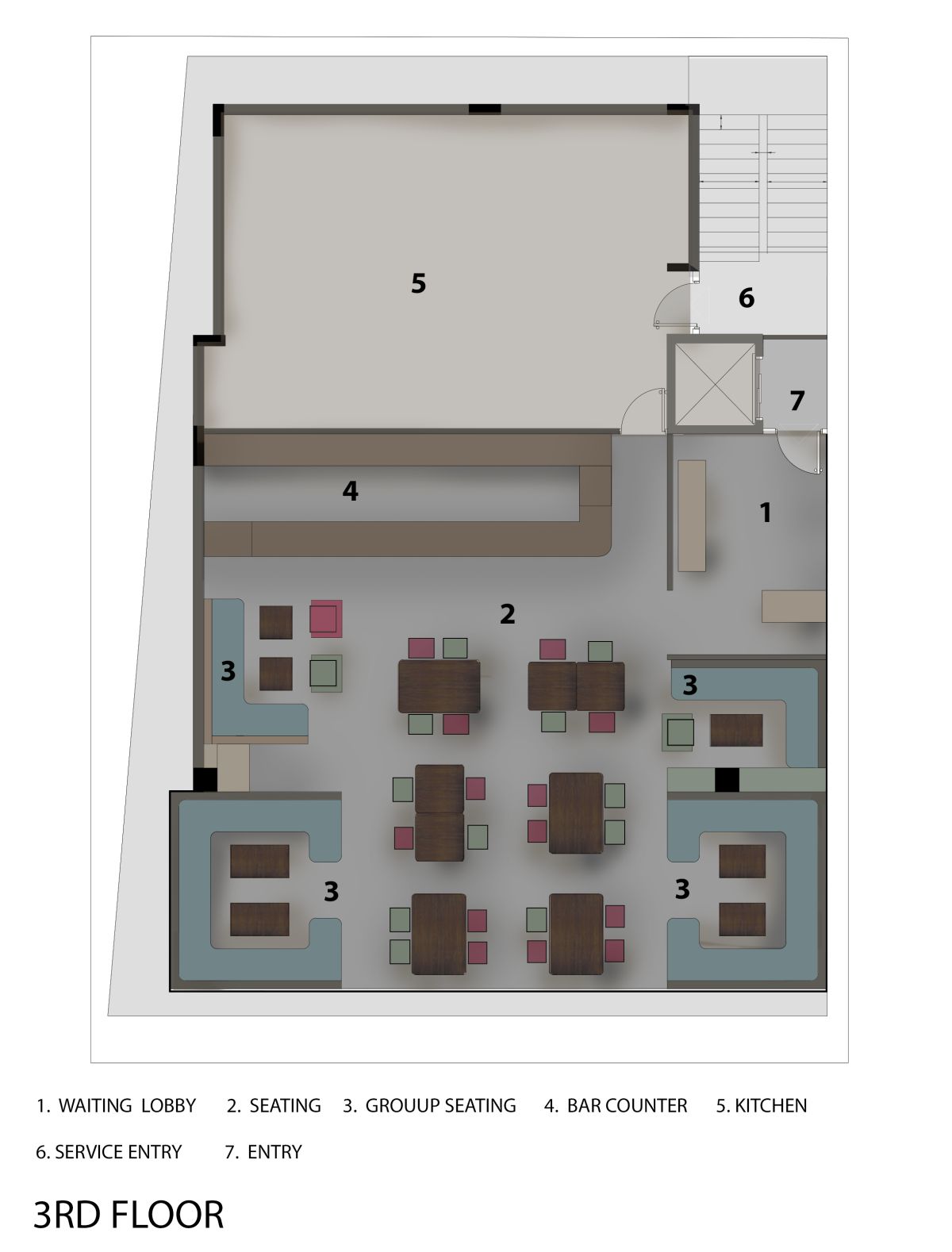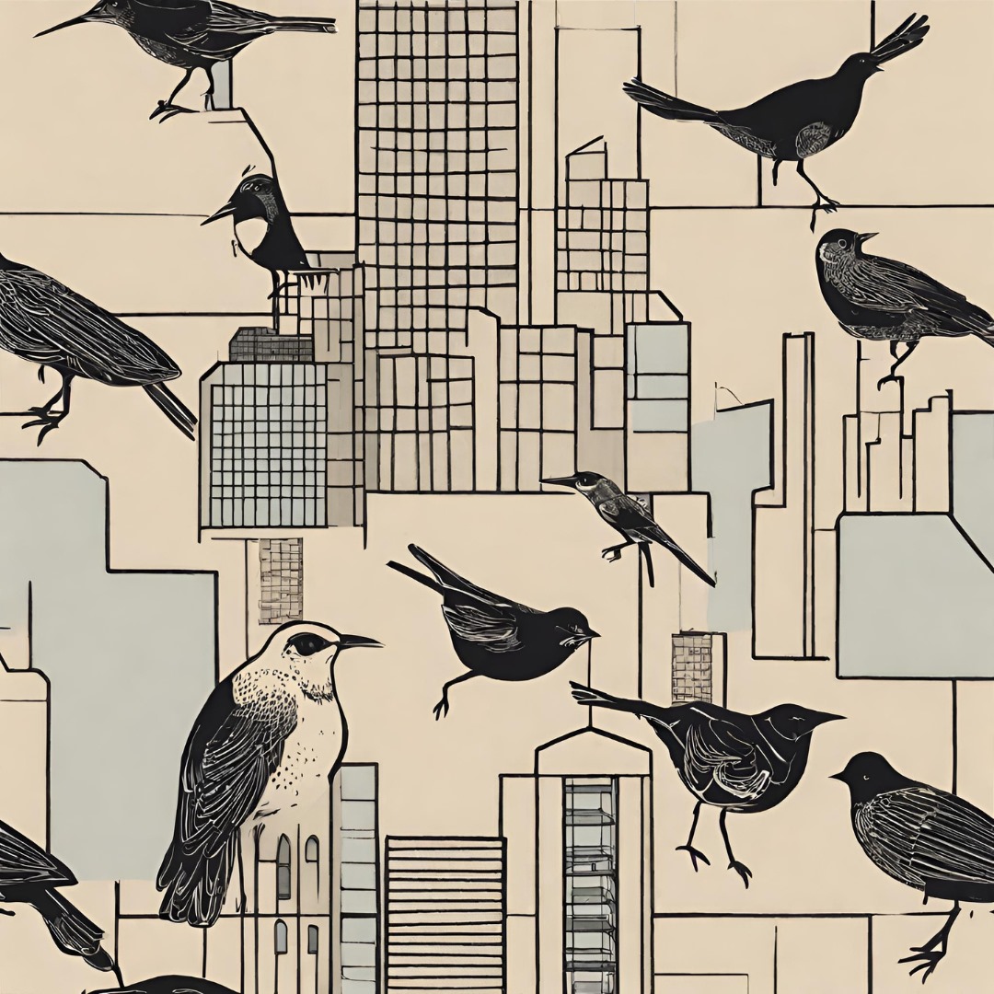DRINK N DINE
The main idea behind the Bar interior design is to keep the customer’s interest intact. To make them stay longer to create the atmosphere they want to divulge in for the evening. Designing Dine N Dive Bar that will not only entertain many different groups of people but rather give them a time of their life was a real challenge.
Drink N Dine was kept classy the interior design of this Retro bar is unrestrained yet refined. India is fortunate enough to host some of the most astonishing, beautiful traditional Bars around the world. The interior of Drink N Dine no doubt has every detailed bold statement. Aesthetics perfectly balanced with functionality as the customer wanted.
The design concept for this beautiful three-level building was to give the guest an unusual distinctive experience by creating something exciting and remarkable on every floor for a different group of people. The designers manage the entire process of conception through the concept exactly how the customer desired.
Drink N Dine is a Retro bar at Uttarahalli Main road, RR Nagar, Bangalore and space is layered into three different levels of the building namely 2nd, 3rd and terrace floor occupying an area of 6900Sq.ft with a seating capacity of 220 Nos. this Bar screams opulence and class and is aimed at different groups of people, trendy and hip weekend bar schmoozers.
One of the most challenging aspects for us was to design and deliver the project in a period of 3 months and we are proud to have overcome several hurdles in completing the project within the given period of time.
DESIGN CONCEPT
The design scheme was to provide an opulent interior tailored to the needs of the target market of every floor. We do this by creating functional interiors that visually stimulate the senses. Comfortable seating was an utmost integral part of the seating arrangement on every floor, we believe people should feel at ease and away from the stressful pace of everyday life. Other challenges were to design in a confined space and make the most of it. We carefully planned all seating and maximum efficiency behind the bar stations, ensuring the traffic flow is flawless as serving on time and moving easily is a principal to a successful operation.
The material, furniture, fittings and fixtures are meticulously curated for each floor which allows the customers to have the experience to remember. Every floor we provide breaking up the areas to create different experiences for the guests from space planning, focal points, fabricated staircase in clay jail on the terrace, funky décor to seating arrangement we have it all. The three floors were named as- 2nd floor as “WINE O’CLOCK”, 3rd floor as “WHISKEYPEDIA” and Terrace floor as “CHEERS & BEERS”.
WINE O’CLOCK (2ND FLOOR)
When creating this concept, we want to make sure it should strike the best first impression. What’s best than playing carefully with natural light and using it to our advantage. This modernist interior is filled with an ample amount of natural light with everlasting theme combined. Materials were meticulously curated for this floor, including raw pinewood flooring, unfinished concrete walls and exposed brick wall with greenery in the space was the contemporary use of traditional building materials. To finalize we add the splash of colorful fabric in deep red, peacock green, blue and olive velvet to add the vibrance to overall space. Mirrors were added carefully for a decorative and functional aspect to make the illusion of a bigger and brighter space.
When you enter an elegant and cozy arched waiting/reception area welcomes you. We wanted to have a cozy waiting area that would open to a wider and brighter surprise as we move ahead. The Colour palette and materials are perfectly combined to create a harmonious environment. Upon entering there is a partition, it was added to divide the space naturally. The highlight of this floor is the Photobooth for millennials. The ever-entertaining fun photo booth where the customers will easily take photos and videos. When they can share on their social media accounts with a click of a button. What’s better than having hundreds of customers promoting for the Bar and giving a reason for them to come back.
Customized furniture with colorful fabrics is helping mitigate all the flooring in a perfect combination. The circular seating on the raised platform is custom made by using a palette of peacock green soft velvet fabric with contrasting pine wood paneling and herringbone-patterned pinewood flooring. To provide a private and secluded corner we introduced a green pours partition at the opening towards the road as a safety measure and also to create a sense of privacy which became one of the highlights of this floor.
WHISKEPEDIA (3rd FLOOR)
Let whiskey, space and Time blend together was the main concept behind this floor. The main focal point of the reception area is the Beautiful interactive photo booth with a customized M.S fabricated design for customers which will be the popular corner as customers will have a selfie kiosk easy to use and fun to upload. Highly engaging for customers to have fun and be a brand advocate as well.
As we enter the space oozing with contemporary charm, combining it with the dramatic lit opulent classical theme will inspire the curiosity of the guests. We have designed group a seating arrangement where different sizes of patrons can be accommodated with the space having its unique ambiance. This floor is comprised of the kitchen on the backside of the and bar counter and has a seating area mix of lounge low height seating arrangement.
A range of materials and furnishings are used in this space to transform it into an atmospheric dimly lit bar. Featuring elements like Dark veneer wood paneling with in-lays of a copper strip with custom-made furniture in a dark wood, copper legs create an intimate underground ambiance. The flooring is a faux natural stone vitrified tile. To finish off, the black ceiling with a splash of colored soft velvet-furnishings gives an edgy character. The ceiling spotlights and a classical brass chandelier create an enigmatic atmosphere. By using warm lights to highlight the artwork on the wall and other elements in the space gives an edgy urban cool with a touch of luxury and contemporary charm. This area gives a perfect setting for laid-back dining, pre-dinner drinks, or late-night cocktails.
CHEERS & BEERS (Terrace floor)
The open terrace floor is the most iconic in Drink N Dine, as we step into the terrace, we feel disconnected from the hustle of work and busy life, savoring the breezy vibe of the space. The terrace has a contemporary style interior with a conceptual lighting design that creates a nightlife ambiance at night and a cool relaxing atmosphere during the day and the Photobooth for clicking pictures and sharing moments on social media. It’s all about social media nowadays as the customers are looking for something unique and fun. The beautiful neon-lit photo booth with a beautiful backdrop gives them a reason to revisit and a permanent marketing channel for business.
This space has a cool color palette with raw and bare materials, where the flooring flaunts the hues of blue complementing well with the raw pinewood furniture. This area follows an earthy & natural palette adding a splash of blue bringing liveliness to space.
As one enters the terrace, a clay jail partition brings a sense of curiosity to the visitor. The fabricated staircase in the clay jail ascends to the upper floor providing additional seating which overlooks the central bar counter/ dance floor and also has a beautiful view of the city. The pendant light in the seating area creates a unique composition producing a play of light in concentric patterns on the ceiling. Making space look more spectacular in the evening. The venue is thoughtfully laid out and layered as the most comfortable living area with a remarkably integrated connection to the outdoors. This terrace is a bold yet graceful design statement.
This space has a central bar counter and seating in both the levels of the terrace floor where all the seating has a beautiful view of their own. Most of the seating spaces on this floor have customized seating for using areas with high and low seating as well as zones to relax for small and big groups.
We wanted our visitors to experience outdoor style seating all around the year with is achieved by providing a partially open area and introducing a retractable roofing system to the upper seating area. A retractable roof offers an inviting outdoor style experience to diners by providing shade and breezy air on a sunny day or whether it is an evening moonlight dinner. Our idea was to provide all year singular easy-going and full-of-life dining experience to enjoy the best Bangalore weather.
The open roof with all sides opens compliments the flooring that synchronizes with every shade of the sky giving the whole space a very lively look. This floor has retractable roofing having a bar counter which creates a focal point of the space with customized pinewood cubical and seating lounges on different levels in the terrace floor surrounded by lush greenery overlooking a wonderful panoramic view of the locality. With the use of plants and greenery, the intention was to create a modern and cheerful design keeping the space cooler. We have proposed a landscape screen to create privacy on one of the walls.
The two-leveled open terrace has a vibrant ambiance that will attract guests, the fun indoor vibes travel outdoor, helped by DJ Nights where space can also be converted into a dancing floor and also a perfect place for IPL live screening. Where the visitors experience a cheerful ambiance with cool and breezy outdoor seating with their friends and cheering for their favorite team.
This Drink N Dine bar is the best place for both candle-lit dates or a group celebration. The ambiance on every floor makes the guest feel at ease instantly. The interior design and themes invite all personalities to express themselves and have a wonderful time. It will become home to the vibrant community, break the stereotypes, and successfully cater to the new generation of free thinkers.
Drawings –
Project Facts
Design Firm- Studio 9 Architecture
Principal Architect/Designer- Ar.ApoorvaLekha N
Photo credits – Dark studio
Completion – 2020














