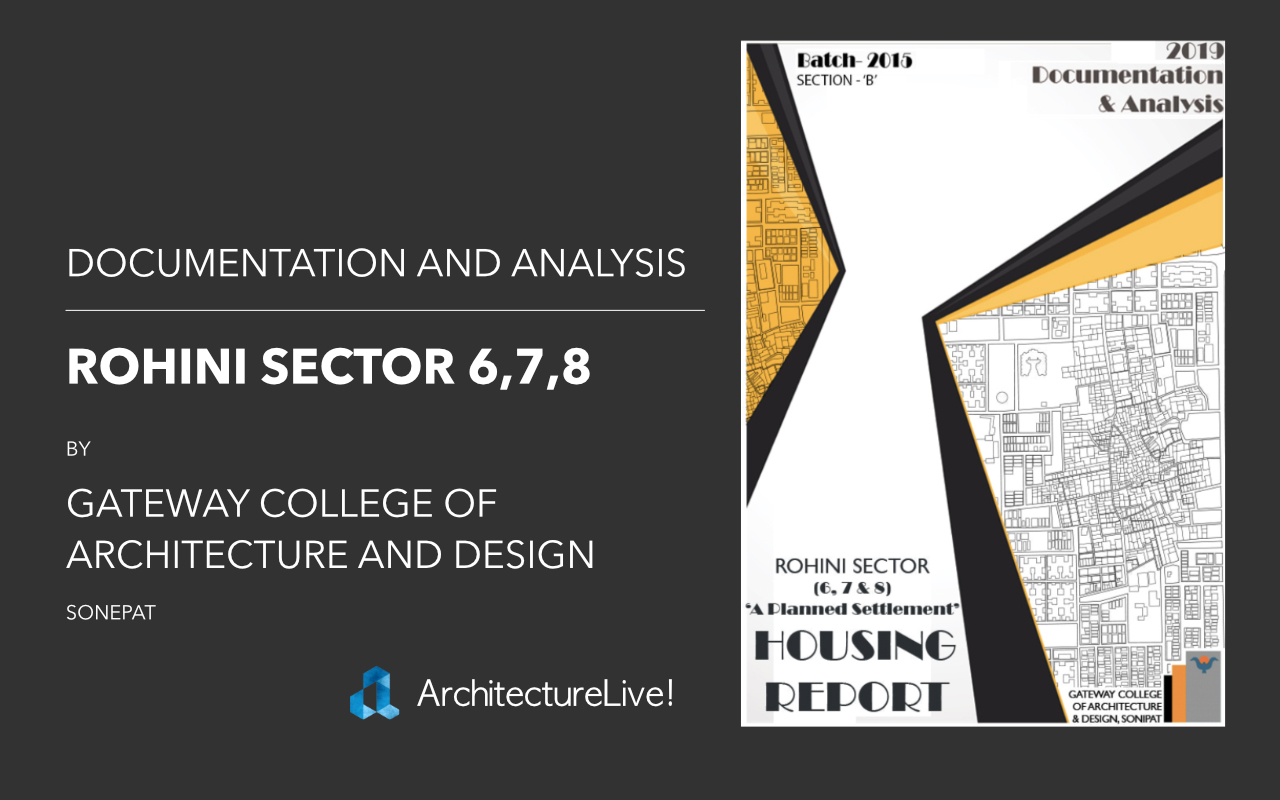Students of Gateway College of Architecture and Design, Sonepat, document and analyse a planned settlement in Delhi – Rohini Sector 6,7 and 8. Guided by Prof. Manisha Singh.
Preface
An ever growing population and increasing activities in a developing/developed city brings about tremendous pressure on the urban land and its housing sector. The problem of Urban Housing has always been an inevitable outcome of growing urbanization.Housing is not only ‘shelter’ or `household facilities’ above that it comprises a number of facilities and utilities which link the individual and family to community and community to region in which it grows and progress.
This report comprising the documentation and analysis of settlementsfrom parts of Delhi is an attempt by 4th year students of Gateway College to understand the complexities of housing at a city scale. The detailed documentation of settlements has helped the students to understand the multiple components of housing including the social and economical aspects other than the physical built and infrastructure. The detailed mapping of land use, infrastructure, building typology, social-economical groups, activities, population and density has helped to develop the inferences of the impact of the above mentioned aspects on each other.
The three sections of 4th year were given three different study areas from Delhi – Rohini in North Delhi, Khichripur in East Delhi and Begampur in South Delhi. The idea was to understand the advantages and disadvantages of location and connectivity on the development of an area in all physical, social and economical aspects. This report is a part of the above mentioned exercise with the documentation and analysis of Rohini Sector 6, 7 and 8.
This report is an attempt to understand the nuances of the complexities of housing at a city level by mapping and analyzing the three very different yet similar settlements in Delhi.
[wp-embedder-pack width=”100%” height=”700px” download=”all” download-text=”” url=”https://drive.google.com/file/d/1cFHXZXH576ImgB8DSvSmBQmqcs9-ZCGN/view?usp=sharing” /]








