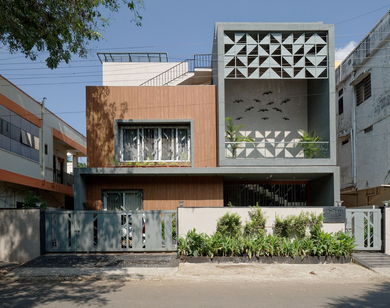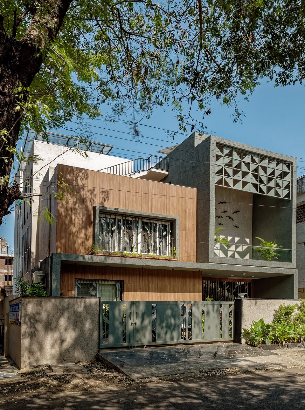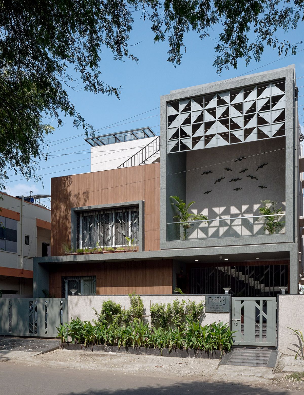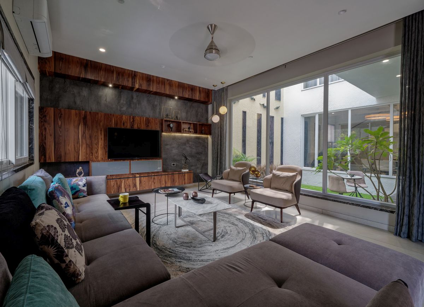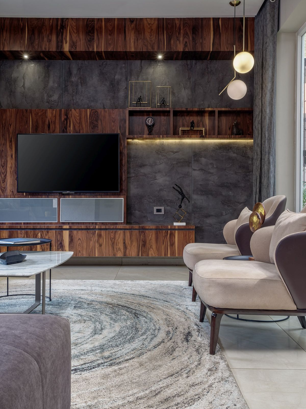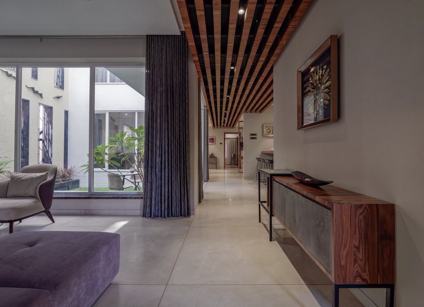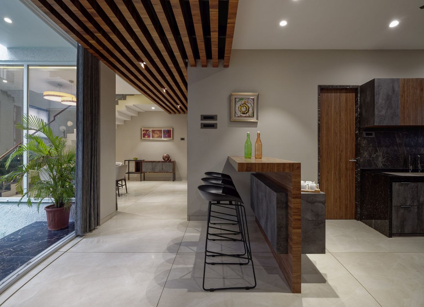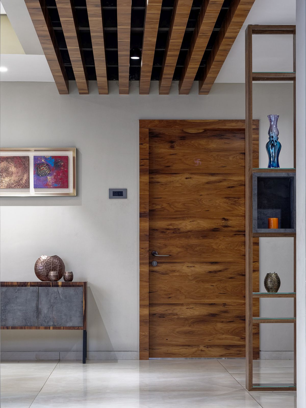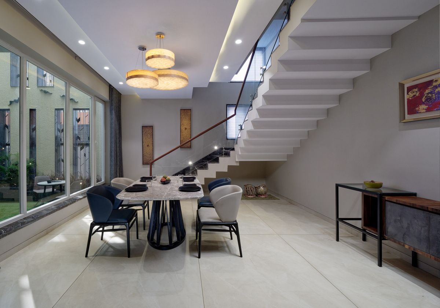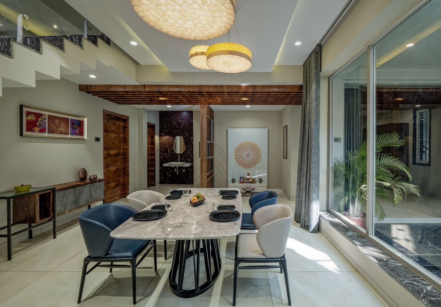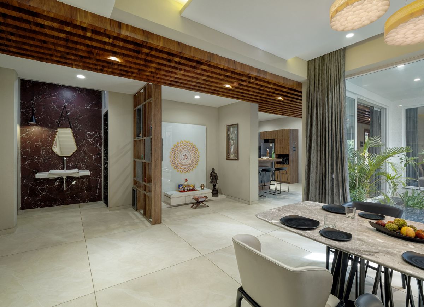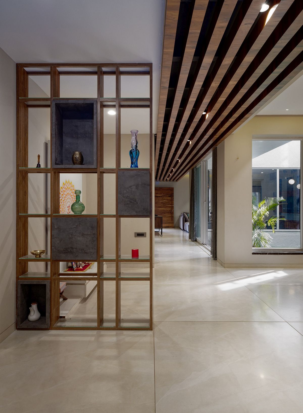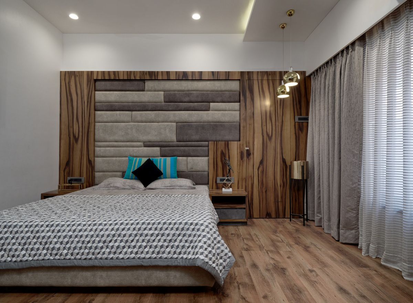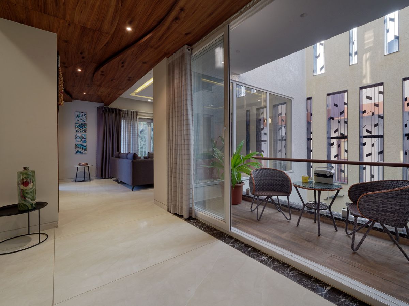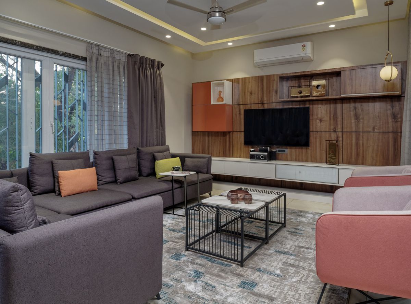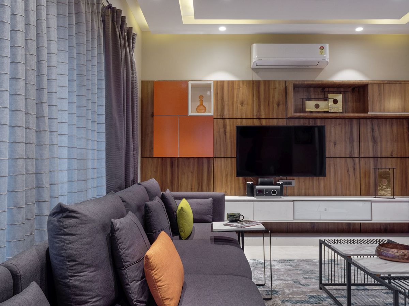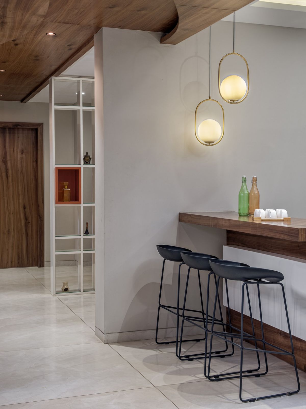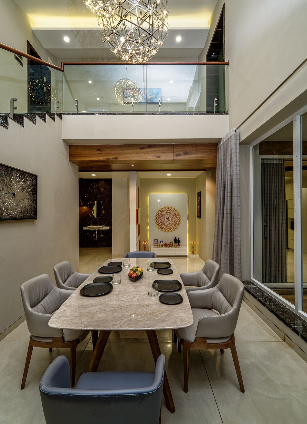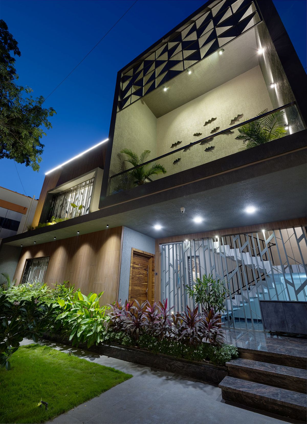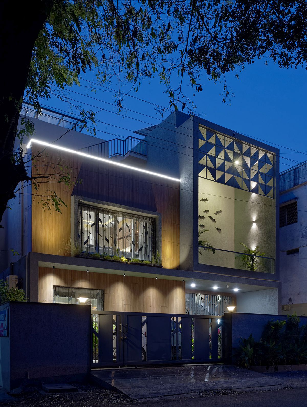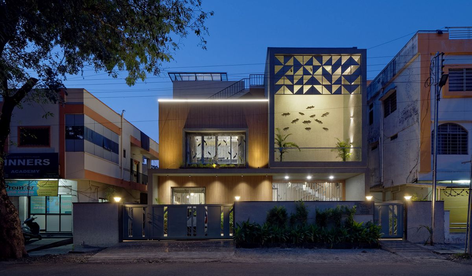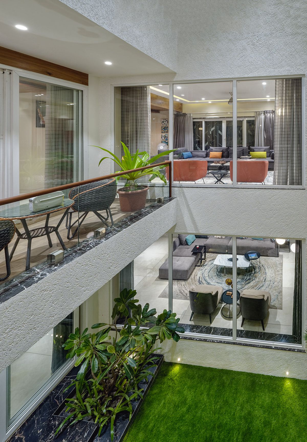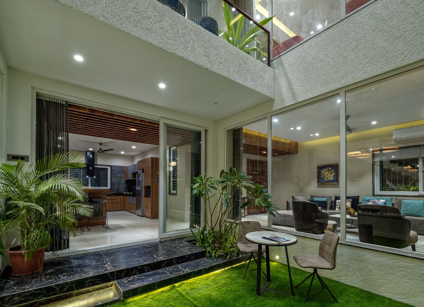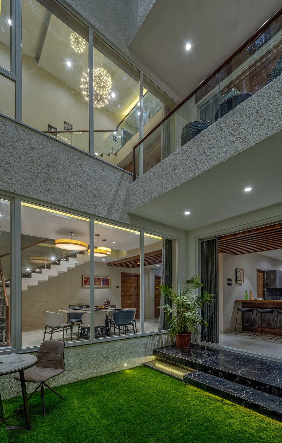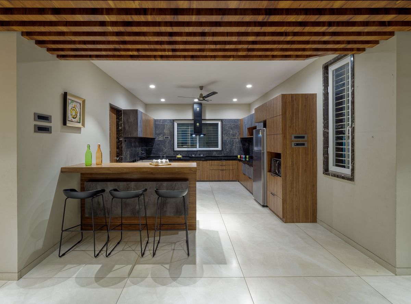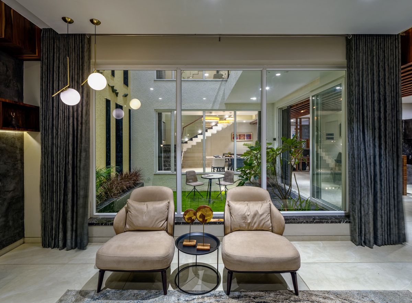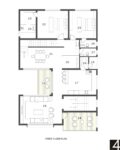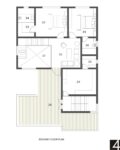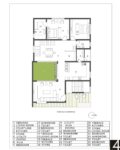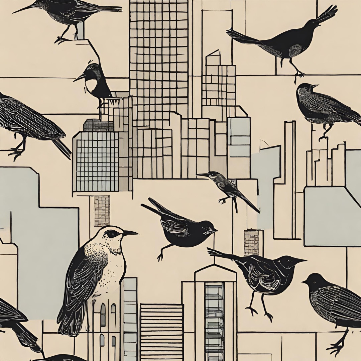The More Brother’s being simple and deep-rooted wished to have a home that resonated calmness, which will be eco-friendly in the hustle bustle city of Nanded. The house which is to be well ventilated with ample daylight throughout the day.
The proposed site is located at a of a prime residential area surrounded by built spaces, To circumvent site conditions, the living space, Dining area and Passage was conceived as an inward facing structure enclosed with a central landscaped courtyard.
The design was hence conceptualized by framing the view of the Courtyard.
In the developing city of Nanded with the tropical climate, The house was designed with the front road at East side.
The East facade has the main entrance and is projected in front which covers the ground floor veranda of the house. The Facade has an a M.S Jali that gives a distinctive identity to the house. Wide Jali at the ground floor have been installed to add light, which also modulate ventilation. The façade is treated with the combination of Aluminium Composite sheets and textured putty. Massing the building was important and simplicity essential.
The proposal was to deliberate a house for two brothers independently which can be accessed privately as well as publicly. The Northern side of the courtyard had a slightly shorter mass with an elongated slab exposed by virtue of balcony at first floor. This balance of the courtyard create a simple, modern, interesting form and functions as a transition from a public space to a private one.
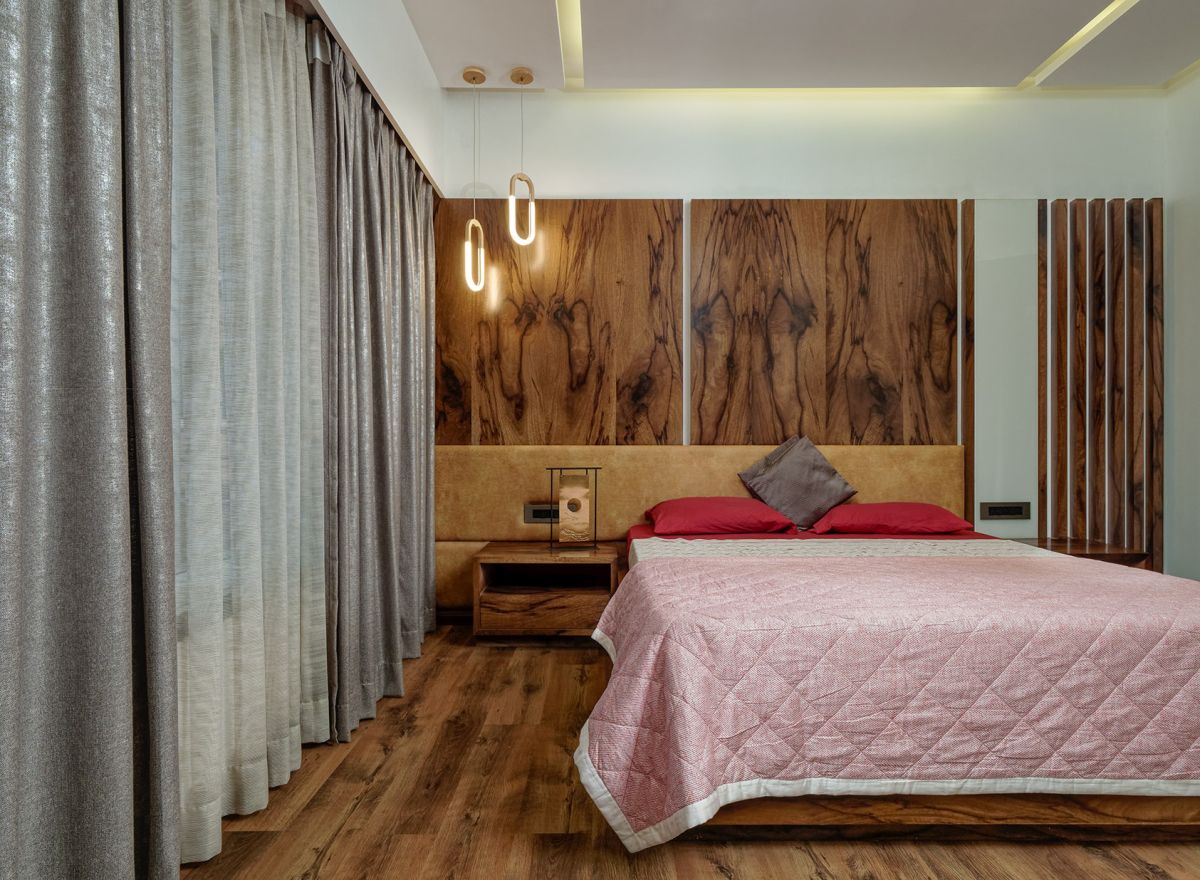 Entering the house at the Ground floor, The Living room, Dining area and Passage are designed such that they act as an indoor spaces interweaved along the C-shaped courtyard. The Courtyard House has a sophisticated combination of modern living interweaved with warmth, simplicity and luxury. The finest quality natural hardwood is combined with perfection on the ceiling which confine the house together.
Entering the house at the Ground floor, The Living room, Dining area and Passage are designed such that they act as an indoor spaces interweaved along the C-shaped courtyard. The Courtyard House has a sophisticated combination of modern living interweaved with warmth, simplicity and luxury. The finest quality natural hardwood is combined with perfection on the ceiling which confine the house together.
The Living room with large opening on the courtyard side for the Ambient light during the day which makes the space look dynamic. The ground floor also has a Pooja Room and Powder Room which is designed with well-articulated partition of Wood. The L-shaped staircase in the dining area, leads to the Bedroom at first floor of one family. Two Bedrooms on ground floor and one bedroom on first floor is designed for one family.
The First floor is identical as Ground floor.
The living is provided with the terrace at first floor which is a front facing with a M.S jali to feel the play of shadows and patterns throughout the day. A vibrant colour scheme and fabulous decor which balance the decorative elements and the modern design.
For other family, Two Bedrooms on ground floor and Two bedroom on first floor are designed. And a servent room at the last floor.
Project Facts –
Name of the Firm – 4TH AXIS DESIGN STUDIO
Name of the Project : DEVGIRI RESIDENCE
Client : Umesh More, Nanded, Maharashtra.
Architect: 4th Axis, Pune.
Lead Architects – Amit Kasliwal and Sagar Mundada
Design Team –Shriya Sonawane, Ankita Baldawa, Prashant Rapanwad, Zeeshan Khan, Sunil Waghmare.
Built-up area: 2500 sq. ft.
Year of Completion : 2019
Photo Courtesy : – Hemant A Patil.

