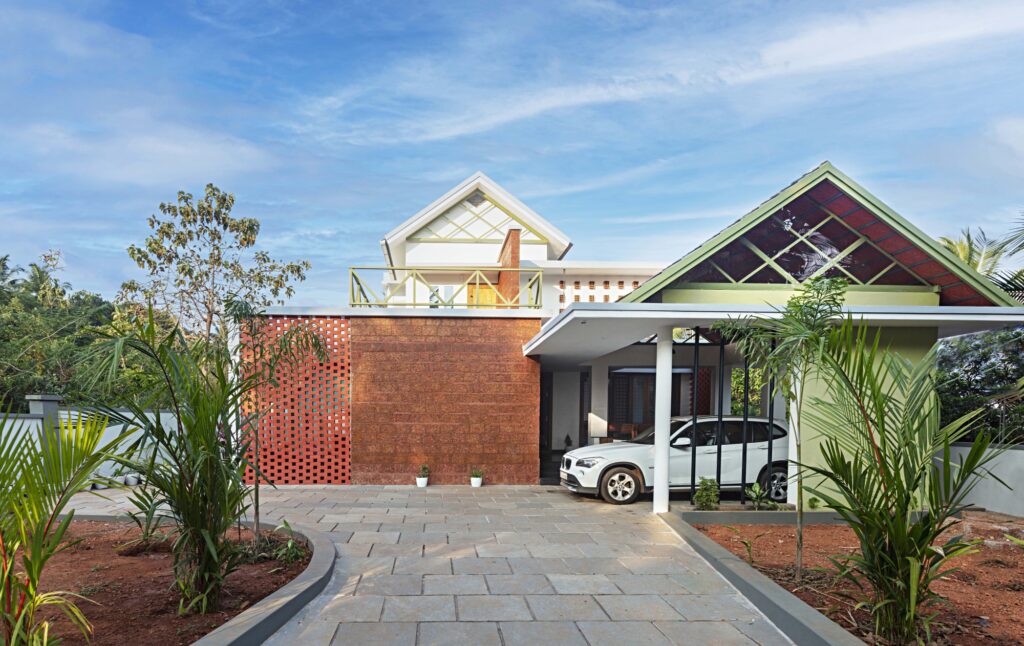
The project is located in north Kerala , a village very close to the Karnataka state boundary. We did not wanted to introduce a very dominating architecture to the humble place and neighborhood, down to earth people.
Rather we tried to showcase an elevated lifestyle is possible through architecture design which uses vernacular materials, technology and manpower that too on a comfortable budget.
The rectangular plot is east facing with an area of 5700 sqft this had turned up to be an advantage since the harsh south and west light falls minimum to the built form and .thus minimum heat gain.
Client Brief
The client comprise of a joint family of two generations and they were pretty straight forward regarding their requirement. A four-bed room home which is vasthu compliant and with minimal interior treatments they demanded for uncluttered open spaces with ample ventilation and a home which is easy to maintain.
Spatial Planning/ Design Walkthrough
Capturing east light the maximum towards the interior of the home suggests a lot of positivity …the building is facing east where the sitout and living space is zoned in the front side itself with large windows in the living and the sitout which is indoor-outdoor in nature.
Providing an external courtyard between these two living area traps a lot of Natural light…..living space is equipped with a double ceiling height too, which have porotherm bricks on east façade acting as ventilations.
The common areas- sitout-living-pooja-dining and even kitchen is treated as open-single entity in planning with minimum partitions, though there won’t be direct vision from formal living to kitchen. Two bedrooms had been placed in the back side separated by the stair room which also have a skylight.The bedroom entries has got privacy from the common areas.
We have provided cross ventilations in every room of the home which allows air passage and keeps the temperature down. On the first floor another 2 bedrooms is been repeated and there is an upper living which is used as a hobby space and library. The upper living is visually connected to the ground level through the double height. There is an open terrace in the front side which allows the family to extent the living activities to open air.
Front side to back side of the building is stepping up from an eyelevel height to the roof of the second floor which makes the appeal of the built form grounded and subtle.
Construction Process and Material Details
Laterite stone having 20 cm width is abundantly available nearby the site and we have used it for the entire construction as it reduces temperature inside and brings down the construction cost.
Exposed laterite is used in the external façade, in the living rooms etc which provides an earthly touch to the building and interiors. Wire cut bricks is used to build a transparent partition in the courtyard which partially blocks the view from the neighbouring house and helps to create a micro-climate close to the living space.
We had not used any imported materials building systems like automation, centralized air conditioning, pile foundations etc which had indirectly helped us to create a simple and earthly aesthetics.
We believe design is in the play with light and wind and also in utilizing minimum materials and resources.


Design Challenges
We have used truss roofing systems with clay Mangalore tiling for the porch and sitout roofing …which again reduced the usage of concrete and budget….while tapping most of the natural light to a built space, care has to be taken to introduce proper shading devices and surface drainage systems on the building. This was the challenge we conquered during the design.
We coin the approach to this design as Customary Rapport—we believe it narrates the story of orchestrating the design and construction, keeping due importance to the locally available materials and traditional attitude of the design. The spaces are modern yet it wraps around the essence of traditional aesthetics and simple construction methods.



Drawings and Diagrams


















