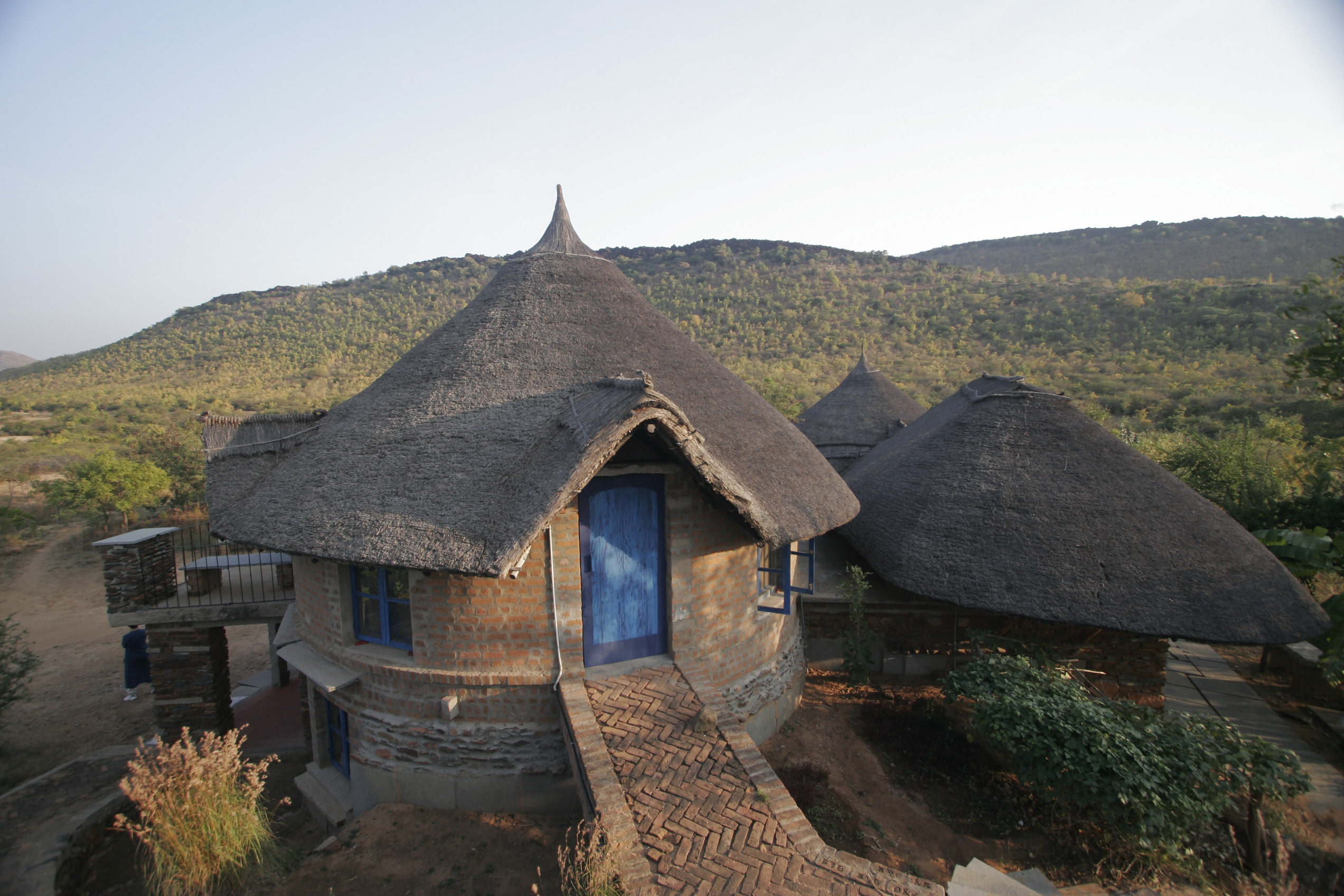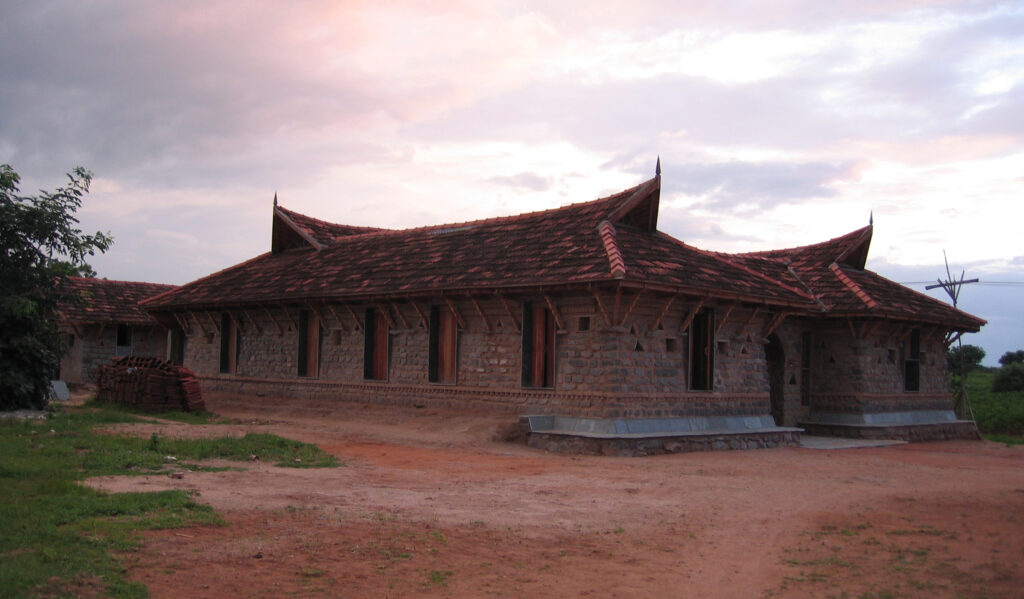
As architecture moves away from the hands that built to machines that produce, economies are being realigned towards conglomerates. The rural economies that relied on craft are on a gradual decline. Architecture can perhaps play a role to reverse the said adversary and build economic resilience in the craft and construction industry.
Conventional or mainstream architecture that dominates the skyline of our cities is an offspring of the International Style, which was in itself an outcome of Modernism. They are eventually all products of the Industrial Revolution promoted globally by the idea of a “Free Market Economy. Modern Architecture when imported into India, which had a living tradition of highly sophisticated craft skills and a crafts based industry, had to be established through a major restructuring programme. This was achieved through industrialization as a part of India’s overall economic and social restructuring programme. Wolfgang Sachs in his essay “The Archaeology of the Development Idea” writes:
“To increase production at a constant level, entire societies had to be overhauled. Had there ever existed a more zealous state objective? From then on, an unprecedented flowering of agencies and administrations came forth to address all aspects of life – to count, organize, mindlessly intervene and sacrifice, all in the name of ‘development’. Today, the scene appears more like collective hallucination. Traditions, hierarchies, mental habits – the whole texture of societies – have all been dissolved in the planner’s mechanistic models.
But in this way the experts were able to apply the same blueprint for institutional reform throughout the world, the outline of which was often patterned on the American Way of Life.”
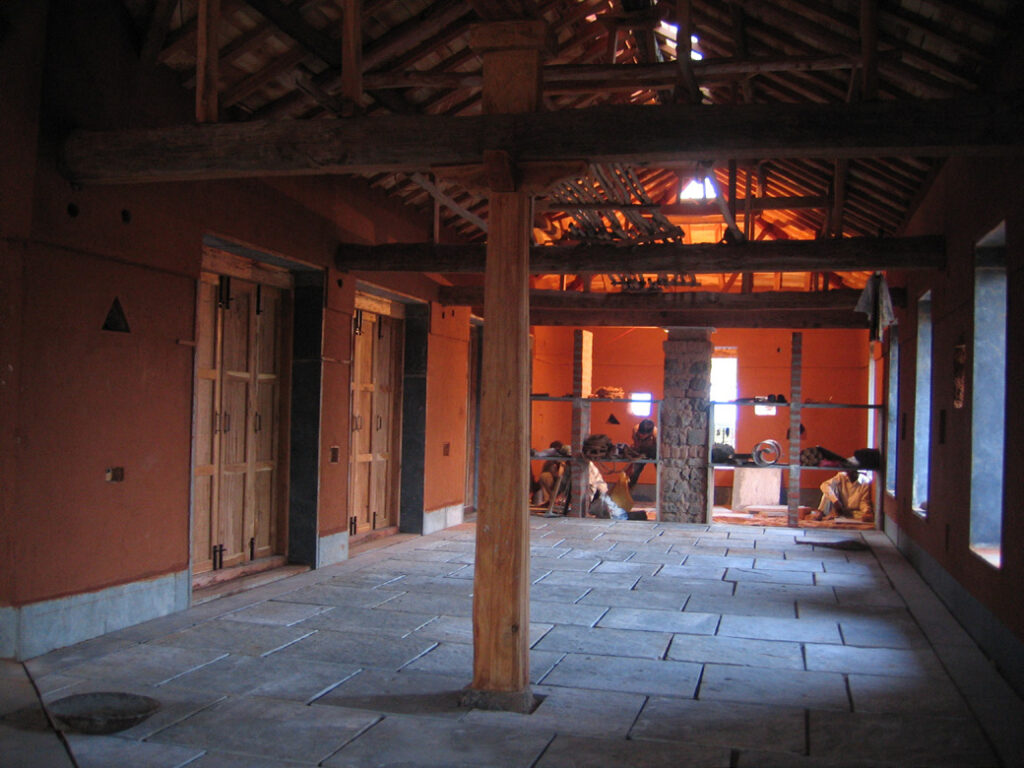
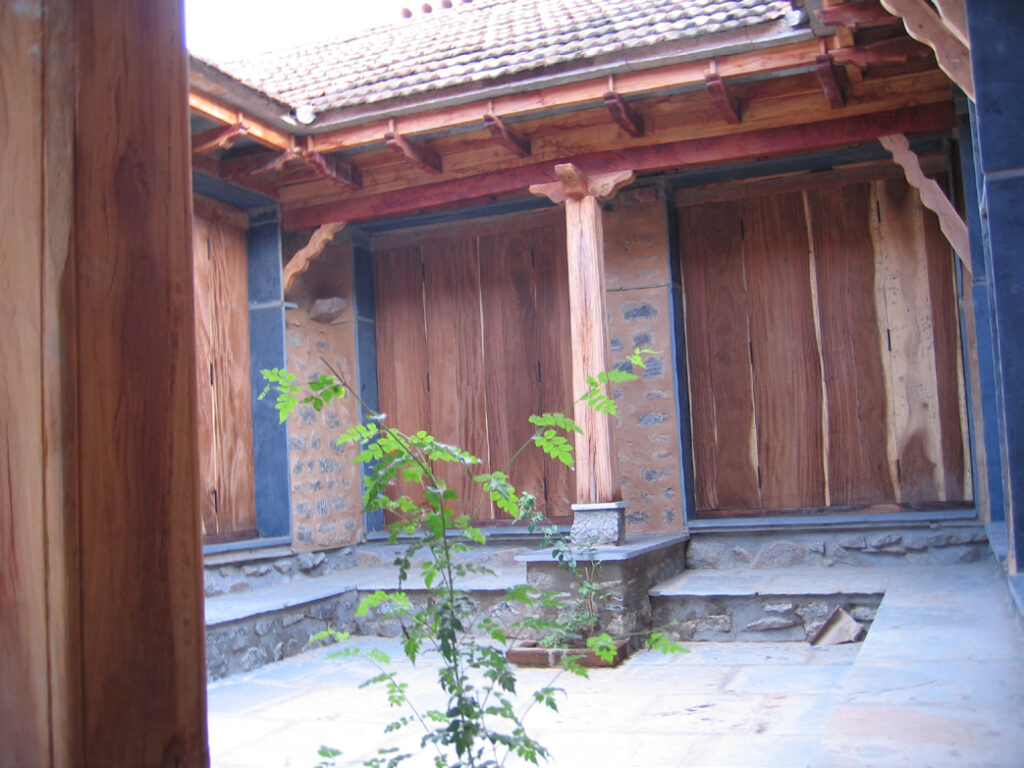
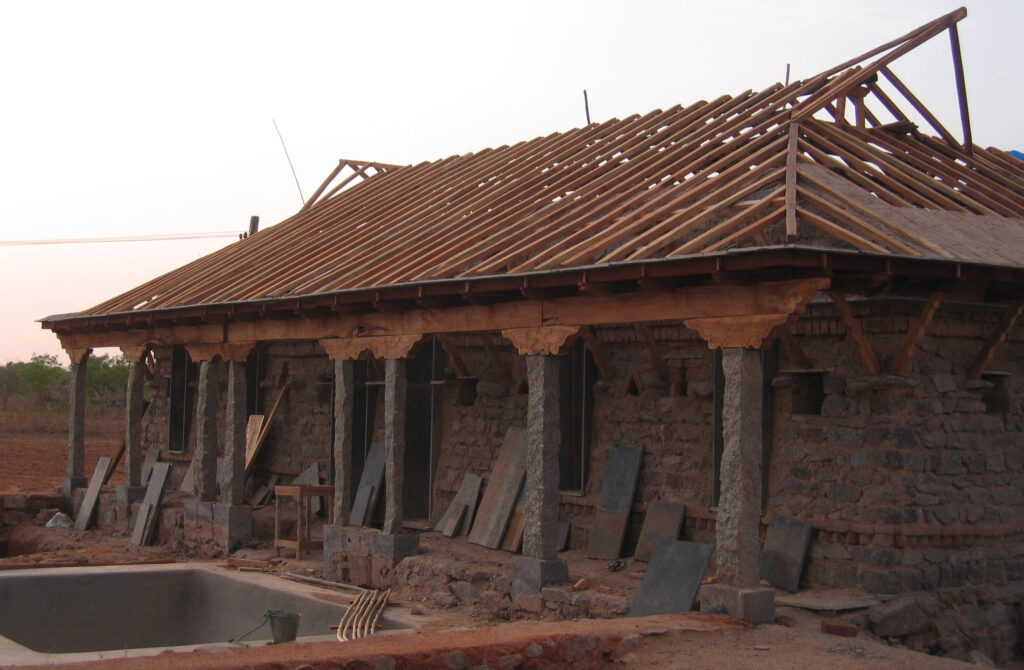
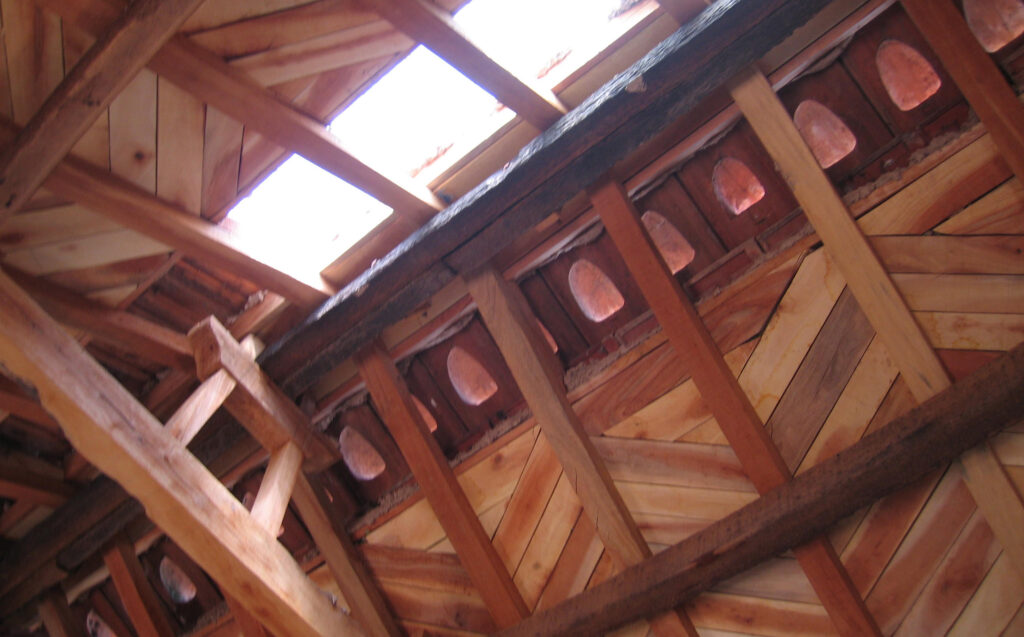
The earlier guild based system of design and construction of buildings was largely replaced by the Government Central Public Works Department (CPWD) system that promoted Modern Architecture. The CPWD system uniformly standardized construction methods, specifications and contractual arrangements across the country. Standardization reduced construction to a point where today, whatever may be the function of the building; it is almost invariably built as a Reinforced Cement Concrete (RCC) construction. With the result, in cities today any other form of construction; adobe, mud bricks or thatch roofs, even stone slab roofs would be deemed sub-standard or temporary and therefore will not be given permission for construction by the city authorities.
Construction specifications that are found on the current CPWD Schedule of Rates are decided by a process of inclusion and exclusion, apparently through some process of “natural selection” that seems increasingly determined by an increasing domination of industrial products and mechanization as the process of fabrication. Over the years, the CPWD Specifications have removed items such as lime plaster and lime punning of wall surfaces from their Schedule of Rates – these were essentially works that require craftsmanship. Building construction has been steadily taken away from the realm of craftsmen to that of pre-engineered products and systems.
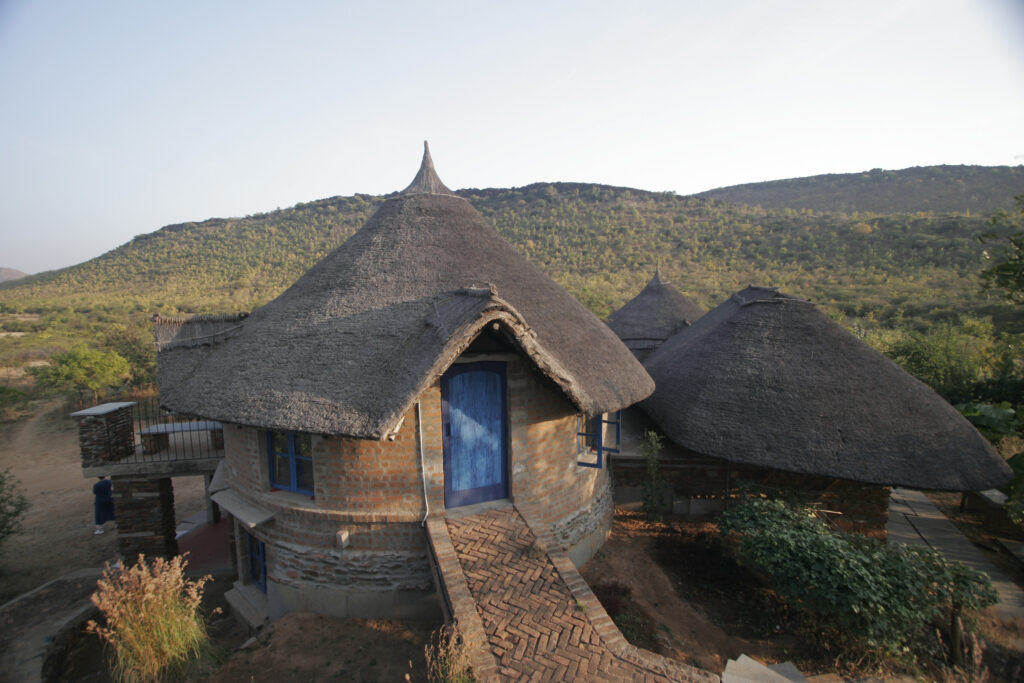
Industrial products generate large carbon footprints and high energy embodied costs in manufacturing that damages the planet’s ecology. Pre-engineered products are also designed to not rely upon local craftsmanship during installation on site. This means that the bulk of the money spent on constructing with such systems finds its way back to the remote and often multinational manufacturers and their global distributors, with very little money coming back to sustain the local economy. This method therefore promotes an unsustainable condition which does not in any way benefit the local community. The traditional crafts based systems not only used local materials and small scale sustainable methods of construction, it also channelized the money invested in construction amongst many individuals locally – the various craftsmen, ancillary workers on site and local material suppliers.
The resultant quality of architecture generated by the traditional versus contemporary practices is also quite apparent. The unattractive “box” like buildings which characterize the doctrine of Modern Architecture has today acquired a glamorous corporate cousin in the garb of Glass Curtain Walling and Aluminum Composite Panels. These buildings, slickly repackaged and often outlandish in shape, stand out for what they are. Today, across the world from USA to13` Dubai, Singapore to China, and in India or Africa there is a predictable sameness in the way the buildings appear in every city irrespective of the country or climatic zone they belong to. The similarity is caused by a common mindset prevalent amongst planning and architectural fraternity across the globe; therefore the sameness is not limited to the mere appearance of the buildings, but carries through in creating most of the problems that plague the Modern or Contemporary Cities of these countries.
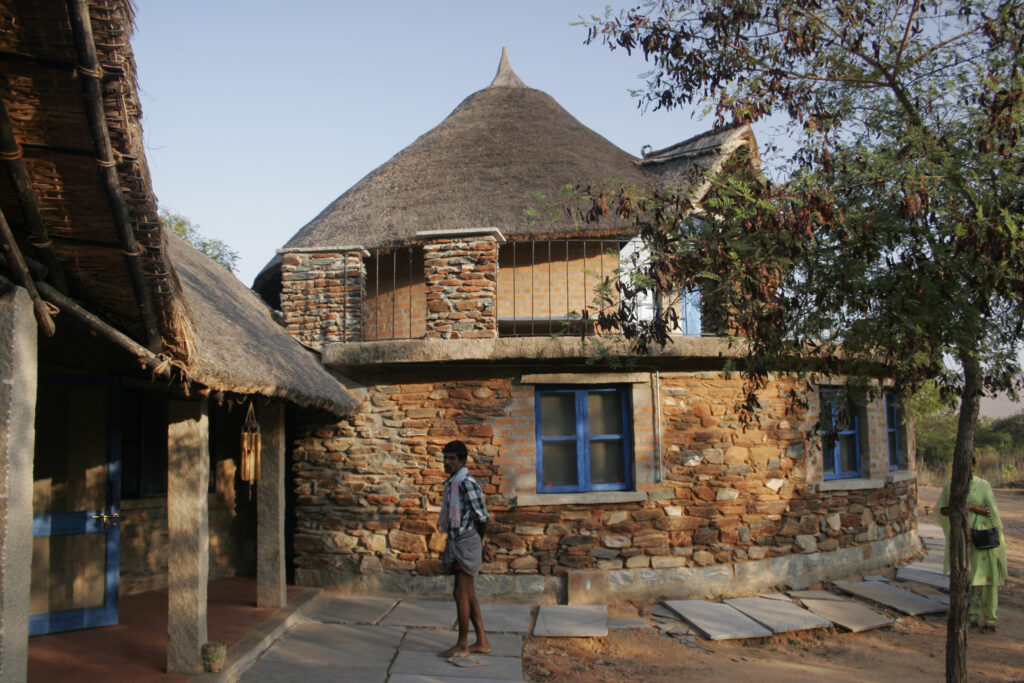
On the other hand, it is not surprising that almost all traditional buildings, regardless of the fact whether they are owned by economically poorer families or wealthy ones, are beautiful to behold, comfortable to live in and do minimum damage to the environment. Whereas it is only rarely that we come across examples of modern architecture that could be called truly beautiful; additionally they are often impractical and uncomfortable to live in. Unfortunately repackaged “Modernist” boxes have become the symbols of ‘development’ and material progress. They are recognized by a small but powerful group of the ruling elite –policy makers, executives and technocrats; interestingly often people with impressive educational qualifications from prestigious universities education but with hardly any skills acquired that would allow them to work with their hands.
In the process craft has become absent from the basics of the so-called “construction industry” – good masons with the skill to construct a brick wall properly are a rare breed today. In our country, with its still existing vast pool of human resources, it makes practical sense to design buildings that incorporate the skills and competence of the people who construct them. Architects are trained to design and practice architecture in a “top down” process with a single point of control and decision making. The process of architecture practiced in partnership with craftspeople invariably creates sophisticated and intrinsically beautiful projects which are genuinely sustainable both ecologically and economically. Today there are a mere ‘handful’ of architects across India who chooses to collaborate with traditional craftspeople, their few projects shine as beacons amongst a sea of commonplace buildings produced by mainstream architects.
The problem lies not only in the standardization of construction methods through the CPWD system but also exists within the system of education imparted to the students of architecture throughout the country. This is where change is actually possible. Architectural education on the whole largely ignores the role of the traditional craftsmen and the architecture they built. Even during student Field Study trips to historic sites, emphasis is laid on documentation through measured drawings and photographing buildings. Very rarely does a student of architecture find the opportunity to understand the highly evolved traditional craft of design and construction that actually created the building or settlement. The architecture syllabus needs to incorporate the understanding of living traditional skills and systems not just as a study of history but as a positive alternative to current construction and design methods.
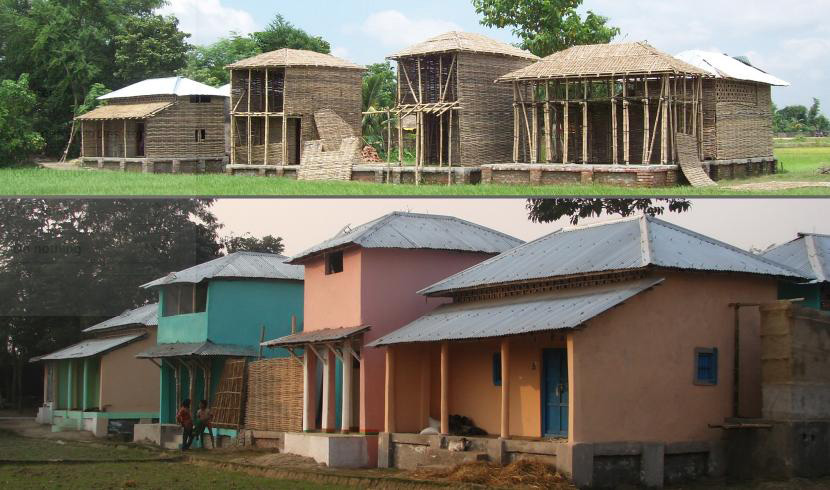
There is also a need to put together – like the 2007 publication “Crafts of India – Handmade in India” by the NID professors Aditi Ranjan and M P Ranjan – a comprehensive listing of the crafts-persons and their skills on offer across the country along with their contact details to enable architects to engage with them in any new building process or conservation of older structures. Masons, carpenters, blacksmiths, murtikars (traditional sculptors), weavers and even labourers can all become a part of the design and construction process rather than relegating them to mindlessly pouring concrete or constructing brick walls labeled “230 thick” on construction drawings. In the industrialised Western world traditional hand crafting has almost died out and thereby has become exclusive and often unaffordable. In India hand crafted products can still be used by the poorest. The simple clay pot crafted by neighbourhood potters is still used to cook rice or store water. The involvement of crafts in architecture essentially involves people rather than products and works towards a more humane architectural process. Hand crafting inherently is the very opposite of standardised mass production, large scale organisations and wasteful infrastructure provisions. Hand crafting respects the individuality of the artisans, their creativity and fixes responsibilities for quality and time management on to individuals and guilds. It also ensures that the economic benefits generated through this process of building reaches the local community.
It has become increasingly necessary to re-establish alliance between the practice of conventional architecture and the involvement of craftsperson in the process of design and construction. This would demonstrate that architecture through empowering people is possible, and it works best at locally manageable scales of buildings such as houses, schools, colleges, or primary health care facilities – which also form the bulk of the construction activity across the country; mega projects such as dams, highways, airports or giant complexes like those built for the Common Wealth Games are a very small percentage of the total volume of construction in the country.
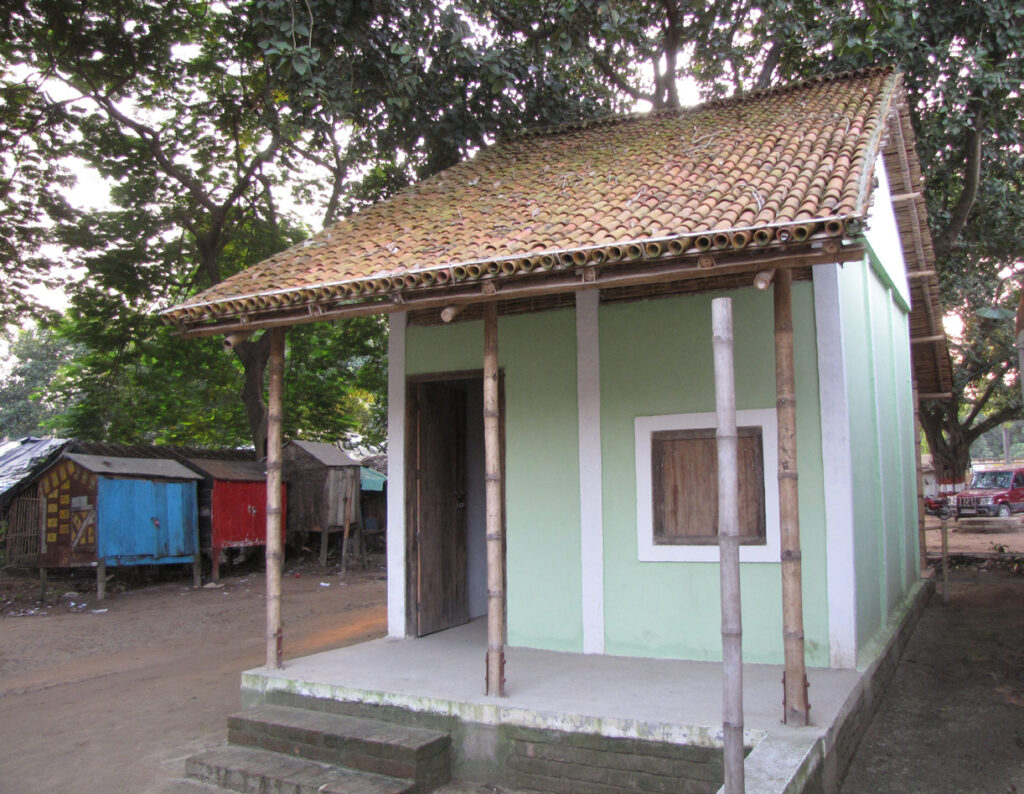
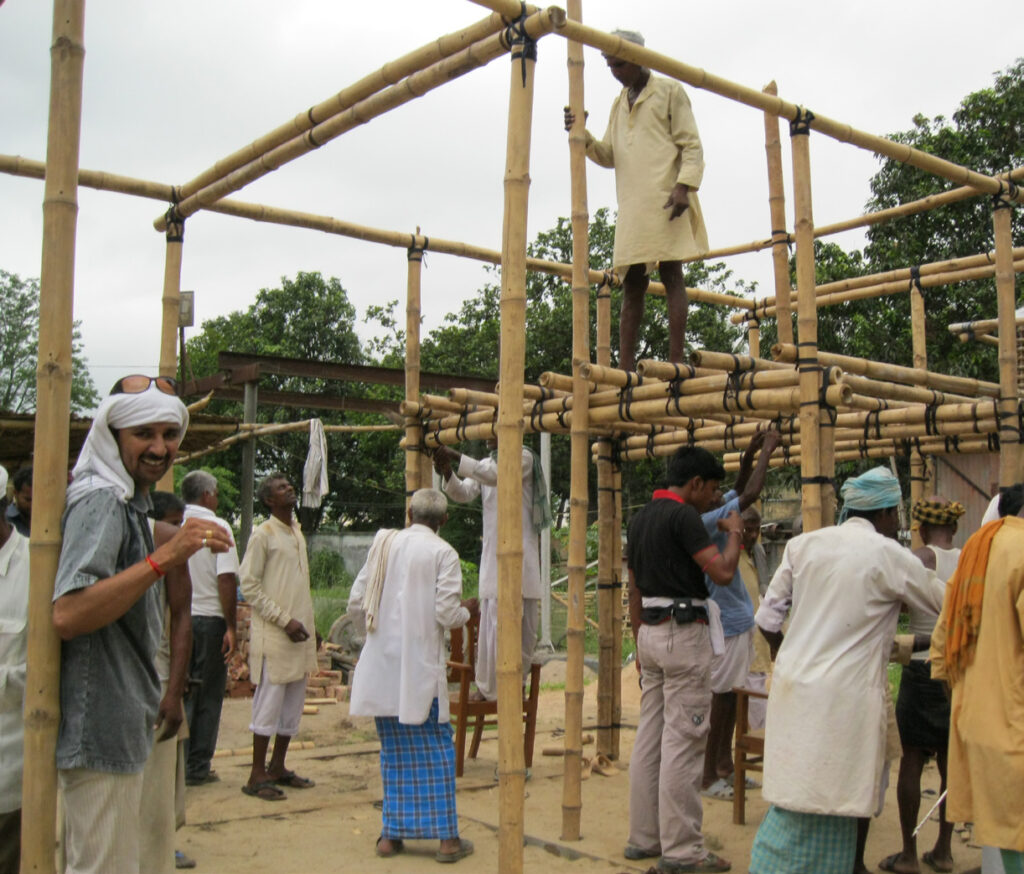
Amongst all the different professions, it is the architect who inherently requires being truly creative in his or her work. The design process itself, along with getting the building constructed, requires architects to be both creative and ingenious, along with being able to innovate. Therefore integrating craftspeople into this process should be seen as a creative opportunity rather than as a challenge. As stated earlier the starting point of inculcating such an approach has to begin in the schools of architecture. Today, with the over abundance of colleges of architecture in the country, the ones that can hope to remain relevant would be those that can offer greater exposure to their students to a wider variety of practices or ways of constructing architecture.
There will always be a limitation on the number of conventional projects where young architects would be presented with the opportunity to build. Similarly, there is a limit to the number of positions in established architectural firms that would be available to a fresh graduate. If instead an architect is able to work with artisans and local communities, in a relevant and responsible manner, the landscape of our built environment will improve greatly, and at the same time allow the money economy to penetrate deeper into the bulk of our country’s population. This seems to be the only positive way for architectural practice to move to a more meaningful and better future.
This piece was first published in Indian Architect & Builder, October 2017 Issue
Also read:

