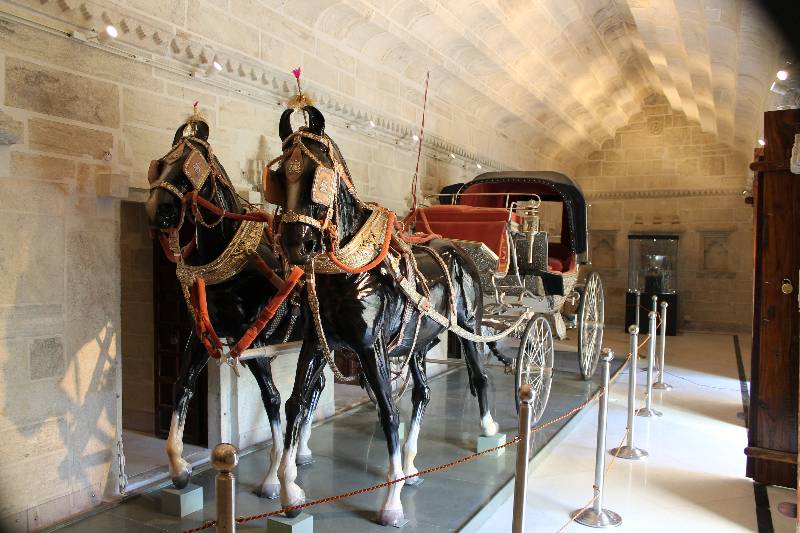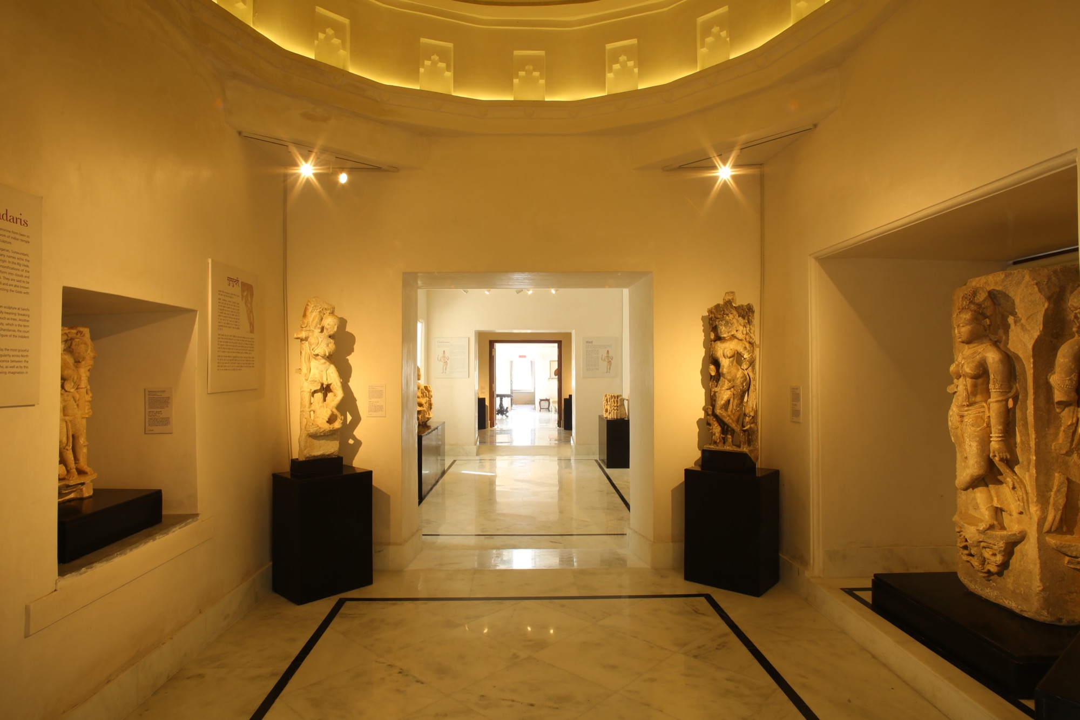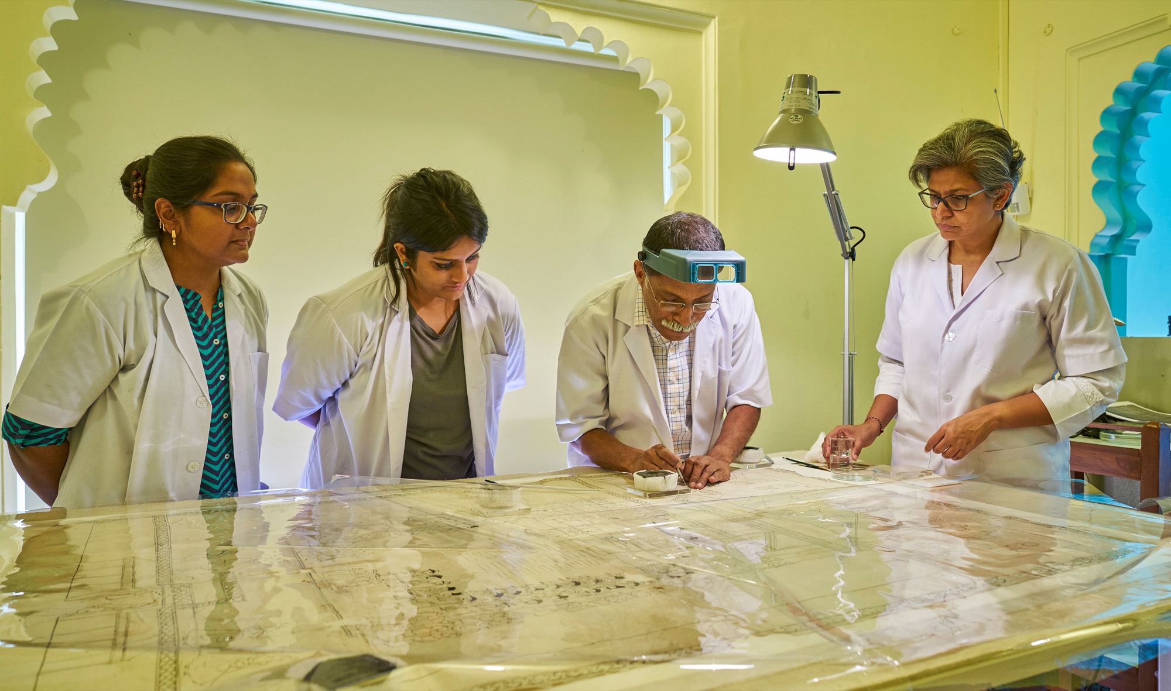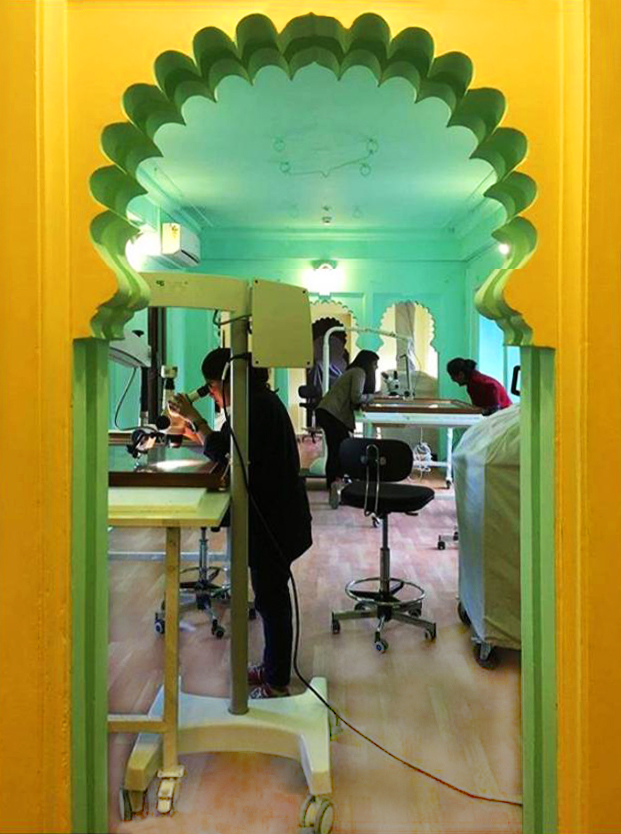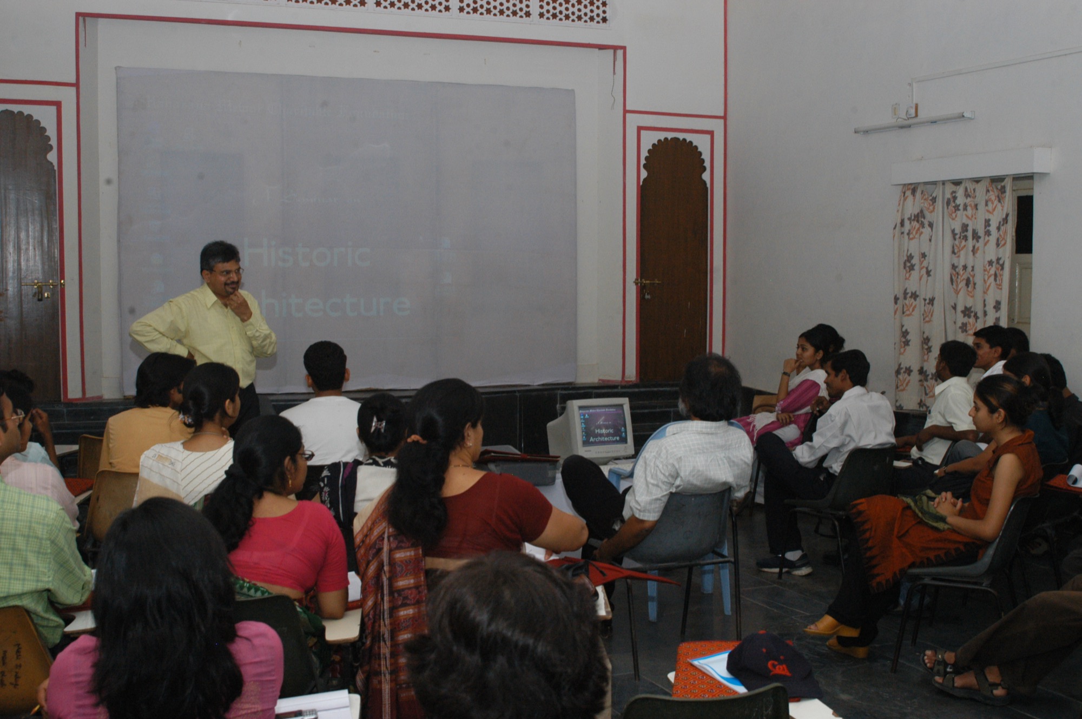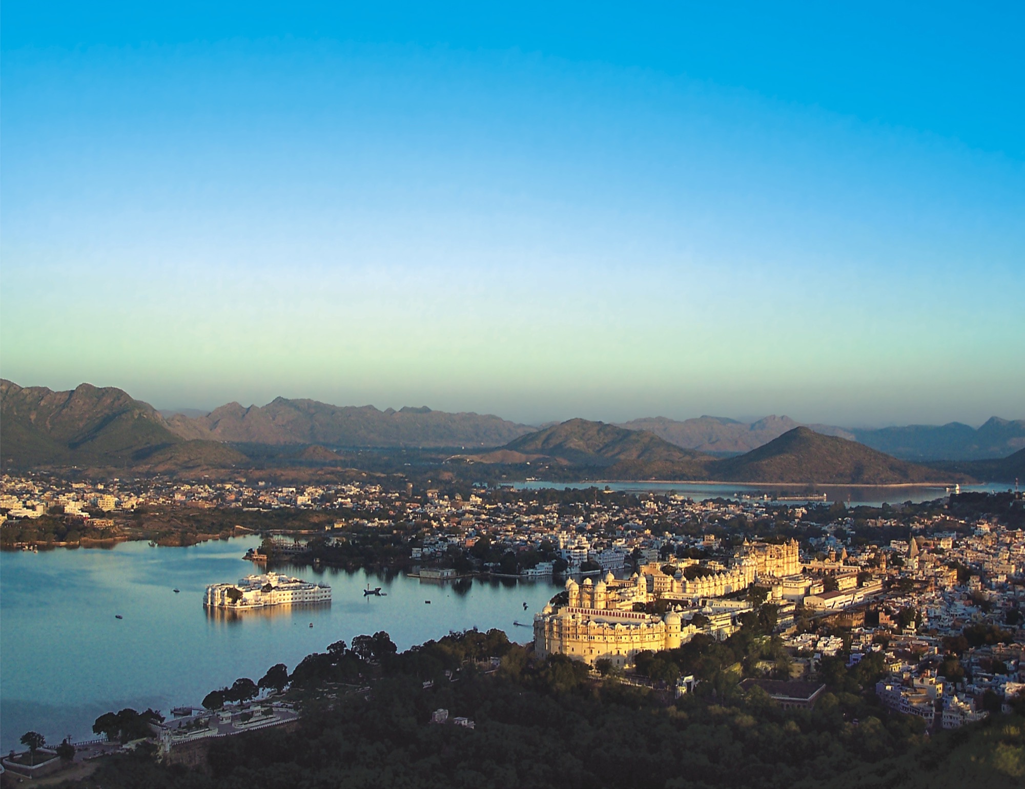 The City Palace is an exemplary living cultural heritage that has survived in an unbroken line of custodianship from medieval kingship to modern democracy. Post-independence, In 1969 Maharana Bhagwat Singh announced the formation of Maharana of Mewar Charitable Foundation (MMCF) and donated large portions of his City Palace Udaipur, along with an endowment to the Foundation. The City Palace thus became a Museum open to the public, sustained by fee from visitors.
The City Palace is an exemplary living cultural heritage that has survived in an unbroken line of custodianship from medieval kingship to modern democracy. Post-independence, In 1969 Maharana Bhagwat Singh announced the formation of Maharana of Mewar Charitable Foundation (MMCF) and donated large portions of his City Palace Udaipur, along with an endowment to the Foundation. The City Palace thus became a Museum open to the public, sustained by fee from visitors.
In its last 50 years of existence, the Maharana of Mewar Charitable Foundation (MMCF) as the main custodian of the City Palace has undertaken several initiatives in association with various stakeholders to create international benchmarks in conservation and museum management besides reaching out to the city.
The museum and conservation plan for the City Palace Museum combines modern and traditional methods within the context of the history, condition and conservation needs of the monument. The conservation plan covered exhaustive research and analysis of the palace architecture that was undertaken by MMCF during the preparation of its Conservation Master Plan with support of the Getty Foundation between 2005–2009, including a thorough study of a team of experts in various disciplines. As part of the process, detailed archival research of the daily palace records known as bahidas and ekantars dating back to the 18th century was undertaken, along with a study of the various paintings and murals within the city palace which dated to various phases of evolution of the structures, going back to the 18th century. The focus of this stage was on a multi-disciplinary approach to planning, with specific technical inputs from the various consultants and organisations including DRONAH, IIT Roorkee, UNESCO New Delhi and National Museum Institute.
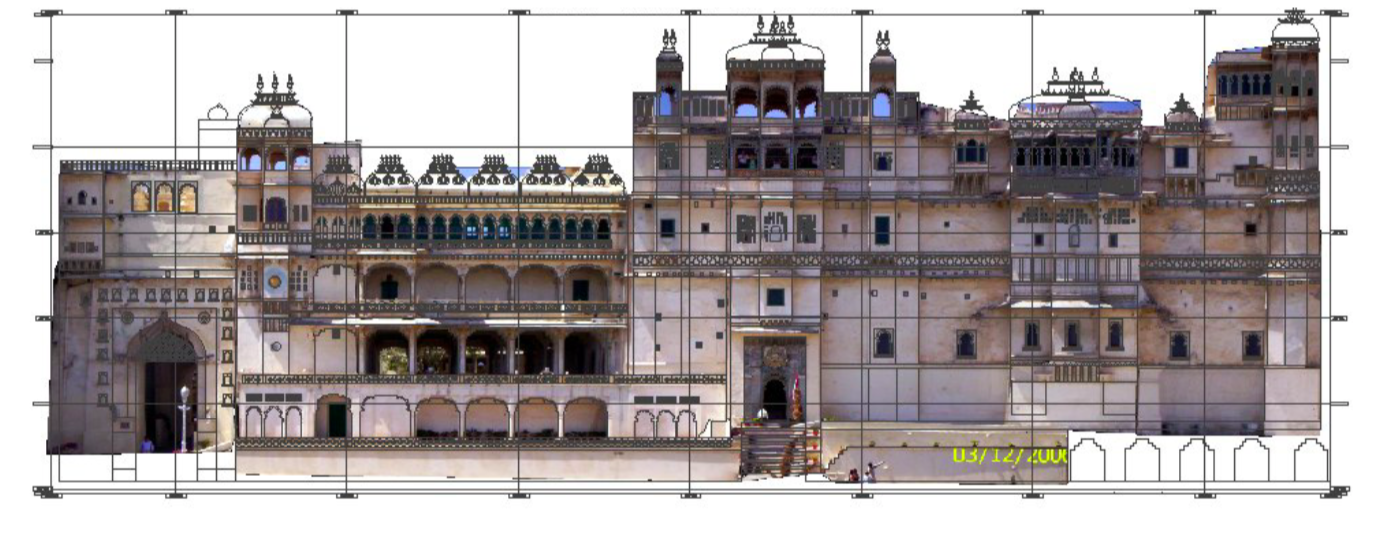
The conservation philosophy for the City Palace, Udaipur goes beyond mere technical restoration, to encompass the social, cultural and natural realms. It aims to conserve the built heritage in its entirety, along with its geographical and socio-cultural morphology. This conservation approach thus outlines conservation policies and prioritizes conservation activities that preserve and improve the identified values of the city palace by addressing both the tangible and the intangible heritage of the site in totality which constitutes the living heritage. The ongoing initiatives of MMCF in conservation and planning of these palace spaces and their conversion into a Living Heritage Museum of global significance.
By 2019, the City Palace Museum, one of the largest historic palace museum in the country with more than 200,000 sq.ft. of space has completed major conservation works including building an in-house conservation architects and engineers team to ensure rigorous conservation practice in the daily repairs and maintenance of entire palace museum. Its Museum Planning and implementation were supported partially by the Ministry of Culture Grant in 2012 leading to the completion of several state-of-the-art galleries such as the Silver Gallery and Sculpture Gallery curated by some of the best-known curators in India.
 What is exceptional is that the Museum has evolved its approach in all spheres – including collections care and management with latest museum software such as TMS (The Museum Software, US), archiving and cataloguing and conservation of the collections besides building conservation and gallery designs. Again, the best of India’s art conservators are engaged since the last decade who have helped to develop an inhouse museum team of art conservators along with a Conservation Lab in collaboration with the Freer Sackler Gallery, Smithsonian Museum. The team recently (11th-12th October) conducted a training workshop on XRF for paintings at the laboratory with the aim to disseminate advanced technologies for conservation.
What is exceptional is that the Museum has evolved its approach in all spheres – including collections care and management with latest museum software such as TMS (The Museum Software, US), archiving and cataloguing and conservation of the collections besides building conservation and gallery designs. Again, the best of India’s art conservators are engaged since the last decade who have helped to develop an inhouse museum team of art conservators along with a Conservation Lab in collaboration with the Freer Sackler Gallery, Smithsonian Museum. The team recently (11th-12th October) conducted a training workshop on XRF for paintings at the laboratory with the aim to disseminate advanced technologies for conservation.
The Museum excels in perfection for each detail while designing any museum gallery. It has separate expert teams of curators and conservators for each collection such as armoury, silver, sculpture and textiles. The gallery interiors are designed to the last detail. Its ongoing armoury gallery (salehkhana) to be opened in December 2019 engages specialised mount makers (Plowden and Smith, UK) just to ensure that the conserved artefacts for display are appropriately mounted in the display cases under the curatorial guidance of armoury expert Mr. Howard Rickett. This is probably the first time any museum in India has engaged professional mount makers (professional expertise otherwise well recognised in international museums and exhibitions)
Along with systematic conservation of the City Palace and its Museum Galleries, MMCF has continuously supported conservation and development of the city by handholding the local government in envisioning heritage-based development plan in association with UNESCO New Delhi and the Indian Heritage Cities Network Foundation. It provided support to the Municipal Corporation in setting up the Heritage Cell in 2008 and was more recently involved in envisioning and implementing the Smart City Plan for historic areas of Udaipur. It is actively involved in city-to-city cooperation and networking among urban stakeholders of national and international member cities for sharing of experience and knowledge. MMCF has emphasized on digital mapping, dissemination and planning for Urban Heritage Assets, the suitability of the mapping technologies for the promotion of Heritage Tourism and collaboration with Smart City initiatives. The urban frameworks and historical governance and patronage in Udaipur include solutions to challenges faced in contemporary conservation of the city bazaars and residential spaces where the City Palace itself serves as a Living Lab for future learnings. MMCF has initiated city level heritage walks such as the Ahar walk being conducted regularly for visitors, architectural colleges and others besides conserving historic school buildings in the city. The Biennial World Living Heritage Festival started by MMCF in Udaipur in 2012 is expanding each time with more involvement of workshops for architectural and heritage students from institutions across India.
The City Palace Museum and Maharana Mewar Public School are some of the enduring institutions that continue to flourish since 1969. In the 21st century, these institutions directly employ over 1000; indirectly generating employment for 5000 families of the heritage-city of Udaipur.
In the words of Shriji Arvind Singh Mewar, the Chairman and Managing Trustee of MMCF
Since 1984, I have been building on the platforms created by my father, Maharana Bhagwat Singh Ji. Our Foundation is spearheading the revitalisation of the City Palace Museum with significant institutions like The Getty Foundation, USA and the Ministry of Culture, Government of India. Our plans to make the Museum into a world-class institution are bearing fruit. We have indeed come a long way in our trajectory of growth through very tumultuous years.
The challenge for the 76th Custodian of House of Mewar was to find sustainable models to preserve this way of life, this culture that needs to be preserved, without being regressive, by being dynamic and looking into the future and integrating it into the future. Shriji is today focusing on the challenges that Udaipur will have to face in the future. “I am now concentrating my thoughts on developing a model of a Living Heritage that will also be a practical model of sustainable development.” “In a word, we are here to serve,” he says emphatically.

