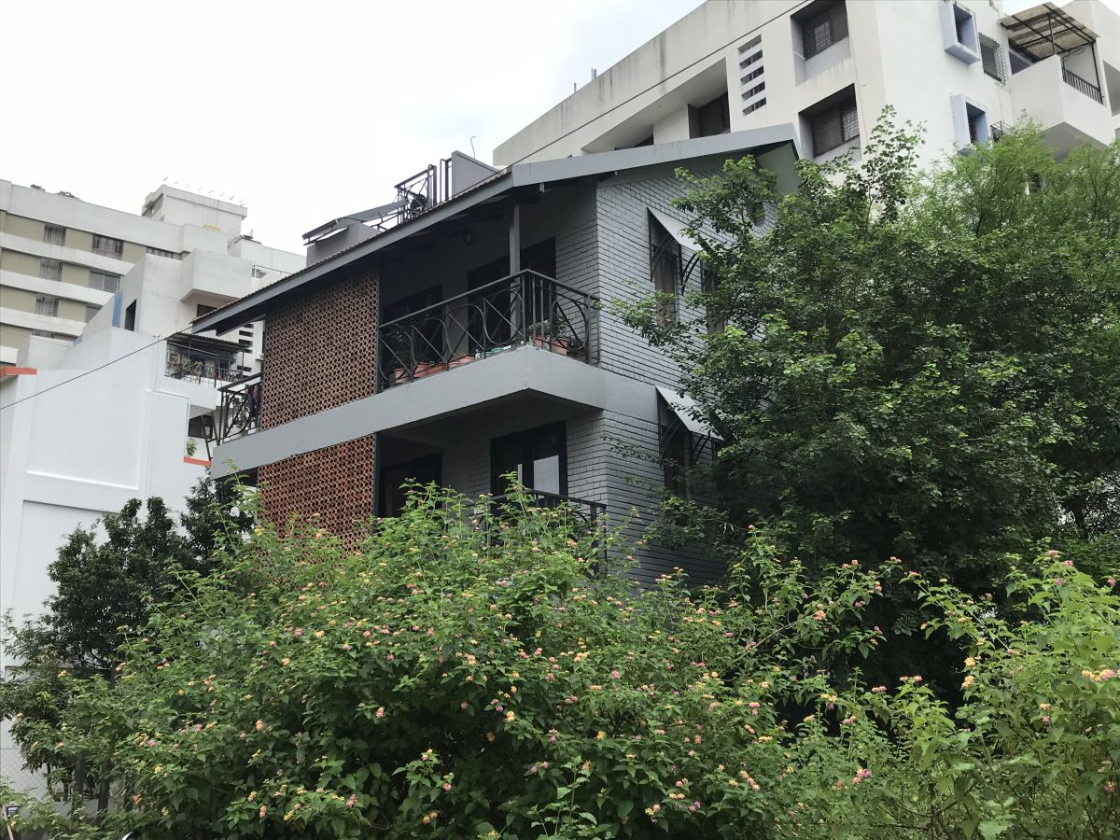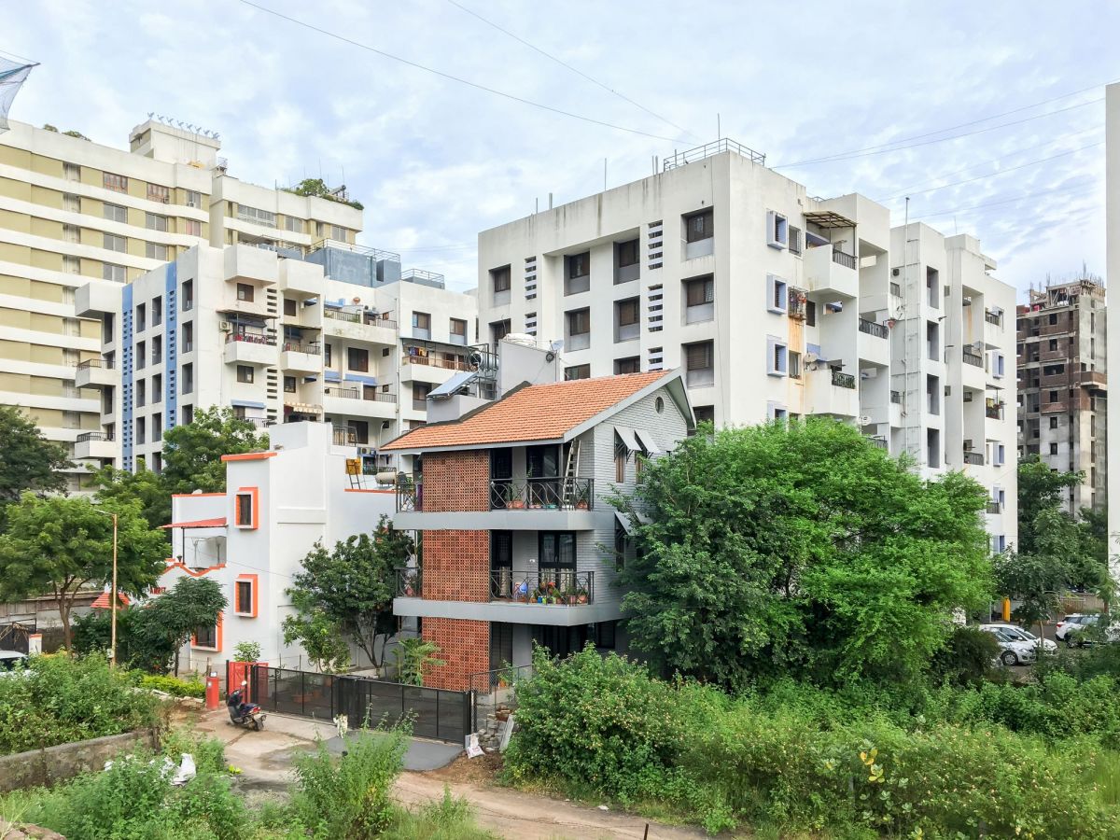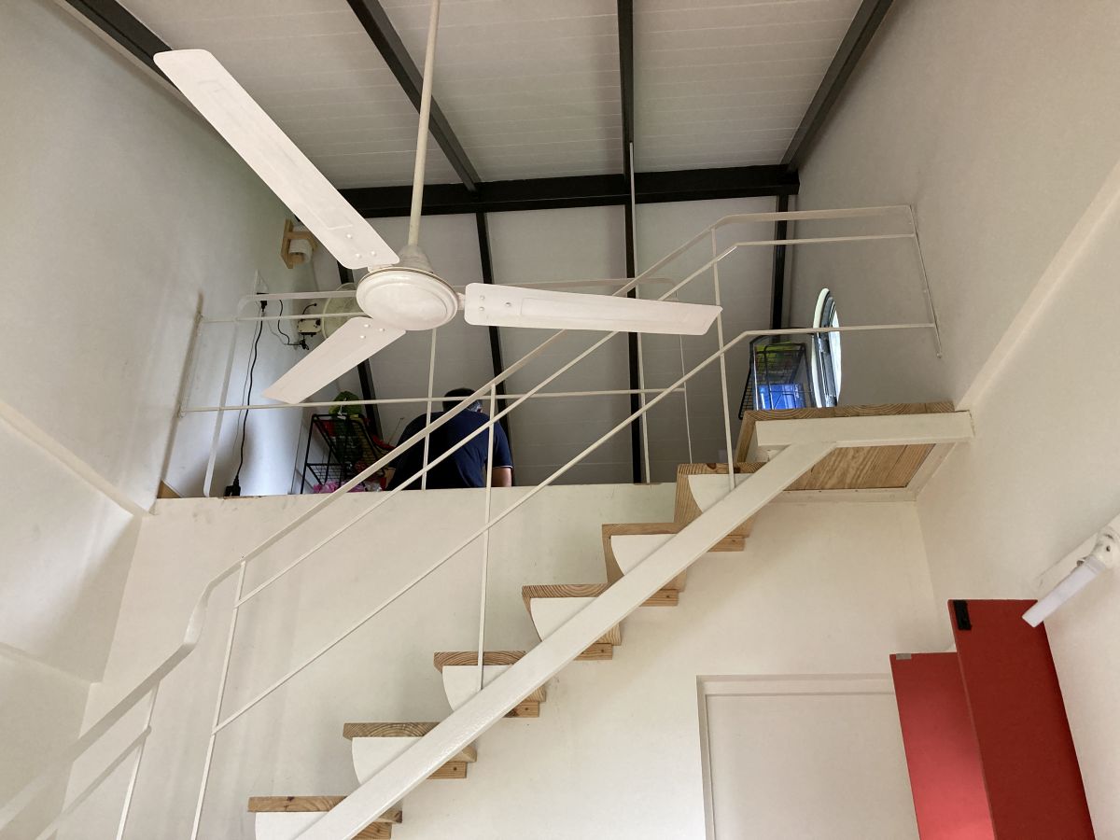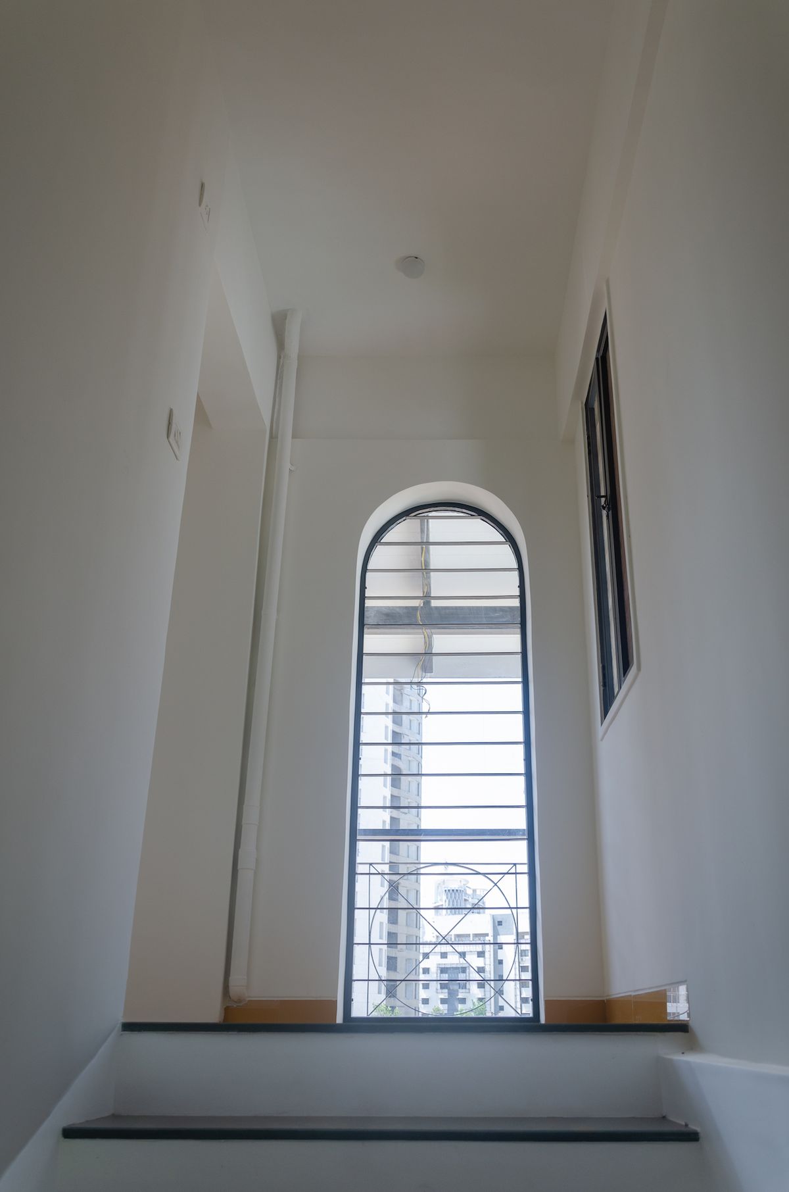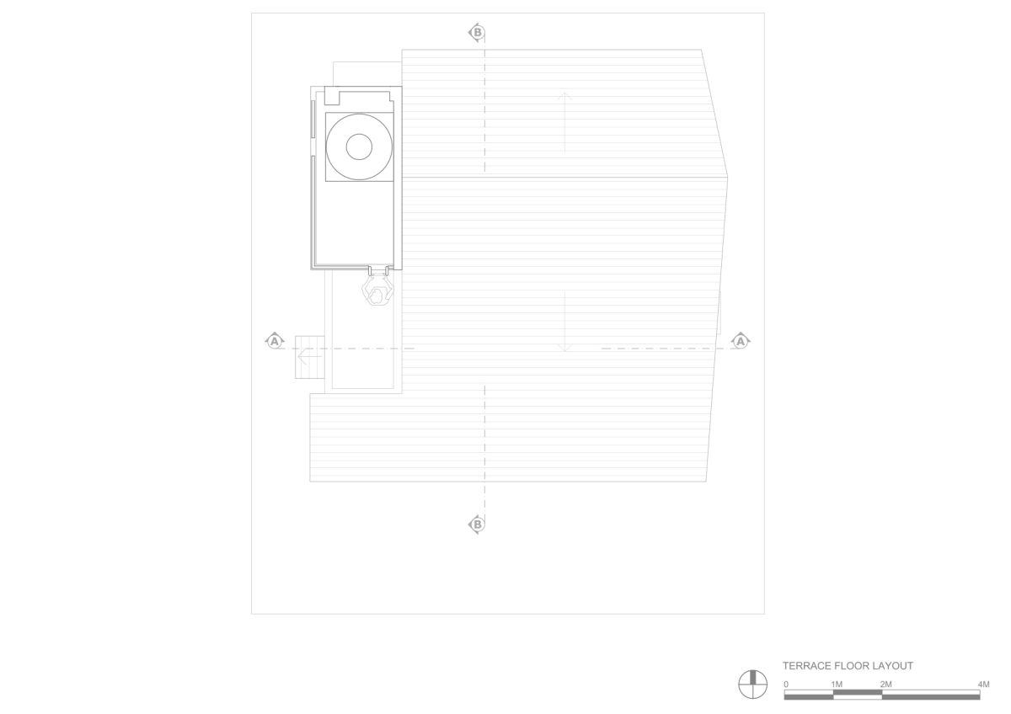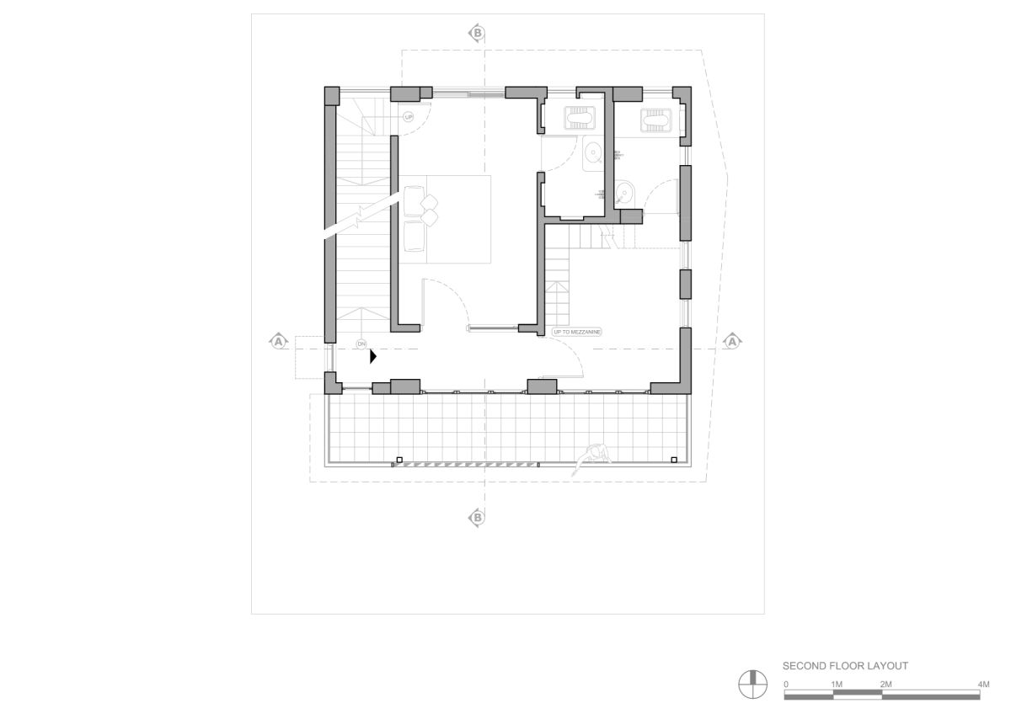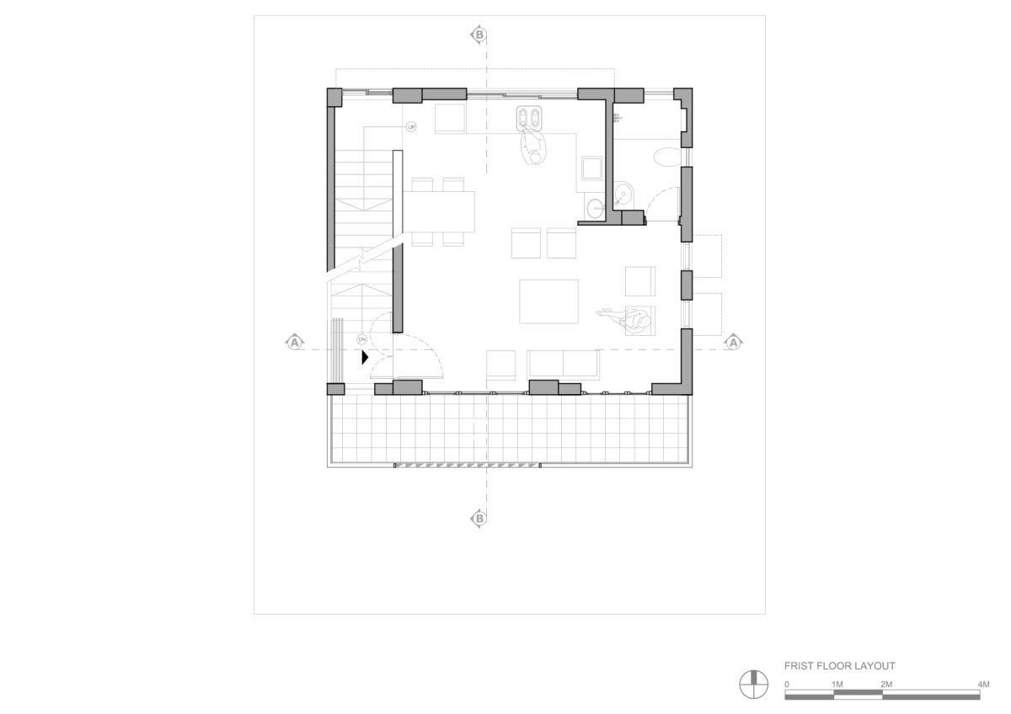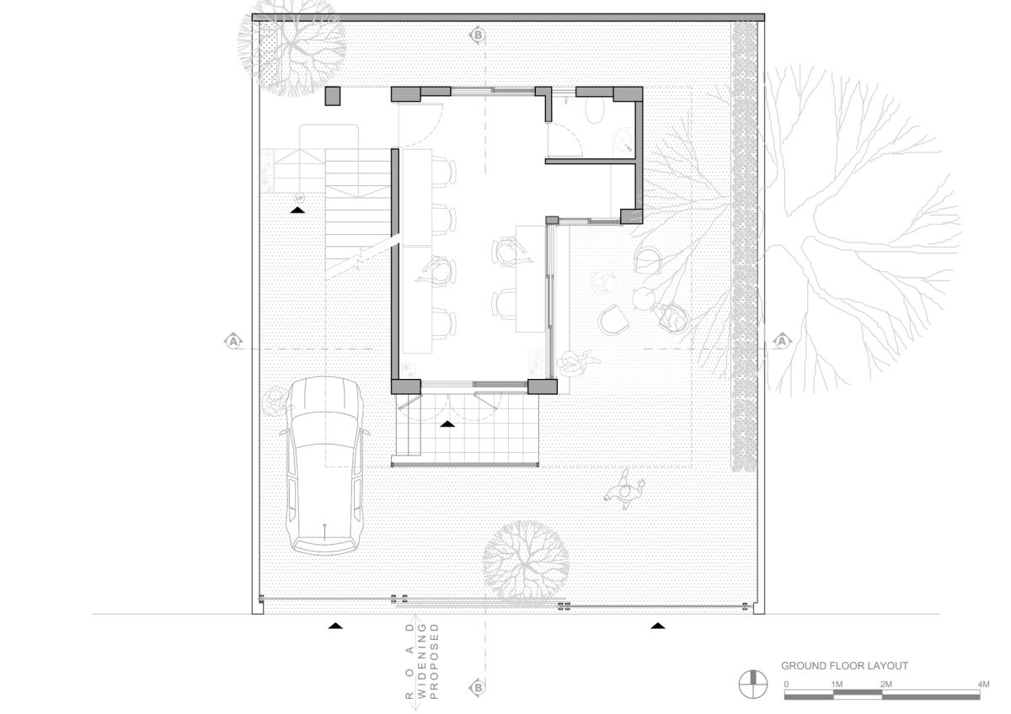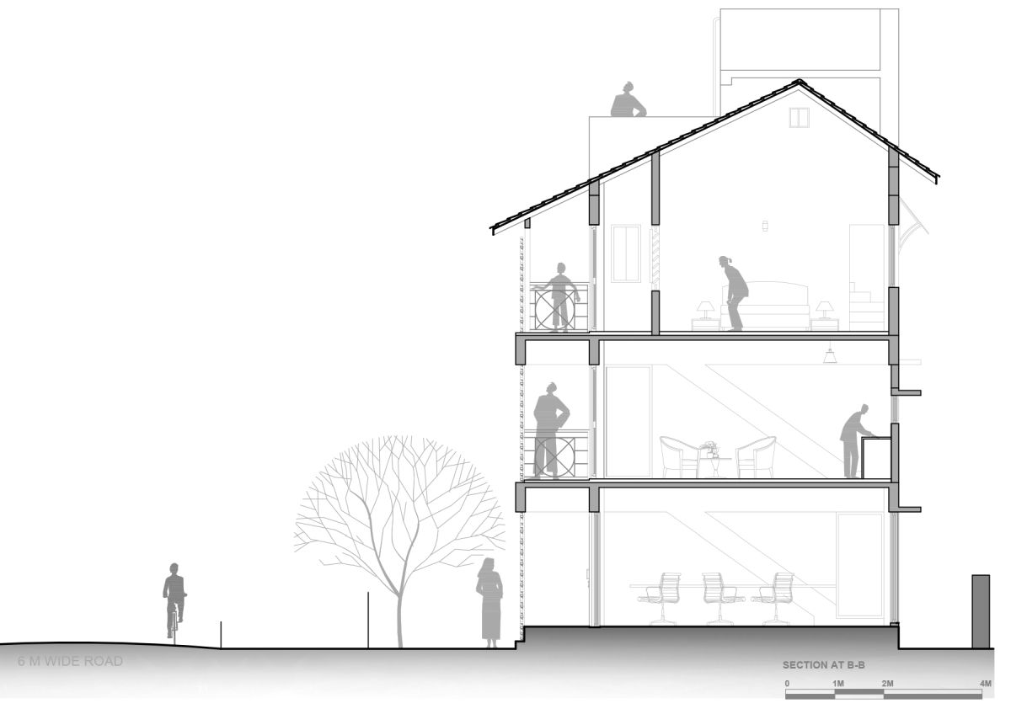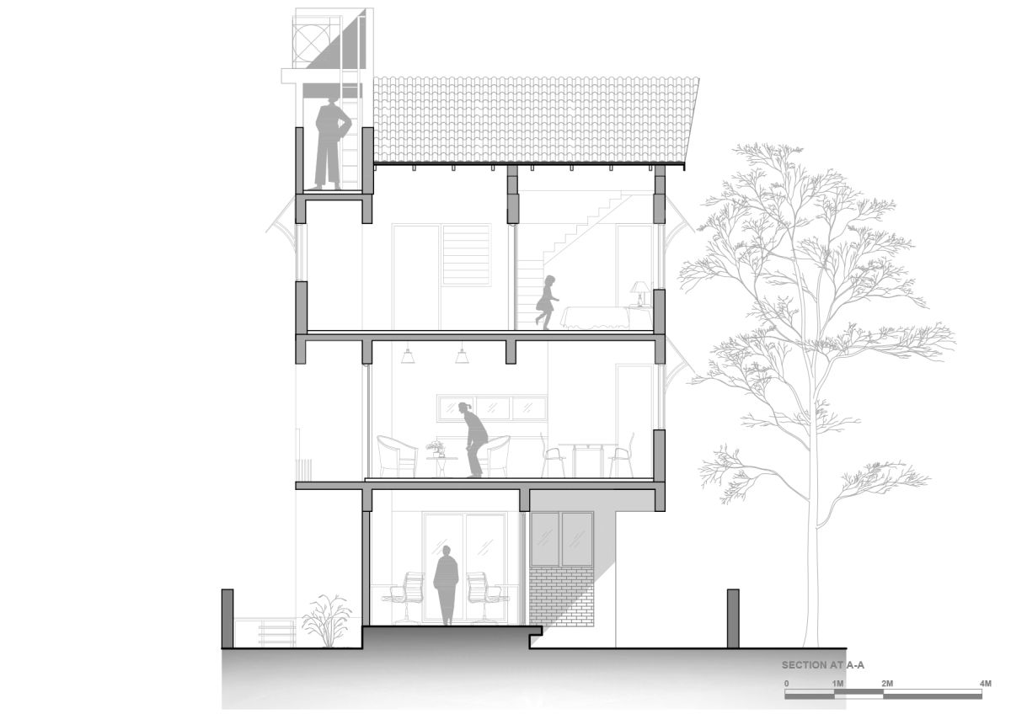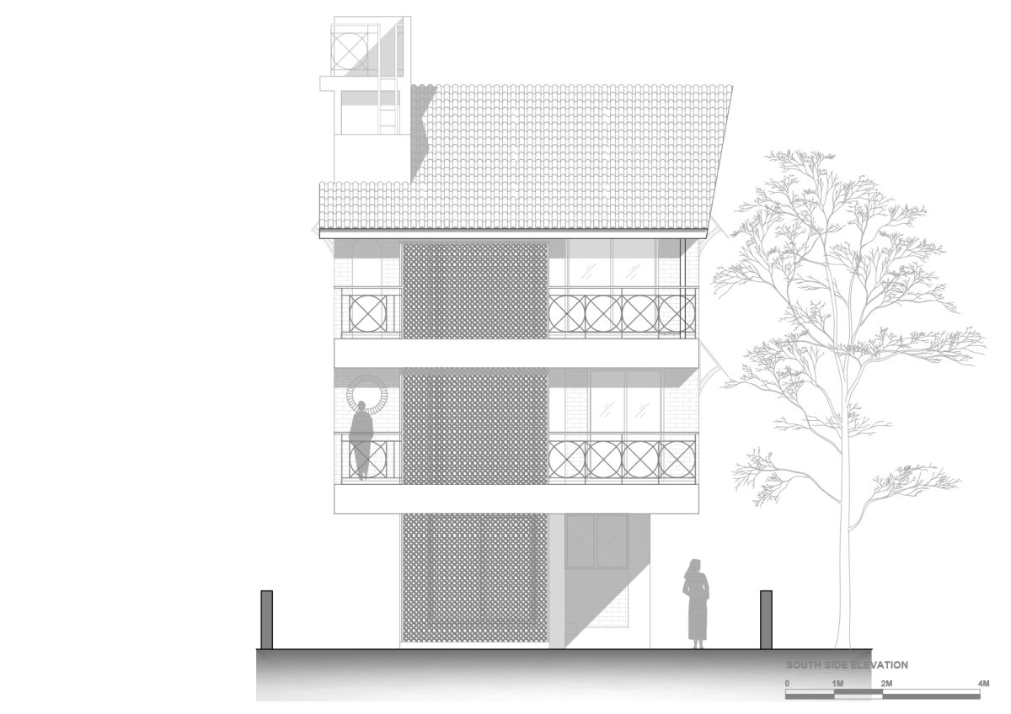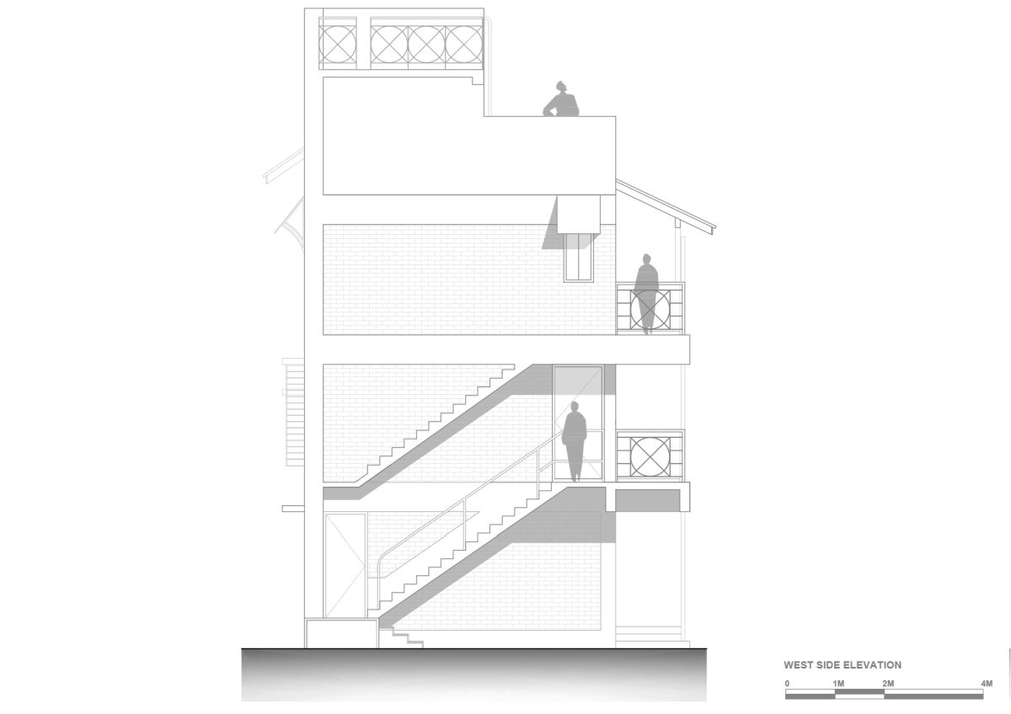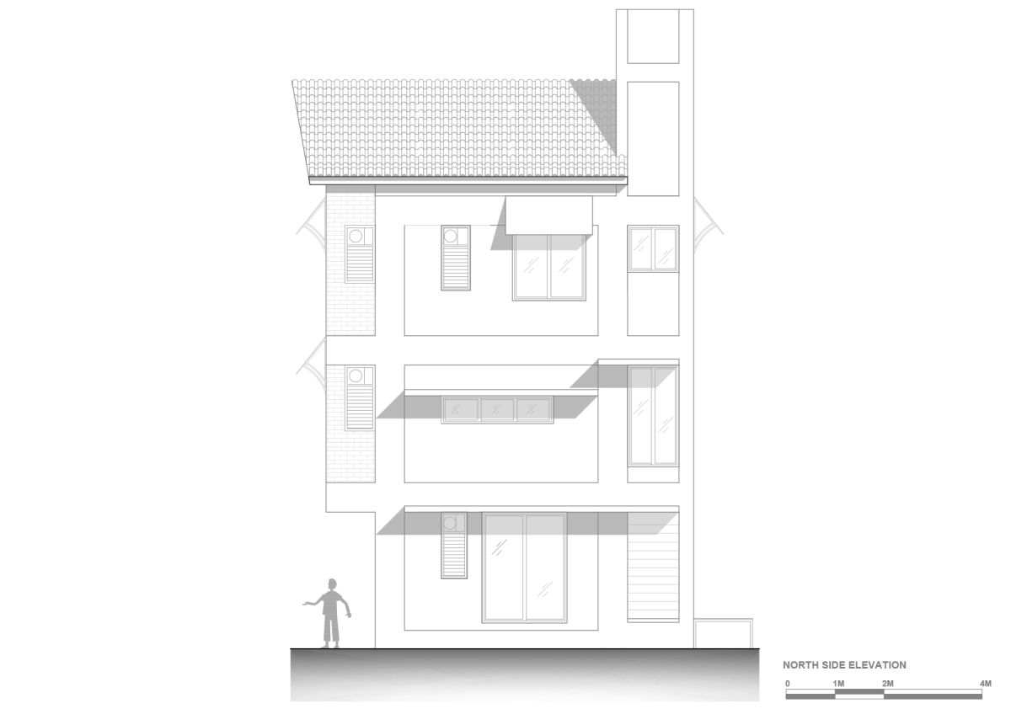This project has been a story of aspirations for us, for the clients, for the contractor, for the liasoning person, and for the entire team who made this happen. This plot was in a prime locality but was riddled with many riders related to setbacks, commercial use, road proposal, gunthewari etc. We discovered these after doing a few alterations of design.
The clients had a genuinely tight budget and they had actually come to us for a feasibility study wondering if it was worth investing in building a house. So as architects we have hand-held this project and made it happen while we built a team who were as spirited as us. We had to reverse calculate based on the budget and ensure that the design already minimized the cost.
The clients were very keen on a craft oriented, sloping roof house reminiscent of Konkani houses in which spaces will be cosy, and liveable. While we explored many natural building materials, the budgets, maintenance and practicality aspects brought us down to using an RCC framed structure with infill walls. Since the floor plate was small, the external walls were the primary elements to be made. These were made in 9” walls instead of 6”.
The house cantilevers out in all directions on the first floor which necessitated using steel / rcc and made us move away from using denser/heavier materials like mud. A good contracting team at site supported our adamant views on using exposed concrete, exposed brickwork and a a whole list of solutions for simplifying the material palette.
In this house the standard contracting teams were trained for this different approach of keeping every built form without ‘touch up’. We succeeded to some level, but it is finally a mindset change which will only happen gradually.
The design evolved over time as our clients also started seeing the built form and tastes changed from vernacular to dust free and maintenance free spaces.
Drawings –
Project Facts –
Project name: Choudhari House
Architecture firm: M+P Architects Collaborative
Firm Location: Pune
Completion year: 2020
Built area: 1700 sqft
Project location: Baner-Balewadi, Pune
Client: Priya And Kamlakar Choudhari
Lead Architects: Pooja Chaphalkar and Meghana Kulkarni
Media Provider
Photo credits: Pooja Chaphalkar and Meghana Kulkarni
Additional Credits:
Design team: Pooja Chaphalkar and Meghana Kulkarni
Contractor: Hrishikesh Kanitkar & Company
Budget: ₹ 35,00,000/-

