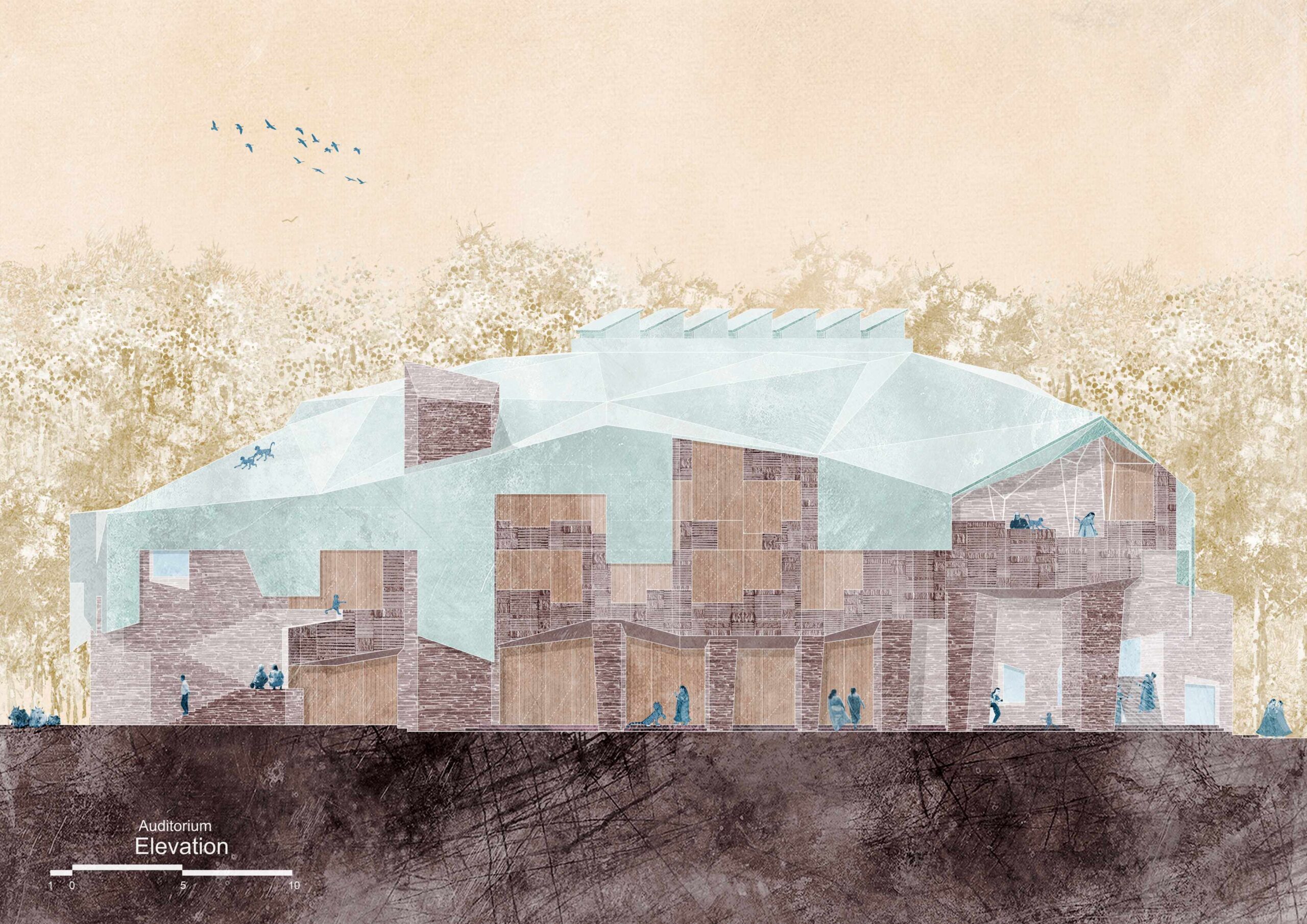“The same stream of life that runs
Rabindranath Tagore
through my veins night and day
runs through the world
and dances in rhythmic measures.
Dharā-Kshetra
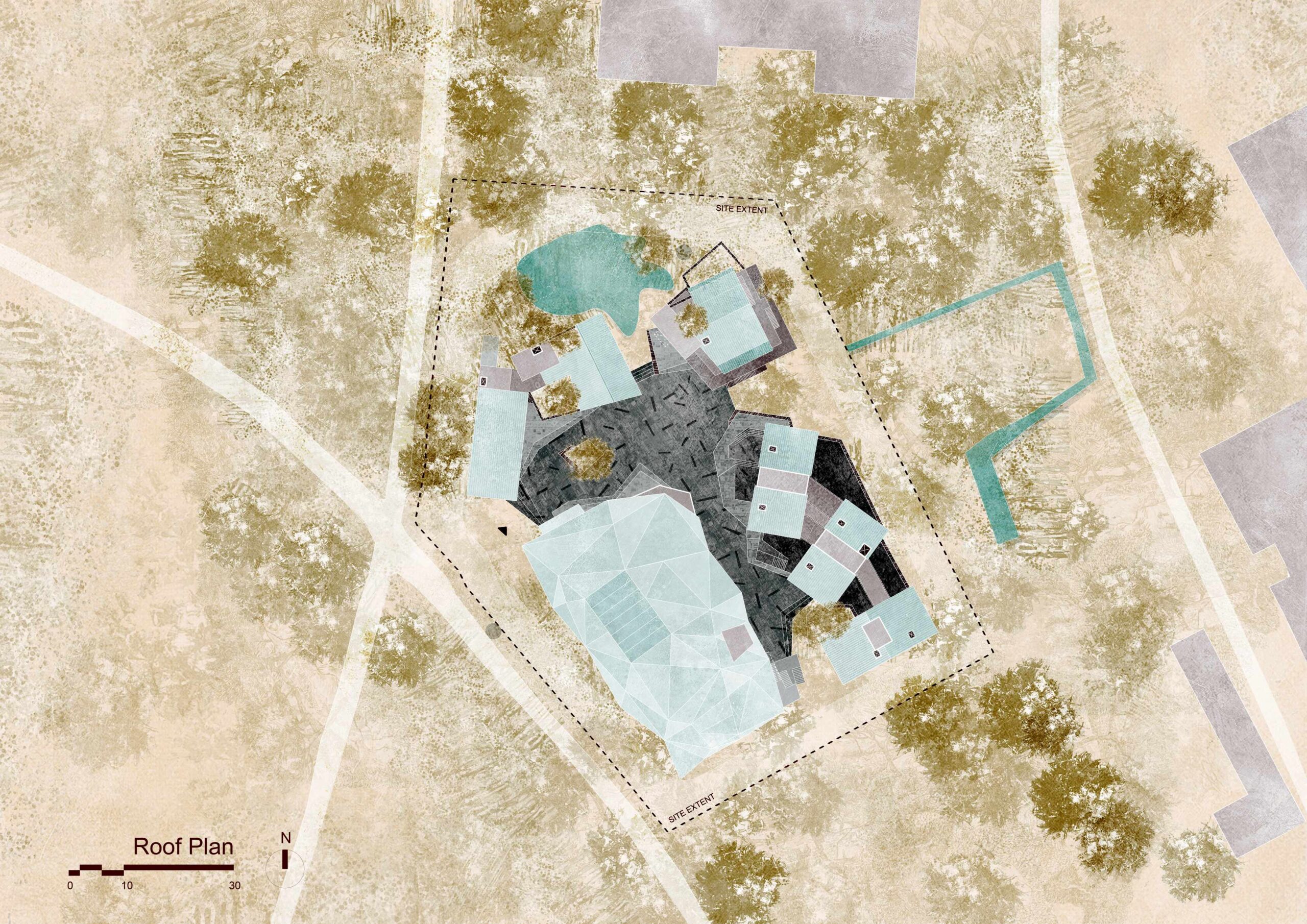
The idea of “Excellence” faces the unique challenge of having to re-assess building practices that are assumed to be “good” but are in fact proponents of the same system that harm life on earth. Therefore the Centre of Excellence of the Council of Architecture in India must devote itself to the search for the Good Building Practices of our day. Taking from Gandhi’s Idea of Satya-Agraha, this “insistence on truth” translates into an insistence on the search for Building Well. This building must demonstrate ways of building that cause least the damage to the environment, while itself being a place to further research better ways to make built environments.
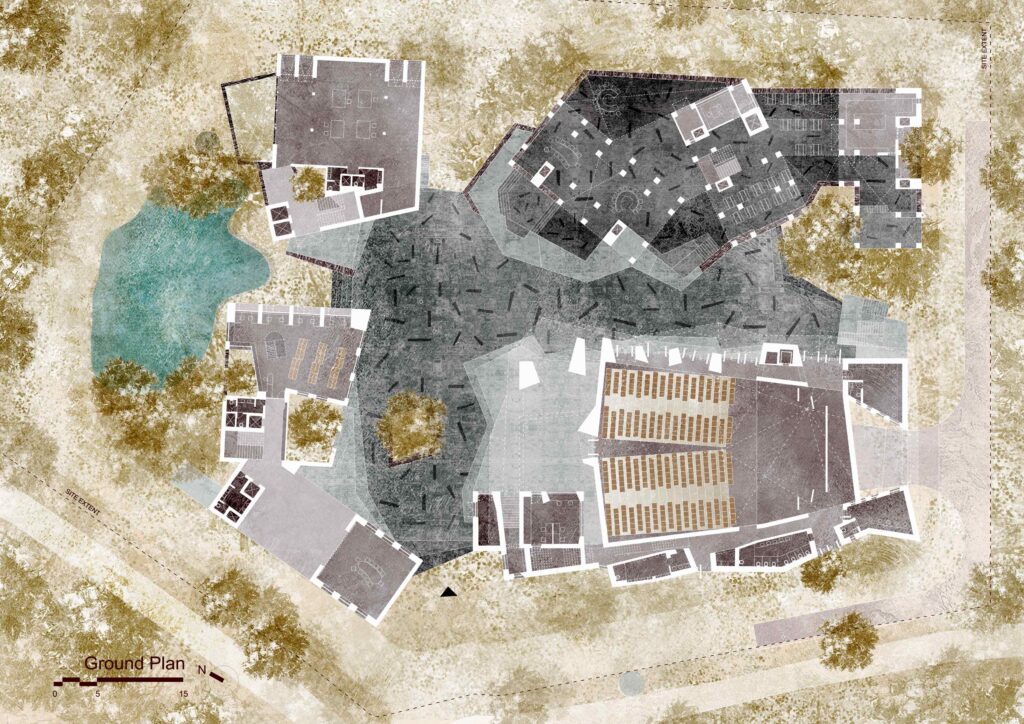
Program
Is developed with four basic necessities of a human being; Love, Knowledge, Food and Strength. Further multiplying to grow into a family, a community and a city.
Inspired by Vinoba Bhave’s diagram of M. K. Gandhi’s principles of Satyagraha
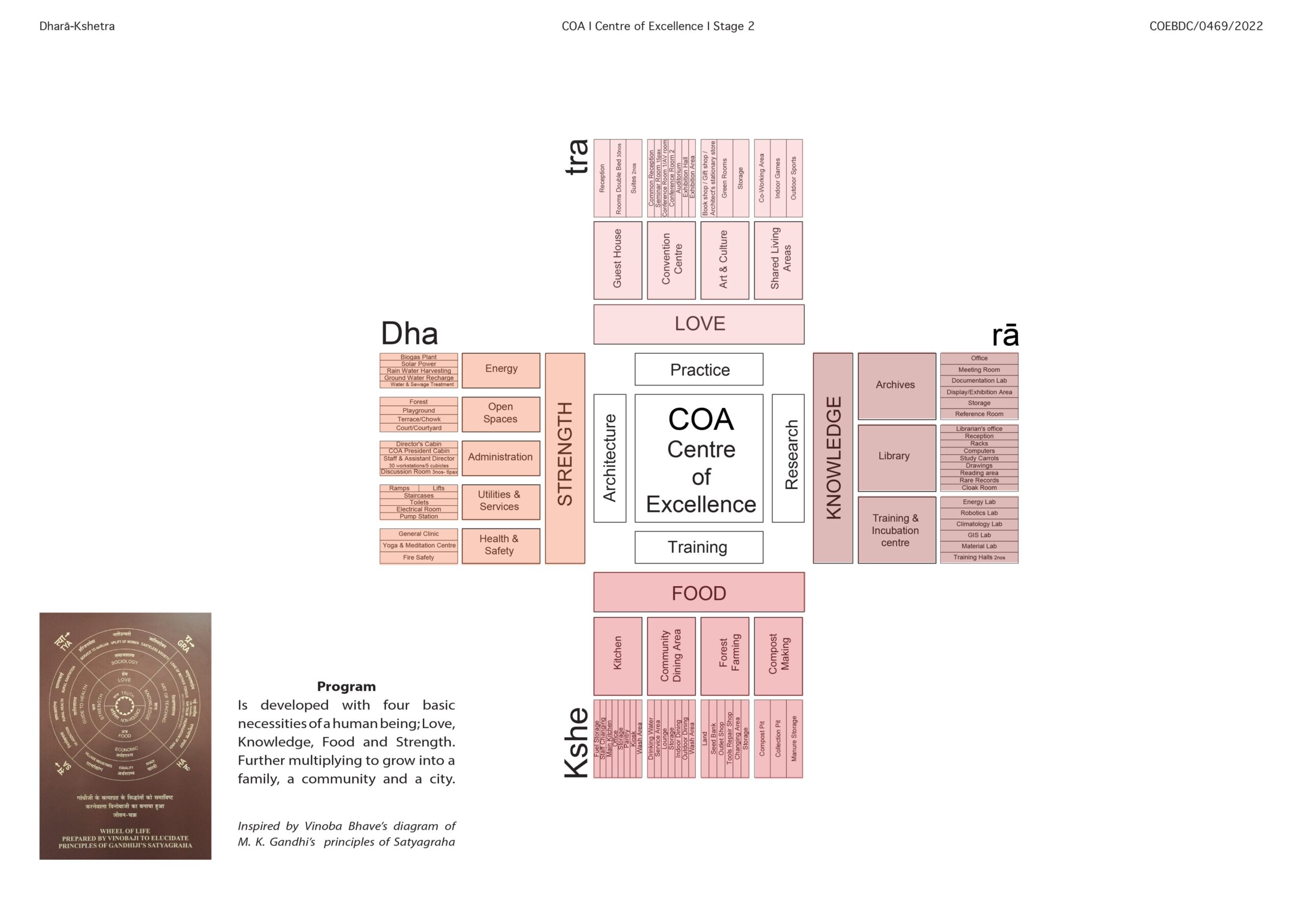
Flow Diagram
Intersections of Contextual flow and Spatial flow generate the architectural character/language for the centre. Further developing into the four principle conditions; Natural Site, Erosion, Sedimentation, and Float.
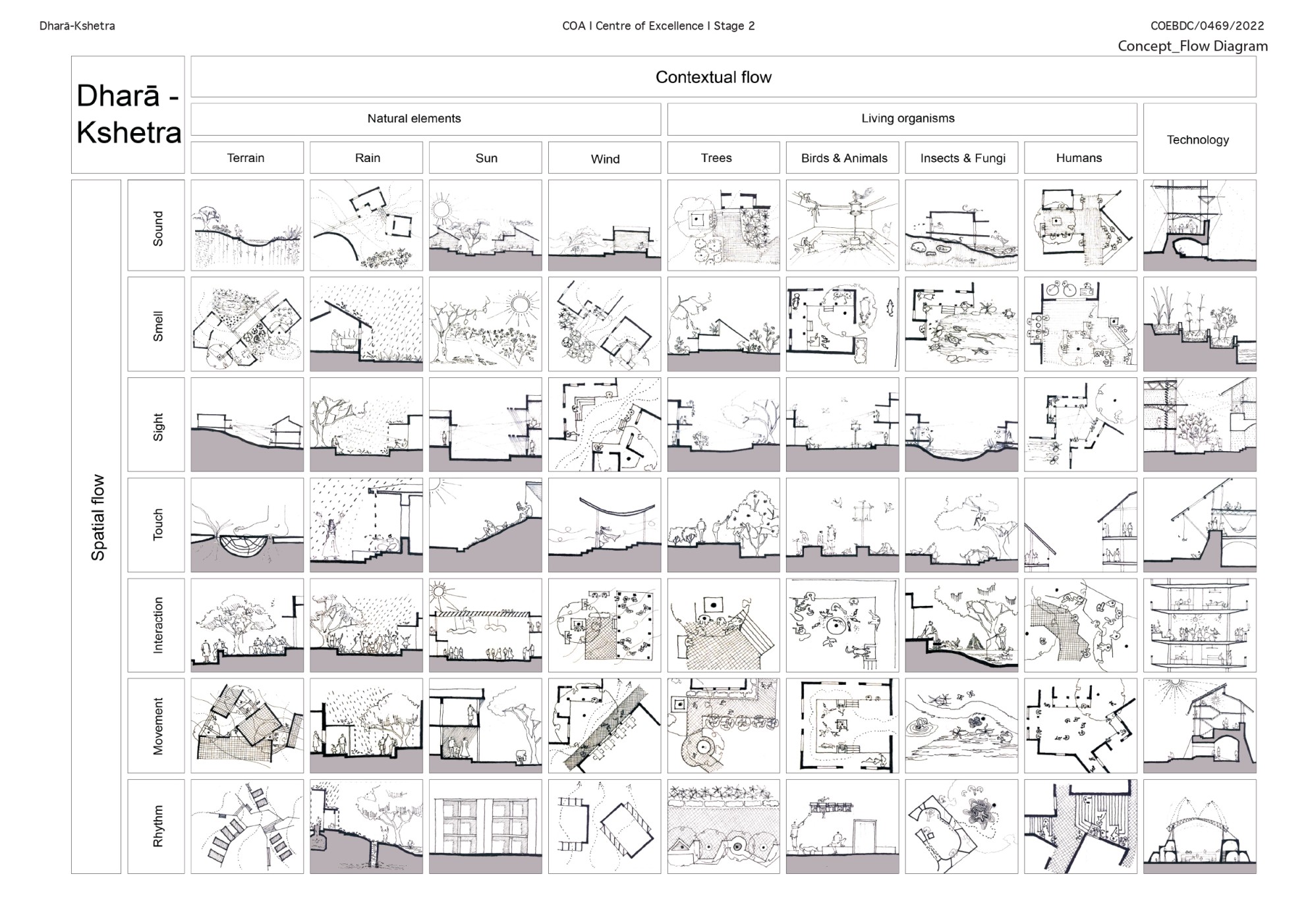
Site
Understanding the lie of the land and the potential of the existing topography
The first principle of sustainability is responsiveness to the context. The site holds a milieu of characteristics that have formed over time and are settled in seasonal routines and changes. When a building is built anywhere, it is inevitable that these processes will be interrupted. An understanding of the simple facts of this site allows the first concepts of the design to form in total cognizance of this specific environment. Here, the contour, resultant movement of the water on the surface, and vegetation are the first factors of the design idea.
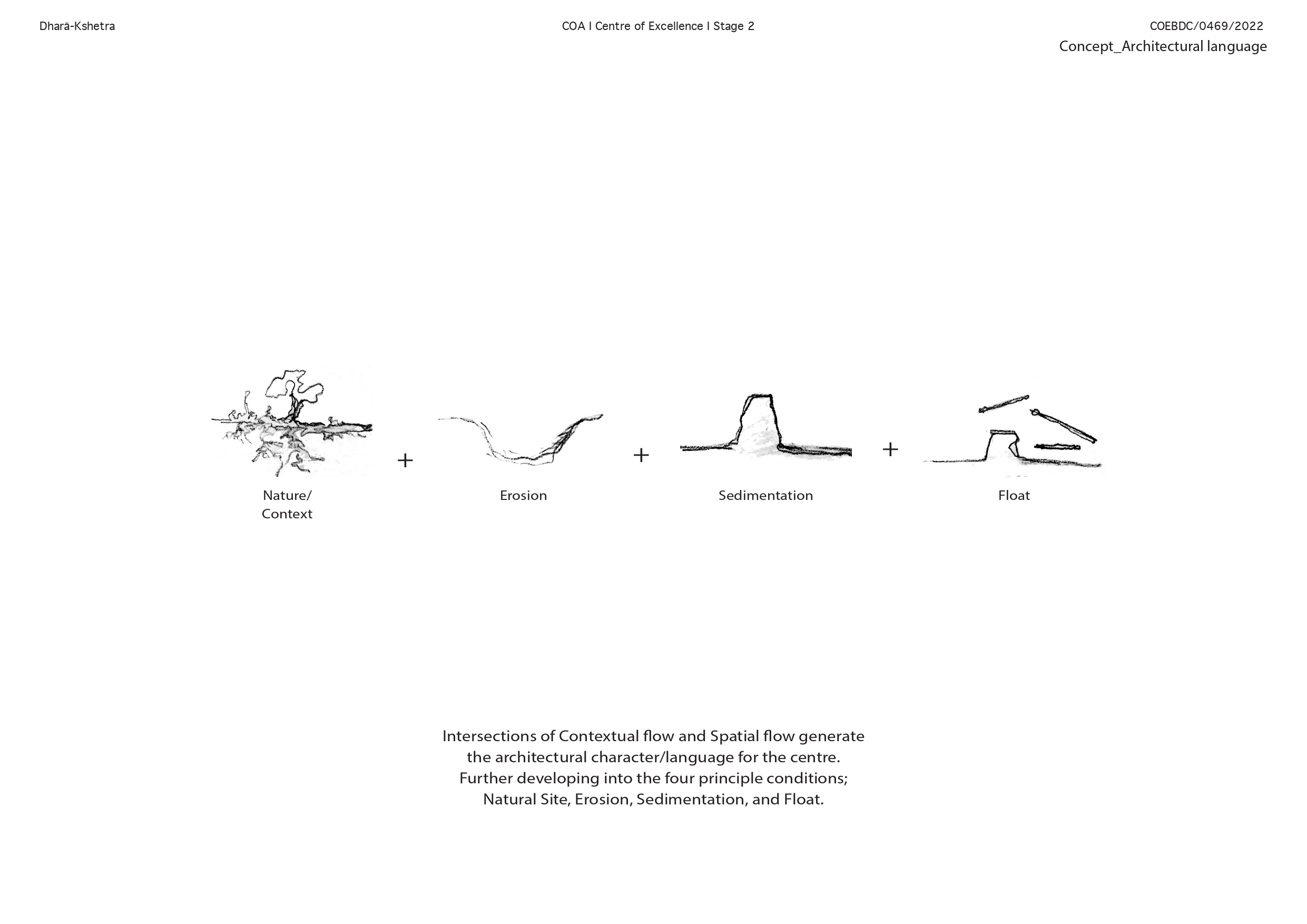
Insistence on the search for excellence
From Vinoba’s diagram, the site gets organisational direction into four quadrants: DHA, RA, KHSHE, TRA. The former represents and holds functions that are the nerve centre of the institution; the latter represents the in-and-out coming and going life that inhabits the processes of this place. This fourfold division creates in-between space for water, tree canopy, social space and sky.
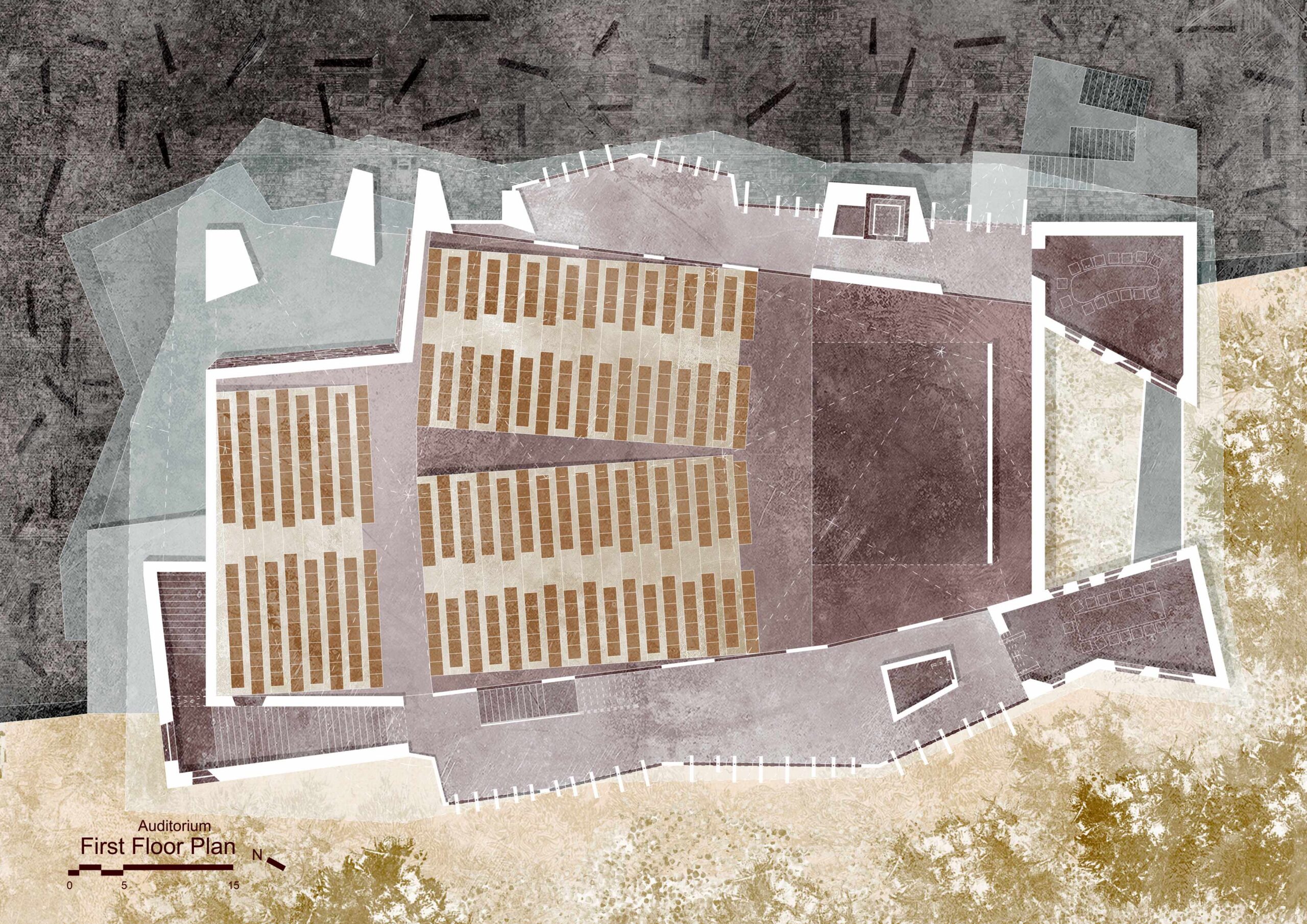
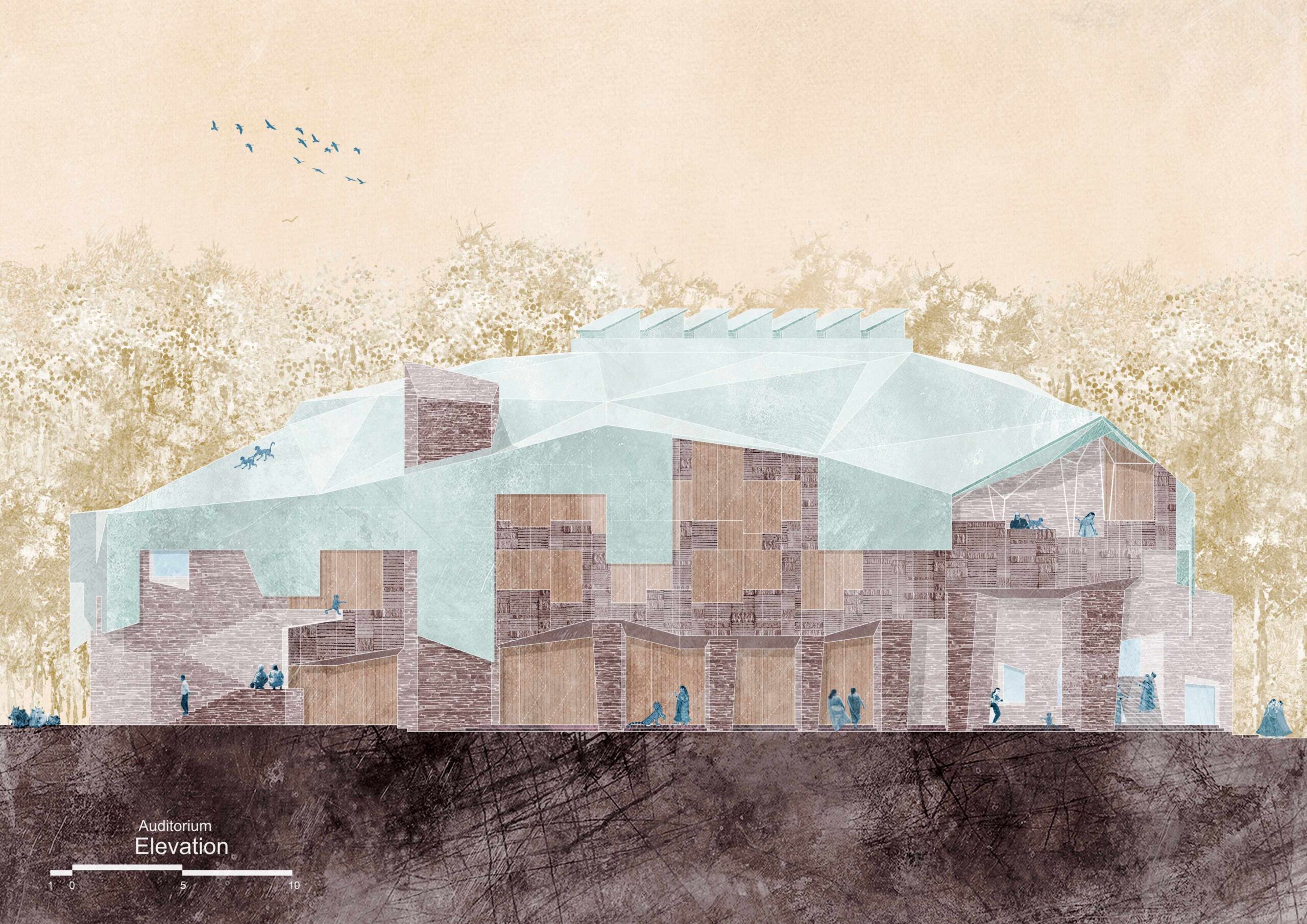
Erosion and resistance
On sparsely vegetated parts of the land there are patterns of erosion and steady surface. The formations that allow water to take away soil and those that hold steady against the flow become the first modifications of the ground plane.
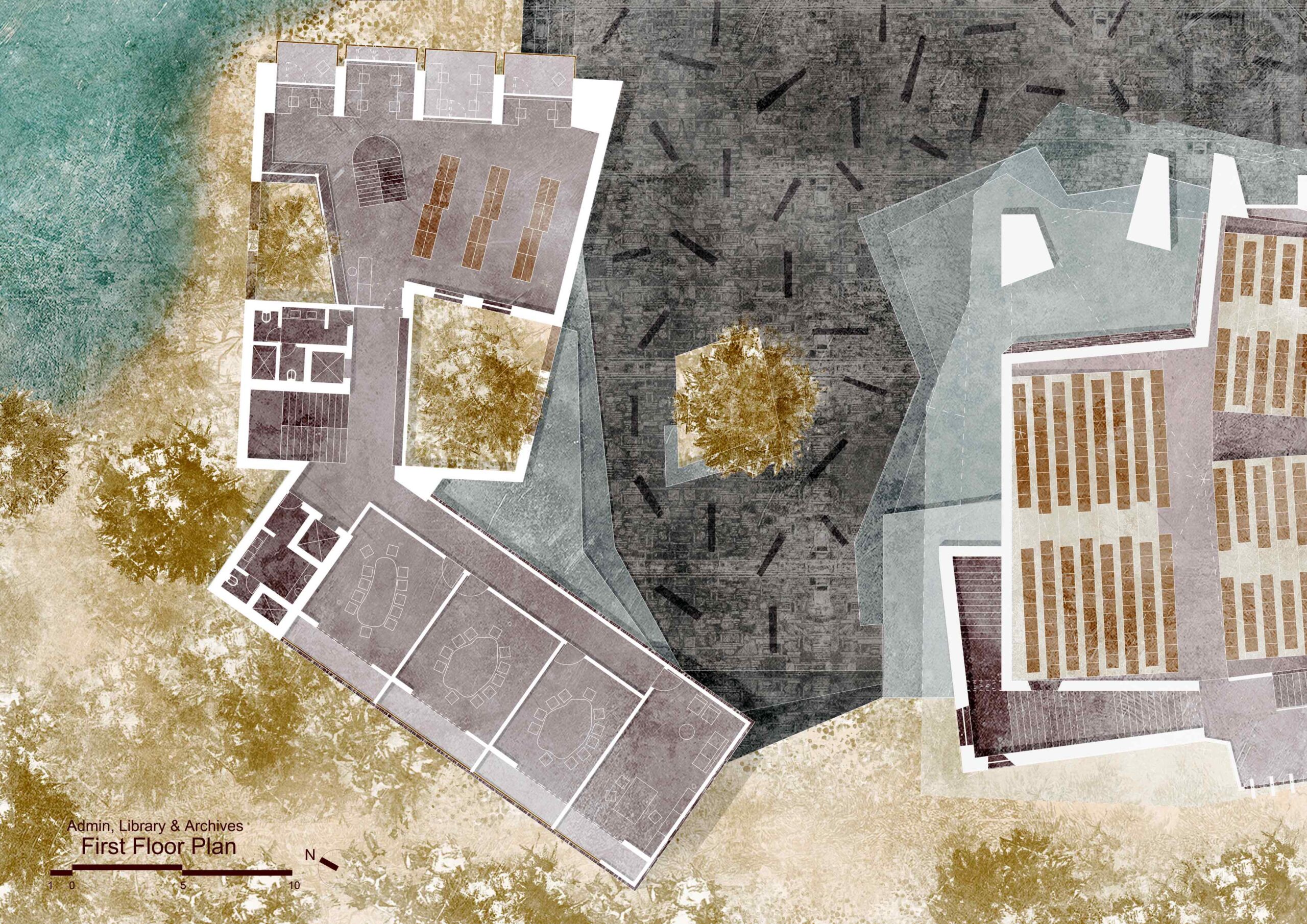
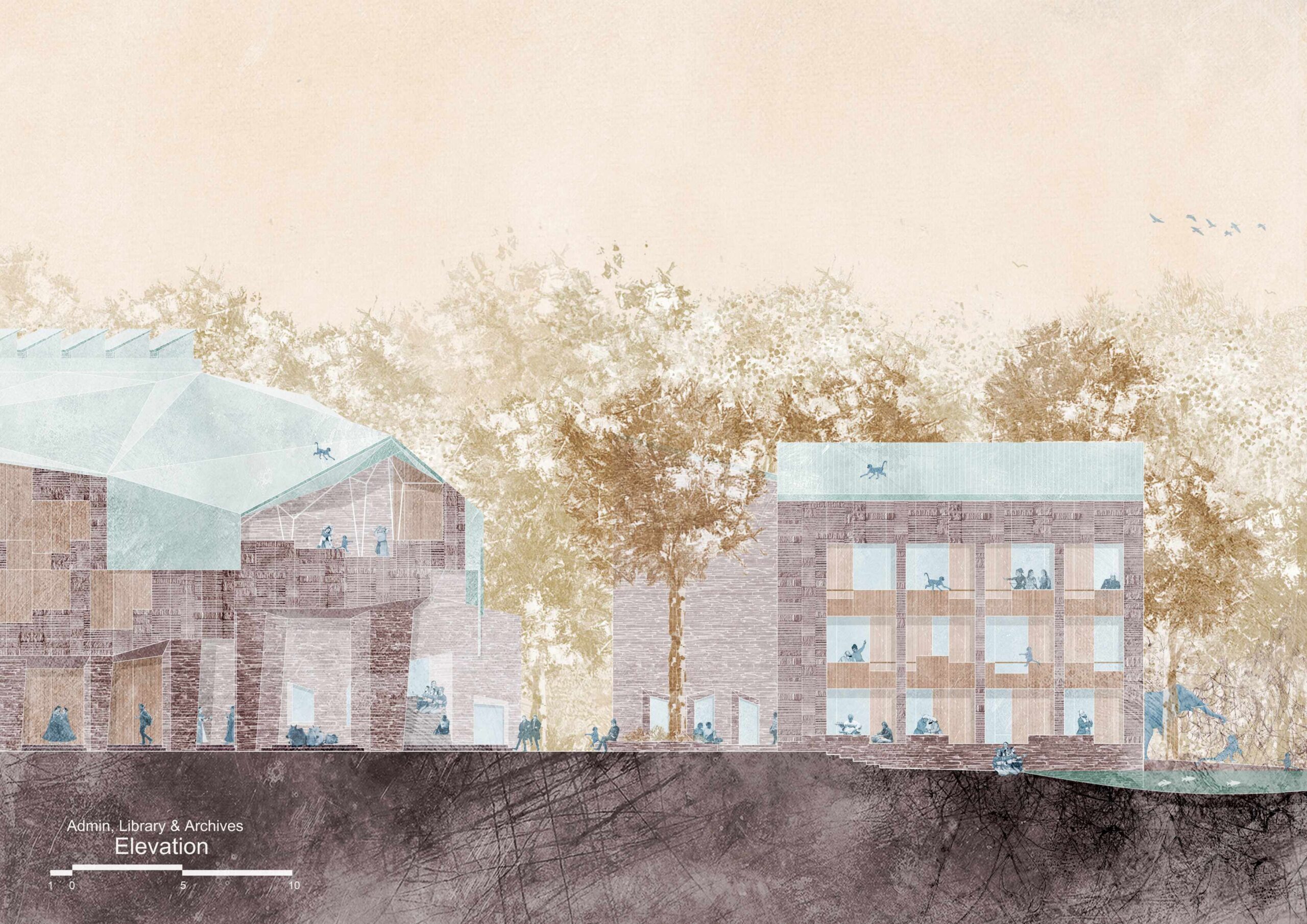
First footprints/ Formation of a morphology
The ground thickens into plinths, walls and burrows. As the structure ascends against gravity, the subsequent layers employ a lighter tectonic and more porous layers like the tree canopy. The building morphology is in formation from an understanding of the program and site.
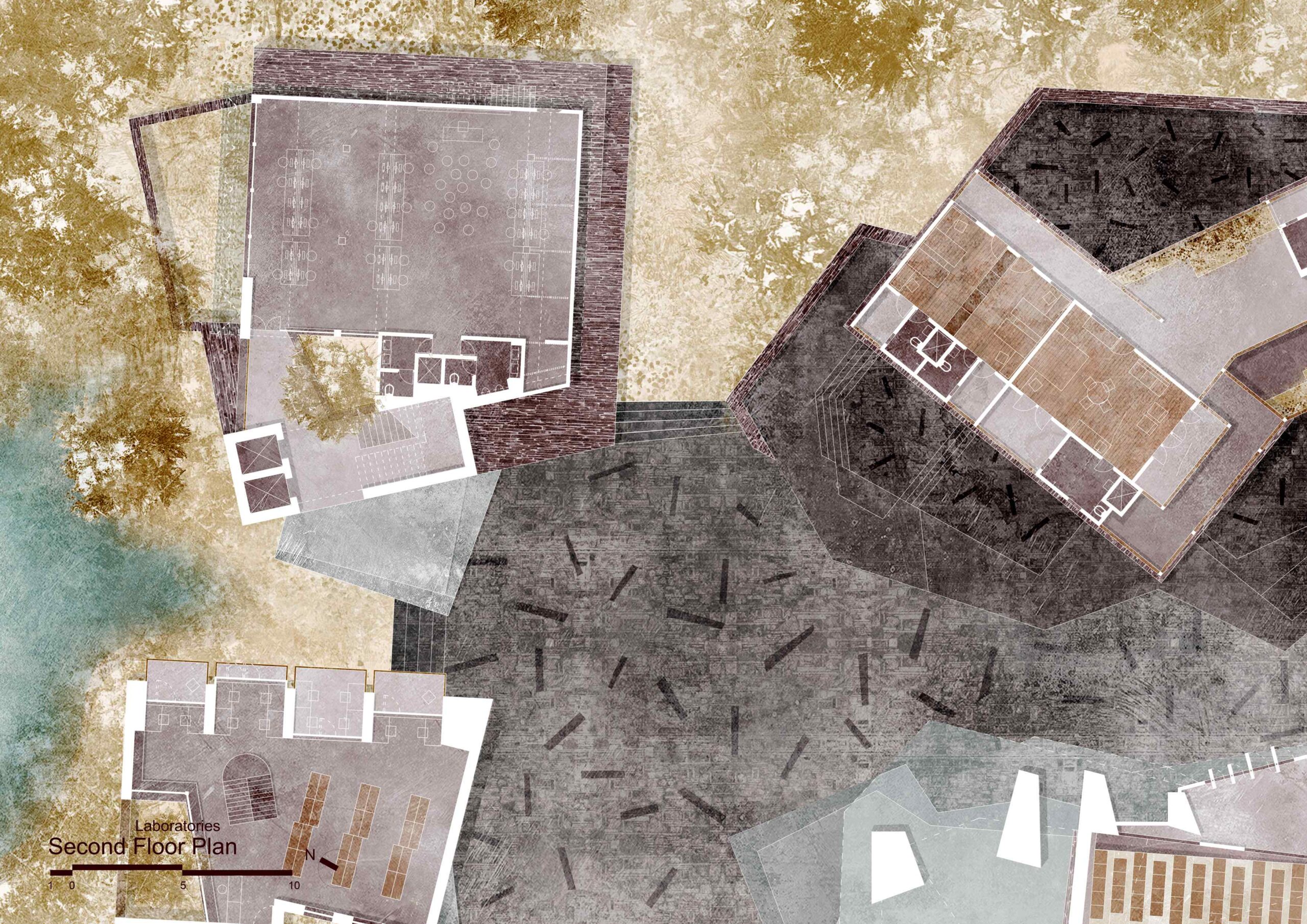
Available Area/ Use of FSI
If the existing vegetation is to be saved and we consider the availability of space and sky valuable especially in the context of cities today, we have refrained from using the full allotted FSI for the site. This is a gesture of “giving back” to the city that supports the existence of a community institution. This allows the buildings to create a sense of responsivity and responsibility to the site and the environment while making generous commons in the centre.
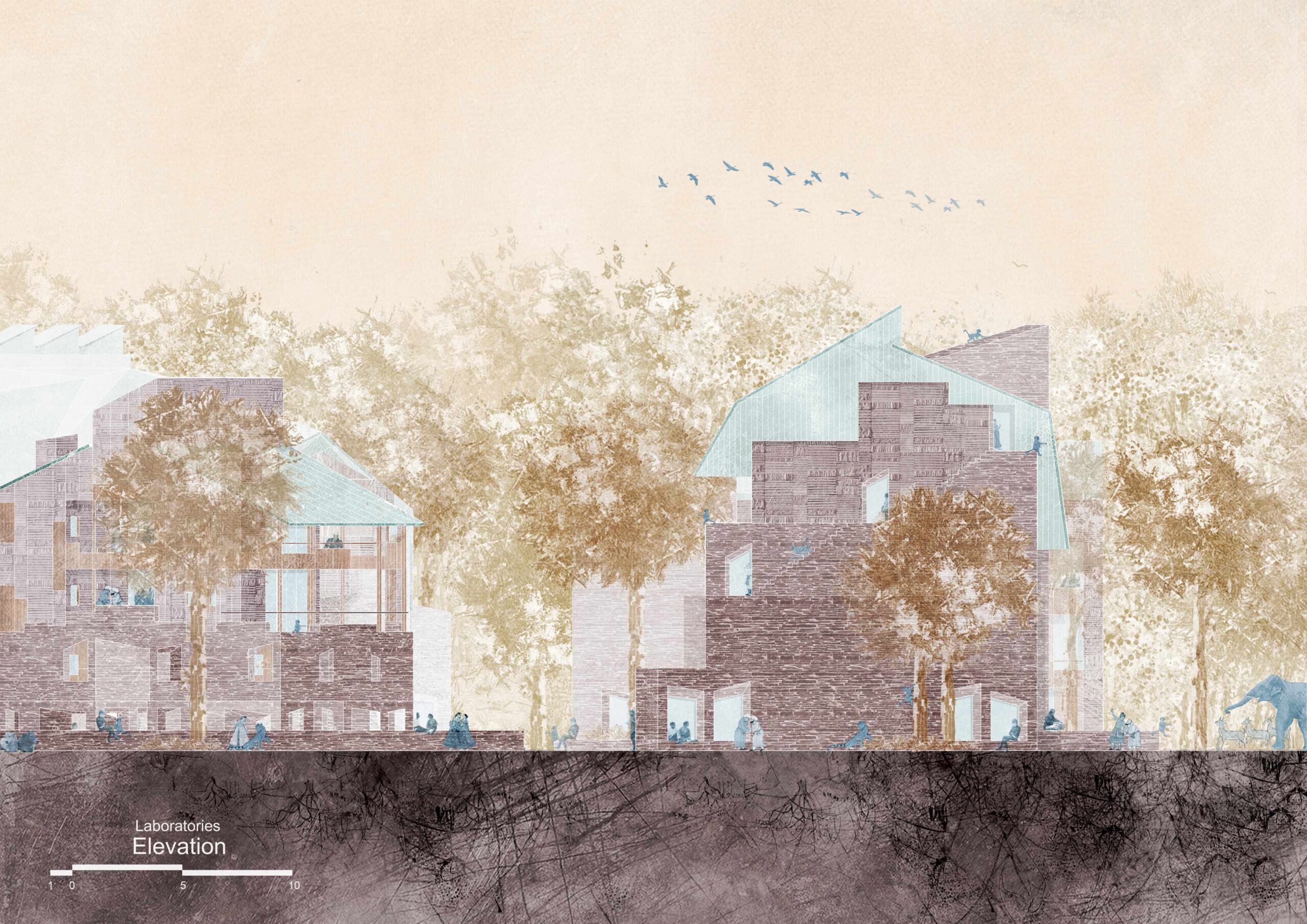
Fostering Diversity and Collaboration
Many Minds working together bring multiplicity to play at various levels in the project envisioned as a neighbourhood with a non-institutional character. Buildings respond to the terrain and each other diversely surrounding to become a backdrop to the vital life in the centre.
The team recognizes through collaboration with collective thinking projects of this scale can be conceived and constructed.
Sections
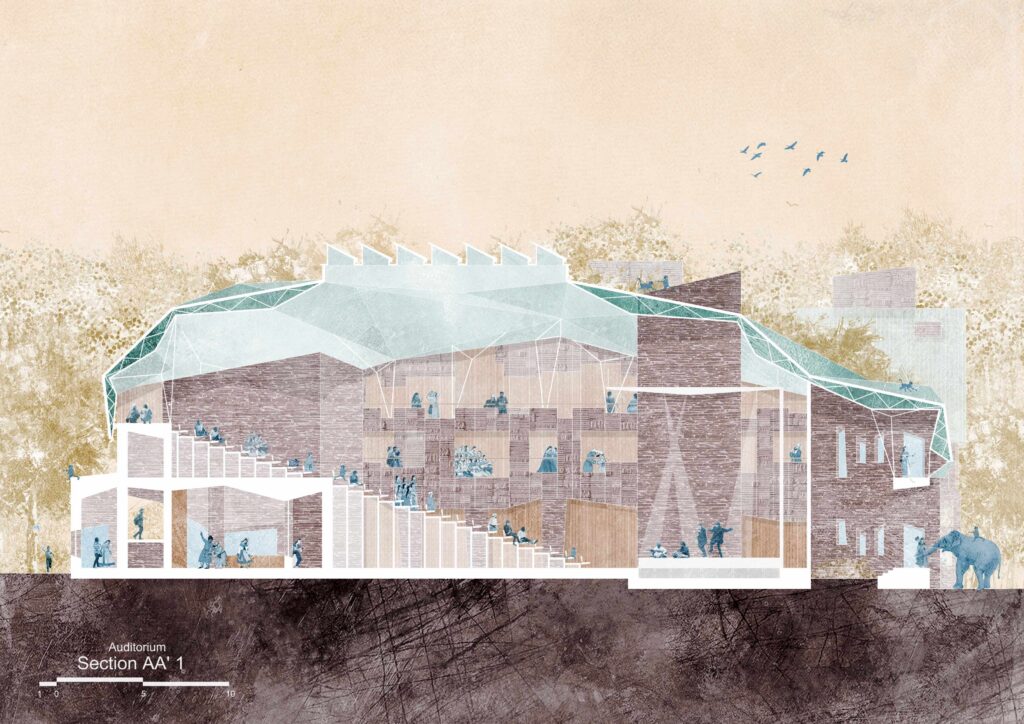
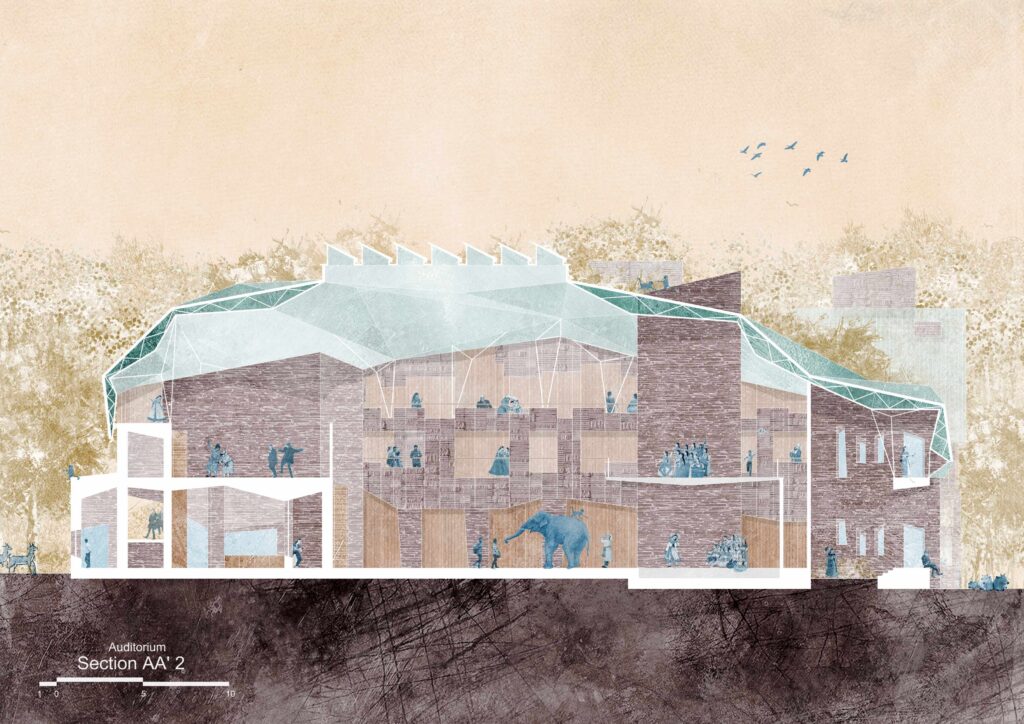
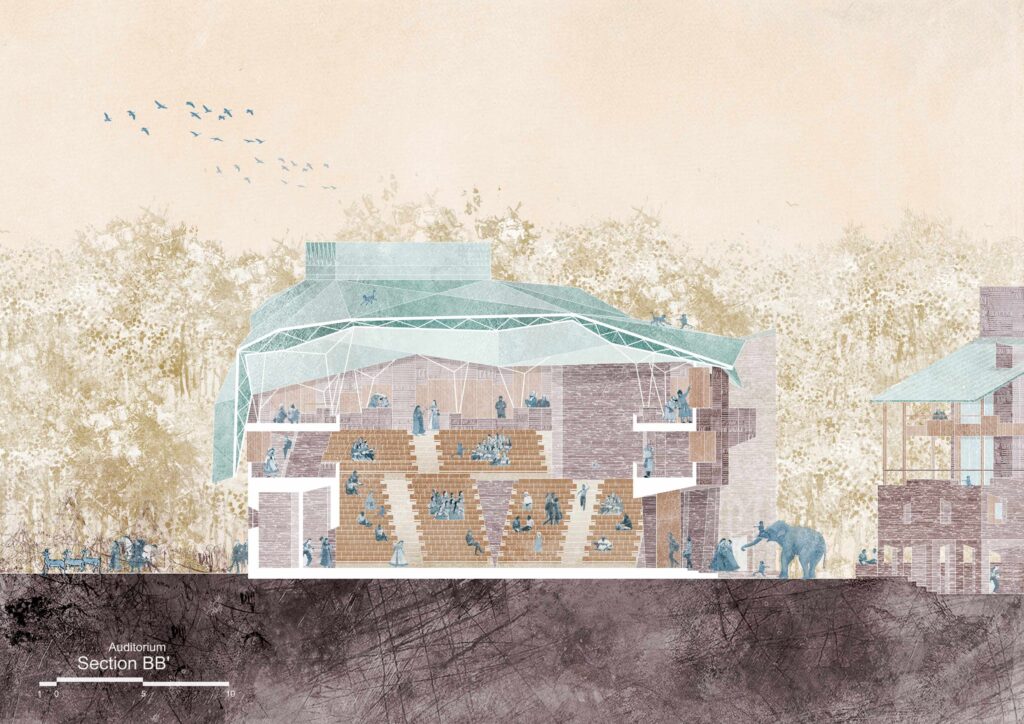
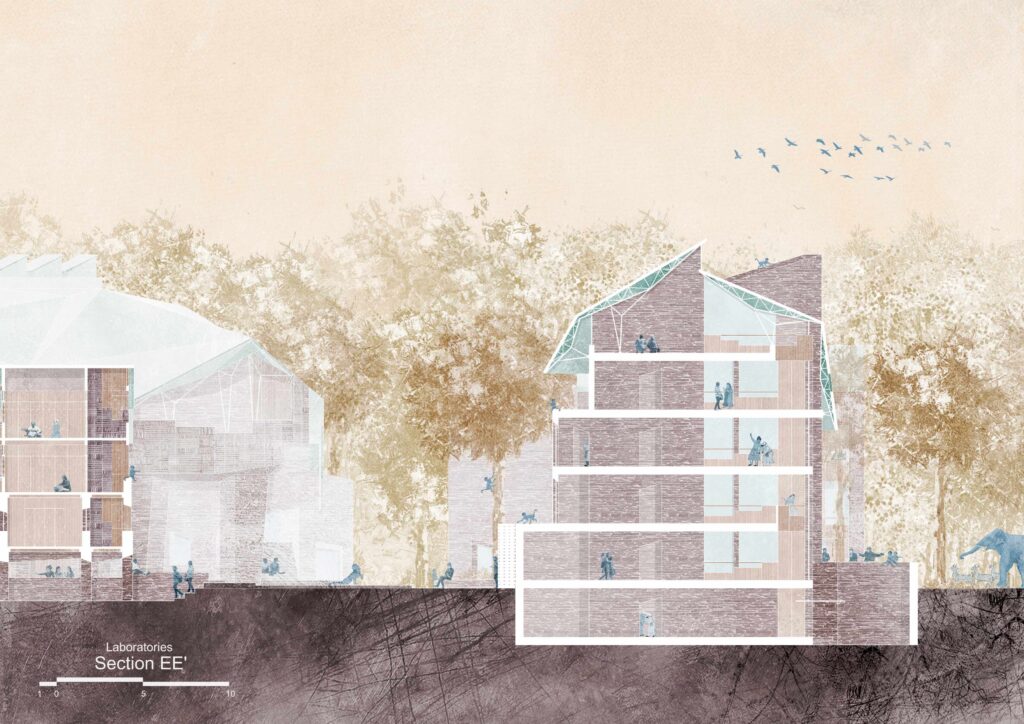
Team
Shilpa Mevada
Sujan Umaraniya
Bijoy Ramachandran
Arijit Chatterjee
Vishnu Kolleri
Monica Lamela
Ayush Gajjar
Sharan G S

