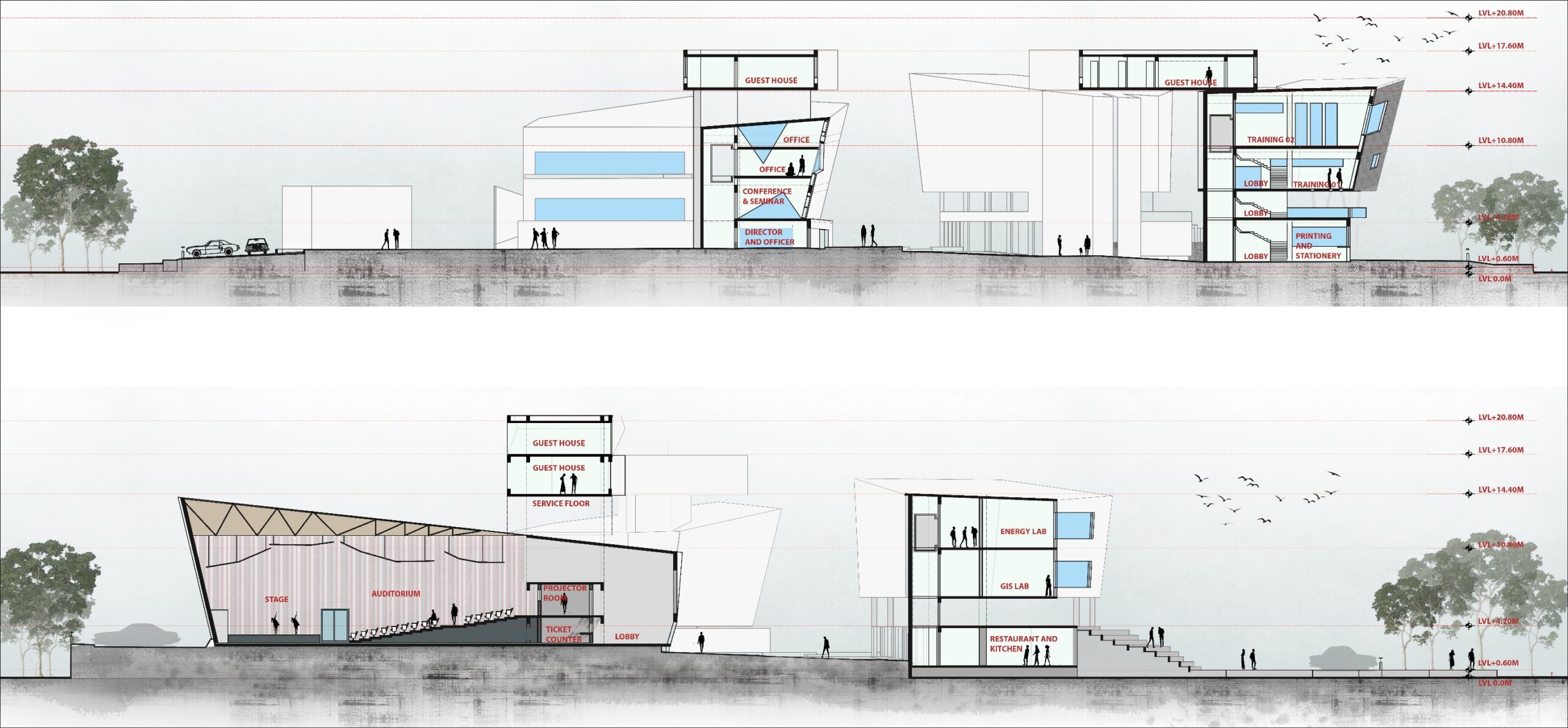The project is called ‘CONVERGENCE: intervening in’. The design combines the architectural and the non-architectural worlds and acts as a MERGER of both. A place for all.

“Respect the nature,
Invite people in,
Create an urban activity hub”
It is a place that will not be defined by walls but will be shaped by the user interfaces and interactions that are going to take place in and around the campus.
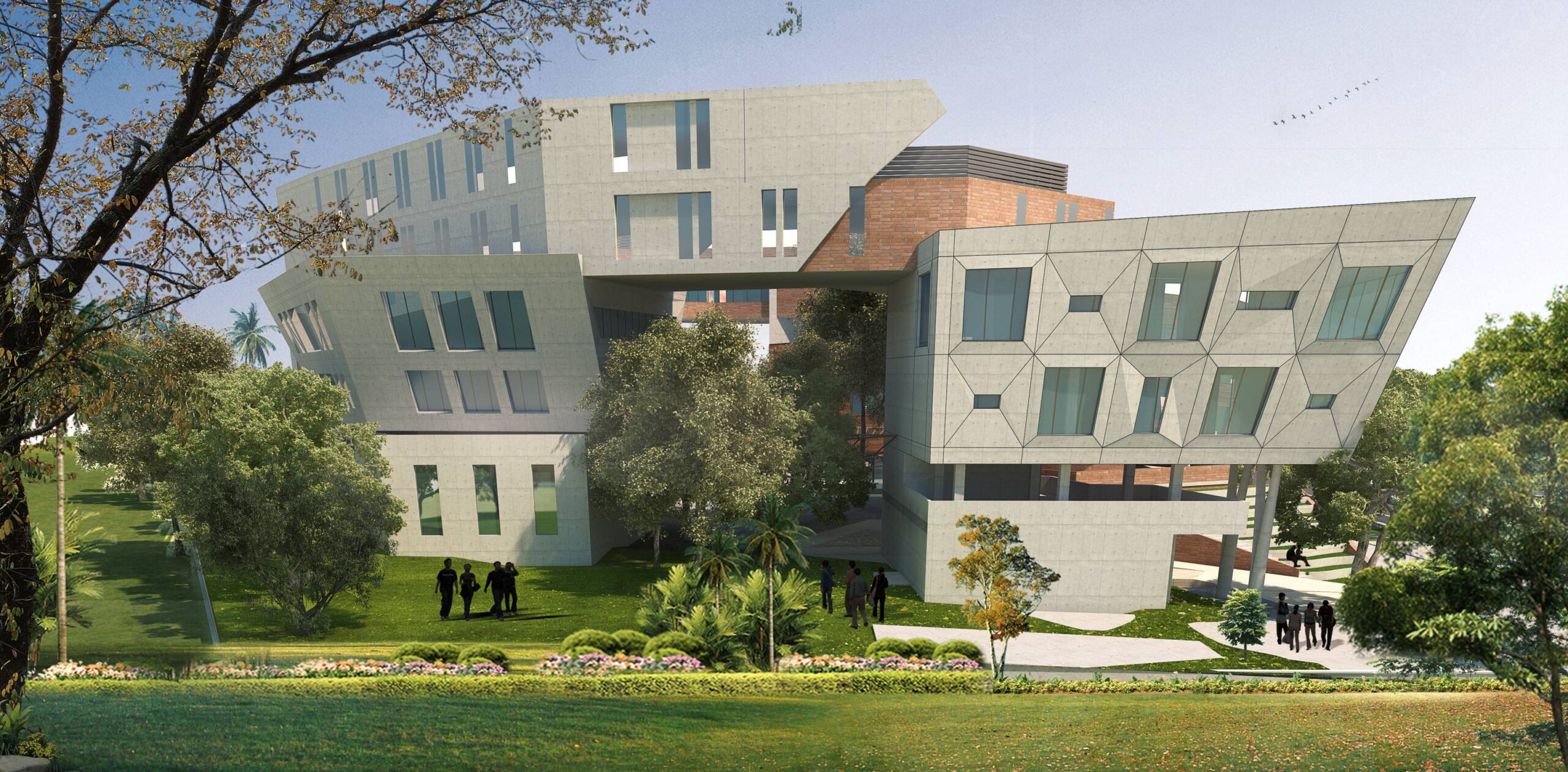
The central design theme revolves around architecture being a SILENT profession which is focused on PROVIDING SHELTER for all, which helps in directing the lives of people inhabiting it, but here, at COA – Centre of Excellence, it should be the people who help shape the building.
The site is a 2 Acre land with natural contours and plenty of existing trees and vegetation on site. The programme proposed is to include an auditorium, an exhibition centre, a learning centre, a training centre, offices, guest houses and dining.
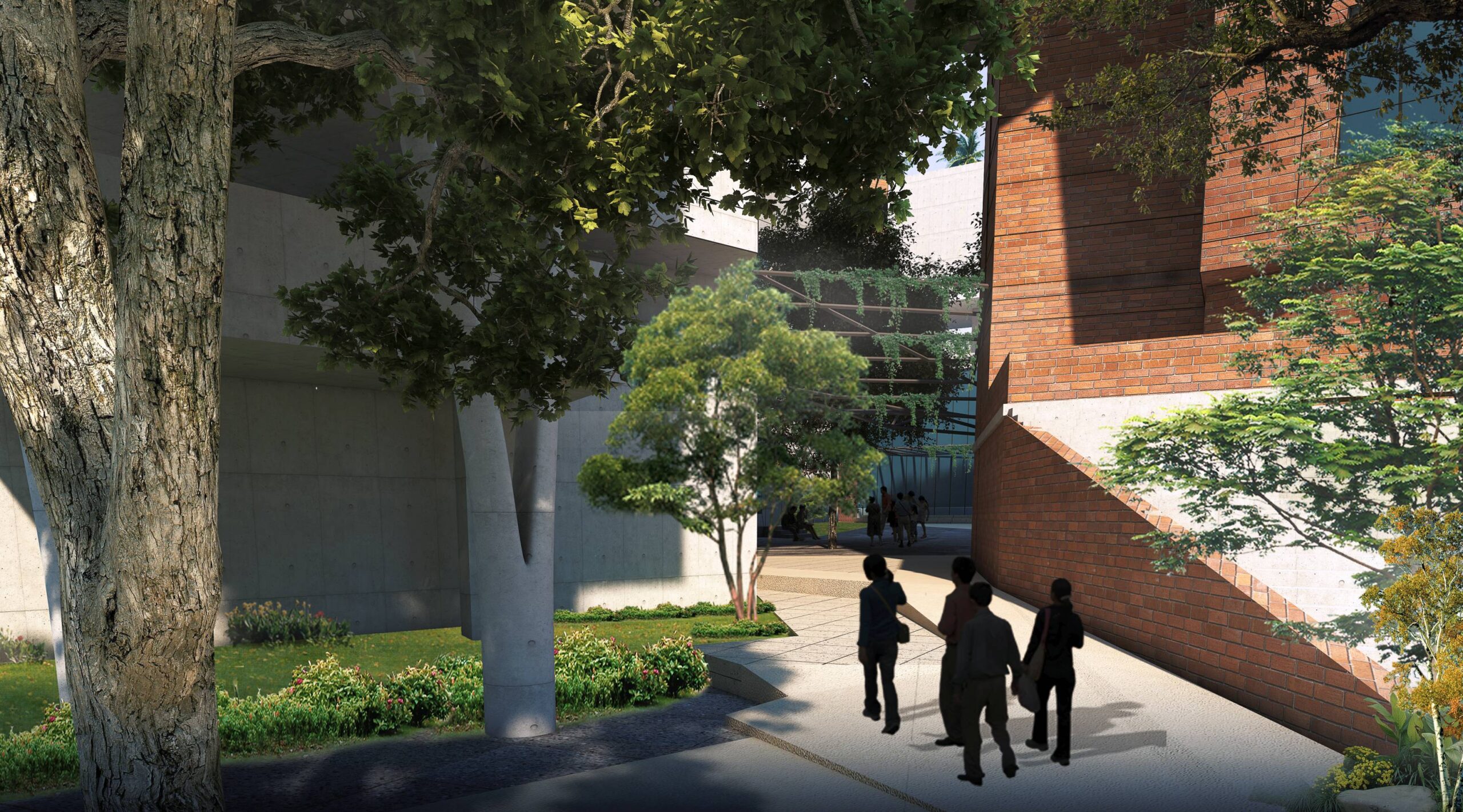
Project Aim
To establish the spirit of Council of Architecture in India in the 21st century. To be timeless but of its time.
Project Vision
While respecting the Past, it would celebrate the Present and look to the future with confidence, eagerness and optimism.
Project Objectives
- To maintain a balance between- Nature, people, culture & Architecture.
- To create an ‘ Urban Insert’ for the campus.
- To sustainably plan the site, respecting the need for comfort, accessibility and exploration in Architecture.
- To promote and cherish the technological advancements in Architecture and their benefits in today’s context.
- To build a net zero energy project.
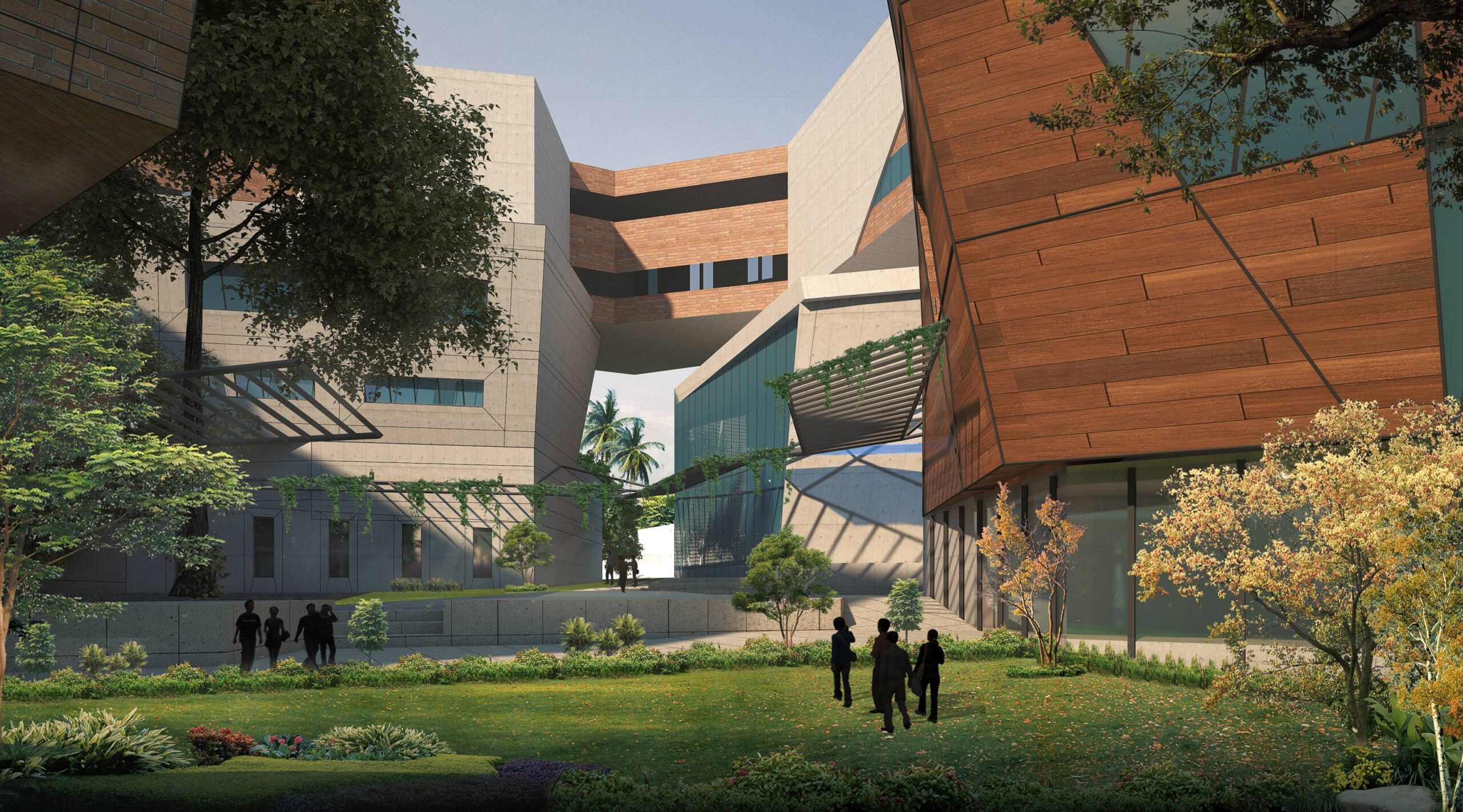
“Structure of a landscape decides its function. Existing site needs to be respected and cherished.”
Design Development- A place for all
why?
a democratic approach of design which caters for everyone who may come and shape what this place should be.
the vision
people of different backgrounds and cultures coming along and engaging in conversations
and
students and professionals working in unison to accelerate the learning process
= A MERGER
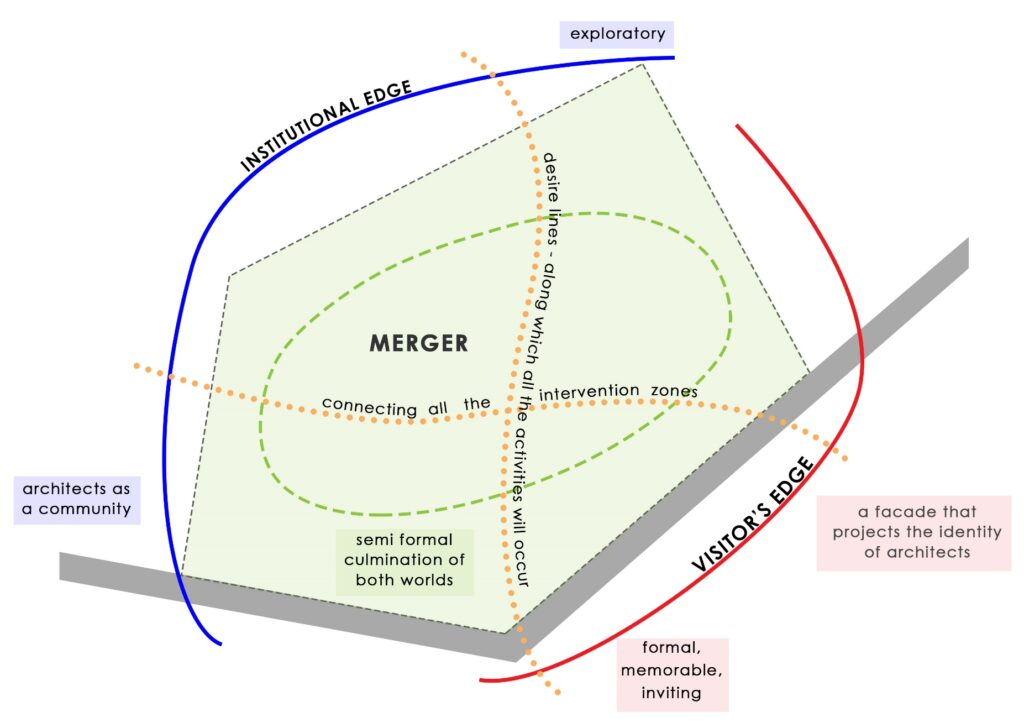
Feeling of the space

Functional Relationship
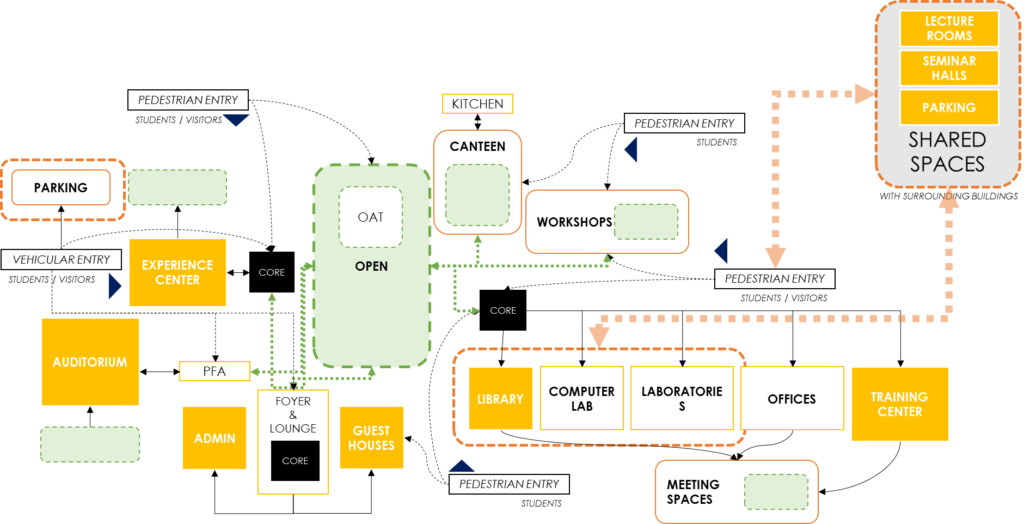
Tracing Movements
The intention was to bring in a maximum influx of people and make the site the centre of all activities and interactions.
Respecting the Site Features
The buildable zones were carved out respecting both the vegetation and the site levels.
Climatic Considerations
The hourglass-shaped corridors have been placed along the site boundary to cool the summer winds and break the high-speed winds that may arrive at the end of February.
The corridors have also been shaded while maintaining the LINE OF SIGHT.
Cross ventilation has also been enhanced by providing blocks on stilts as well as plenty of open and semi-open spaces.
The chamfering of masses was done to make the building blocks capable of self-shading.

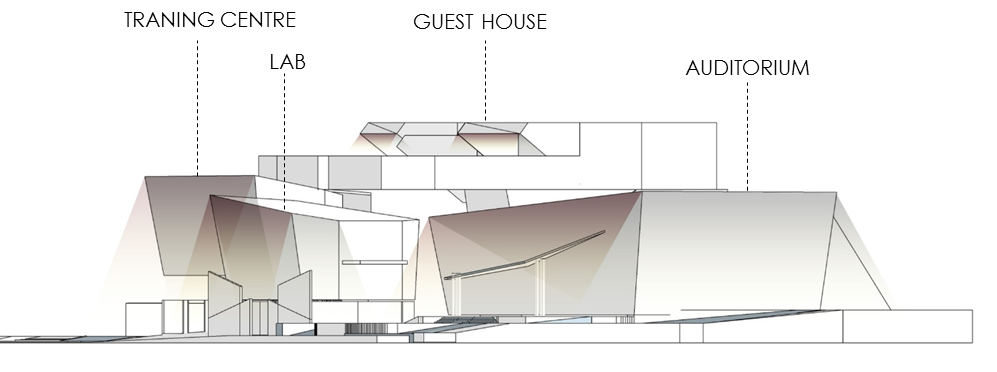
Massing- establishing identity
The massing is an aftermath of thoughtful translation of movement patterns across the site, an outcome of respecting the site vegetation and topography as well as an interpretation of climatic considerations. The massing is all this but is not limited to it. It is the identity of 21st-century Indian architecture. It is a demonstration of technological advancements in architecture. It is aimed to spark critical conversations and discussions about an architectural style that is not widely accepted and practised in India.
Defining a space that incubates professionals and provides necessary facilities for the growth of students and avid learners. It caters to the economical and spatial needs of those who seek guidance including enthusiasts contributing to this profession. The free flowing masses encourages contemplation and learning as well as provides an ecosystem promoting interaction through collaboration of ideas.
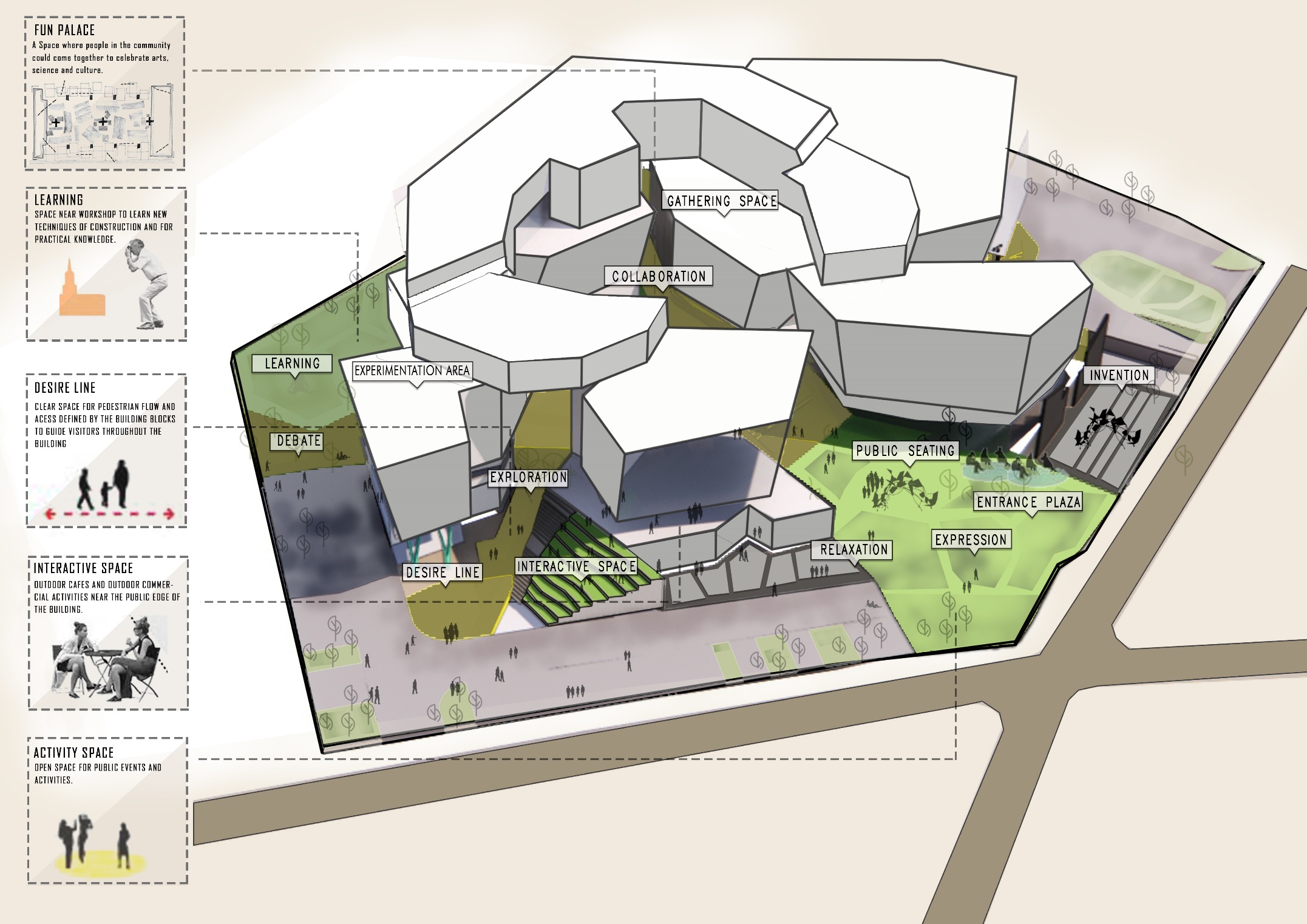
Site Planning- merging the edges
The edges of the site in closer affinity to the department of architecture and civil engineering have been considered the institutional edges since most of the people coming in through them are going to be students, researchers or professionals. It is the edge that depicts the exploratory nature of architecture as a community. The learning centre and the training centre are placed along this edge.
Whereas the other edges closer to the road are considered the visitor’s edges, where the first look of the building is visible to the common masses. It is the edge that is going to invite the people. It is the façade that projects the identity and inviting nature of the architects. The auditorium, exhibition centre and offices are placed along this edge.
The merger, is the space that lies between them. Where all of the spaces open up. The heart of the campus where interactions, discussions, performances and expression occurs. Where the convergence takes place. The restaurant/dining and the guest houses and all shared and intervention zones constitute this.
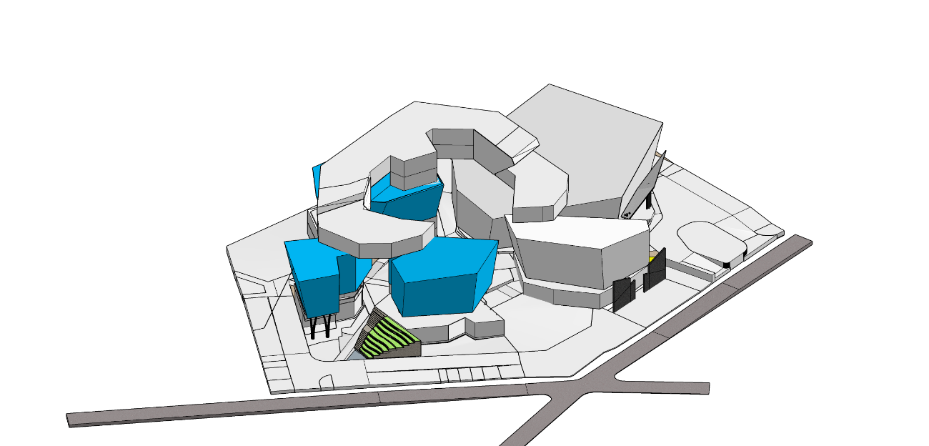
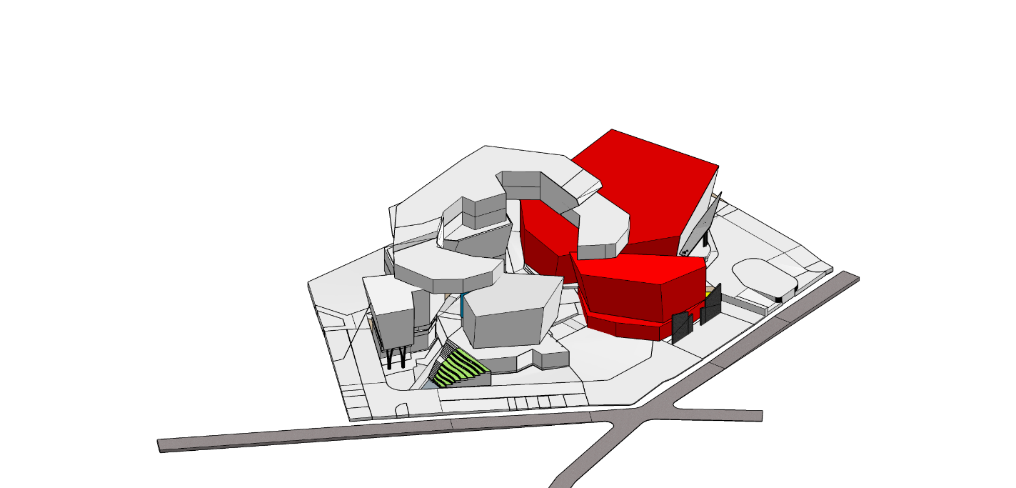
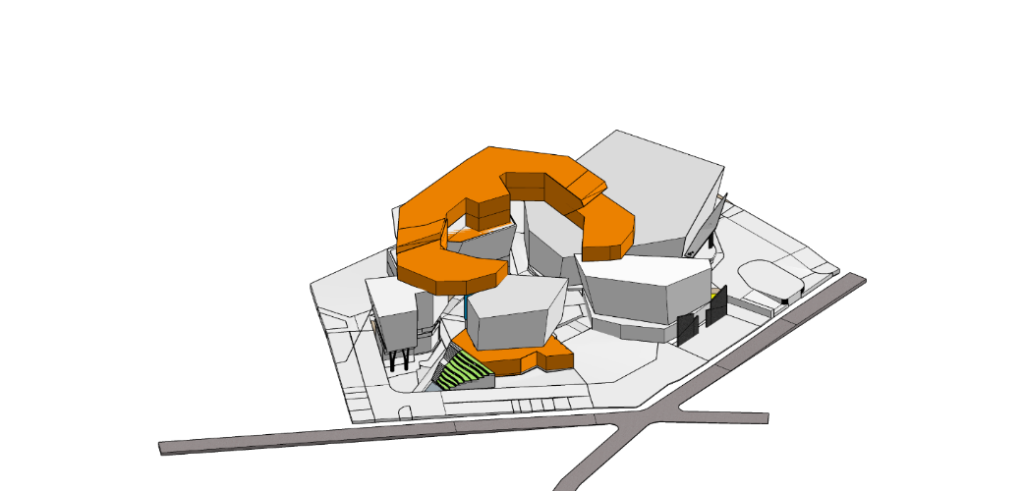
Site Planning- establishing democracy
Every function in the building programme is also given equal importance in terms of its accessibility, identity, planning, massing and circulation.
Moreover, multiple entry points inculcate a sense of democracy and inclusivity in its users. The site being the mean point of its context, its multiple paths aim to invite the crowd.
The idea of a community with diverse, even contradictory approaches sharing the same space, where nothing is right or wrong. A community that will stand to continually encourage the critical best out of Indian Architects and their Architecture.
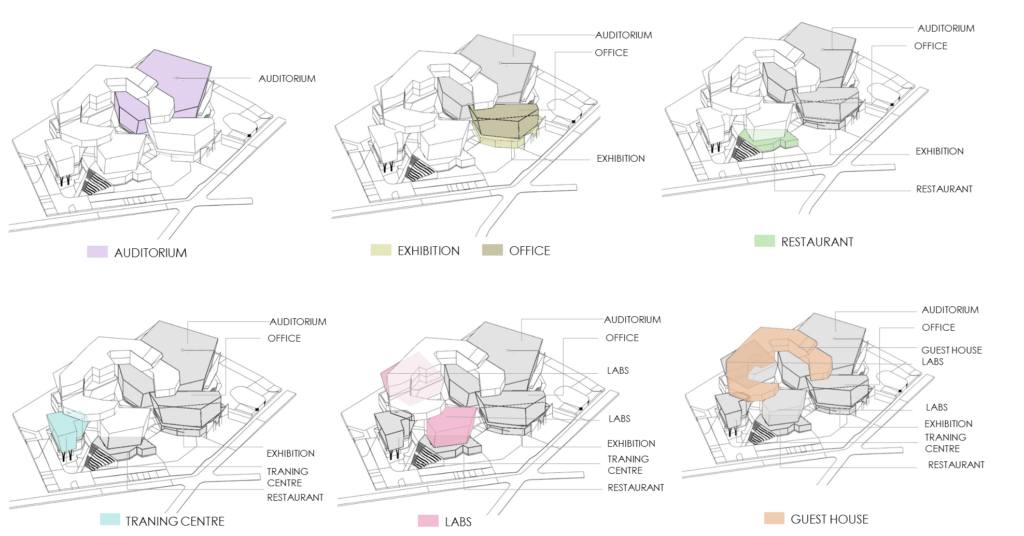
Activity- building a culture
Creating an un-seeming ‘urban insert’ of sorts. A place shaped by people and where people are at display.
One that in function houses the requirements for a place of learning and also lends itself to being a part of the larger urban ecosystem of the campus.
- Thinking of not only the building but how one can effectively contribute to the existing ecosystem – For Architects & Design Professionals
- A non-intimidating place that invites and engages visitors – For Visitors
- A place with resources – Workshops, Library, Gallery, Performance and interactive spaces – For Students
- A place with usable and accessible basic amenities like toilets and dining spaces – The working force of the University
The mentioned functions are only listed down as to why a specific user group will come to the ‘CoE as a place’. These functions may overlap and further engage different user groups.
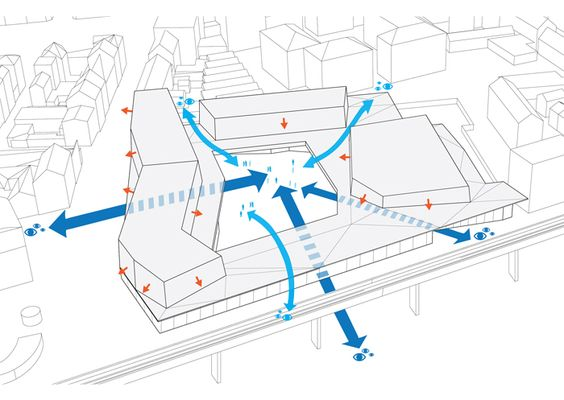
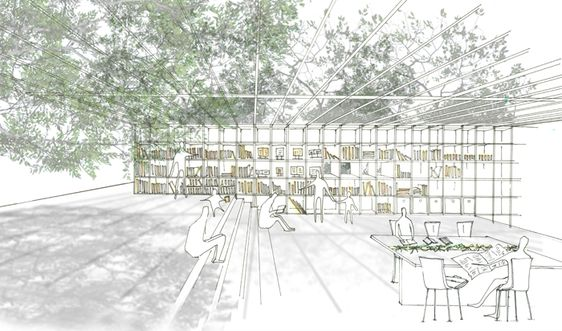
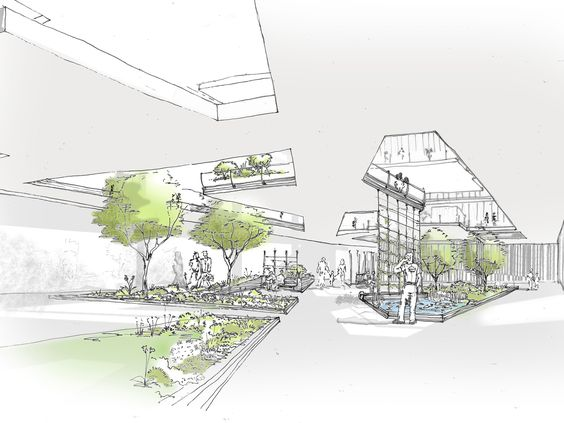
Image of the Building
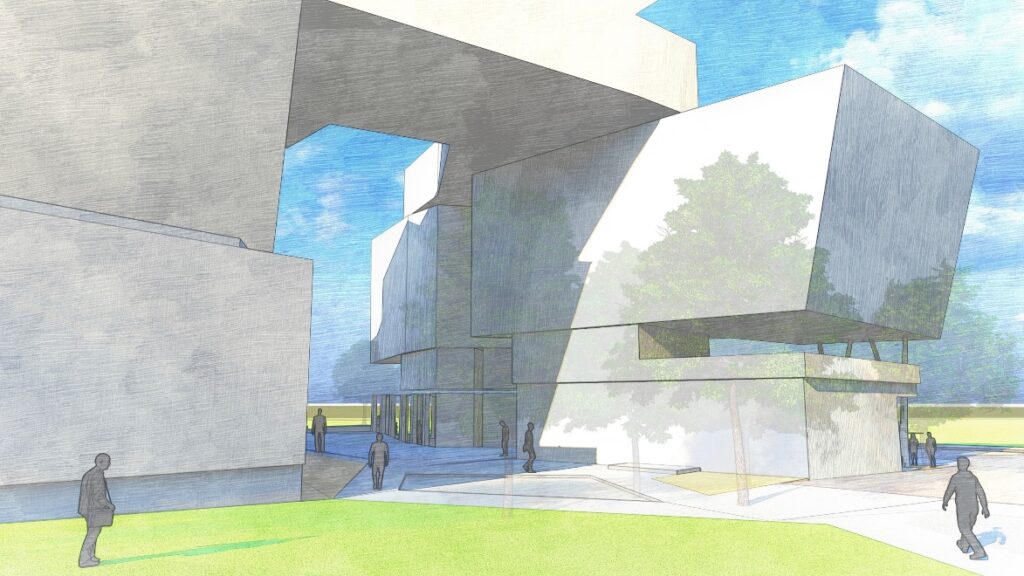
This inculcates a sense of democracy and inclusivity to its users. The site being the mean point of its context, its multiple paths aim to invite the crowd.
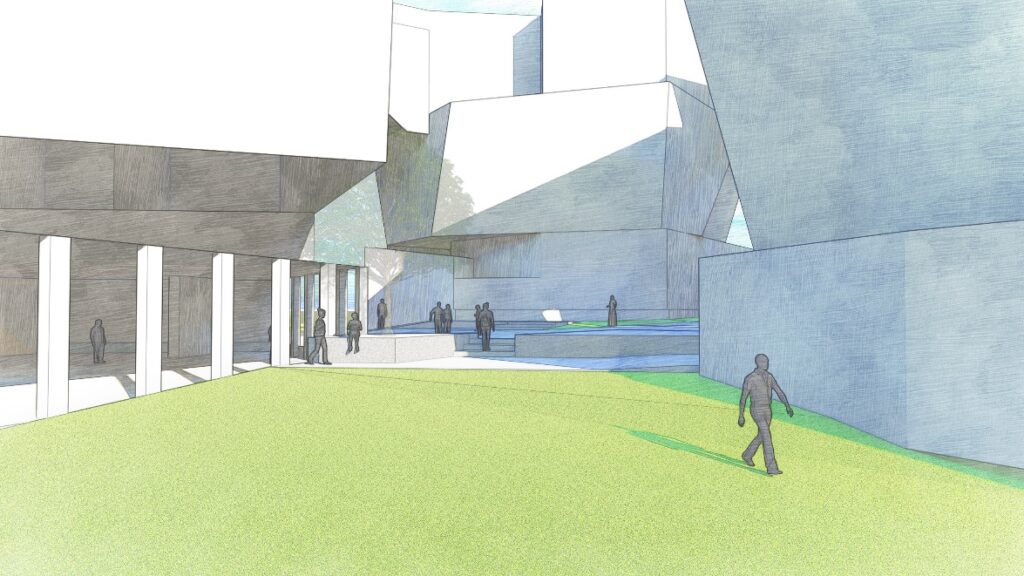
The concept of no strict user definition helps the site to be welcoming and open to all. Its facilities can be utilized by students as well as families.
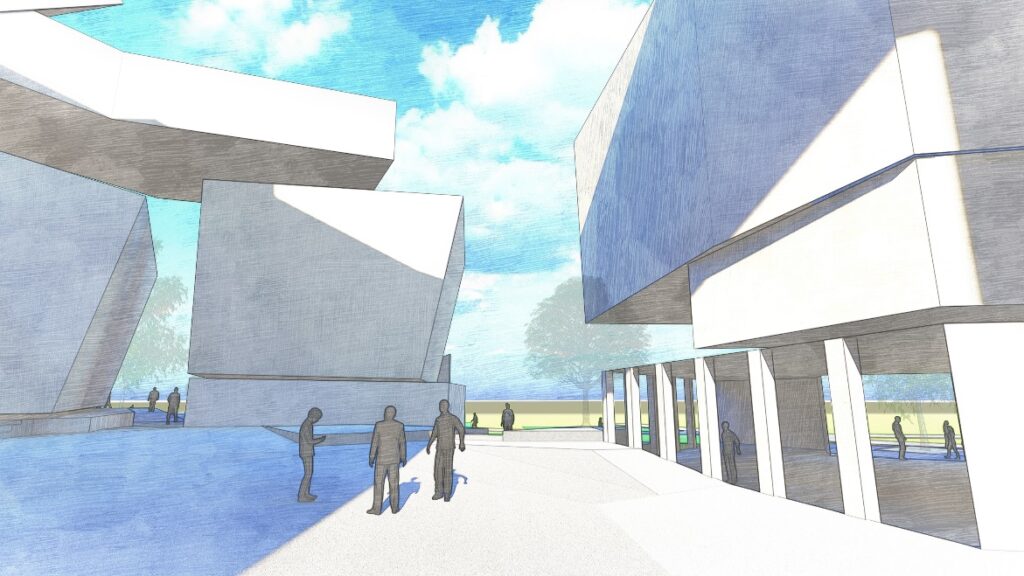
Correlative spaces that attract more than one use have been included to encourage interaction of users and collaboration of different ideologies.
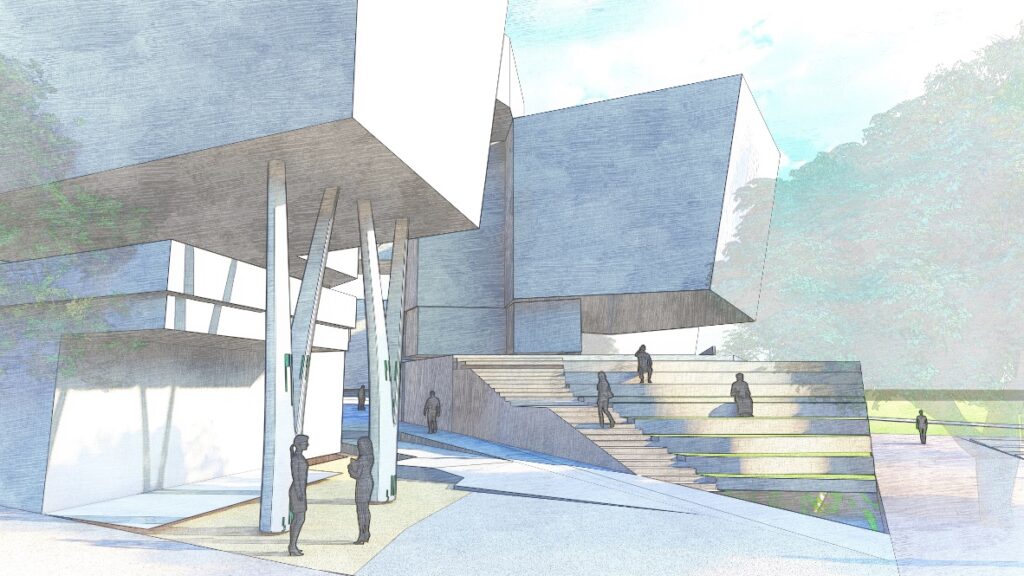
Certain spaces have been left open for user interpretation. These areas are undefined by a single use and free to be shaped by user involvement.
The user interface defines a space, not the walls.
Architects are a silent profession dedicated to PROVIDING SHELTER.
Incubating professionals and providing necessary facilities for students and avid learners. It caters to the economical and spatial needs of those who seek guidance including enthusiasts contributing to this profession.
Thus, the roof is a place of relaxation and access.
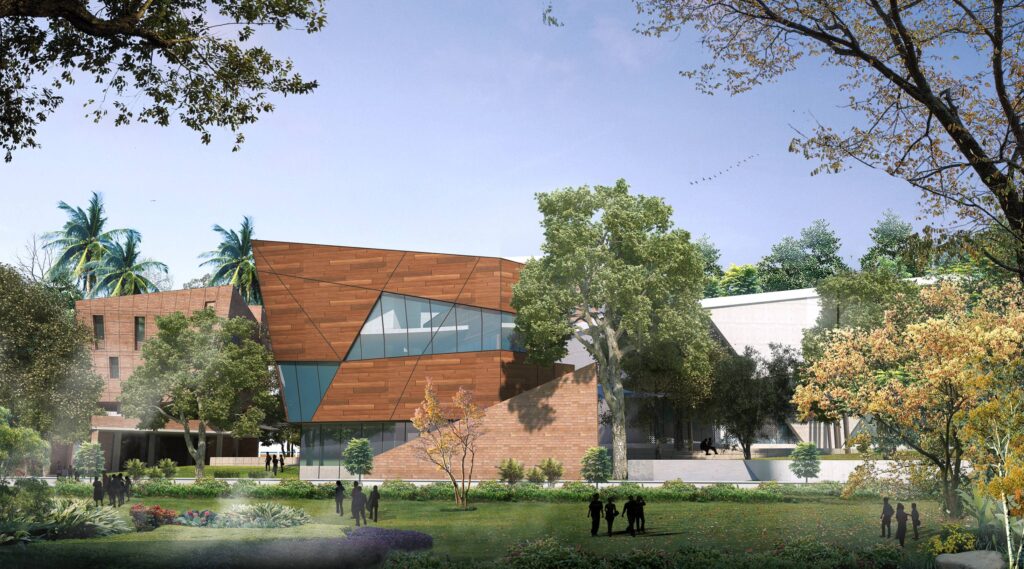
Facade
“The façade that projects the identity and inviting nature of the architects.”
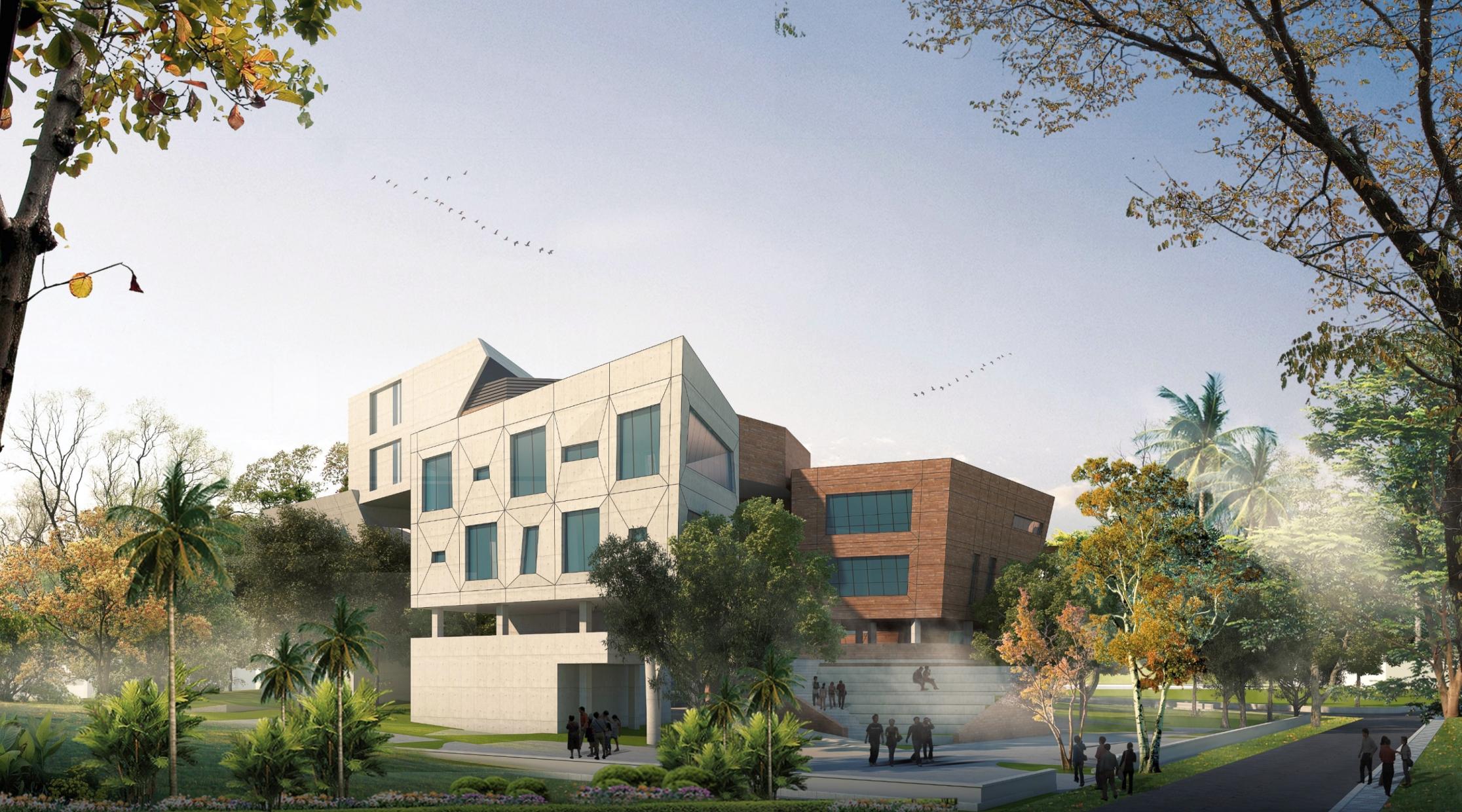
Material Pallette
The site is located amidst the dense landscape of Bangalore university and a palette that blends with the surroundings is suggested.
- Ferro cement helps fabricating an organic facade,
- Double glazed units for punctures and openings help with insulation,
- Perforated clay blocks help in adding thermal mass for the facade,
- Straw bale acts as an insulation material,
- Terrazzo tiles, recycled wood and tandur stone for interiors add a sense of colloquialism.
Renders



Plans
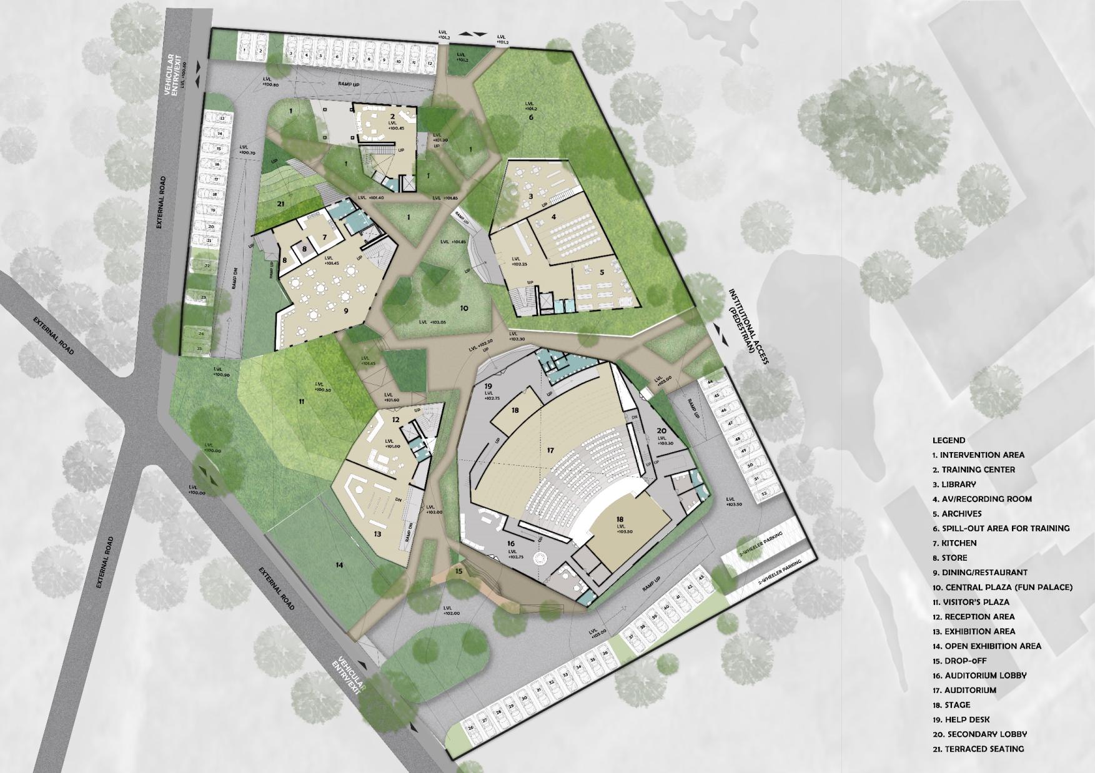
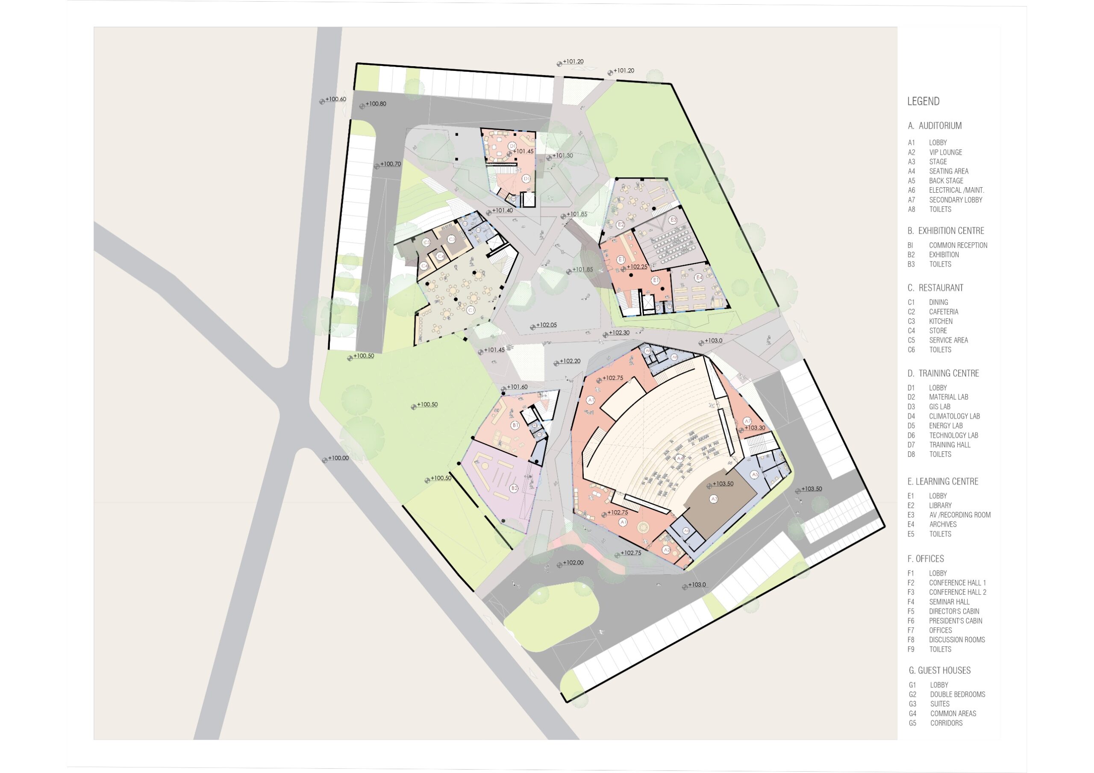
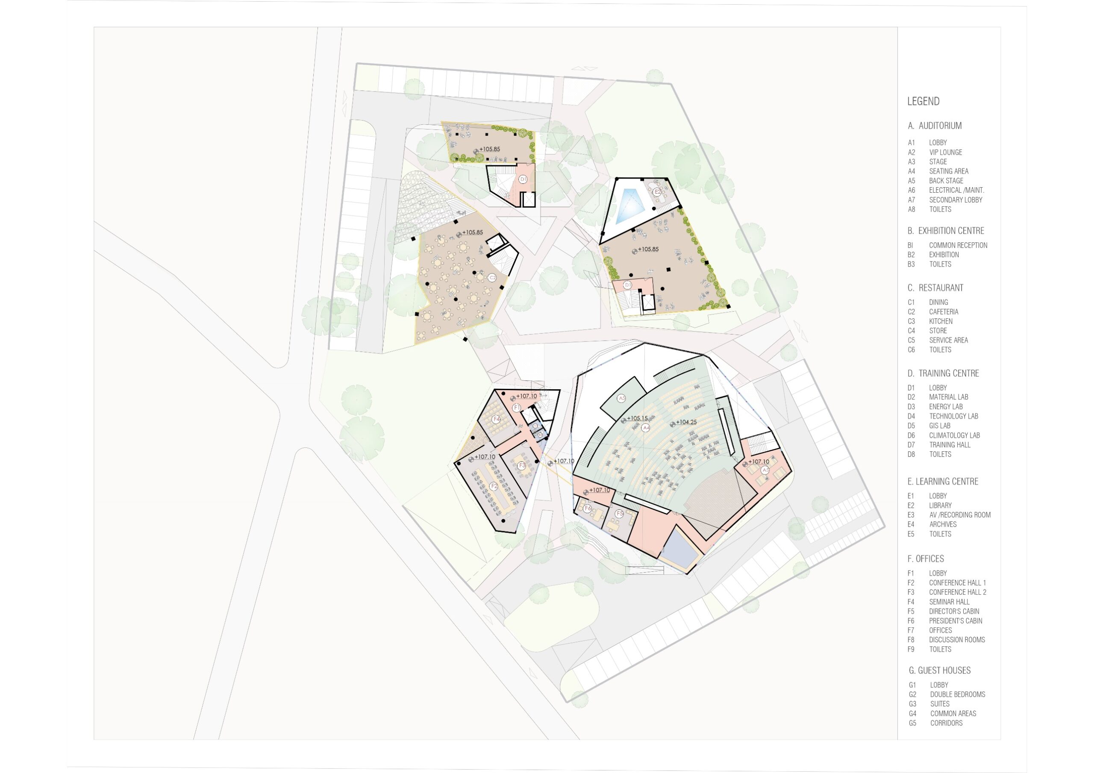
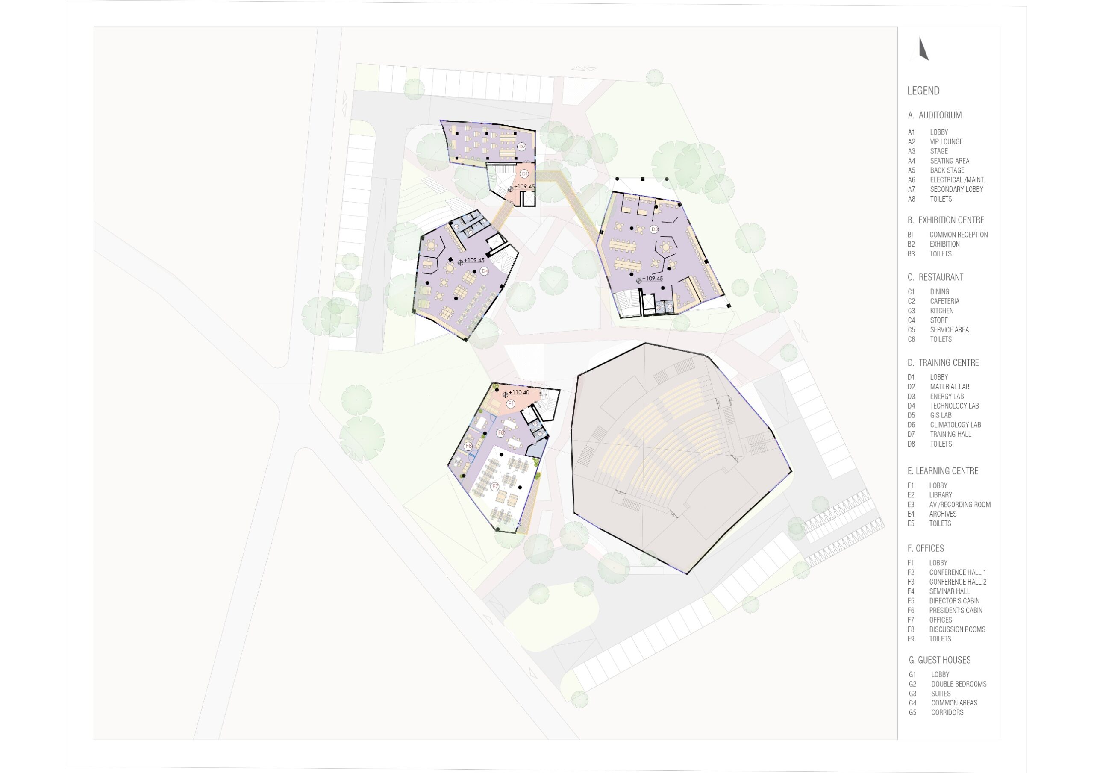
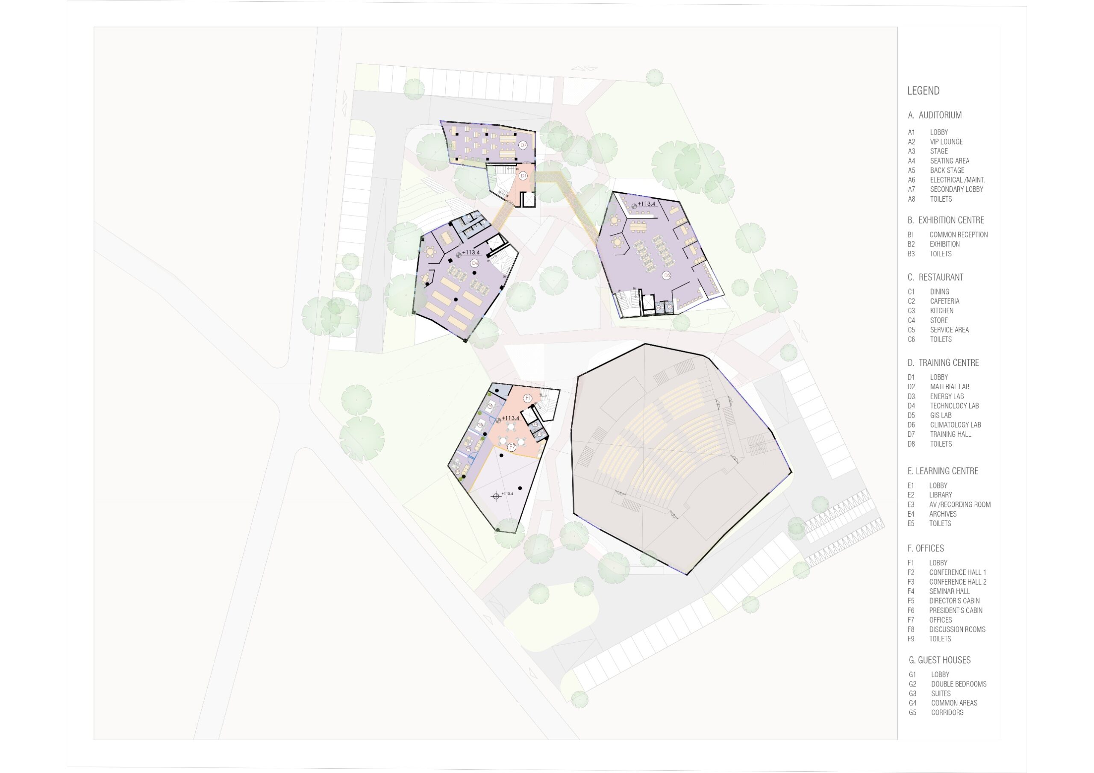
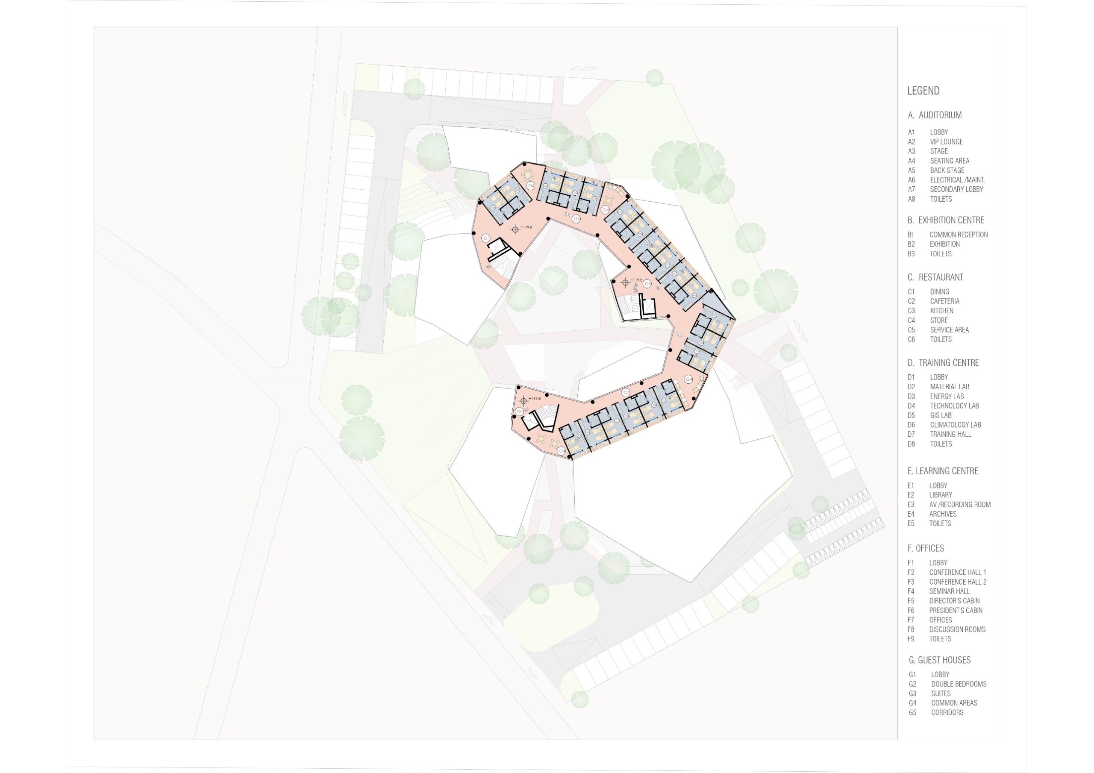
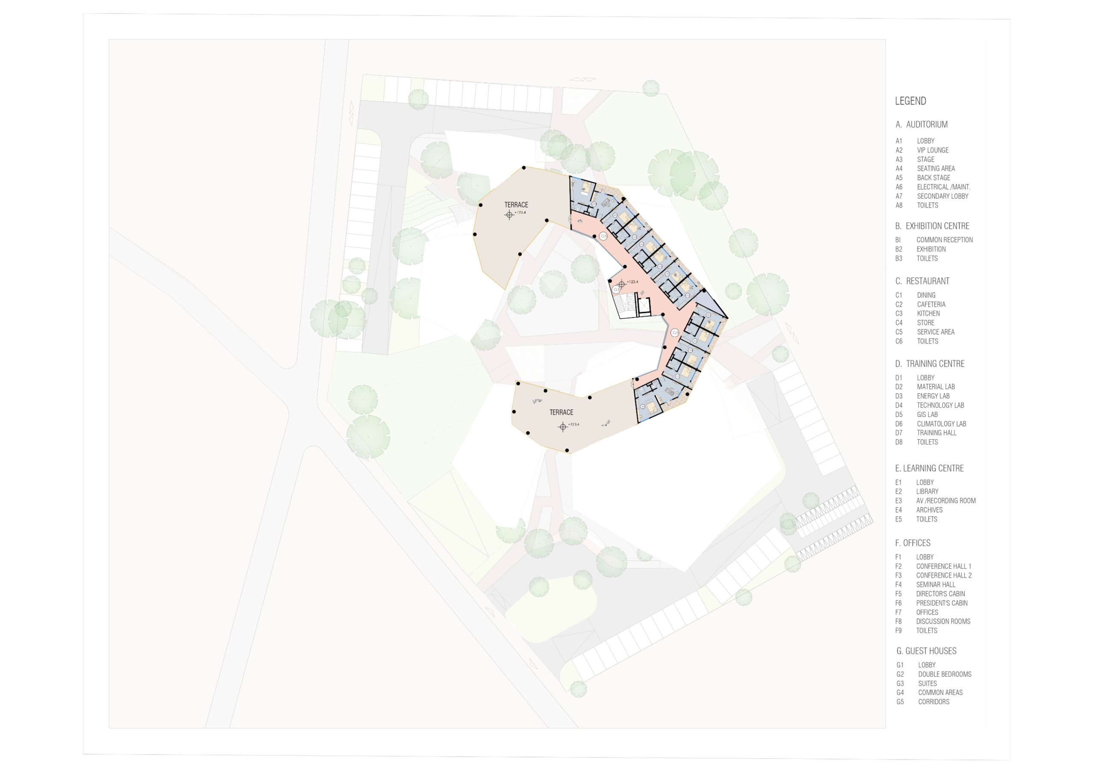
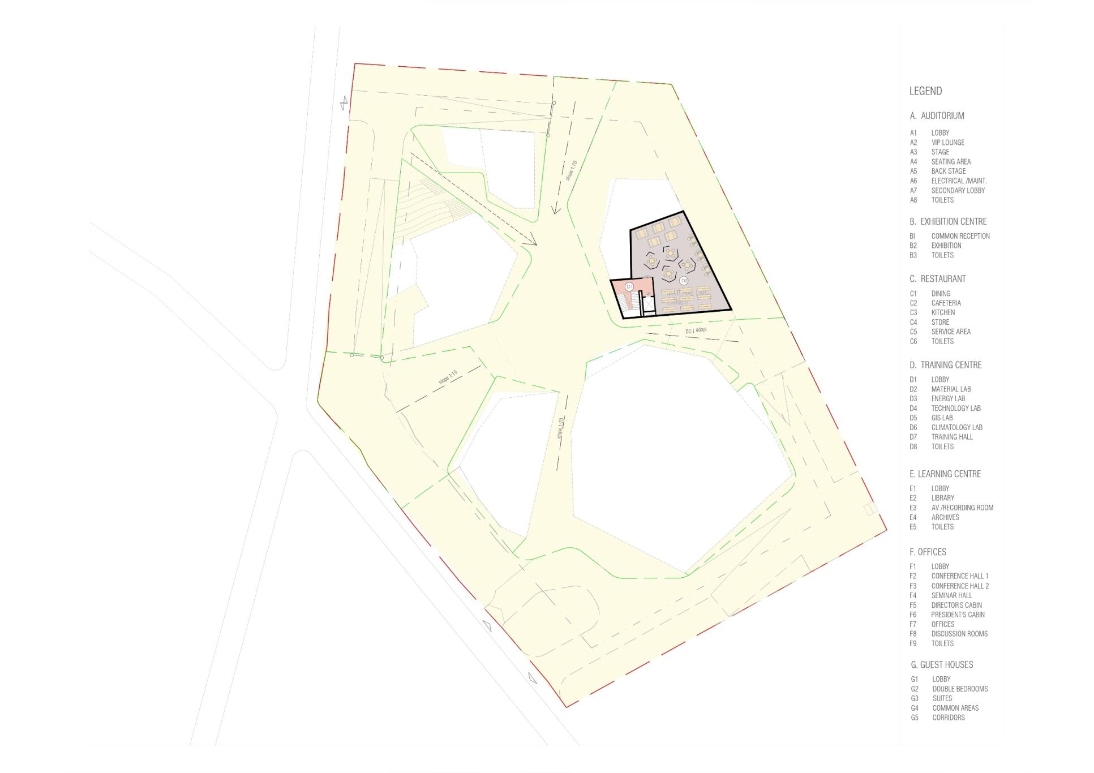
Sections
