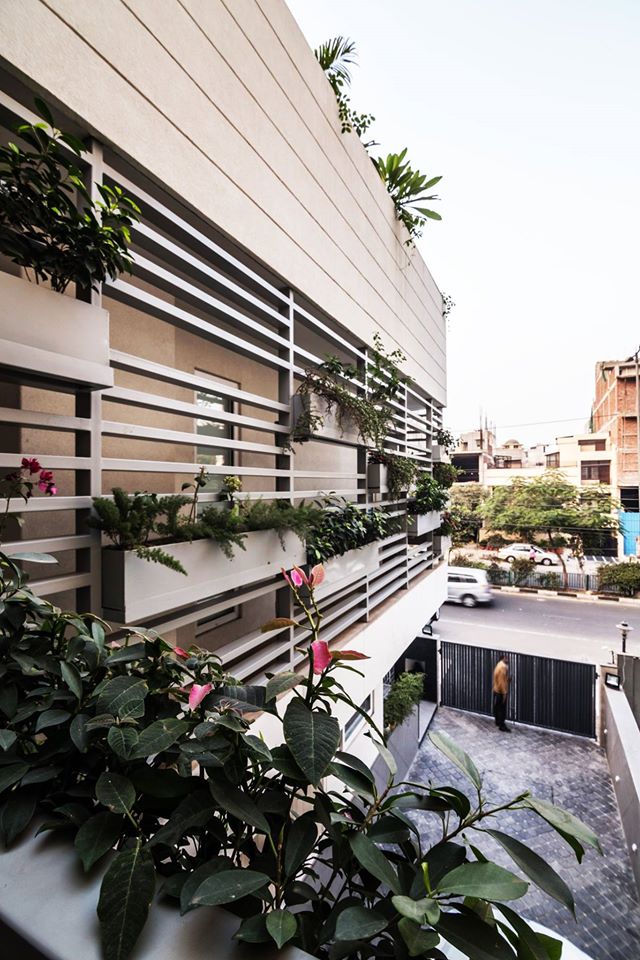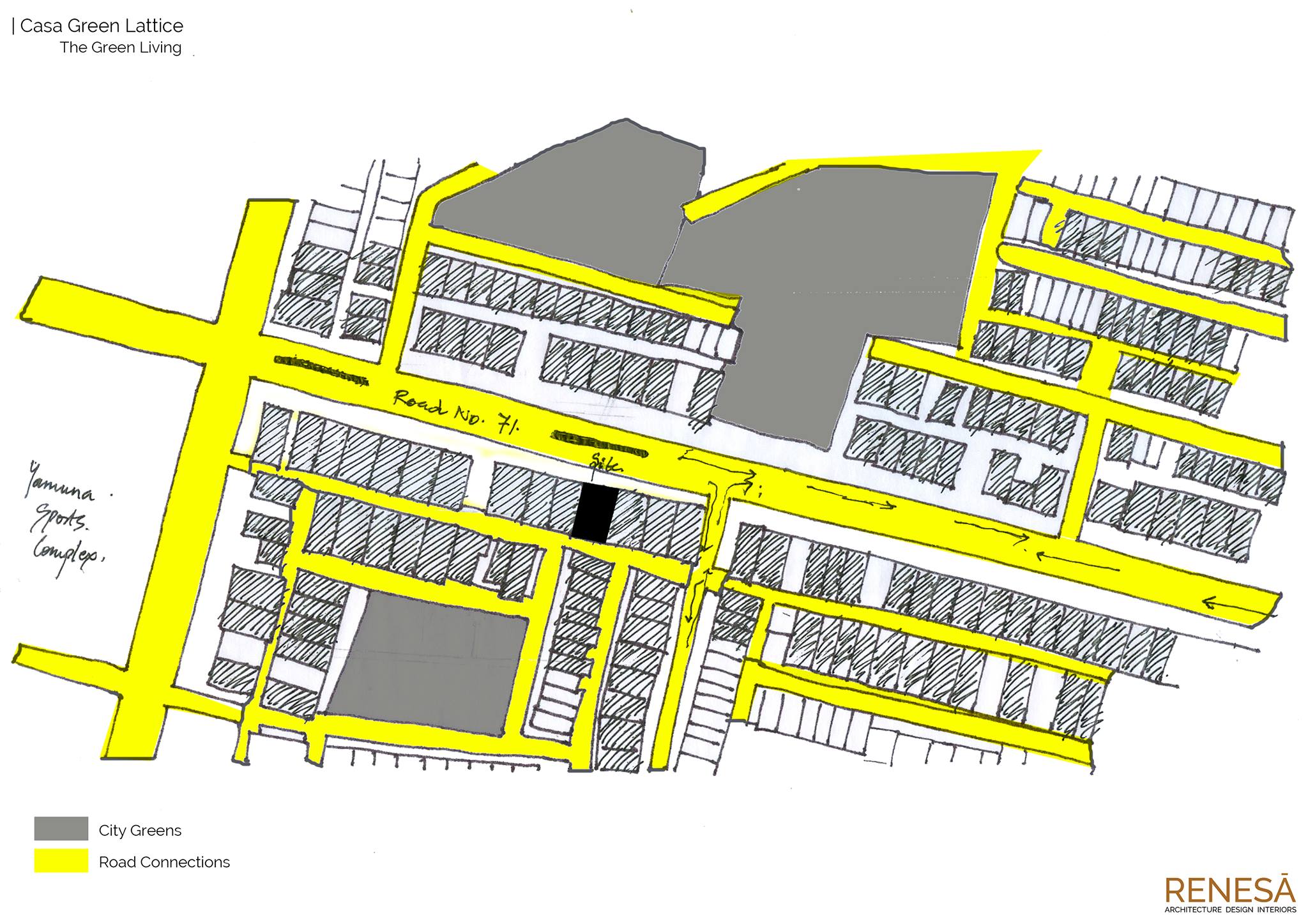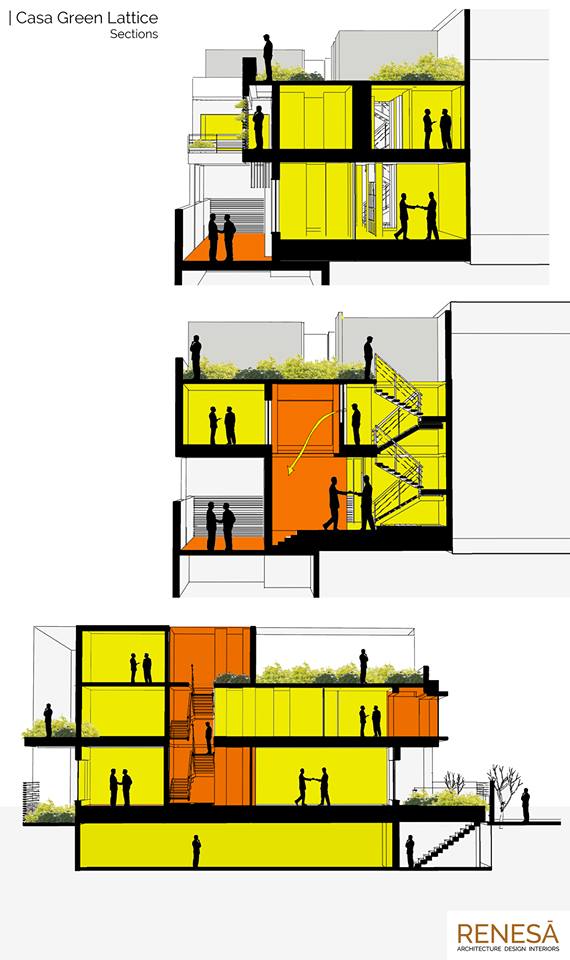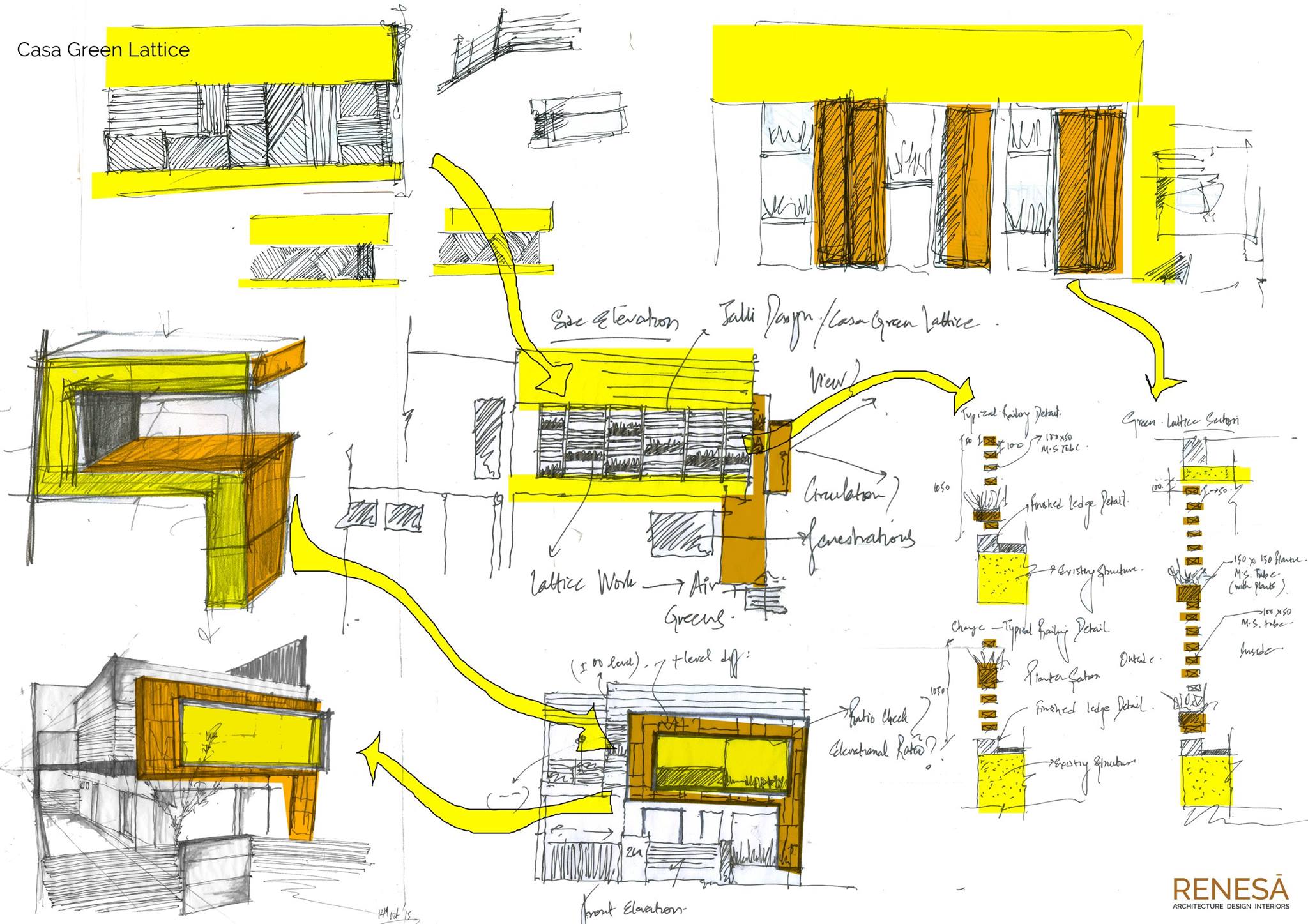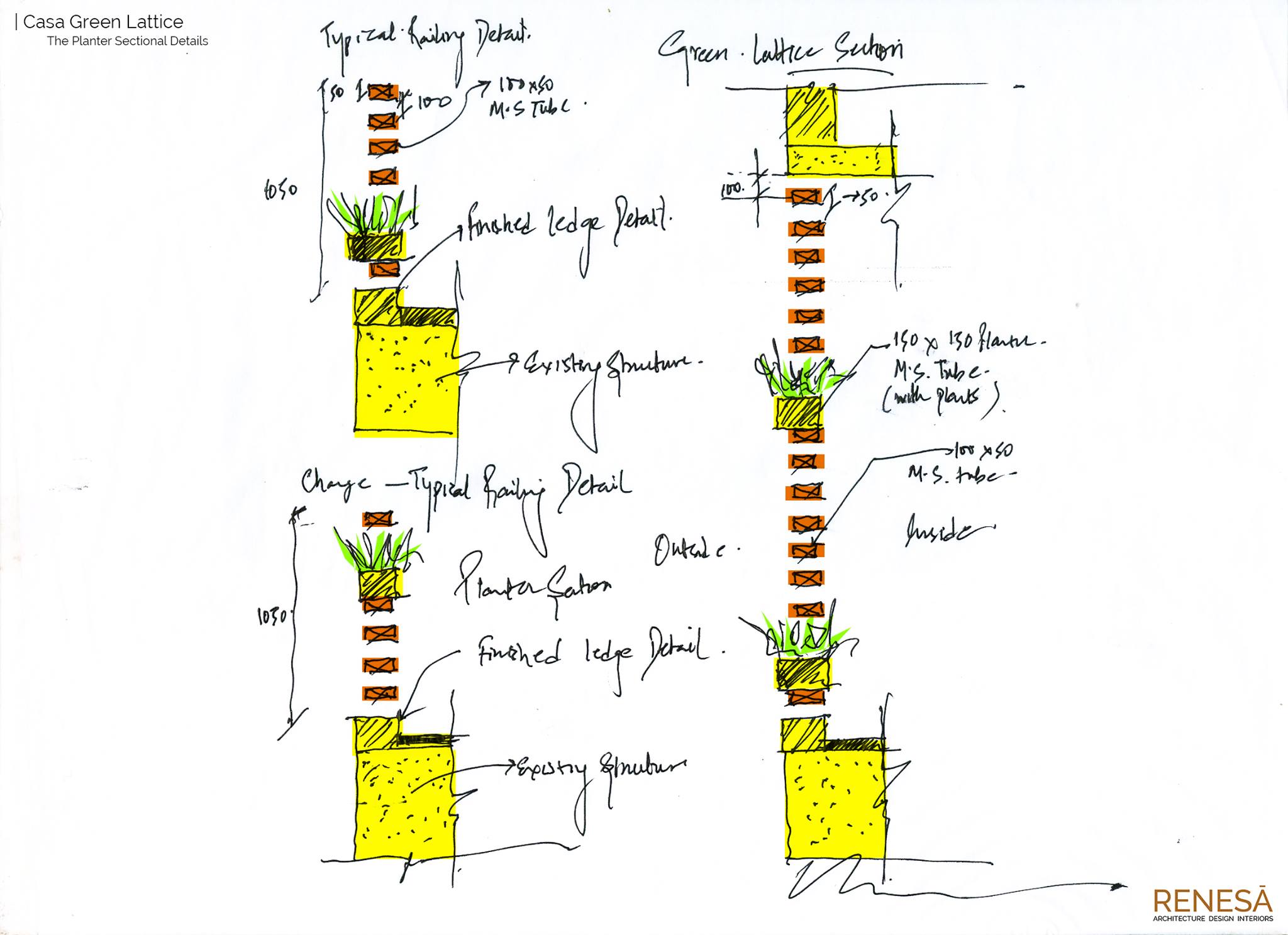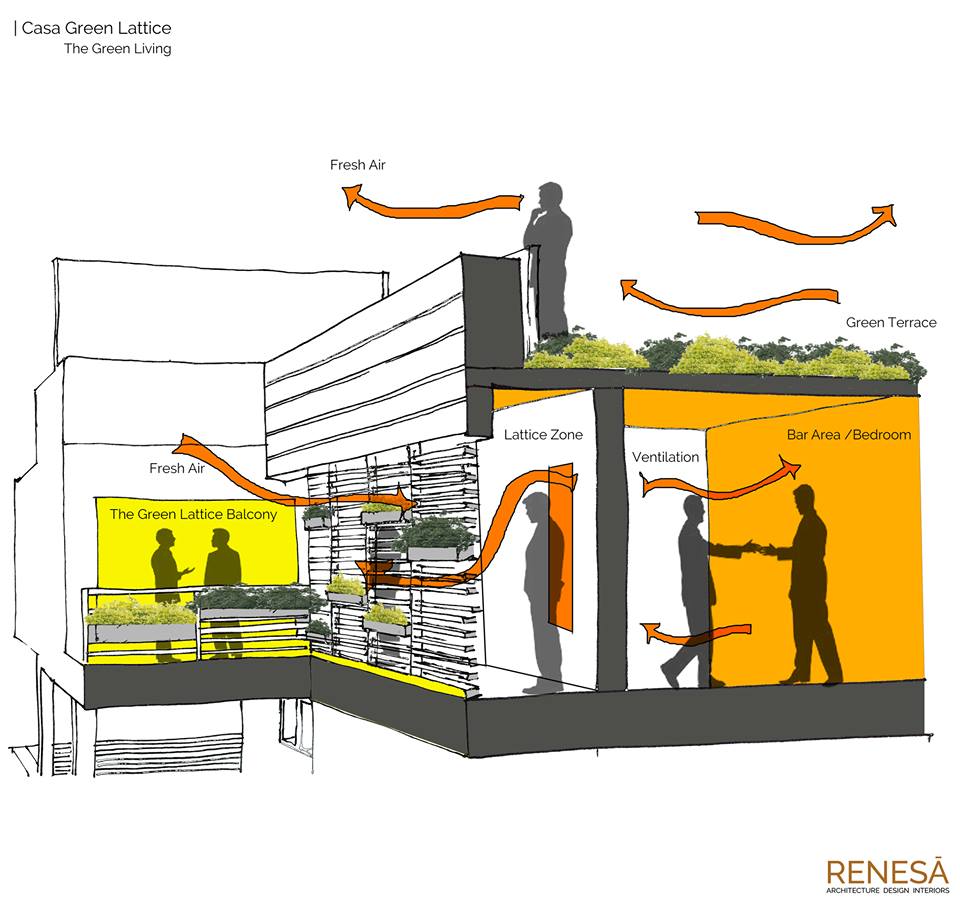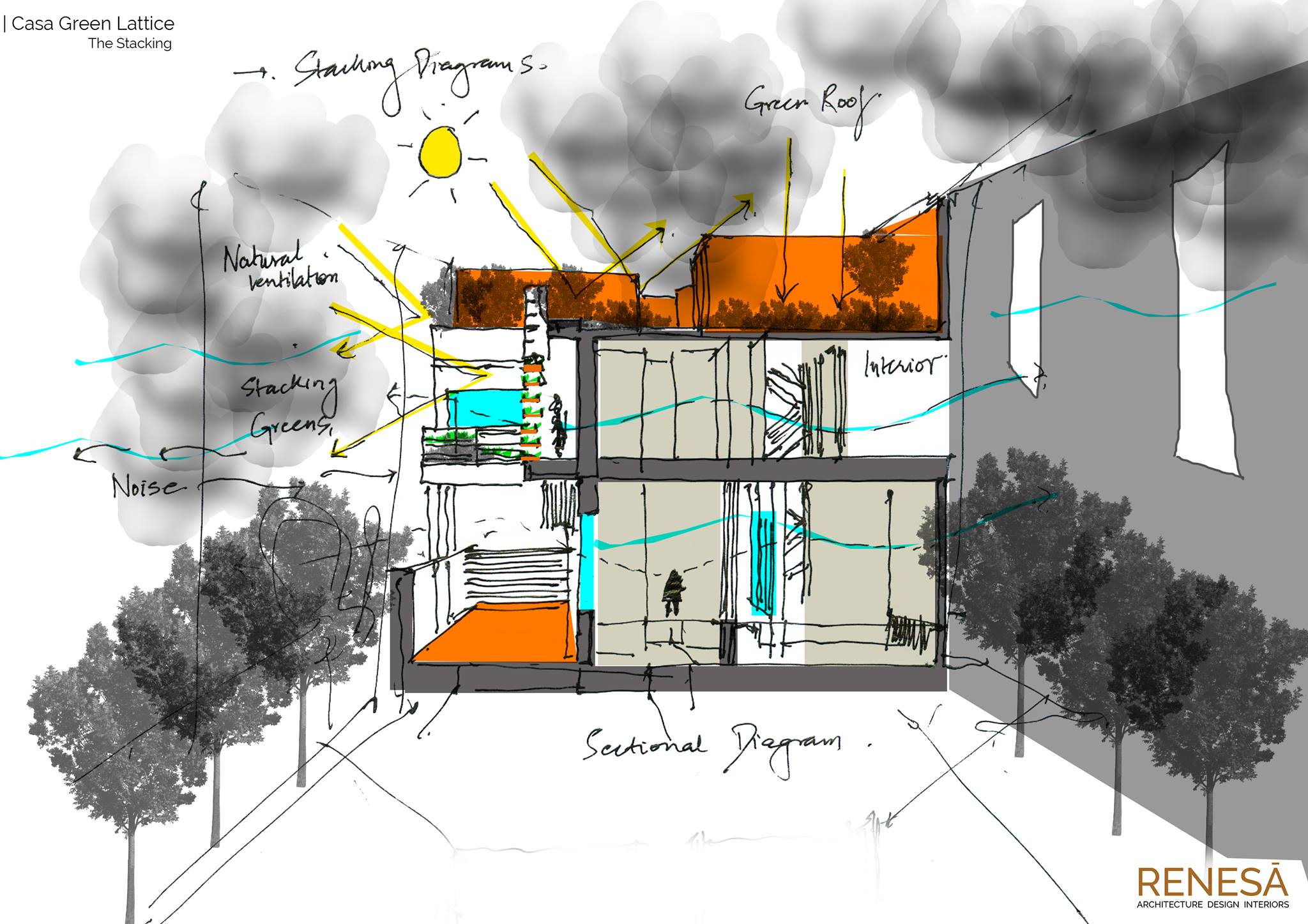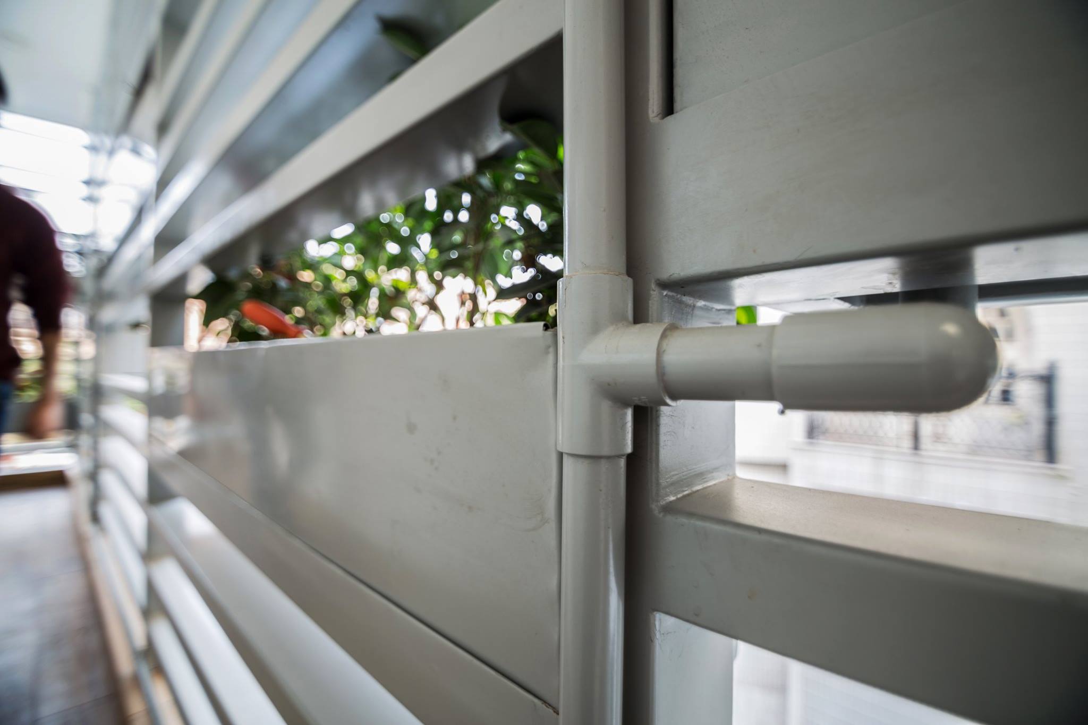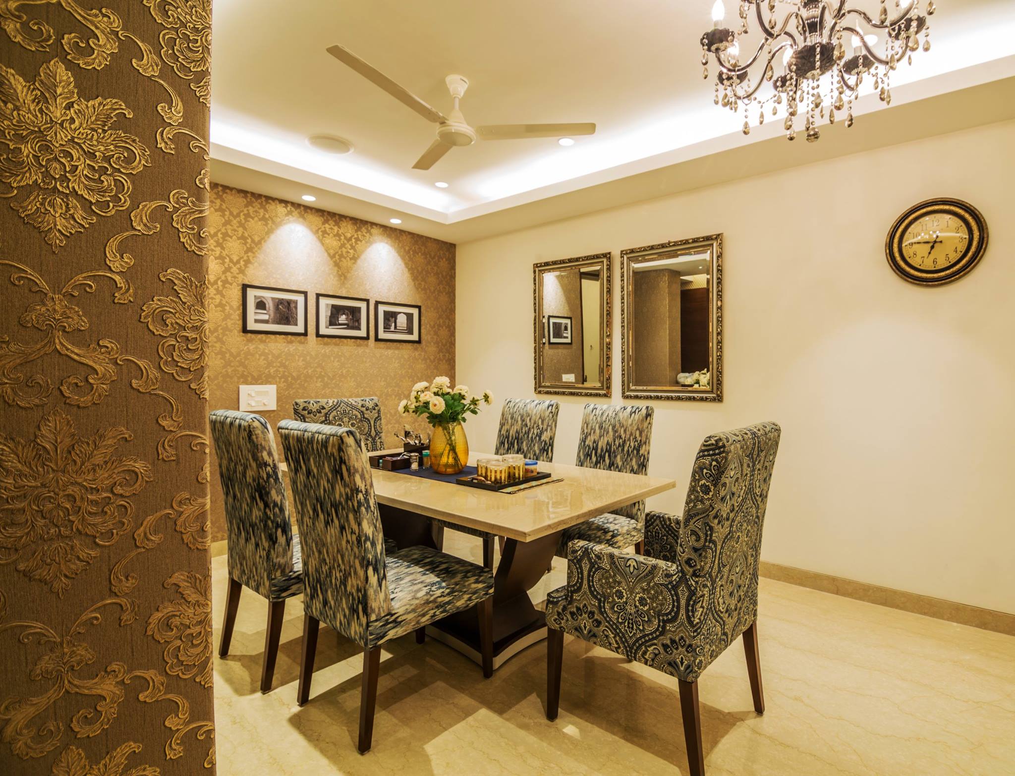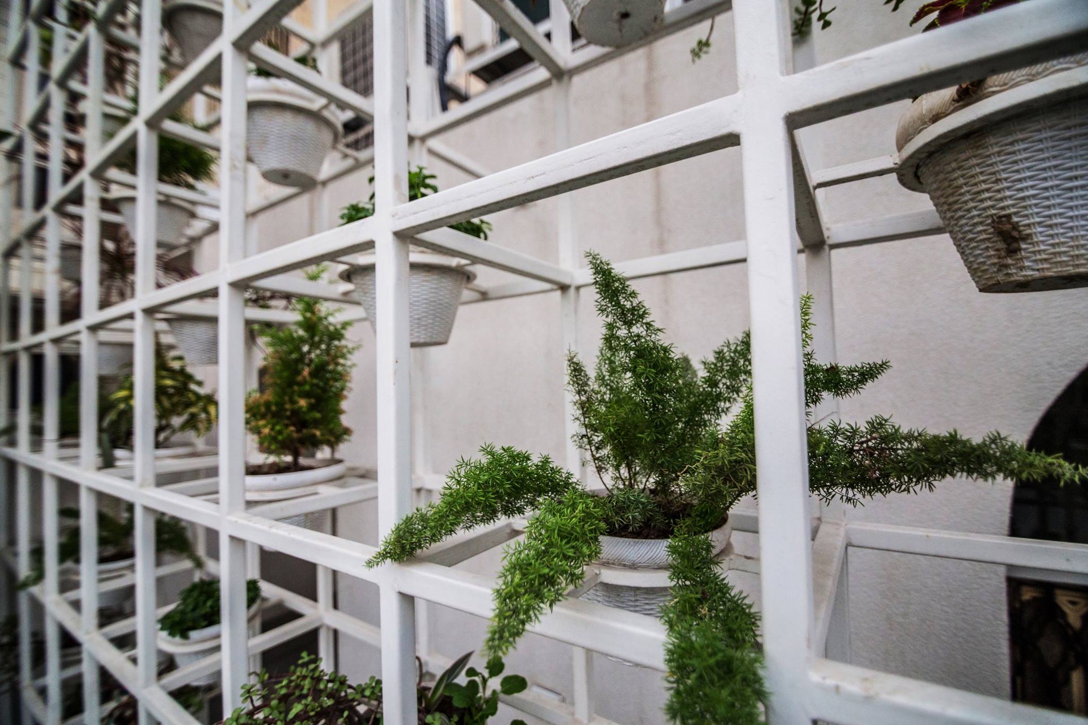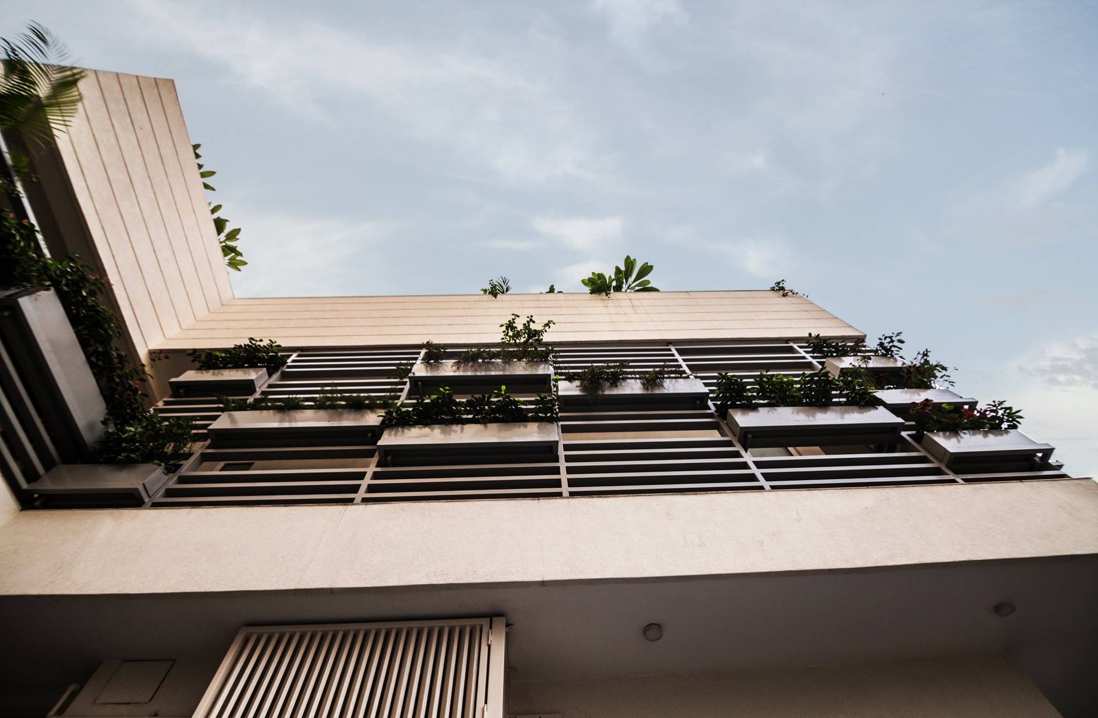 Casa Green Lattice is a revamp / refurbish project that plays with the volumetric approach of the existing old dilapidated built structure’s facade and blankets a different architectural mass to it to play with the ideology of the existing concrete and the nature.
Casa Green Lattice is a revamp / refurbish project that plays with the volumetric approach of the existing old dilapidated built structure’s facade and blankets a different architectural mass to it to play with the ideology of the existing concrete and the nature.
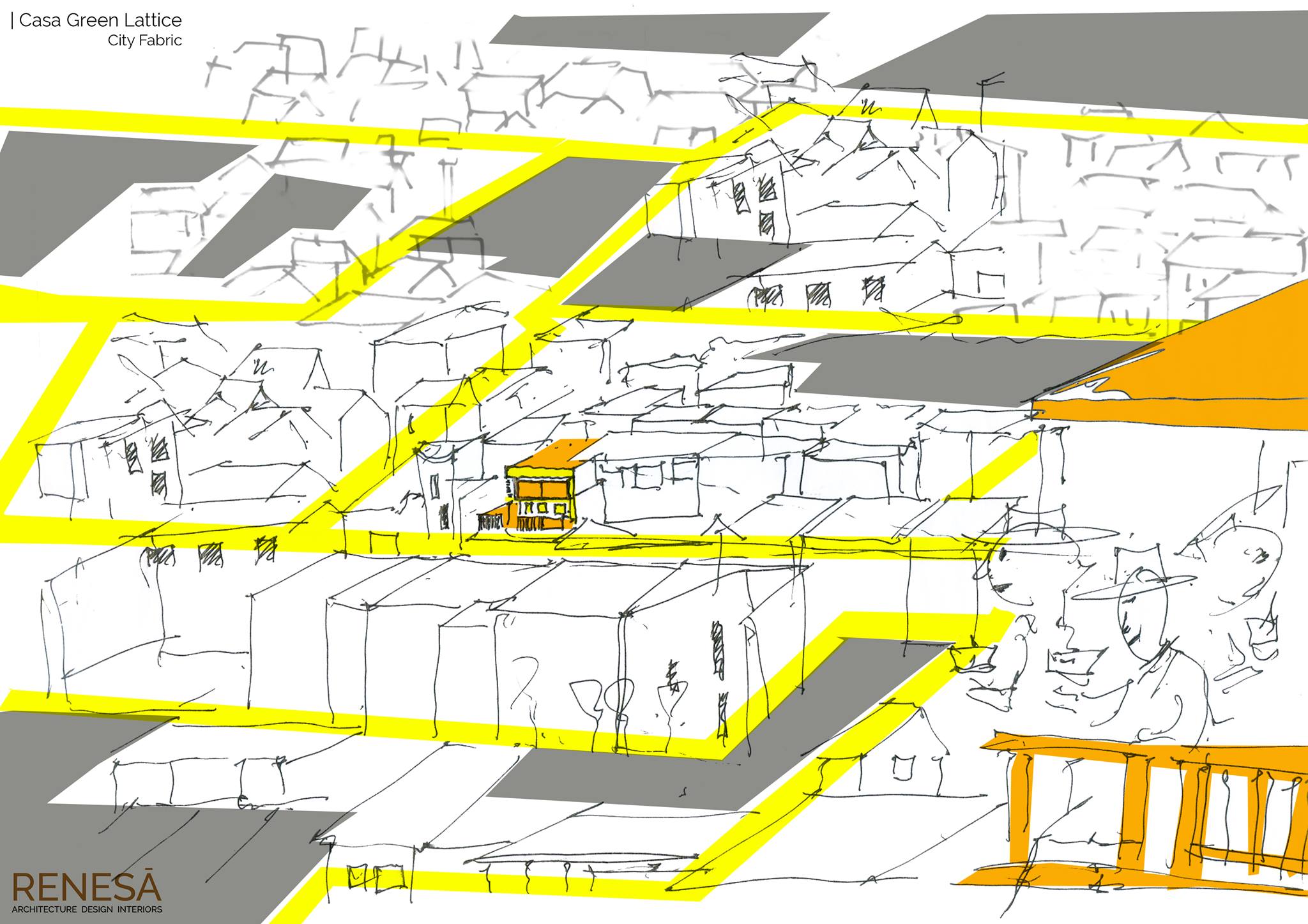
For the client , the basic need of getting the nature and fresh air into his house was the need of the hour with the current environmental issues pertaining in the capital metropolis and hence had a simple ideology of not changing the structure but wanting the architects to innovate with the existing commodity to merge in with the presence of a green skin and tone for his private residence in New Delhi. Renesa Architecture Studio looked at the juxtaposition of the city life versus nature and immersed half the built mass into nature and the other into the present concrete through the architectural lines.
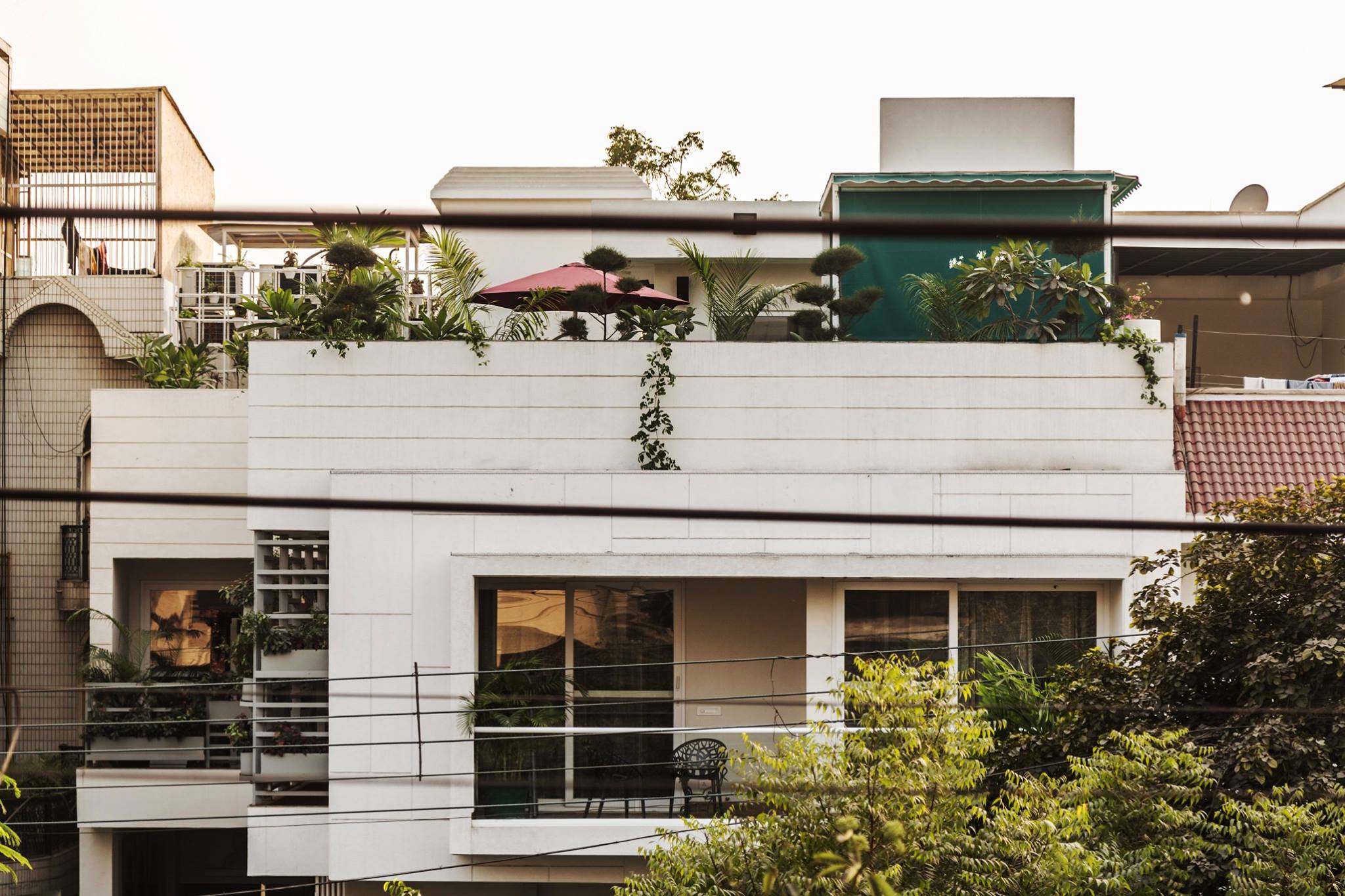 Casa Green Lattice has been conceptualized on the basic principle of not only trying to reduce the carbon footprint of an existing building but also using the nature/greens as an aesthetic commodity to compliment the forgotten nature in our city. An imprint of right architectural ratio with the right amount of greens to infuse the nature into the built mass, Casa Green Lattice provides a simple solution for the potential utilization of such old forgotten structures in our societies.
Casa Green Lattice has been conceptualized on the basic principle of not only trying to reduce the carbon footprint of an existing building but also using the nature/greens as an aesthetic commodity to compliment the forgotten nature in our city. An imprint of right architectural ratio with the right amount of greens to infuse the nature into the built mass, Casa Green Lattice provides a simple solution for the potential utilization of such old forgotten structures in our societies.
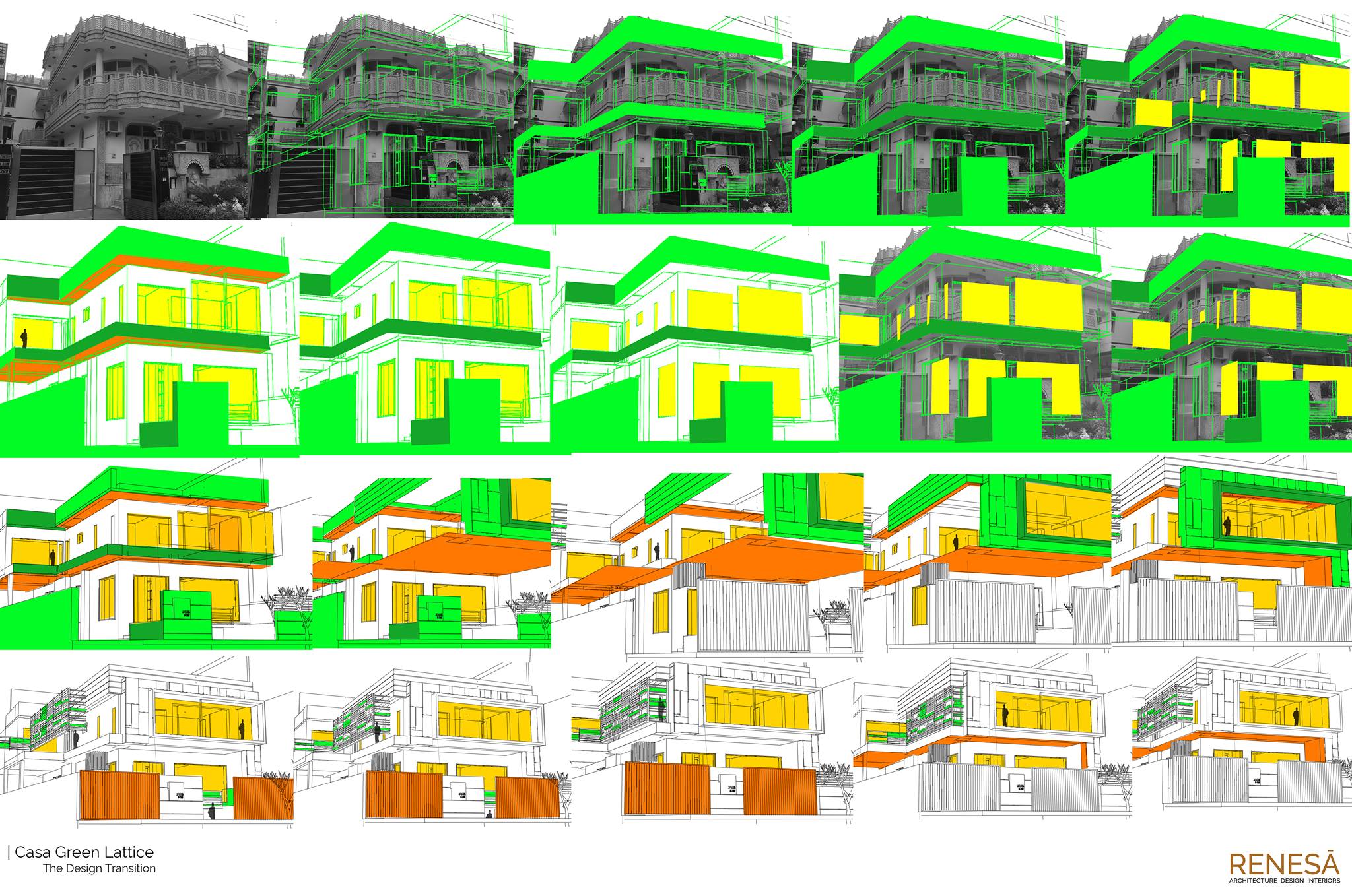 The old structure with a very heavy concrete slabs inhibited natural light, proper ventilation and circulation within the house and hence the architects had to clean up the external mass and heaviness and create a simple straight structural skin to further play on the architecture with a tinge of green lattice to provide the right pause to the facade development. The use of the external heavy slabs compliment and give a sense of horizontality to the building. The design ideology of dividing the facade into two halves created an interesting (green planter) permeable layer leading onto the solid massing of the elevation treatment.
The old structure with a very heavy concrete slabs inhibited natural light, proper ventilation and circulation within the house and hence the architects had to clean up the external mass and heaviness and create a simple straight structural skin to further play on the architecture with a tinge of green lattice to provide the right pause to the facade development. The use of the external heavy slabs compliment and give a sense of horizontality to the building. The design ideology of dividing the facade into two halves created an interesting (green planter) permeable layer leading onto the solid massing of the elevation treatment.
The planters and the layer of different draping plants were arranged along the side balconies running into the railings to not only provide cool fresh air to ventilate the space but also to cut down on the solar gains and hence provide the sustainable aspect to the whole design theory of this house.
At the same time , the green planter skin provides a different dimension to the whole design scheme of transitional facade. The draping plants with their different colors, sizes, schemes change with the seasons and provide an another story for the facade along with the added benefits of summer heat losses and winter heat gains.
While the horizontality of the thick old slabs have been merged with the steel planter design detail to soften the look , the integration of the permeable nature skin promotes a rejuvenation and renaissance of the old structure and hence contribute to finding an architectural solution to the ever so polluted Delhi environment.
Casa Green Lattice has been conditioned to separate public interactions with the private. The lost idea of reusing the basement was idealized in promoting it for leasing purposes to different agencies for commercial usage with the ground floor plate being promoted as the bridge between the public zone leading to the private gatherings at the first floor plate along with the green roof for the family. The idea was simple and logical, to keep the public interface on the lower level and keep the mass more private for the above floor plates along with the aesthetic green zones providing relief for the private consumers in daily life.
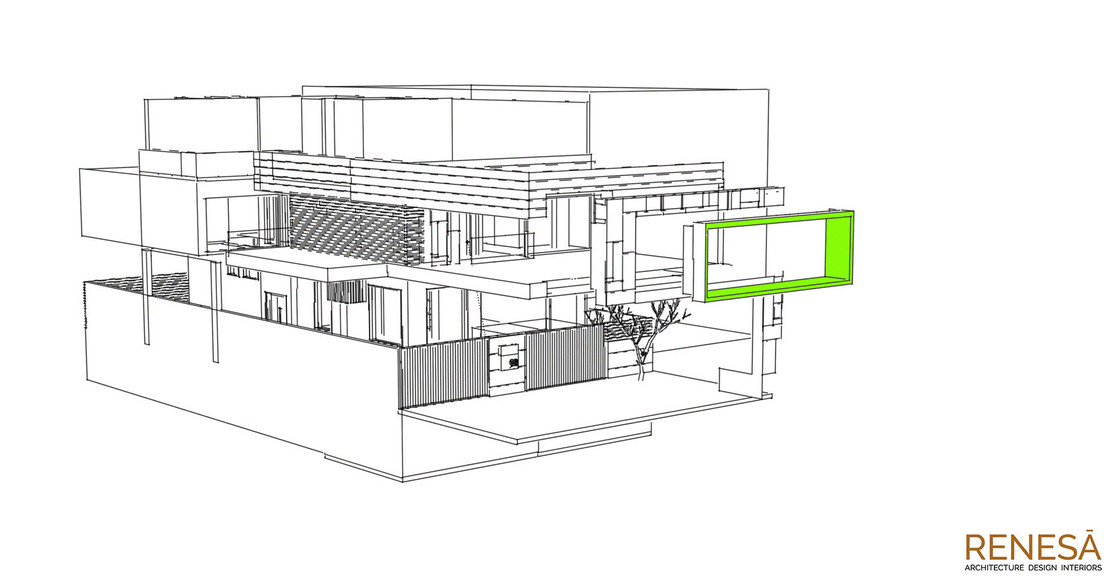
The interior decor of the house is a concoction of Modern style along with the Authentic Rajasthani design lines as the client wanted to present his background story to the visitors through the spatial pattern of the Casa Green Lattice. Hence the heavy use of detailed Rajasthani Fabric , lighting , utensils , lamps , wallpapers and photographs can be seen all around.
By combining the inherent idea of architectural play and tranquility, the architects(RENESA) come down to an immersive and multi-disciplinary environment for the viewer to experience where the greenery becomes an omnipresent element for the Casa Green Lattice and as always
Innovation through Transition:
Architectural Innovation as a word has a lot of unseen latent dimensions to it. Be it structural, functional or aesthetics , an architect rises to the occasion and tries to innovate at every detail aspect of his project. Similarly at Casa Green Lattice , formerly an old dilapidated RAJASTHANI structure innovation started right from the revamping of the old available structure and modifying it into a new spatial configuration according to the needs of the clients. The coming in of new columns, new beams , new structural modules and members gave a fresh ideology and approach to the innovation aspect of the facade treatment at the Casa Green Lattice. The Green Skinning of the Facade via the green lattice layering was one of the main glorifying aspects which came through a process of innovating with the given levels of the structure.
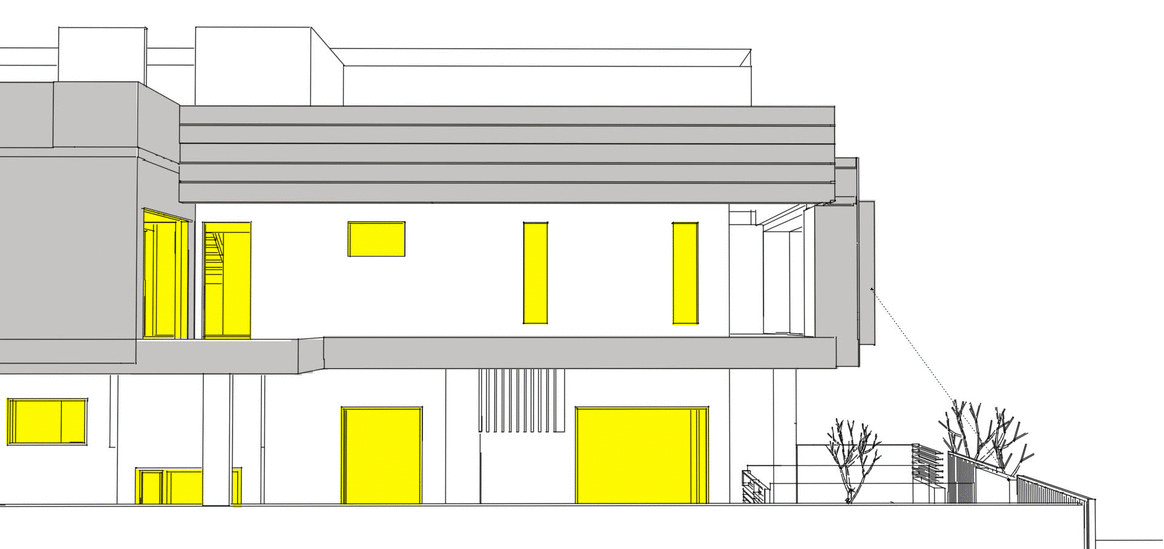 Innovation in architecture is a step by step process which comes along with the maturity in the level of detailing of the built mass. With Casa Green Lattice , RENESA ARCHITECTURE STUDIO identified the importance of the cultural design scheme which was already available through the old structure and tried providing the right solution through the renaissance of the old Rajasthani cultural architecture and art decor. The rightful play of interiors with the old dilapidated rajasthani elements is one of the major innovations at the Casa Green Lattice along with the play of the suitable ethnic wallpapers that provide a right cultural theme for the inhabitants. RENESA ARCHITECTURE STUDIO carefully analyzed exterior and interior need of the clients and crafted an innovative solution through various building materials to make this project stand out but be simple and slick at the same time.
Innovation in architecture is a step by step process which comes along with the maturity in the level of detailing of the built mass. With Casa Green Lattice , RENESA ARCHITECTURE STUDIO identified the importance of the cultural design scheme which was already available through the old structure and tried providing the right solution through the renaissance of the old Rajasthani cultural architecture and art decor. The rightful play of interiors with the old dilapidated rajasthani elements is one of the major innovations at the Casa Green Lattice along with the play of the suitable ethnic wallpapers that provide a right cultural theme for the inhabitants. RENESA ARCHITECTURE STUDIO carefully analyzed exterior and interior need of the clients and crafted an innovative solution through various building materials to make this project stand out but be simple and slick at the same time.
Project Facts:
Area- 3340 sq ft/310 sq mts
Completion – 2016
Project Duration : – 2015-2016 (10 months)
Design Team:
RENESA ARCHITECTURE DESIGN INTERIORS,New Delhi
• Sanjay Arora – Founder| Principal Architect
• Sanchit Arora – Studio Head Architect| Concept Design Head.
• Vandana Arora – Interior Designer| Decor Head
• Virender Singh- Studio Technical Head| Architectural
• Manav Dang – Architecture Intern Assistant
• Dharminder Kumar – Studio In-charge.
Photographer:
• Vibhor Yadav – RENESA’s Official Photographer.
Consultants | Contractors:
• Site Contractor – Star Construction – Mr. Umesh Mehta.
• Lighting – White Lighting Solutions – Mr.Siddharth Arora
• Interior Light Decor – Mr.Udit Saxena

