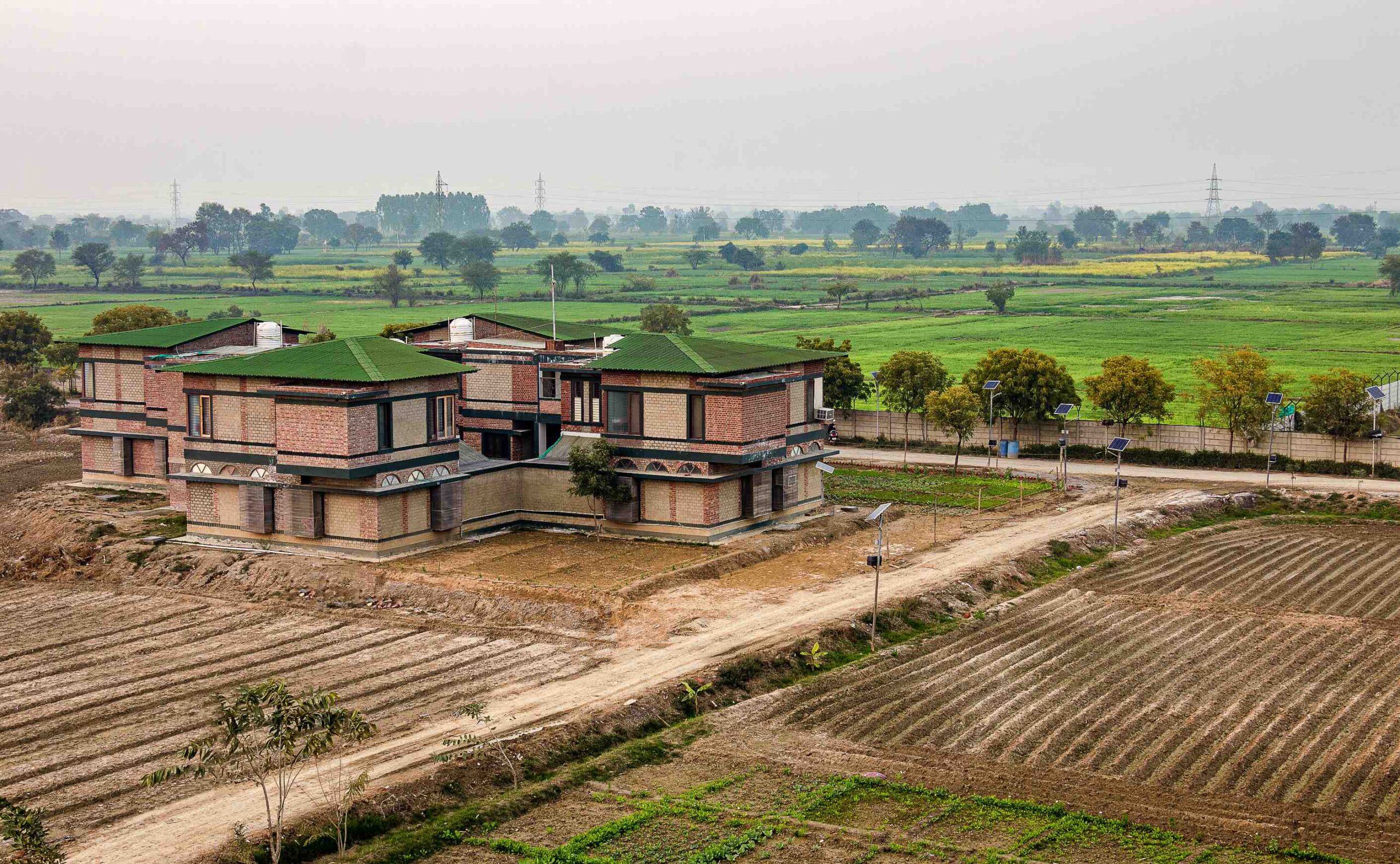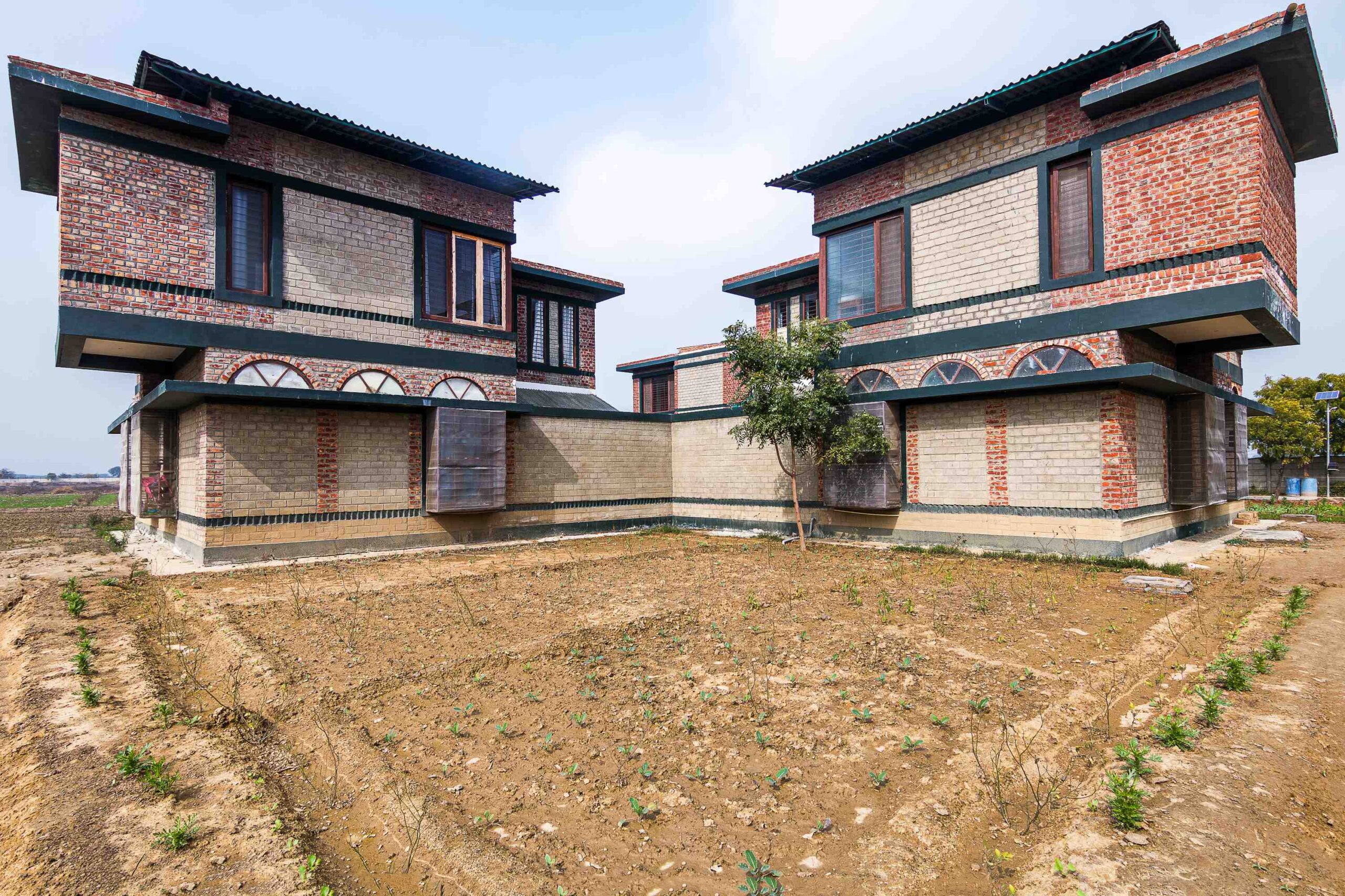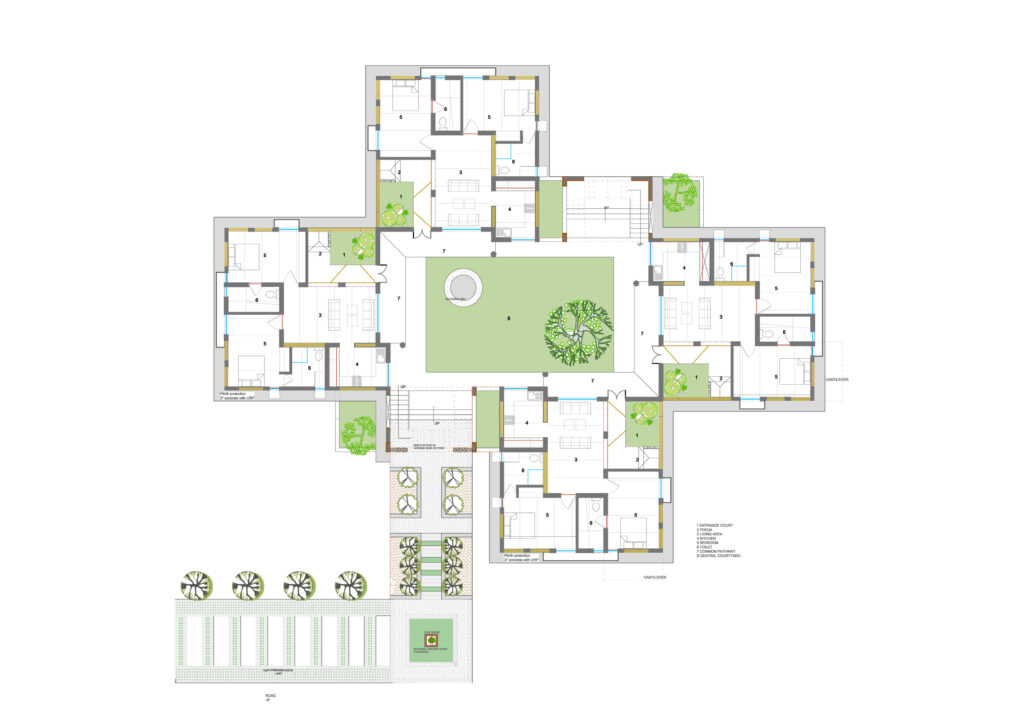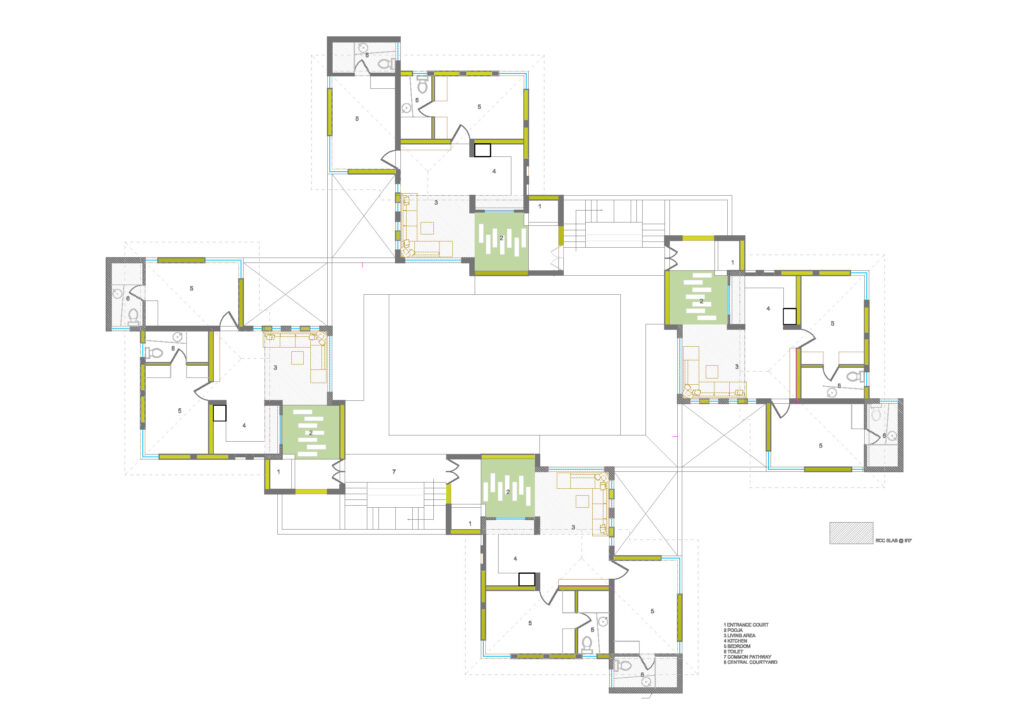
BGIS ISKCON approached Prayogshalaa to design low-cost ecological housing for their new school’s teachers. Using alternative techniques was a prerequisite in the design brief. The budget of INR One Crore was fixed, and the studio had to work within the available resources. The school campus was near a beautiful village, accessed through a meandering single-lane road. The building site was amongst the cast farmlands lined with vegetation, the natural colour palette of the surrounding was earthy and green.
The concept was to create a PLACE.

Places are fusions of human and natural order and are the significant immediate centres of our experiences of the world. They are defined less by unique locations, landscapes, and designs than by focusing on experiences and intentions in particular settings. Places are not abstractions or concepts, but are directly experienced phenomena of the lived world and hence are full of meanings, with real objects, and with ongoing activities. They are important sources of individual and communal identity and are often profound centres of human existence to which people have deep emotional and psychological ties. This central space acted as an outdoor room, like an extension of the houses surrounding it. With the sky above and grass underneath, its scale surprises one. The middle of this space feels like a stage and the fenestrations on the internal façade become the eyes of the audience to the drama of everyday life. From this community space, one moves into an individual entrance court before entering the actual private sanctuary of the house.

The varying degree of privacy controlled through movement and design elements was the concept which cohesively united the entire built form. The individual court didn’t have a roof; it was the least private space of the individual house.


Then one arrived into the living room through a 6” level difference and two brick piers, no wall. This room had a higher degree of privacy from the entrance courtyard, but lesser than the kitchen and bedrooms. Crossing the living room, was the innermost sanctum of the house which moved to the highest level of privacy. If one analysed the elevation, it would be obvious that all the load transfer was happening through red burnt bricks; and the SMB was the infill material. It was a calculated design decision because using bricks was turning out to be more economical than making SMB of recommended compressive strength.

Borrowing the colours from the surroundings, the studio decided to use both materials, punctuating the SMB façade with brick arches and piers. The vibrant red colours of burnt bricks with muted muddy grey mud blocks beautifully complemented each other.


Prayogshalaa was also assigned to design the main gate of the campus, this gate was supposed to be a symbol of perseverance, humility and faith, not sticking like a sore thumb into the horizon of the neighbouring village. Using red brick became the obvious choice as it was locally available and a very humble material. In order to reduce the amount of concrete and steel, a brick arch spanning 25 metres was constructed across the road. The inspiration was architect Nari Gandhi’s style of work. Structurally it was challenging to balance the forces without using concrete. The two towers were erected on more than 100 sand pile foundations. These towers acted as a buttress to counter the outward thrust of this huge arch. They also doubled up as guard rooms for entry and exit. The canopy on top was designed as lightweight truss to minimize the load.
Drawings- Elevations












