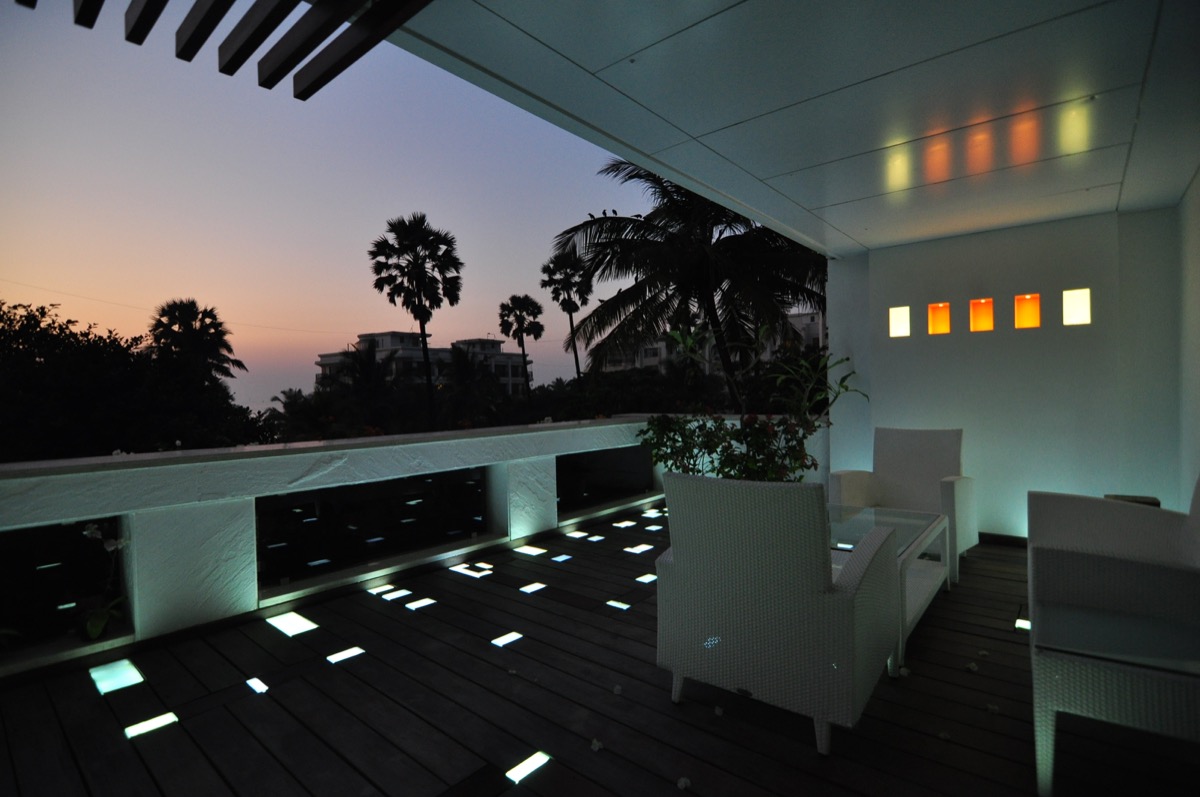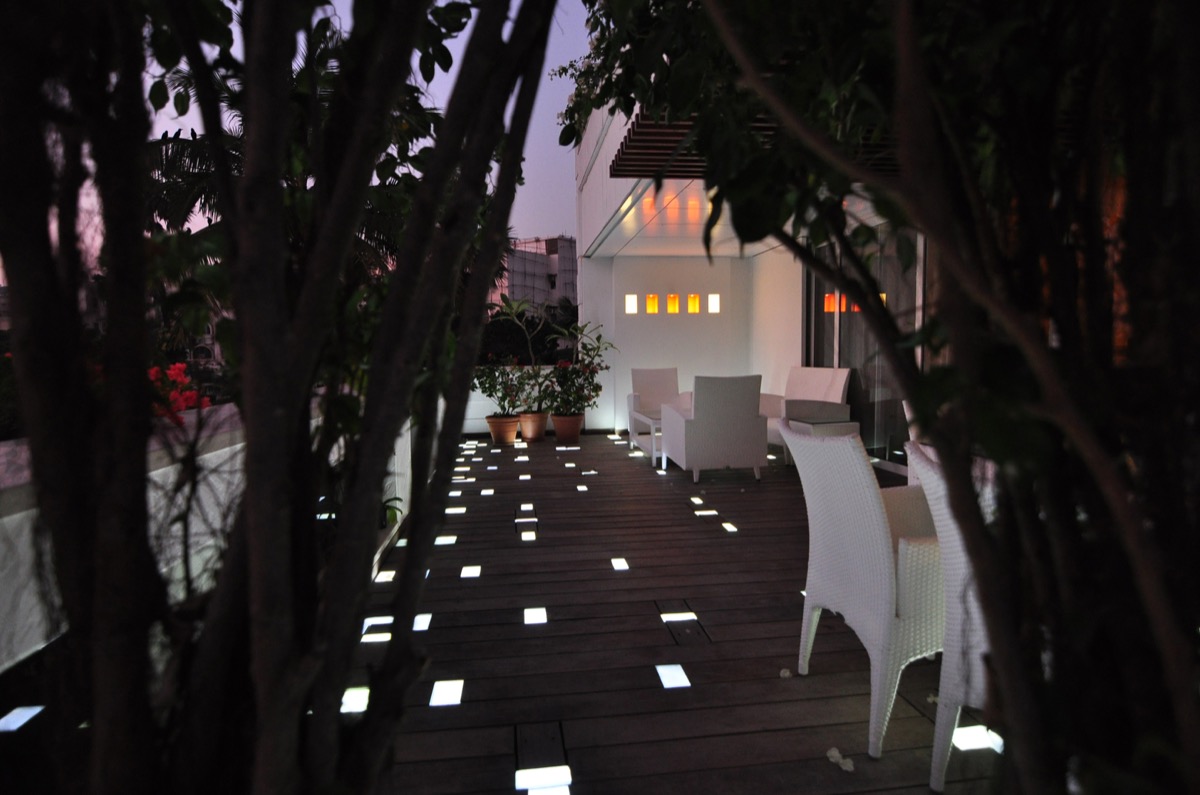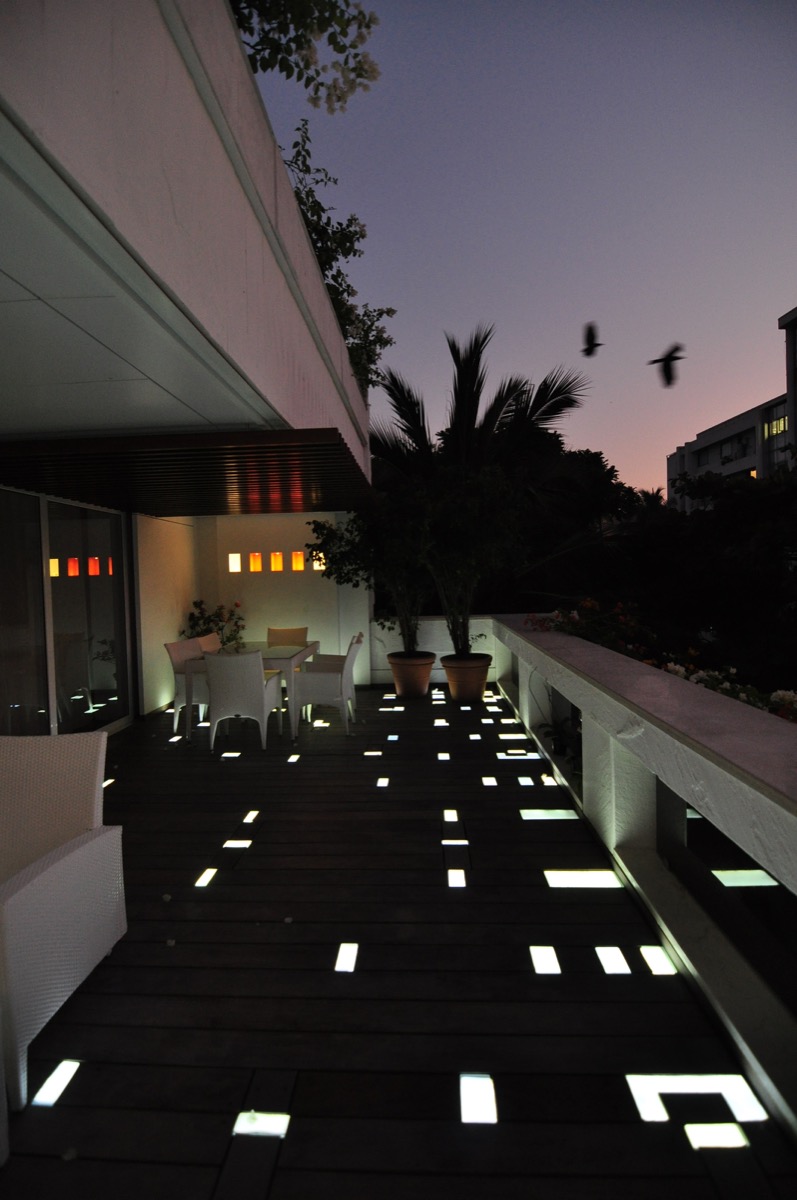
The three hundred and fifty square foot project, a moon deck overlooking the Arabian Sea, introduces into the semi open space a program previously conspicuously absent within the large urban apartment. The brief demanded a flexible multi functional out door deck that can accommodate for early morning sea side yoga practice, hosting lunches and dinners, in addition to an evening time party cum entertainment area amongst other usages. Of utmost importance was the retention of the ambivalent nature of the space, allowing for a maximum of programmatic and usage flexibility.
The concerned project boundaries spill over the primary living area of the apartment, serving both as the extension of, as well as an alternate to the large semi public leisure space of the living unit. As such the inner confines of the target area are provided with illumination from the overspill of the indoor space, with the outer edges seeking lighting from elsewhere. The proposal seeks to regularize by making uniform, the cumulative illumination levels across its surface by introducing an informed grain of lighting; one that iteratively increases in intensity from the inner confines radiating outwards towards the periphery of the out door space. The project utilizes the normative outdoor wooden decking in conjunction with multi scalar lighting components that are inserted purposefully across its surface; in a manner that allows for its specific inherent performative agenda to reveal itself when activated after sunset. Inherent to the materiality of the terrace, a speckled collage of differential wooden planks and back lit frosted glass tablets, an ingrained performative agenda reveals itself.
 Divulged through the informed pattern, the project acknowledges, responds and is reflective of the obligation accorded due to its specific purpose, accommodating for maximum programmatic flexibility, whilst allowing for a relatively uniform level of diffused illumination. The unequal lighting inserted across its surface, is the result both of an expressedly desired spatial flexibility or rather programmatic ambiguity; as well as a subdued yet impressively performative response to its immediate contextual anxieties. The project, working through the extreme proliferation of a differentiating field of water proof one fourth inch thick dimmable LED fixtures of varying sizes across the ground surface, creates for a variated envelope of diffused light across its surface; with an intensity that is inversely proportional to the quantity of illumination previously existing on site. The ephemeral envelope varies in potency, growing progressively in strength from the interior of the house to the outer ring of the open to sky moon deck, being inherently imbibed with a progression that reveals itself both in a multitude of variable sizes and inconsistent densities. A set of twin variances, consisting of twenty seven different sizes of lighting fixtures, working within a similar albeit contradicting logic contributes to the richness of the emergent heterogeneous patchwork pattern.
Divulged through the informed pattern, the project acknowledges, responds and is reflective of the obligation accorded due to its specific purpose, accommodating for maximum programmatic flexibility, whilst allowing for a relatively uniform level of diffused illumination. The unequal lighting inserted across its surface, is the result both of an expressedly desired spatial flexibility or rather programmatic ambiguity; as well as a subdued yet impressively performative response to its immediate contextual anxieties. The project, working through the extreme proliferation of a differentiating field of water proof one fourth inch thick dimmable LED fixtures of varying sizes across the ground surface, creates for a variated envelope of diffused light across its surface; with an intensity that is inversely proportional to the quantity of illumination previously existing on site. The ephemeral envelope varies in potency, growing progressively in strength from the interior of the house to the outer ring of the open to sky moon deck, being inherently imbibed with a progression that reveals itself both in a multitude of variable sizes and inconsistent densities. A set of twin variances, consisting of twenty seven different sizes of lighting fixtures, working within a similar albeit contradicting logic contributes to the richness of the emergent heterogeneous patchwork pattern.

The first, distributes itself across the field vertically, growing with an intensity that increases towards the overlooking water body; with the other performing in a similar manner but progressively increasing horizontally. The two opposing systems, while performing individually on their own separate electric circuits work in resistance to each other geometrically, but performatively fuse as one coherent whole. These clear individual patterns are collapsed, allowing for the emergence of a discreet yet instructive diverse patchwork of illumination. The creation of the informed pattern is produced through the operation of generative systems, made possible through a graphical algorithm editor that is tightly integrated with the software, Rhinos 3 D modelling tools, Grasshopper. As the graphics based form generating plug in requires no previous knowledge of programming or scripting, relying instead on an intuitive node based editing through a visual programming language, it is increasingly growing to be the prominent generative modelling tool for architects.







