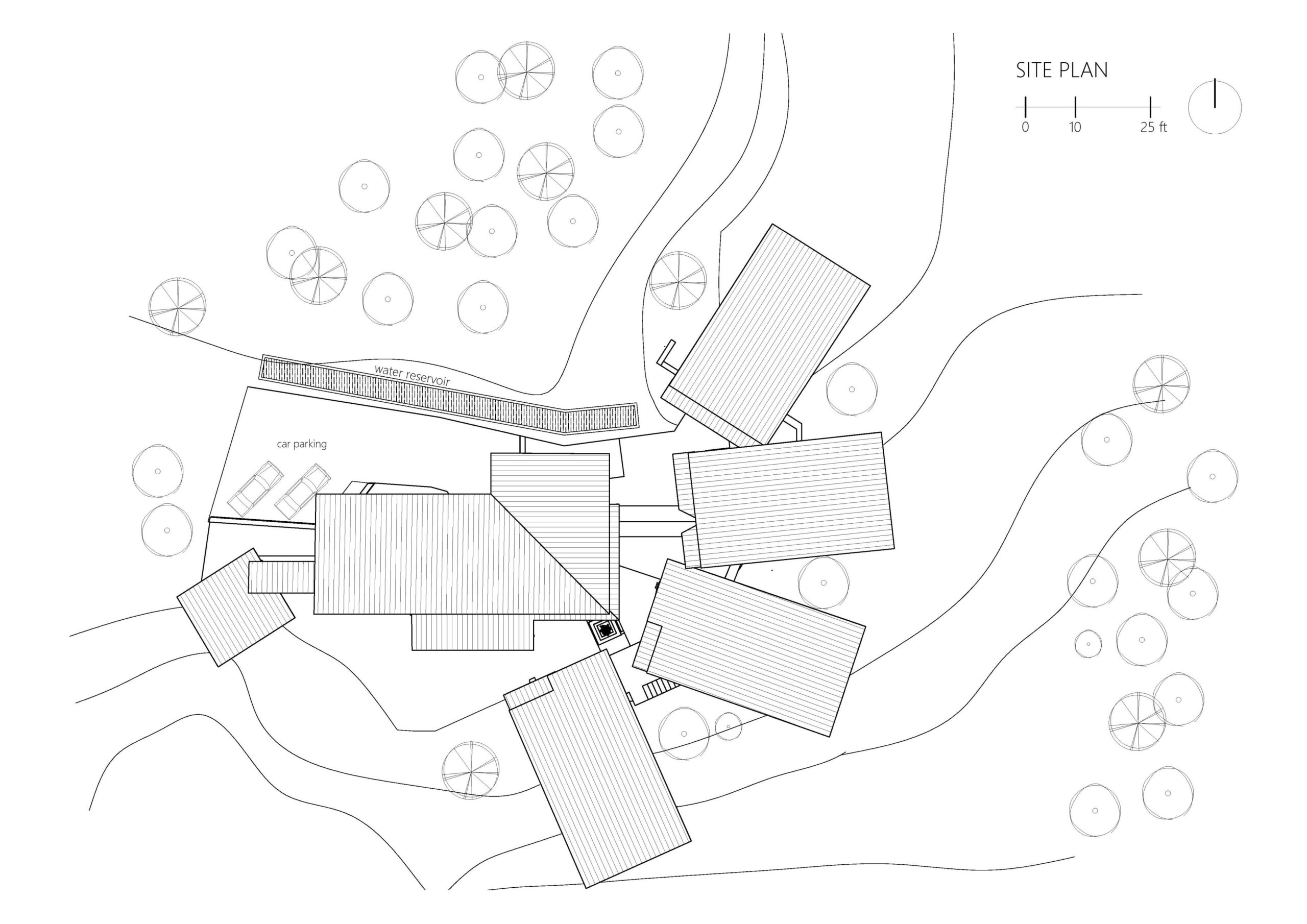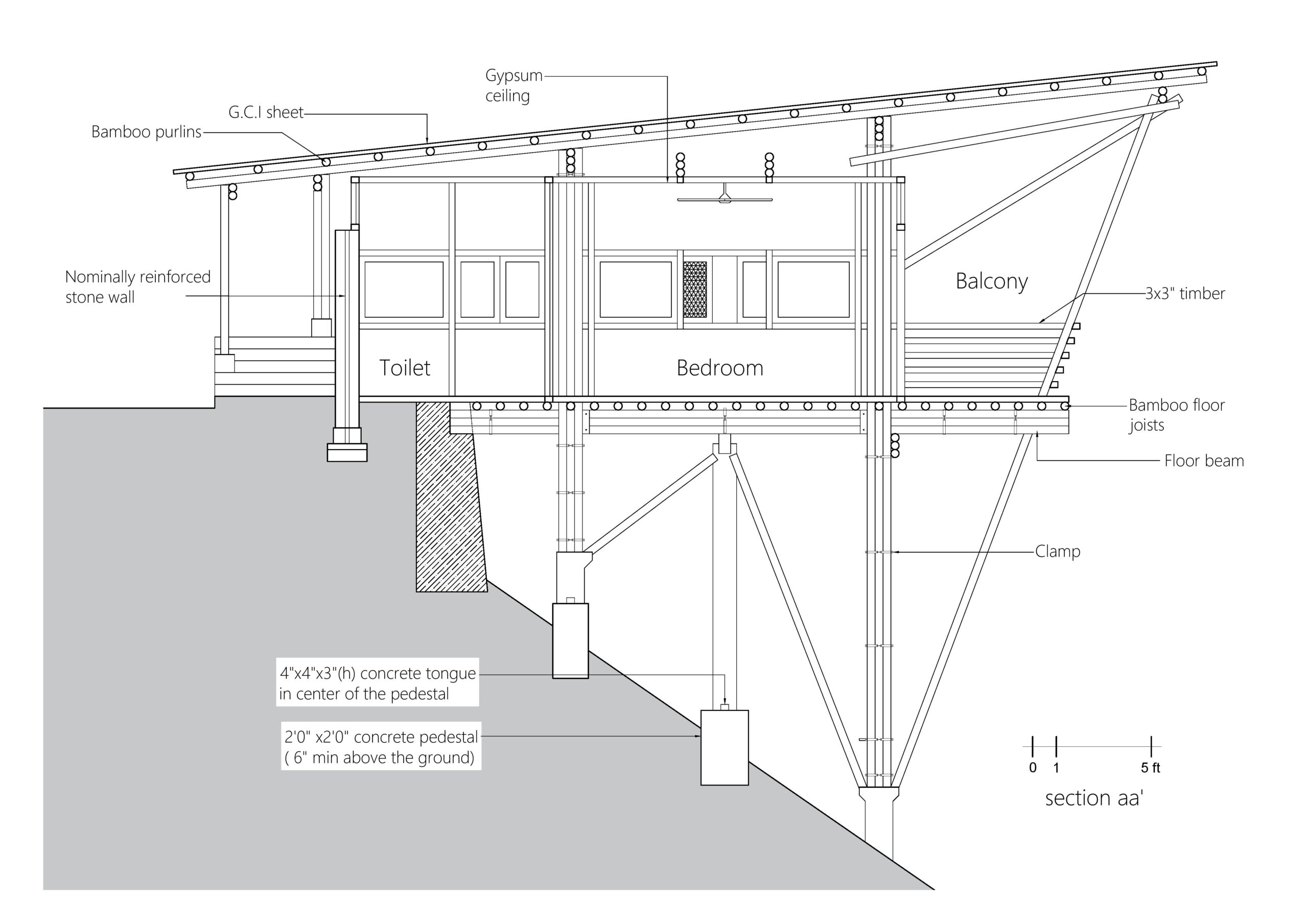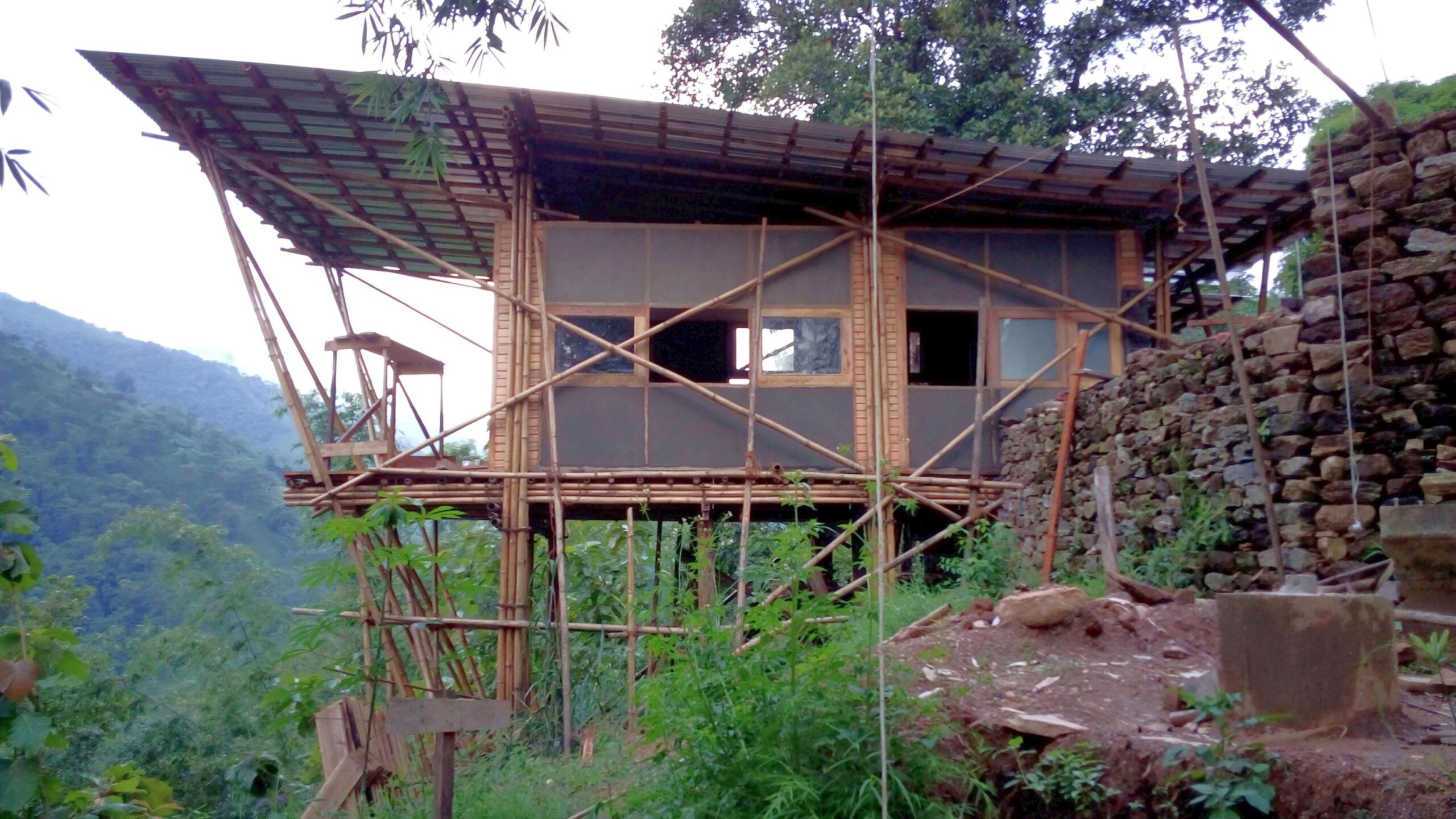Location: Pulbazar – Bijanbari, Darjeeling, West Bengal
Year: 2016
Designed by Studio Interweave, Baasbari Eco-farm started as a residence for the family of an environmental scientist who is also a strong believer in bamboo. The site was in Pulbazar, Darjeeling, located deep in the valley, close to the river where the climate is hot and humid in summer.
The property of agricultural fields, orchards, woods and bamboo thickets was spread across 4.5 acres. The siting of the building was carefully chosen to maximise the benefit of the micro-climate within the site. The program was designed around a spur with steep slopes where farming is not viable and experiences a much-desired breeze.

The bedrooms were individual units on stilts connected by covered corridors forming a courtyard which accommodates family activity. The bedrooms open out to the view of the valley and capture the cool breeze. The primary building materials used in this project were bamboo and timber, both of which were abundant within the site. Bamboo is light in weight and can resist lateral forces making it structurally suitable to build on stilts in steep terrain. Bamboo has 2 vulnerabilities: it is prone to pests and joinery is challenging. The treatment for resistance to pests was immersing the bamboo in a solution of borax and boric acid for a few days and drying them out before construction. The bamboo is also brushed with linseed oil once every few years. The system of steel nuts, bolts and straps was used for joinery. Mild steel ‘shoes’ mounted on regular RCC stub columns were the springing points of the bamboo structure. The wall enclosures for the spaces were ‘Ekra’ walls – a traditional wattle and daub construction technique which has panels of bamboo infills plastered with mud created by a timber frame.

Due to a lack of capacity at the site, three team members from Interweave had to reside on-site as hands-on workers for a month. There was a lot of curiosity and positive response amongst the locals and tourists when the mock-up unit was built. Now the property is being developed as a Homestay.
Images















