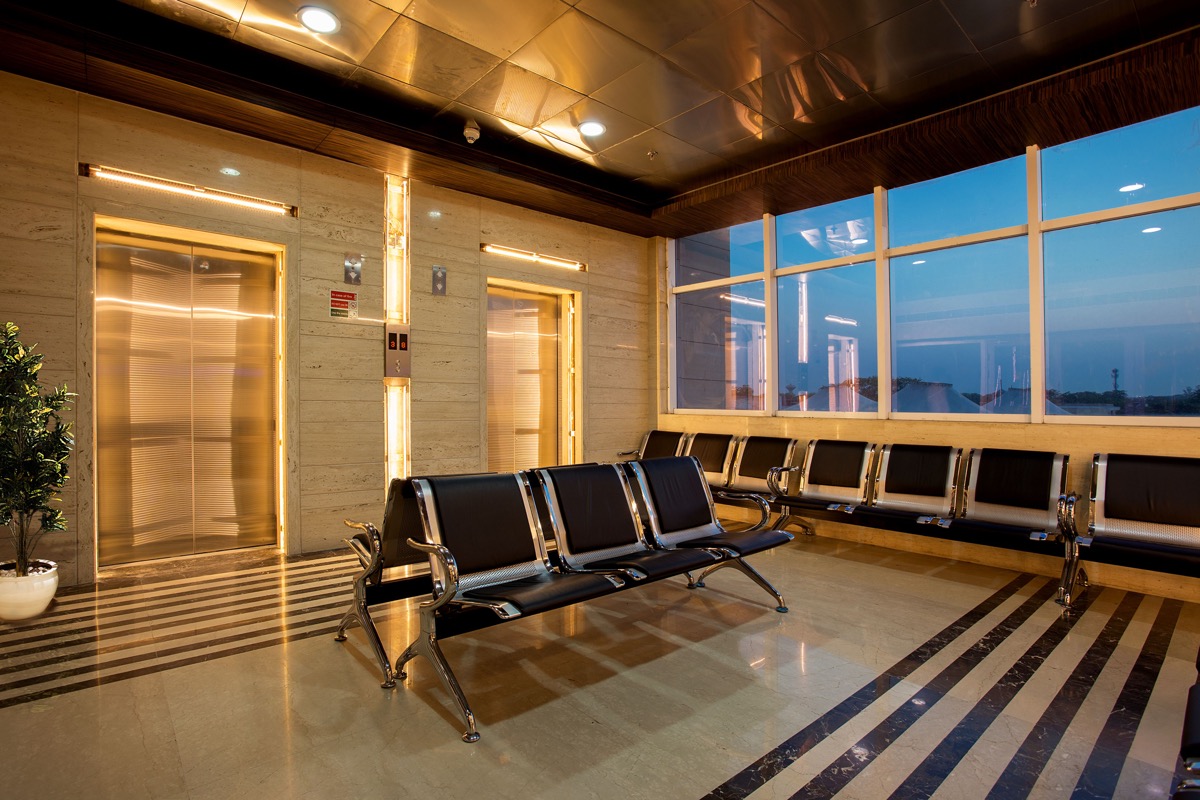
The Axis Bank branch located at Gole Market, New Delhi encompasses a total of 33,000 sq ft. Spread over two floors the workspaces and cabins are well defined and balanced. The space incorporates the various functions and spaces of the branch, which include the chairman and other vice presidents cabins to the open employee floor space, dining areas, as well as storage rooms. Various departments such as FOREX, Retail Assets, Risk Management, Private Banking, Capital Holdings, Human Resources also function together in the space.
The board rooms and meeting rooms at the Axis Bank Branch have been designed to convert with the need of the space. Foldable walls and loose furniture allow the spaces to be converted from smaller spaces for closed-door meetings to larger spaces for employee training programs. The three conference rooms, each with the dimension 10′-5″x19′-5″, located on the first level of the bank come together to form a larger space. The collapsible walls neatly stack up on the sides, ensuring an unobstructed view of the entire space. The two meeting rooms, each with the dimension 14′-3″X11′-9″, located on the second level of the bank function similarly.
The design follows the corporate theme of Axis Bank across the entire space. A neutral palette of brown, yellow and white has been used with a wood finish on the desks and workstations. The open employee workstations break the neutral palette with green and purple partition boards. The open space conveys the depth of the project, while the side walls are lined with corporate Axis branding.












