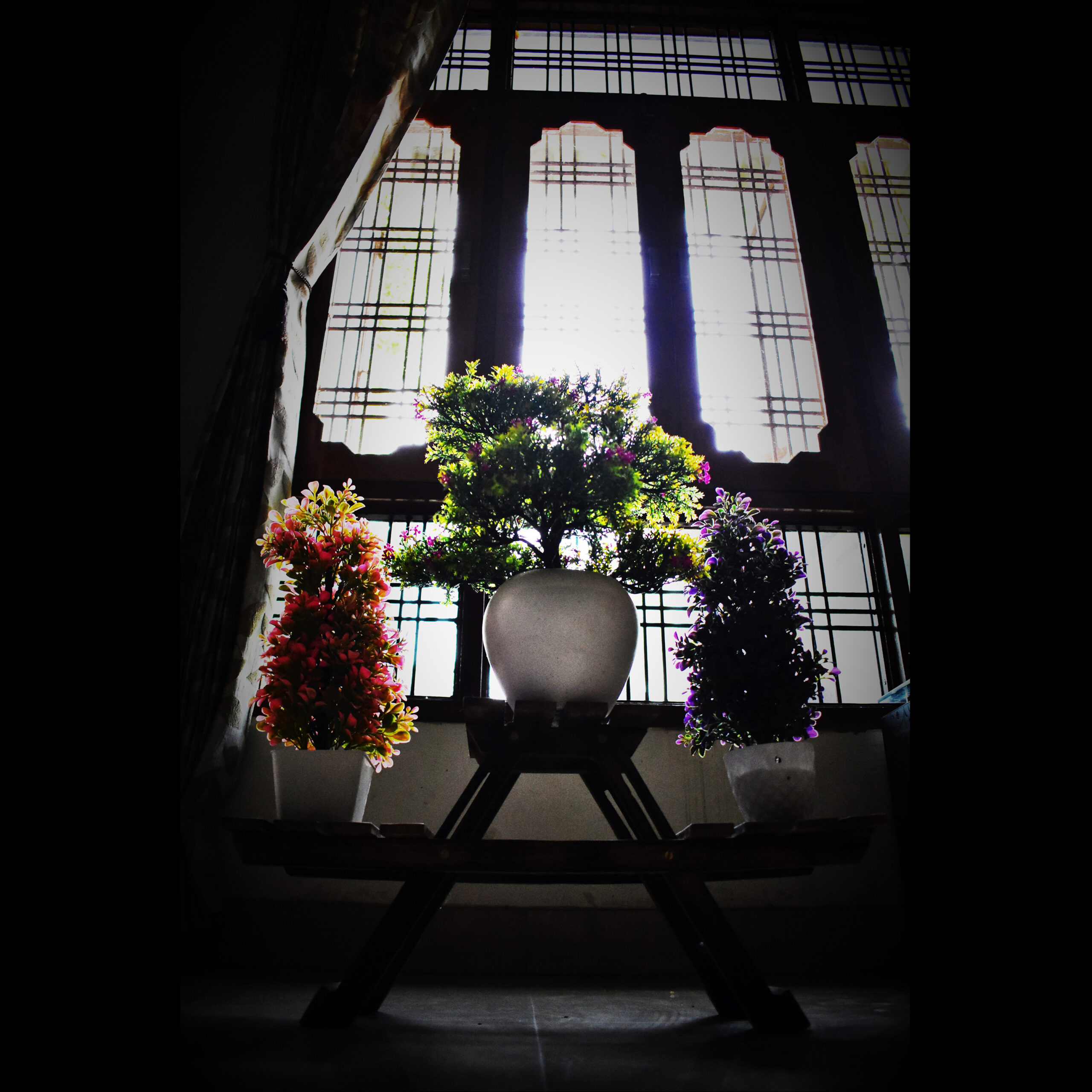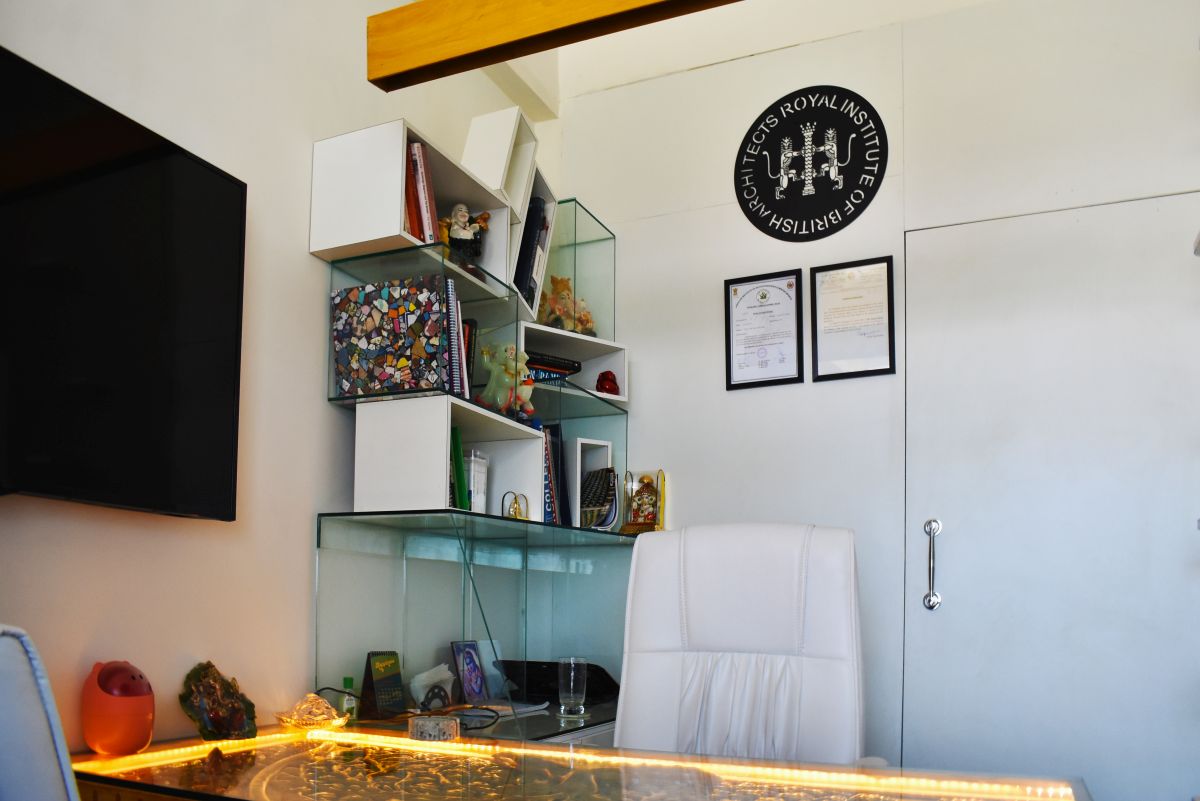
House in the Foliage, at Barabanki, Uttar Pradesh, India, by Advance Group
This Residence is what defines truly Indoor-outdoor relationship. The house, designed in barabanki in 2015 caters to the love that our clients have for nature. They wanted an abode that connects all the spaces with nature and has beautiful views of their extensive collection of different plants. The lower floor houses a big hall overlooking the front garden and 2 rooms overlooking the rear Banyan tree. – Advance Group

