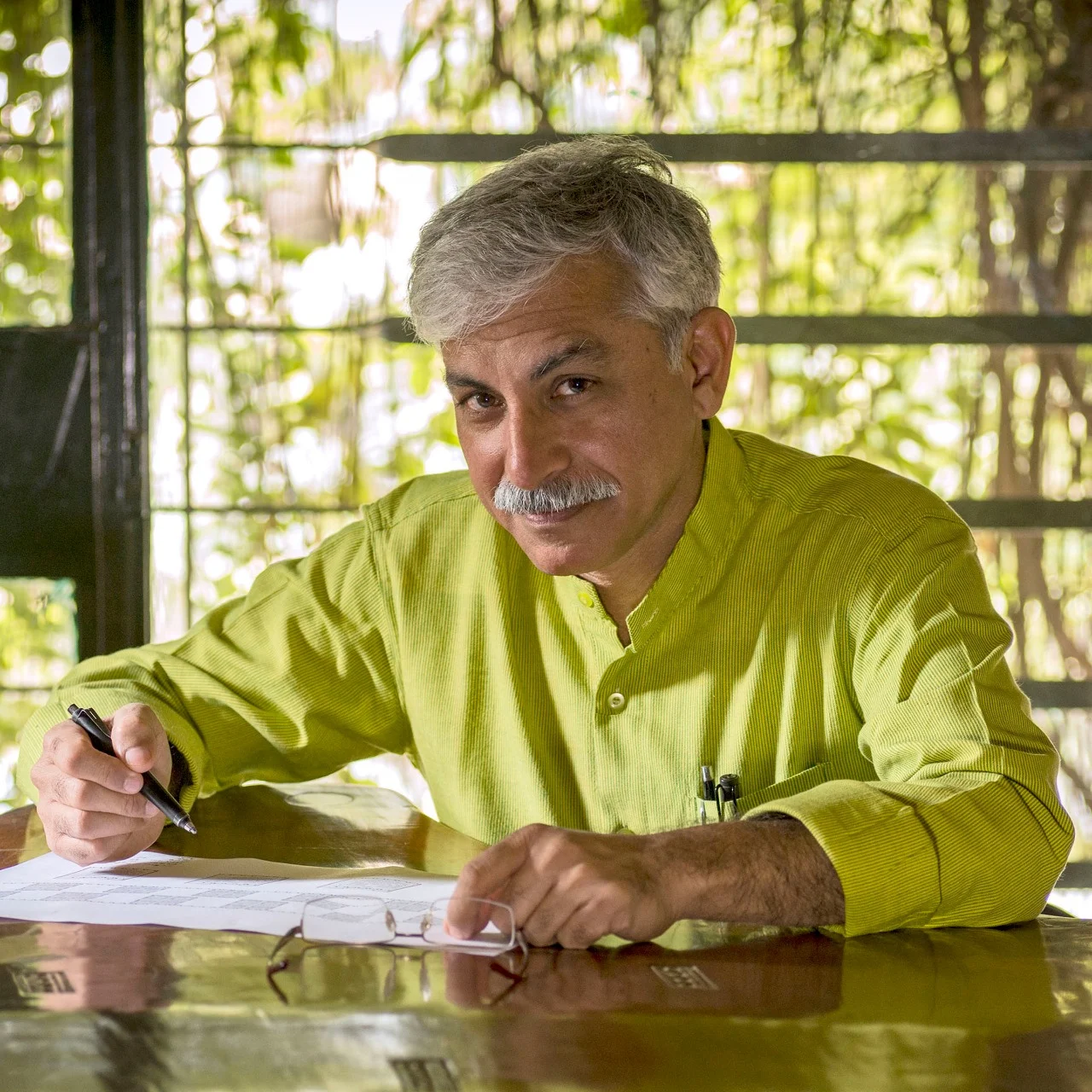Rajeev Kathpalia’s (Vastu Shilpa Consultants) take on Architectural briefs.
In one of the discussions with a group of architects, it came up that how an architecture programme/brief needed to be articulated and responded to in design. I posited that some of the best architecture /architectural incidents happened in the non-programmed or when one moved away from or dispensed with the fetters of programme, and that is what I would try and articulate in a brief note.
To me it also meant that it needed to address what the architect sees as her/his mandate when a “programme” is presented to her/him- what does he challenge, and why? Or conversely, how does he rewrite the programme to make it worthy of the project, even if it’s not a formal document? In our profession, it is usually taken as a given that without a programme our work cannot begin. Is the programme somewhat akin to the symptoms that a patient describes to the doctor? Is it the beginning of a conversation to probe and build a relationship, to understand where both the architect and the client are coming from and where they might want to go? Gradually as the relationship progresses, the programme is important for the accountants to tick off, a checklist of accountability for the architect to have fulfilled. It is a tangible thing. The intangible of the Client’s dream, aspirations, positioning in society etc. remain to be articulated. As much as the client’s brief, the land, the soil, the climate, the geography, history and sociology of the place, the context remain unaddressed.
I am told that when the Mill Owner commissioned Le Corbusier, they only said we have this plot of land on the banks of the river and we want a place to meet, a small office with it for the staff and that was it. It was entirely left to Corbusier’s imagination to cook up a brief. He understood that meetings don’t happen only in the meeting room provided in the programme but actually are a result of the many smaller meetings that take place outside before the formal meeting. So he provided a large verandah. A verandah was not one space but many interconnected spaces with nooks and crannies not visible to each other so surreptitious discussions could take place in it between the various people about to attend the meeting. The formal meeting is then a mere formality!
Of course, Corbusier also understood that in the intense summer heat of Ahmedabad and the short but torrential rain that it experienced in the monsoon months, the verandah was an essential element for any dwelling in India. It was the threshold between one world and the other, spatially as well socially and perhaps psychologically as well. Now what is very interesting to me is that he inverses this relationship between the verandah and the programme. The verandah becomes the dominant element and the programme that was given to be built, nestles within it. This inversion is what I believe enchants us. The ramp leading to the first floor, the views that unfold from this level of the river and the city with the chimneys of the Mills across the river, all add to this wondrous space. The shade within this space with the breeze caressing you makes you wonder, whether you are in or you are out. The planters on the eastern and western sides with the brise-soliel rhythmically punctuating them further this feeling. The nature of the exaggerated verandah at the Mill Owners is what gives dignity and gravitas to the rest of the program.
I spent much of my childhood living in old colonial bungalows. Being an army child meant staying in small nondescript cantonments mostly in the foothills of the Himalayas in MES-modified bungalows. The overwhelming memory I have of these is of the large undulating verandah that wrapped the main rooms of the house. They were so large that parts had been converted into studies, kitchens or ancillary bedrooms by the MES when subdividing them for two families. Unlike the drafty main rooms where not much sunlight penetrated and that were quite cold in the winters, the converted verandahs were intimate and cosy, filled with sunshine and for a child far more comforting. The beauty of the bungalow was again its verandah which was inordinately large in proportion to the programmed rooms in the bungalow. It not only absorbed future changes to the bungalow but made thresholds for spatial and social change.
Even in our villages, the humblest hut has a large verandah connected to one if not two of its sides. Life happens here. The rooms are usually for storage or for occasional privacy.
With time and the onerous comparison of architecture to a machine, the term efficiency has taken hold of our imagination. The question of whose efficiency is usually never asked. Further, the naming of each space with an activity, living, dining, bedroom and so on, has done away with multi-use space entirely. Why can’t we eat, live, and sleep in the same space at different times of the day? After all, that is what most of our population does in their one-room habitat. In this singular use of designated space, the first casualty in any programme is the verandah. It’s a space that has kept shrinking. It is almost akin to having all the parts of the body but no flesh to connect them. The unprogrammed spaces are what bind all the parts together and make the whole much more than the sum of its parts.
So I submit that the programme is the excuse to embark on a journey of discovery of the many threads that bind us as humans to the world around us. These threads straddle the physical, spatial, social, psychological and sacred realms. Architecture is only a vehicle to engage with them.








