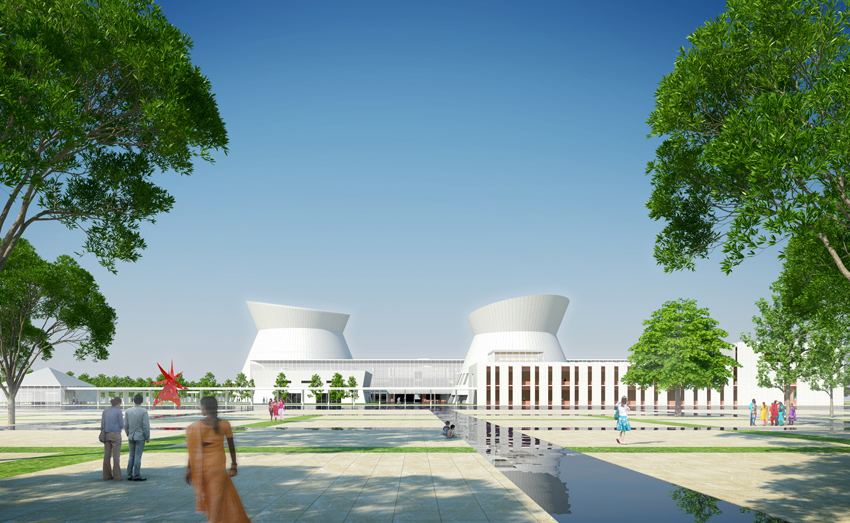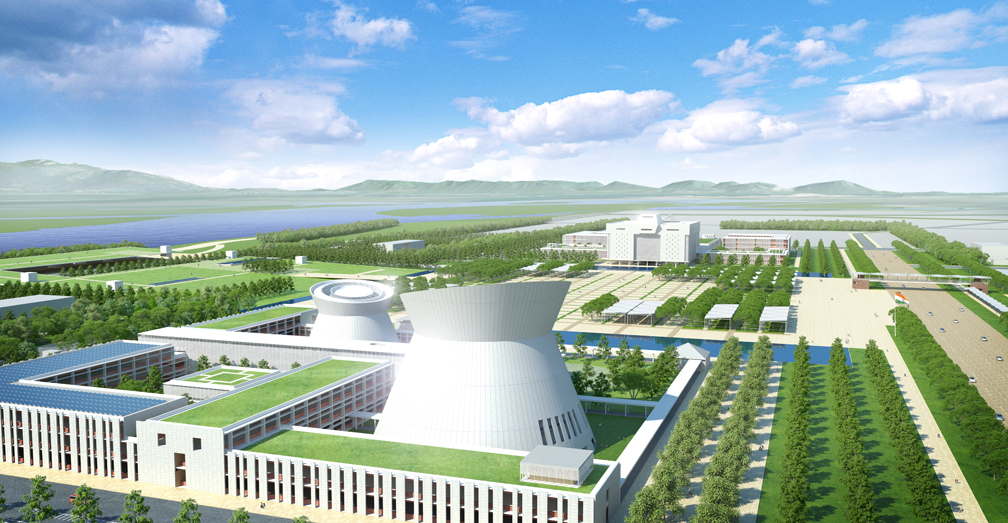The Amaravati Government Complex is the first project at the new capital Amaravati in Andhra Pradesh, India. The project site is comprised of four 1 km by 1 km blocks arrayed north to south, facing the Krishna River east of Vijayawada City. It will include the State Legislature, Secretariat, and High Court buildings and an array of related office and housing components – all connected by an extensive landscape development and internal road system.

Maki and Associates’ urban and landscape designs strive to create an open and accessible city that maintains a human-scale and connections to both the surrounding city and the river. While the site plan divides the project into clear functional zones, the central landscape integrates these zones to create a cohesive whole with a lively public character.
The architectural design of the Legislature, Secretariat, and High Court further enhance these characteristics, providing low-scaled, comfortable work environments that connect to the exterior and remain visually open to public squares and gardens. A clear modern vocabulary of extended eaves and vertical / horizontal shading devices is used to provide shelter from the extreme temperatures of Andhra Pradesh without sacrificing this sense of openness.
Amaravati is an enormous undertaking that will last many decades. Every step of this process must bear in mind the fundamental goal to make Amaravati the “People’s Capital”. Since the selected Master Plan will undergo dynamic development and change during this time, it is critical from the outset to firmly establish the position of Government Buildings within this overall Master Plan – especially the Legislature, High Court, and Secretariat.
- This project is to be the catalyst of the city, and needs to present a coherent image in 2019 – which results from consolidation of the first two projects (Legislature and High Court) towards the river.
- While finalizing this completed vision from the initial phase, our planning offers flexibility in the remaining Secretariat, HOD, and Housing developments. The flexibility is achieved without dilution of the initial image of Amaravati’s Government Complex (established by the Legislature, High Court, and Amaravati Square by 2019).
- The project also immediately establishes the character of the Central “People’s” Axis – ensuring that it is continuous from end to end – an active, human-scaled landscape with variety of programs uniting Amaravati City rather than dividing it.
The architecture of the Government Buildings further supports Amaravati’s image as the “People’s Capital”:
- The buildings are appropriately formal – befitting Government buildings – without being monumental.
- Integration of the buildings and landscape assure a connection to the larger city and good working environments. It is comfortably open architecture, allowing for air and light to pass in, while keeping the elements out.
- The buildings allow people to see / participate in the workings of the buildings while preserving security. The buildings are friendly and will be well-liked– not off-putting – helping them to last and be well cared for as a matter of course.
Planning, landscape, architecture are envisioned in a co-dependent relationship, creating a lively but formal, accessible but safe atmosphere: the People’s Capital.
FACT SHEET
Name of the project, location:
Amaravati Capital Complex Competition, Amaravati, India
Name of the firm (Architectural), location:
Maki and Associates (Tokyo) in association with Opolis (Mumbai)
Client:
Andhra Pradesh Capital Region Development Authority, Vijayawada
Urban Planning:
Maki and Associates, Tokyo
Opolis, Mumbai
Architectural Design:
Maki and Associates, Tokyo
Opolis, Mumbai
Consultants:
Landscape:
Onsite, Tokyo
Design Cell, Delhi / Mumbai
Computer Graphics:
VICC Ltd., Tokyo
Site area:
Master Plan – 367.25 hectares
Assembly – 10.12 hectares
High Court – 12.14 hectares
Roof area:
Assembly – 18,023 square meters
High Court – 23,685 square meters
Built-up area:
Master Plan – 1,458,516 square meters
Assembly – 30,110 square meters
High Court – 55,753 square meters
Cost of project:
NA
Projected completion:
NA












