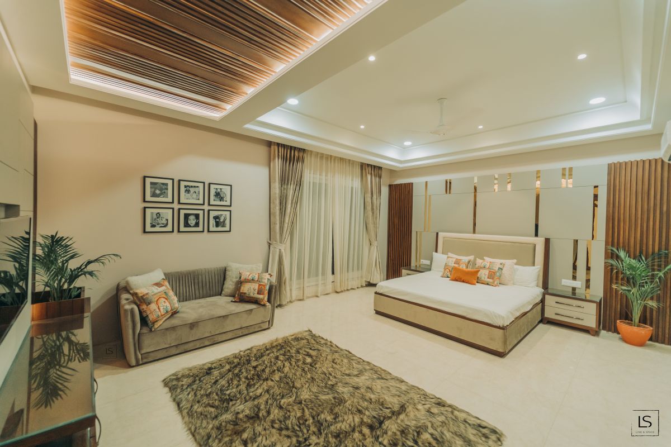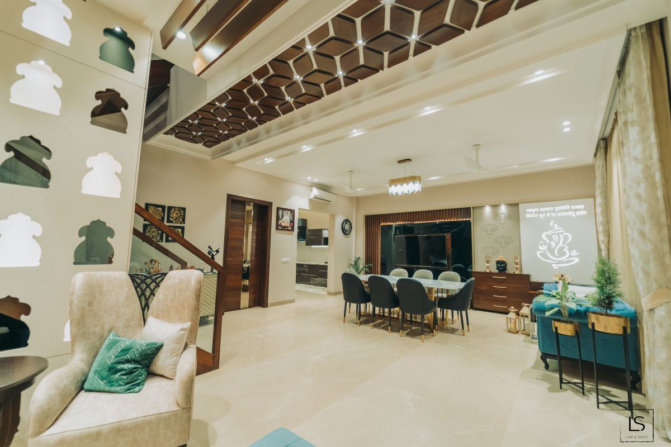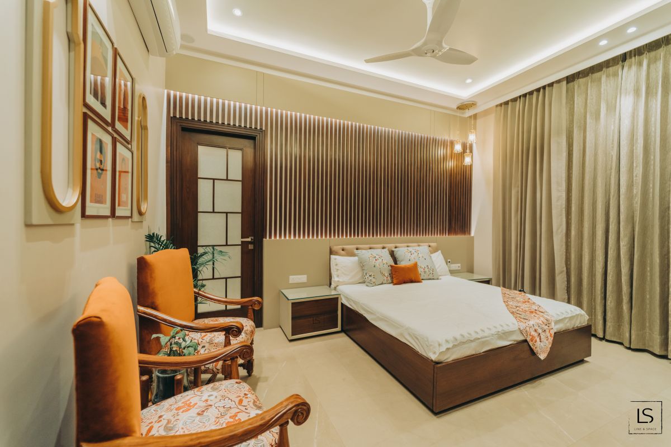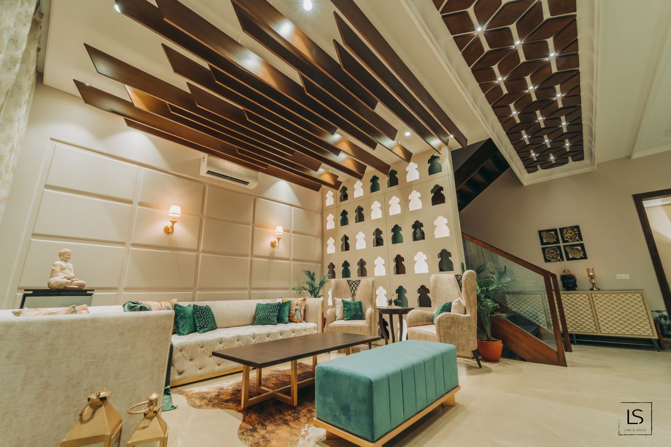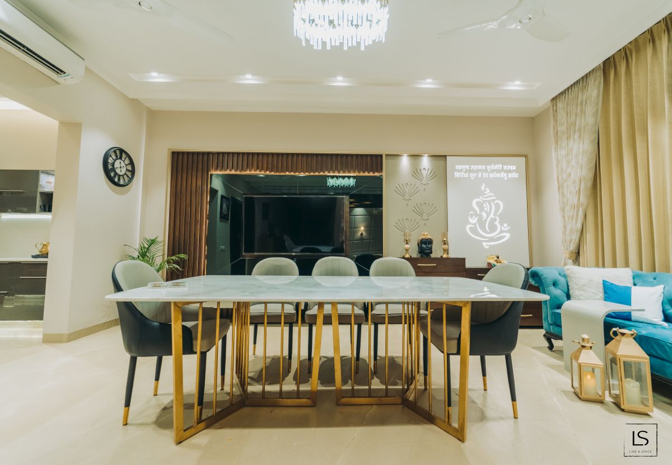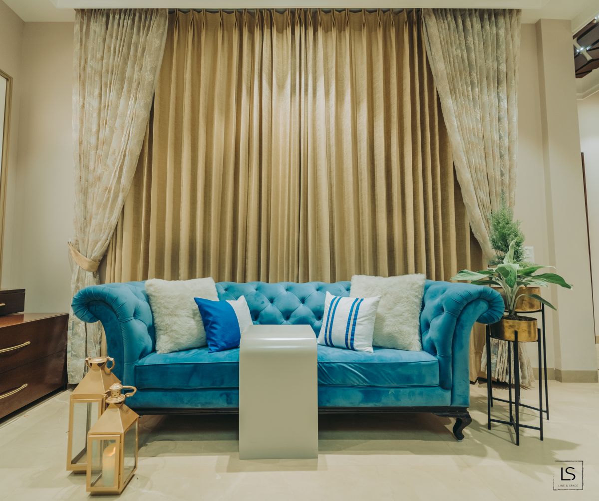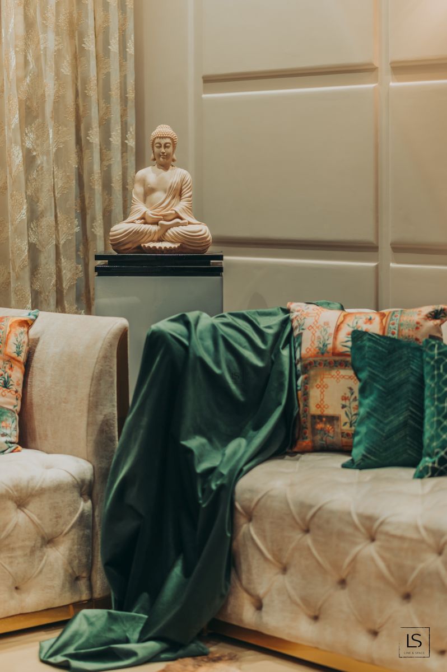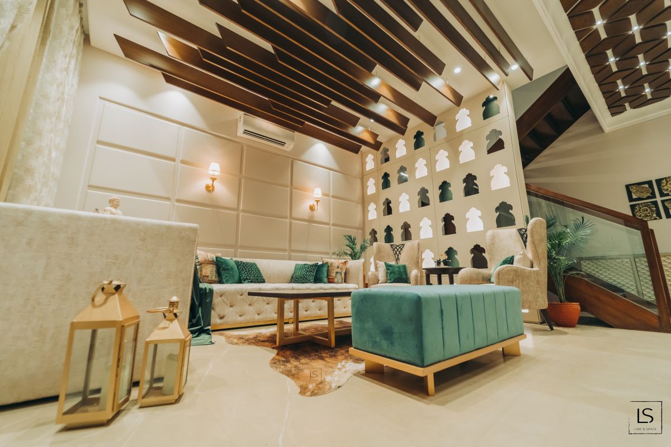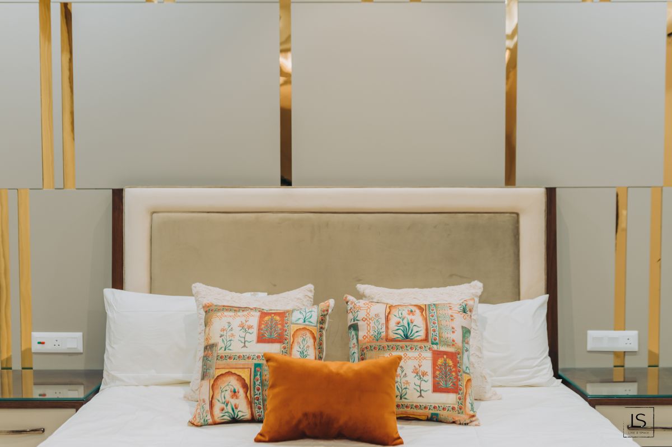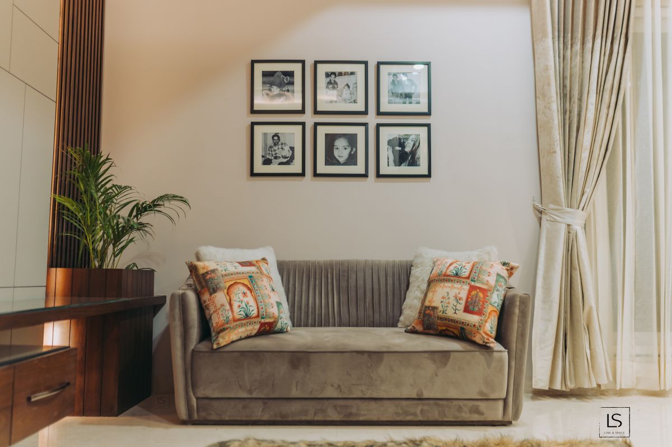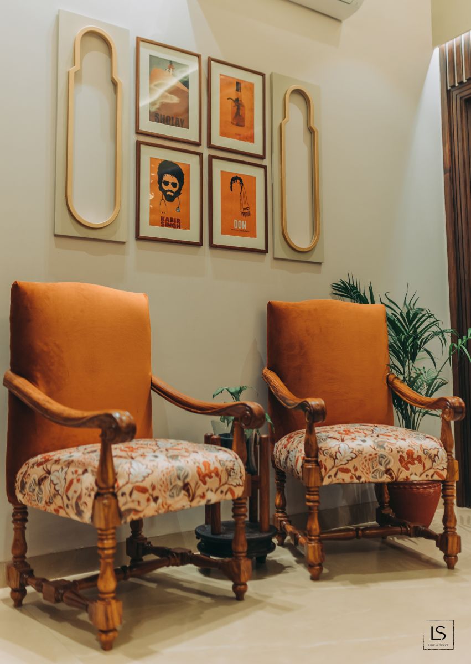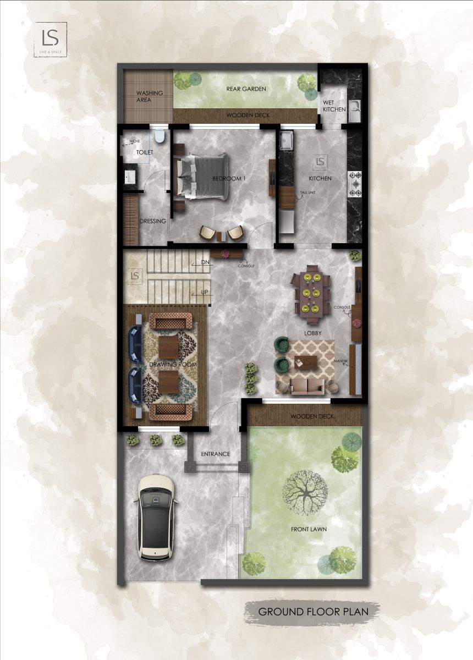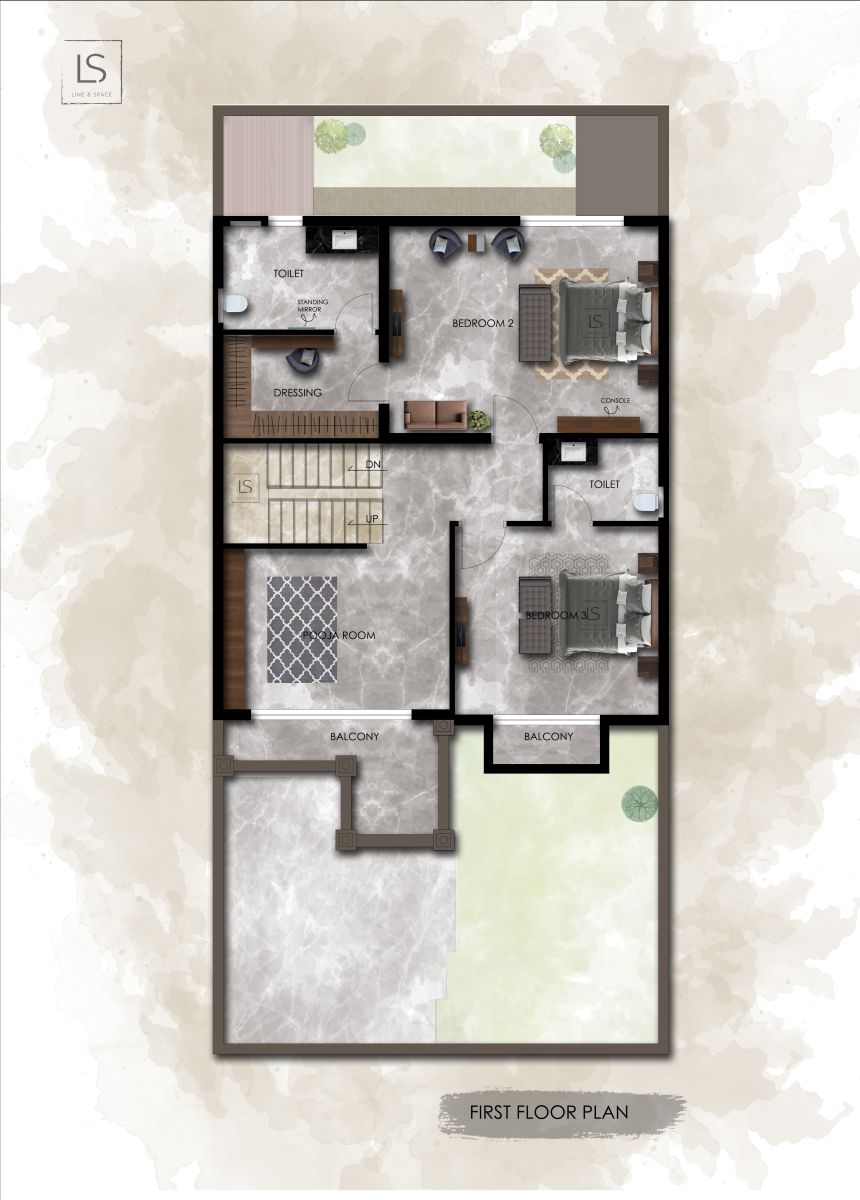Modern spaces that work: –
This cozy home is built on 250 sq. yds. with a front lawn and beautifully landscaped terraces.
The built-up area of 170 sq. yards seamlessly connects with the nature establishing a powerful indoor-outdoor interaction.
The house contemplates a smart approach in order to maximize its potential in the terms of style and practicality which aid smoother circulation and flow of energy. The combined lounge and dining area make the space look larger and open to nature via sliding doors. The Pooja room is incorporated smartly as an element in the living area.
We aimed at adding a dash of exuberance in the neutral tones of the interior, using different textures and designs of cushions by our team. The master room is adorned in Bollywood theme pieces of furniture and wall frames.


