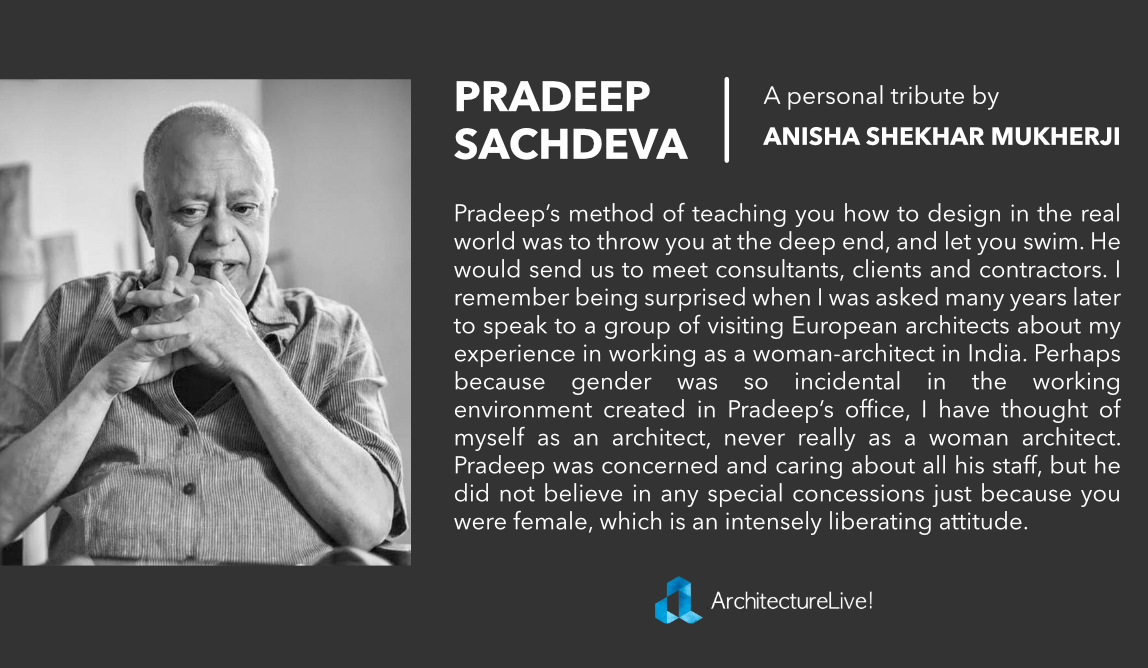Katakam and Sachdeva, which then became Pradeep Sachdeva Design Associates, in Khirkee Village Extension, was virtually my first office. And Pradeep Sachdeva the first person whom I looked up to as a boss. I worked there for about a year and a half, which was unusual since I went through offices at such a frenetic pace when I graduated, that the joke amongst my batch-mates was “which office is she in this week?”
But then Pradeep’s office was unusual.
It was a vibrant experimental space, interspersed with whimsical courtyards and peppered with bright colours and people—and Pradeep himself as whimsical, interesting and thought-provoking as the setting he had created. There was no stuffy hierarchy about him. Though a stickler for work, he always gave us a lot of space to figure out how we wanted to work. Ideas and opinions flowed as freely through the studio as did mosquitoes and butterflies wandering in through the open windows. He had strong opinions but that did not ever stop him from inviting suggestions from those around him—even if you were a trainee or newly minted architect.
I learnt many things from watching him work, and working with him. And it was all such fun that it did not seem like work most of the time. Pradeep did several things at the same time and with great elan and good humour. He invariably had a big smile to greet us with, despite managing so many things. His office also had a furniture showroom and a workshop down the village street. We were encouraged to go there, try out the anthropometrics of the furniture already made, get models made of building or furniture details we were working on, talk to the carpenters and learn from them. All this filled in the gaps in the largely theoretical architectural education I had received in college.
(Following images have been taken from Architect Pradeep Sachdeva’s website – psda.in.)
The need to actually experience every aspect of design rather than just make drawings, was the reason for my flitting in and out of offices before I arrived at Khirkee. And that is also perhaps the reason that even after I left Pradeep’s office, I still hold on to a wooden scale model of a column designed for one of the first buildings I worked on there. A reminder of how important it is to spend time on, and enjoy the design process.
Pradeep’s method of teaching you how to design in the real world was to throw you at the deep end, and let you swim. He would send us to meet consultants, clients and contractors. I remember being surprised when I was asked many years later to speak to a group of visiting European architects about my experience in working as a woman-architect in India. Perhaps because gender was so incidental in the working environment created in Pradeep’s office, I have thought of myself as an architect, never really as a woman architect. Pradeep was concerned and caring about all his staff, but he did not believe in any special concessions just because you were female, which is an intensely liberating attitude.
We learnt to take so many things in our stride because of this, whether it was negotiating our way back to office on deserted roads from site-visits to farmhouses on the fringe of the city, in a time when auto-rickshaws were only occasional. Or conferring and communicating with all sorts of clients. Or being made to hold our own in discussions with the sculptors, fashion-designers, craft-enthusiasts and myriad other professionals who were constantly in and out of the office. In the year and a half I was there, I was encouraged to develop, detail, and oversee the construction of three buildings from scratch to finish.
There is nothing as heady as participating in every aspect of the creation of a building from conception to construction, and being given the opportunity to visualise it in its parts and its entirety. I, and others before and after me, were fortunate to be able to do this at Pradeep’s office, because he was so generous in delegating responsibilities, and seeing the potential of everyone he interacted with. And because he himself spanned so many levels of design with ease.
His office was a great place to be in, and in a sense open house—as was his house. If we happened to be held up working late, he would insist that I come to his home and eat dinner with his family, rather than go back and cook in my PG room. And Sunita, his lovely wife, without batting an eyelid, would concoct the most delicious dishes while I played with their children. Curious and lively, Pradeep had the ability to invest even a little project with possibilities. And to take on even the largest projects with confidence.
He brimmed with energy and plans, as diverse as the many books that enlivened the office. In shifting out from Khirkee to Ayanagar, he took up an even bigger palate to paint his ideas on. When I last met him, by a fortunate chance at the India International Centre one sunny afternoon this January, his smile was as wide and welcoming as it always was. Pradeep has such a positive presence, that even though I have been told he is no more, I cannot think of him as not being there.
Original blog post can be accessed on THIS LINK.

















