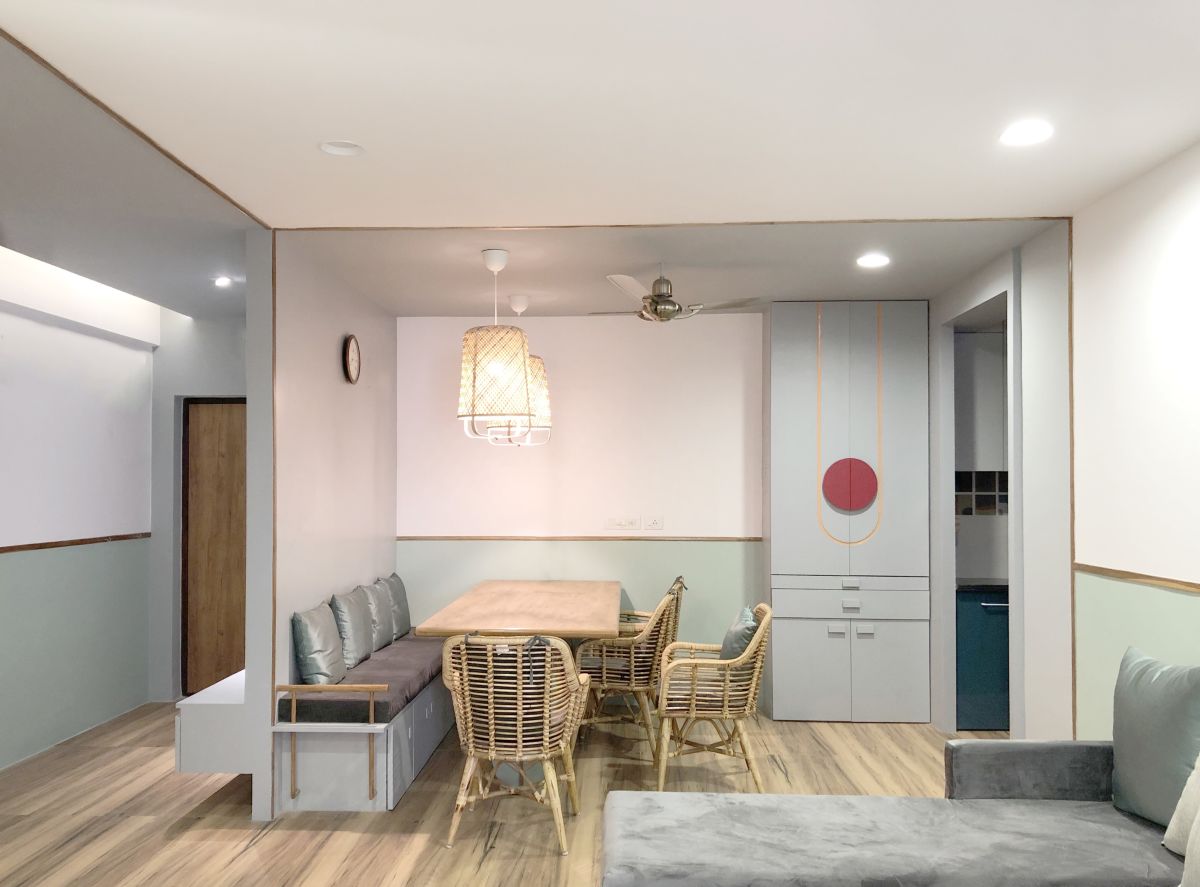
Short Description :
Project A -207 is a home of a traditional Indian family of 3 generations living together, where their Apartment is designed to A Home; Where their interest in religious beliefs are crafted as a meaningful art; Where their every little requirement speaks a language of a playful furniture; Where the thoughts of 3 different generations reflects in their Bright Colourful Home.
Project Title : A – 207
Project Type : Apartment Interiors and Renovation
Area : 1300 sq.ft
Year : 2019
Location : Necklace Pride Apartment, Hyderabad, Telangana, India.
Client : Mr.Premal Mehta and Mrs.Divya Mehta
Design Firm: Kunthulabdhi
Architects: Anoli Shah.
Execution Team : Civil person- Khairuddin, Carpenter – Shashikant, Painter – Jagdish, Electrician – Sunil
Project Brief :
The 1300 sq.ft Apartment was renovated to meet the needs of a family of 3 generations living together. Number of spaces and storage areas are crafted according to the family needs like a store room, utility space, foyer area and more of wardrobe storage which have no room in the existing layout. Most of their storage units are incorporated in a way to act as a partition, forming spaces or either side of it. Their strong religious values are reflected in the house by presenting their auspicious symbols in an artistic way.
Spaces and their vibes:
A combination of white and pastel green is used in the living room to make the space look brighter yet colourful and the touch of the wooden flooring and doors brings in the warmth to the overall space.
In contrast to the living area, Bright Colors and patterns are used in the parents and kids room to bring in a more colourful vibe.The bed in the kids room is zoned out to a corner, leaving more floor space to play around.
Their tiny Balcony Space is turned to the coziest one with a touch of white, some plants and a small seating with storage to enjoy their only available outdoor space of the apartment.
They said “Jai Swaminarayan” and I found my art.
As soon as one enters, they see a Symbol right across the foyer in bright yellow and orange with a light grey background which denotes the Tilak of Swaminarayan. Here the attempt was to balance the requirement of having their religious symbol in an artistic way to make it an integral part of the house.The same symbol also forms a part of their pooja space near dining where the circle in the symbol acts as a handle for the pooja unit door.
Colors being a visual “Space Separators.”
The Colors in the house plays the role of a seperator. Having a similar tone for both the ceiling and the wall with an adjacent contrast creates a sense of zone meant for a particular activity.
The walls in the living area and foyer appeared to be long when they were divided horizontally with two different Colors of white and pastel green,in turn making the space look wider and brighter.
The foyer area is created to appear visually as a long walk way by playing with Colors. This is achieved by having the same color on the ceiling and the front wall which creates a differentiation of the space, making it look elongated.
The Dining and the living space is separated visually by having the same color tone on walls and ceiling of the dining space but in contrast to the living, creating a grey boxed area. The dining space is accompanied with some cane chairs and lamps bringing in some warmth to the grey boxed space.
Dining Table that says “Store, Eat, Repeat !”
The Table is designed to have storage in its legs. The client required storage near their dining area to stock their daily snack boxes and that’s where the idea evolved of why not store in the dining table itself.





















