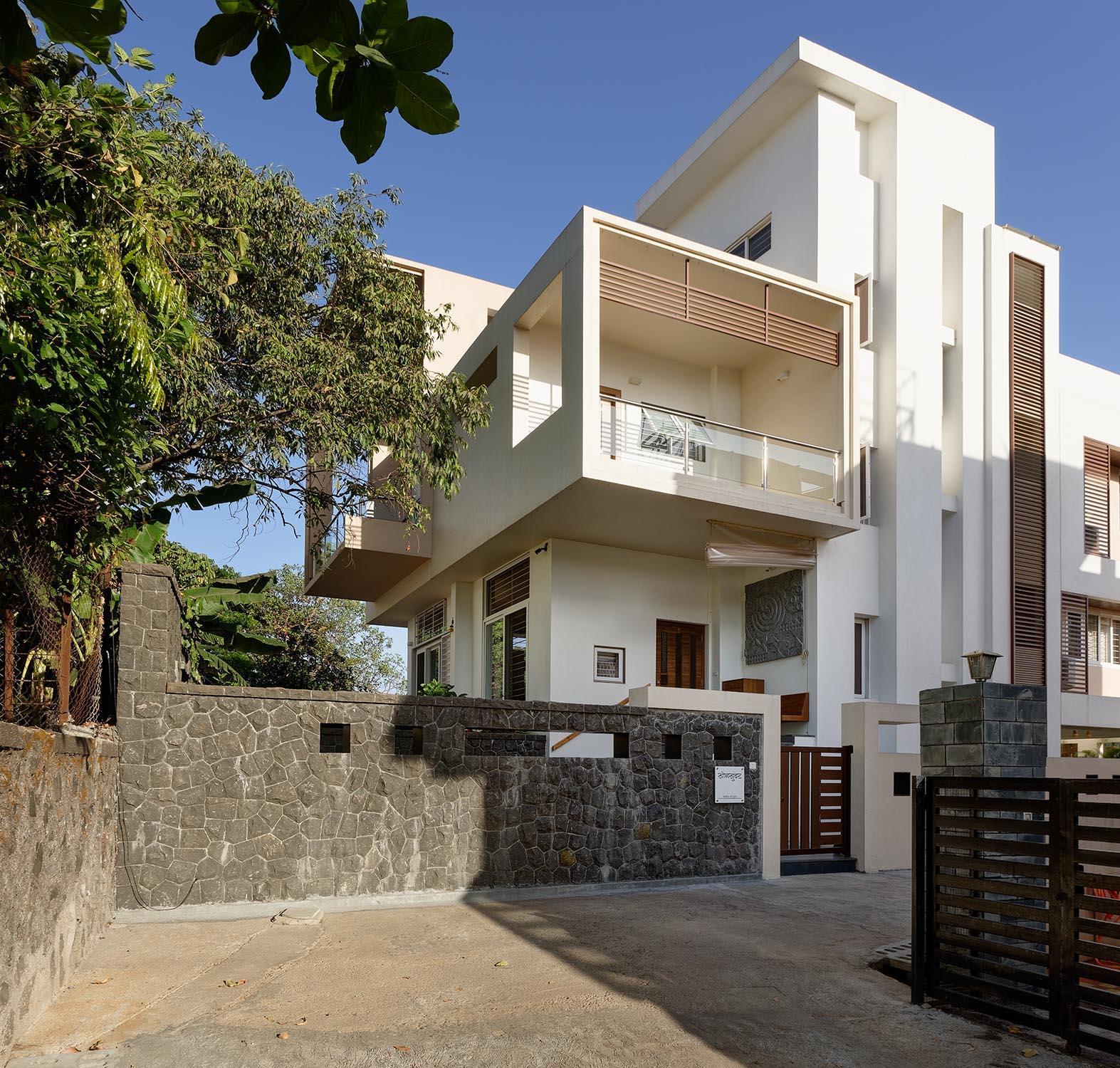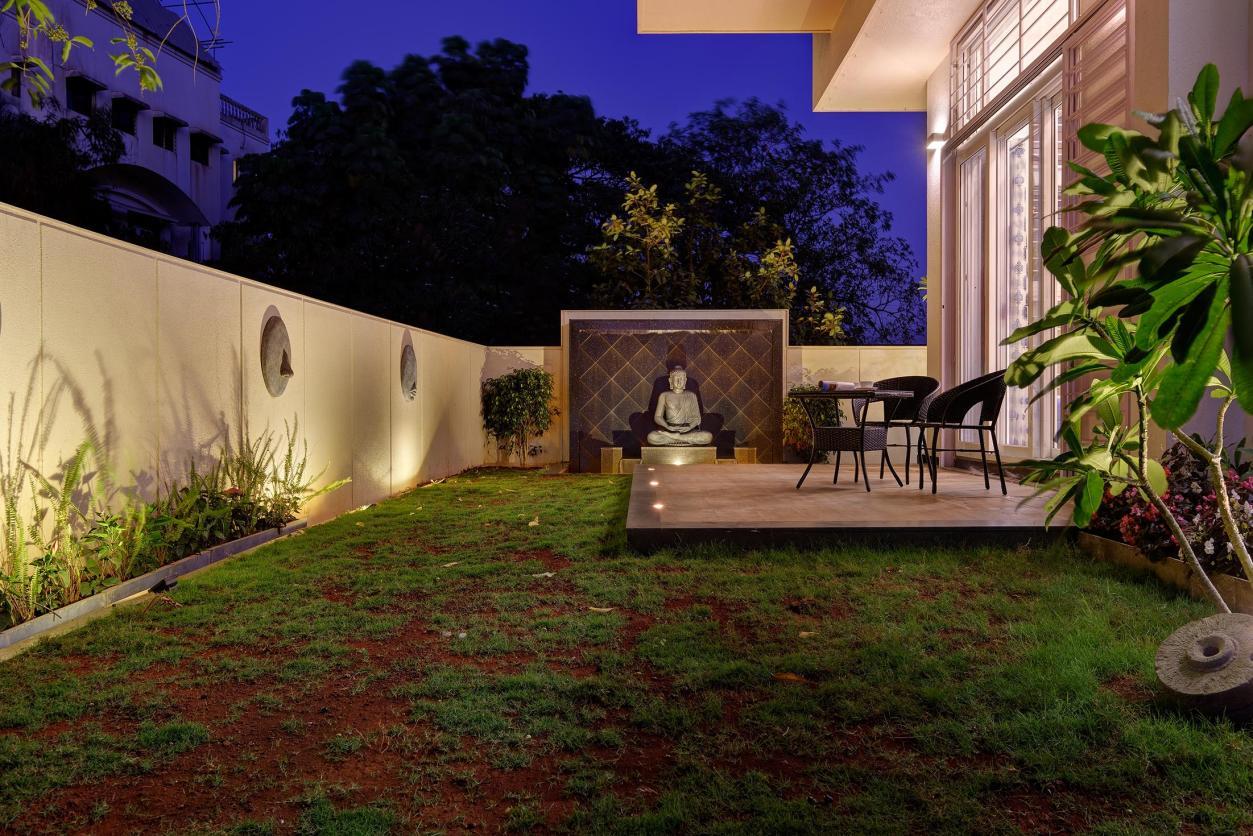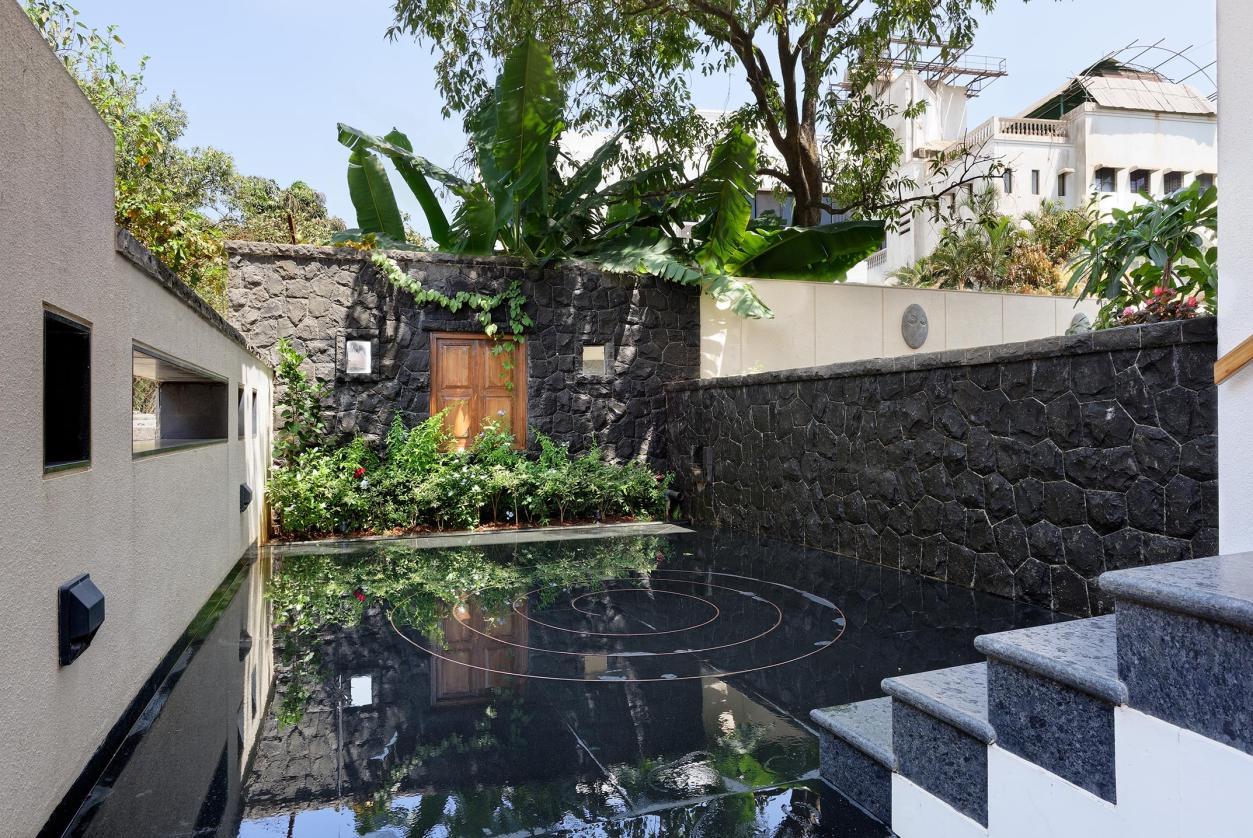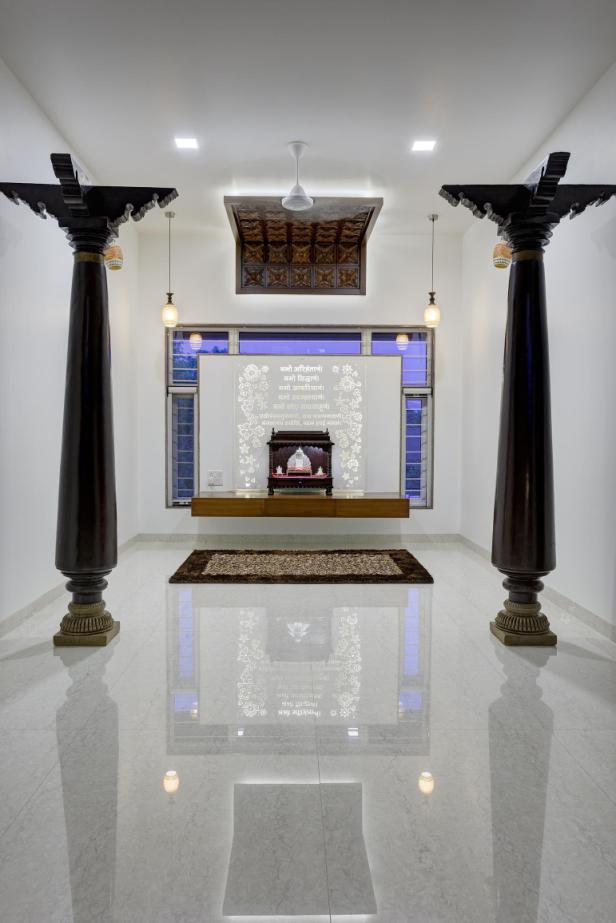
The project was evolved keeping in mind the various climatic and on site conditions, which majorly affected the creation of the elevation.
The site in Lonavla was procured by Architect Kanhaiya Bhurat for his own residence and is around 5000 sqft in area. Being in this profession for over 30 years now he decided to build a home that would be functional, cohesive and in sync with the hill station’s climate. He along with his architect daughter Vinita immersed themselves in designing their dream home!

There are interconnected spaces, ample private and public spaces, simple in design and easy to maintain over the years. The outcome is a multilevel residence with an attractive facade defined by straight lines, setbacks, cutouts, projecting balconies and a stretch of slats to conceal the service ducts. Apart from adding interest to the facade, the projecting balconies were designed to protect the interiors during the heavy rains.
A multilevel residence was the only way forward to the family’s requirement of four bedrooms, formal and informal living spaces, and parking. To satisfy these requirements , a parking with a lobby that accommodates a huge collection of scale models of various cars ( Mr. Kanhaiya’s son is an avid collector of the scale models of car) a library were planned at ground level and the living areas , dining area, study, kitchen , temple and bedrooms are on the two levels above. Compact outdoor and indoor spaces , along with a short flight of steps connecting some of the levels were drawn up for initiating a gradual shift when moving between spaces.
The planning of the residence leads you through the gate into an intimate court of black basalt, hemmed on two sides by a basalt stone wall, which further leads to the main entrance of the home.

The living room is flanked with immense light and makes full use of the north light as opens into a small landscaped garden with deck and water fountain. The next level is six steps up, with informal dining, kitchen and master bedroom. These two levels are linked by a common ceiling extending across both the spaces that in turn gives the living room a spacious ambience from its 14′ high ceiling.
The second level consists of the dining, kitchen, a study area and master bedroom and offers access to the various levels of home via the main staircase and living room by a separate short flight of steps. The main staircase further leads to the top most level which has the temple and the other three bedrooms.
While the staircase physically connects the levels , its a no visual barrier and helps cross level interaction. A sense of lightness can be seen in the design of the staircase. The railing is simple, a few of its treads project out to function as plant holders. The stairwell was planned keeping in mind the possibility of fitting a lift in the future. Each space is designed keeping in mind individual requirements and aesthetics.
The master bedroom is located in the south west corner so that it would be warm in winters and is fitted with wooden flooring. The daughter’s room has a four poster bed and a heirloom wooden chest, and her bathroom has the rustic look that she prefers. A long, raised platform across the width of the son’s bedroom serves multiple function :as a seating, as a bed and as an extended space to accommodate his drawing table while making drawings. His room also has a corner window so designed as to offer him expansive views of the surroundings while lying on the bed. A surprise element in his bathroom is a splash of colour from about 360 small cars affixed on a tray mounted on the wall.

Two solid wood columns from Chettinad define the home temple that has the shrine and a wooden panel with carved flowers on the ceiling above it. The parking lobby has a wall display of the son’s collection of model cars and the library has Indian style baithak seating with a charming wall painting done by Vinita, along with low accounts desk from their old home. With the comforts of a new, modern and spacious home, along with objects from the old home that bring back sweet memories of the time spent there, the family feels they have the best of both worlds.






















2 Responses
Marvelous
It’s just amazing…