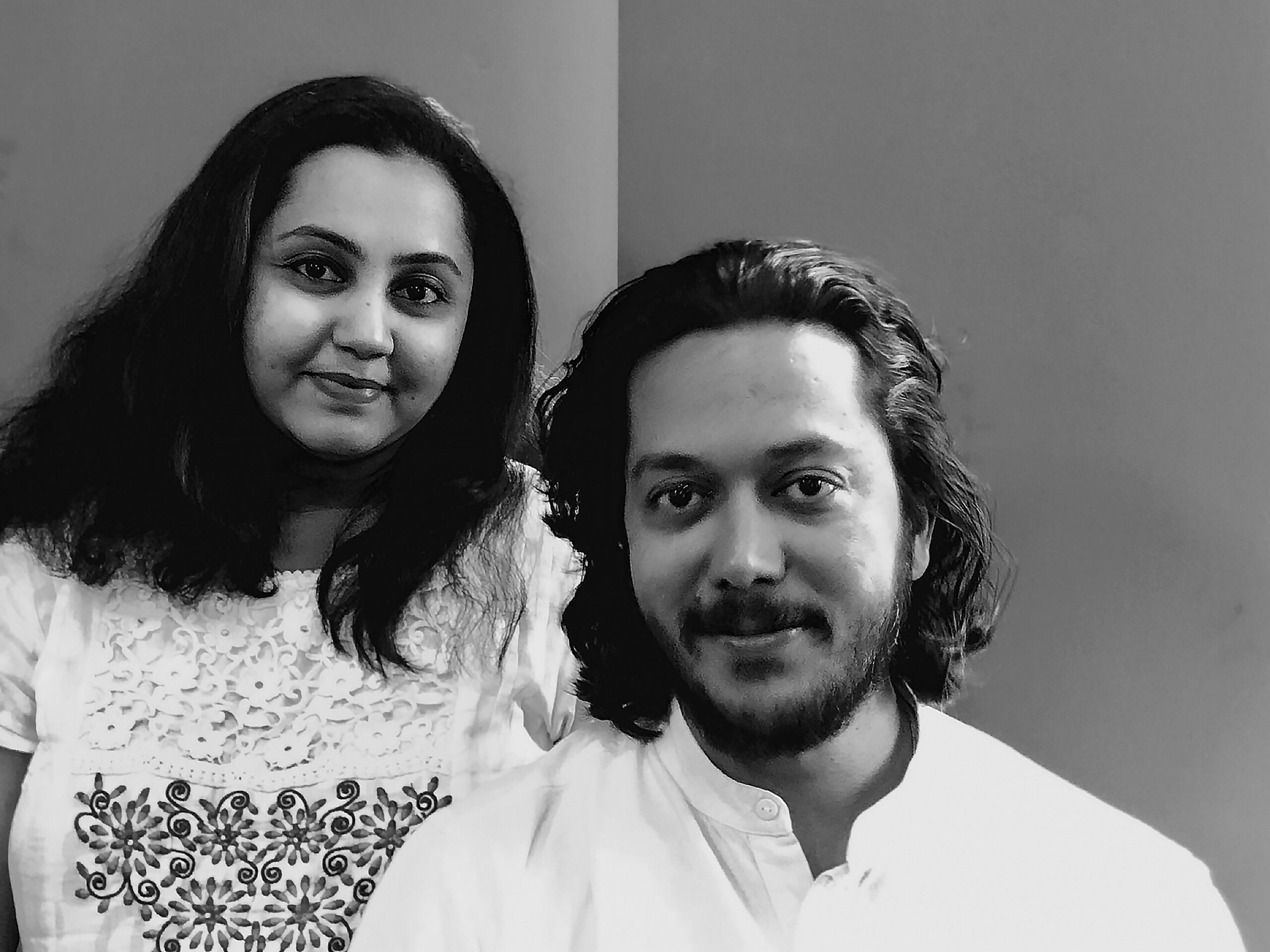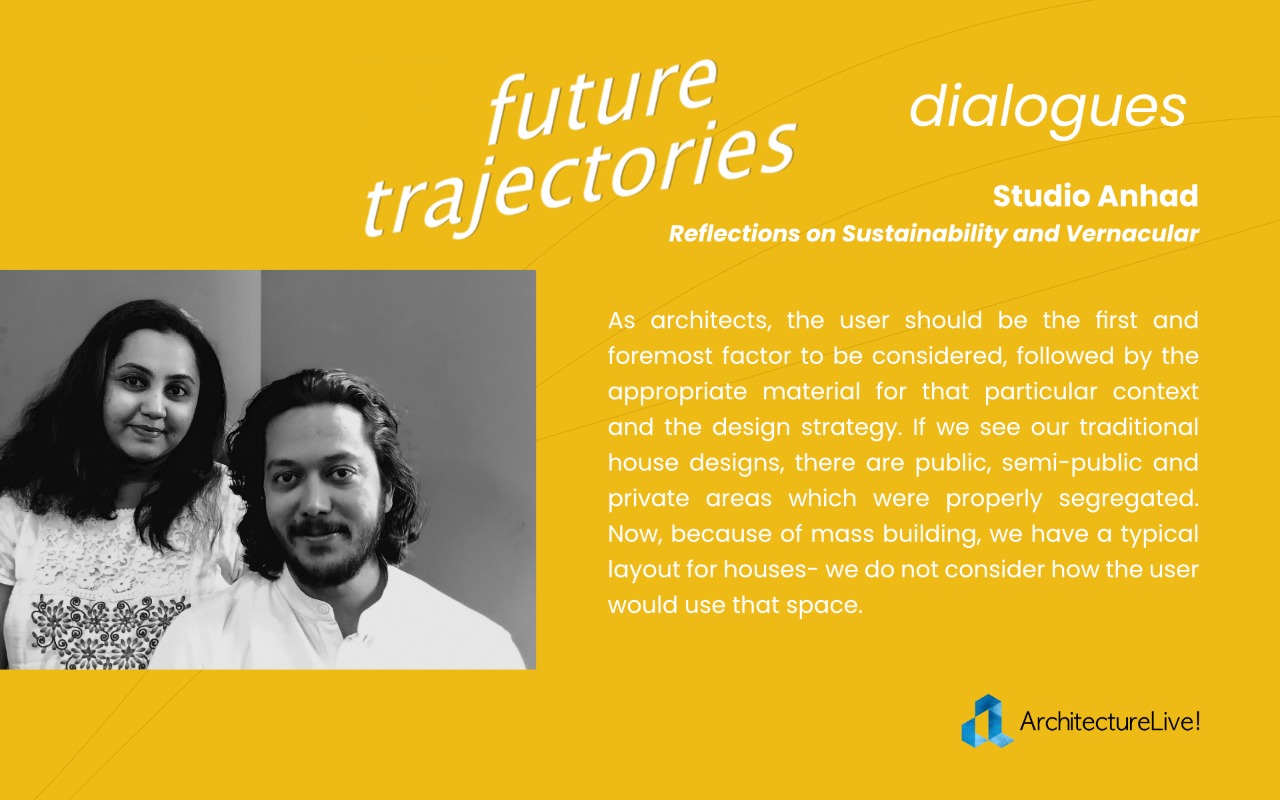Anhad is the sound when you are in deep meditation. It also means that there is no limit. We want our practice to have no boundaries. We want to have all the experiences we can in the journey.
Aishwarya Bhangre, Principal Architect, Studio ANHAD

Ardently practising vernacular architecture with a contemporary approach in Maharashtra’s Lonavala, Studio ANHAD, a young practice established in 2016, is being led by Gaurav Bhangre and Aishwarya Bhangre. In this interaction, the husband-wife duo discuss with us the relevance of traditional architectural techniques and practices in the modern world, the contribution of clients in their bold approach and why they believe sustainability is a misunderstood subject.
Inclination towards Vernacular Architecture
The Practice’s core approach is context-specific architectural practices that have been in practice for generations. Studio ANHAD considers that the traditional approach, despite being passed on for centuries, has solutions to our contemporary issues. But what guided the Principal Architects towards this approach?
During college, I got attracted to the work of Architect Girish Doshi (Navkar Architects). I worked with him for a few years, followed by a work stint with Architect Prasanna Morey (of PMA Madhushala), who was my senior at Navkar Architects. Belonging to the family of Architect BV Doshi, in terms of their approach and design language, my time at Navkar and PMA Madhushala helped me understand the significance of traditional and vernacular architecture.
Gaurav Bhangre
For Gaurav, Girish Doshi (whom he refers to as a master of Grid and Sections) and Prasanna Morey (who he considers a master of materials) remain his two gurus, whose learnings continue to guide his approach and practice.
Even today, when designing a project, I imagine their (Girish Doshi and Prasanna Morey) reaction to my design. So, that responsibility is always there.
Gaurav Bhangre
While Gaurav came from a non-architectural background, Aishwarya came from a family of architects. Always inclined towards the technical side of the field, she has worked as a project manager for various organizations. Working with Gaurav was her introduction to Vernacular Architecture.
After getting married to Gaurav, I got into the GiDo family, as we say. They are all inclined towards similar principles. When I started working with Gaurav, I could begin to understand these principles. Then there are these childhood memories of being in similarly designed spaces. So, these spaces already feel like home- like you belong there. That is how my inclination towards vernacular architecture kept on growing. Today, I am fully working in this field.
Aishwarya Bhangre
Today, Studio ANHAD has a growing portfolio of work following the vernacular approach. They credit their clients who resonate with this approach for giving them the ground to practice their design philosophy.
Clients and Studio ANHAD
Often, the studio also comes across clients who share a different vision. So, how do they collaborate with these clients who may not be on the same page as them?
We try to convince them. The first step in the process is interacting with the client- to understand what they want. Because we work on residences a lot, houses our clients envision are often inspired by the media, films, etc.
Gaurav Bhangre
So, we interact- more like a friend than an architect. Most clients are familiar with traditional architecture- having spent their childhood days in a traditional house, such as a family home, grandparents’ house etc. These spaces comprised vernacular elements- the verandahs, informal spaces and courtyards- once they recall these experiences, they start opening up. This recollection makes it easier for us to get them to realize how these elements enhance the experience of the space. After ensuring that we are on the same page and the client is confident about the vision, we start with the design process.
Gaurav Bhangre
One particular client and project that remains special to Aishwarya and Gaurav is Studio ANHAD’s first fully executed project- Iskilar.
Highlight Project: Practice’s Pick
Project: Iskilar | Typology: Residence | Location: Pune
Iskilar, according to Gaurav, came at a time when he was reconsidering his design approach due to a fallout with a previous client. The project, built on a tight budget, was initially supposed to be an extension of the existing structure to accommodate the client’s studio. 70% of the materials used were recycled from the previous structure.
We didn’t demolish it (the previous structure); we took it down- we tried to use every part of it.
-Gaurav Bhangre
Citing the client, a husband-wife duo’s 100% contribution, support and clarity in thoughts, the Practice defines Iskilar as a combination of enfolding interior spaces. Iskilar became the product of several interactions between the clients and architects. Thoughts were shared using messages, phone calls and letters written by the wife!
That was a beautiful process, and that’s why that structure came up to that level, I believe.
-Gaurav Bhangre
For this particular project, we only had a labour contractor. So I used to explain the drawings to the client, who would be there the entire day. I used to travel by train, visit the site, and explain the drawings and on-site markings. Then I used to move to Pune for my other work, and he used to be on-site, get it done and stay in touch with me via phone calls and video calls.
-Gaurav Bhangre
While, for Iskilar, the client, an artist himself, was inclined towards Studio ANHAD’s approach from the beginning, in general, it is easy for clients to be wooed in by glossy magazines and western influences.
Western Influences and Vernacular Learnings
With social media, Pinterest and magazines, clients already have a space envisioned that may not be suited to their context.
Often, they realize that there are certain elements they are attracted to.
Gaurav Bhangre
But it isn’t just the clients. When it comes to traditional or vernacular architecture, even architects tend to ignore its suitability to the local context.
Vernacular architecture is the response to the local climatic conditions- the cultural aspects of it. In India, different regions have different cultures, and architecture mirrors that culture and climatic conditions. Today, you see mass development and heavy use of glass- cities have similar buildings that are not context-appropriate. In contrast, the old buildings have some meaning and character. Take the Coastal line, for instance. Despite similar climatic conditions, the response changes with the region, though the materials are the same- mud, brick, and stones.
Gaurav Bhangre
We should learn that there is no need to reinvent the wheel every time. We have to just carefully study all these things and try to use them appropriately.

As architects, the user should be the first and foremost factor to be considered, followed by the appropriate material for that particular context and the design strategy. If we see our traditional house designs, there are public, semi-public and private areas which were properly segregated. Now, because of mass building, we have a typical layout for houses- we do not consider how the user would use that space. In this mass building, that perspective is not the designer’s focus. Nor is the cultural aspect.
Aishwarya Bhangre
Talking about culture, our festivals are all related to nature- our earlier buildings would have these pockets designed where people would come together, enjoy, interact and celebrate. This social factor is missing somehow, with the way development is happening. Just giving an open space or garden is not going to help you. If you don’t know the person living next to you, how would these gardens and open spaces help?
Aishwarya Bhangre
For Gaurav and Aishwarya, vernacular architecture is the best form of sustainability- a misunderstood term that they believe should be replaced with the word appropriate.
Sustainability v/s Appropriate
Sustainability is a very relative term- we should use the word appropriate instead. A good response to the climate, to the place, to the materials is always sustainable. Using whatever is available in such a way that it gives a good response to the climatic conditions is sustainable. So, our vernacular architecture is sustainable.
-Gaurav Bhangre
For example, if you stay in a vernacular house in the coastal region, the house will always seem cool inside- it is a comfortable environment. But, in a house built following the commercial approach- this is not the condition. You can’t stay in that house without air conditioning or fans. We should understand what should be done, what shouldn’t be done and what is already done. Every building cannot be sustainable. But, if a good response is there, then it will be a sustainable building.
-Gaurav Bhangre
However, the Studio believes India’s younger generation of Architectural Practices is more actively promoting Vernacular Architecture. They continue to seek inspiration from young practices such as Vinu Daniel’s Wallmakers and PMA Madhushala.
Inspiration and Practice
I feel our generation is re-exploring Vernacular Architecture, or maybe there were people always working, but due to social media, now we are connected and aware of people trying to experiment with traditional practices.
Gaurav Bhangre
Along with the young architects, BV Doshi, Girish Doshi and Nari Gandhi continue to inspire the Practice’s approach.
Girish Doshi Sir worked with BV Doshi Sir for almost 7-8 years, who in turn worked with Corbusier and Kahn. So, those learnings are always there. I like Nari Gandhi’s work. If he were alive, I would have worked with him.
Gaurav Bhangre
With a vernacular design approach, we asked Aishwarya and Gaurav the materials they enjoy working with the most.
Materials are not always the focus. The space is. Placemaking is the main focus, and the material comes in the process. We try to use materials that give freedom- we are not restricted because, often, the location may be such that we can’t use a particular material freely because of the topography or the controls.
Aishwarya Bhangre
Yes. We like IPS, particularly me. I like to play with IPS because that gives the plasticity and the continuation of the flow of the space. I also enjoy working with Ferrocement. But, these techniques are not freely used in the market, making them hard to get because these materials are now being monopolized. They were simple materials earlier.
Gaurav Bhangre
A fairly new practice, Studio ANHAD has had its share of experiences. We asked Aishwarya and Gaurav if there would be anything they would do differently if they were to re-establish themselves.
Not much time has passed; we are still figuring out, learning and exploring. We are not yet fixed on any particular path or style. We have had our fair share of experiences, so we don’t think we would want to change that. Good or bad, we are learning from all those experiences. So yeah, no regrets.
Studio ANHAD


















